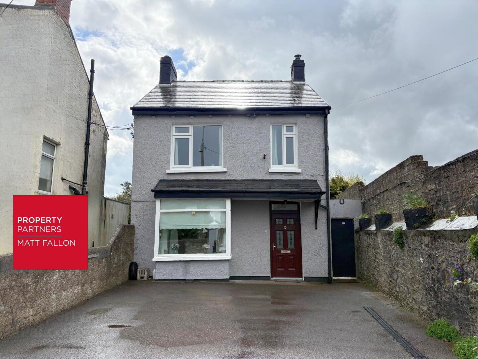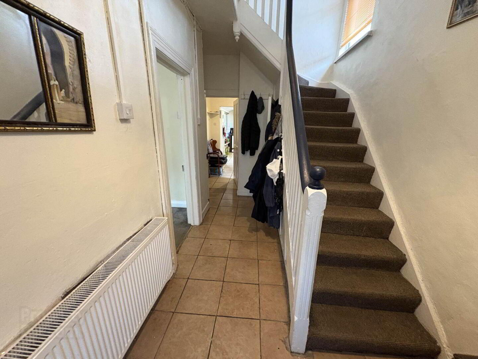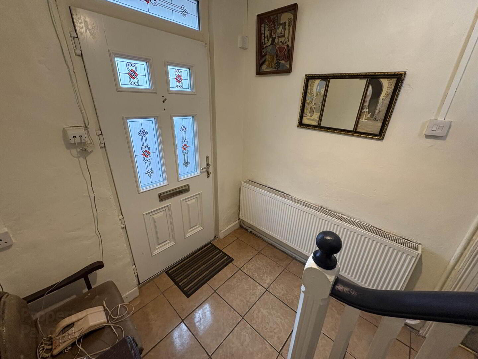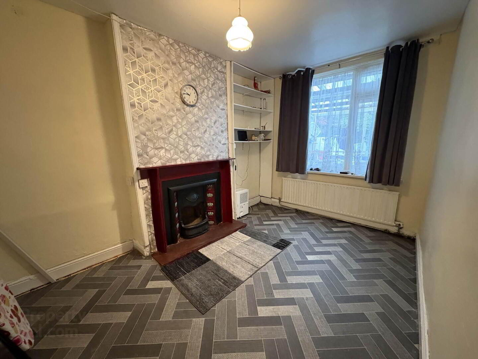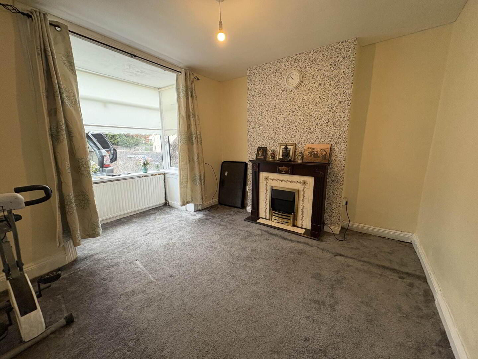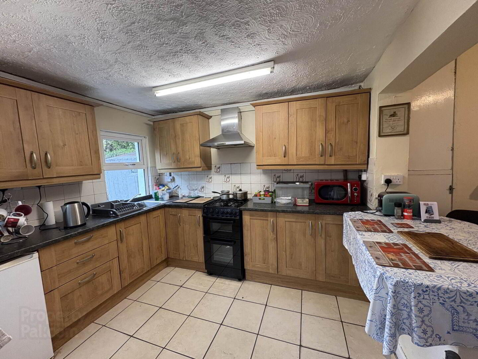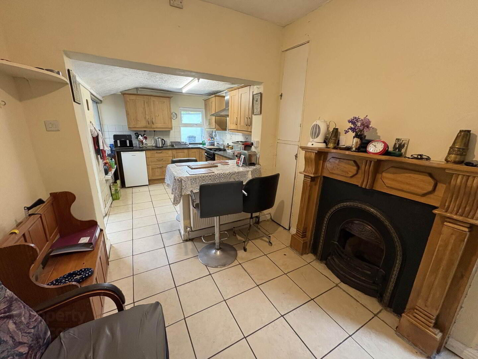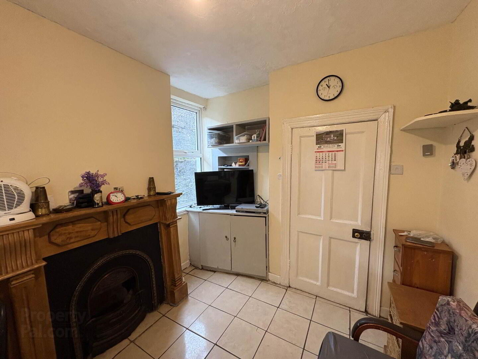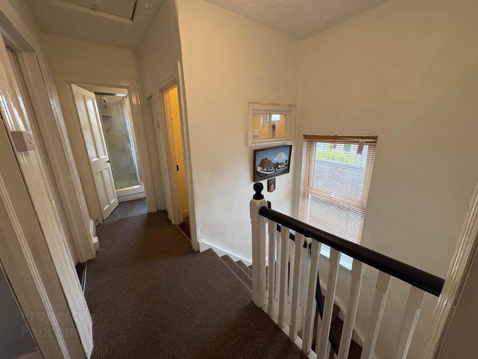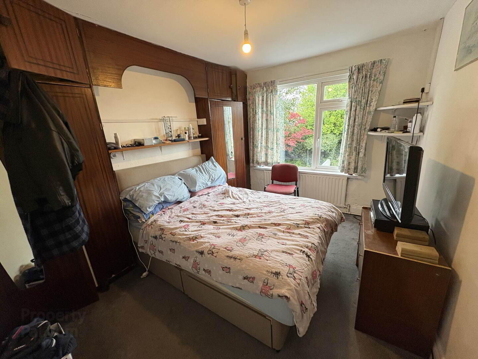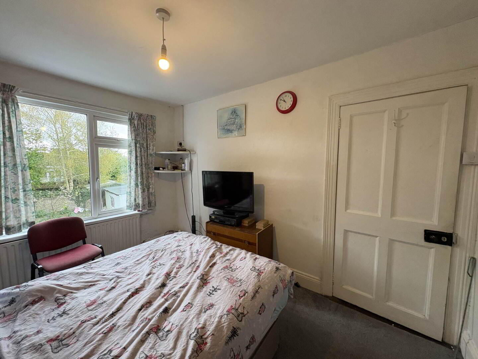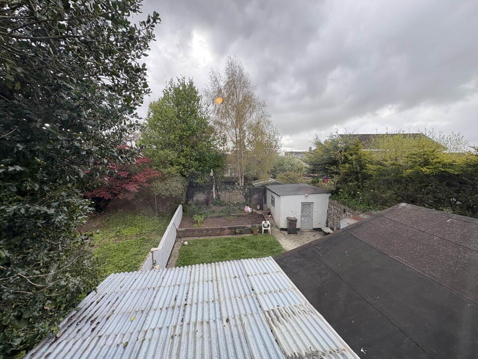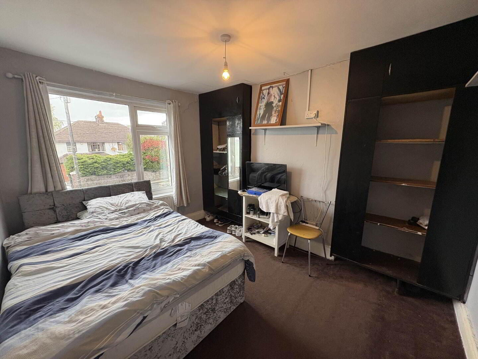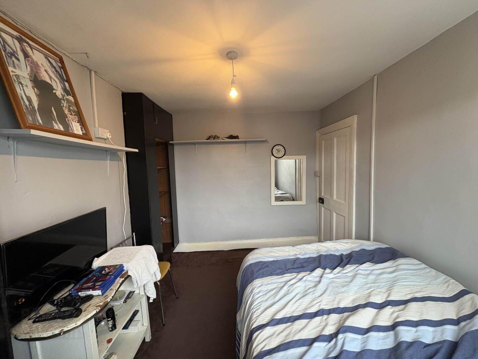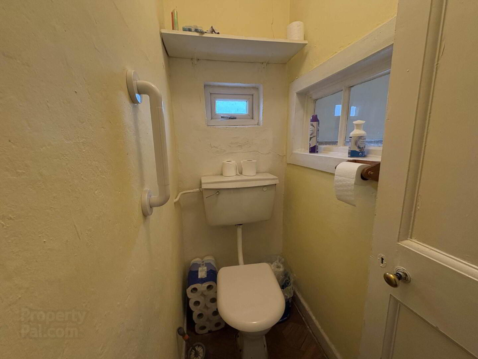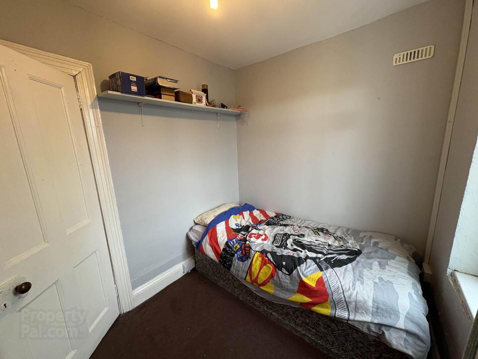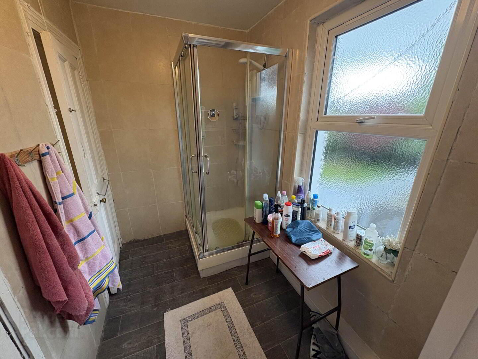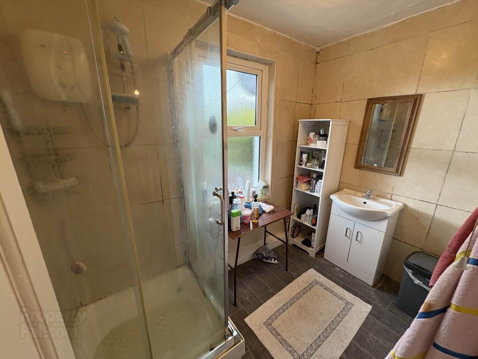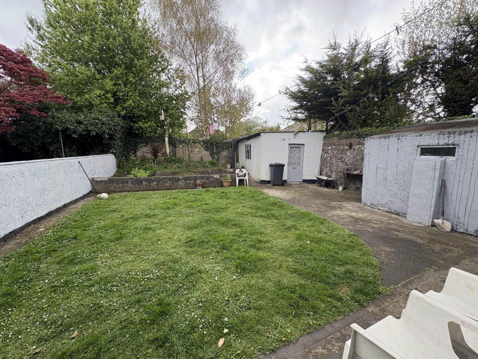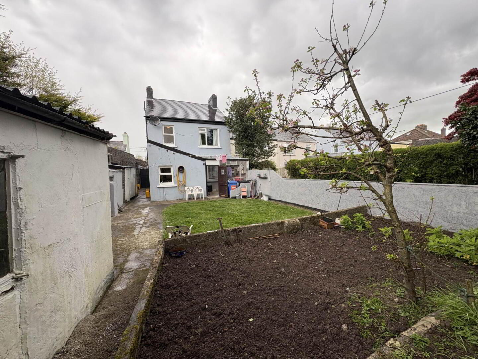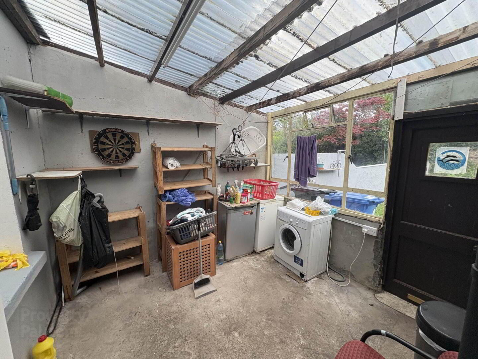Garrymore
Glasheen Road, Cork City, T12E9D6
3 Bed Detached House
Price €390,000
3 Bedrooms
1 Bathroom
1 Reception
Property Overview
Status
For Sale
Style
Detached House
Bedrooms
3
Bathrooms
1
Receptions
1
Property Features
Tenure
Freehold
Property Financials
Price
€390,000
Stamp Duty
€3,900*²
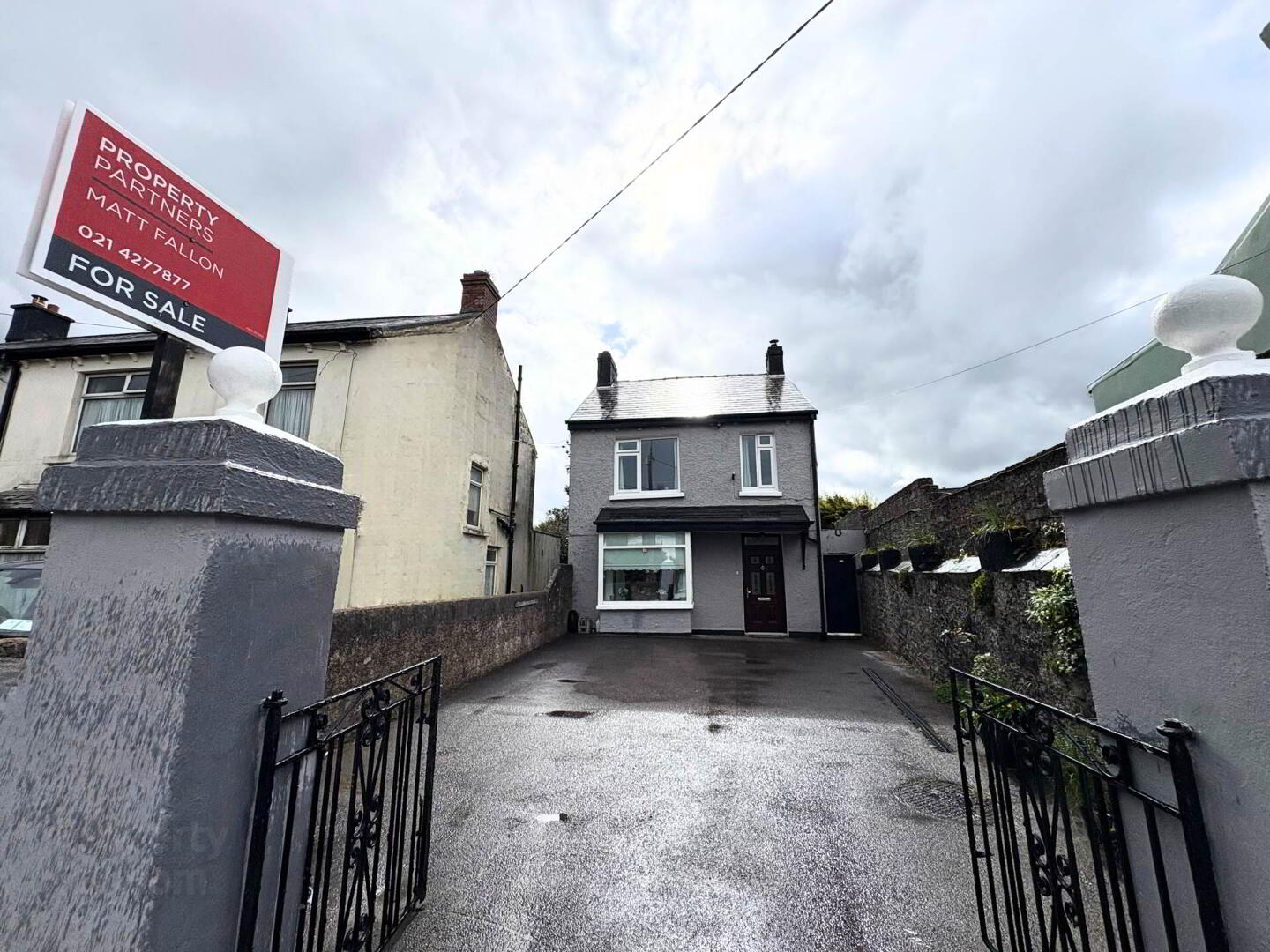 This prime residential location is well serviced by public transport with an abundance of amenities nearby.
This prime residential location is well serviced by public transport with an abundance of amenities nearby. ACCOMMODATION
Entrance Hall: (14.63 x 6.67) Upon entering, you`re welcomed by a bright and spacious hallway with tiled flooring and a neatly designed staircase with storage underneath. The minimalist style creates a warm and welcoming first impression.
Living Room: (11.83 x 14.14) A cozy and light-filled space with a large window facing to the driveway out front. Carpet flooring flowing through the living room. A timber surround & hearth with an electric fire insert, adding warmth and charm to the room.
Family Room: (13.08 x 9.01) : Featuring a fabulous open fire with a timber surround and a tiled insert adding warmth to the large room. Linoleum flooring and a large window facing to the back.
Kitchen : (21.33 x 8.62) Kitchen with units at eye and floor level. Gas hob & oven, Breakfast counter with built-in units underneath. Lounge area with open fire & a timber surround. Tiled flooring throughout.
Upstairs: (1.91 m x 3.32 m) Carpeted stairway to landing with hot press & stira stairs to attic (storage).
Master Bedroom: (11.93 x 9.15) The master bedroom displays warmth and comfort. Large window facing the back garden. Built in wardrobes at either side of the bed.
Bedroom 2: (11.97 x 9.13) This generously sized bedroom is designed with comfort and versatility in mind. Large window giving ample natural light to the room. A built-in wardrobe offering generous storage while keeping the room open and versatile. This bedroom is a perfect blend of comfort and functionality.
Bedroom 3: (8.64 x 6.93) The third bedroom offers a cozy functional space with carpet flooring and a window facing front.
Bathroom: (8.65 x 5.48) The main family bathroom is fully tiled on the walls and has linoleum flooring. The bathroom features a large walk in shower & wash handbasin ensuring a clean and practical look.
Outside: This property features a well-maintained outdoor space, south facing garden with a versatile patio area. There is a back annex / utility to the Property providing you with extra storage space. The garden includes a green lawn area, a vegetable plot patch and an outdoor toilet. A practical storage shed is located in the corner, offering convenience and functionality. The backyard is surrounded by neighbouring homes, yet retains a sense of privacy, making it ideal for private relaxation.
Notice
Please note we have not tested any apparatus, fixtures, fittings, or services. Interested parties must undertake their own investigation into the working order of these items. All measurements are approximate and photographs provided for guidance only.

