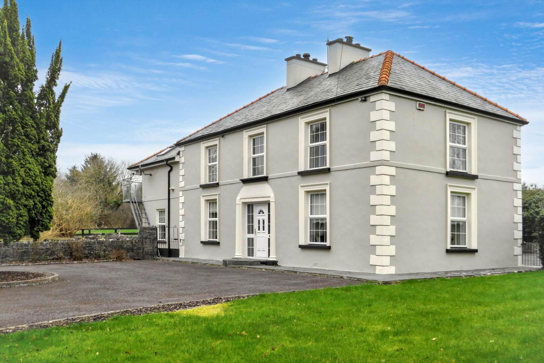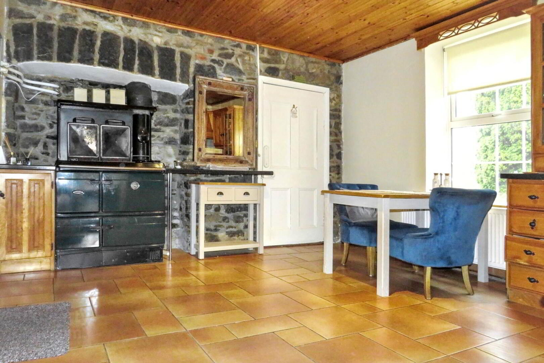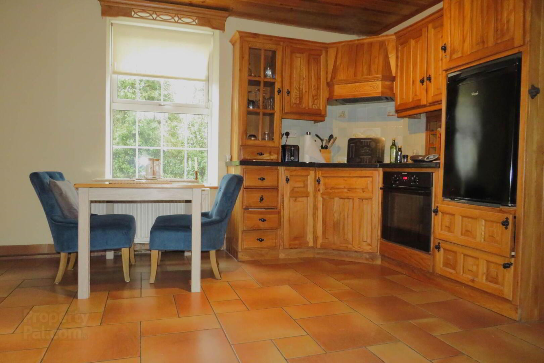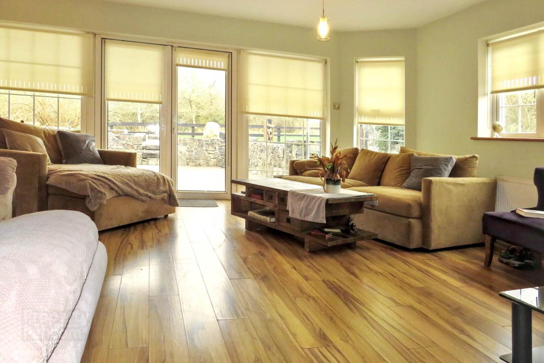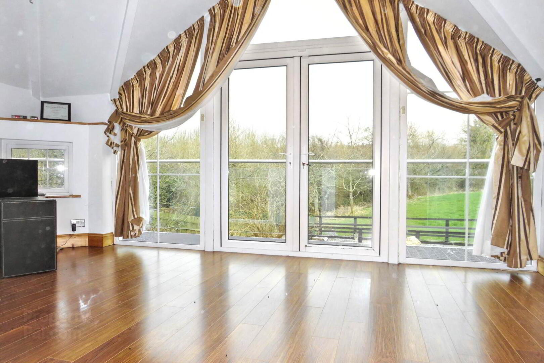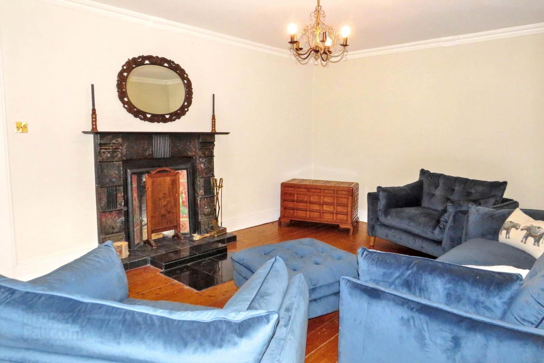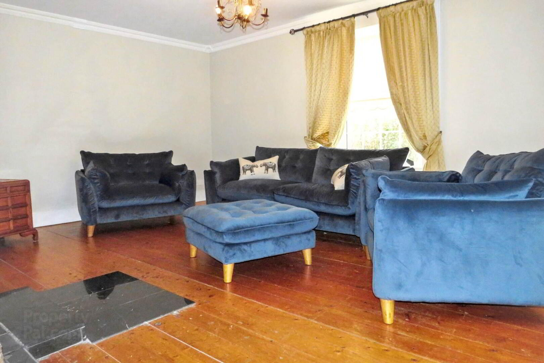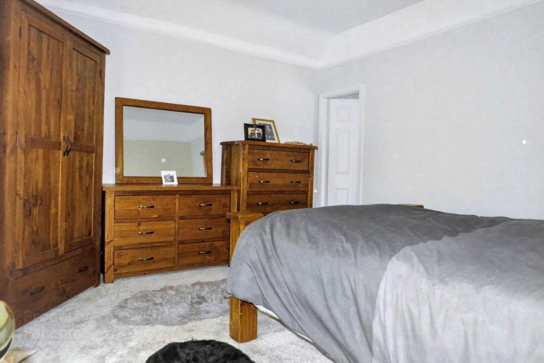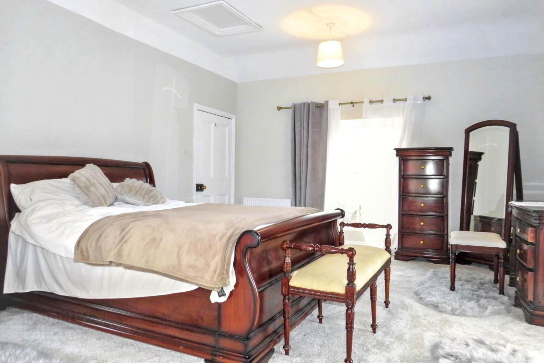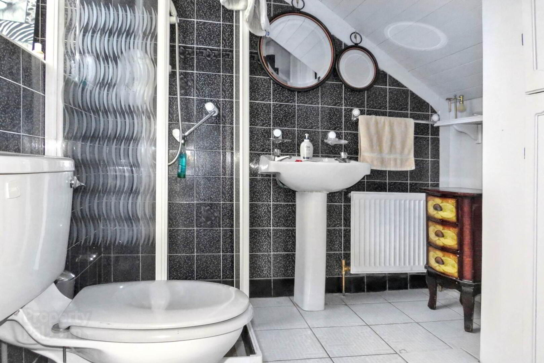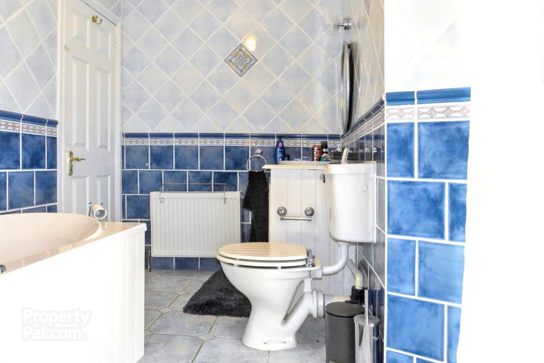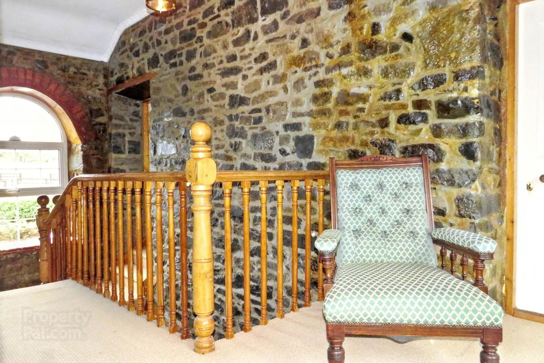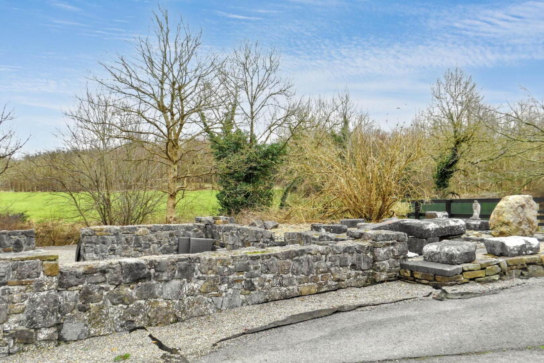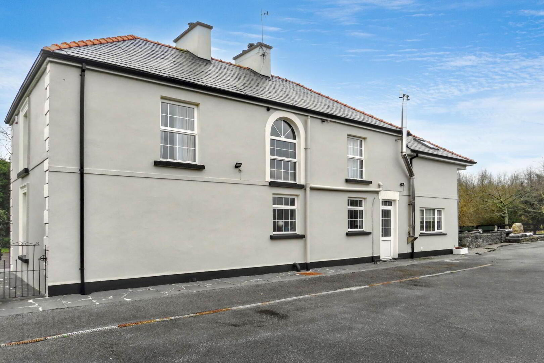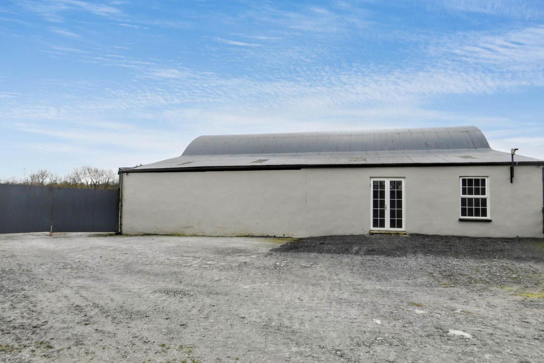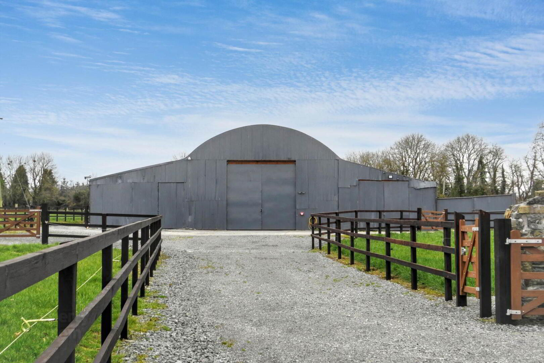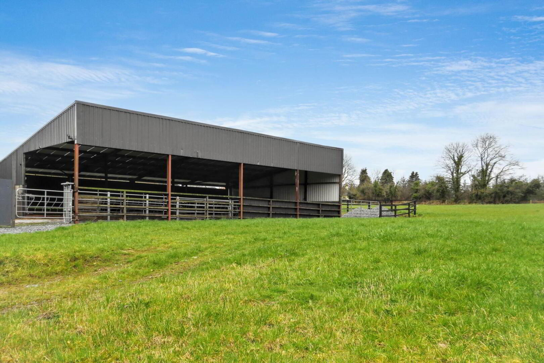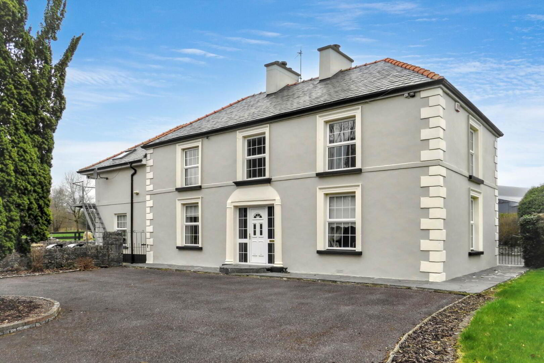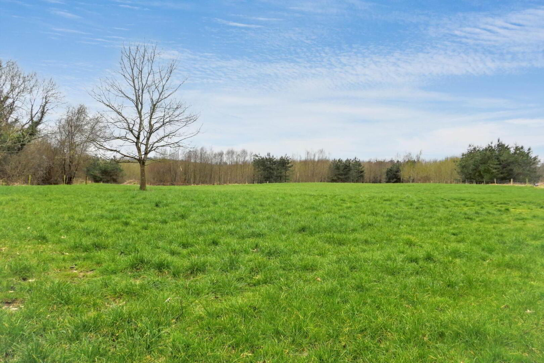Glenfield South, Liscarroll,
Mallow, P51EH95
3 Bed Detached House
Price €450,000
3 Bedrooms
2 Bathrooms
2 Receptions
Property Overview
Status
For Sale
Style
Detached House
Bedrooms
3
Bathrooms
2
Receptions
2
Property Features
Size
6.9 acres
Tenure
Freehold
Energy Rating

Heating
Oil
Property Financials
Price
€450,000
Stamp Duty
€4,500*²
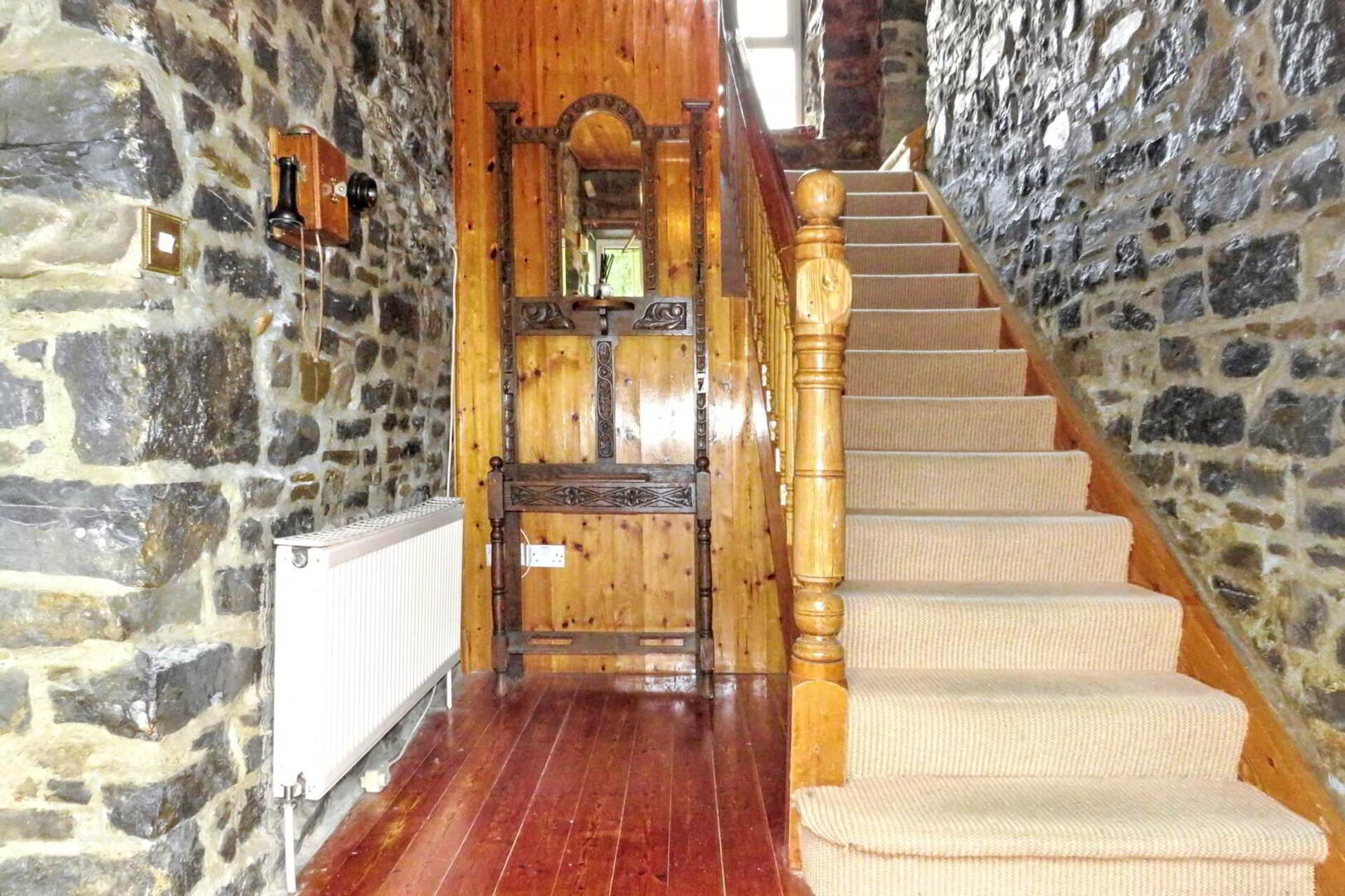
Features
- 6.9 Acres of Land
- 196 SQM
- Outbuildings include large hay barn and Slatted unit
The accommodation is laid out over two floors and is presented in excellent order throughout. The ground floor offers an entrance hallway which has nice stone wall features and stairs to the first floor. The sitting room is decorated beautifully complimented by timber floor and there is a solid fuel stove inserted into the open fireplace which heats the water and the radiators. The kitchen/dining area is fitted with a Stanley Brandon oil Range which is dual purpose surrounded by exposed stone nicely complimenting the solid Elm fitted units and tiled floor. A utility adjoins the kitchen which is fully plumbed and has a tiled floor. There is a fully tiled bathroom finished in monochrome tones with an electric shower. There is a sizeable sunroom/large dining room which is a bright space finished with a timber floor and opens onto the garden. There are stairs leading up to an loft style bedroom with balcony and can be accessed privately from the exterior. Upstairs there two bedrooms, both with carpet flooring and a bathroom which also works as an ensuite with jacuzzi bath.
The property is offset by a double gated entrance with tarmacadam driveway, lawned area the front with mature trees and shrubs. There is also a fantastic patio area at rear which enjoys views over the surrounding grounds. A separate entrance leads to a farmyard where there are a number of farm buildings including a haybarn with lean-to`s at both sides, one of which has a shower room and canteen area, along with a 4 bay slatted unit.
Located just 1.5km from Liscarroll Village close to all local amenities with Mallow Town just a 15 minute drive and 40 minutes from Cork City giving easy access to the national road network.
Overall, this is an exceptional property that offers not only substantial living space but also a stunning location with everything you need within reach.
Viewing of this property comes highly recommended by appointment only.
Entrance Hallway
Entrance via front door, timber floor, t&g timber on ceiling, stone wall feature
Sitting Room
Open fireplace with solid fuel stove insert (which heats water and radiators), timber floor, cornicing, centre rose, radiator x 2, power points, curtains, blinds, TV point
Kitchen
Stanley Brandon Oil Range (dual purpose- heating and cooking), exposed stone facade around stove, tiled floor, built in solid elm kitchen units, power points, radiator, t&g timber on ceiling, integrated hob and oven, water filtration system
Utility Room
Tiled floor, walls semi tiled, power points, fully plumbed, washing machine and dryer included
Downstairs bathroom
Tiled floor, tiled wall to wall, radiator, wc, whb, electric shower
Sunroom/Large Dining Room
Timber floor, blinds, radiator, solid fuel stove, tv point, stairs leading to bedroom with balcony
Bedroom with balcony
Comes with loft area with stairs which can also be accessed privately from the exterior, timber floor, curtains, power points
Upstairs Landing
Carpet on stairs and landing, hot press, stone facade, cornicing, centre rose
Main Bedroom
Carpet, power points, radiator
En-suite/Bathroom
Jacuzzi bath, wc, whb, tiled floor, walls fully tiled, vanity unit, radiator
Bedroom
Carpet, power points, radiator, blinds
Haybarn
with lean-to off each side
Lean-to`s
One with shower room and canteen
4 bay slatted unit
Directions
P51 EH95
Notice
Please note we have not tested any apparatus, fixtures, fittings, or services. Interested parties must undertake their own investigation into the working order of these items. All measurements are approximate and photographs provided for guidance only.

