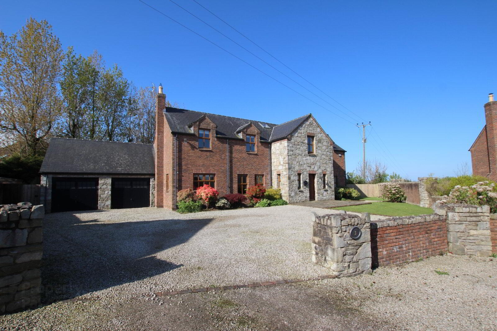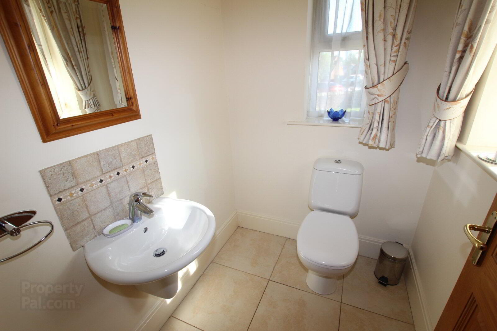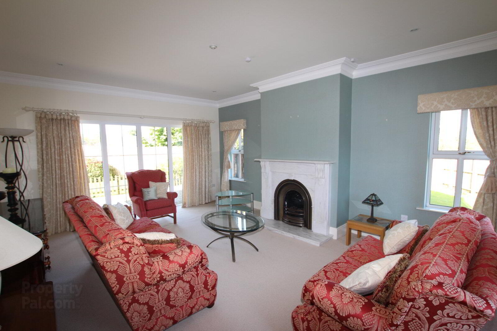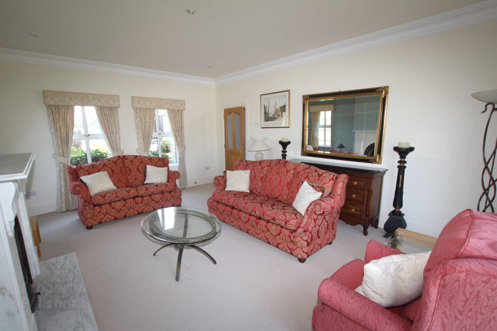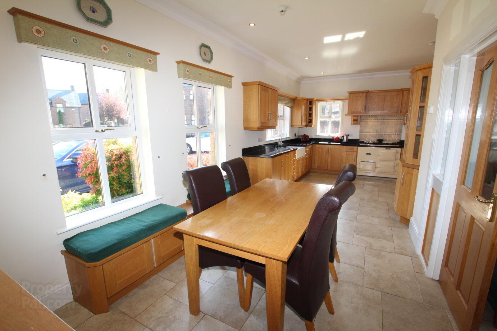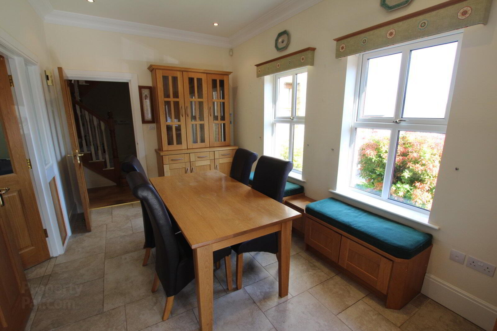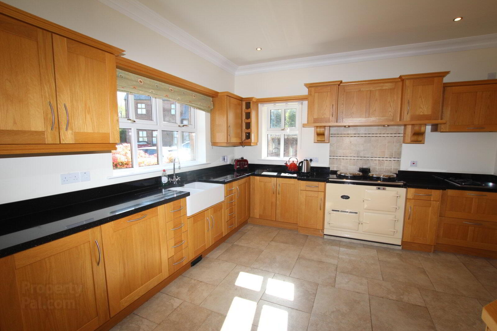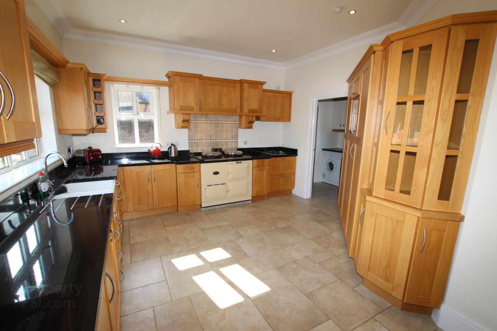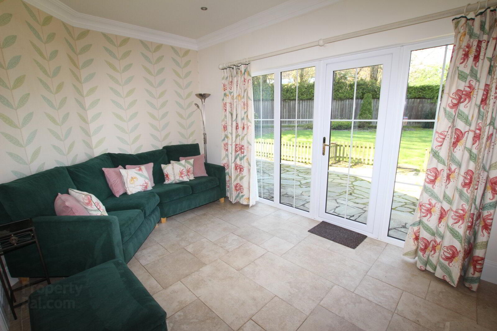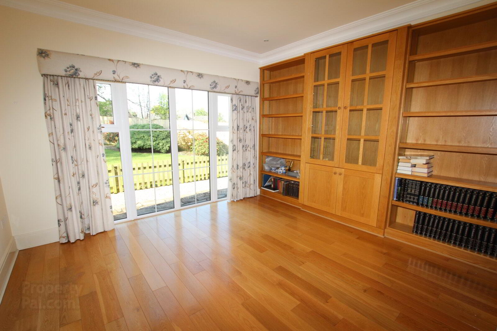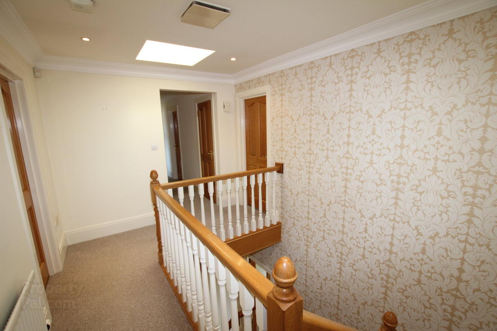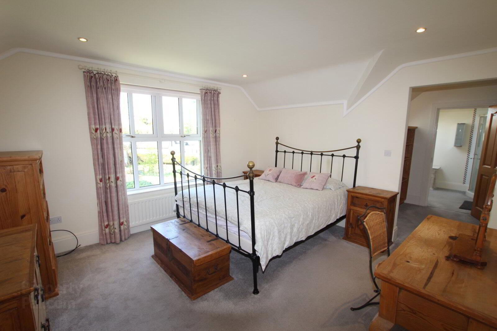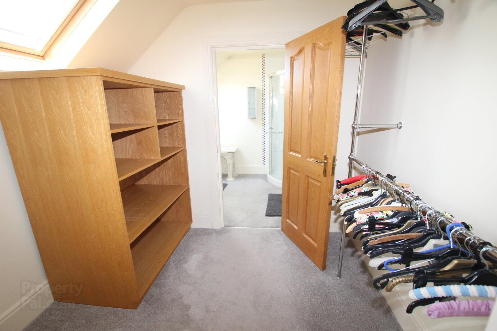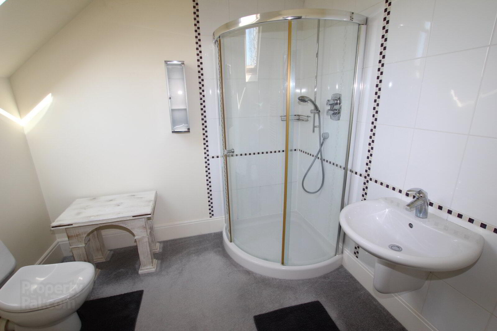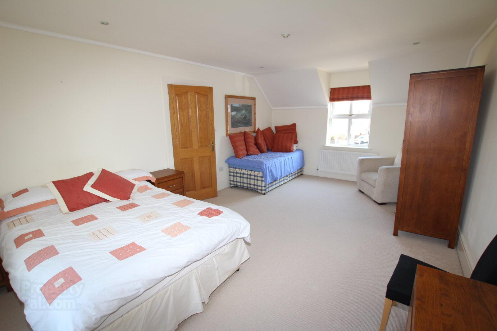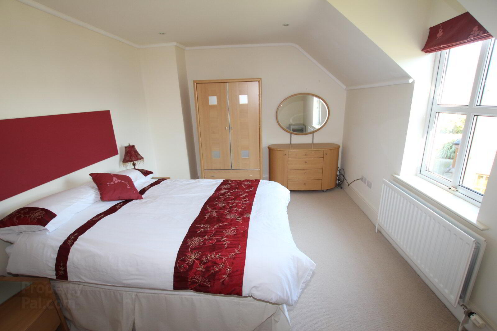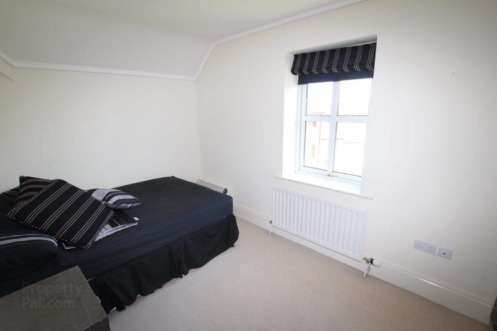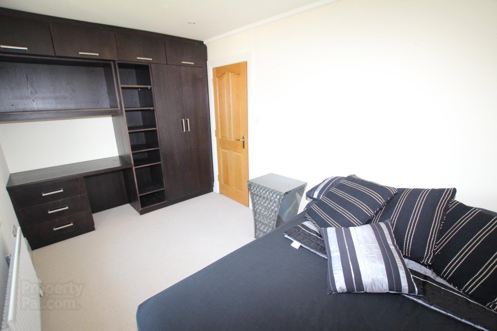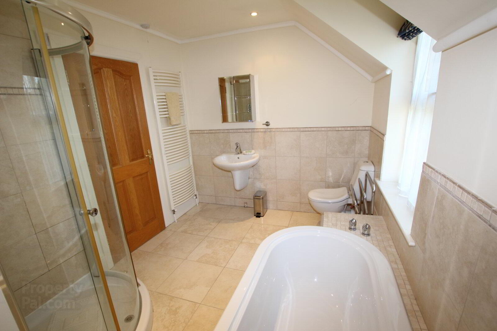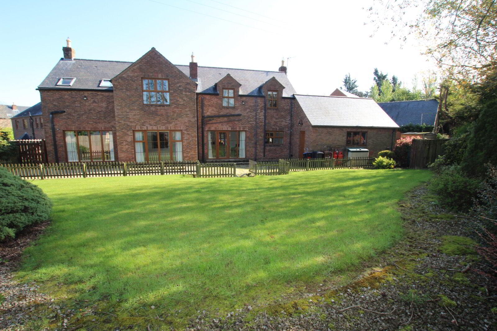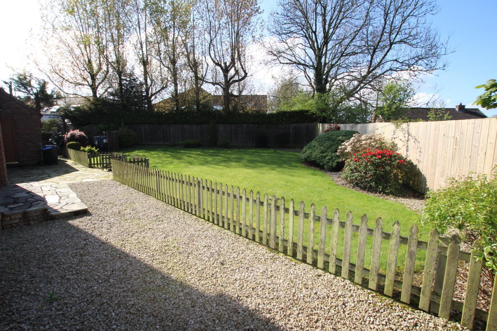3 Carnbank,
Templepatrick, Ballyclare, BT39 0FB
5 Bed Detached House
£2,000 per month
5 Bedrooms
Property Overview
Status
To Let
Style
Detached House
Bedrooms
5
Available From
2 May 2025
Property Features
Broadband
*³
Property Financials
Deposit
£2,000
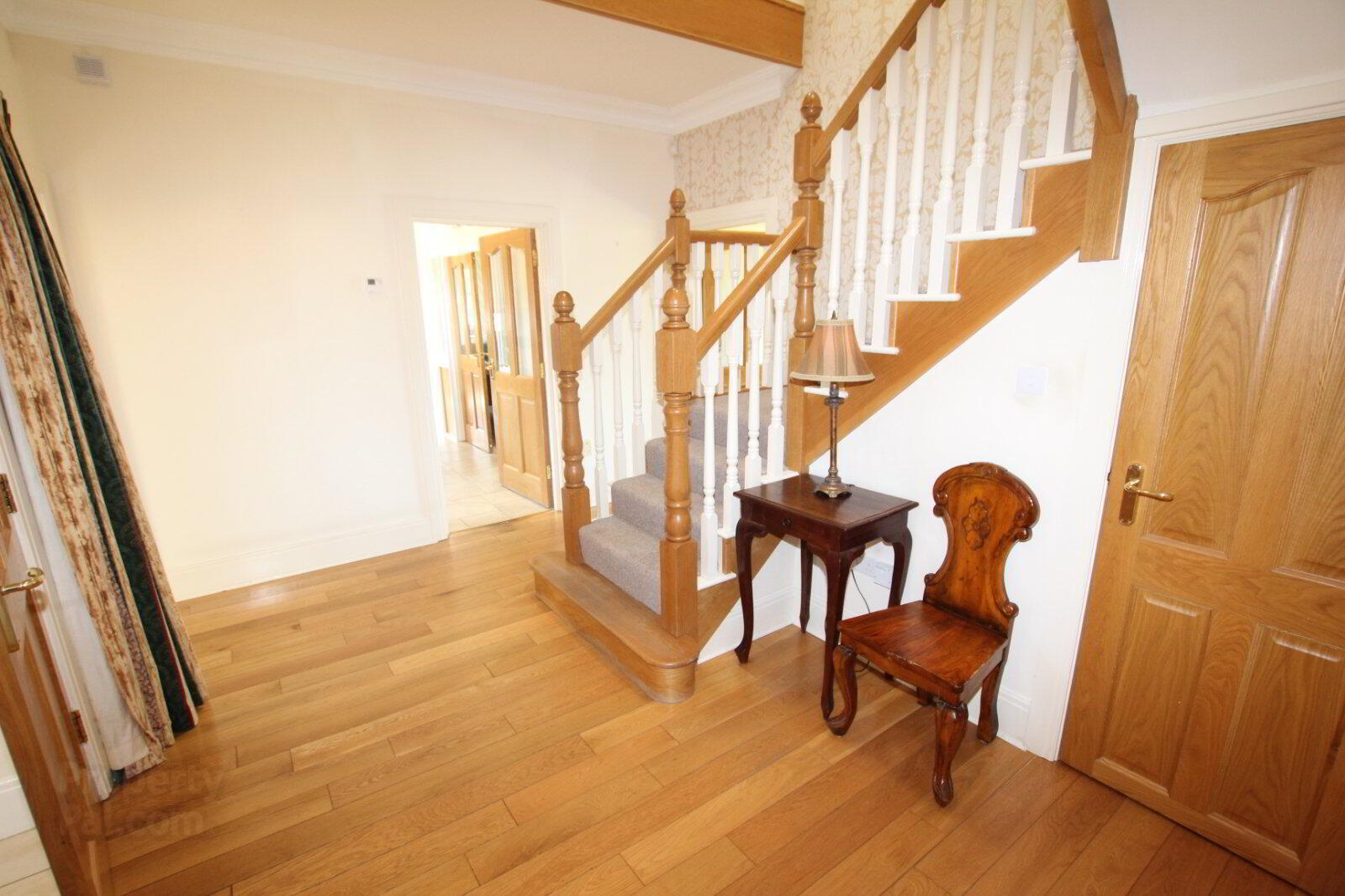
Features
- Superb Detached Family Home
- Five Generous Bedrooms
- Three Separate Reception Rooms
- Modern Fitted Kitchen
- Oil Fired Central Heating
- Enclosed Rear Gardens
- Double Garage
Viewing strictly by appointment
- Description
- Reeds Rains are pleased to present To Let this highly impressive detached villa situated in a sought after residential area of Templepatrick, conveniently located close to many local facilities and excellent commuter links to Belfast International Airport and M2 motorway. The property is presented to a high standard throughout. The current owner has spared no expense to create a beautiful home ideal for people looking for modern living and space combined. The accommodation is spacious and comprises three separate receptions rooms, fitted kitchen/dining area, utility room, store, cloakroom with w.c.on ground floor and five spacious bedrooms, master with En-Suite shower room and modern bathroom on first floor. The property also benefits from having oil heating, gas fires, PVC double glazing, integral double garage and alarm system. Externally, the gardens have been beautifully maintained and laid out in neat lawns, patio areas and excellent variety of mature trees and shrubbery offering a high degree of privacy. We would highly recommend viewing this lovely home, as property in this area rarely come on to the rental market. Please note that this property can be furnished or unfurnished.
- Entrance Hall
- Grand Entrance
- Hardwood flooring, Cloakroom
- Living Room
- Naturally bright and spacious living room, carpet flooring, marble fireplace with inset gas fire
- Kitchen / Dining area
- Full modern fitted range of high and low level units, matching work surfaces, single drainer with Belfast sink, free standing range cooker, microwave, dish washer, fridge/freezer, ceramic tiled flooring, wall tiling. Access to Utility Room.
- Utility Room
- Ceramic tiled flooring, range of high and low level units with free standing washing machine
- Snug
- Ceramic tiled flooring, feature fireplace with inset gas fire and double doors to rear garden.
- Formal Dining Room
- Solid oak flooring, built in bookshelves.
- Downstairs WC
- Two piece suite comprising dual flush WC and pedestal wash hand basin.
- Stairs to first floor landing;
- Master Bedroom
- Front aspect double bedroom, carpet open to walk in dressing room.
- Walk In Dressing Room
- Ensuite
- White three piece suite comprising low flush WC, pedestal wash hand basin and corner shower unit with over head shower.
- Bedroom Two
- Front and rear aspect spacious double bedroom, Carpet.
- Bedroom Three
- Front aspect double bedroom, Carpet built in wardrobes
- Bedroom Four
- Bedroom Five
- Bathroom
- Contemporary four piece bathroom suite comprising ceramic tiled walls and flooring, low flush WC, pedestal wash hand basin, built in bath and separate shower cubicle.
- External
- Enclosed Rear Gardens
- The property has excellent landscaped gardens bounded by mature trees offering high degree of privacy. There are spacious gardens laid in neat lawns, patio areas and excellent variety of mature trees and shrubbery. The property also benefits from having a spacious driveway with ample parking facilities.
- Integral Double Garage


