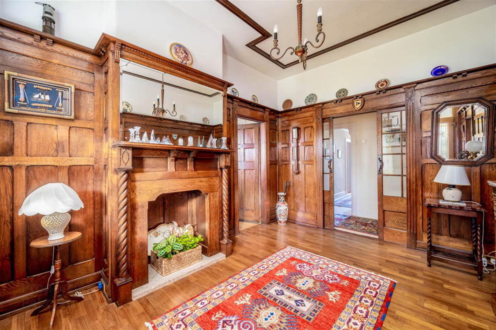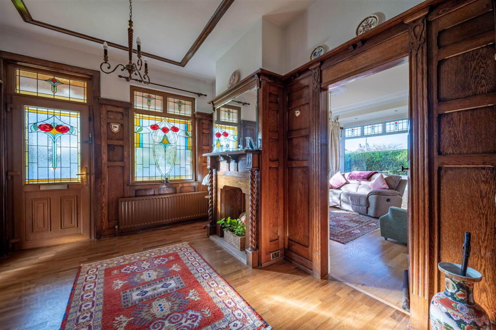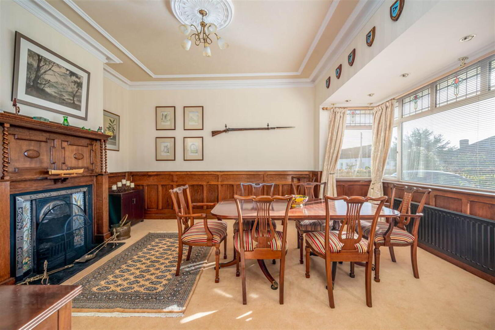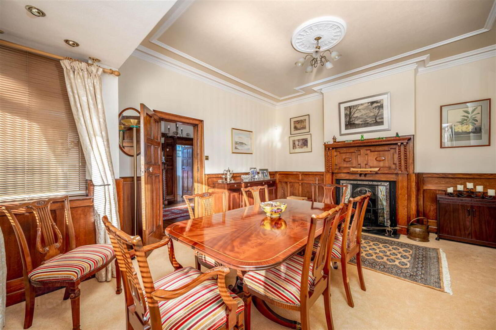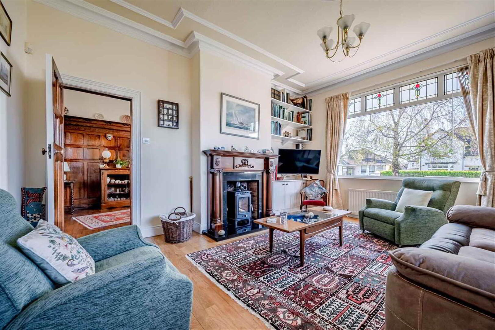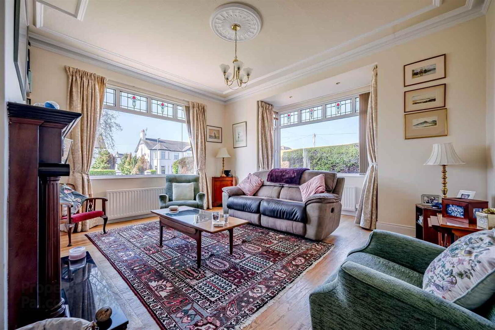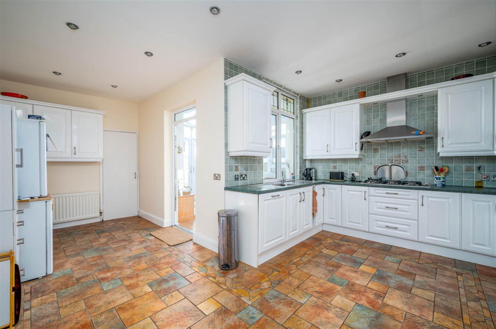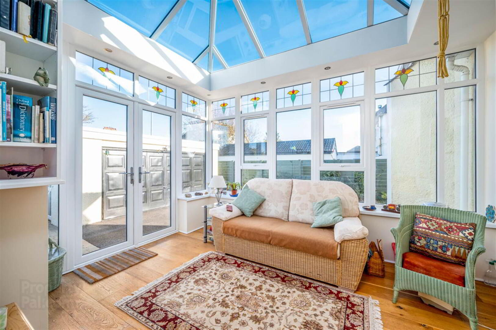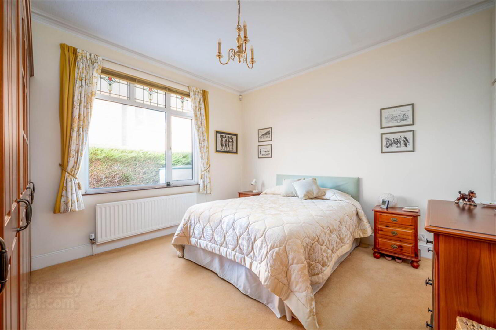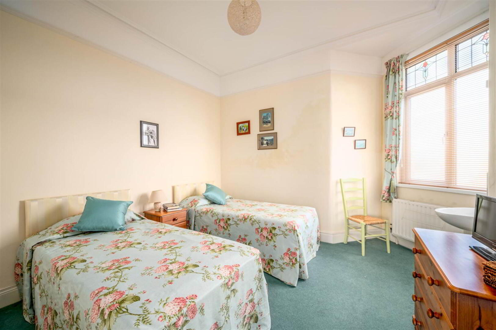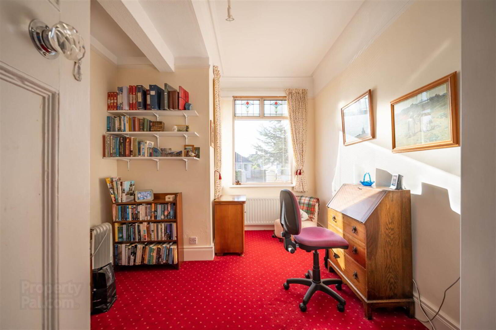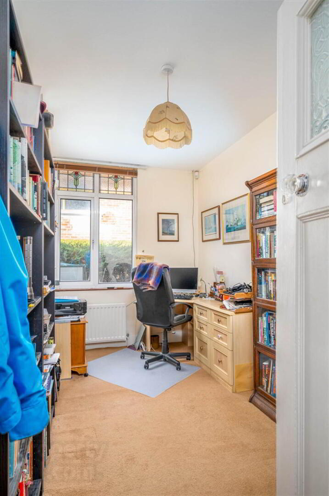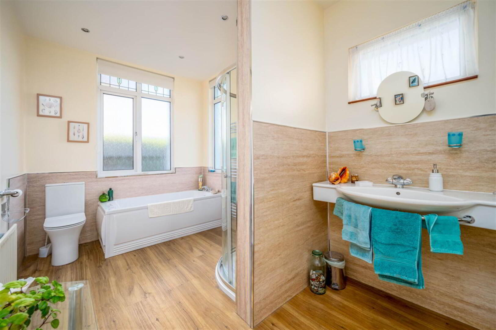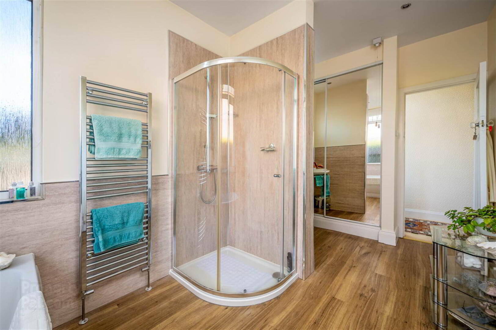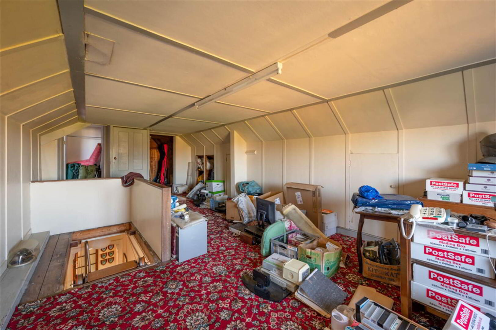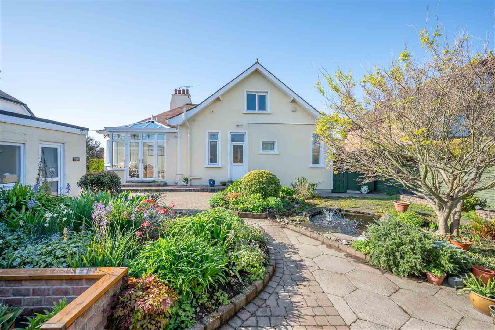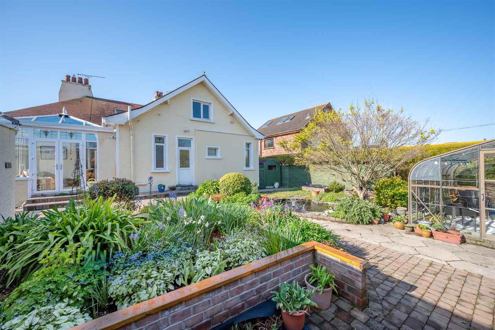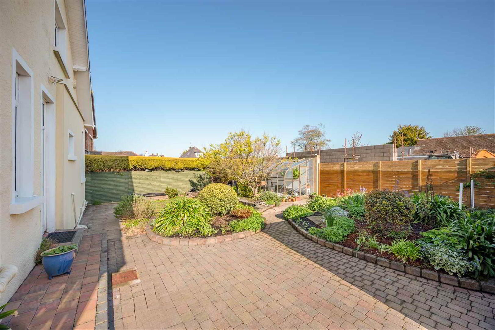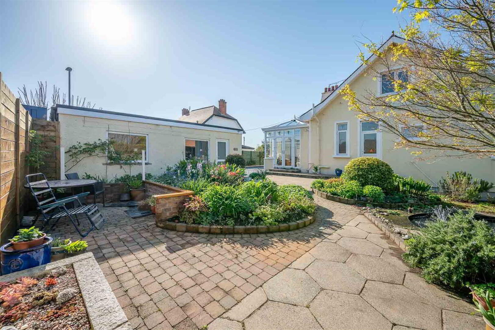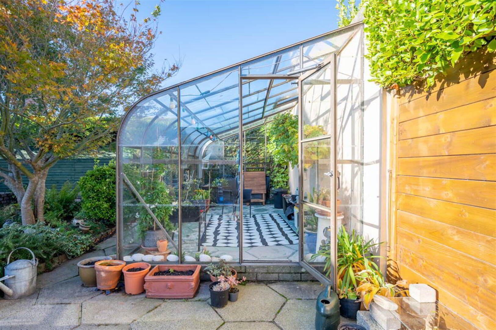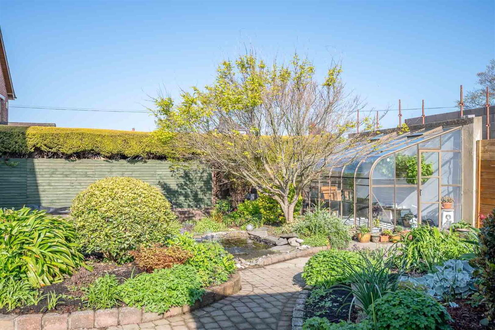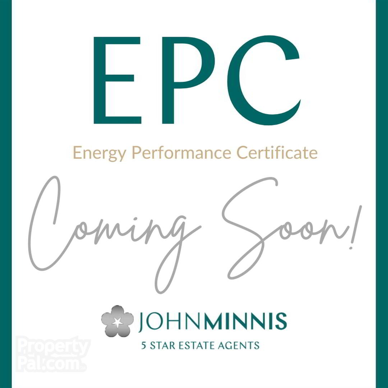21 Fifth Avenue,
Bay Lands, Bangor, BT20 5JP
4 Bed Detached Bungalow
Price £459,950
4 Bedrooms
3 Receptions
Property Overview
Status
For Sale
Style
Detached Bungalow
Bedrooms
4
Receptions
3
Property Features
Tenure
Not Provided
Heating
Gas
Broadband
*³
Property Financials
Price
£459,950
Stamp Duty
Rates
£2,861.40 pa*¹
Typical Mortgage
Legal Calculator
In partnership with Millar McCall Wylie
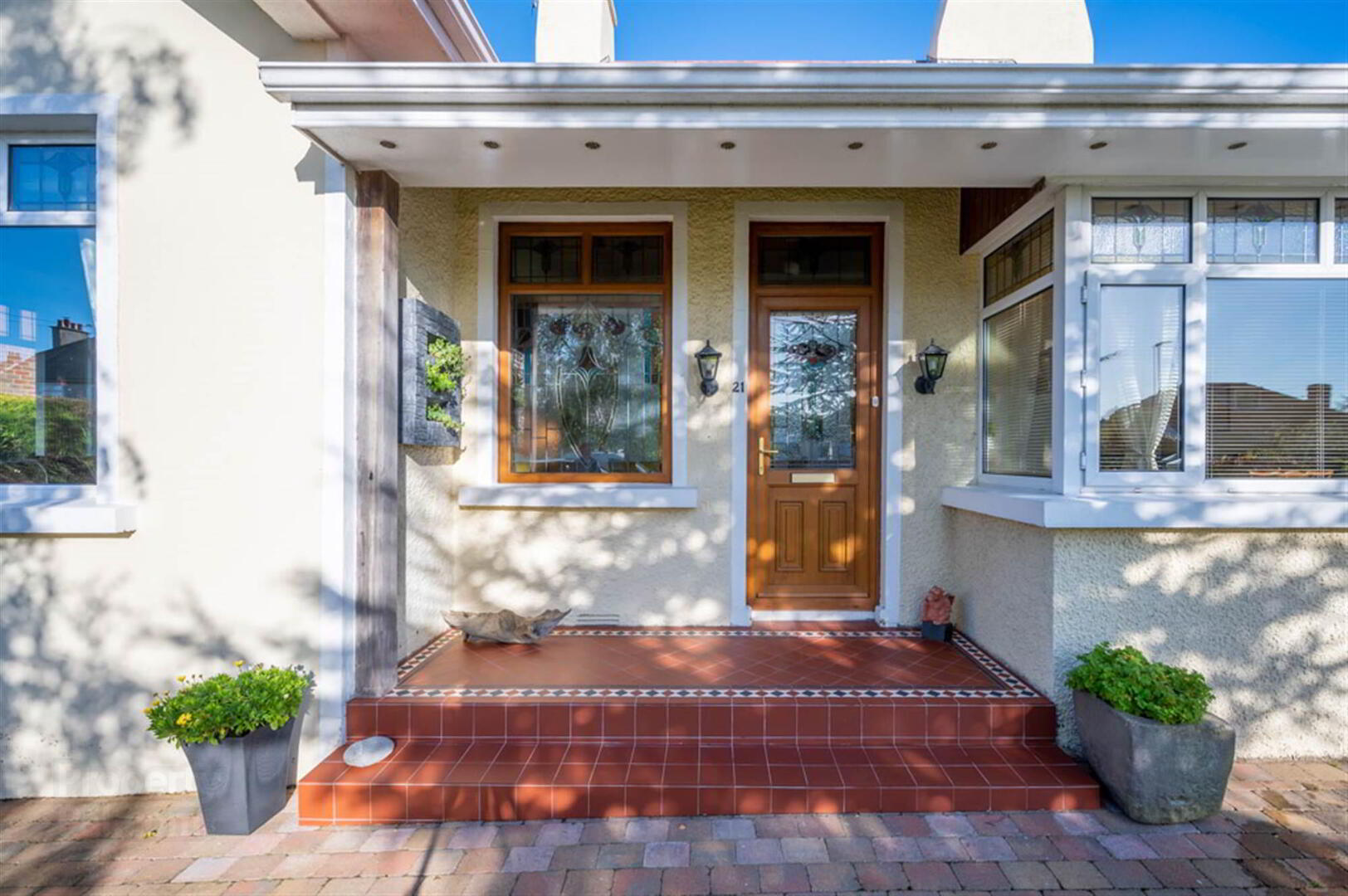
Features
- Good Sized Attractive Detached Bungalow
- Prestigious and Highly Regarded Ballyholme Address
- Versatile and Flexible Accommodation
- Charm and Character in Abundance Highlighted by Features Such as Stained Glass Windows, Cornicing, Ceiling Roses and Wood Panelling
- Deceptively Spacious Property Which is Much Bigger Than it Looks
- Living Room with Attractive Carved Fireplace, Cast Iron Wood Burning Stove and Stained Glass Top Lights
- Family Room with Attractive Carved Wooden Fireplace Surround, Open Fire and Stained Glass Top Lights
- Kitchen with Casual Dining Area and Utility Cupboard
- Conservatory with Solid Oak Floor and French Doors to Outside
- Four Well Proportioned Bedrooms, Two of Which Have Wash Hand Basins
- Bathroom with Four Piece White Suite to Include Bath and Separate Shower
- Additional Separate WC
- Phoenix Gas Heating
- Double Glazed Windows
- Well Presented Front Garden in Lawns, Flowerbeds in Plants and Shrubs, Paved Pathways and Covered Veranda
- Tarmac Driveway with Parking Leading to Additional Parking Area
- Detached Double Garage with Electric Up and Over Door, Wash Hand Basin
- Landscaped Rear Garden with Flowerbeds in Plants and Shrubs, Various Patio Areas, Large Greenhouse and Excellent Degree of Privacy
- In Close Proximity to Many Amenities Including Ballyholme Beach and Village, Ward Park, Bangor Golf Club, Sailing Clubs, Shops, Cafes, Restaurants and School
- Wide Ranging Appeal to a Host of Potential Purchasers
- Early Viewing Essential
The accommodation comprises living room with attractive mahogany fireplace, cast iron wood burning stove and stained glass top lights, family room with original wooden carved fireplace, open fire and stained glass top lights, kitchen with casual dining area, conservatory with solid oak floor and French doors to outside, four bedrooms, two of which have wash hand basins, and a bathroom with four piece white suite to include bath and separate shower. Other benefits include Phoenix Gas heating, double glazed windows, additional WC, detached double garage with electric up and over door and WC and large roofspace with potential to convert subject to necessary approvals.
Outside does not disappoint either. There is a well presented front garden in lawns, flowerbeds in plants and shrubs, covered front veranda and pathway in attractive brick. A tarmac driveway with parking leads to an additional parking area and at the rear of the property we find a landscaped garden with flowerbeds with plants and shrubs, various patio areas, large greenhouse and excellent degree of privacy.
Recent sales of other properties in the Ballyholme area have proven to have been extremely successful and this one should be no different. We expect demand to be high and from a wide range of prospective purchasers. A viewing is strongly recommended at your earliest opportunity so as to appreciate it in its entirety.
Ground Floor
- COVERED ENTRANCE PORCH:
- uPVC double glazed front door with stained and leaded glass inset, stained and leaded glass over panel, stained and leaded glass side panels, to spacious reception hall.
- SPACIOUS RECEPTION HALL:
- Original carved wooden fireplace, part wood panelled walls, solid wooden floor, plate display shelves.
- LIVING ROOM:
- 5.03m x 4.93m (16' 6" x 16' 2")
at widest points
Attractive carved mahogany fireplace surround, granite hearth and cast iron wood burning stove, cornice ceiling, ceiling rose, stained glass top lights. - FAMILY ROOM:
- 5.13m x 4.29m (16' 10" x 14' 1")
at widest points
Attractive original wooden carved fireplace surround, cast iron and tiled inset, slate hearth and open fire, part wood panelled walls, ornate cornice ceiling, ceiling rose, stained glass top lights. - INNER HALLWAY:
- Picture rail, stained glass window, access to roofspace, uPVC double glazed door to outside.
- WC:
- Two piece white suite comprising: low flush WC, wash hand basin, fully tiled floor, fully tiled walls.
- KITCHEN WITH CASUAL DINING AREA :
- 6.35m x 4.78m (20' 10" x 15' 8")
at widest points
Range of high and low level units, granite effect work surfaces, six ring stainless steel gas hob with tiled splashback, stainless steel extractor fan above, integrated Neff oven, integrated microwave above, Franke single bowl double drainer stainless steel sink unit with mixer tap, integrated Neff dishwasher, glass display cabinets with built-in lighting, concealed strip lighting, fully tiled floor, part tiled walls, utility cupboard with built-in shelving and plumbing for a washing machine. - CONSERVATORY:
- 3.86m x 3.35m (12' 8" x 11' 0")
at widest points
Solid oak floor, stained glass top lights, uPVC double glazed French doors to outside, built-in shelving. - BEDROOM (1):
- 4.09m x 3.84m (13' 5" x 12' 7")
Built-in wardrobe with overhead storage, cornice ceiling, stained glass top lights. - BEDROOM (2):
- 3.33m x 3.2m (10' 11" x 10' 6")
Wash hand basin, picture rail, cornice ceiling, stained glass top lights. - BEDROOM (3):
- 4.11m x 3.05m (13' 6" x 10' 0")
at widest points
Built-in wardrobe, stained glass top lights, picture rail, cornice ceiling, pedestal wash hand basin, built-in shelving. - BEDROOM (4):
- 4.22m x 2.31m (13' 10" x 7' 7")
Built-in shelving, stained glass top lights. - BATHROOM:
- Four piece white suite comprising: panelled bath with mixer tap, separate built-in shower cubicle, low flush WC, floating wash hand basin with mixer tap, built-in storage cupboard with mirror fronted sliding doors, laminate wood effect floor, chrome heated towel rail, extractor fan, stained glass top lights.
Roofspace
- LARGE FLOORED ROOFSPACE:
- With excellent storage in eaves, light, power, potential to convert subject to necessary approvals.
Outside
- Well presented front garden in lawns, flowerbeds in plants and shrubs, paved pathway in attractive brick, covered front veranda, tarmac driveway with parking leading to additional parking area to the rear with extra space and detached double garage.
- DETACHED DOUBLE GARAGE:
- 7.09m x 5.66m (23' 3" x 18' 7")
at widest points
Electric up and over door, power, light, wash hand basin, low flush WC.
Directions
Heading in the direction of Ballyholme village along the Ballyholme Road turn right into Second Avenue. Take the first on your right into Fifth Avenue.



