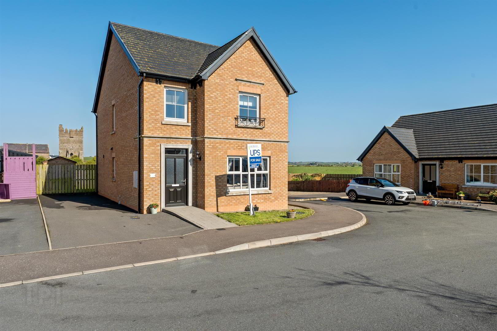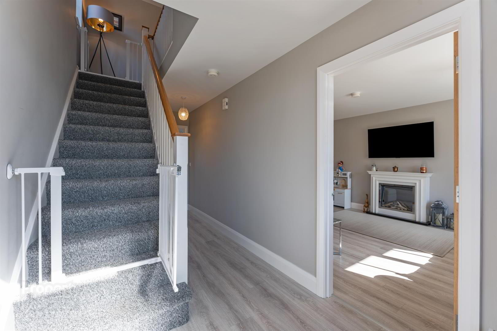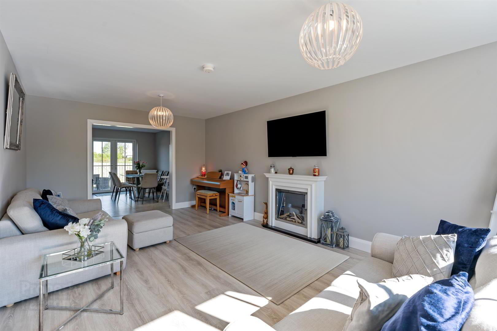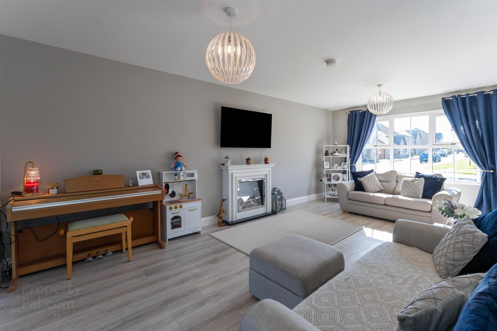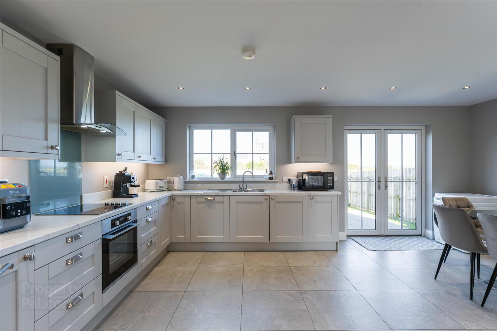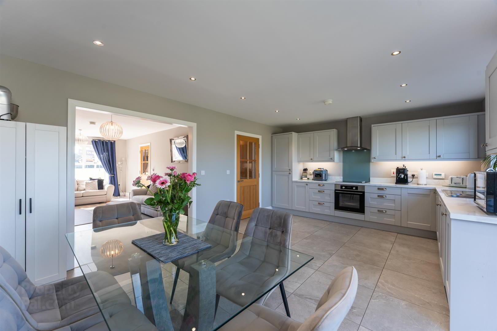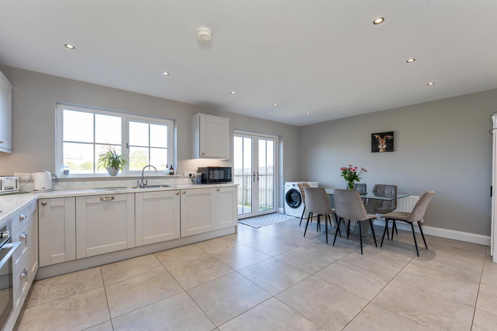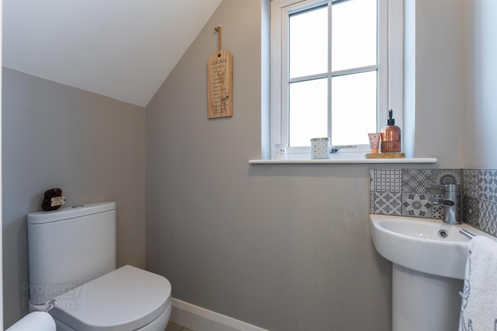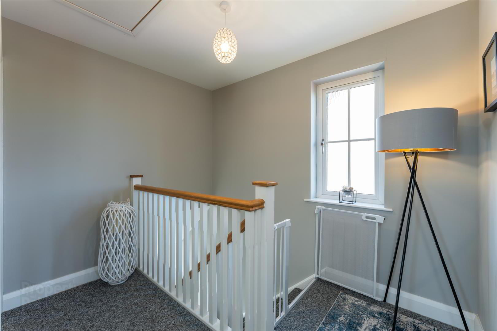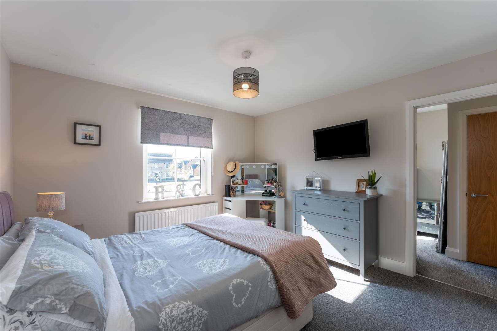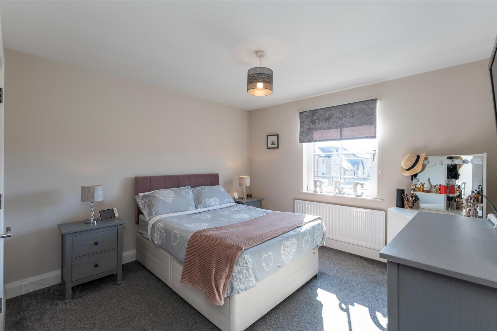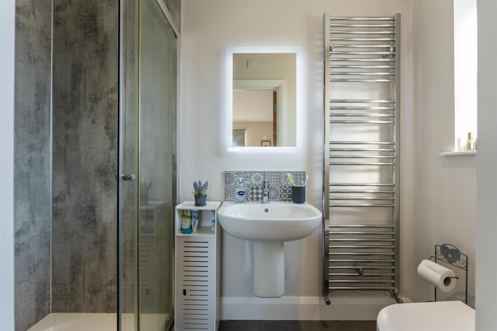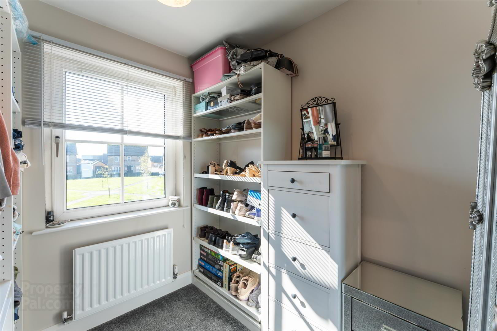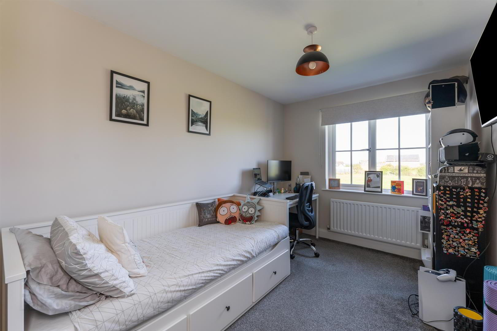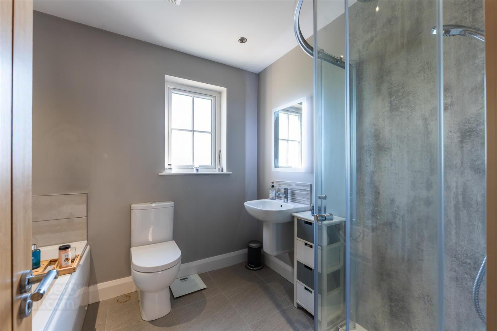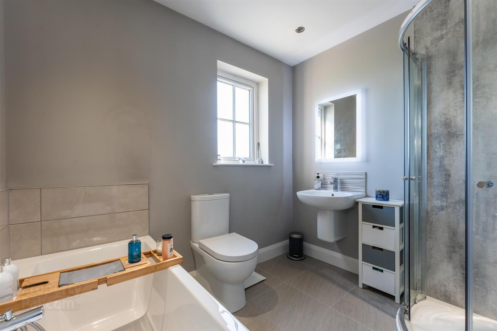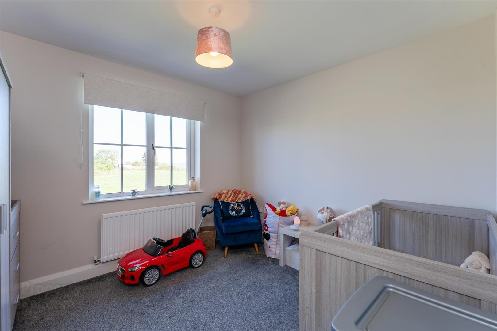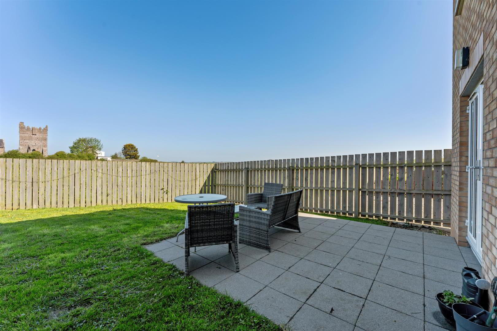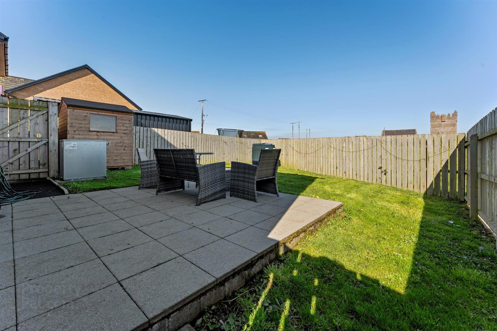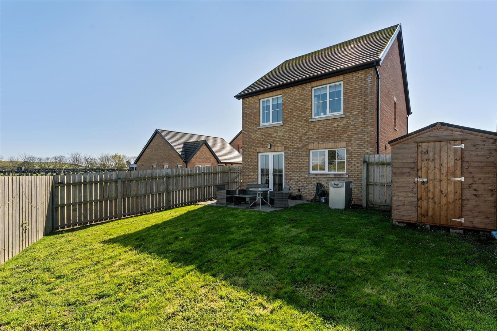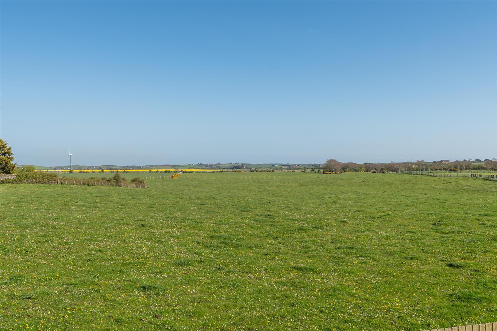32 Towerview Lane,
Cloughey, Newtownards, BT22 1SQ
3 Bed Detached House
Offers Around £239,950
3 Bedrooms
3 Bathrooms
1 Reception
Property Overview
Status
For Sale
Style
Detached House
Bedrooms
3
Bathrooms
3
Receptions
1
Property Features
Tenure
Freehold
Energy Rating
Broadband
*³
Property Financials
Price
Offers Around £239,950
Stamp Duty
Rates
£1,239.94 pa*¹
Typical Mortgage
Legal Calculator
In partnership with Millar McCall Wylie
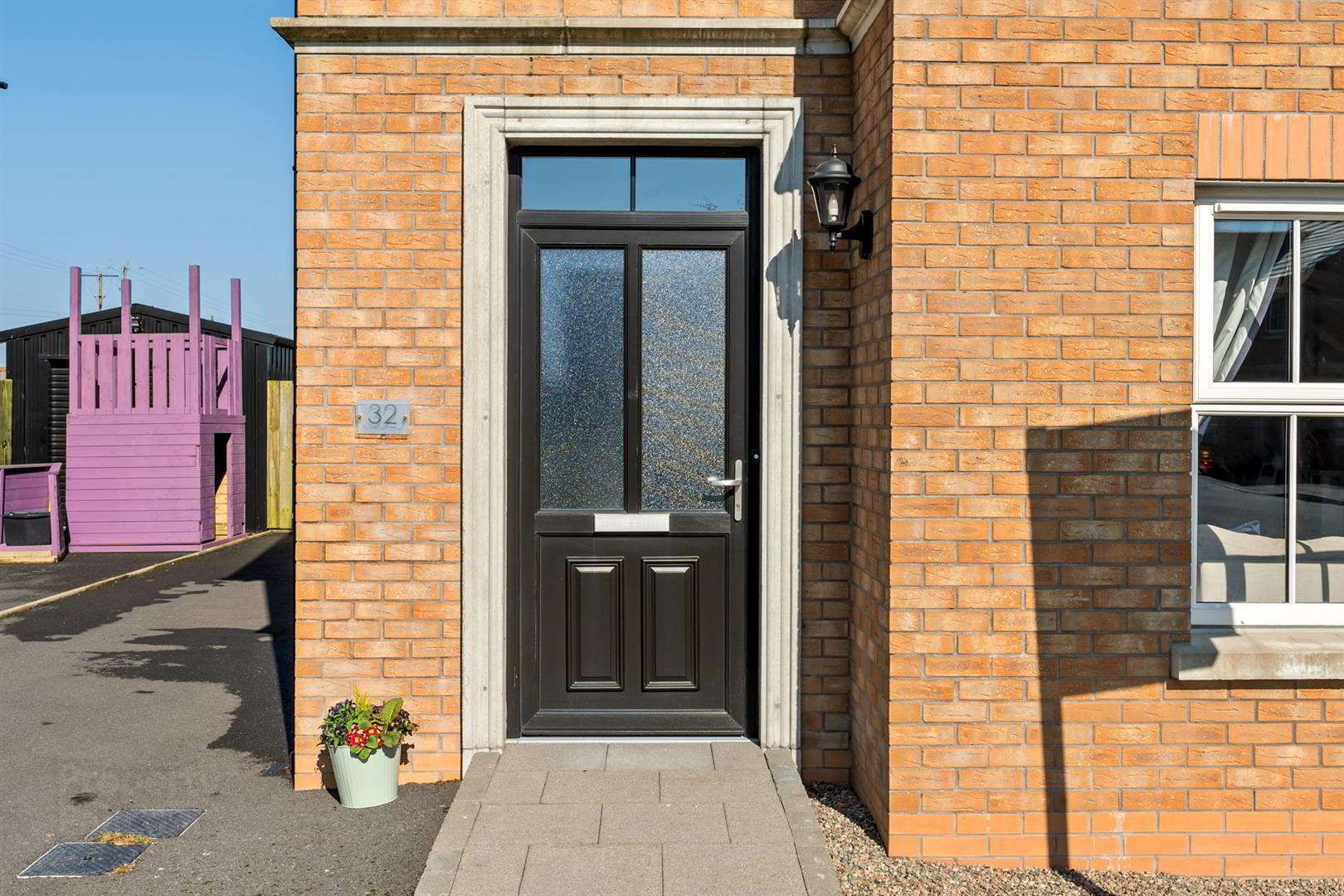
Features
- Within Walking Distance To Local Amenities And Seafront
- Finished To A High Standard And Well Maintained Throughout
- Three Double Bedrooms, Primary With Ensuite And Dressing Room
- Oil Fired Central Heating And uPVC Double Glazed Windows
- Ground Floor Guest WC And First Floor Family Bathroom
- Open Plan Kitchen/Dining Room With A Good Range Of Units
- Landscaped Gardens To Front And Rear And Parking For Two Vehicles
- Early Viewing Is Highly Recommended For This Lovely Home
Upon entering, you will find a spacious and inviting open plan kitchen and dining room, equipped with a good range of units and ample space for dining, making it an ideal setting for family gatherings and entertaining guests. The well-proportioned living room offers a comfortable retreat, perfect for relaxation after a long day.
The home features three generously sized double bedrooms, with the primary bedroom benefiting from an ensuite bathroom and a dressing room, providing a touch of luxury and convenience. Additionally, there is a ground floor guest WC and a family bathroom on the first floor, ensuring that all your needs are met.
The property is set within beautifully landscaped gardens to both the front and rear, offering a serene outdoor space for children to play or for hosting summer barbecues. Furthermore, there is parking available for two cars, adding to the practicality of this lovely home.
Cloughey is a popular seaside village, known for its friendly community and picturesque surroundings. This property is not just a house; it is a wonderful family home that offers comfort, space, and a fantastic location. Do not miss the chance to make this delightful residence your own.
- Accommodation Comprises:
- Entrance Hall
- Wood laminate flooring, storage under stairs.
- Guest WC
- White suite comprising pedestal wash hand basin with mixer tap and tiled splashback, low flush wc, tiled flooring, extractor fan.
- Living Room 6.26 x 3.58 (20'6" x 11'8")
- Wood laminate flooring, feature electric fireplace.
- Kitchen/Dining Room 5.78 x 3.99 (18'11" x 13'1")
- Modern range of high and low level units, laminate work surfaces, one and a quarter stainless steel sink with mixer tap and built in drainer, integrated fridge/freezer, integrated dishwasher, integrated washing machine, integrated oven and four ring electric hob, stainless steel extractor fan and hood, tiled flooring, recessed spotlighting, space for dining, double doors to enclosed rear garden.
- First Floor
- Landing
- Hot press with storage, access to roof space via ladder.
- Bedroom 1 4.66 x 3.47 (15'3" x 11'4")
- Double room with walk in wardrobe (2.87 x 2.19) and ensuite shower room.
- Ensuite Shower room
- White suite comprising walk in shower enclosure with overhead shower and glazed doors, wall mounted wash hand basin with mixer tap and tiled splashback, low flush wc, heated towel rail, tiled flooring, extractor fan, recessed spotlighting.
- Bedroom 2 3.64 x 3.19 (11'11" x 10'5")
- Double room.
- Bedroom 3 3.61 x 2.47 (11'10" x 8'1")
- Double room.
- Bathroom
- White suite comprising panelled bath with mixer tap, low flush wc, wall mounted wash hand basin with tiled splashback, corner shower enclosure with overhead shower and glazed doors, tiled flooring, part panelled walls, recessed spotlighting, extractor fan.
- Outside
- Front: area in lawn, tarmac driveway with space for two vehicles.
Rear: fully enclosed, area in lawn, paved entertaining area, storage space, outside tap, outside light, oil storage tank, oil fired boiler, side gate for bin access, rural views.


