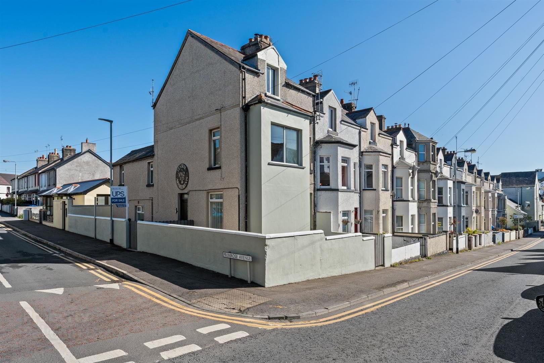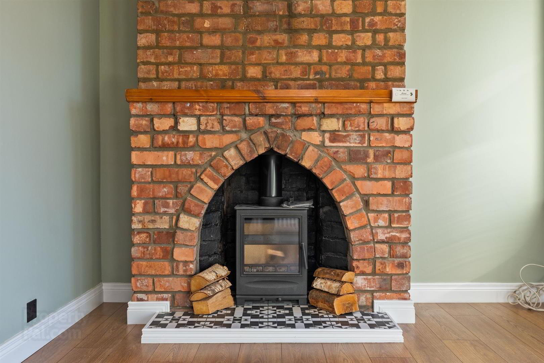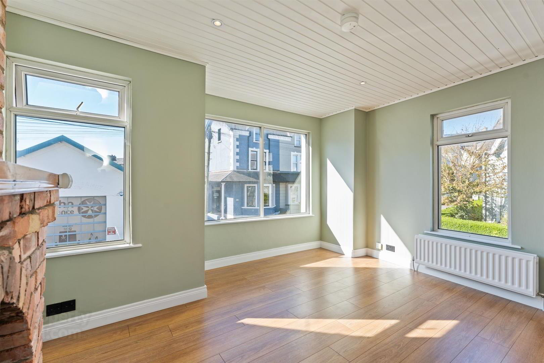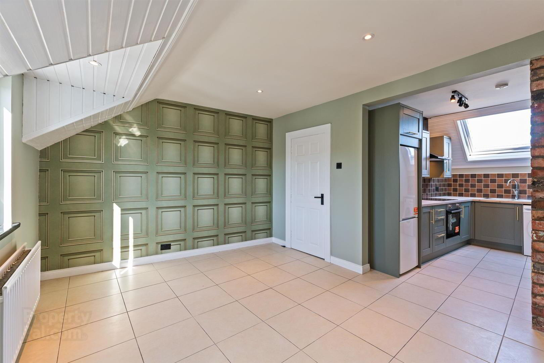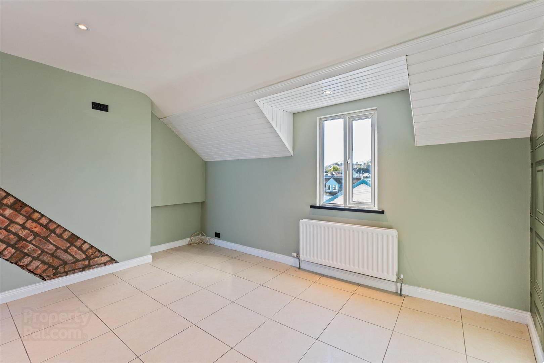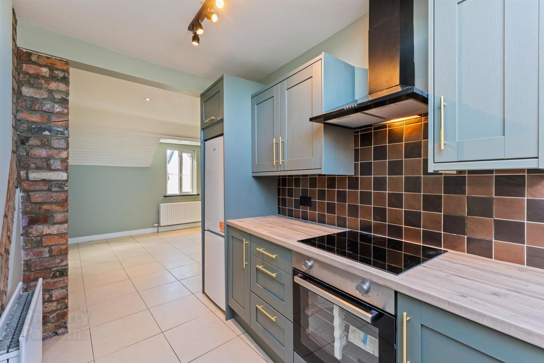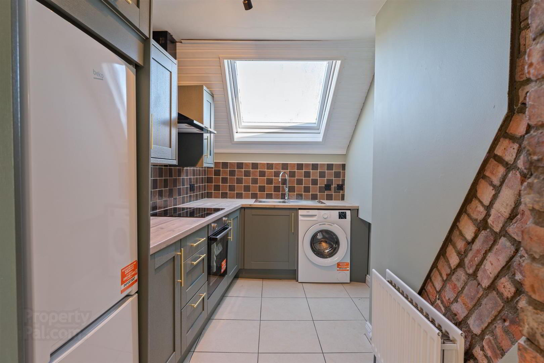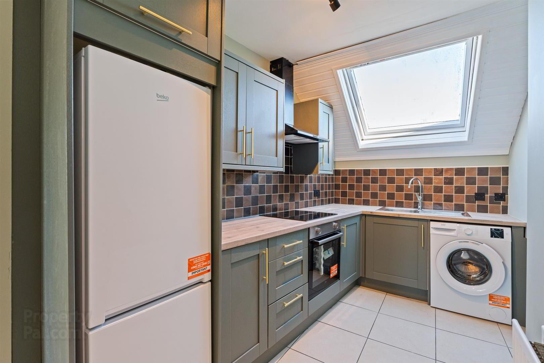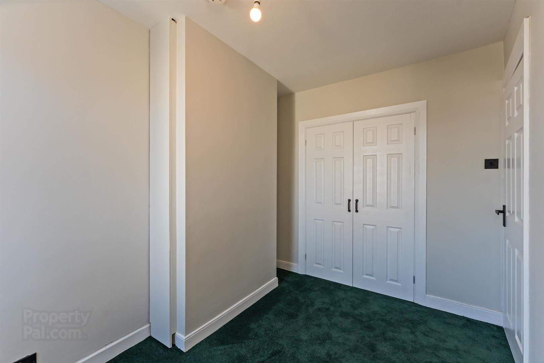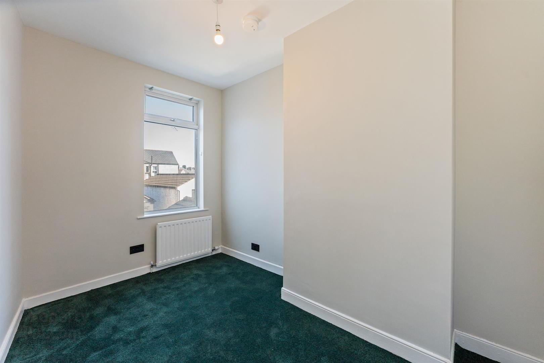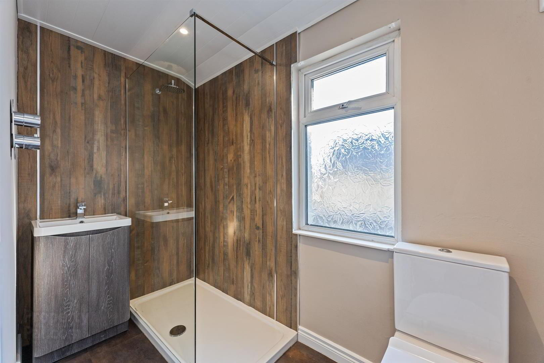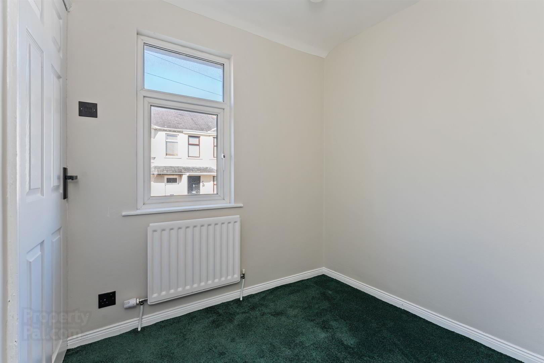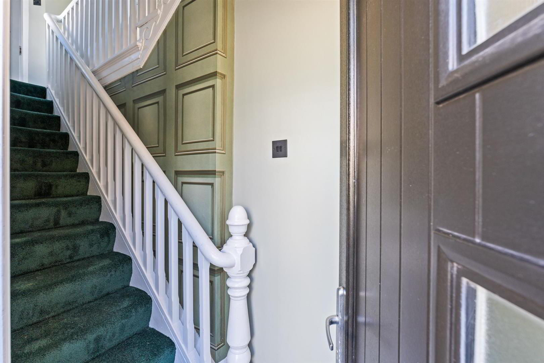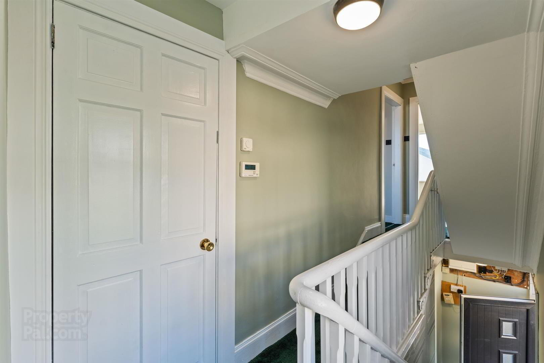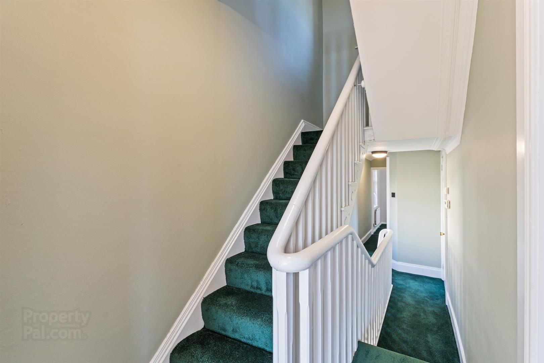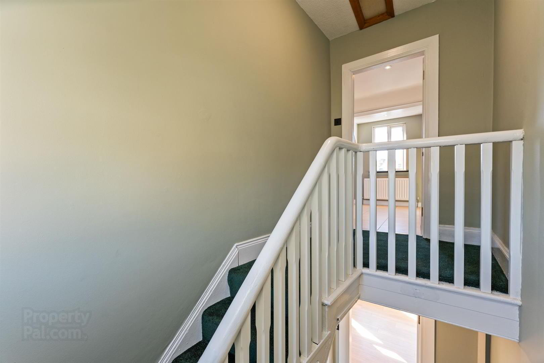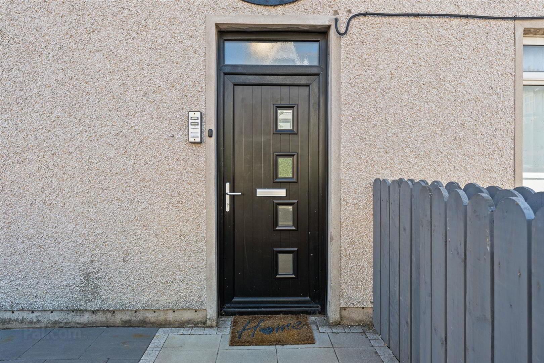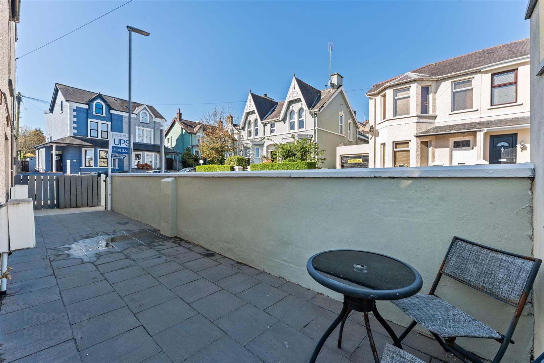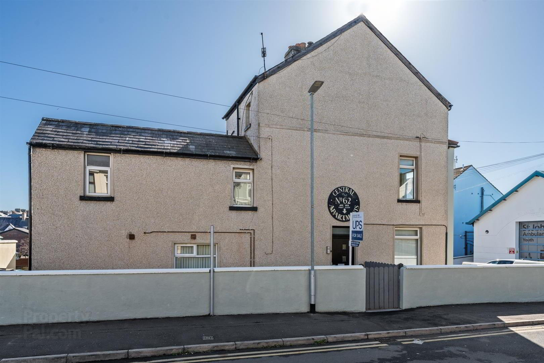62a Central Avenue,
Bangor, BT20 3AU
3 Bed Apartment / Flat
Offers Around £130,000
3 Bedrooms
1 Bathroom
1 Reception
Property Overview
Status
For Sale
Style
Apartment / Flat
Bedrooms
3
Bathrooms
1
Receptions
1
Property Features
Tenure
Leasehold
Energy Rating
Energy Rating
Broadband
*³
Property Financials
Price
Offers Around £130,000
Stamp Duty
Rates
£715.35 pa*¹
Typical Mortgage
Legal Calculator
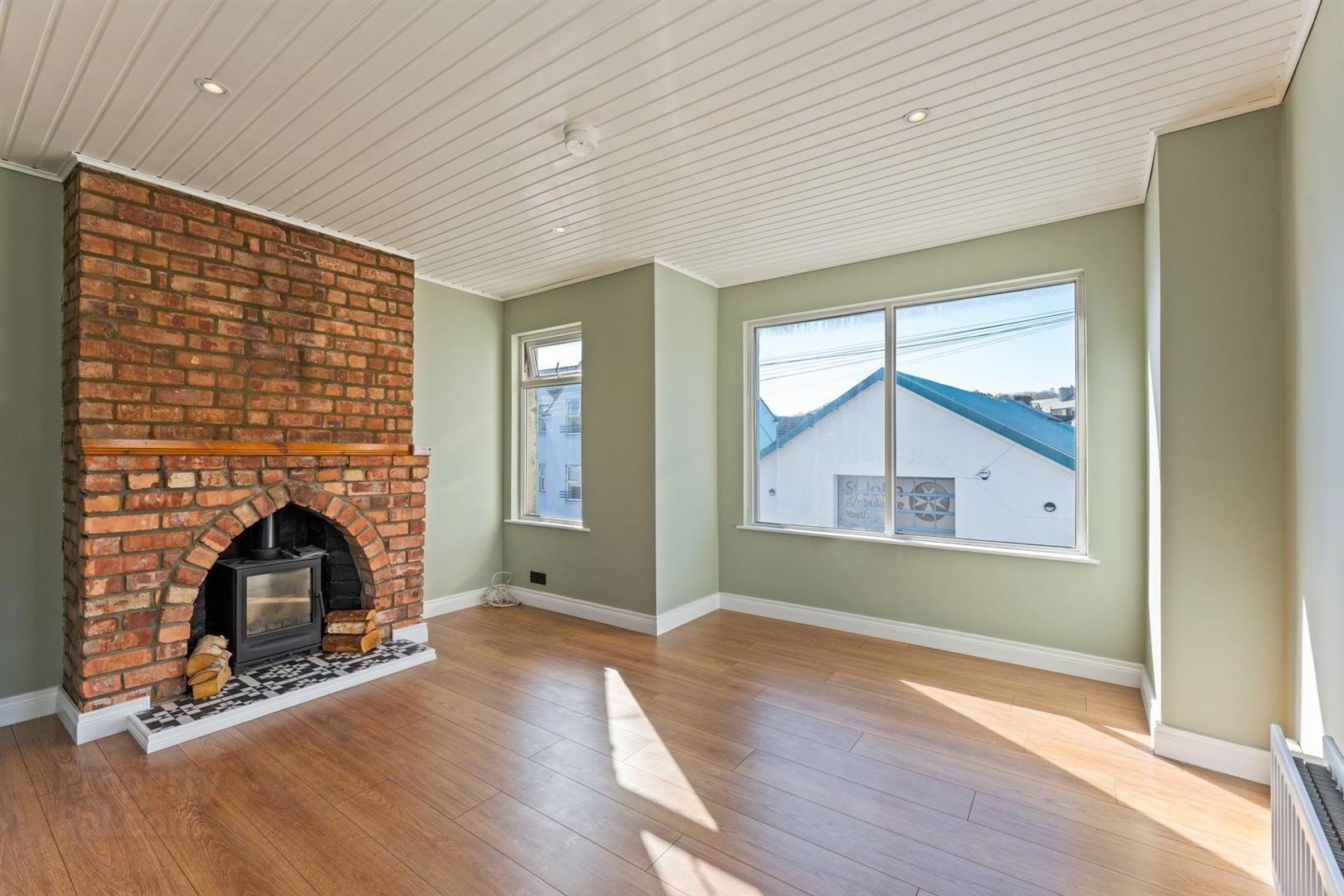
Features
- Newly Refurbished Townhouse
- Flexible Accommodation
- 3 Bedrooms & 1 Reception OR 2 Bedrooms & 2 Receptions
- Open Plan Living Kitchen
- Modern White Shower Room
- uPVC Double Glazing
- Phoenix Gas Heating System
- Town Centre Living
- No Onward Chain
We are excited to introduce to the sales market this stunning recently refurbished townhouse. Uniquely designed with its own private entrance and patio area and located in a prime residential area in the centre of Bangor. The accommodation is set over 2 floors and is deceptively spacious and flexible. On the first floor there is 2 bedrooms and a delightful shower room with a walk in shower cubicle complimented with a drencher shower head and beautiful salvage plank panels to walls. The wow factor has to be the spacious living room with its reclaimed brick fireplace and its newly installed multi fuel stove. This room also benefits from a large picture window to add to the cosy atmosphere. On the second floor a superb open plan kitchen/dining area with porcelain tiled flooring greets you. A newly installed sage green kitchen with modern appliances. Located 5 minutes walk to the rail and bus station and a short stroll to the renowned coastal path this fine property is sure to appeal to a host of potential purchasers. Don’t delay make your appointment today.
- ACCOMMODATION
- uPVC Composite entrance door into ...
- ENTRANCE PORCH
- Stairs to landing.
- BEDROOM 2 2.16m x 2.13m (7'1" x 7'0")
- SHOWER ROOM
- Comprising: Walk-in shower with Thermostatic shower over and Drencher. Vanity unit with inset wash hand basin and mixer tap. W.C. Heated towel rail. PVC ceiling with 2 Downlights. Built-in extractor fan.
- LOUNGE 4.37m x 4.09m (14'4" x 13'5")
- Feature reclaimed brick fireplace with multi-fuel burning stove and tiled hearth. Oak effect wood flooring. Panelled ceiling with 4 Downlights.
- BEDROOM 1 3.25m x 2.13m (10'8" x 7'0")
- Double built-in wardrobe.
- STAIRS TO LANDING
- FAMILY ROOM/BEDROOM 3 3.91m x 3.33m (12'10" x 10'11")
- Porcelain tiled floor. Feature exposed brick chimney breast. 3 Downlights. Open plan to ....
- KITCHEN 3.30m x 2.01m (10'10" x 6'7")
- Range of Sage high and low level cupboards and drawers with oak roll edge work surfaces. Built-in Beko 4 ring ceramic hob and oven under. Free standing fridge/freezer. Washing machine. Extractor canopy with integrated fan and light. Single drainer stainless steel sink unit with mixer taps. Porcelain tiled floor. Part tiled walls. Double glazed Velux window.
- OUTSIDE
- Large patio area, ideal for summer barbecues.


