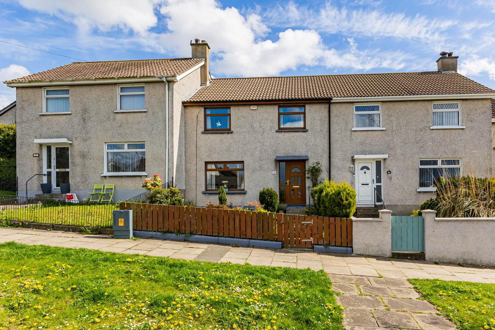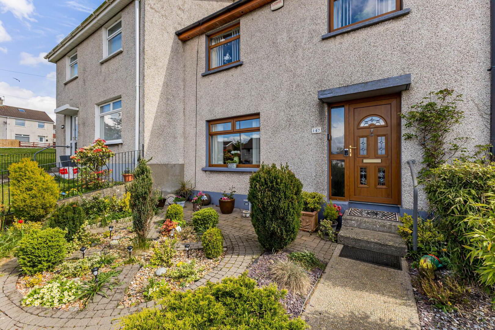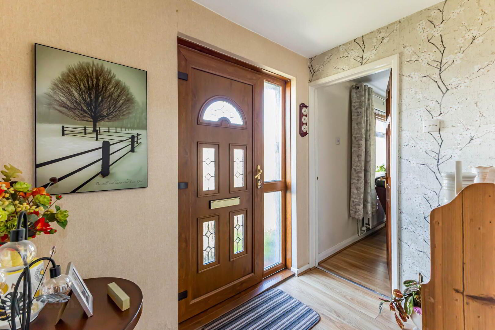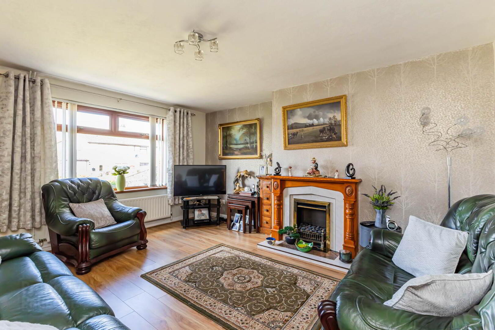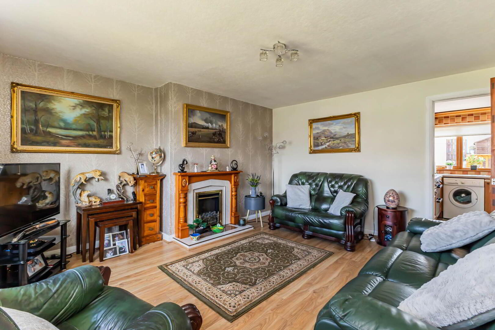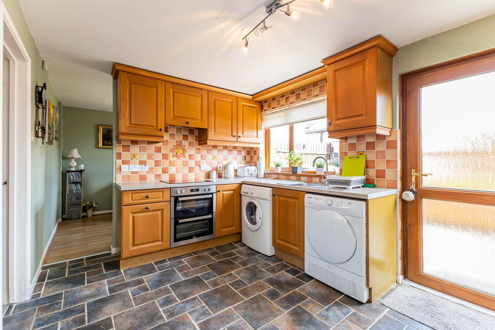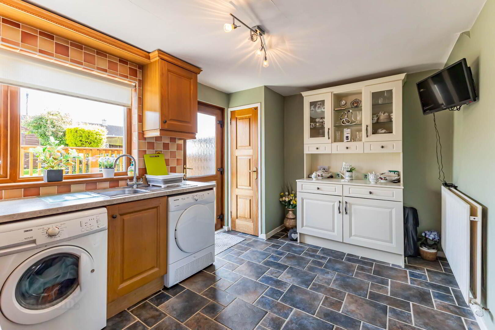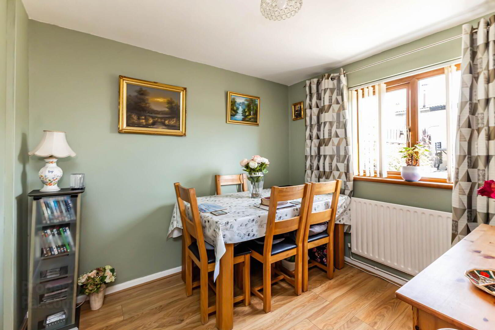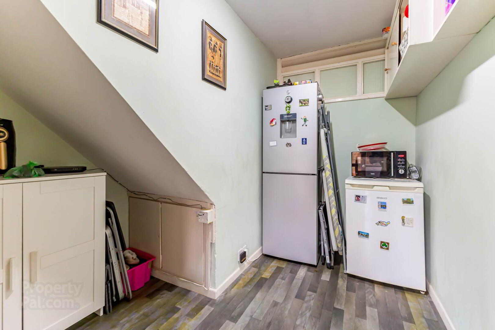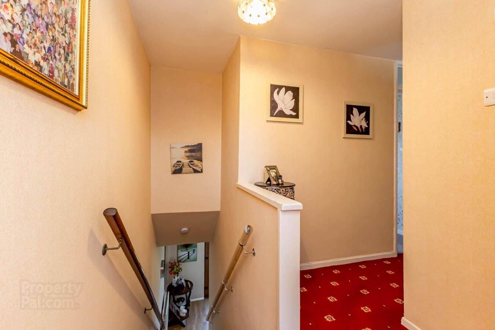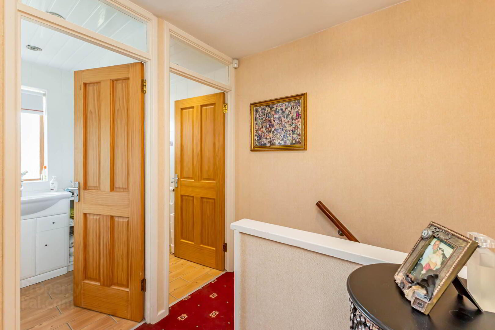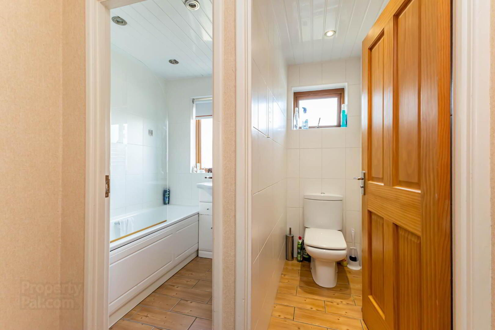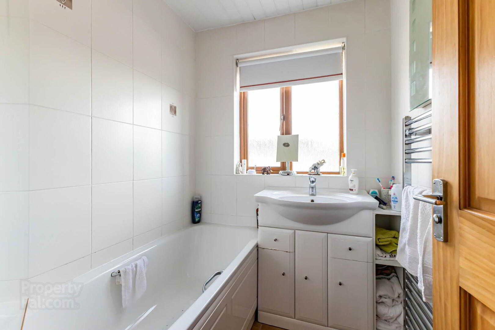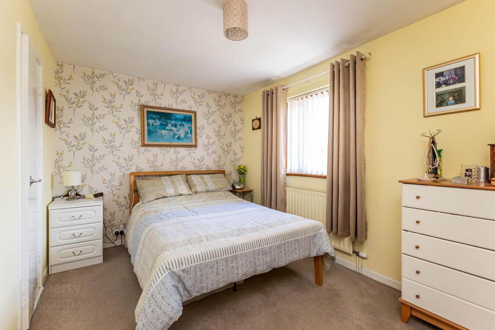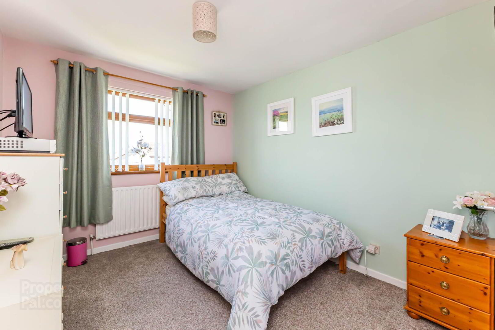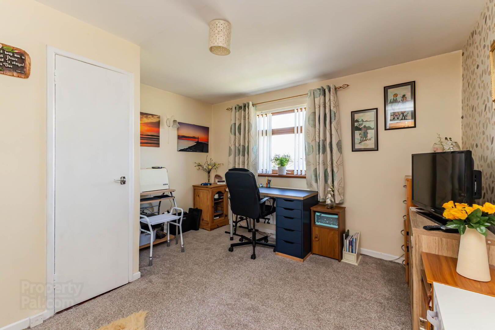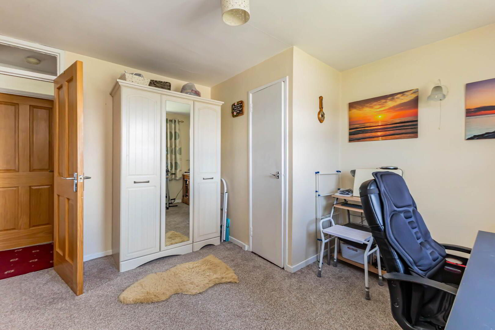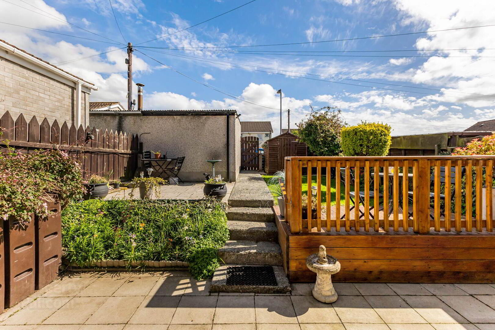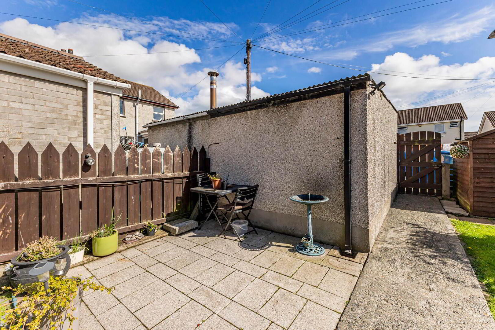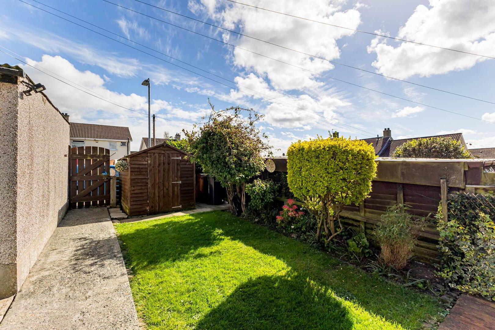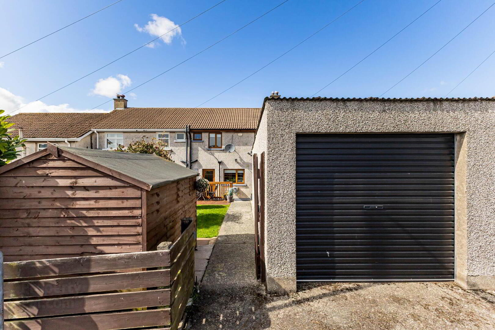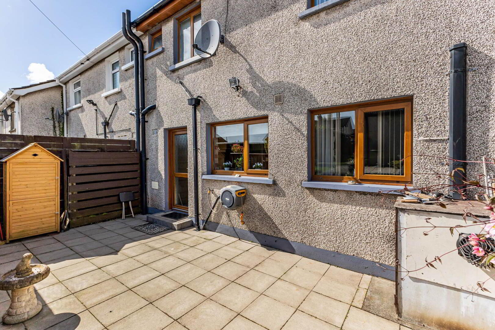147 Darragh Road,
Comber, Newtownards, BT23 5JL
3 Bed Mid-terrace House
Offers Around £149,950
3 Bedrooms
2 Receptions
Property Overview
Status
For Sale
Style
Mid-terrace House
Bedrooms
3
Receptions
2
Property Features
Tenure
Not Provided
Energy Rating
Broadband
*³
Property Financials
Price
Offers Around £149,950
Stamp Duty
Rates
£906.11 pa*¹
Typical Mortgage
Legal Calculator
In partnership with Millar McCall Wylie

Features
- Delightful Mid Terrace Property Offering Generous Family Living Accommodation Perfect for a Growing Family
- Comber is a Charming Market Town With Strong Sense of Community
- Close to Many Local Amenities Including Schools, Shops, Restaurants, Churches and Leisure Facilities
- Offers Ease of Access to Belfast and Surrounding Towns via Good Road and Transport Links
- Strangford Lough is Close by Offering Nature Lovers Access to Scenic Walks and Many Outdoor Activities
- Family Lounge with Feature Electric Fire
- Kitchen with Range of Low and High Level Units and Access to Utility Area
- Separate Dining Room with Outlook Over the Rear Garden
- Three Well Proportioned Bedrooms
- Family Bathroom / WC
- Fully Enclosed Gardens Excellent For Outdoor Entertaining, Young Children and Pets Alike
- Oil Fired Central Heating
- uPVC Double Glazing Throughout
- Garage with Roller Shutter Door
- Additional Parking to The Rear of The Property
- Countryside Appeal with Modern Convenience - Early Viewing Highly Recommended!
- Broadband - Ultrafast
Accommodation in brief consists of entrance hall way, family lounge with feature fireplace, kitchen with access to utility room, dining room, three well-proportioned bedrooms, family bathroom and additional WC.
Externally, this property boasts a fully enclosed front and rear garden, all perfect for outdoor entertaining, young children and pets alike.
Further benefits include oil fired central heating, uPVC double glazing throughout and garage. The property benefits from additional parking to the rear.
With a blend of countryside appeal and modern convenience, this location perfectly suits family life. Early viewing highly recommended.
Entrance
- uPVC front door with glass inset / glass side panel
- ENTRANCE HALLWAY
- 1.5m x 2.46m (4' 11" x 8' 1")
Laminate wood flooring
Ground Floor
- FAMILY LOUNGE
- 4.42m x 3.96m (14' 6" x 13' 0")
Laminate wood flooring, outlook to front, feature electric fireplace with wooden surround and tiled hearth - KITCHEN
- 2.84m x 3.99m (9' 4" x 13' 1")
Porcelain tiled floor, outlook to rear, tiled splashback, range of low and high level units with solid wood doors and laminate work surface, extractor fan, Hotpoint four ring electric hob, Beko electric oven / grill, space foe washing machine, space for tumble dryer, single stainless steel sink and drainer with chrome mixer tap, panty cupboard, uPVC door to rear garden with glass inset, access to utility room - UTILITY ROOM
- 2.82m x 2.46m (9' 3" x 8' 1")
access to electrics, excellent storage
First Floor
- LANDING
- Carpet, access to roof space
- BEDROOM (1)
- 3.63m x 3.63m (11' 11" x 11' 11")
Carpet, outlook to front, built in storage - BEDROOM (2)
- 3.2m x 2.82m (10' 6" x 9' 3")
Carpet, outlook to front, built in wardrobe - BEDROOM (3)
- 2.69m x 3.91m (8' 10" x 12' 10")
Carpet, outlook to rear, built in wardrobe x 2 - BATHROOM
- 1.68m x 1.6m (5' 6" x 5' 3")
Tiled wood effect flooring, fully tiled walls, outlook to rear, recessed spot lights, bath with glass shower screen and chrome mixer tap, Mira electric shower, vanity unit with sink and chrome mixer tap, chrome heated towel rail, illuminated mirror - SEPARATE WC
- Tiled wood effect flooring, fully tiled walls, outlook to rear, recessed spot lights, low flush WC
Outside
- GARAGE
- Light and power, roller shutter door
- Fully enclosed front garden with gate access, walkway to front door, pebbled with decorative stones and decorative paving, mature planting – trees, hedges, shrubs. To the rear a fully enclosed space with paved patio areas, decked patio area and lawn, oil tank, outside water, outside light, gate access to rear – with access to parking and garage.
Directions
From Comber Square head along Bridge Street, turn left up Darragh Road, number 147 will be on your right-hand side.


