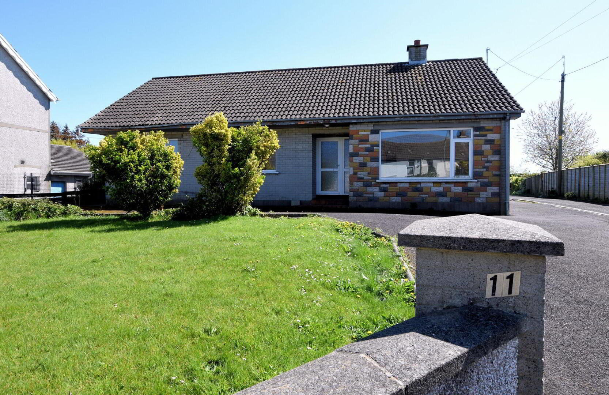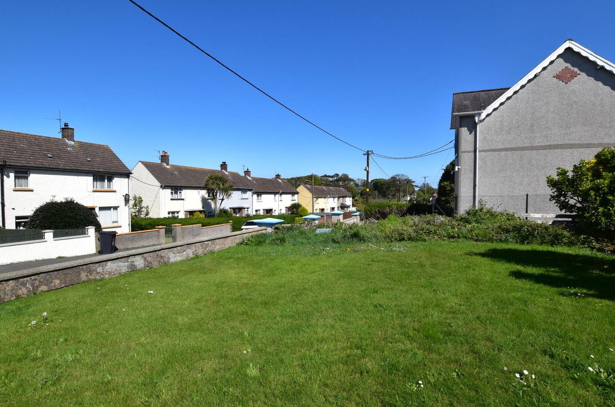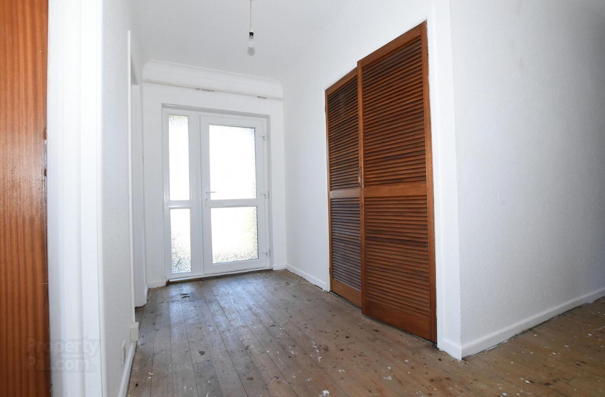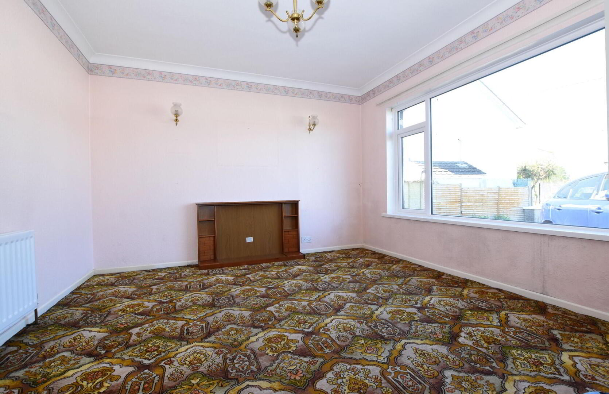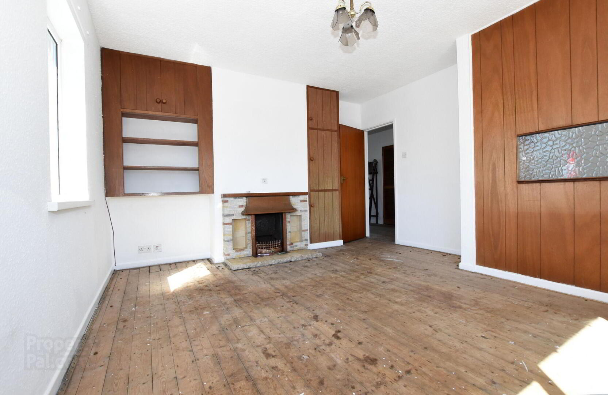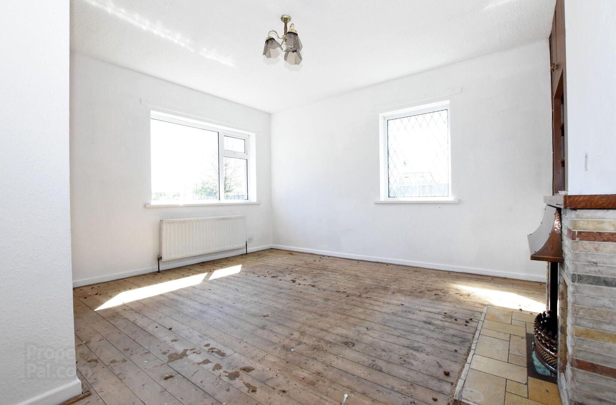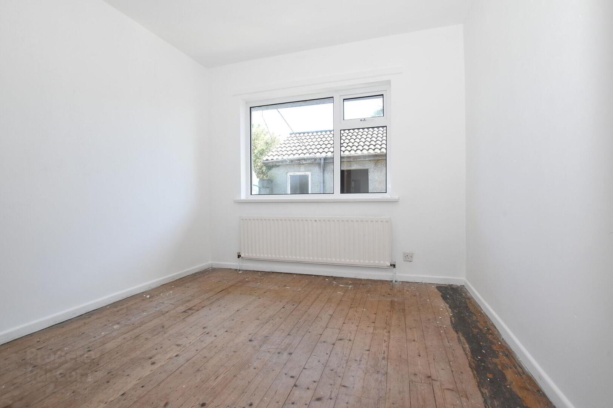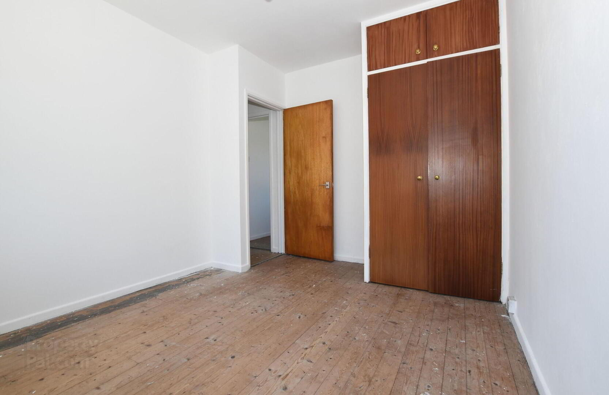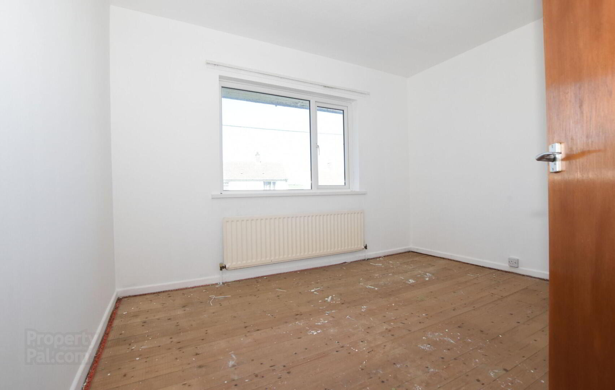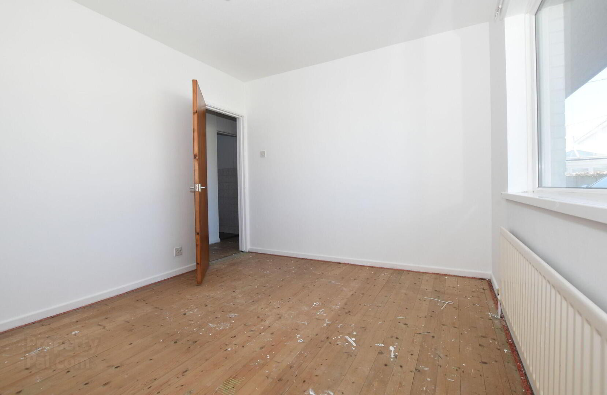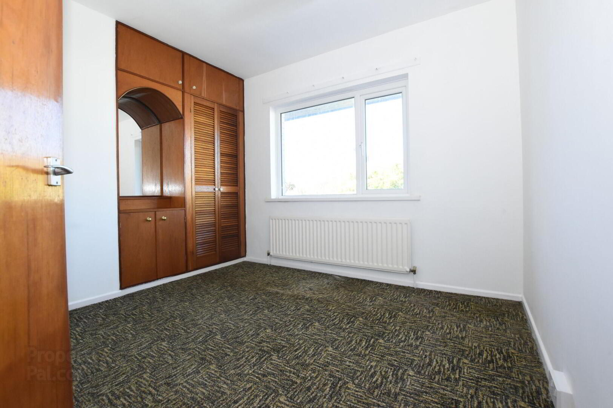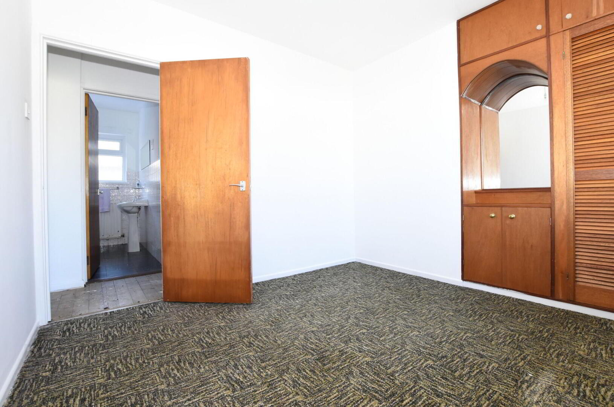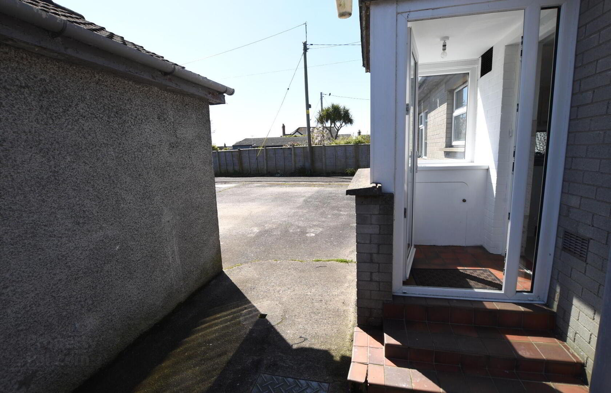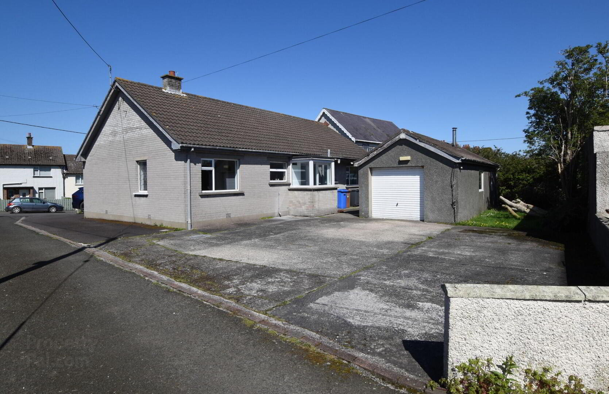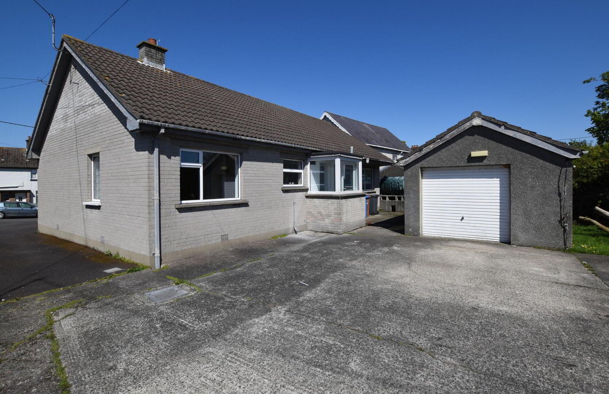11 Roden Street,
Kircubbin, BT22 2QT
3 Bed Detached Bungalow
Offers Around £155,000
3 Bedrooms
1 Bathroom
2 Receptions
Property Overview
Status
For Sale
Style
Detached Bungalow
Bedrooms
3
Bathrooms
1
Receptions
2
Property Features
Tenure
Not Provided
Energy Rating
Heating
Oil
Broadband
*³
Property Financials
Price
Offers Around £155,000
Stamp Duty
Rates
£1,335.32 pa*¹
Typical Mortgage
Legal Calculator
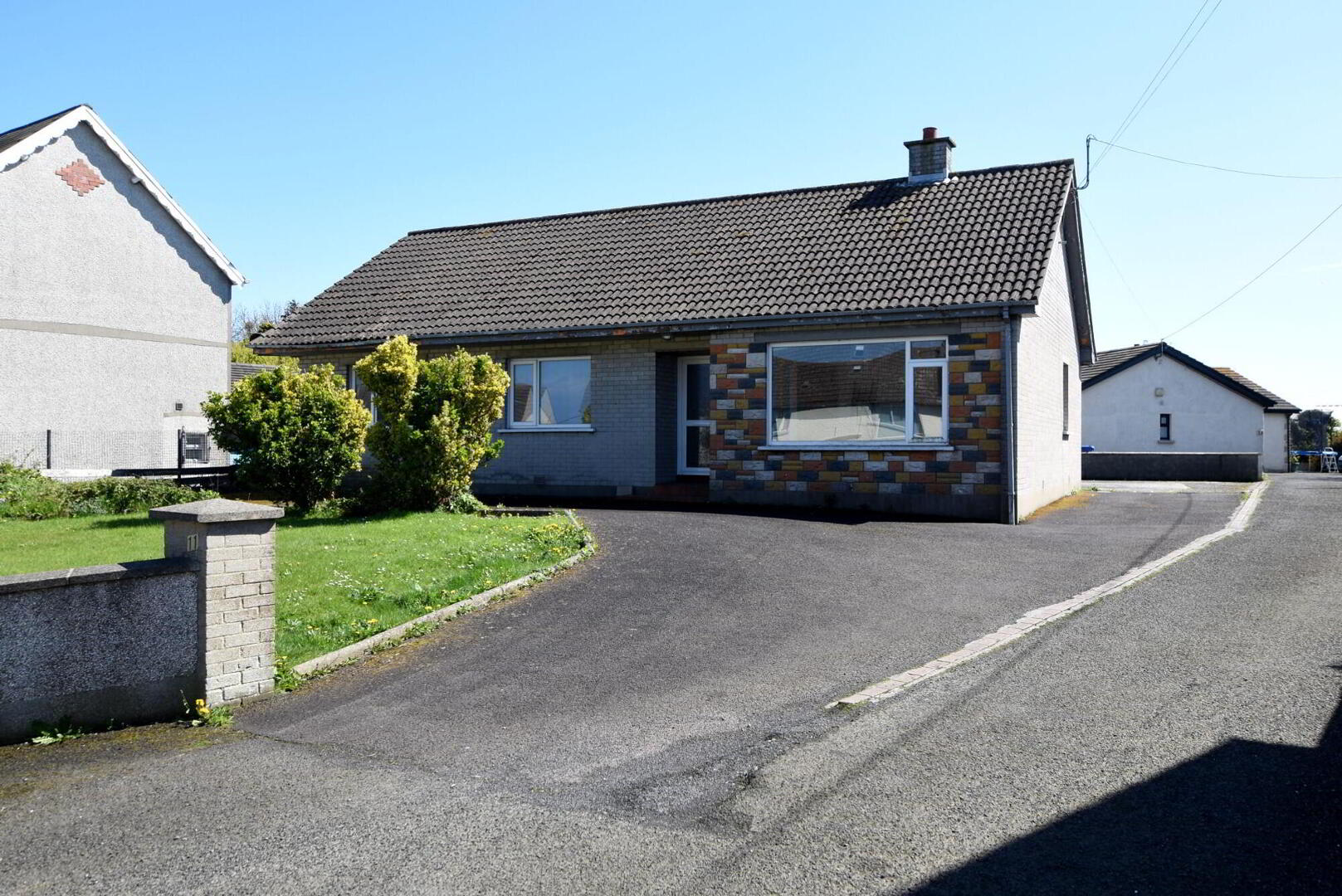
Features
- Two Reception Rooms
- Three Bedrooms
- Kitchen
- Bathroom; separate Low flush WC
- OFCH; Double Glazed
- Detached Garage
- Ample parking to the rear
This detached three bedroom bungalow is situated in the heart of Kircubbin Village, just a short walk from the shores of Strangford Lough, shops and the centre's amenities. This property offers spacious accommodation with a detached garage and ample parking space to the rear. Although it has been a lovely family home for many years; this home presents an excellent opportunity to modernise this property to suit your own personal requirements which makes this a great opportunity to put your own stamp on this property and really make it your own.
Ground Floor
- Open Porch
- Tiled Steps
- Entrance Hall
- Double glazed uPVC door with matching side panels; twin louvered doors to storage cupboard. Cornice Ceiling; airing cupboard, single panel radiator.
- Lounge
- 3.89m x 3.58m (12'9 x 11'9)
Feature picture window; cornice ceiling, two wall light points, double panel radiator. - Family Room
- 4.37m x 3.89m (14' 4" x 12' 9")
Slated fireplace with tiled hearth with wooden mantel and copper canopy. Built in shelving, serving hatch; double panel radiator. - Kitchen
- 3.81m x 3.15m (12'6 x 10'4)
Range of high and low level units with round edge worktops; single drainer stainless steel sink unit with mixer taps, part tiled walls, double panel radiator. Part glazed door to: - Rear Porch
- 1.6m x 1.12m (5'3 x 3'8)
Tiled flooring, storage cupboard. uPVC double glazed door: - Bedroom 1
- 3.51m x 3m (11'6 x 9'10)
Single panel radiator. - Bedroom 2
- 3.58m x 2.92m (11' 9" x 9' 7")
Built in storage cupboard; single panel radiator - Bedroom 3
- 3.56m x 3m (11'8 x 9'10)
Single panel radiator - Bathroom
- 2.57m x 1.73m (8' 5" x 5' 8")
Pine strip panel bath, pedestal wash hand basin, part tiled walls, fully tiled walk-in shower, single panel radiator. Separate low flush WC.
Outside
- Yard/Drying Area
- Detached Garage
- 5.38m x 3.71m (17'8 x 12'2)
Up and over door, light & power, Boiler unit. - Utility Store
- 2.62m x 2.59m (8'7 x 8'6)
Double drainer stainless steel sink unit with mixer taps; low level units. Plumbed for washing machine. - WC
- Garden area to rear with a generous concrete driveway; ample parking for multiple cars. Tarmac driveway and path to the front of this home, walled garden with hedging. To the side; concrete area.


