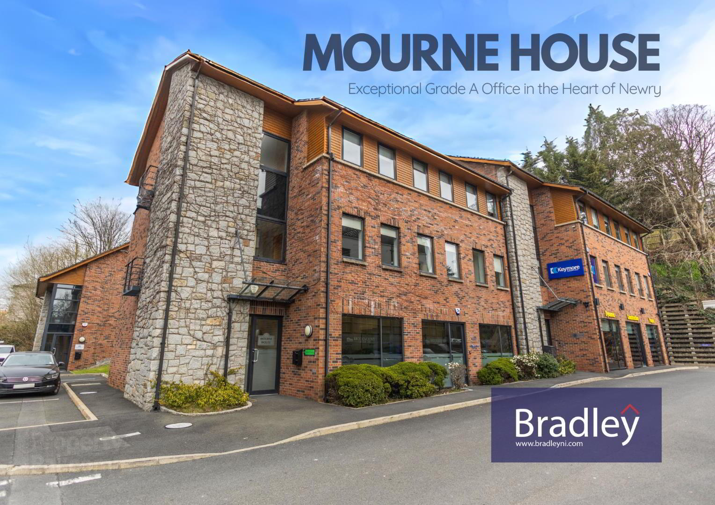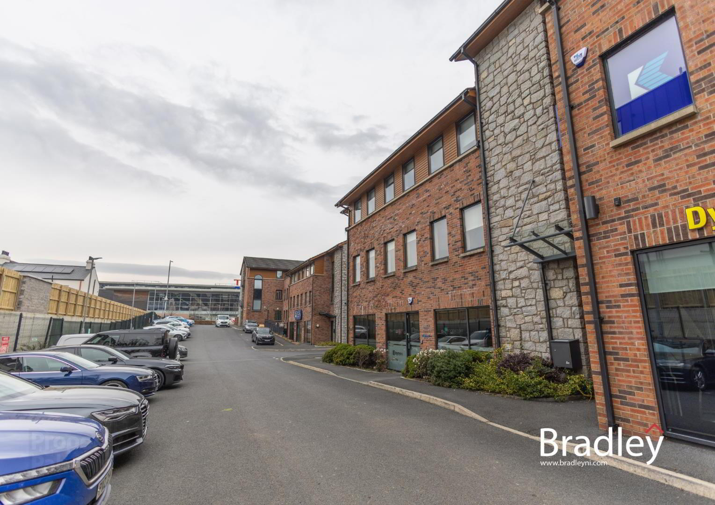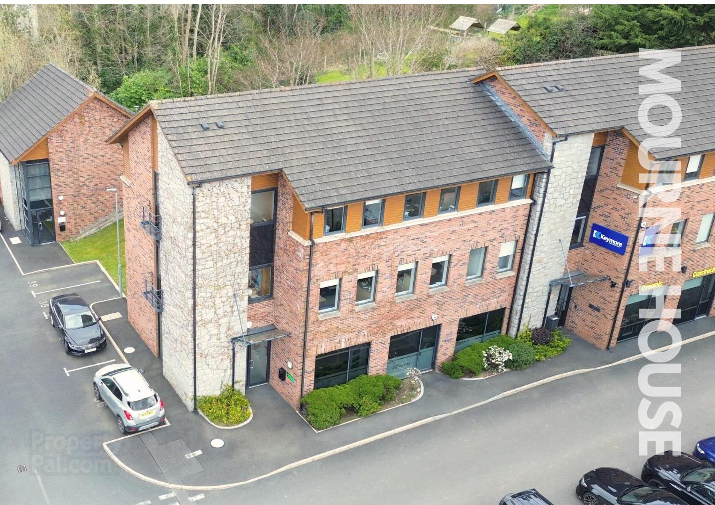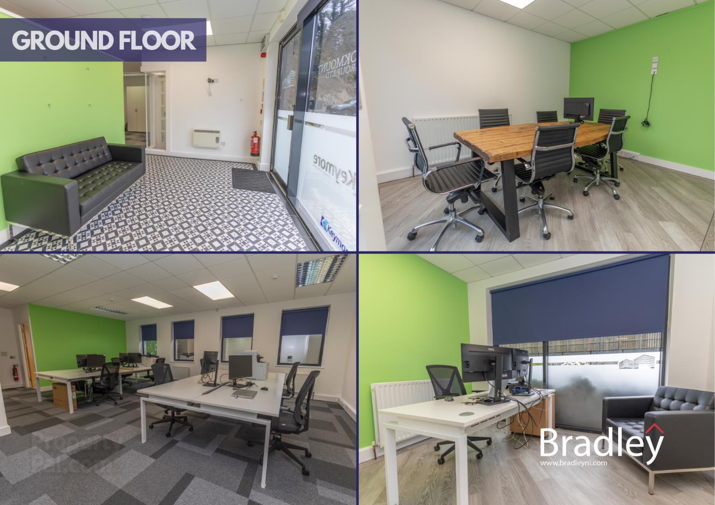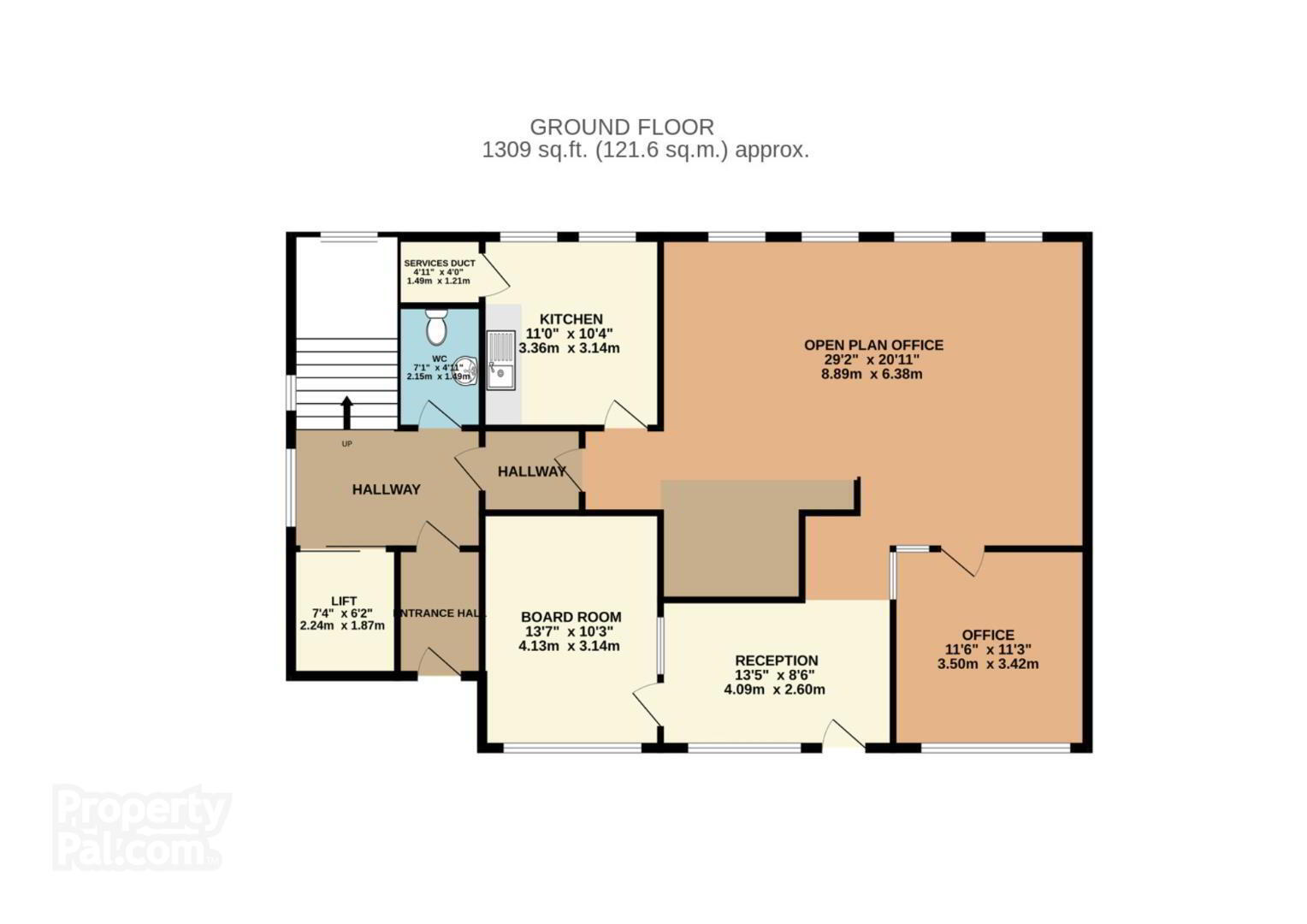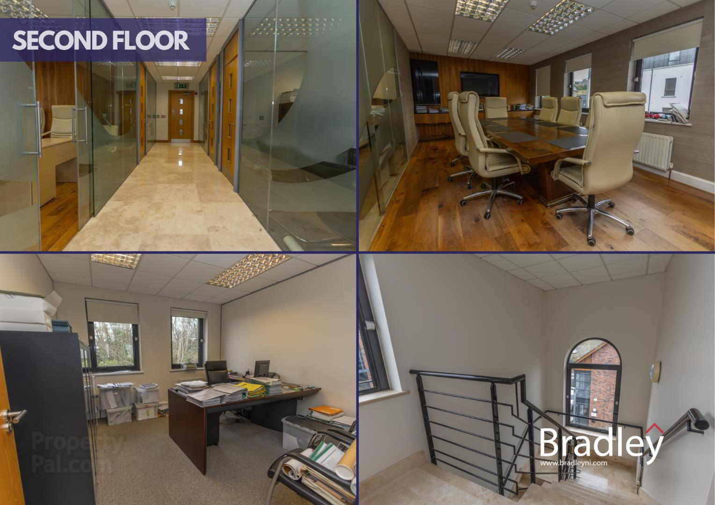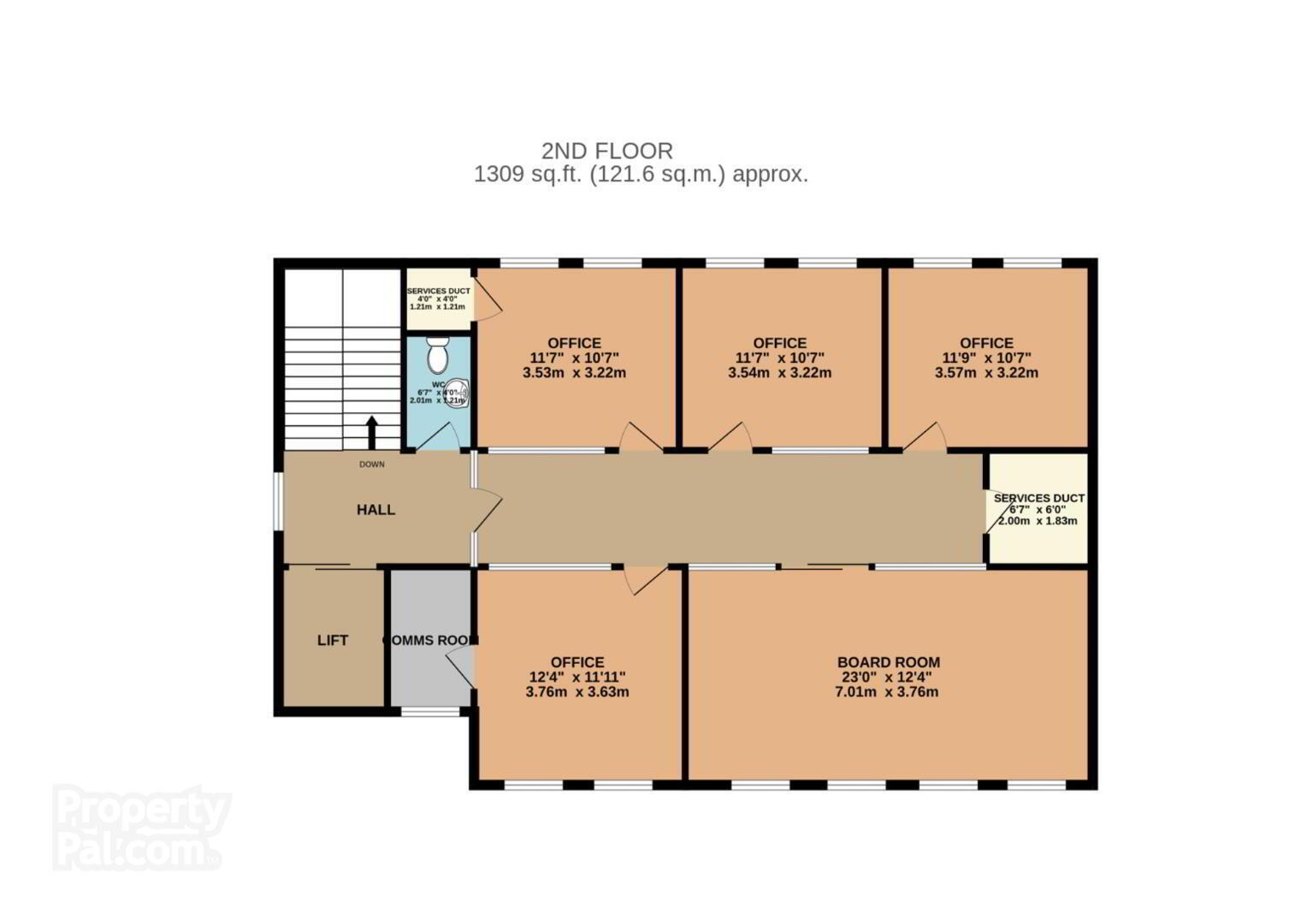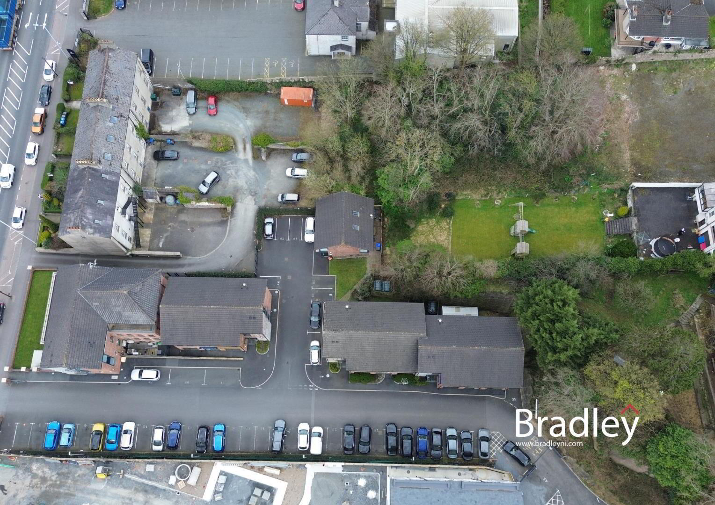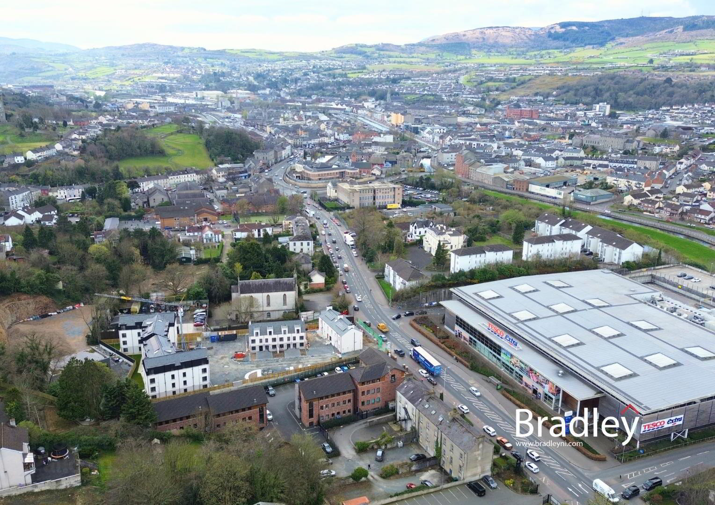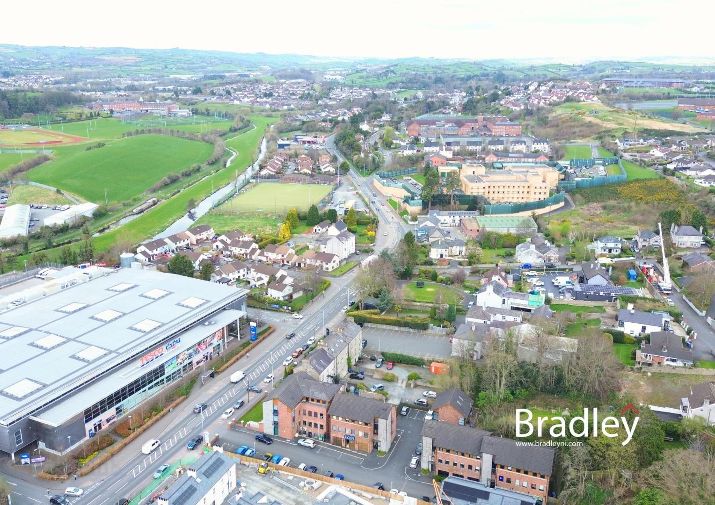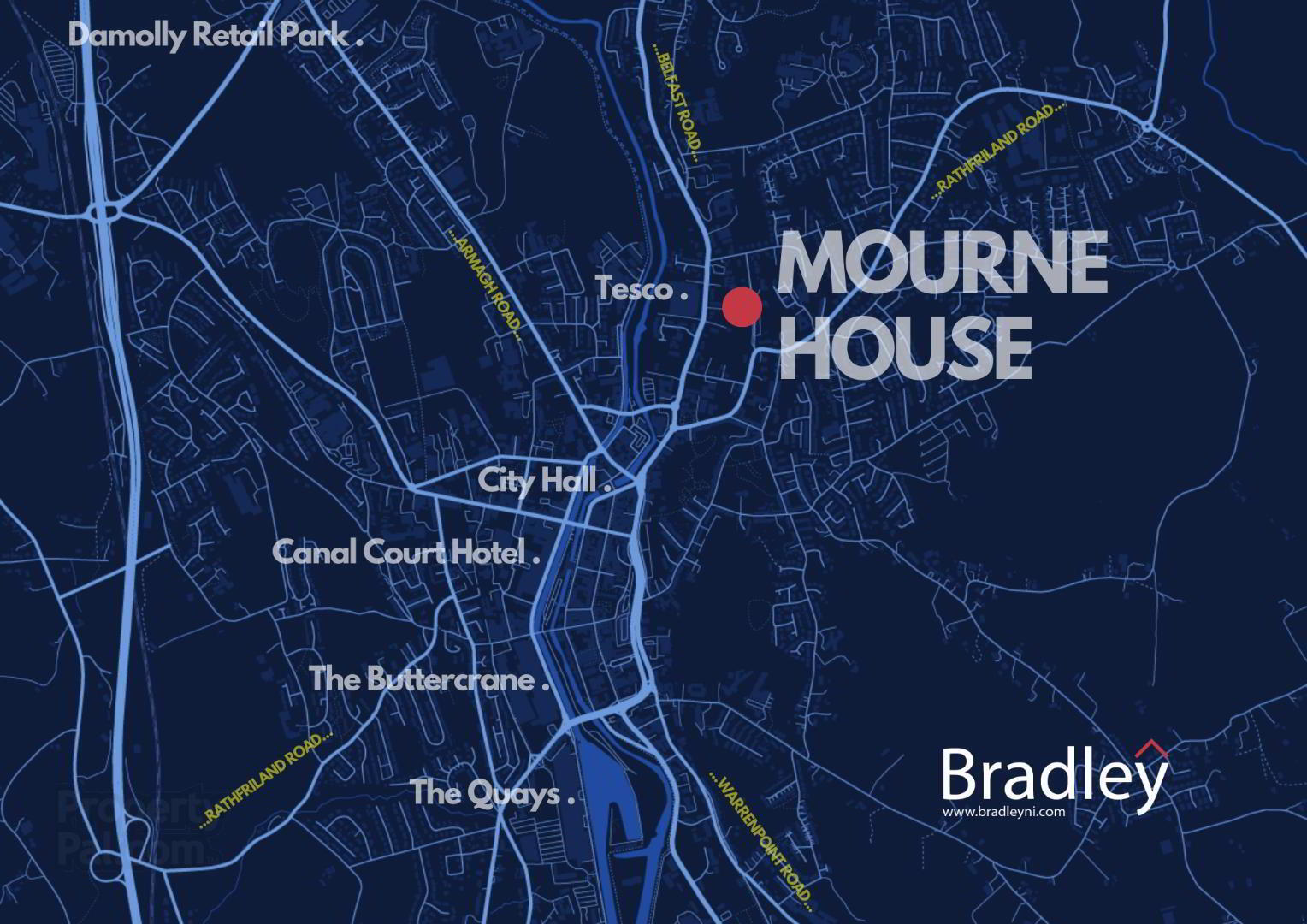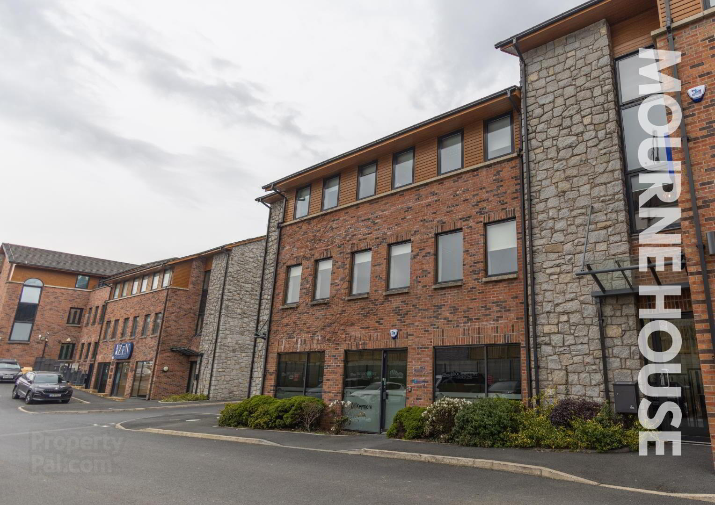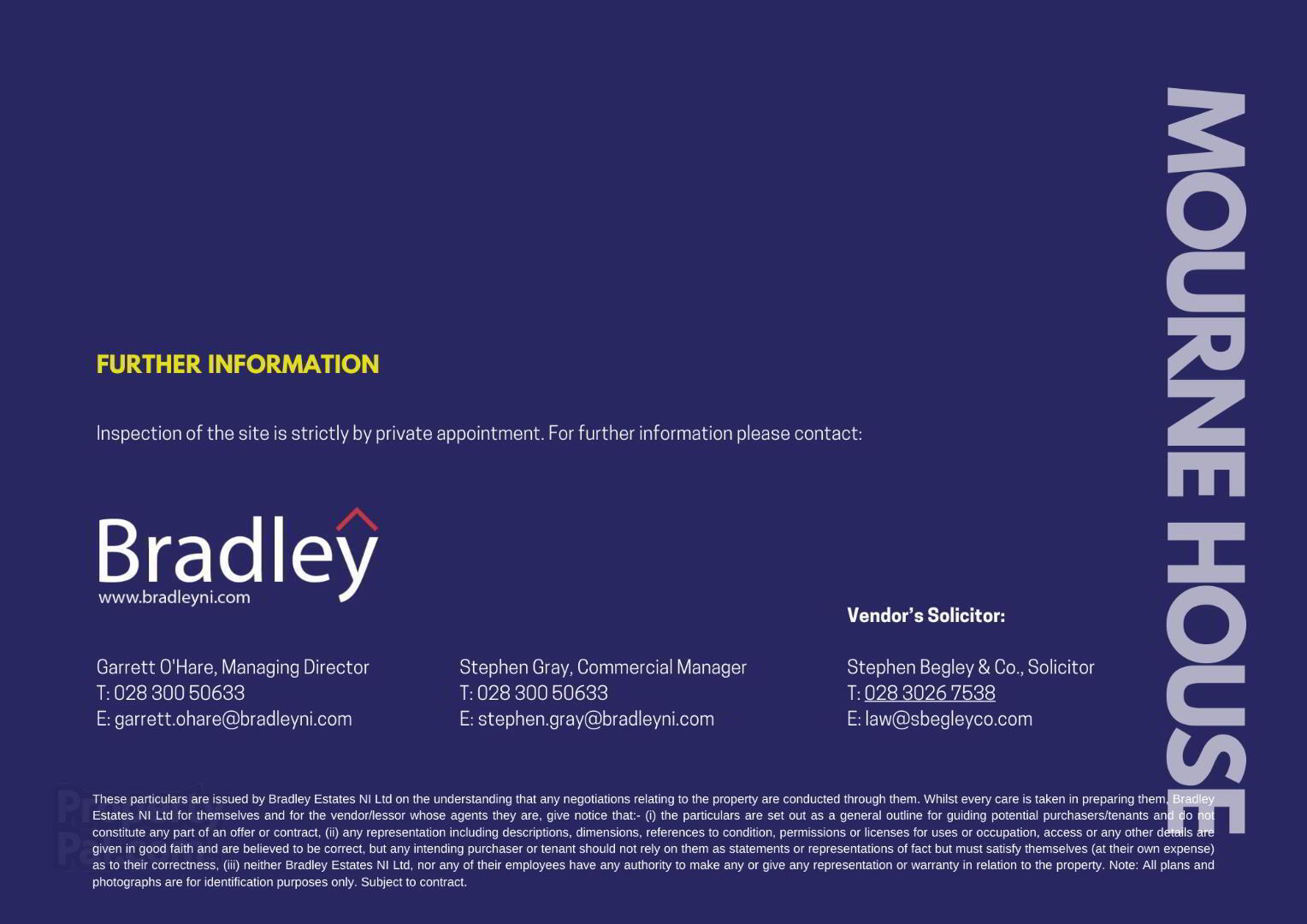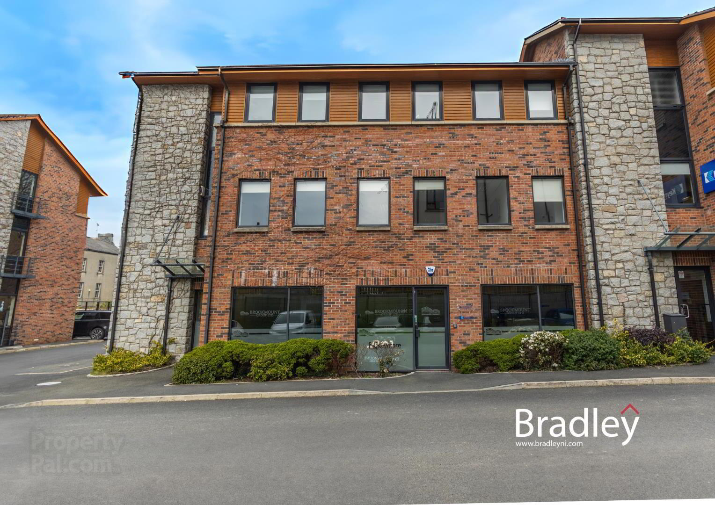
- Exception Grade A Office in the Heart of Newry
- What's on Offer:
- Mourne House, 3 Downshire Close, 41-43 Downshire Road, Newry, BT34 1FD is one of Newry's premier business addresses. Situated on the edge of Newry City,
Downshire Close is ideally situated just one hour drive from both Belfast and Dublin.
Mourne House is located within a private development and
is accessed off the Downshire Road leading north to the Belfast Road. Downshire Close hosts a range of
commercial operators including Zen Dental, Keymore Construction, Ravensdale Kitchens, TSL, Digney Grant Financial Services and a Government Department.
We are delighted to offer these high specification offices with the benefit of 10 designated carparking spaces. Extending across three floors and with a shared lobby
and lift access, these offices can be occupied in their entirety or divided for multiple occupancy. The prominant roadside location, ample free parking on site and
convenience to the main M1 and A1 Carriage ways between Belfast and Dublin, make Mourne House the ideal location for businesses on the move. - What's Included:
- High Specification Fitout
Lift to all Floors
Designated Carparking
Cat 5 Cabling
Intercom Access
Oil Fired Central Heating - Location:
- Newry is strategically located at the midpoint of the Belfast – Dublin corridor 34 miles from Belfast and 64 miles from Dublin, both of which are readily accessible by
road and rail connections. The city is well served for local amenities with The Quays and Buttercrane Shopping Centres, Damolly Retail Park, Canal Court Hotel and
Carnbane Industrial Estate which together create a vibrant retail, manufacturing a service sector hub with a catchment of up to 1.3 million people either side of the
border. - Accommodation Schedule
- Ground Floor: Office extending to 1309sqft
First Floor: Office extending to 1309 sqft
Second Floor: Office extending to 1309 sqft - Rates:
- NAV: £32,500 (Combined)
RATES PAYABLE: £18,867.36
*The annual rate calculation shows full annual rates for the current rating year (April to March). It does not
include any reductions for rate reliefs, exemptions, or exclusions. - Price:
- Seeking offers over £595,000 (Excluding VAT)
*Vacant Possession can be granted upon agreed completion.
*The property is opted for tax. - Title
- Long Leasehold with tenant responsible for Service Charge payable under Head Lease.
- EPC
- C54
- Terms of Sale
- The property is being offered For Sale by
Private Treaty. However, the vendor reserves
the right to conclude the sale via auction or
“Best and Final” bids at a date and time to be
confirmed.
The criteria required from interested parties in
placing an offer must include:
- Confirmation of name and address of
proposed purchaser
-Confirmation of offer level
Proof of funds from Bank to confirm that
adequate funds are available to complete
the purchase at offer level
- Timescale to complete the purchase post
acceptance of offer
-Confirmation of solicitor who will
represent purchaser
-10% deposit of agreed purchase price
shall be payable upon agreement of sale
- Further information pack to be provided at
this point - Further Information
- Inspection of the site is strictly by private appointment. For further information please contact:
Garrett O'Hare, Managing Director
T: 028 300 50633
E: [email protected]
Stephen Gray, Commercial Manager
T: 028 300 50633
E: [email protected]
Vendor's Solicitor:
Stephen Begley & Co., Solicitor
T: 028 3026 7538
E: [email protected]
These particulars are issued by Bradley Estates NI Ltd on the understanding that any negotiations relating to the property are conducted through them. Whilst every care is taken in preparing them, Bradley Estates NI Ltd for themselves and for the vendor/lessor whose agents they are, give notice that:- (i) the particulars are set out as a general outline for guiding potential purchasers/tenants and do not constitute any part of an offer or contract, (ii) any representation including descriptions, dimensions, references to condition, permissions or licenses for uses or occupation, access or any other details are given in good faith and are believed to be correct, but any intending purchaser or tenant should not rely on them as statements or representations of fact but must satisfy themselves (at their own expense) as to their correctness, (iii) neither Bradley Estates NI Ltd, nor any of their employees have any authority to make any or give any representation or warranty in relation to the property. Note: All plans and photographs are for identification purposes only. Subject to contract.


