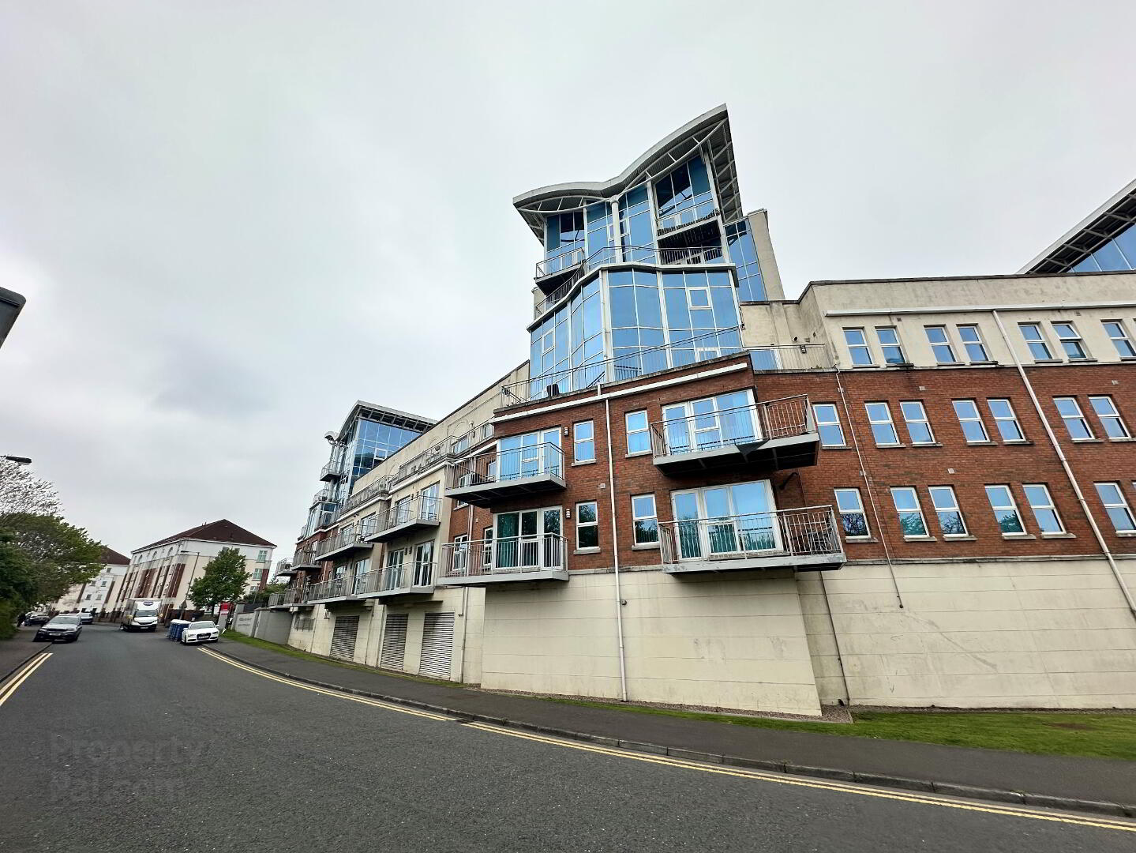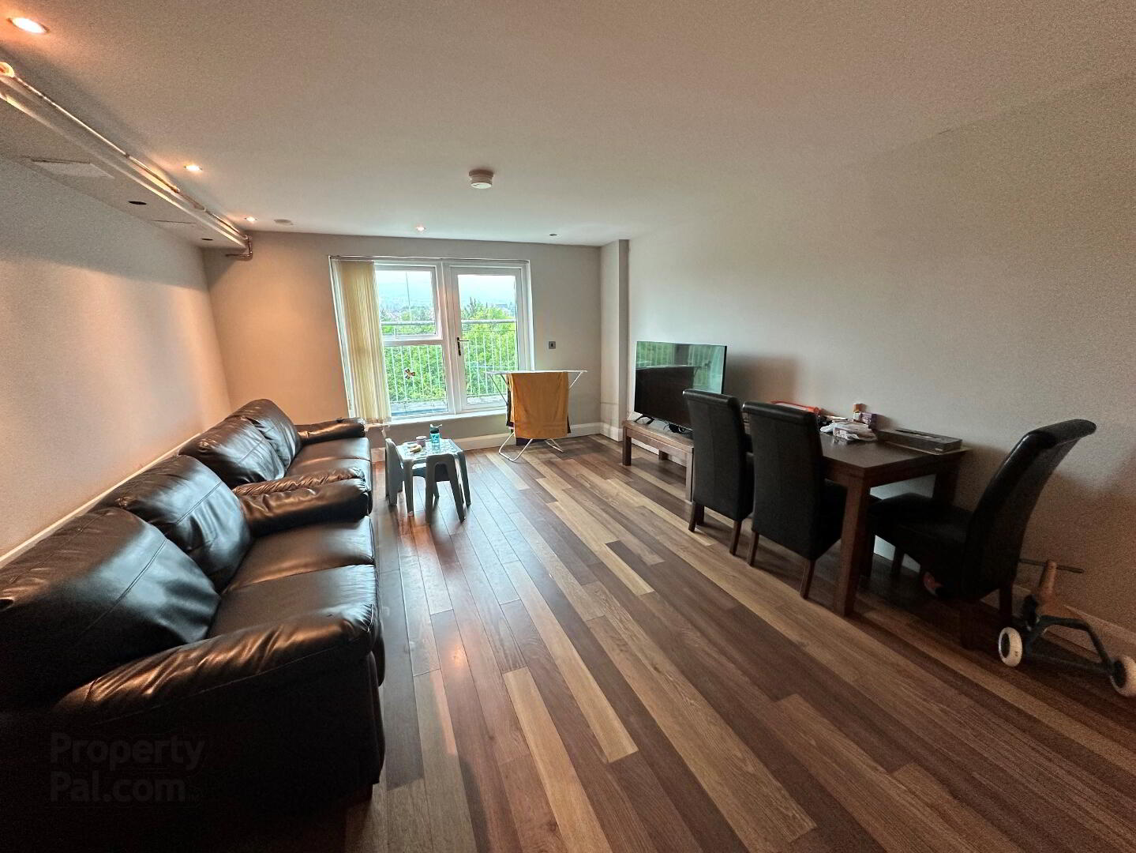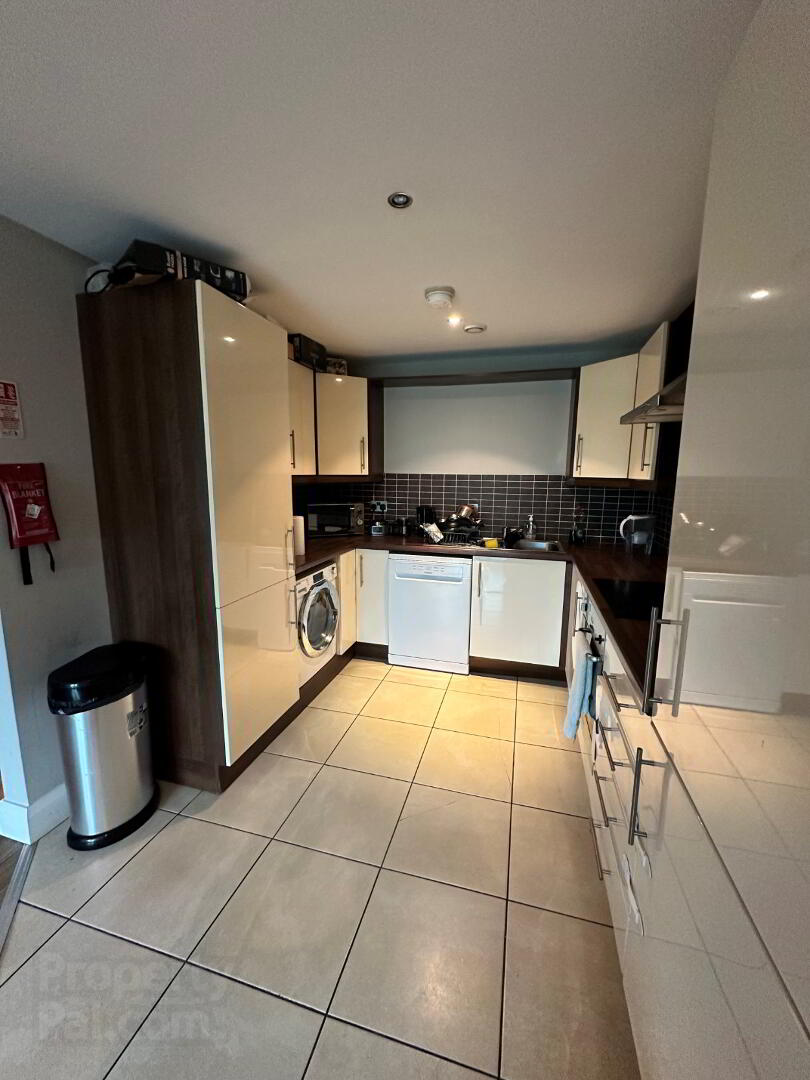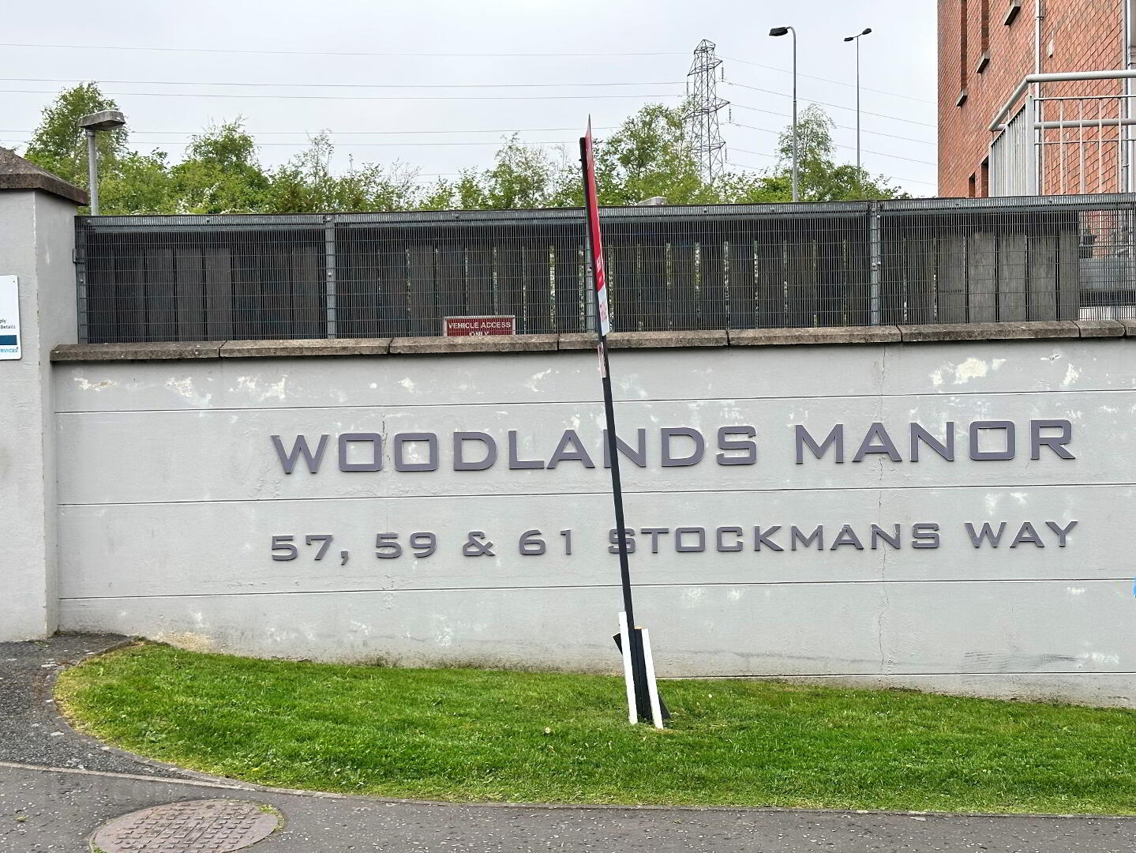Apt 34, Woodlands Manor Stockmans Way,
Belfast, BT9 7GL
3 Bed Apartment
£1,300 per month
3 Bedrooms
2 Bathrooms
1 Reception
Property Overview
Status
To Let
Style
Apartment
Bedrooms
3
Bathrooms
2
Receptions
1
Viewable From
Now
Available From
2 Jun 2025
Property Features
Furnishing
Furnished
Property Financials
Rent
£1,300 per month
Deposit
£1,300
Lease Term
12 months minimum
Rates
Paid by Landlord
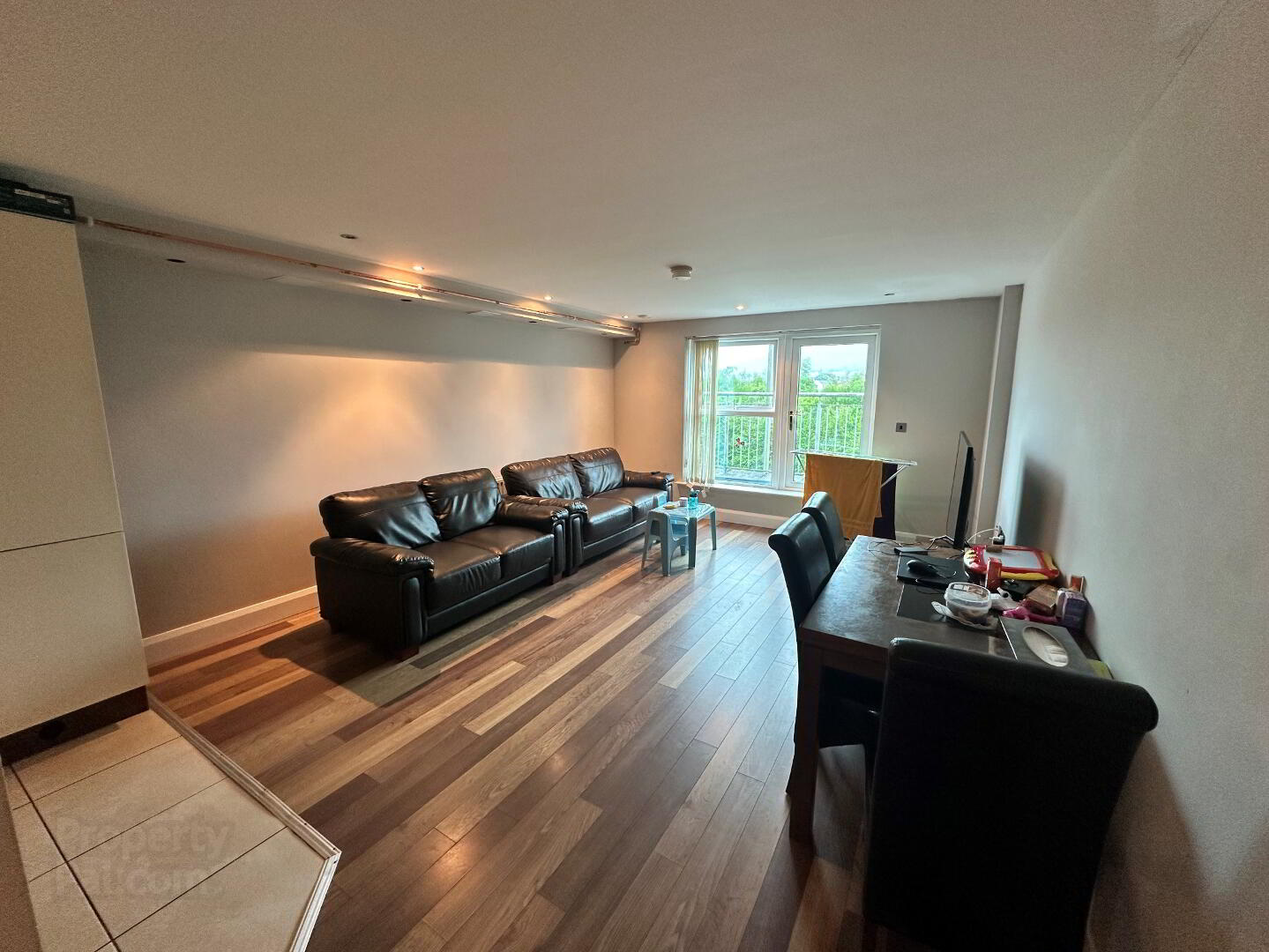
Features
- Second Floor Apartment
- Fully fitted kitchen with integrated appliances open plan to ample dining/living area with patio doors to balcony
- Three bedrooms (Master with En-Suite)
- Bathroom with White Suite
- uPVC Double Glazing
- Gas Fired Central Heating
- Communal Lift and Stair Access
- Secure Parking
360 Residential are delighted to bring tothe rental market this excellent second floor apartment. The apartment is ideally located just off the M1 motorway and only a short distance from the bustling Lisburn Road and its array of shops and restaurants. The accommodation in brief comprises, a bright and spacious lounge open plan to a shaker style kitchen with built in appliances, three double bedrooms; master with modern ensuite to compliment the main bathroom. Furthermore, the property benefits from lift access, intercom system, gas heating, double glazing and secure car parking. Early viewing is highly recommended.


