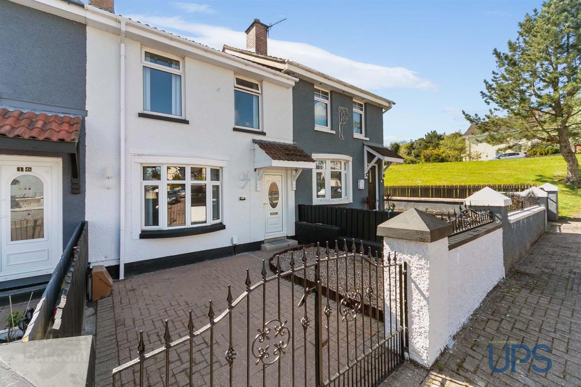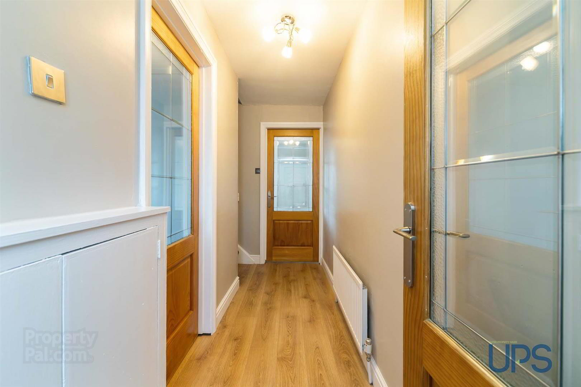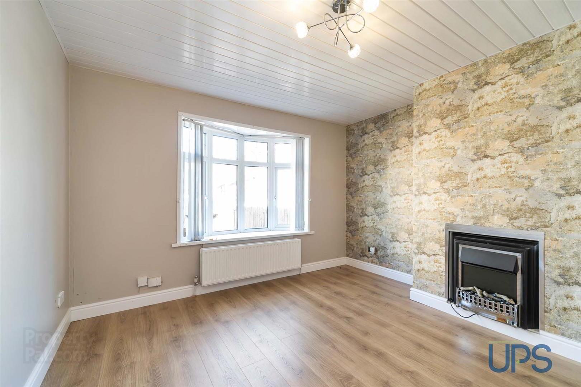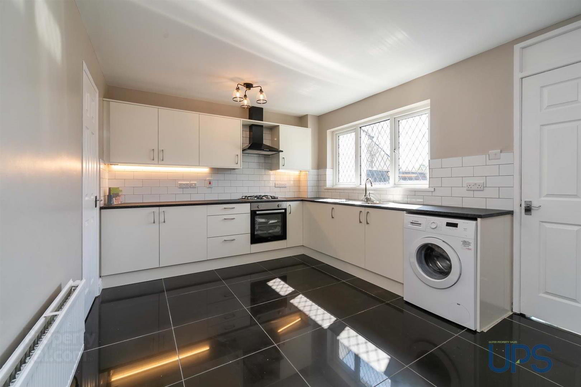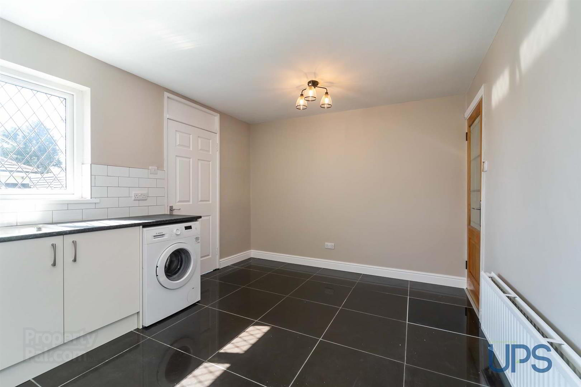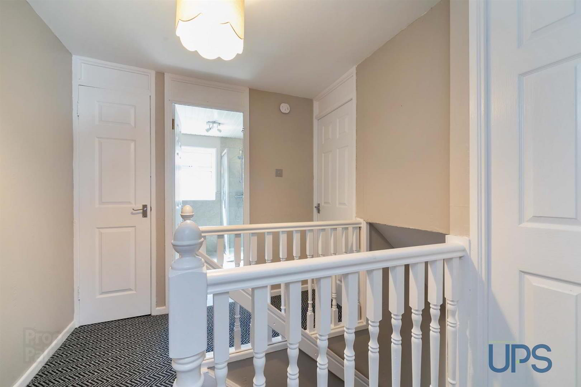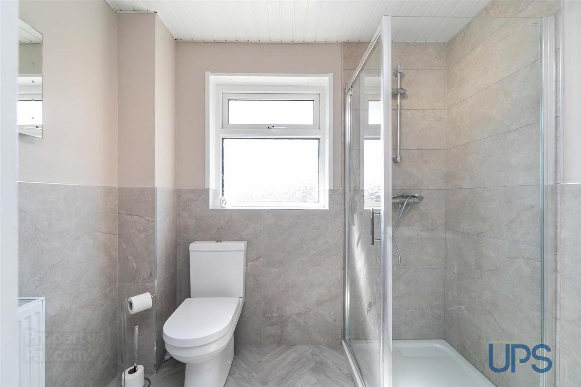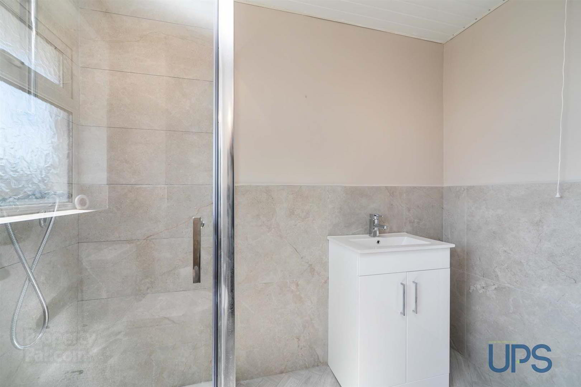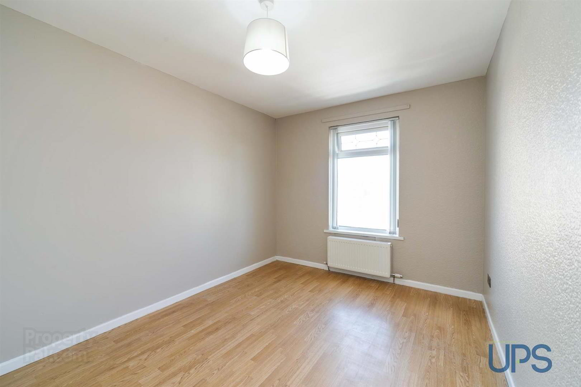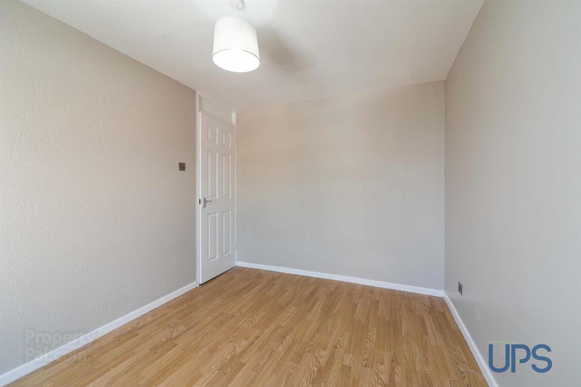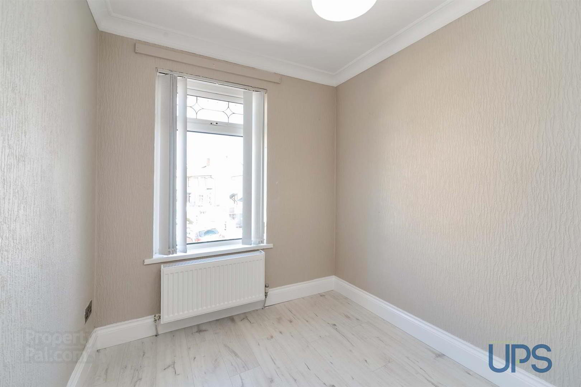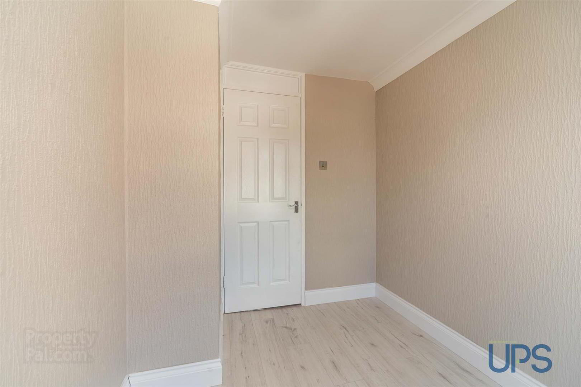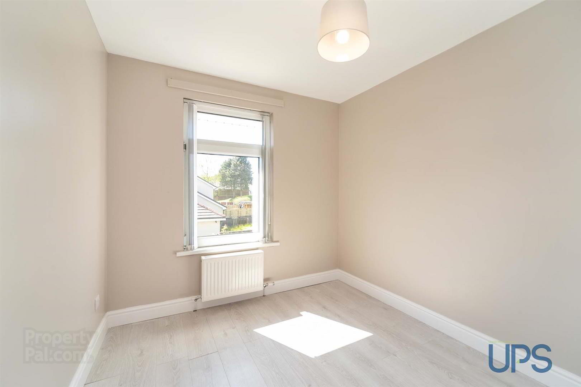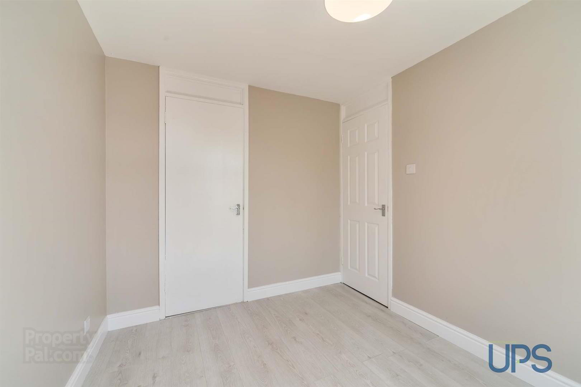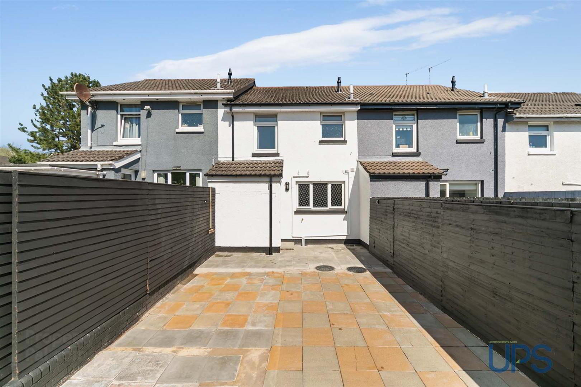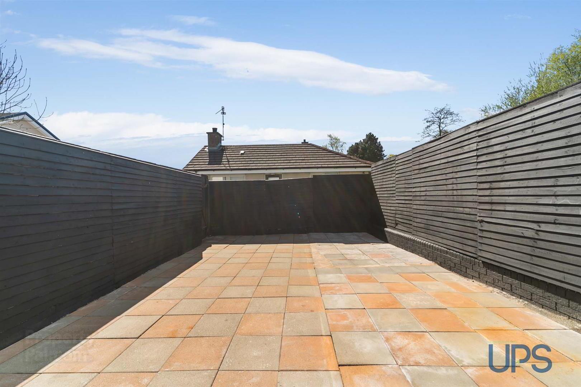18 Ardcaoin Place,
Poleglass, Belfast, BT17 0UU
3 Bed Terrace House
£950 per month
3 Bedrooms
1 Bathroom
1 Reception
Property Overview
Status
To Let
Style
Terrace House
Bedrooms
3
Bathrooms
1
Receptions
1
Available From
28 Apr 2025
Property Features
Energy Rating
Broadband
*³
Property Financials
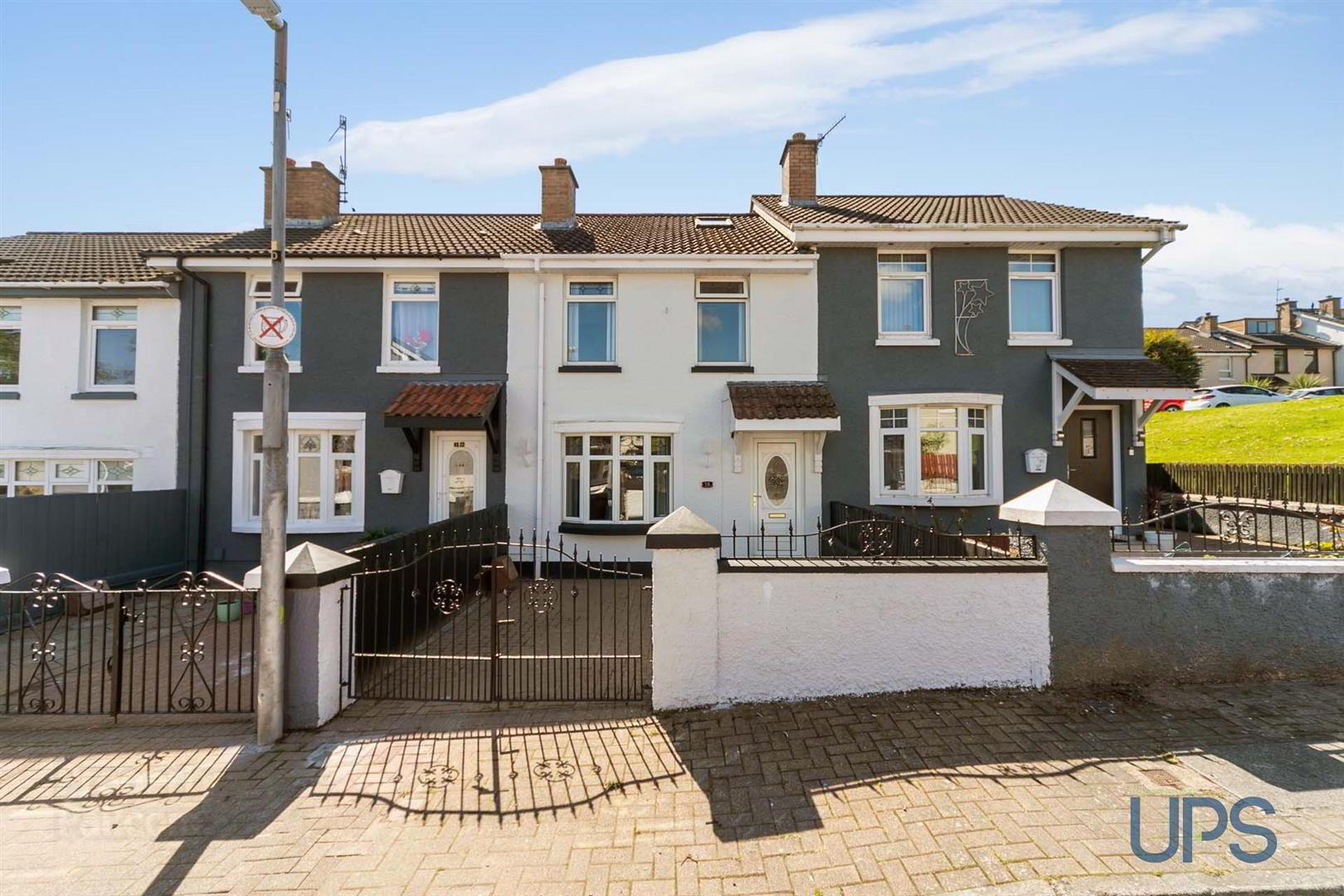
Features
- Refurbished semi-detached home finished to an excellent standard throughout and is ready for immediate occupancy.
- Three bedrooms.
- Bright and airy living room.
- Newly fitted kitchen open plan to dining space.
- Newly installed modern shower room with beautiful tiling.
- Newly installed gas central heating system.
- UPVC double glazing.
- Privately enclosed, well-maintained, and low maintenance flagged rear garden.
- Off-road car parking to the front.
- Close to lots of schools, shops, and transport links, along with the Glider service and arterial routes along with the motorway network and convenient to both Belfast and Lisburn.
The property boasts three good sized bedrooms, newly fitted kitchen with open plan dining area, a stylish fitted bathroom and a spacious living room. The property also is fully fitted with uPVC double glazing throughout and has newly installed gas fired central heating.
The property enjoys tremendous doorstep convenience to include accessibility to lots of schools, shops, and transport links along with the Glider service on the Stewartstown Road as well as being close to both Belfast and Lisburn.
Early viewing is highly recommended.
- GROUND FLOOR
- Upvc double glazed front door to entrance porch, inner door to spacious and welcoming entrance hall;
- SPACIOUS ENTRANCE HALL
- To;
- LIVING ROOM 34.54m x 3.66m (113'4 x 12'0 )
- Bay window.
- KITCHEN / DINING AREA 4.47m x 3.28m (14'8 x 10'9 )
- Newly installed Kitchen/dining 14’8 10’9 Range of high and low-level units, single drainer stainless steel sink unit, built-in hob and under oven, extractor fan, beautiful partially tiled walls, tiled floor, open plan to dining space;
- FIRST FLOOR
- BEDROOM 1 3.66m x 2.51m (12'0 x 8'3 )
- BEDROOM 2 3.10m x 2.49m (10'2 x 8'2 )
- BEDROOM 3 2.90m x 1.96m (9'6 x 6'5 )
- BATHROOM SUITE
- New shower room, shower cubicle, thermostatically controlled shower unit, low flush w.c., wash hand, partially tiled walls.
- DEVELOPED ROOFSPACE 4.70m x 3.23m (15'5 x 10'7)
- Approached via a pull-down ladder (storage only)
- OUTSIDE
- Off road car-parking to front. Privately enclosed, well-maintained, low-maintenance flagged garden, outdoor tap.


