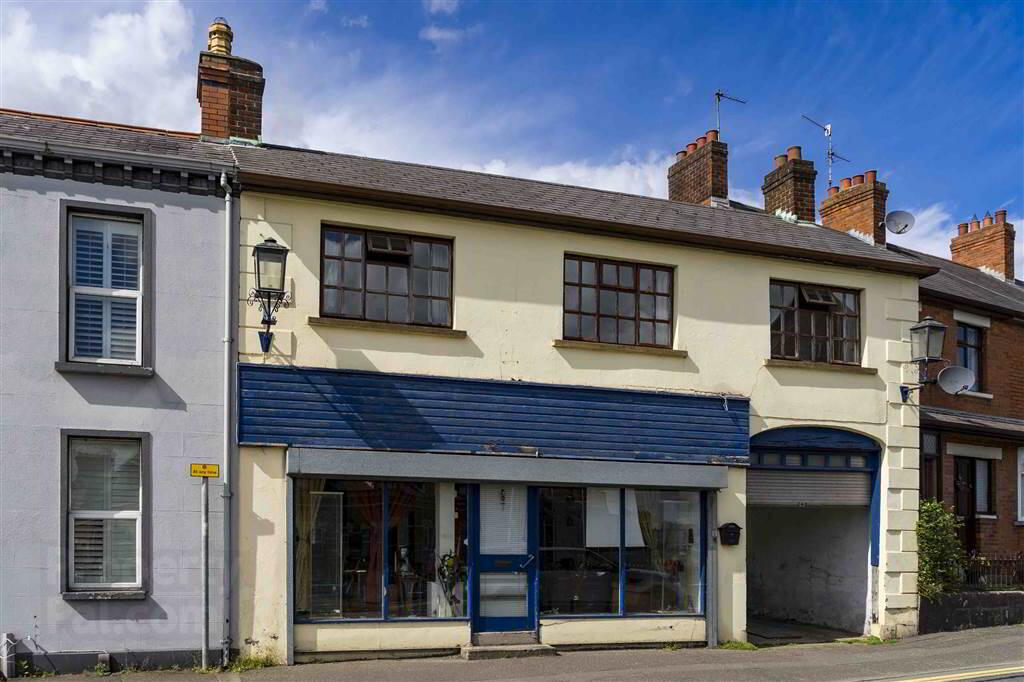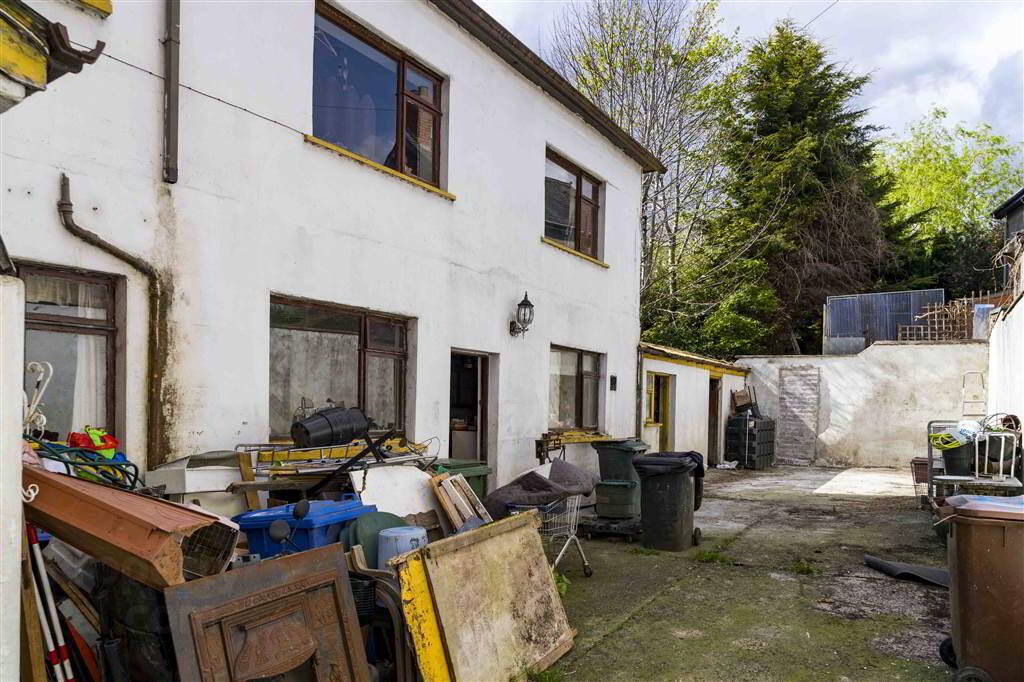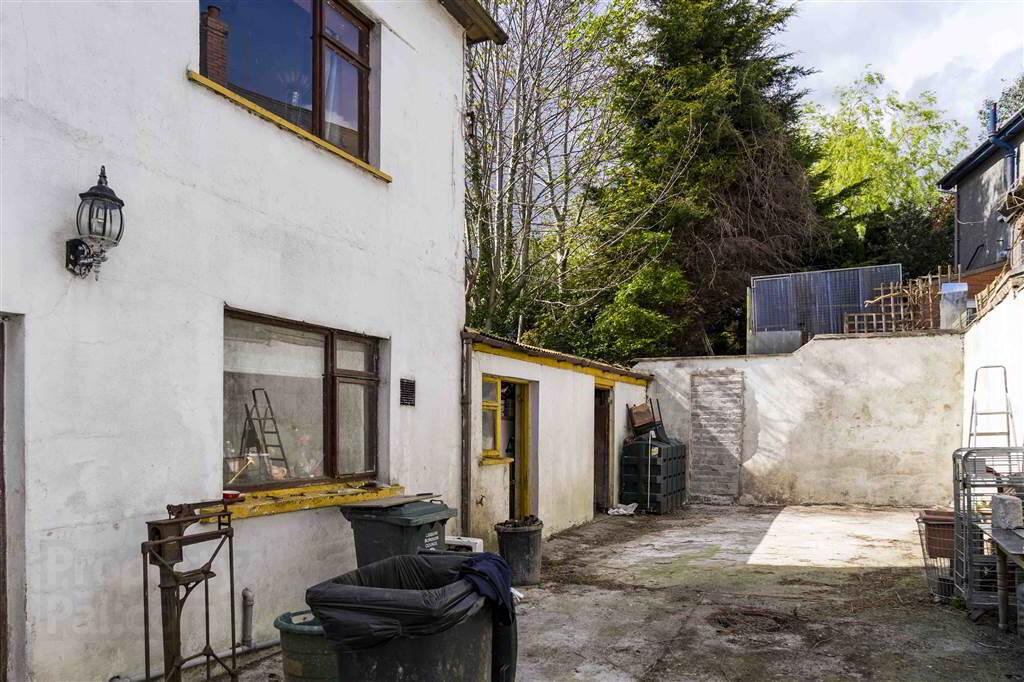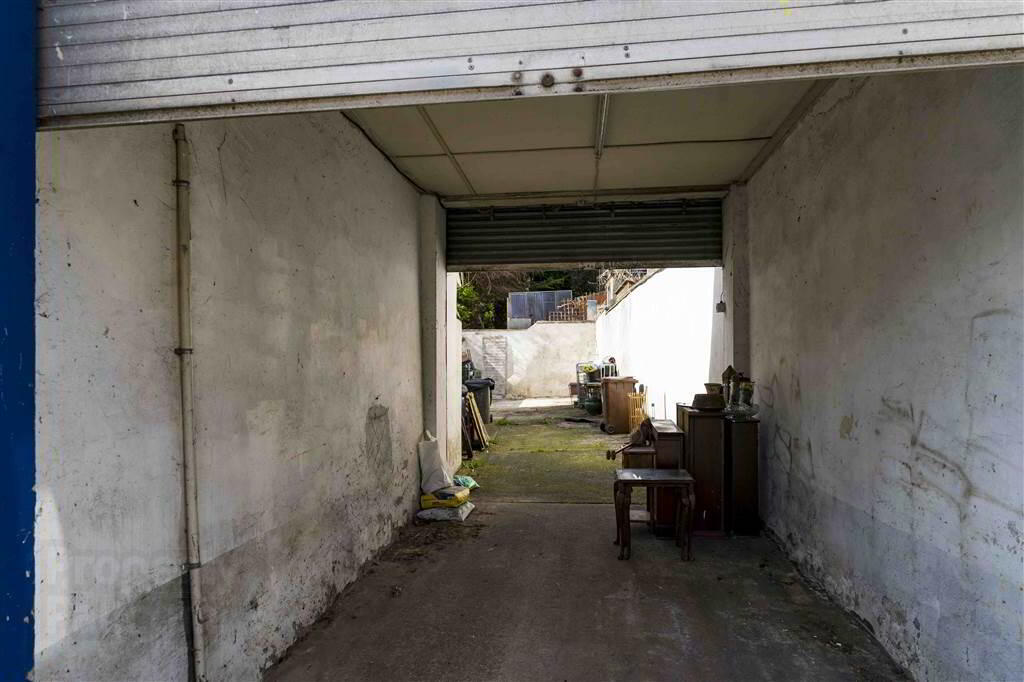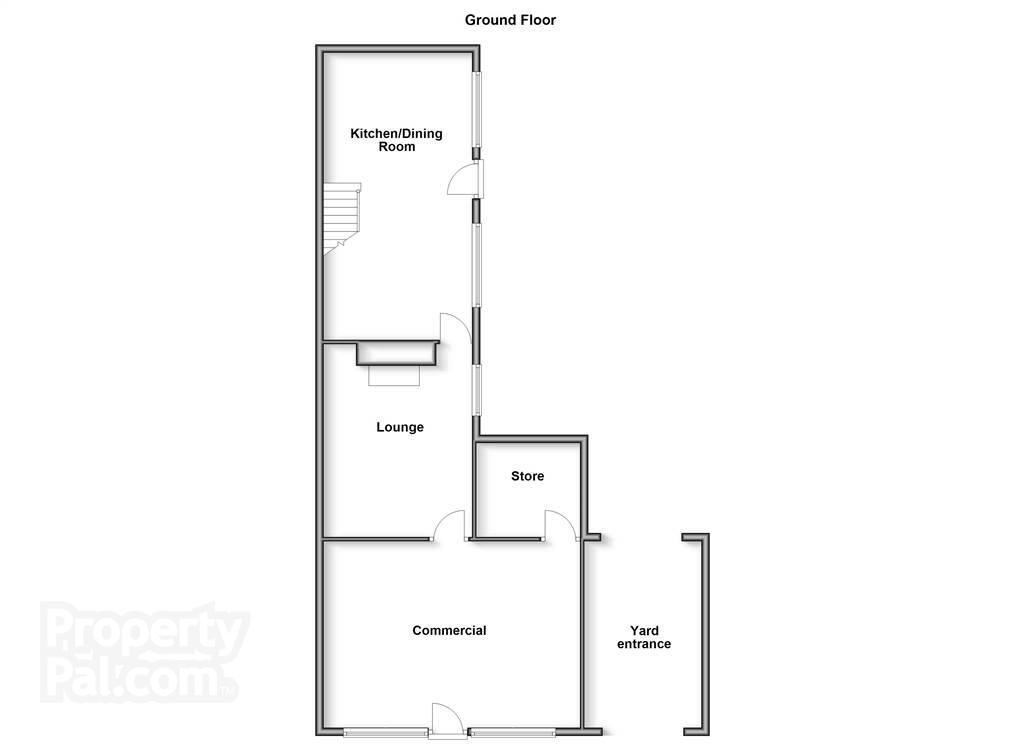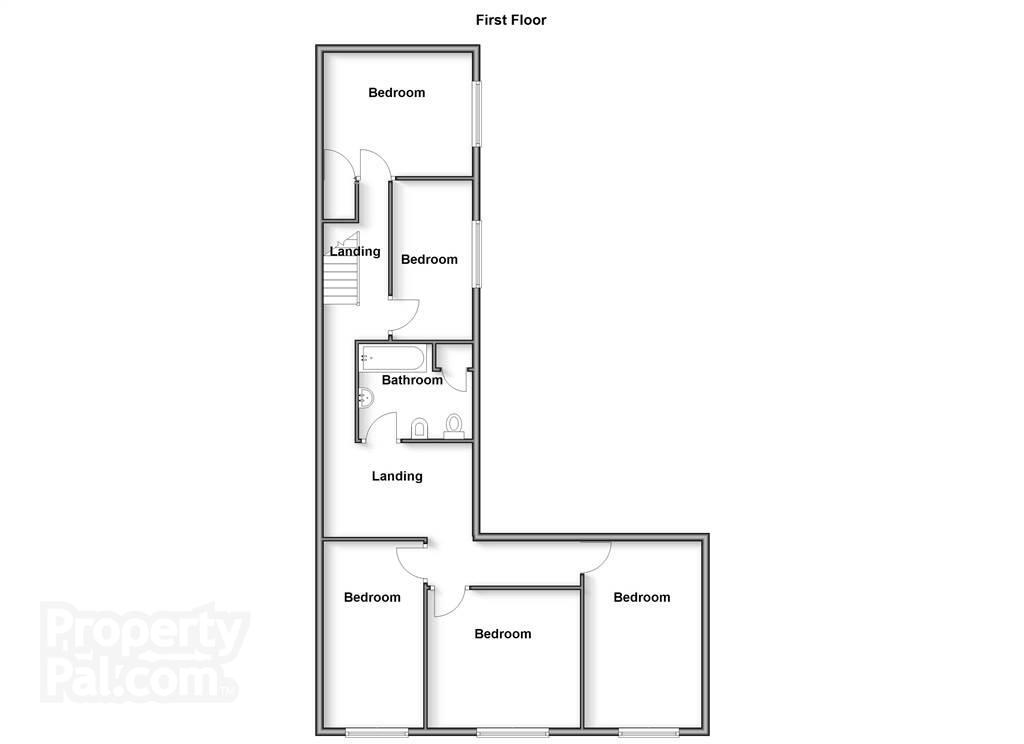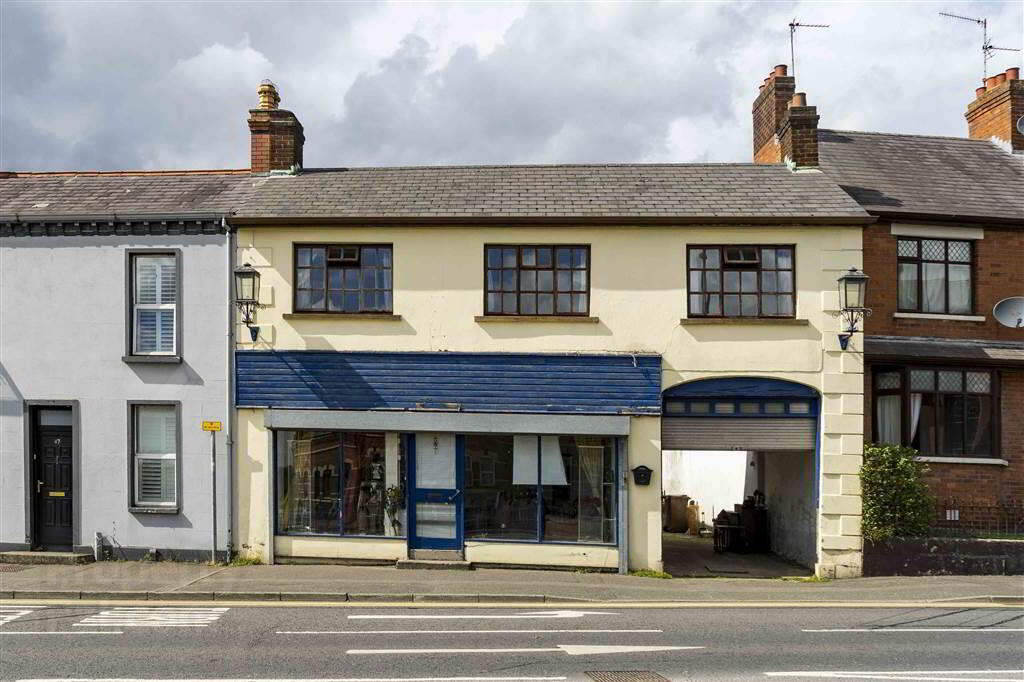 A well located mixed commercial and residential property situated at the junction of Seymour Street, Wallace Avenue and Queens Road.
A well located mixed commercial and residential property situated at the junction of Seymour Street, Wallace Avenue and Queens Road.The property is in need of modernisation and provides the purchaser with the opportunity to explore several alternative uses - subject to planning permission.
The house part could be altered into several flats with the shop remaining as a shop or changed into residential use.
The accommodation comprises:
SHOP - Frontage 6.3 metres
- Size 30.0 metres (322 sqft)
- Small store off with WC
HOUSE
Ground Floor
Sitting room - 15' 9" x 12' 2" (4.8m x 3.7m) : Raised fireplace.
Kitchen/Dining Area - 13' 1" x 23' 4" (4m x 7.1m) : Range of high and low units.
Stairs to first floor.
First Floor
Landing: Laminate floor.
Living Room: 13' 1" x 13' 1" (4m x 4m)
Bedroom 1: 13' 1" x 10' 2" (4m x 3.1m) Built-in cupboard
Bedroom 2: 16' 5" x 8' 10" (5m x 2.7m) Laminate floor
Bedroom 3: 13' 1" x 6' 11" (4m x 2.1m)
Bedroom 4: 16' 5" x 9' 10" (5m x 3m)
Bathroom
Outside
Spacious enclosed concrete yard accessed via gateway off Seymour Street with two roller doors.
STORE 1: 13' 1" x 7' 10" (4m x 2.4m)
STORE 2: 13' 12" x 14' 9" (4.26m x 4.5m)
N.B. There is no rear garden.
This property is Freehold and has no restrictive covenants.
Directions
Seymour Street.


