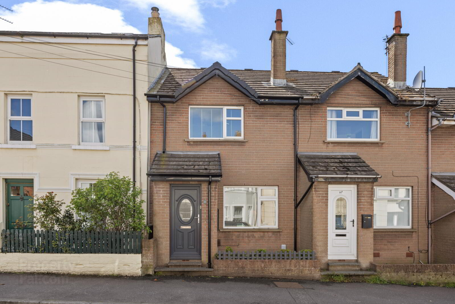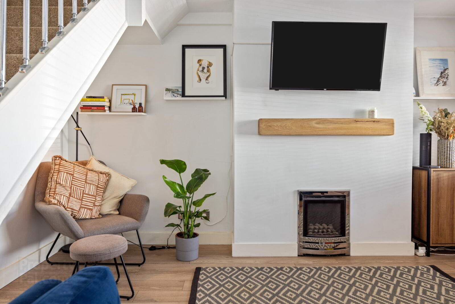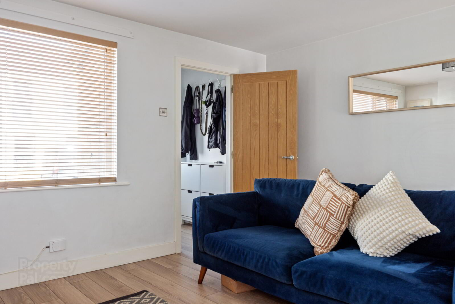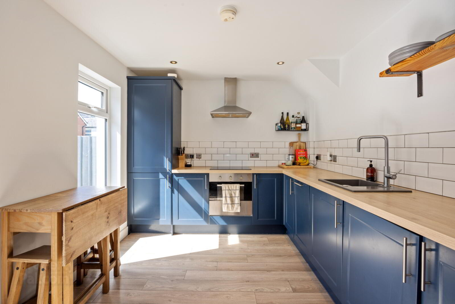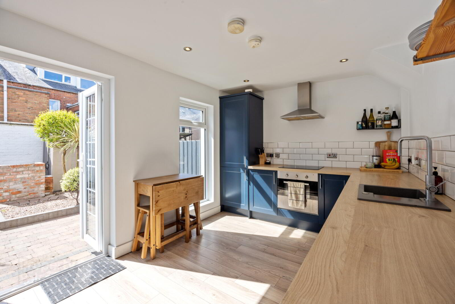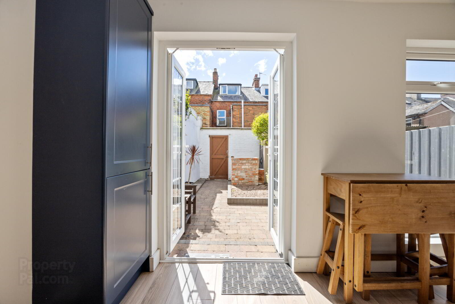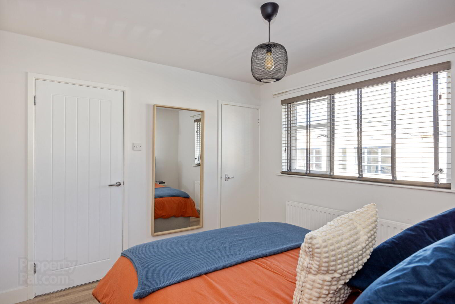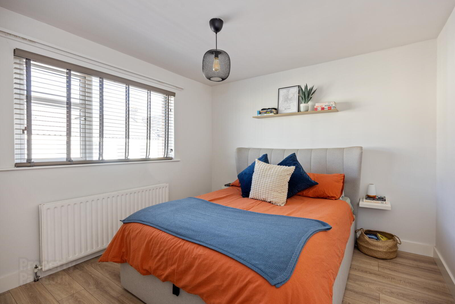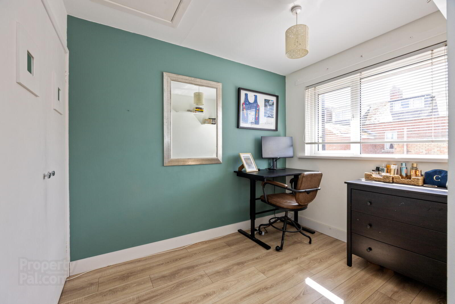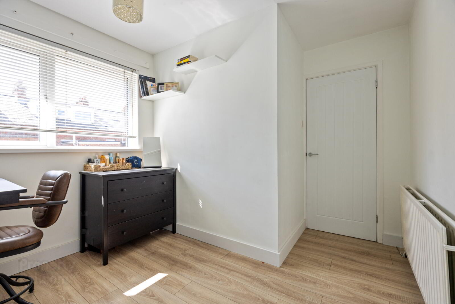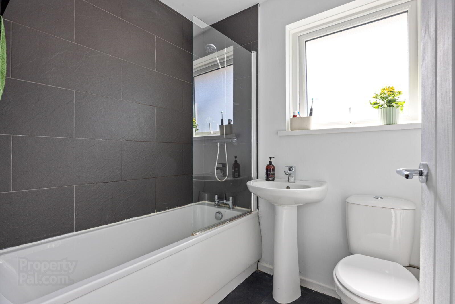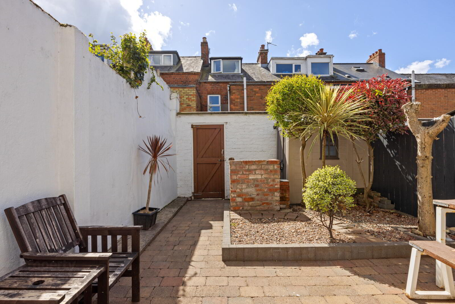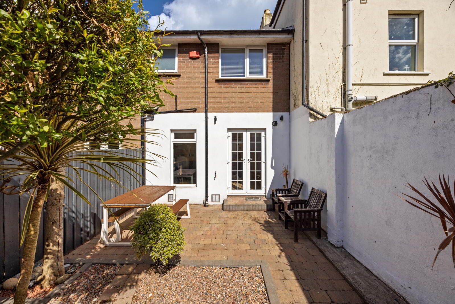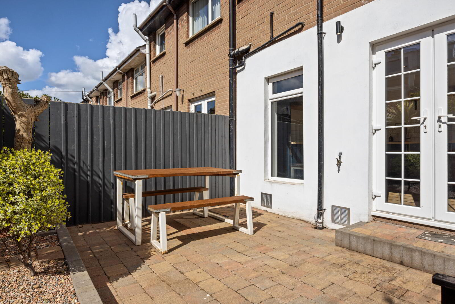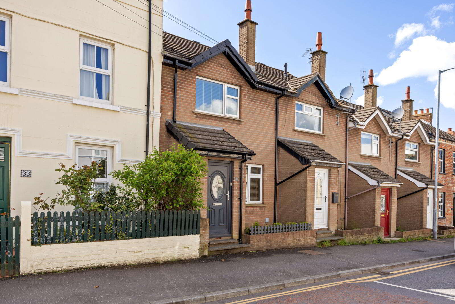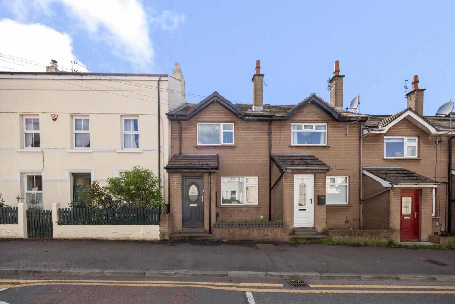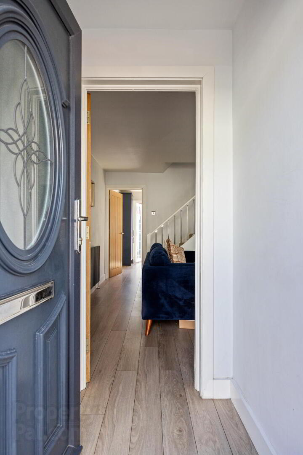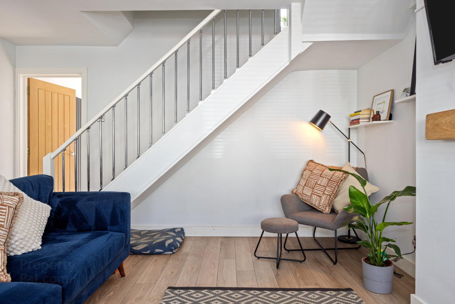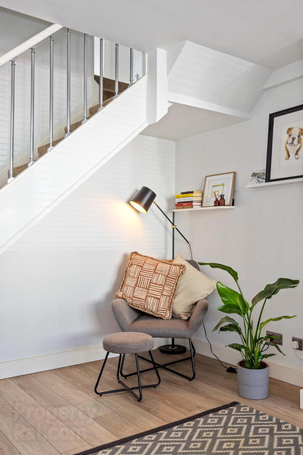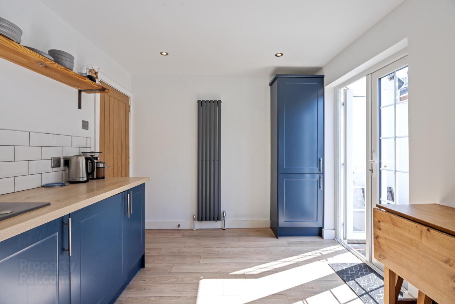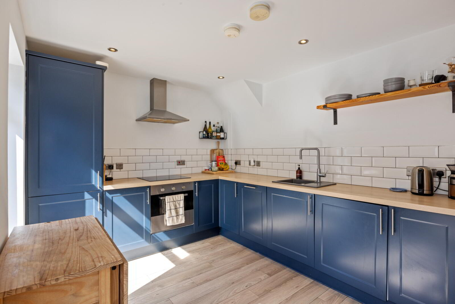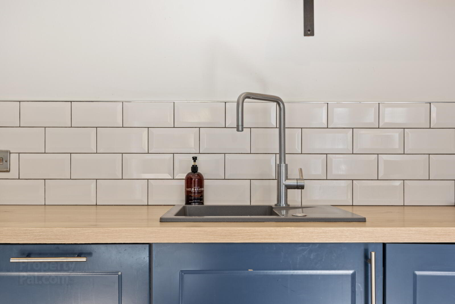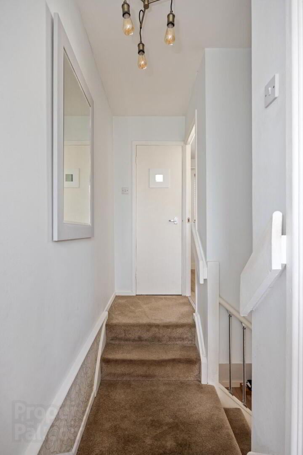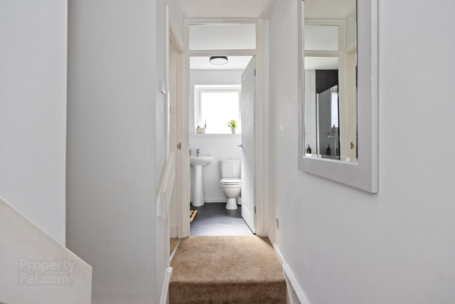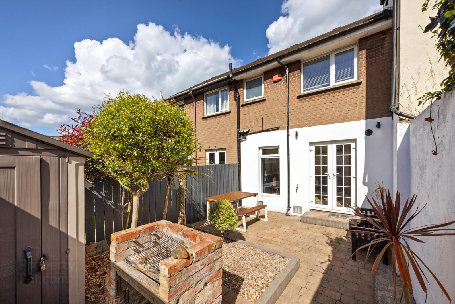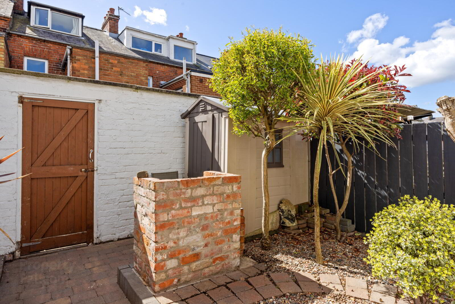31c Downshire Road,
Holywood, BT18 9LX
2 Bed Terrace House
Asking Price £199,950
2 Bedrooms
1 Bathroom
1 Reception
Property Overview
Status
For Sale
Style
Terrace House
Bedrooms
2
Bathrooms
1
Receptions
1
Property Features
Tenure
Not Provided
Energy Rating
Broadband
*³
Property Financials
Price
Asking Price £199,950
Stamp Duty
Rates
£1,001.49 pa*¹
Typical Mortgage
Legal Calculator
In partnership with Millar McCall Wylie
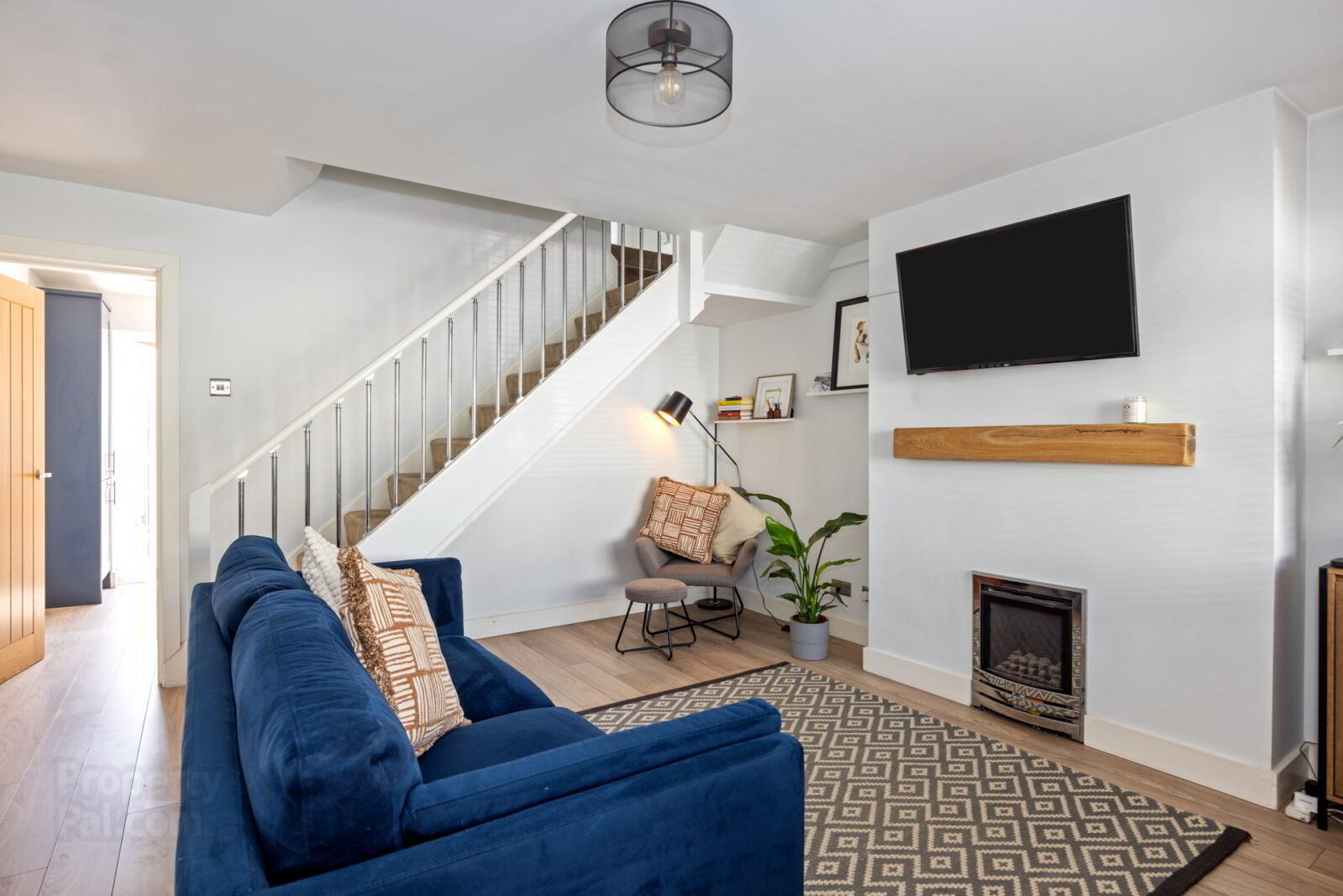
Features
- Well-presented two bedroom mid terrace with outside space to rear
- Living room with open staircase
- Kitchen with casual dining space
- Two bedrooms
- Shower room
- Large rear courtyard garden with sunny aspect
- Gas central heating
- Double glazed windows
- Convenient location walking distance to Holywood High Street, coastal paths, public transport networks and a host of local amenities
- Ground Floor
- uPVC front door.
- Reception Porch
- Laminate wood flooring, gas fire, sleeper mantle.
- Kitchen/Dining
- 4.11m x 2.84m (13'6" x 9'4")
Excellent range of shaker style units, wood effect work surfaces, inset sink unit, chrome mixer taps, integrated fridge/freezer, integrated electric oven, induction hob, stainless steel extractor fan above, integrated washer drier, concealed gas fired boiler, uPVC front door to patio garden, partly tiled walls. - First Floor
- Bedroom 1
- 3.15m x 3.1m (10'4" x 10'2")
Laminate wood flooring, built in wardrobe. - Bedroom 2
- 2.8m x 2.06m (9'2" x 6'9")
Laminate wood flooring, built in wardrobe. - Landing
- Airing cupboard with built in shelving and radiator.
- Bathroom
- White suite comprising: Low flush WC, pedestal wash hand basin, paneled bath with chrome mixer taps and thermostatic shower over, glass shower screen.
- Outside
- Fully enclosed, low maintenance rear garden in paving, brick barbecue, garden shed, outside tap. Garden benefits from all day sun.


