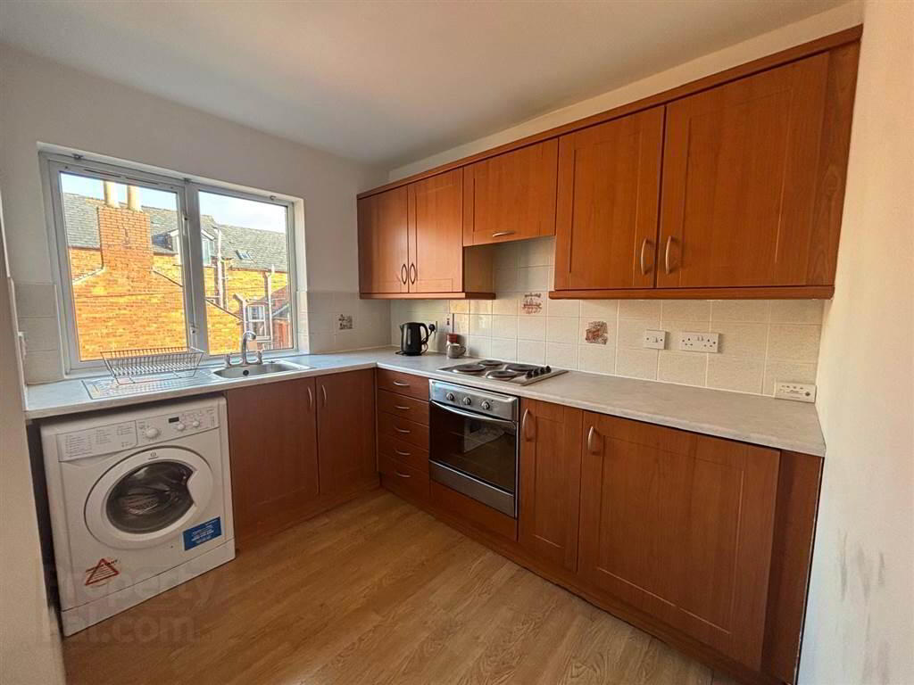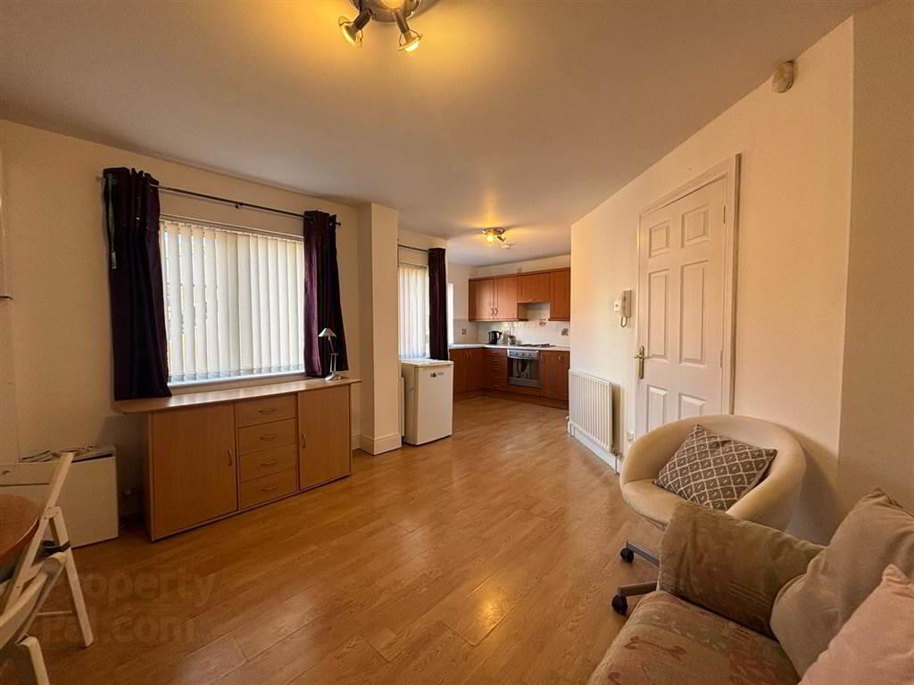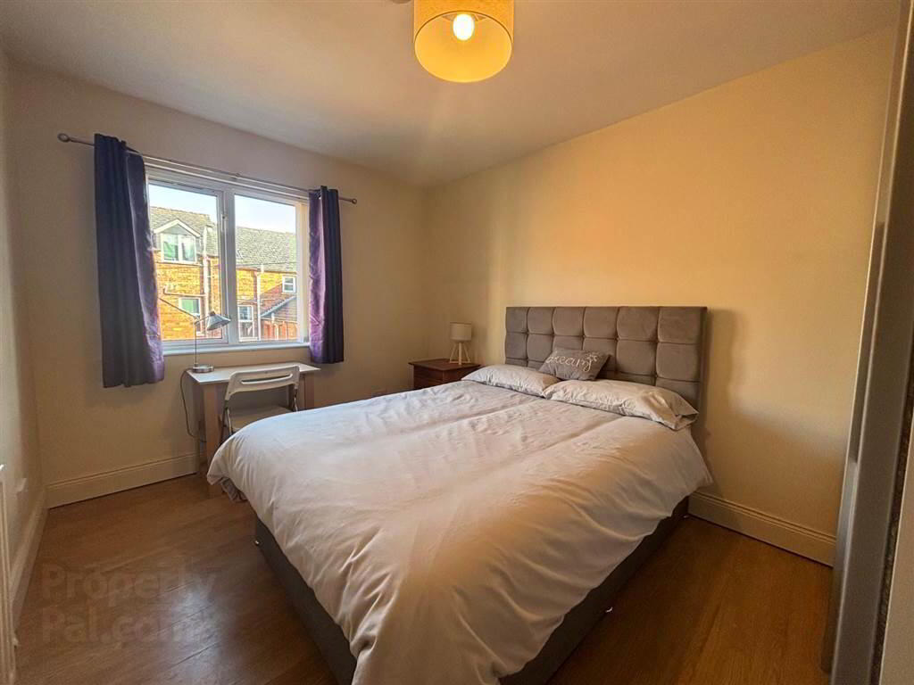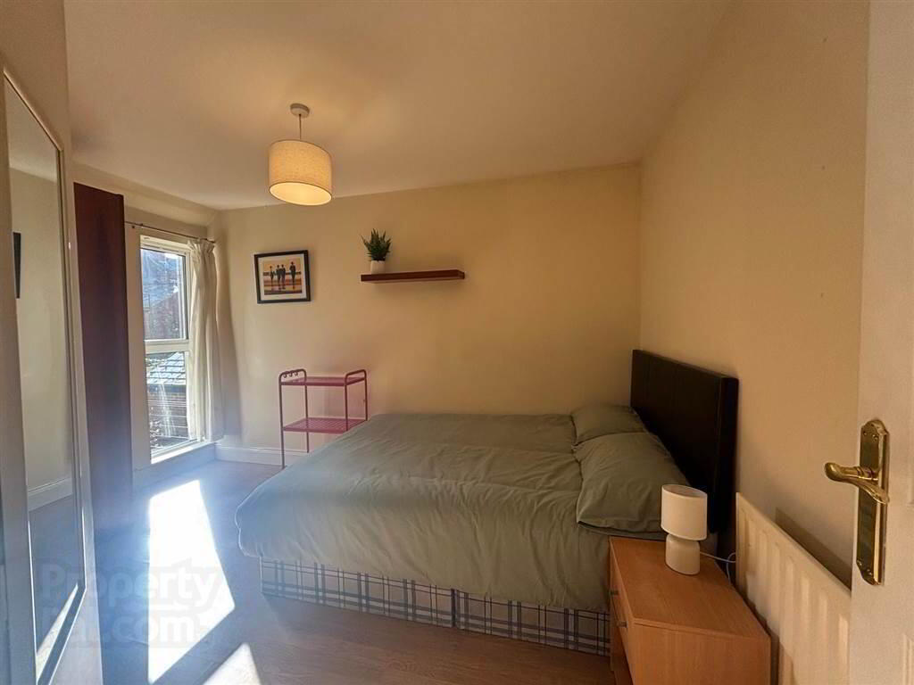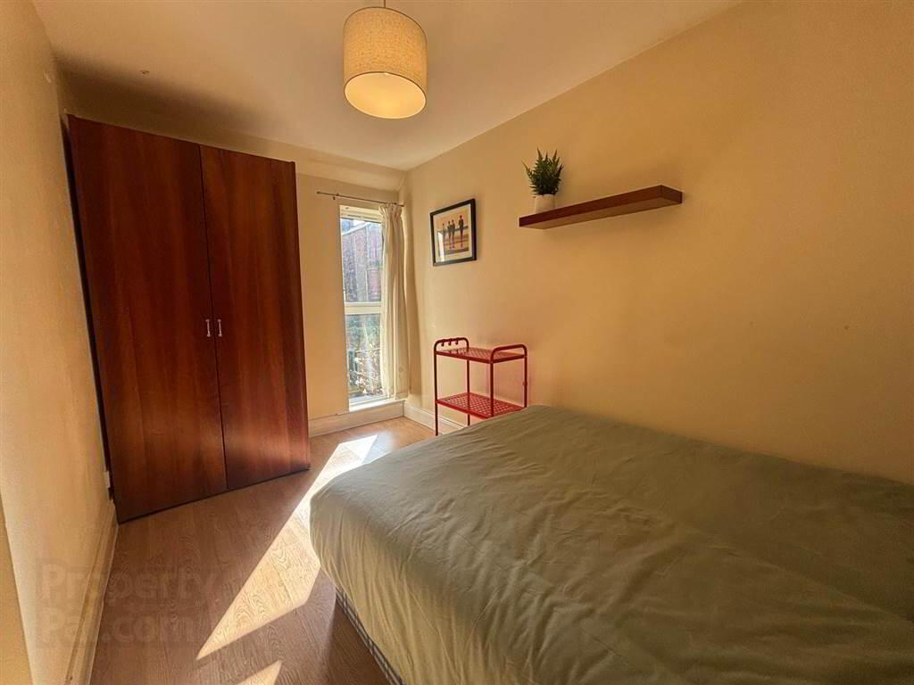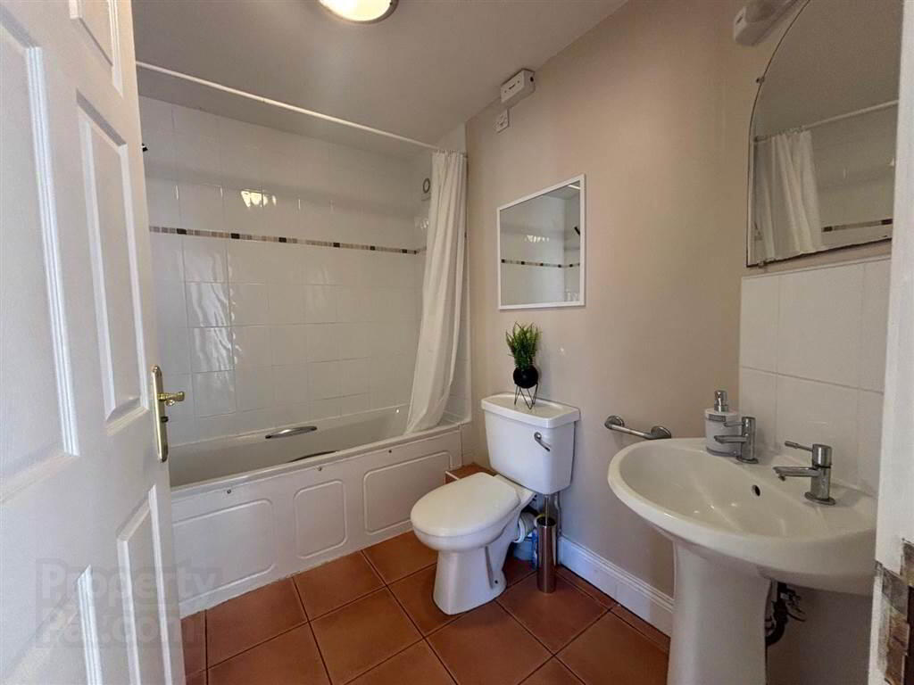Apt 4, 89 Eglantine Avenue,
Off Malone Road, Belfast, BT9 6EW
2 Bed Apartment
£900 per month
2 Bedrooms
1 Reception
Property Overview
Status
To Let
Style
Apartment
Bedrooms
2
Receptions
1
Available From
25 Apr 2025
Property Features
Furnishing
Furnished
Energy Rating
Heating
Gas
Property Financials
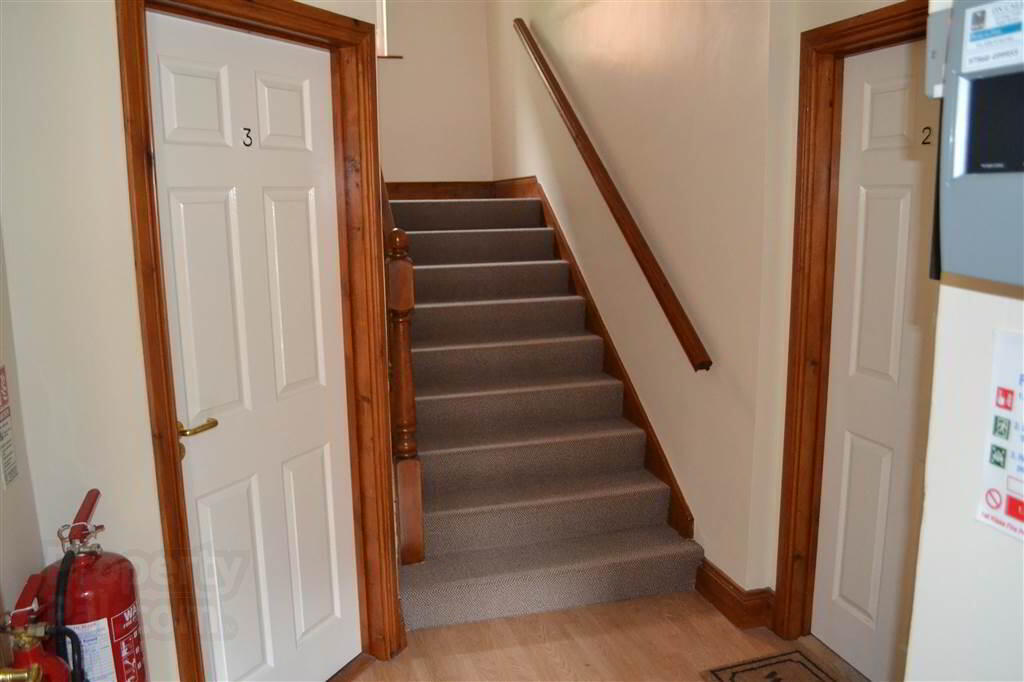
Features
- A First Floor Apartment
- Two Double Bedrooms
- Lounge open plan to Dining Room
- Modern fully Fitted Kitchen
- Gas Central Heating & Double Glazed Windows
- White Bathroom Suite
- Chain Free
- Convenient Location
- Available Immediately, April 2025
Ideally positioned off Eglantine Avenue convenient to Malone & Lisburn Roads. Easy access to Q.U.B or a short commute into Belfast City Centre.
Early viewing is highly recommended as the presentation and location of this apartment will appeal to a wide range of buyers.
Ground Floor
- HALLWAY:
- Letter boxes and stairs to upper floors.
First Floor
- HALLWAY:
- Main front door leading to the apartment. Laminated flooring.
- LIVING ROOMOPEN PLAN TO KITCHEN/DINING:
- 6.35m x 3.66m (20' 10" x 12' 0")
Laminate flooring in living area.
Kitchen area has high and low level units.Single drainer stainless steel sink unit,washing machine, oven , hob and cooker hood.Part tiled walls. - BEDROOM (1):
- 3.66m x 2.74m (12' 0" x 9' 0")
- BATHROOM:
- Comprising of panel bath,telephone shower attachment and showerscreen, low flush wc and wash hand basin.Part tiled walls and tiled floor.
- BEDROOM (2):
- 3.66m x 2.74m (12' 0" x 9' 0")
Laminate flooring.
Outside
- Area to the front for shared parking.
Directions
Driving along Eglantine Avenue heading towards Lisburn road, at no. 87 turn left, 89 is on your right hand side.



