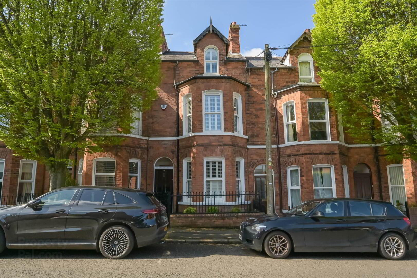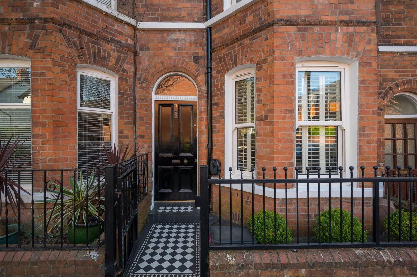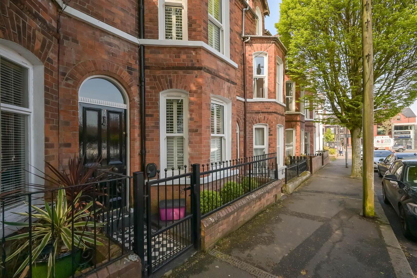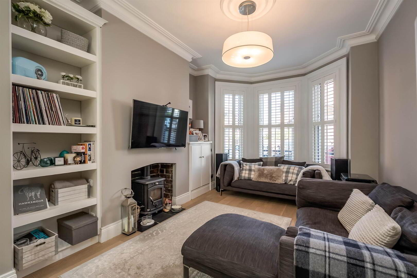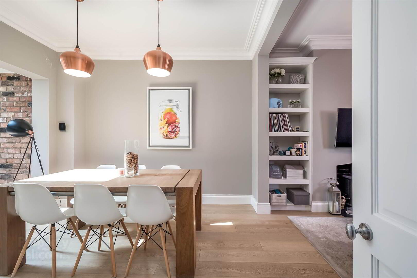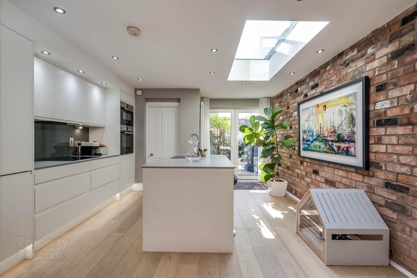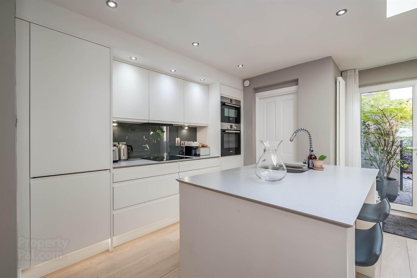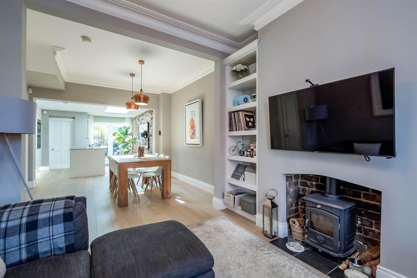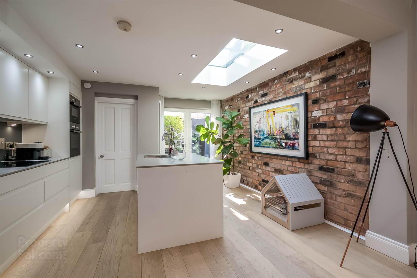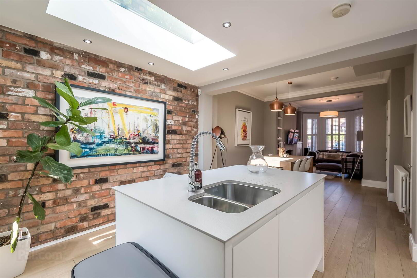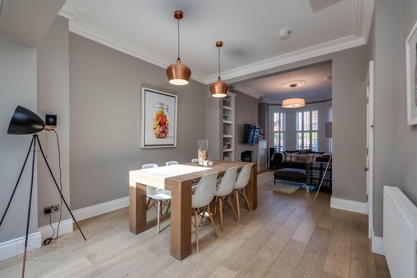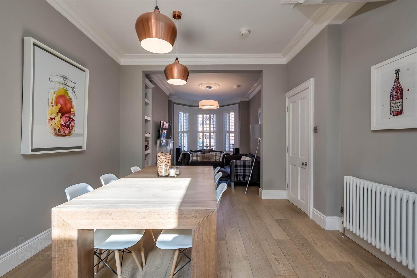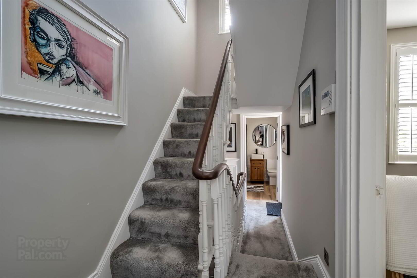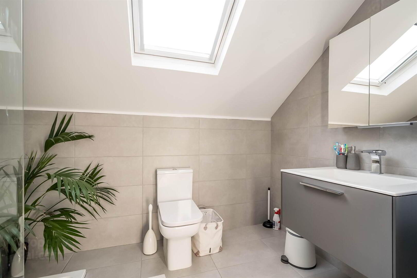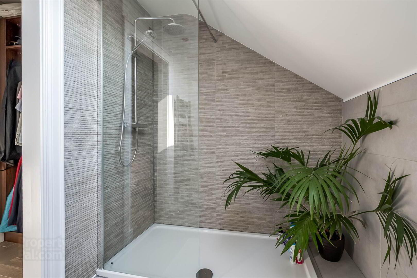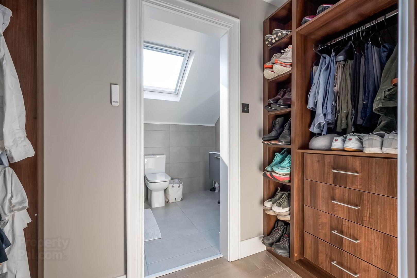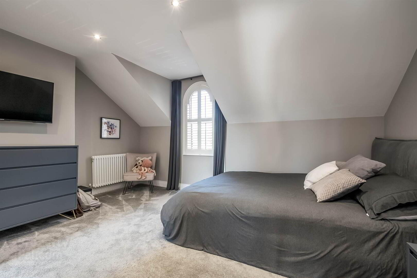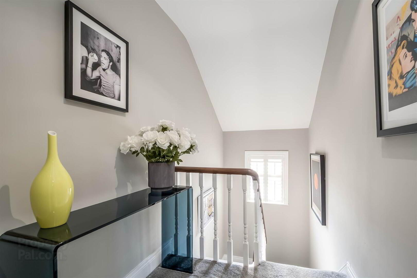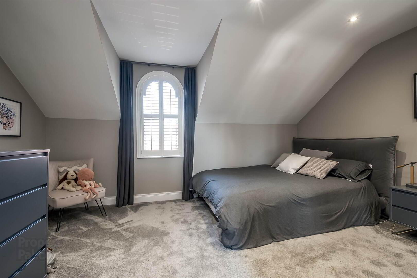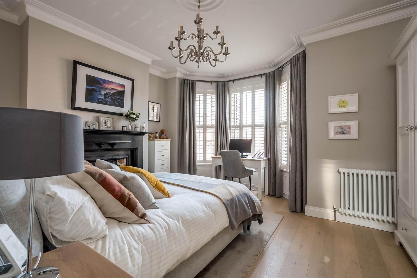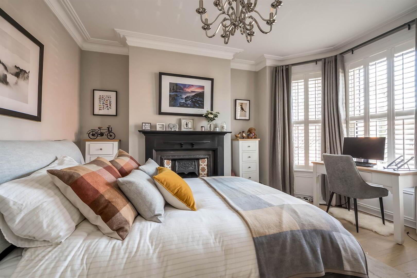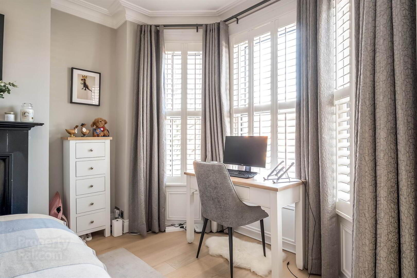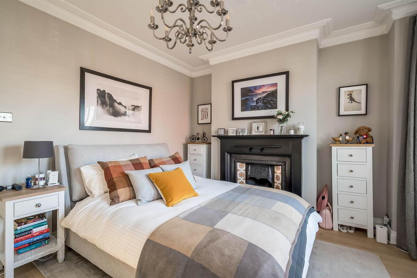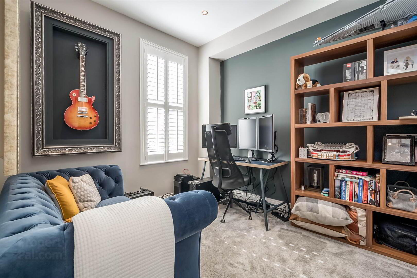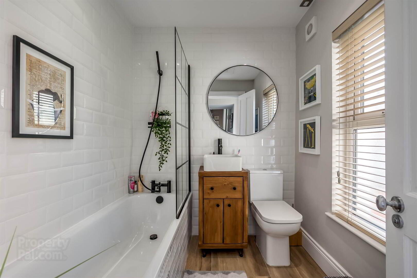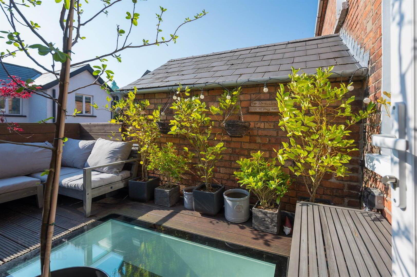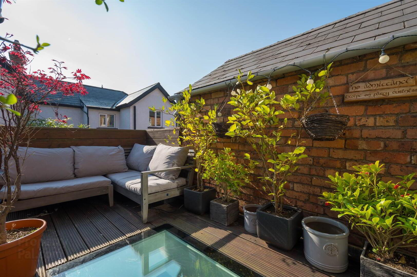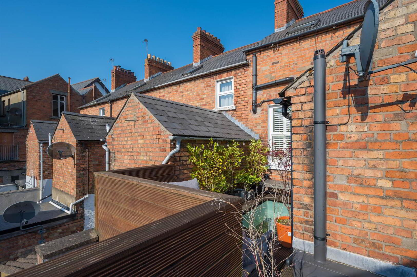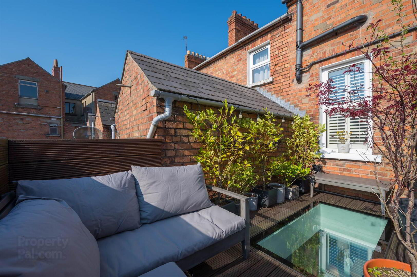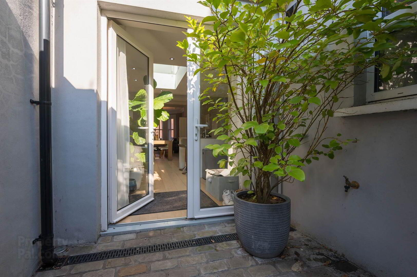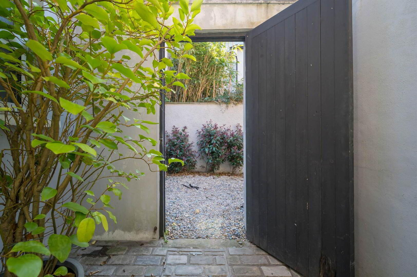7 Lancefield Road,
Belfast, BT9 6LL
3 Bed Mid-terrace House
Offers Over £425,000
3 Bedrooms
1 Reception
Property Overview
Status
For Sale
Style
Mid-terrace House
Bedrooms
3
Receptions
1
Property Features
Tenure
Not Provided
Heating
Gas
Broadband
*³
Property Financials
Price
Offers Over £425,000
Stamp Duty
Rates
£2,686.04 pa*¹
Typical Mortgage
Legal Calculator
In partnership with Millar McCall Wylie
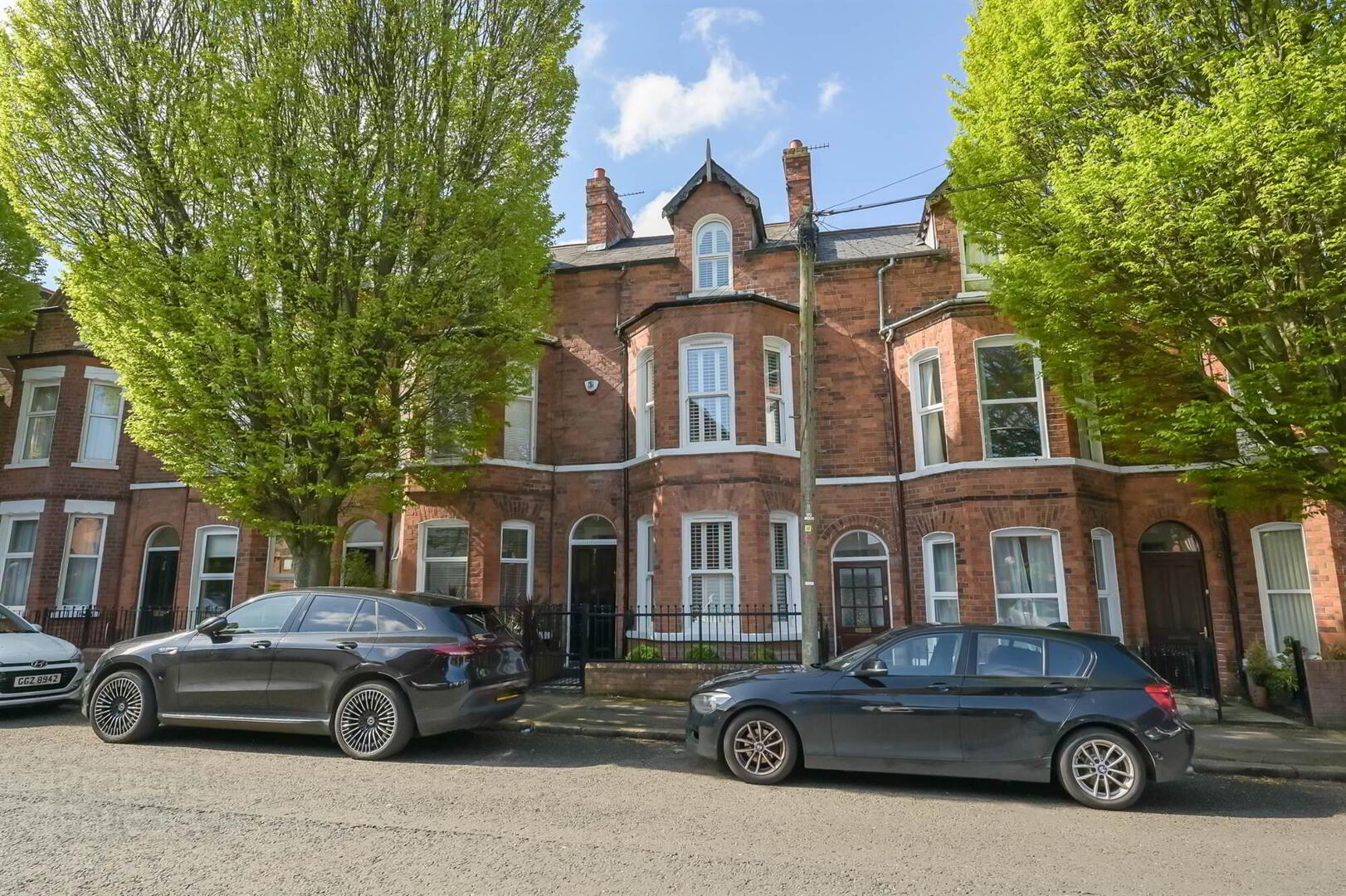
Features
- Beautifully presented Victorian terrace property in prime Malone location
- Modern fully fitted kitchen with breakfast island open to ample living & dining space with French doors to the rear
- Utility Room & Cloakroom/WC
- 3 double bedrooms principal with ensuite shower room & dressing area
- Delightful first floor south facing timber decked area ideal for the sunnier evenings
- Modern bathroom with white suite
- Gas heating & double glazed windows
The home features a host of attractive elements and is bright, airy and spacious throughout. It comprises of contemporary open plan kitchen with breakfast island which flows seamlessly into a generous living and dining area. The property offers three well proportioned bedrooms, including principal suite on the top floor complete with a walk-in wardrobe and ensuite shower room. A modern bathroom completes the accommodation.
Additional feature include gas fired central heating and traditional hardwood double glazed sash windows.
Ground Floor
- Carved front door with glazed arched toplight to . . .
- RECEPTION PORCH:
- Ceramic tiled floor. Glazed inner door and toplight to . . .
- RECEPTION HALL:
- Ceramic tiled floor, part wood panelled walls.
- KITCHEN/LIVING/DINING:
- 12.29m x 3.51m (40' 4" x 11' 6")
(into bay window). Oak wooden floor, cornice ceiling, ceiling rose, cast iron wood burning stove with brick recess and tiled hearth, built-in shelving. Open to ample dining area, storage understairs. - KITCHEN:
- Modern fitted kitchen with range of high and low level units, granite worktops, integrated four ring induction Bosch hob with extractor fan above, glass splash back, integrated fridge and freezer, built-in high level oven and combi microwave. Breakfast island with granite worktop, stainless steel 1.5 sink unit with mixer tap, built-in breakfast bar, oak flooring, uPVC double glazed French doors to rear, feature original red brick wall, low voltage spotlights.
- UTILITY AREA:
- Plumbed for washing machine, laminate worktops, ceramic tiled floor, built-in high level units.
- DOWNSTAIRS W.C.:
- White suite comprising close coupled wc, vanity unit with mixer tap, heated towel rail, ceramic tiled floor, extractor fan.
First Floor Return
- uPVC access door to. . .
- ROOF TERRACE:
- Timber decked area with southerly aspect and area for outdoor entertaining, feature lighting and electric.
- BATHROOM:
- White suite comprising low flush wc, vanity unit with mixer tap, built-in cabinet below, tiled bath with shower screen and built-in shower unit, tiled splash back, heated towel rail, ceramic tiled floor, extractor fan, hatch to roofspace.
First Floor
- BEDROOM (1):
- 4.5m x 4.14m (14' 9" x 13' 7")
(into bay window). Cast iron fireplace with tiled inset and hearth, oak flooring, cornice ceiling, ceiling rose. - BEDROOM (2):
- 3.38m x 2.79m (11' 1" x 9' 2")
Low voltage spotlights.
Second Floor
- LANDING:
- Access to fully floored and insulated roofspace via Slingsby ladder.
- BEDROOM (3):
- 4.52m x 3.25m (14' 10" x 10' 8")
Low voltage spotlights, sliding pocket door to . . . - WALK-IN DRESSING AREA:
- Built-in shelving and drawers, hatch to roofspace.
- ENSUITE SHOWER ROOM:
- White suite comprising low flush wc, vanity unit with chrome mixer tap and built-in cabinet below, walk-in shower with chrome overhead shower unit, tiled splash back, ceramic tiled floor, part tiled walls, Velux window, heated towel rail, extractor fan.
Directions
Heading out of the city on the Lisburn Road, Lancefield Road is on the left hand side.


