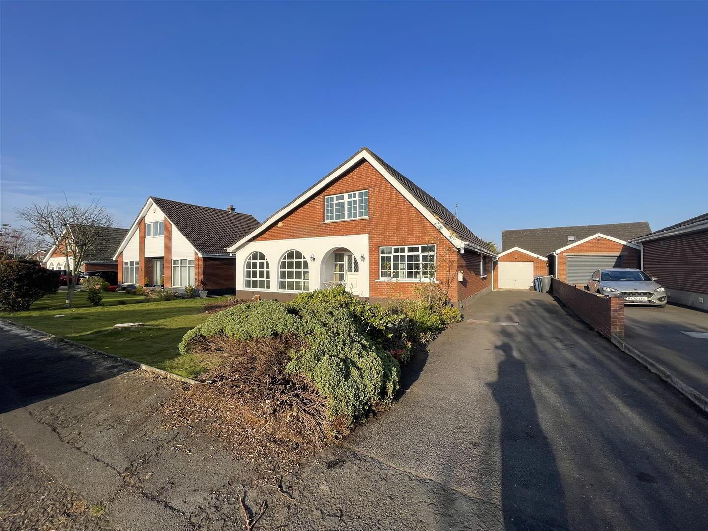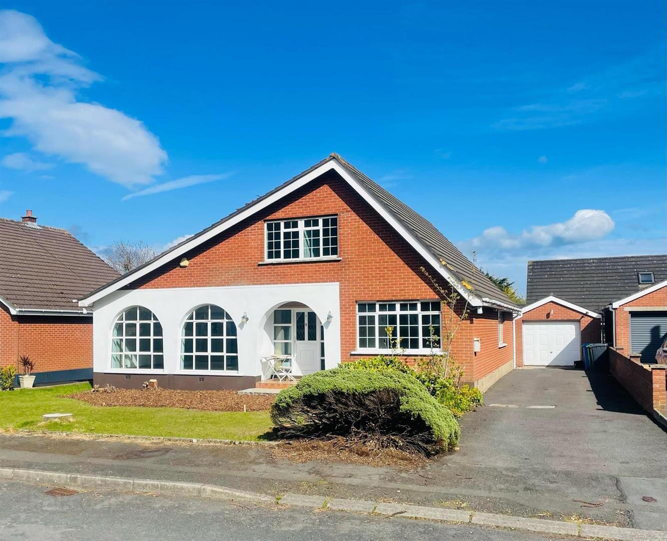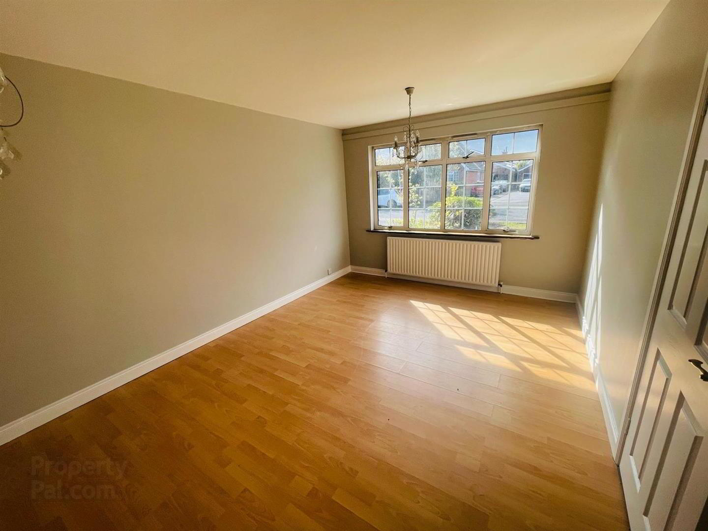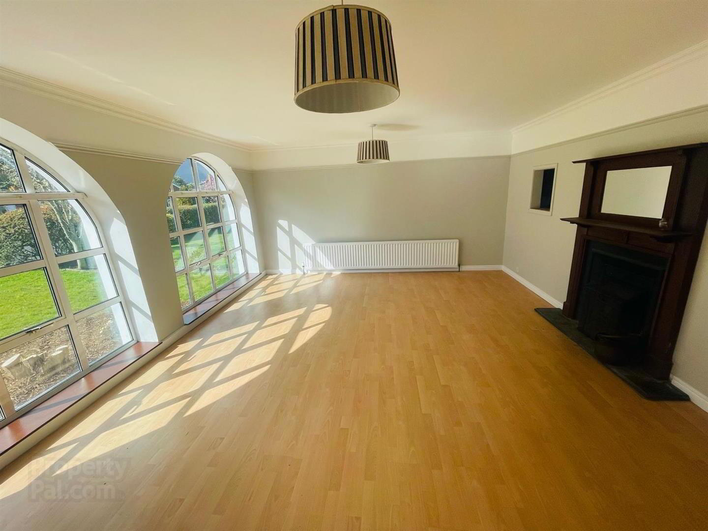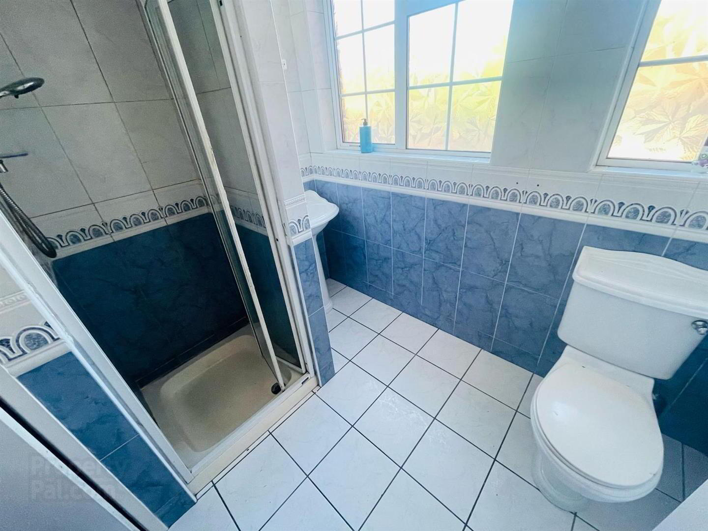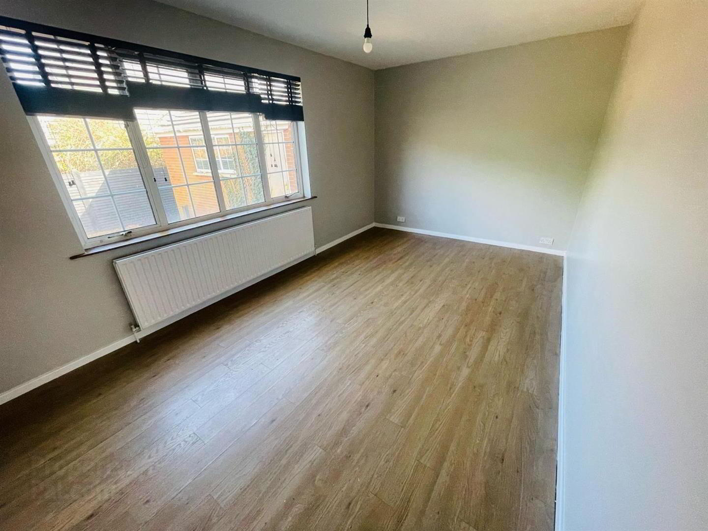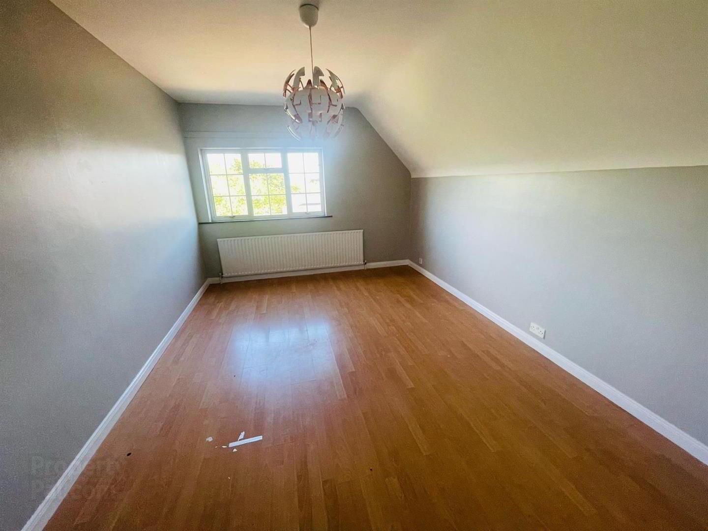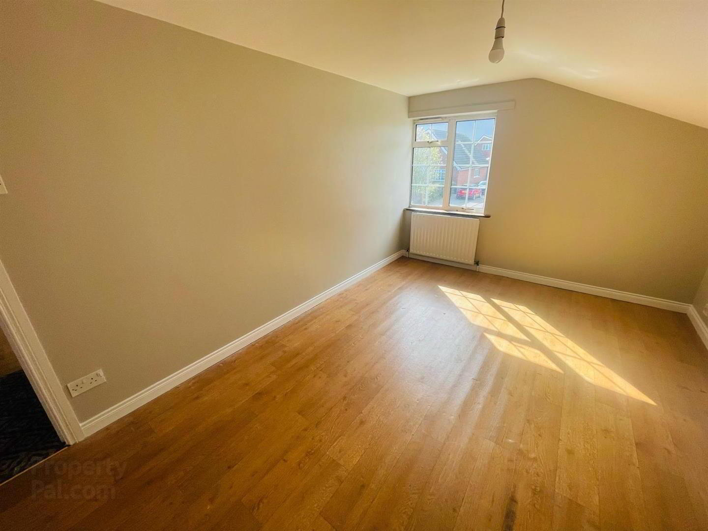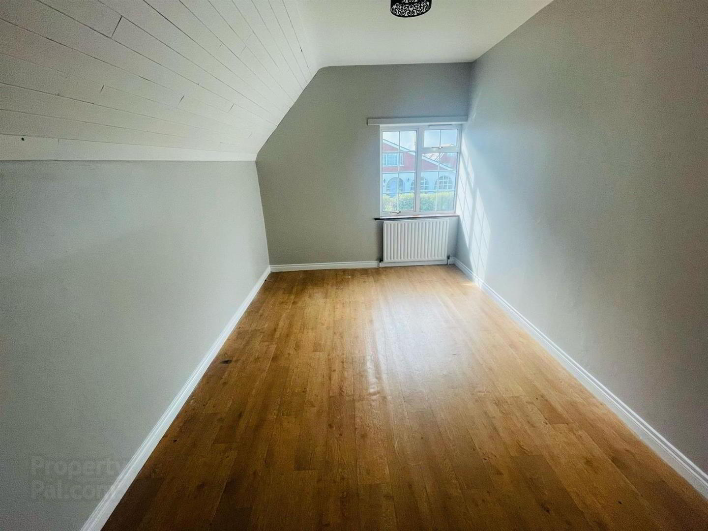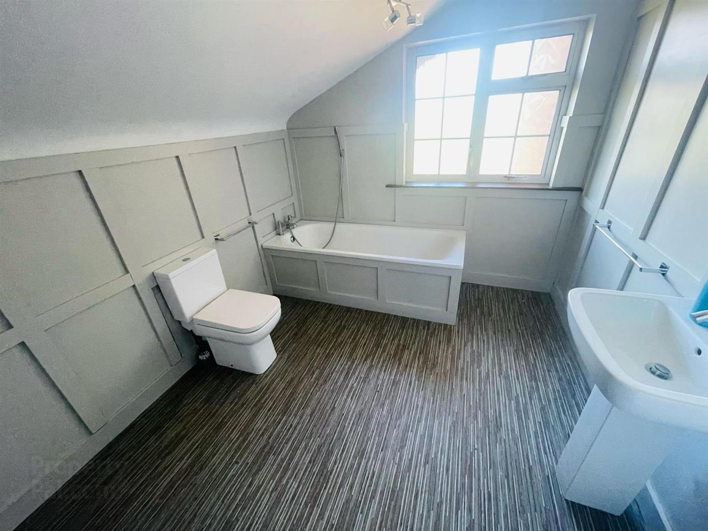5 Belgravia Avenue,
Bangor, BT19 6XA
4 Bed House
£1,750 per month
4 Bedrooms
1 Bathroom
3 Receptions
Property Overview
Status
To Let
Style
House
Bedrooms
4
Bathrooms
1
Receptions
3
Available From
5 May 2025
Property Features
Furnishing
Partially furnished
Broadband
*³
Property Financials
Deposit
£1,750
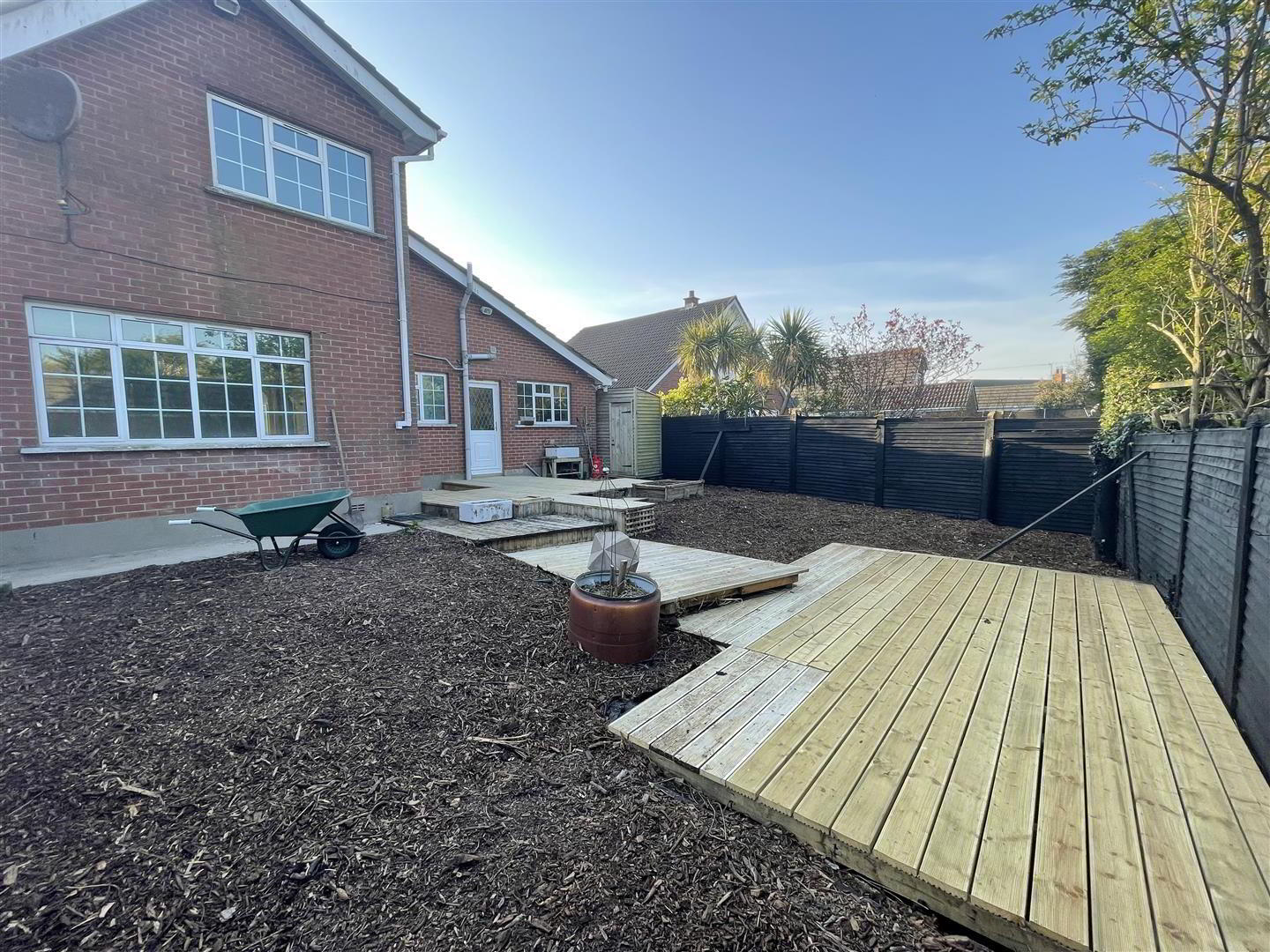
Features
- Detached Property In Highly Sought After Area
- Four Double Bedrooms, Three Reception Rooms
- Downstairs Shower Room And Family Bathroom Comprising OF White Suite
- Oil Fired Central Heating And Double Glazed Windows
- Landscaped Gardens To Front And Rear And Tarmac Driveway With Space For Multiple Vehicles And Detached Garage
- Easily Accessible To Local Amenities, Schools And Main Arterial Routes
- Early Viewing Recommended
Upon entering the property, you are greeted by a bright and inviting hallway that leads to a spacious living room, complete with a feature fireplace that adds a touch of warmth and character. The formal dining room provides an elegant space for entertaining, while the fitted kitchen, equipped with ample space for appliances.. A snug area offers a cosy retreat, and the convenience of a downstairs bedroom and shower room enhances the property's practicality.
The first floor boasts three generously sized double bedrooms, each featuring built-in storage to maximise space. A well-appointed family bathroom serves this level.
The property benefits from oil-fired central heating and double-glazed windows. Outside, the fully landscaped front and rear gardens create a picturesque setting. Additionally, a detached garage and a tarmac driveway offer ample parking space for multiple vehicles.
This delightful home is a rare find in a desirable location, making it an excellent opportunity for those seeking a spacious and well-appointed residence in Bangor.
- Accommodation Comprises
- Entrance Hall
- Wood laminate floor, built in storage.
- Dining Room 3.43 x 5.46 (11'3" x 17'10")
- Wood laminate floor, built in units.
- Living Room 5.40 x 4.69 (17'8" x 15'4")
- Wood laminate floor, open fireplace with iron hearth, surround and wooden mantle.
- Snug/Bedroom 5 3.27 x 3.99 (10'8" x 13'1")
- Wood laminate floor.
- Bedroom 1 (Downstairs) 5.06 x 2.97 (16'7" x 9'8")
- Double bedroom, wood laminate floor.
- Shower Room
- White suite comprising, pedestal wash hand basin with mixer tap, shower enclosure, wall mounted overhead shower, tiled floors, tiled walls, built in storage.
- Kitchen 3.90 x 4.25 (12'9" x 13'11")
- Fitted kitchen with a range of high and low level units, wooden work surfaces, double Belfast style sink with mixer tap, range cooker, gas hob, stainless steel extractor hood, plumbed for washing machine, tumble dryer or dishwasher, wood laminate flooring, part tiled walls, built in storage cupboards, back door to enclosed rear garden.
- First Floor
- Bedroom 2 3.36 x 4.98 (11'0" x 16'4")
- Double bedroom with wood laminate flooring and built in storage.
- Bedroom 3 3.09 x 4.80 (10'1" x 15'8")
- Double bedroom with wood laminate flooring and eaves storage.
- Bedroom 4 2.79 x 4.80 (9'1" x 15'8")
- Double bedroom with built in storage.
- Bathroom
- White suite comprising, panelled bath with mixer tap and shower attachment, pedestal wash hand basin with mixer tap, heated towel rail.
- Garage 3.61 x 5.56 (11'10" x 18'2")
- Up and over door, power, light, oil fired boiler.
- Outside
- Front - Landscaped garden, area in lawn, area in woodchip beds, area in mature shrubs and hedging, tarmac driveway with space for multiple vehicles.
Rear - Fully enclosed, landscaped, area in woodchip beds, decked areas for entertaining, outside tap and light, oil tank, built in storage.


