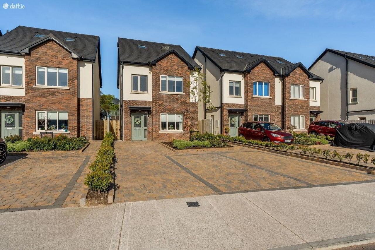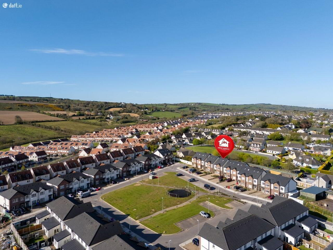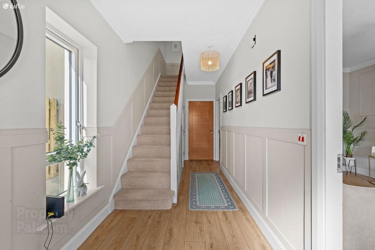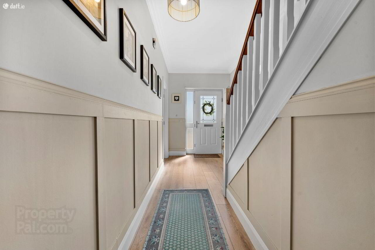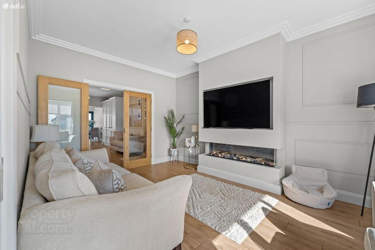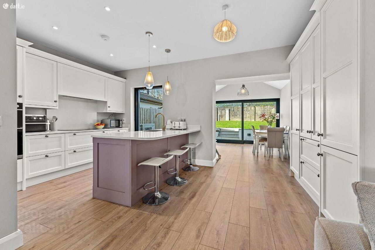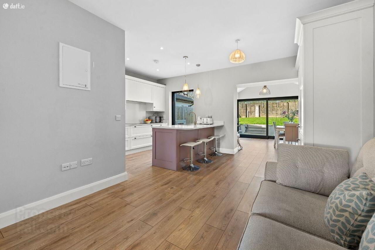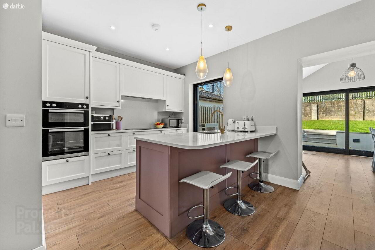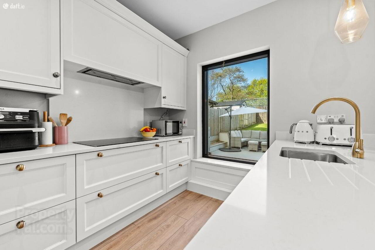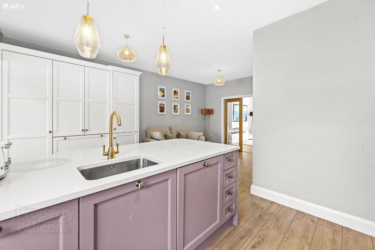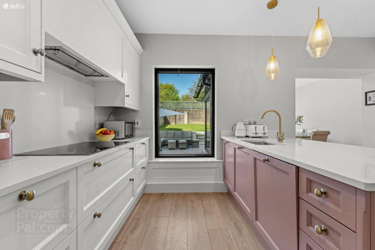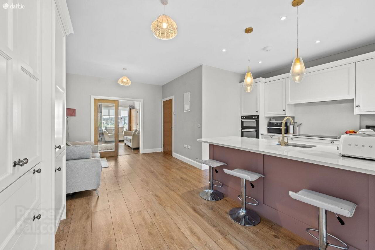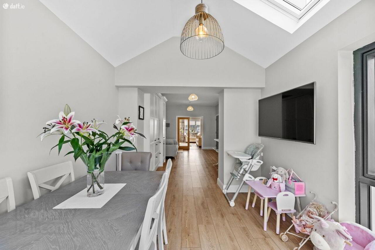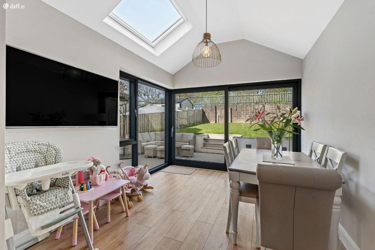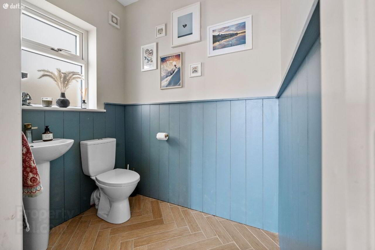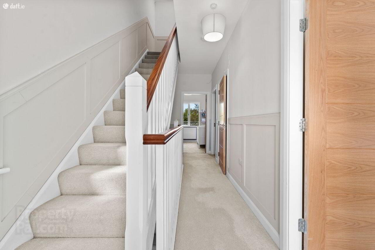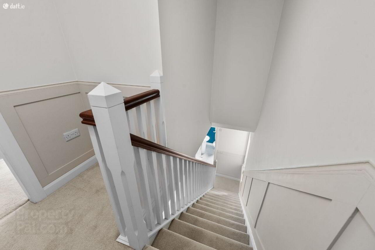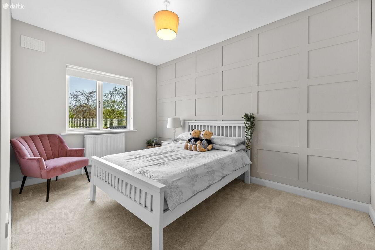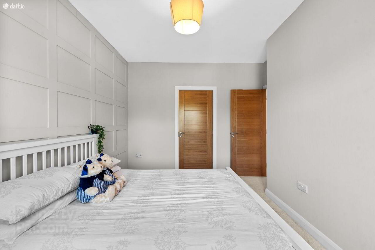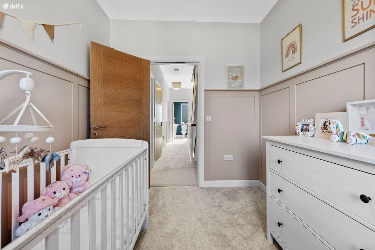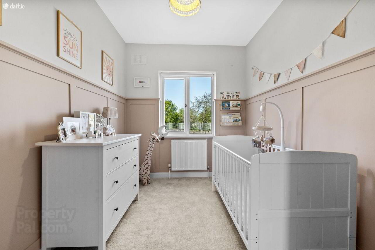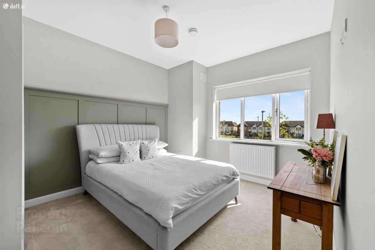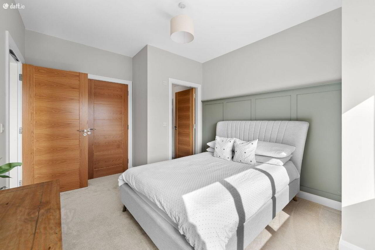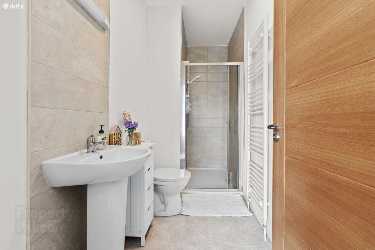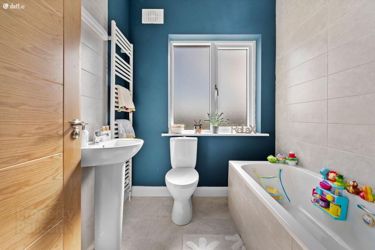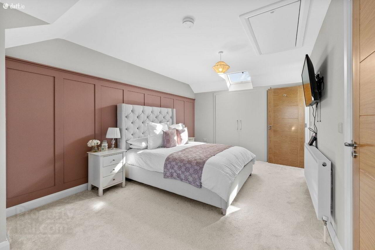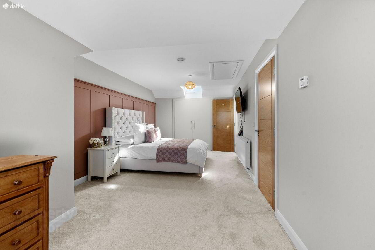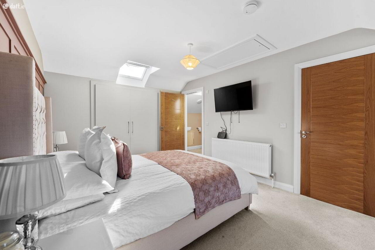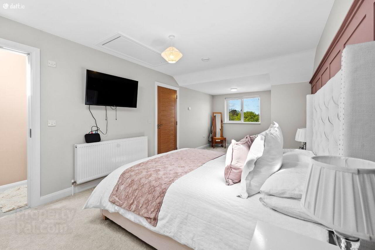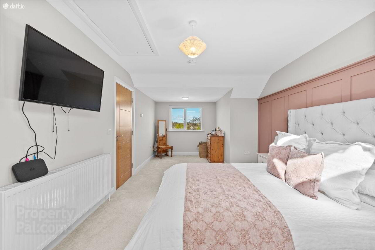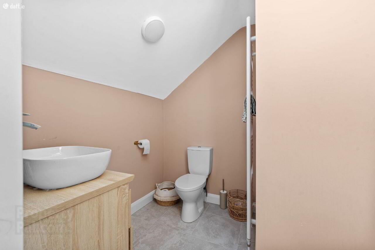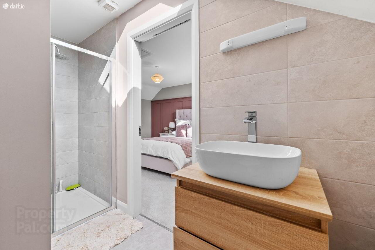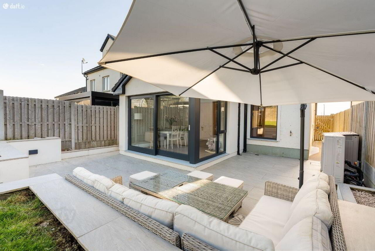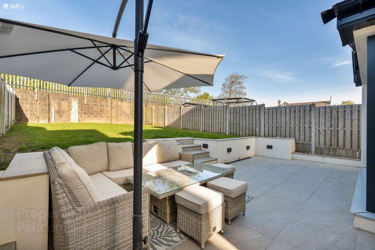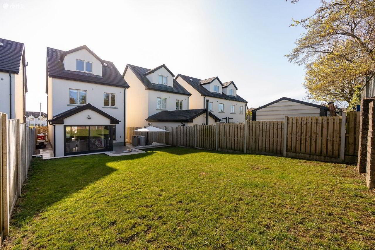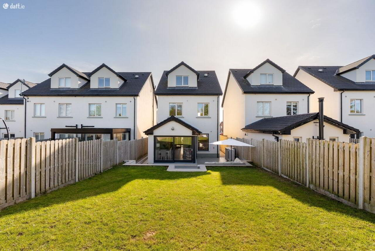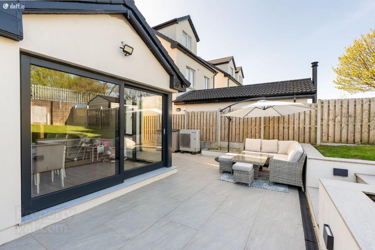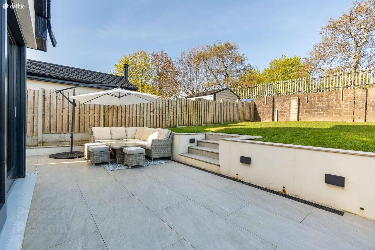43 Garrán Ferney,
Ferney Road, Carrigaline
4 Bed Detached House
Price €620,000
4 Bedrooms
4 Bathrooms
Property Overview
Status
For Sale
Style
Detached House
Bedrooms
4
Bathrooms
4
Property Features
Size
142 sq m (1,528.5 sq ft)
Tenure
Not Provided
Energy Rating

Property Financials
Price
€620,000
Stamp Duty
€6,200*²
Property Engagement
Views All Time
44
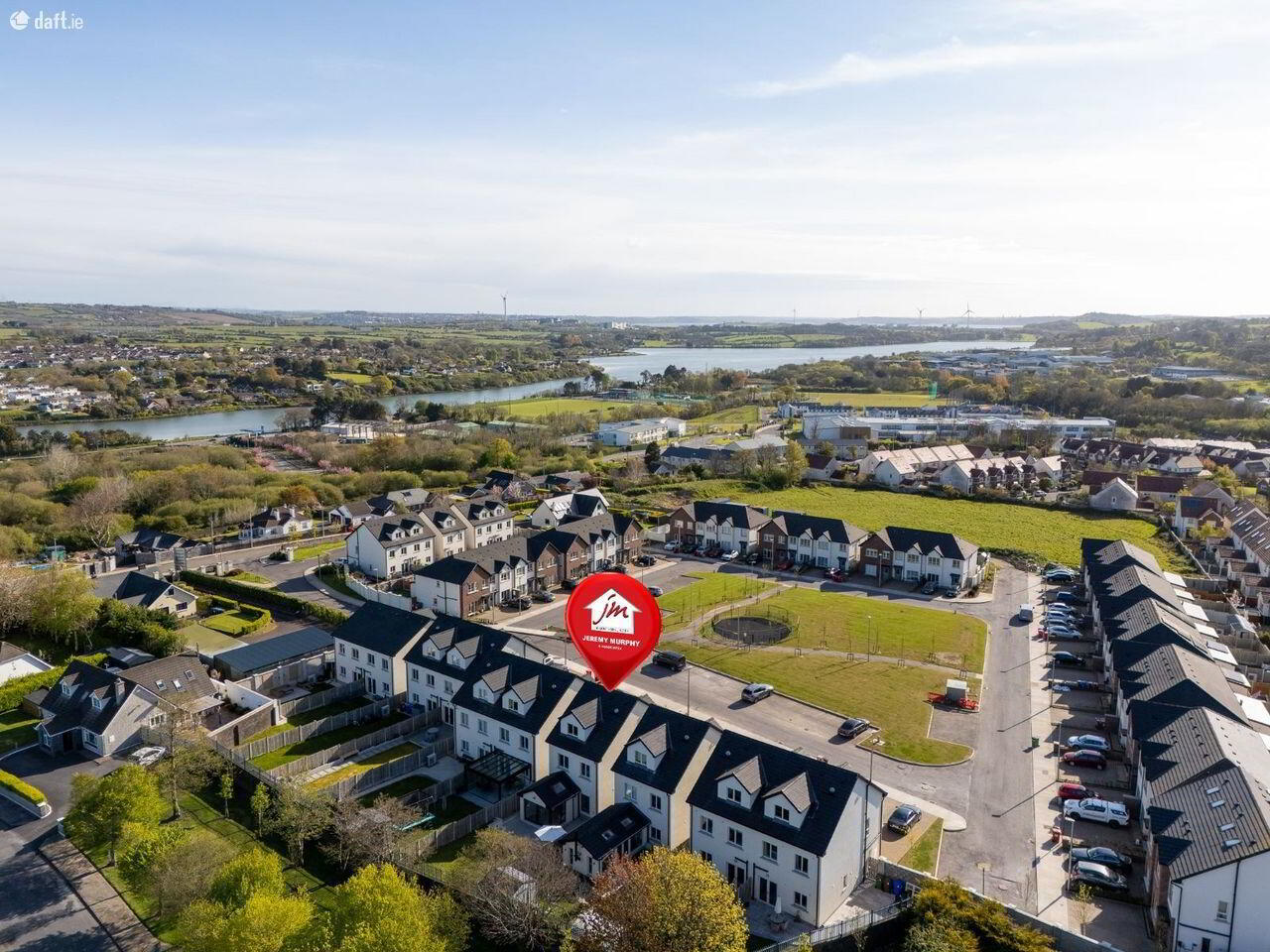
Nestled in the vibrant town of Carrigaline, County Cork, 43 Garrn Ferney offers a harmonious blend of modern living and community charm. This A-rated, energy-efficient home is part of an exclusive development of 49 three and four-bedroom residences, all thoughtfully designed to meet contemporary standards. Carrigaline, situated approximately 12 kilometers south of Cork City, has evolved into a bustling commuter town. Carrigaline provides a comprehensive range of services and amenities. Residents enjoy access to various retail outlets, including Supervalu, Dunnes Stores, Lidl, and Aldi, as well as a selection of pubs and restaurants along the Main Street. The town also boasts the four-star Carrigaline Court Hotel, offering leisure and dining facilities. For those seeking outdoor activities, Carrigaline serves as a gateway to West Cork, with numerous walking trails and coastal attractions nearby. The town's proximity to Ringaskiddy Ferryport and Cork Airport, both approximately 5 kilometers away, enhances its appeal for travelers and commuters alike. ACCOMODATION The accommodation comprises a welcoming entrance hallway that leads to a bright and spacious sitting room, featuring a solid timber double door entrance and an electric feature fireplace. The open-plan kitchen/living area is well-designed for family living, with ample space for both cooking and relaxation. The dining area, with its sliding glass doors, offers seamless access to the rear garden, enhancing the homes flow. On the first floor, you will find three well-proportioned bedrooms, including a master suite with walk-in wardrobe space and an ensuite bathroom. The second floor accommodates the large master bedroom, offering extra space and natural light through a Velux window. This property offers an ideal layout for family living with plenty of space and privacy for everyone. FRONT OF PROPERTY The front of the property has been immaculately maintained and there is off street parking for multiple cars. ENTRANCE HALLWAY 2.05m x 5.66m A pvc door leads into the entrance hallway. The entrance hallway comprises of timber effect laminate flooring, one centre light, one window overlooking the side and space for storage under the stairs. SITTING ROOM 3.26m x 5.00m Solid timber double doors with glass panelling lead into this bright and spacious living room features timber effect laminate flooring, one centre light, and one window overlooking the front of the property. The living room also has an electric feature fireplace. KITCHEN/LIVING 4.81m x 5.63m This kitchen/living benefits from timber effect laminate flooring, one window overlooking the rear garden, spotlighting and four centre lights. This shaker style kitchen also benefits from a range of fitted farrow and ball painted kitchen units finished with farrow and ball and completed with quartz counter tops and splash back. The kitchen incorporates a stainless-steel sink, an integrated fridge/freezer, and an integrated dishwasher. There is a Norde Mende double oven along with an induction four ring hob and an extractor fan located above. DINING AREA 3.17m x 3.52m The dining area comprises of timber effect laminate flooring, one Velux window, one window overlooking the side of the garden, glass sliding doors leading out to the rear and one centre light. The dining room can comfortably facilitate a dining table and six to eight chairs. GUEST WC 1.93m x 1.40m There is timber effected herringbone tiled flooring, one wash hand basin and a wc. The guest wc also incorporates one centre light and one window with frosted glass paneling overlooking the side. STAIRS & LANDING (FLOOR 1) 1.97m x 5.14m The stairs and landing are fully carpeted. Via the landing there is access to the hot-press, one centre light and one window with frosted glass panelling overlooking the side. BEDROOM 2 3.26m x 4.07m This double bedroom features carpet fitted flooring, one centre light, one radiator and one window overlooking the front of the property. This bedroom also features a walk-in wardrobe with space for clothes, accessories etc. ENSUITE 3.26m x 1.39m This is a three-piece ensuite that incorporates a wash hand basin, wc and a shower. There is tiled flooring, one centre light, one extractor fan and one towel rack radiator. BEDROOM 3 2.78m x 4.13m This double bedroom features carpet fitted flooring, one centre light, one radiator and one window overlooking the rear garden. This bedroom also features a walk-in wardrobe with space for clothes, accessories etc. BEDROOM 4 2.43m x 2.98m This bedroom features carpet fitted flooring, one centre light, one radiator and one window overlooking the rear garden. MAIN BATHROOM 1.95m x 2.20m Three-piece bathroom suite incorporating a bath, wash hand basin and wc. The main bathroom has tiled flooring, one window with frosted glass paneling overlooking the front of the property, along with one centre light, one extractor fan and one towel rack radiator. STAIRS & LANDING (FLOOR 2) 3.57m x 1.97m The stairs and landing are fully carpeted. Via the landing there is access to storage and there is one centre light. MASTER BEDROOM 6.71m x 3.27m This master bedroom features carpet fitted flooring, one centre light, one Velux window, one radiator, one window overlooking the rear garden and access to the attic via Stira stairs. This bedroom also features integrated wardrobe space. ENSUITE 3.37m x 1.98m This is a three-piece ensuite that incorporates a wash hand basin, wc and a shower. There is tiled flooring, two centre lights, one extractor fan and one towel rack radiator. REAR OF PROPERTY This beautifully designed West-facing rear garden features porcelain tiled patio area with plenty of space for outdoor furniture and is fully laid to lawn to the rear. The property also has side access. This lovely garden would be an ideal place for entertaining during the summer months. The above details are for guidance only and do not form part of any contract. They have been prepared with care but we are not responsible for any inaccuracies. All descriptions, dimensions, references to condition and necessary permission for use and occupation, and other details are given in good faith and are believed to be correct but any intending purchaser or tenant should not rely on them as statements or representations of fact but must satisfy himself/herself by inspection or otherwise as to the correctness of each of them. In the event of any inconsistency between these particulars and the contract of sale, the latter shall prevail. The details are issued on the understanding that all negotiations on any property are conducted through this office.

