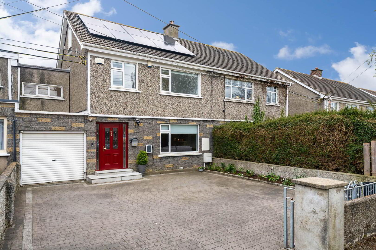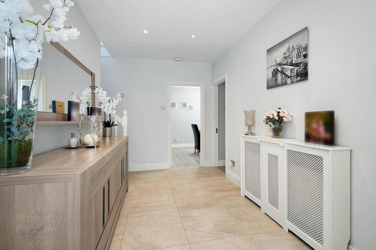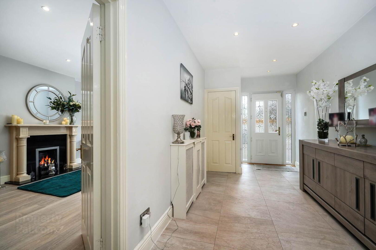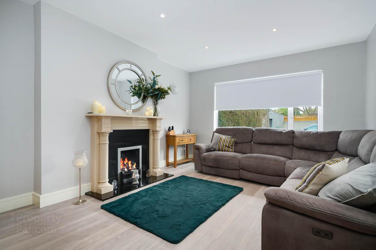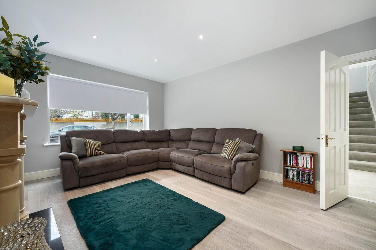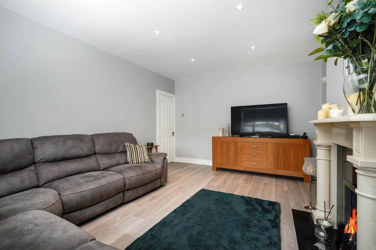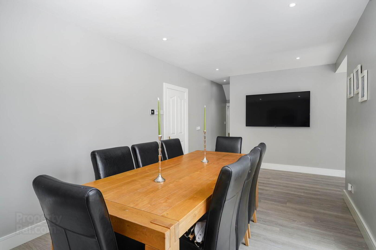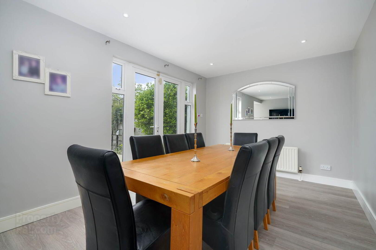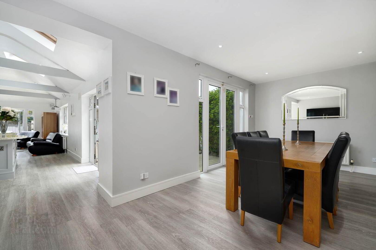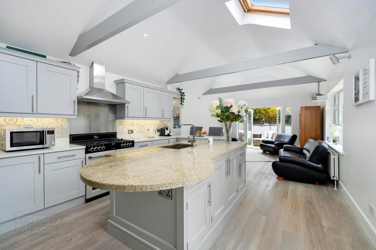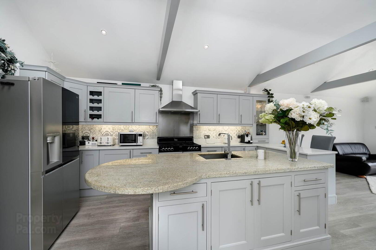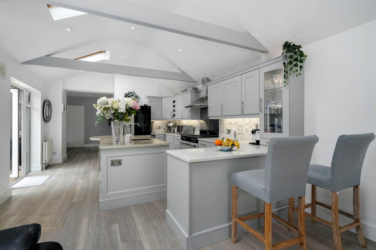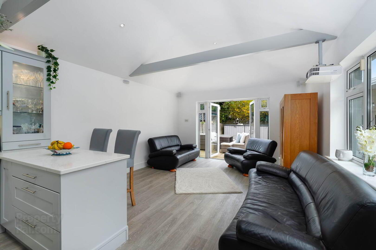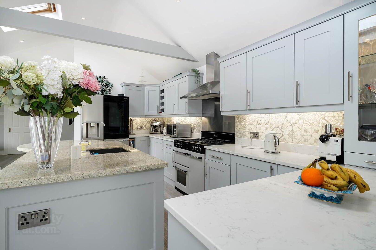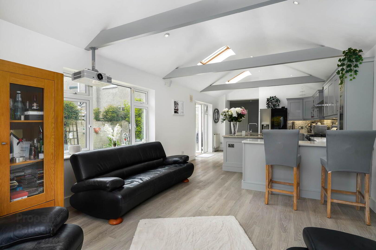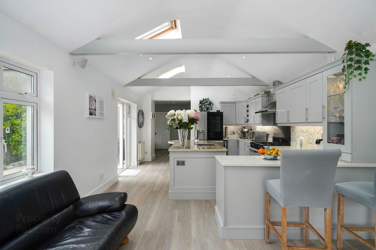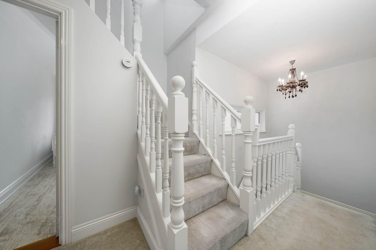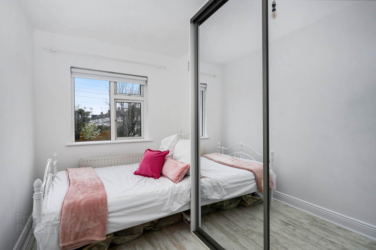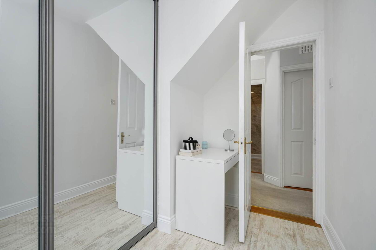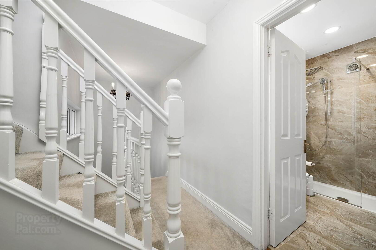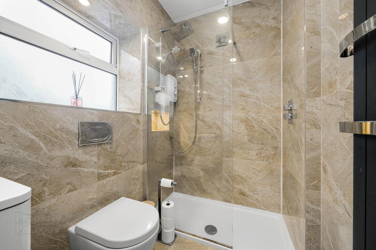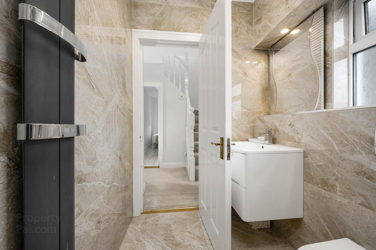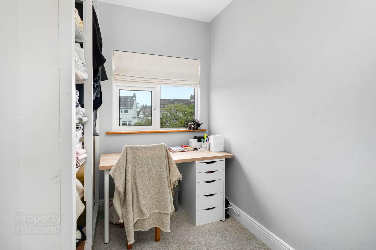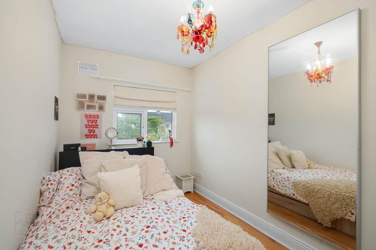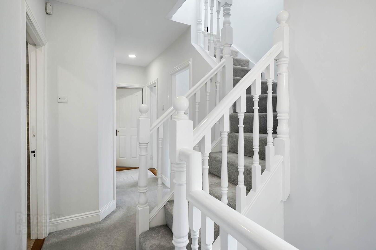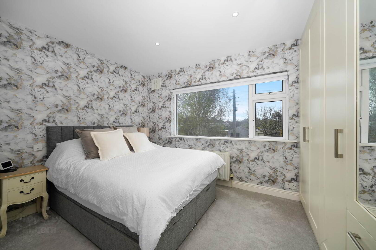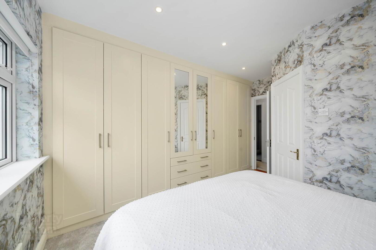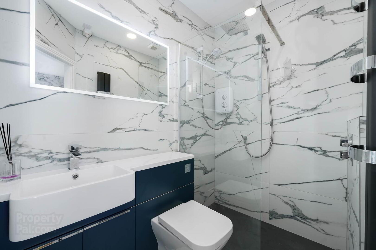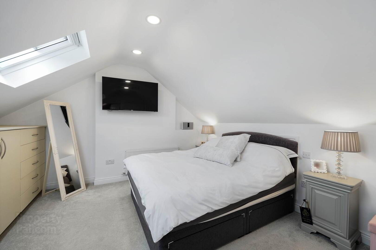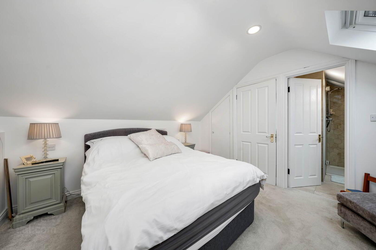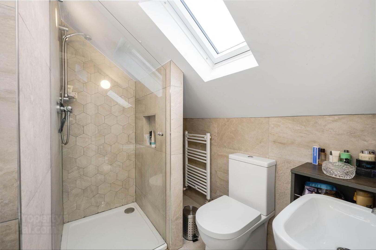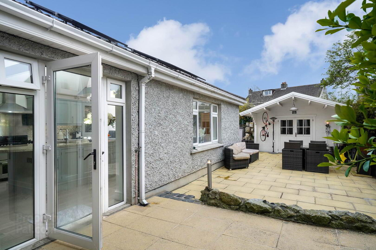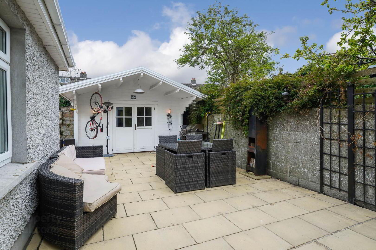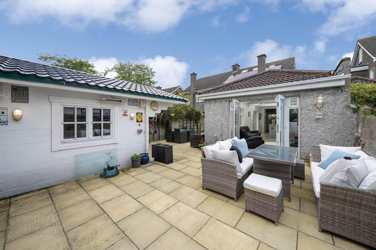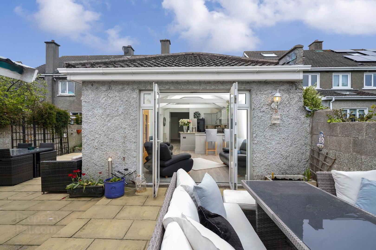66 Johnstown Grove,
Glenageary, A96W2R2
4 Bed Semi-detached House
Price €975,000
4 Bedrooms
3 Bathrooms
2 Receptions
Property Overview
Status
For Sale
Style
Semi-detached House
Bedrooms
4
Bathrooms
3
Receptions
2
Property Features
Tenure
Freehold
Energy Rating

Property Financials
Price
€975,000
Stamp Duty
€9,750*²
Property Engagement
Views All Time
47
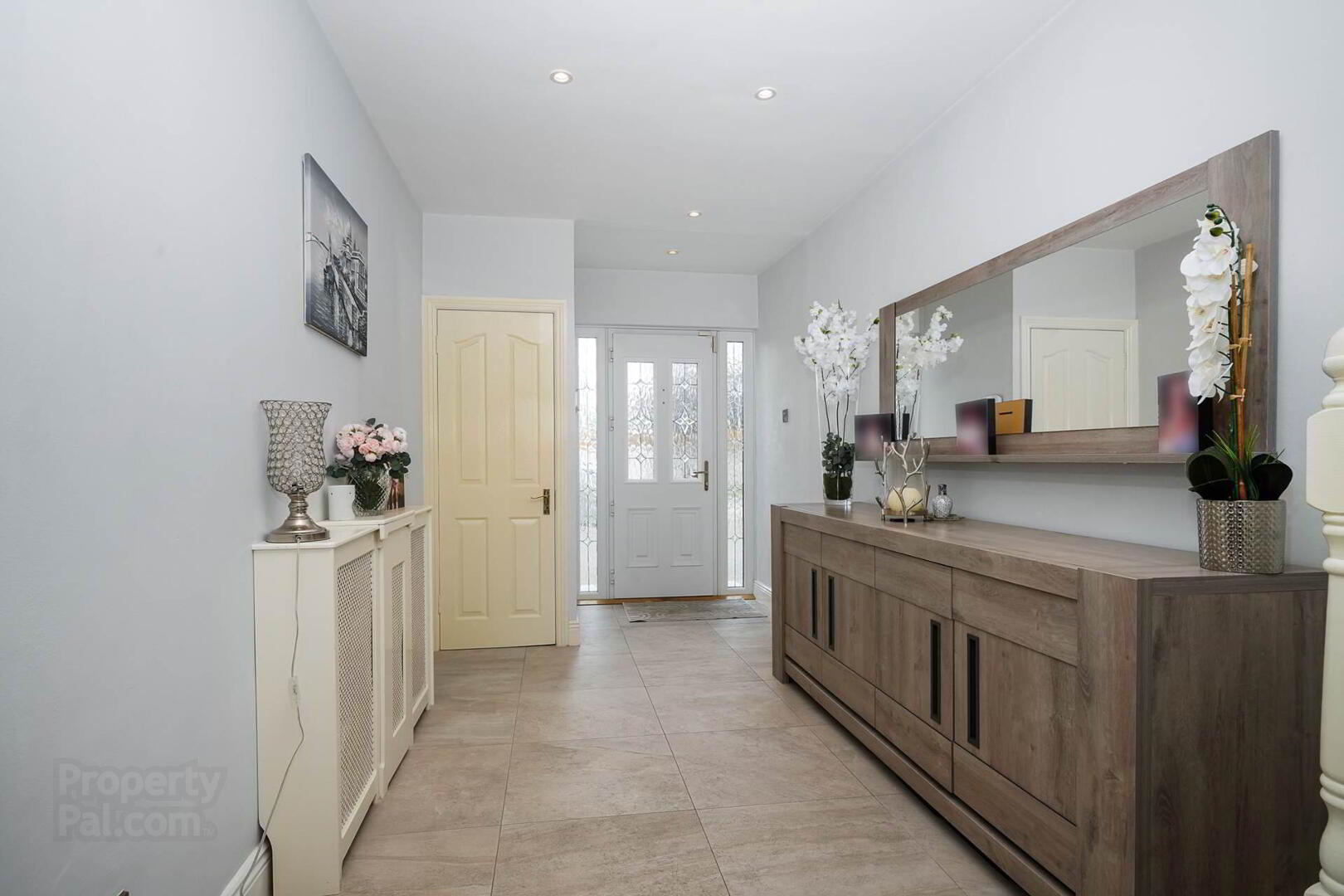
Features
- Beautifully presented home
- Large rear extension
- 4 Bedrooms
- 3 Full Bathrooms
- Well Maintained South East Facing Garden
- Large Open Plan Dining/Living/Kitchen
- Superb Location
- Excellent Public Transport Links
- M50 & N11 Easily Accessible
On the ground floor, the entrance hallway leads to a warm and inviting front living room featuring a charming remote controlled fireplace. To the back of the poprety, you`ll find a large dining room with double doors opening to the garden, seamlessly connected to a stunning kitchen extension of approximately 40sqm. The kitchen is the heart of the home, complete with a stone-topped island, modern cabinetry, hardwood flooring, a breakfast bar, a 5-ring gas hob and double doors to the garden. A utility room off the kitchen houses a dishwasher and an additional toilet.
The south-east facing garden is low maintenance and perfect for entertaining, fully tiled with patio slabs and featuring a large shed converted into an at-home bar an ideal space for hosting guests year-round.
The stairs and landings are carpeted throughout, adding warmth and comfort as you make your way to any of the 4 bedrooms to include 3 doubles and one single currently being used as a study, and the attic conversion. Of these rooms are a double bedroom with carpet flooring, large fitted wardrobes, and a luxurious, fully tiled ensuite bathroom with marble finishes, an electric shower, WC, and WHB, there a further two double bedrooms with fitted wardrobes, and one single bedroom, on this floor is also the main bathroom which is tiled throughout and consist of a shower, WHB and WC. Additionally there is a beautifully converted attic with a skylight, carpeted floors, and a modern ensuite with full tiling, a WC, WHB, and shower.
There is also a garage which can be accessed from within the home and externally through the garage door. Also to the front of the house there is a large driveway for two cars and an electrical car charging point.
Johnstown Grove is a well-established, family-friendly estate conveniently located close to a wealth of amenities. Residents enjoy easy access to local schools, parks, shops, and cafes, with Dún Laoghaire Town Centre just a short drive away. Excellent public transport links, including bus routes and nearby DART stations, make commuting to Dublin City Centre simple and convenient. The area also offers quick access to the N11 and M50 road networks.
This is a truly turnkey home offering modern comforts, ample space, and a prime location a must-see for discerning buyers.
Entrance Hallway - 2.42m (7'11") x 5.22m (17'2")
Wide entrance hallway with tile flooring
Living Room - 3.72m (12'2") x 5.22m (17'2")
Good sized living room set to the front of the home. Beautiful remote controlled fireplace. Large window to the front garden.
Dining Room - 7.81m (25'7") x 4.17m (13'8")
Large dining room with double doors to the rear garden. Open plan leading to the kitchen extension.
Kitchen - 4.2m (13'9") x 4.89m (16'1")
Large extension, home to a modern kitchen complete with island, breakfast bar and 5 ring gas hob.
Sitting Room - 4.18m (13'9") x 4.25m (13'11")
Very bright space looking onto the rear garden with access by two separate sets of double doors
WC - 2.31m (7'7") x 1.38m (4'6")
Utility - 2.21m (7'3") x 1.67m (5'6")
Landing - 3.11m (10'2") x 10.64m (34'11")
Carpeted, leading to the main bathroom the main bedroom and three further bedrooms
Bedroom - 2.32m (7'7") x 4.39m (14'5")
Good sized double bedroom with large fitted wardrobes looking on to the rear garden
Main Bedroom - 3.82m (12'6") x 4.39m (14'5")
Large double bedroom with carpeted floors, fitted wardrobes and en-suite
En-Suite - 2.2m (7'3") x 1.66m (5'5")
Marble throughout, walk in electric shower, WC and WHB
Bedroom - 2.2m (7'3") x 4.05m (13'3")
Good size double bedroom looking over the rear garden
Bedroom - 2.01m (6'7") x 3.19m (10'6")
Currently set up as study, looking over the rear garden.
Main Bathroom - 1.42m (4'8") x 2.29m (7'6")
Tiled throughout, walk in electric shower, WC, WHB and towel warmer
Landing - 0.16m (6") x 0.83m (2'9")
Attic Conversion - 3.87m (12'8") x 3.75m (12'4")
Large room, carpeted floors and en-suite
En-Suite - 2.27m (7'5") x 1.65m (5'5")
Tiled throughout, WC, WHB and walk in shower

