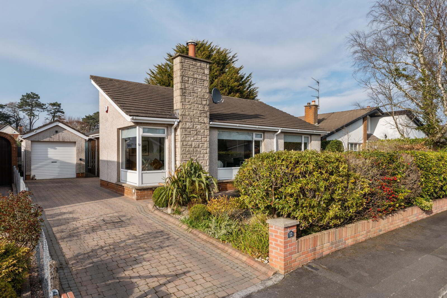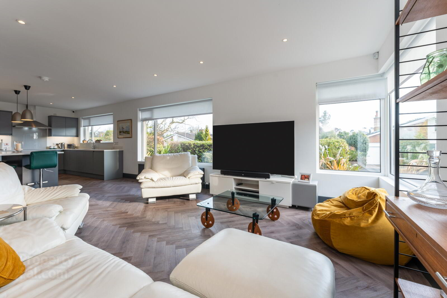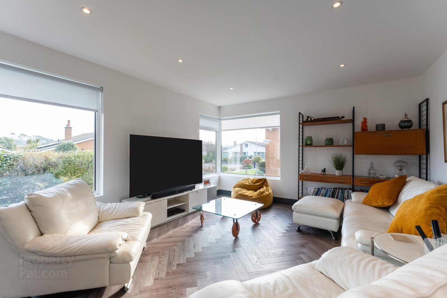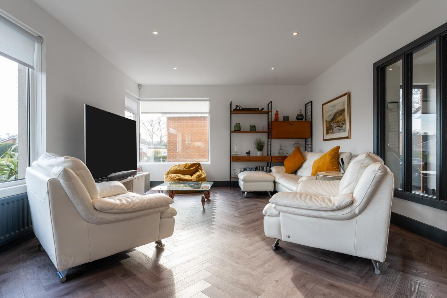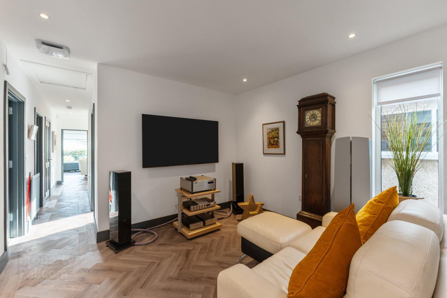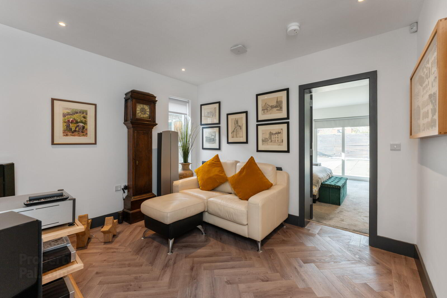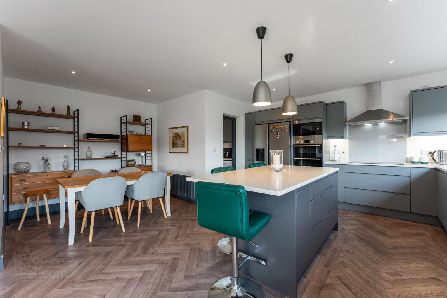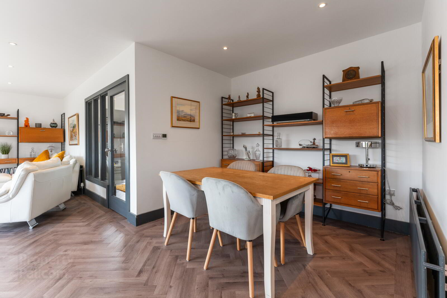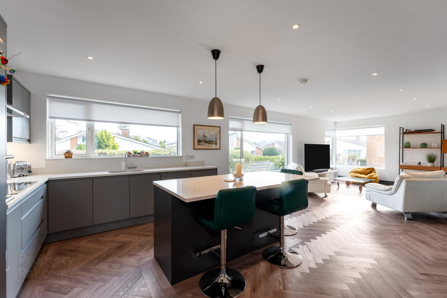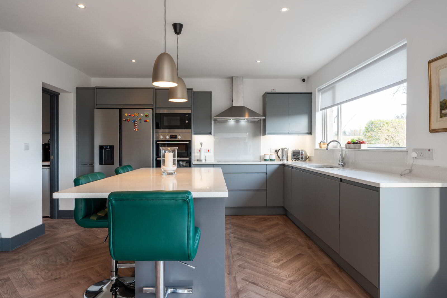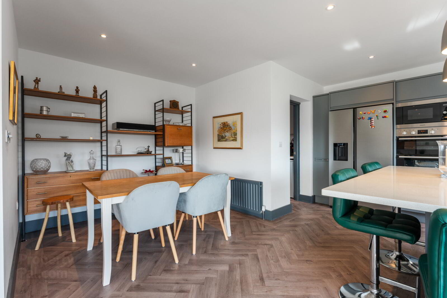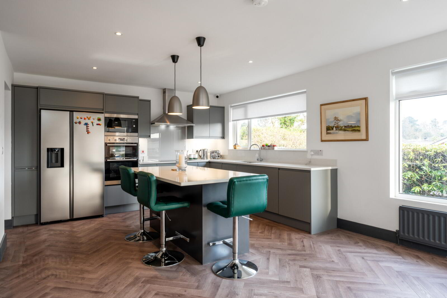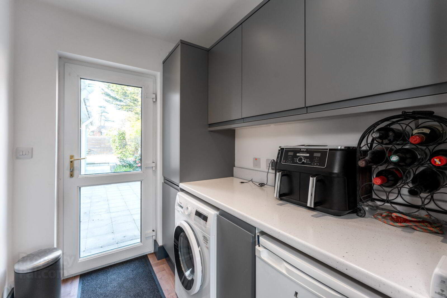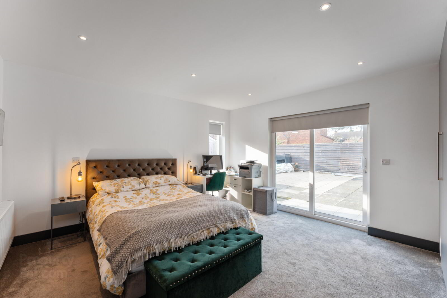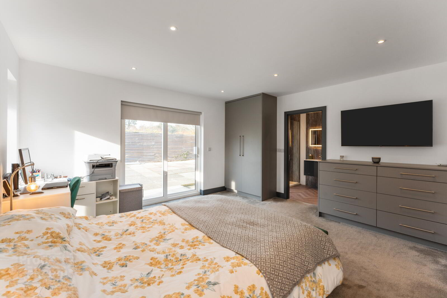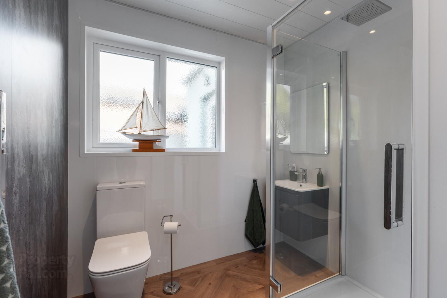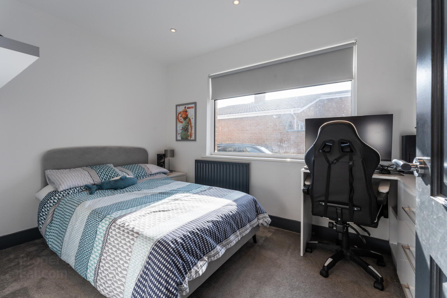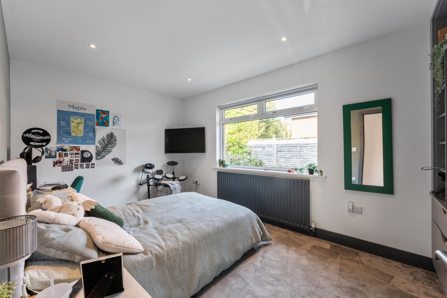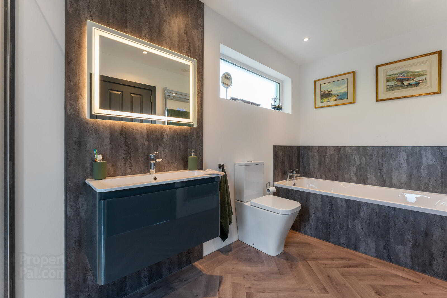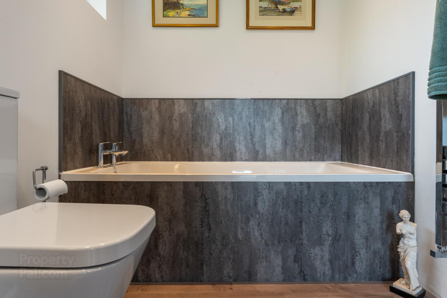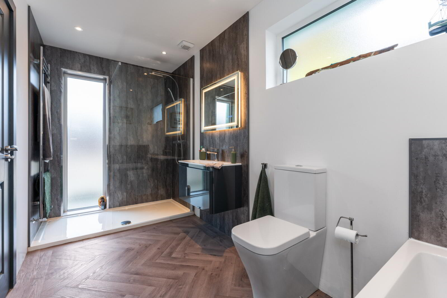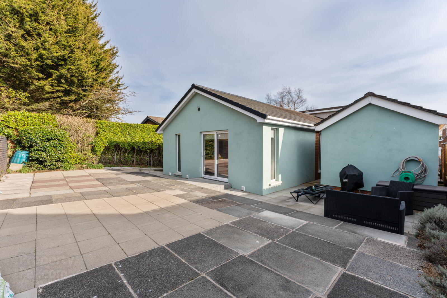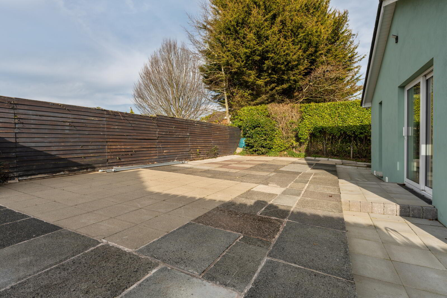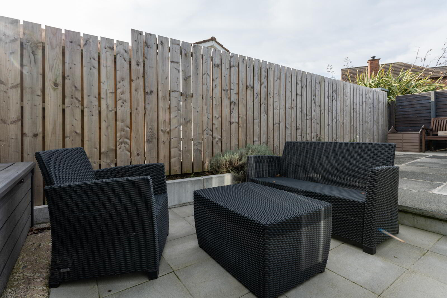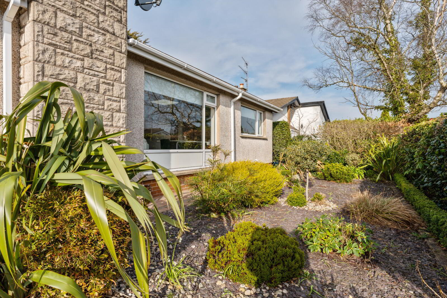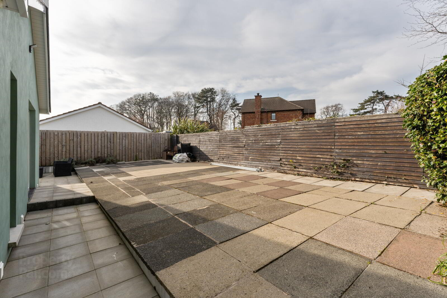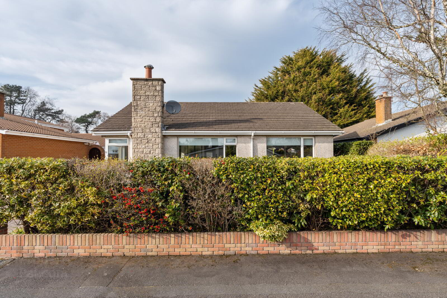12 Carolsteen Drive,
Helens Bay, Bangor, BT19 1HJ
3 Bed Bungalow
Offers Over £399,950
3 Bedrooms
2 Bathrooms
2 Receptions
Property Overview
Status
For Sale
Style
Bungalow
Bedrooms
3
Bathrooms
2
Receptions
2
Property Features
Tenure
Not Provided
Energy Rating
Broadband
*³
Property Financials
Price
Offers Over £399,950
Stamp Duty
Rates
£1,955.29 pa*¹
Typical Mortgage
Legal Calculator
In partnership with Millar McCall Wylie
Property Engagement
Views All Time
2,877
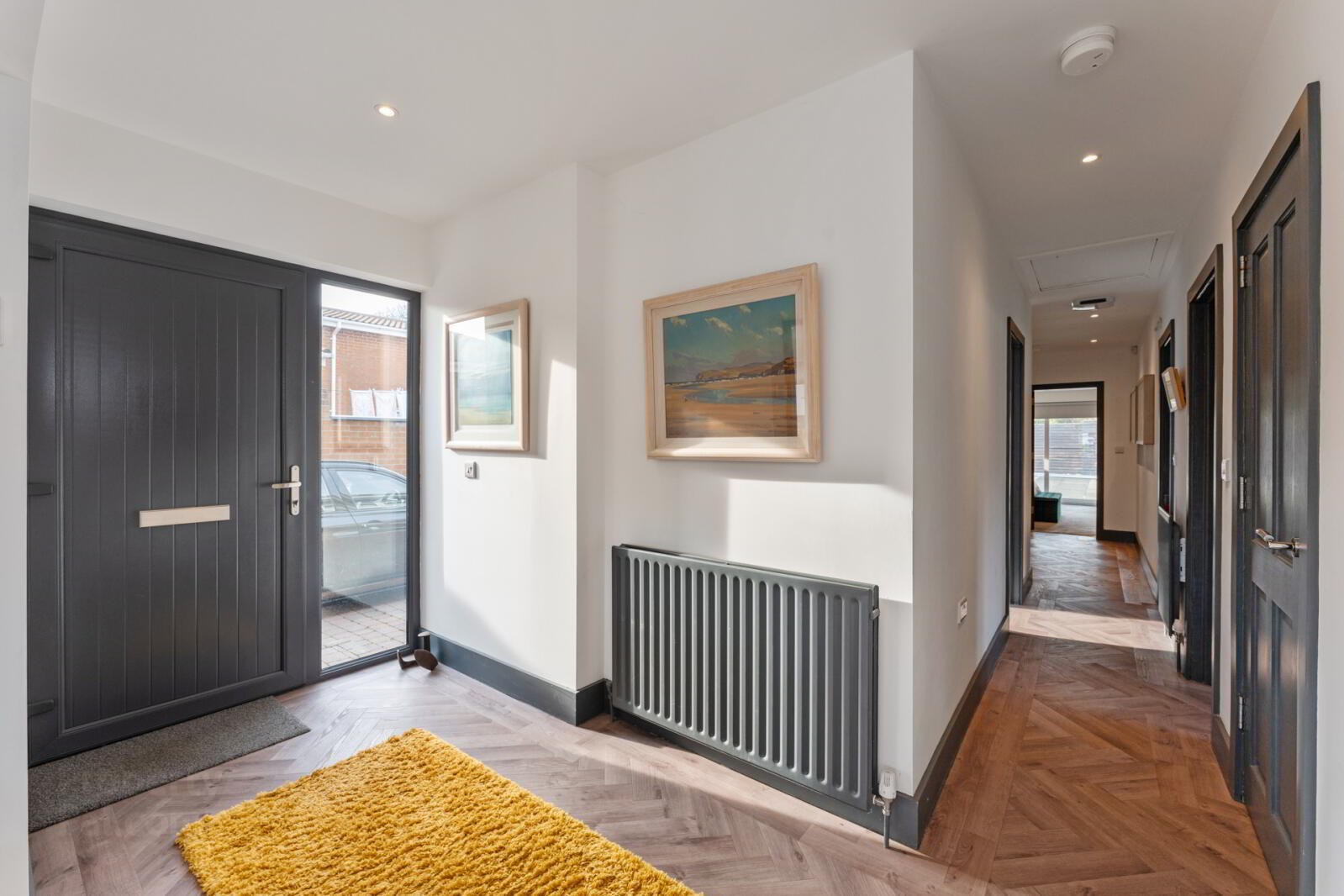
Features
- Immaculately presented three bedroom bungalow
- Re-wire, re-plumb and new boiler installed in summer 2023
- Situated in a popular, quiet, residential location within Helens Bay
- Large open plan kitchen, living and dining space to the front of the house
- Kitchen with integrated appliances and large island with casual dining
- Utility room
- Three bedrooms
- Principal bedroom with large en suite and sliding doors to rear patio
- Main bathroom
- Snug area which could be used as an office space also
- Gas central heating
- Detached garage
- Off street driveway parking
- Low maintenance gardens to front and rear
- Gas heating
- Double glazed windows
- Convenient location walking distance to Helens Bay train halt and Helens Bay beach
- Ground Floor
- PVC panelled entrance door with glazed side panel.
- Entrance Hall
- Engineered parquet wood floor, recessed lighting, cloaks cupboard with communications hub, access to partially floored roofspace via Slinsby ladder.
- Open Plan Living/Dining/Kitchen
- 9.83m x 6.07m (32'3" x 19'11")
Contemporary kitchen with an excellent range of high and low level units with Quartz worktops, 1.5 bowl stainless steel sink unit with mixer taps, 4 ring induction hob with stainless steel extractor hood, integrated double oven, integrated microwave, recess for fridge freezer, integrated dishwasher, island with breakfast bar dining, living area, dining area for 6 people, recessed lighting, engineered parquet wood flooring. - Utility Room
- 2.06m x 1.73m (6'9" x 5'8")
Fitted units, Worcester Bosch combi boiler, plumbed for washing machine, PVC door to rear, recessed lighting, engineered parquet wood flooring. - Shower Room
- Low flush WC, wash hand basin, shower cubicle with chrome thermostatic fitment, chrome heated towel radiator, engineered parquet wood floor, recessed lighting, storage cupboard.
- Bedroom 3
- 3.68m x 2.44m (12'1" x 8'0")
Fitted wardrobes and drawers, open shelving and desk, recessed lighting. - Bedroom 2
- 4.72m x 2.82m (15'6" x 9'3")
Fitted wardrobes and drawers, recessed lighting. - Snug/Office Space
- 3.45m x 3.18m (11'4" x 10'5")
Engineered parquet wood flooring, recessed lighting. - Bedroom 1
- 4.42m x 4.11m (14'6" x 13'6")
Fitted wardrobes and drawers, recessed lighting, sliding glazed doors to rear garden. - Ensuite Bathroom
- Low flush WC, wash hand basin with illuminated de-mist mirror above, panelled bath, large walk in shower with chrome thermostatic fitments, chrome heated towel radiator, engineered parquet wood floor, recessed lighting.
- Outside
- Garage
- 5.92m x 2.74m (19'5" x 8'12")
Roller shutter door, power and light, fitted units. - Garden
- Brick paver driveway to front, mature shrub beds and hedge boundary, access to garage. Fully paved patio to rear with secure fence boundary.


