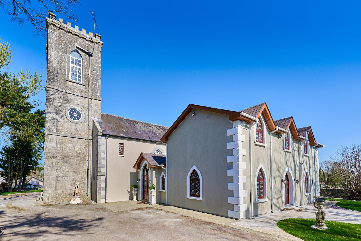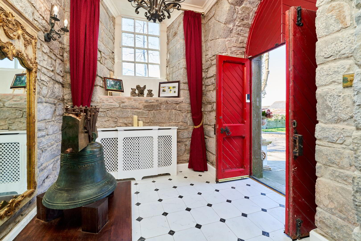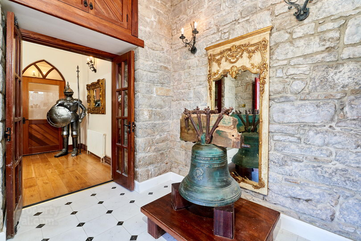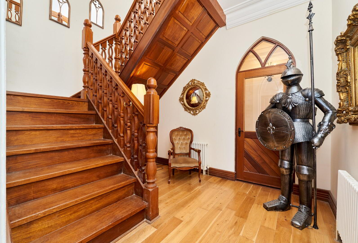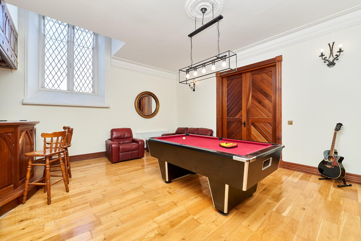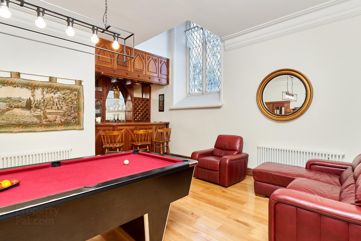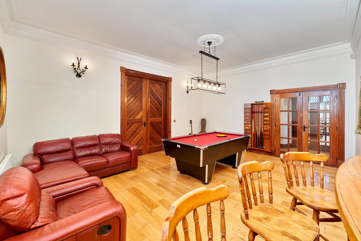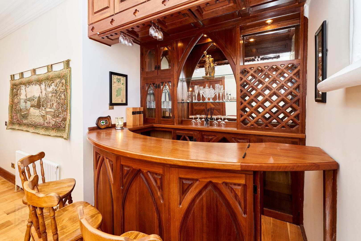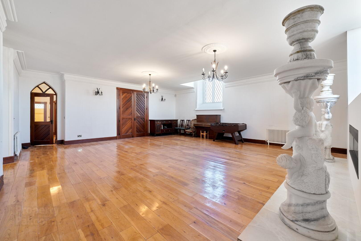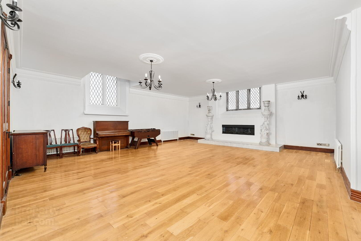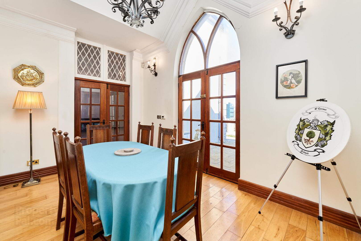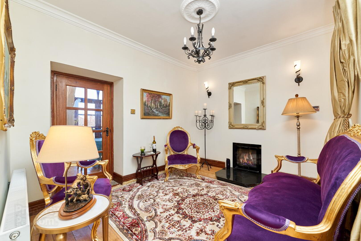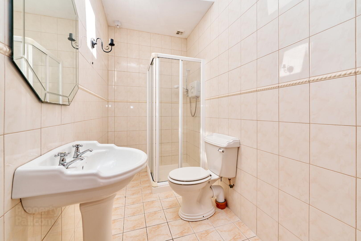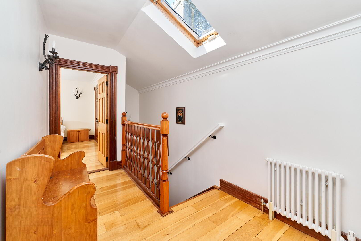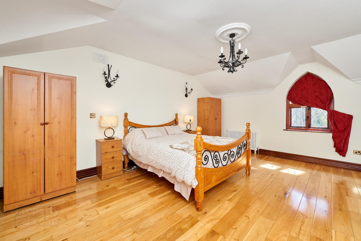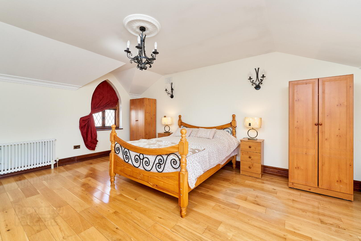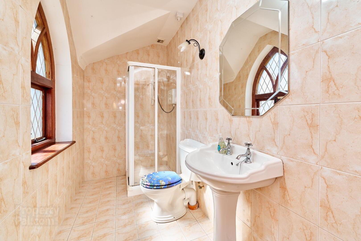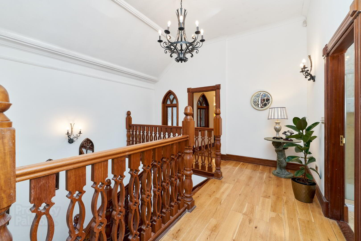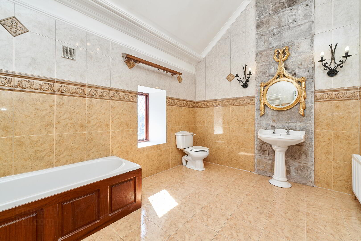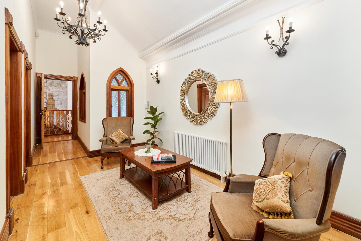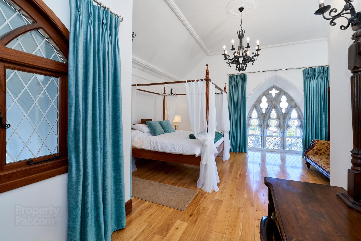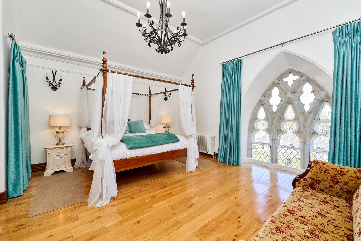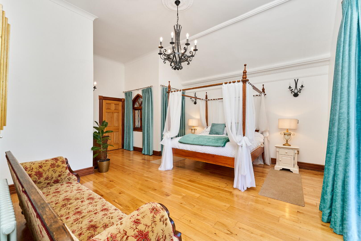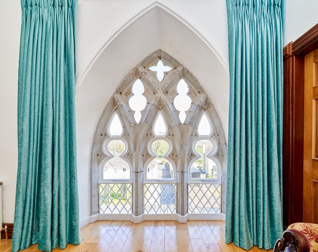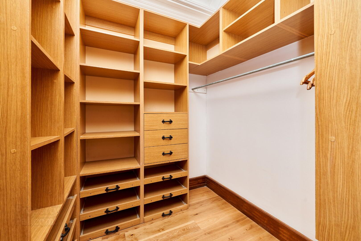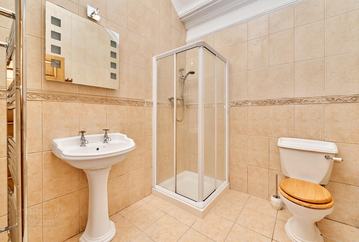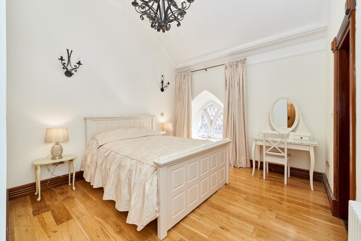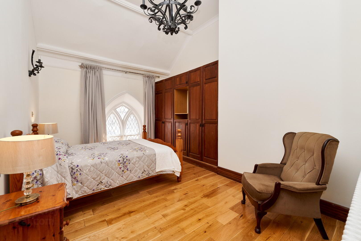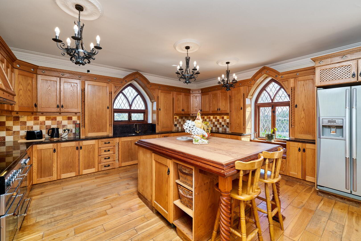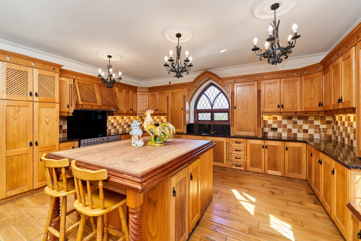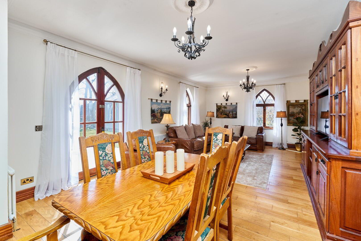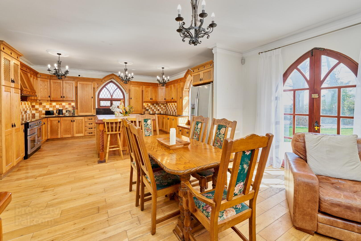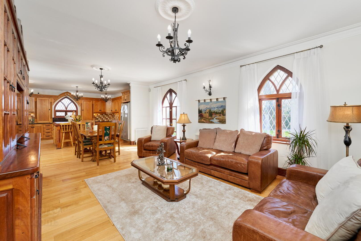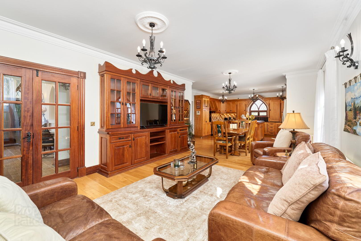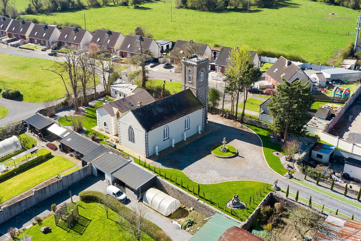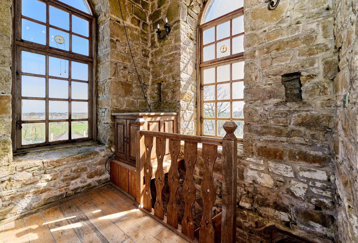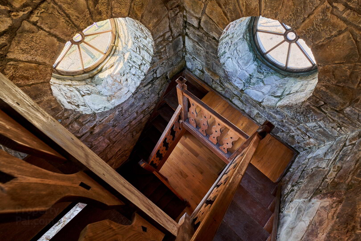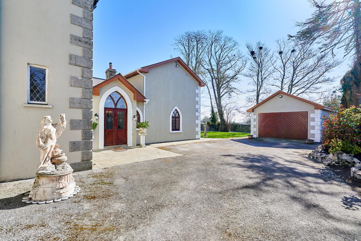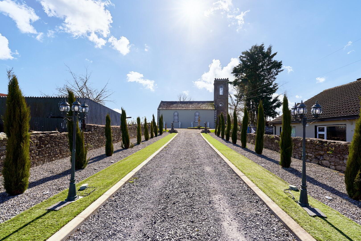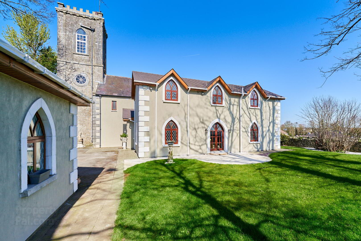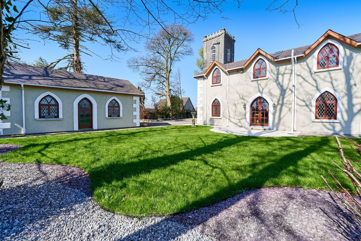CASTLELOST BELFRY, Rochfortbridge,
Mullingar, N91C2Y2
5 Bed Detached House
Offers Over €790,000
5 Bedrooms
6 Bathrooms
4 Receptions
Property Overview
Status
For Sale
Style
Detached House
Bedrooms
5
Bathrooms
6
Receptions
4
Property Features
Size
464 sq m (4,994.4 sq ft)
Tenure
Freehold
Energy Rating

Heating
Oil
Property Financials
Price
Offers Over €790,000
Stamp Duty
€7,900*²
Property Engagement
Views All Time
98

A Unique Residential/ Investment Opportunity in a Tranquil Village Setting Extending to approx. 464m2
FOR SALE BY PRIVATE TREATY
Former (CofI) Church which has been sympathetically restored and extended to provide luxurious accommodation arranged over two floors.
CASTLELOST BELFRY, ROCHFORTBRIDGE, MULLINGAR, CO. WESTMEATH. N91 C2Y2
SITUATION & DESCRIPTION:
REA TE Potterton is privileged to present to the market the exceptional residence that is Castlelost Belfry. The property occupies a convenient location in the village just 1.5km off the M6 affording quick and easy access to the capital and the west, while Rochfortbridge caters for all day to day shopping requirements. Further excellent facilities and amenities are available in the nearby town of Mullingar. The property owes it origins to the early 19th century, constructed in the Gothic style it is enhanced by a number of particularly fine features including a three stage tower to the west which dominates the village skyline, a fine triple light window to the east gable with intricate tracery and original two bay hall surmounted by a pitched slate roof.
The vendors acquired the property in 2003 and embarked on a major renovation project in conjunction with Westmeath Co Co Heritage Office. Castlelost Belfry was elegantly restored and extended in keeping with its Gothic style and showcases an excellent example of both modern and period living combined. Although presently in use as a private residence, Castlelost Belfry affords the opportunity to those seeking to convert it into a boutique hotel or an Airbnb, amongst other uses.
M6 1.5km. Mullingar 14km. Dublin 70km.
ACCOMMODATION BRIEFLY COMPRISES AS FOLLOWS:
GROUND FLOOR
Tower Ent Porch Enter through double doors. Limestone arch. Tiled floor. Cast iron light fitting.
Inner Hall Timber floor. Teak staircase to first floor. Traditional radiators.
Bathroom Free standing bath. WHB & WC. Fully tiled.
Games Room Oak floor. Built in Teak ‘Home Bar’.
Double doors to :-
Reception Room Oak floor. Large bright room ideal for events / entertaining etc. Built in Electric fire.
Double doors to: -
Dining Room Oak floor. Double doors to patio and garden
Reading Room Oak floor. Built in electric fire.
Foyer / Reception Double teak entrance doors to outside. Tiled floor. Stairs to first floor.
Kitchen / Dining / Living Large bright spacious room. Oak fitted kitchen with granite worktops. Large oak island. Electric Rangemaster cooker with 6 ring hob. Double doors to rear garden.
FIRST FLOOR (CHURCH SECTION)
Large landing area with lounge seating. Alarm point. Access to the Church Tower.
Master Bedroom Bright spacious room with half length lancet window maximising the natural light.
En-suite Heated towel rail. Shower enclosure. WC. WHB. Fully tiled. High ceilings.
Walk-in Wardrobe Shelved and hanging space.
Bedroom 2 Oak floor. Double room. High ceilings.
En-suite WC. WHB. Shower enclosure. Fully tiled.
Hotpress Large shelved room. Immersion.
Bedroom 3 Oak floor. Double room. High ceilings. Wardrobe built into alcove.
En-suite WC. WHB. Shower enclosure. Fully tiled.
Bathroom Bath. WC. WHB. Shower enclosure with Triton T90Si. Heated towel rail.
FIRST FLOOR (REAR SECTION)
Landing area with storage closet.
Bedroom 4 Oak floor. Large double room.
En-suite WC. WHB. Shower enclosure. Fully tiled.
Bedroom 5 Oak floor. Built in wardrobe.
En-suite WC. WHB. Shower enclosure. Fully tiled
OUTSIDE:
The property is approached through original wrought iron gates that have since been electrified, leading on to an ascending, ornamental tree lined drive. The spacious forecourt incorporates a stunning centerpiece fountain, easily kept wrap around lawn. Castlelost Belfry is encompassed by an original stone wall and the grounds also feature numerous fine specimen trees.
Detached Garage. Further incorporating the gothic architectural style and eminently suited to provide additional accommodation
FEATURES:
Excellent village centre location.
Lying just off the M6.
5,000sqft of well appointed living space.
Five bedrooms.
4 Reception rooms.
6 Bathrooms.
Detached garage with clear development potential.
----------------------------------------------
GENERAL INFORMATION.
TITLE: Freehold with vacant possession upon completion.
SERVICES: Mains water & sewage. OFCH. Hi-Speed Broadband Condenser boiler. Wired for alarm. Electric gates. CCTV via phone app.
DIRECTIONS: Eircode N91 C2Y2
BER: BER Exempt.
VIEWING: The sole selling agents highly recommend an early inspection as properties of this caliber
rarely come to market. Contact Thomas / Elliott Potterton on 046 9431391.
follow us on facebook @reatepotterton

Click here to view the video
