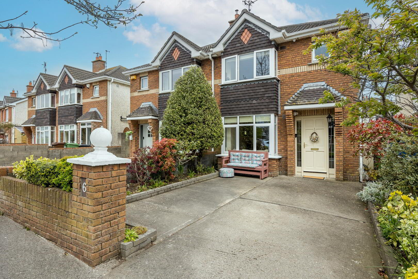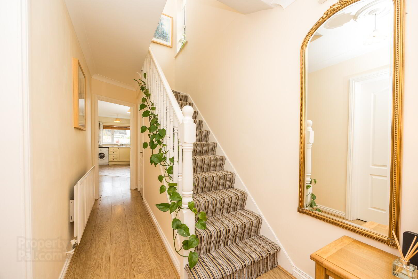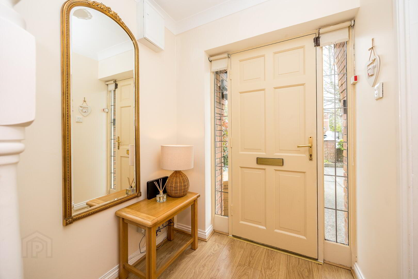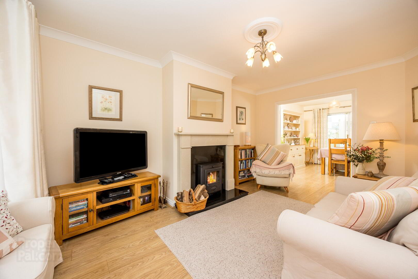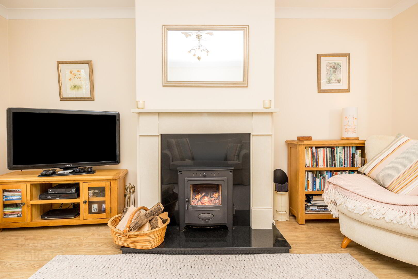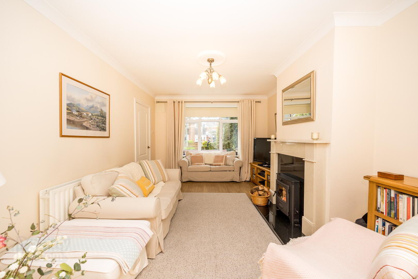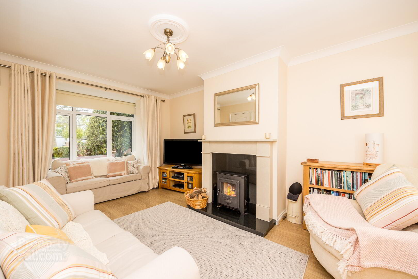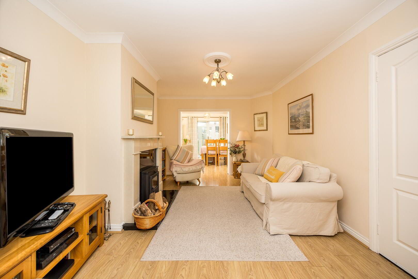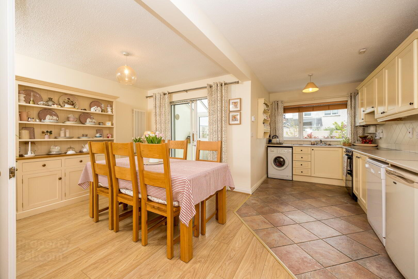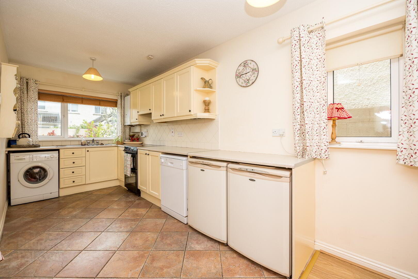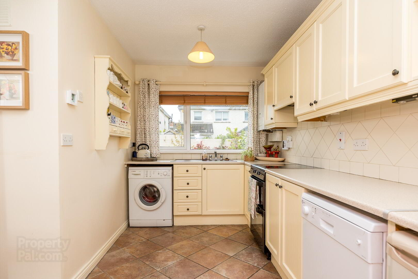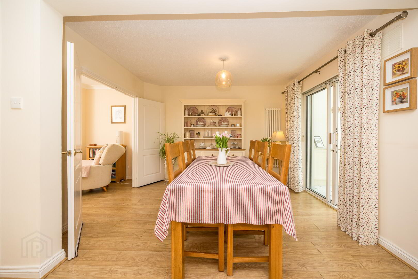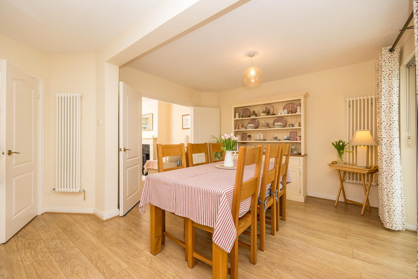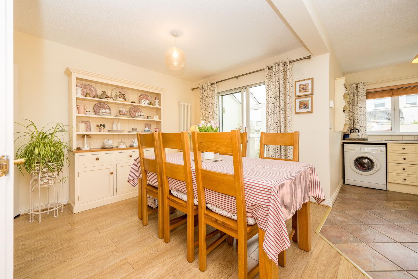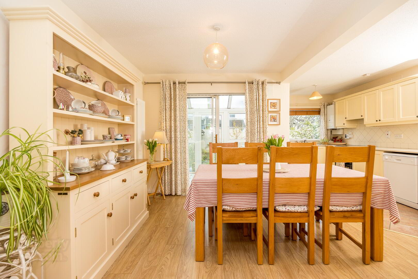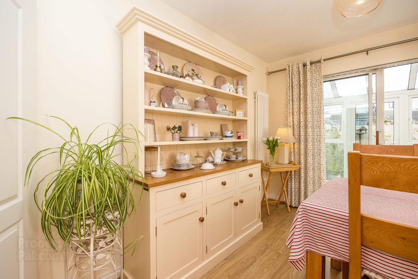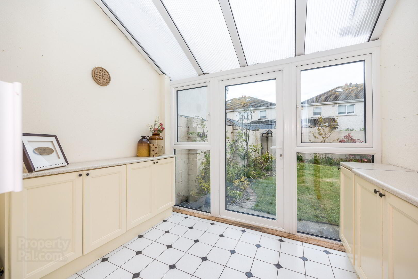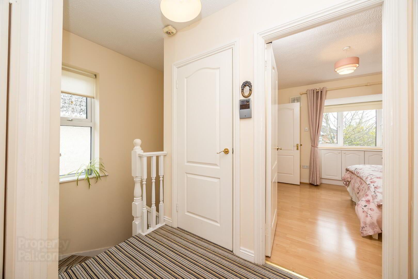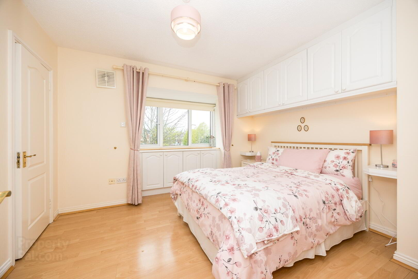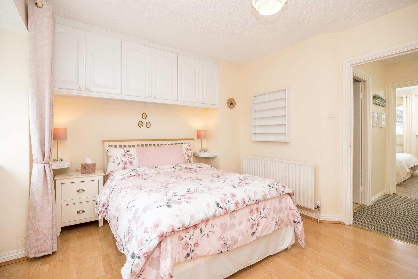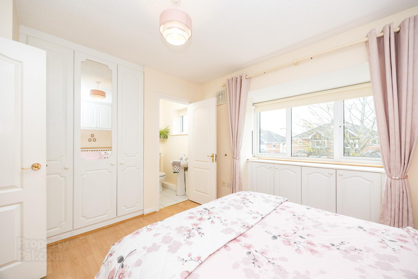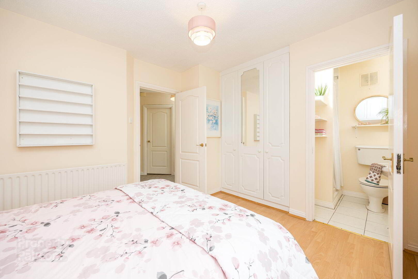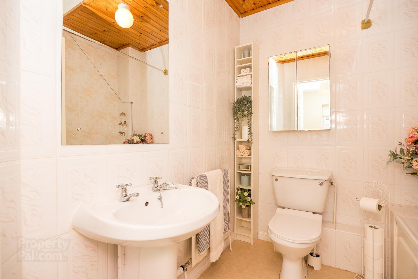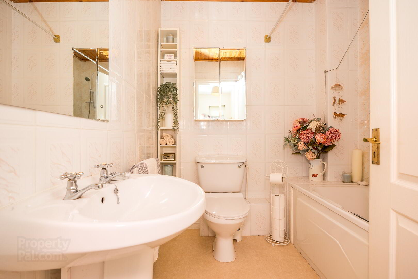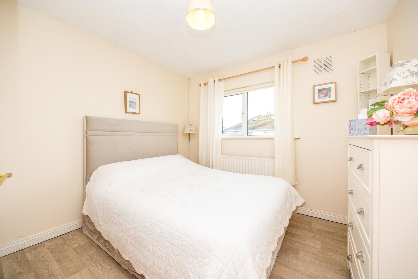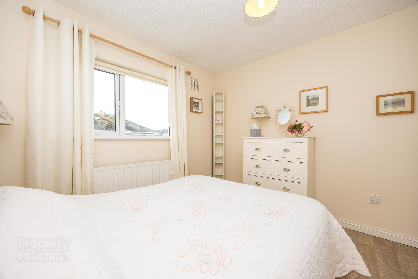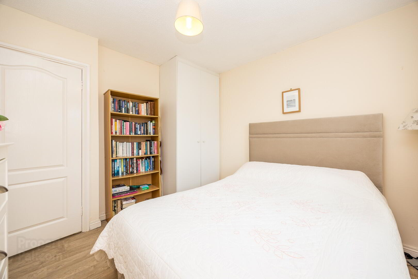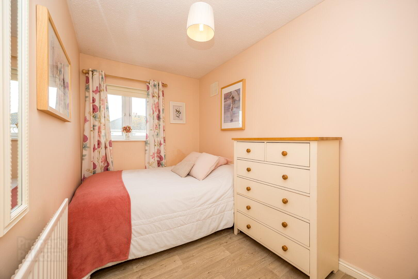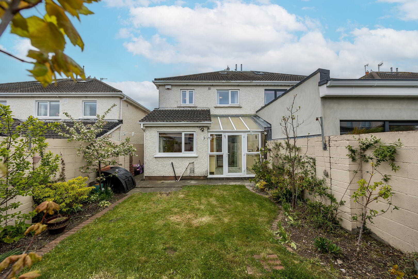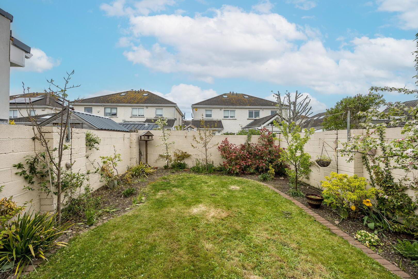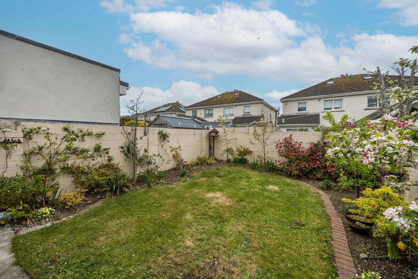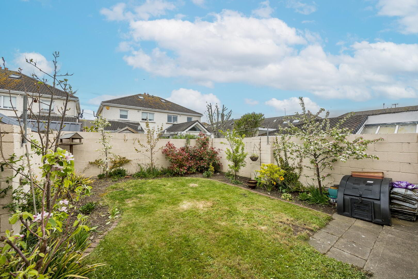6 The Rise,
Skerries Rock, Skerries, K34K201
3 Bed Semi-detached House
Asking Price €530,000
3 Bedrooms
3 Bathrooms
1 Reception
Property Overview
Status
For Sale
Style
Semi-detached House
Bedrooms
3
Bathrooms
3
Receptions
1
Property Features
Size
93 sq m (1,001 sq ft)
Tenure
Not Provided
Energy Rating

Heating
Gas
Property Financials
Price
Asking Price €530,000
Stamp Duty
€5,300*²
Property Engagement
Views All Time
116
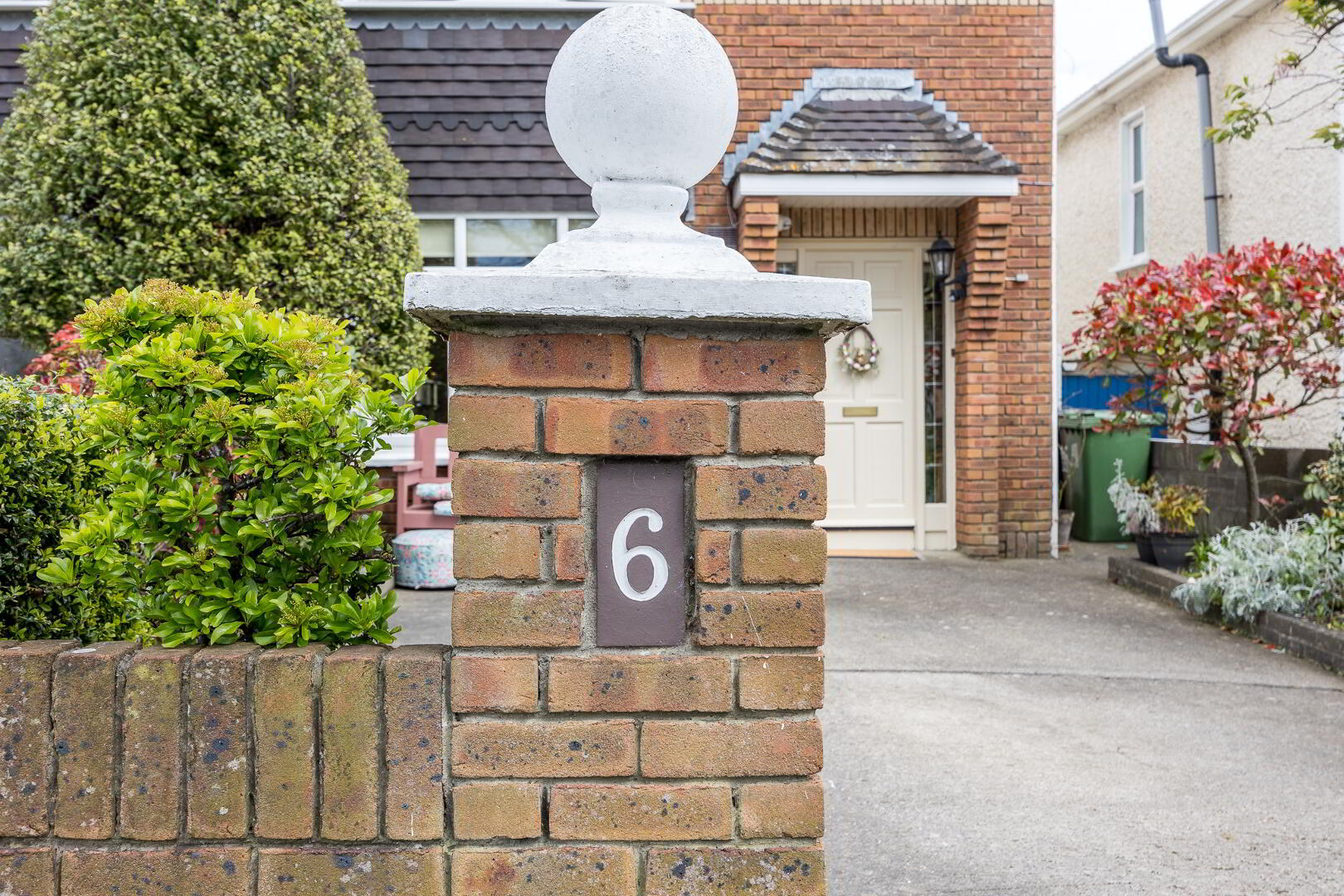
Features
- B3 Rating (purchaser can potentially avail of discounted Green rate mortgage)
- Recently upgraded to include new stove & fireplace, new solar tube hot water system, new power shower, electric window blinds in the sitting room and master bedroom and painted throughout.
- Off Street Parking
- Lovingly maintained front and rear garden
- Ideally located within easy reach of all local amenities and recreational facilities
- Easy access of Dublin Airport, M1, M50 and Dublin City Centre
Grimes are delighted to bring No.6 The Rise in Skerries Rock to the market. This beautiful three bedroom semi-detached B3 rated family home is in excellent condition having recently been upgraded to include a new stove & fireplace, new solar tube hot water system, new power shower, electric window blinds in the sitting room and master bedroom and painted throughout.
Internally the accommodation comprises; entrance hallway with guest WC, living room and kitchen / dining area. The kitchen is located to the rear of the property with access to a conservatory which then leads to the manicured rear garden. Upstairs there are three bedrooms with the master bedroom ensuite and a family bathroom. To the front of the property there is a driveway to accommodate off street parking, and a side pedestrian access leading to the rear garden.
Skerries Rock is a popular development situated within close proximity of all local amenities to include Skerries Train Station, bus stops, sports clubs, three primary schools and a secondary school and is less than a 10 minute walk to Skerries town center that hosts an abundance of excellent bars & restaurants, shops, boutiques and cafes. Skerries is within easy driving distance of the M50, M1 & Dublin Airport.
Entrance Hallway:
1.80m x 4.74m
Bright hallway with laminate wood flooring
Living room:
3.23m x 5.49m
Laminate wood flooring with new feature fireplace & stove
Kitchen / Dining Room:
5.12m x 6.31m
Part laminate wood flooring / part tiled floor with shaker style kitchen units
Guest Bathroom:
0.75m x 1.80m
Whb, wc and tiled flooring
Family bathroom:
1.95m x 2.09m
Whb, wc, bath with shower attachment
Master Bedroom:
3.56m x 3.82m
Located to the front of the property, large double room with built in wardrobes and wood laminate flooring
En-Suite:
1.47m x 1.77m
Whb, wc, walk in shower and tiled flooring
Bedroom 2:
2.98m x 3.04m
Double room with built in wardrobes located to the rear of the property. Wood laminate flooring
Bedroom 3:
2.04m x 3.73m
Single room with built in wardrobes located to the rear of the property. Wood laminate flooring.
Conservatory:
2.71m x 2.14m
Tiled flooring, extra storage units

