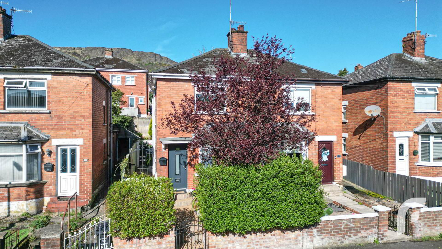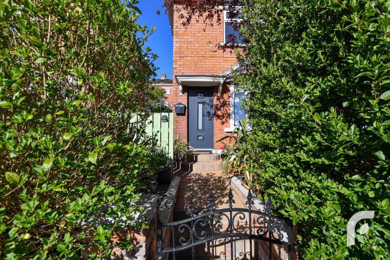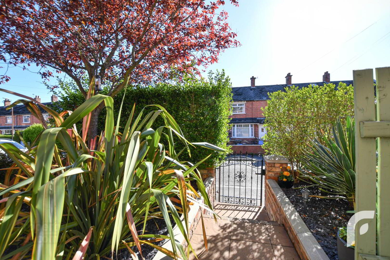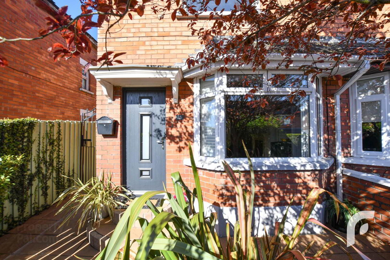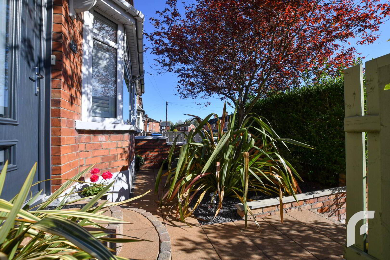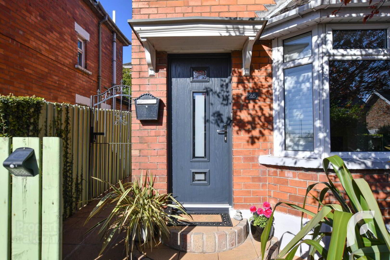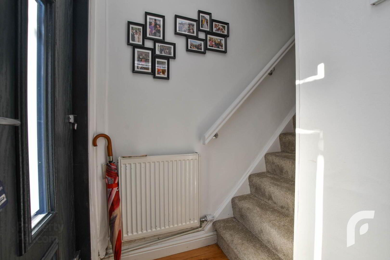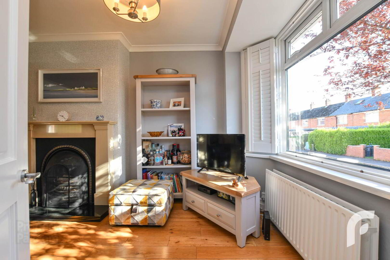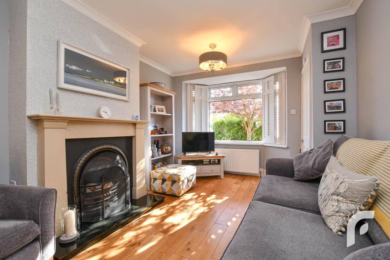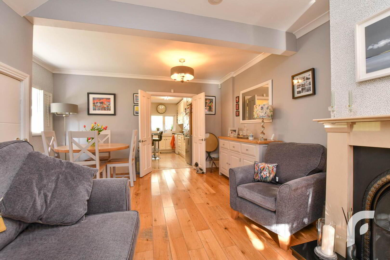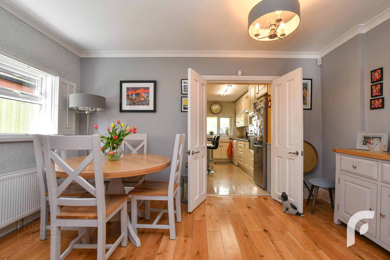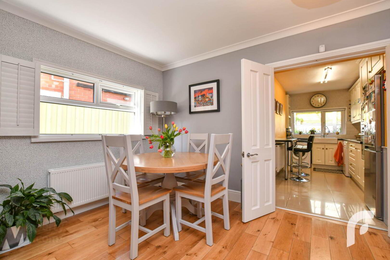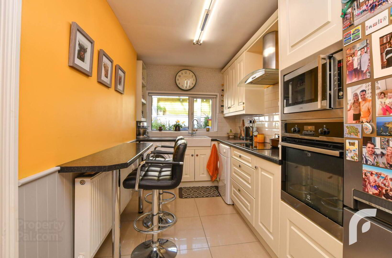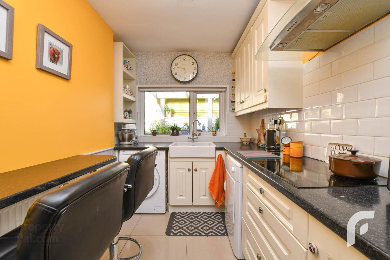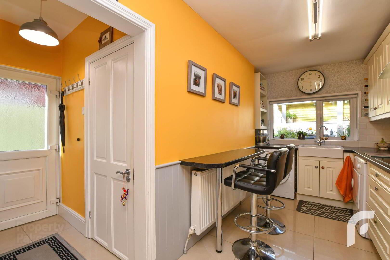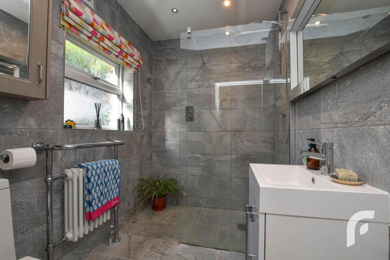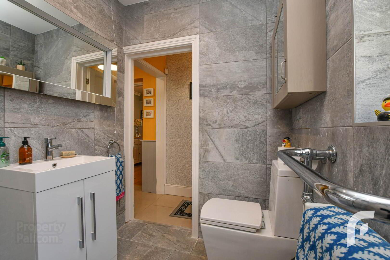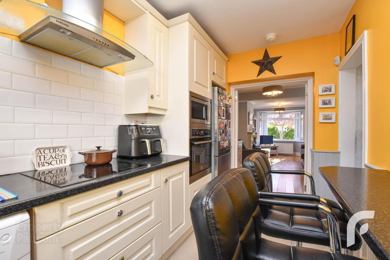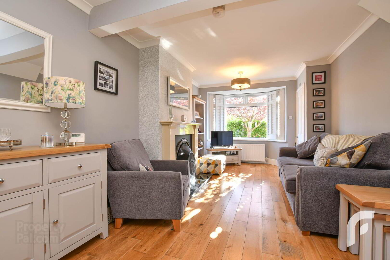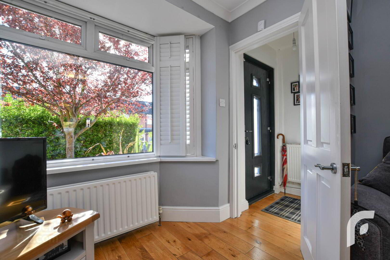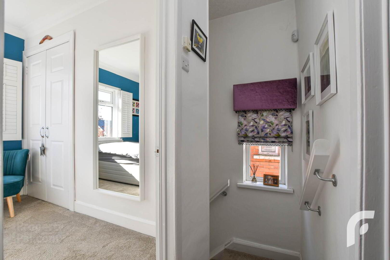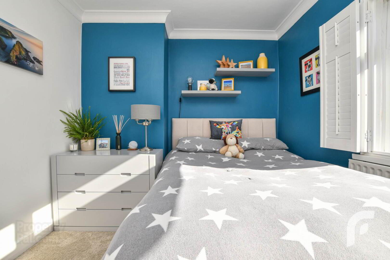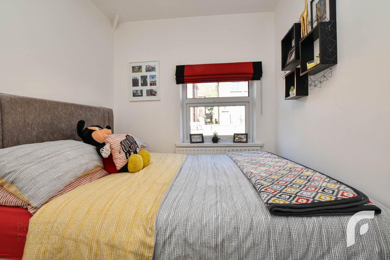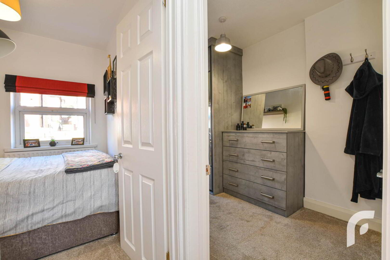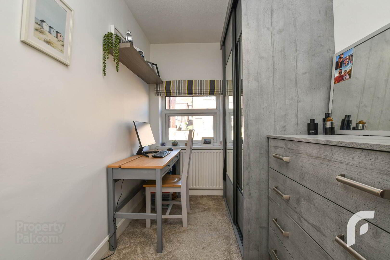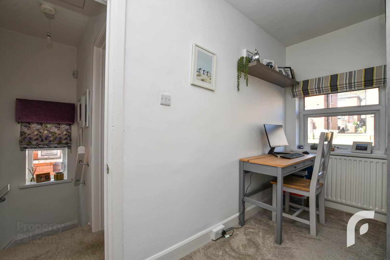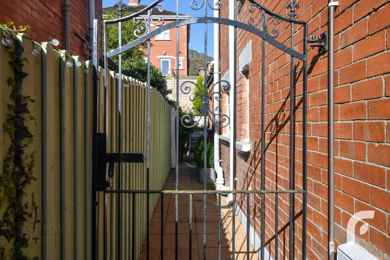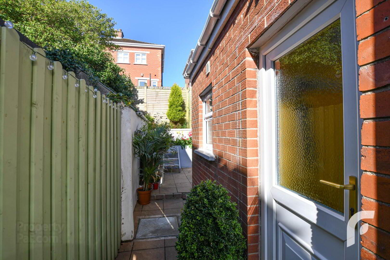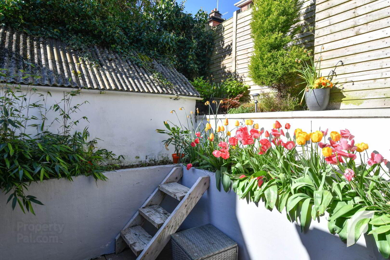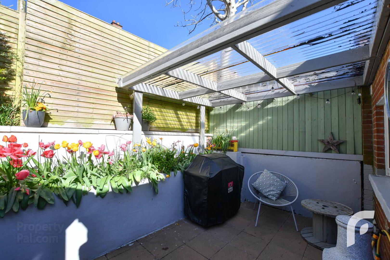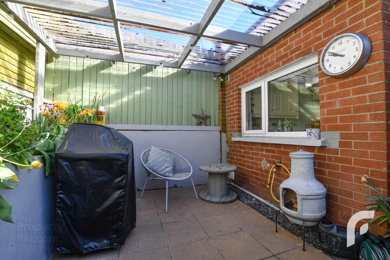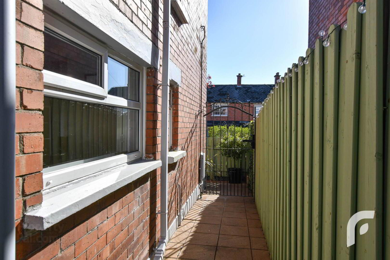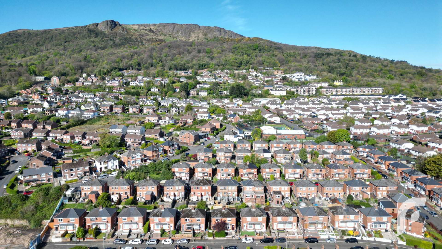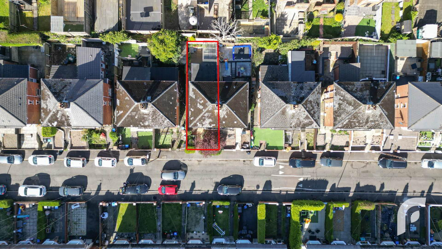25 Voltaire Gardens,
Newtownabbey, BT36 7EY
3 Bed Semi-detached House
Offers Around £130,000
3 Bedrooms
1 Bathroom
1 Reception
Property Overview
Status
For Sale
Style
Semi-detached House
Bedrooms
3
Bathrooms
1
Receptions
1
Property Features
Tenure
Freehold
Energy Rating
Heating
Gas
Broadband
*³
Property Financials
Price
Offers Around £130,000
Stamp Duty
Rates
£671.51 pa*¹
Typical Mortgage
Legal Calculator
In partnership with Millar McCall Wylie
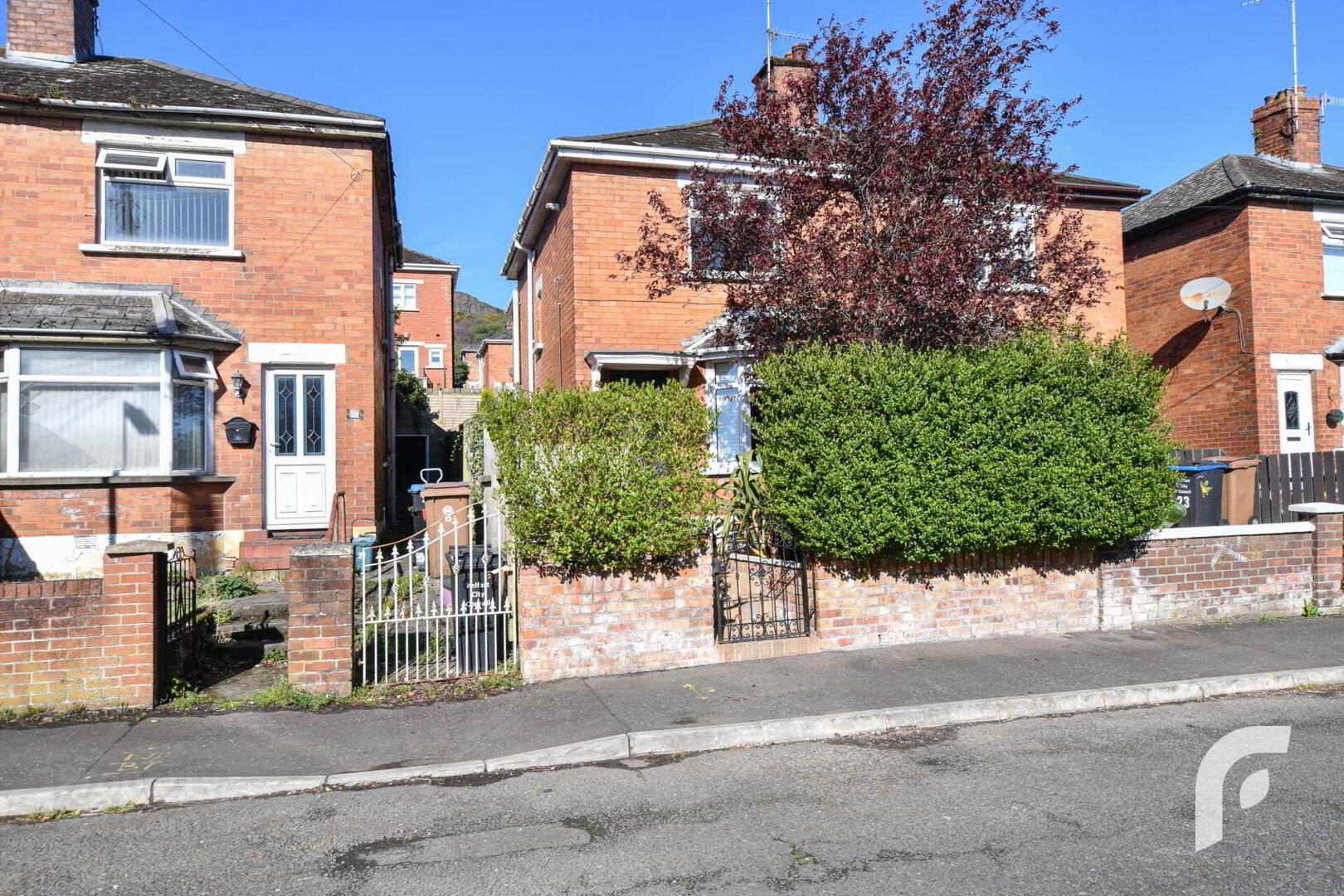
Features
- Immaculately maintained semi-detached house
- Red-brick exterior with modern finishes throughout
- Three well proportioned bedrooms (largest with storage cupboard)
- Downstairs bathroom - modern with walk-in shower
- Open plan living and dining area
- Separate kitchen with breakfast bar
- Gated front and rear gardens with foliage & flowers
- Gas fired central heating + uPVC windows with double glazing
- On-street parking available
- View early to avoid disappointment!
Internally, it comprises hallway through to open plan living/dining room, separate modern kitchen, and downstairs bathroom with walk-in shower. Upstairs there are three well proportioned bedrooms, the largest offering a storage cupboard. Externally, there are private, easily maintained front and rear gardens finished in paving, with beautiful shrubbery and blooming flower beds, adding gorgeous pops of colour throughout. Other desirable attributes include Gas fired central heating, an attic space for additional storage, and modern white internal shutters installed in the front windows.
Booking an early viewing is highly encouraged!
-
Hallway - 4`1` x 3`5`
Living Room/Open Plan - 13`5` x 22`6`
Kitchen - 13` x 6`10` - modern with good range of high and low-level units, contrasting worktops, breakfast bar area, integrated appliances (including electric hob, stainless steel overhead extractor fan, microwave and oven/grill), plumbed for washing machine and dishwasher, Belfast sink with mixer tap, tiled flooring.
Rear Hallway - 5`5` x 2`8`
Bathroom - 5`3` x 7`3` - modern finish with walk-in shower, tiled throughout.
Landing - 6`10` x 2`8`
Bedroom 1- 10`4` x 8`11`
Storage - 3`9` x 2`10`
Bedroom 2 - 11`2` x 6`11`
Bedroom 3 6`10` x 7`11`
-
what3words /// labs.places.only
Notice
Please note we have not tested any apparatus, fixtures, fittings, or services. Interested parties must undertake their own investigation into the working order of these items. All measurements are approximate and photographs provided for guidance only.


