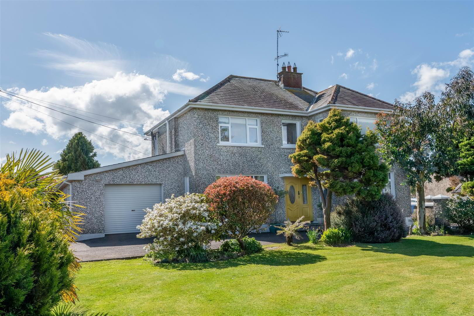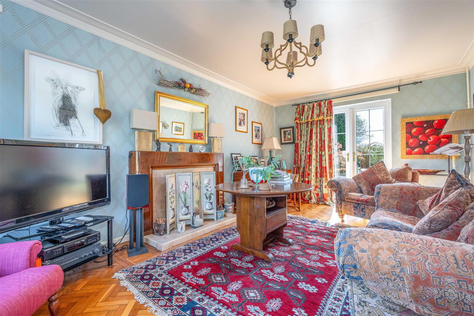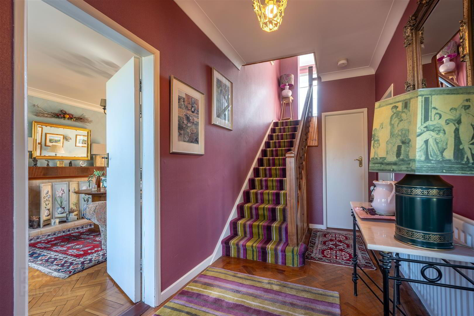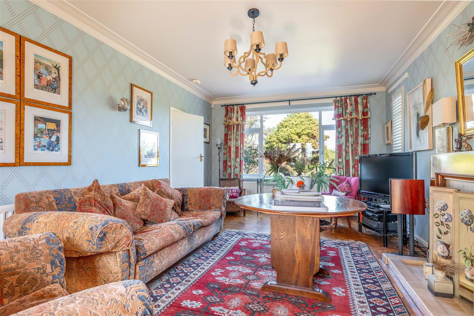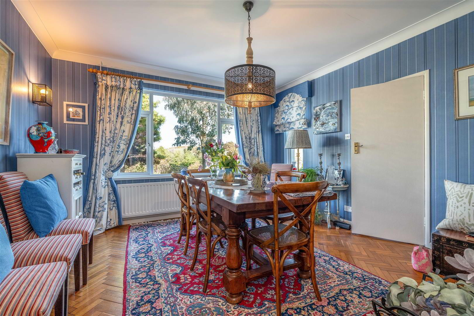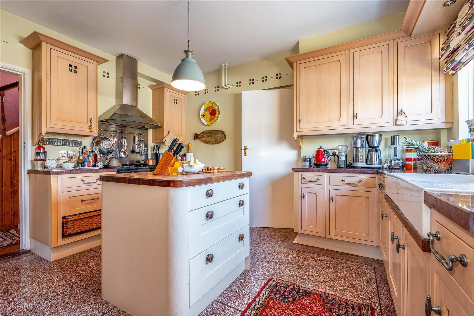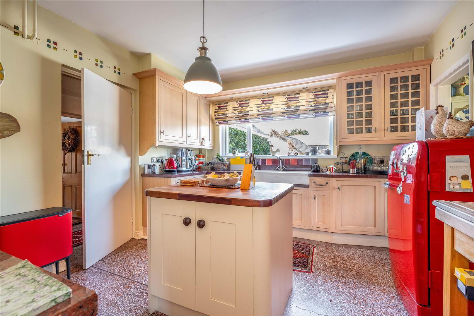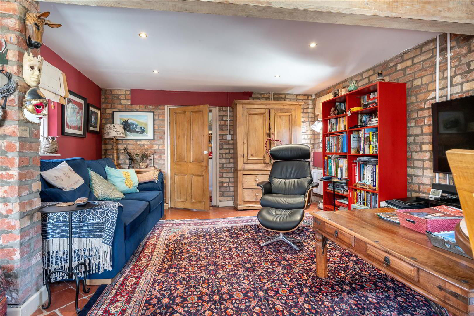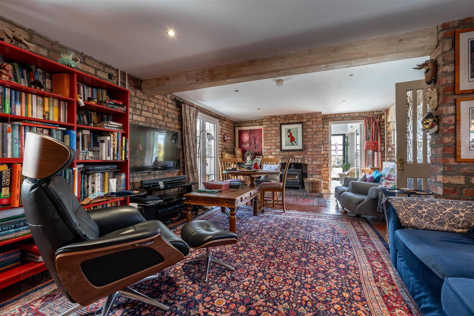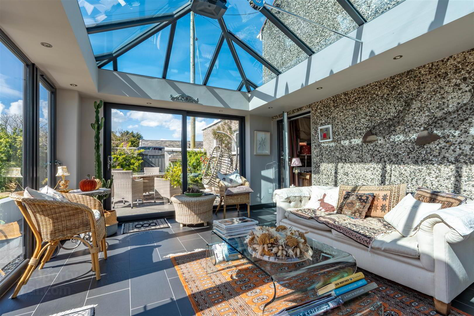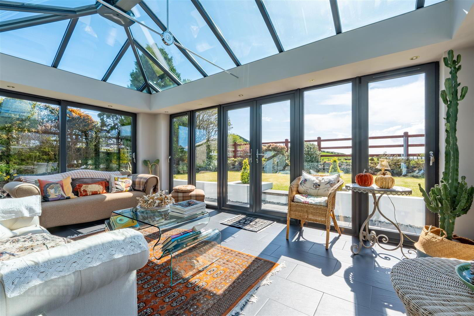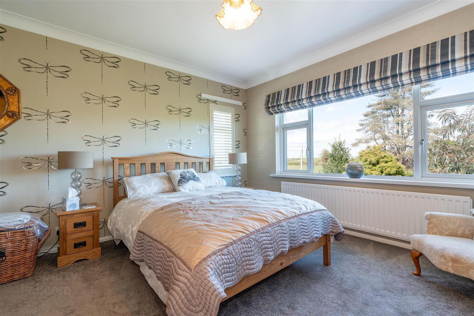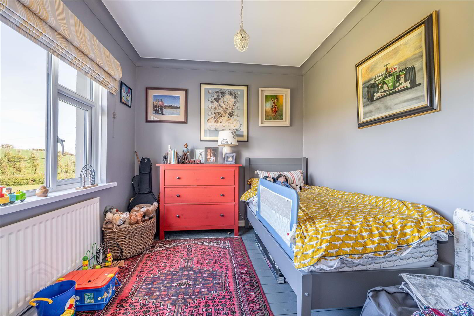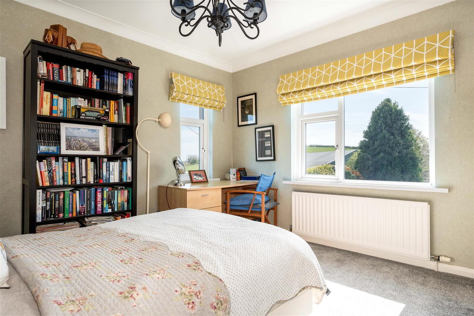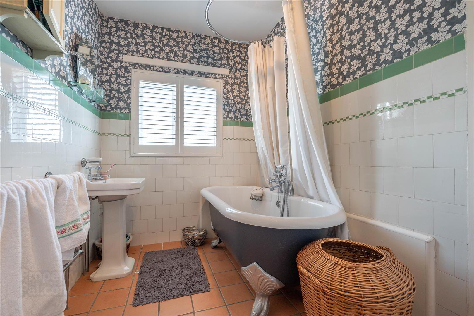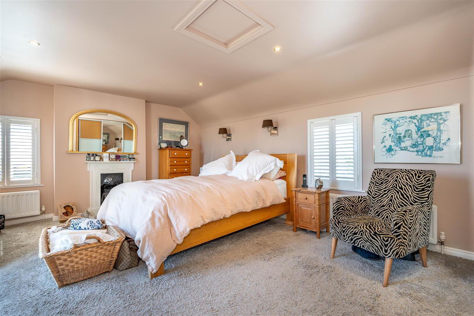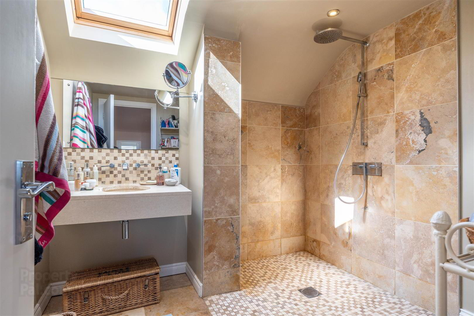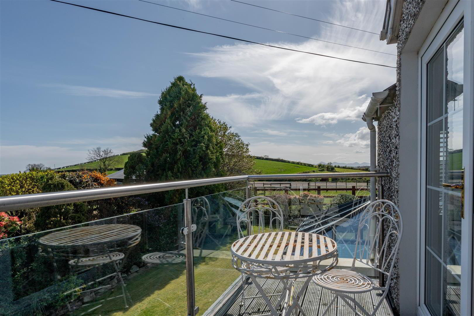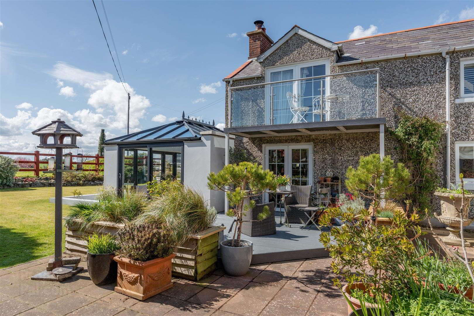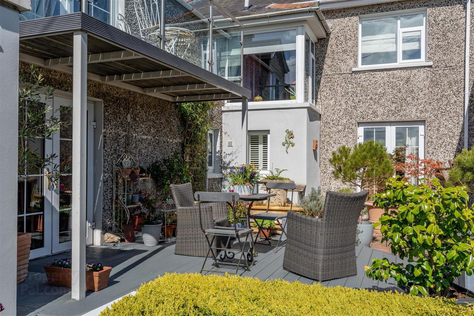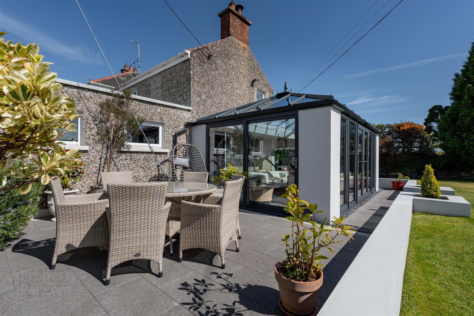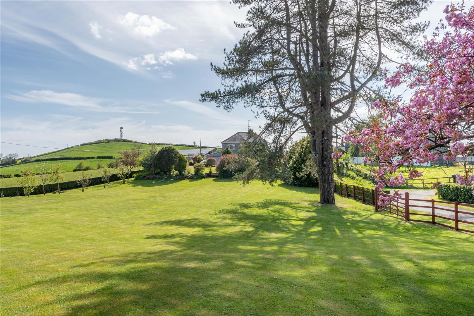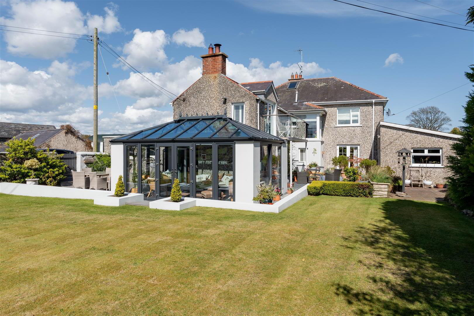Peartree House, 4 Lower Clay Road,
Toye, Killyleagh, BT30 9PL
4 Bed Detached House
Offers Around £475,000
4 Bedrooms
2 Bathrooms
4 Receptions
Property Overview
Status
For Sale
Style
Detached House
Bedrooms
4
Bathrooms
2
Receptions
4
Property Features
Tenure
Freehold
Energy Rating
Broadband
*³
Property Financials
Price
Offers Around £475,000
Stamp Duty
Rates
£1,706.21 pa*¹
Typical Mortgage
Legal Calculator
In partnership with Millar McCall Wylie
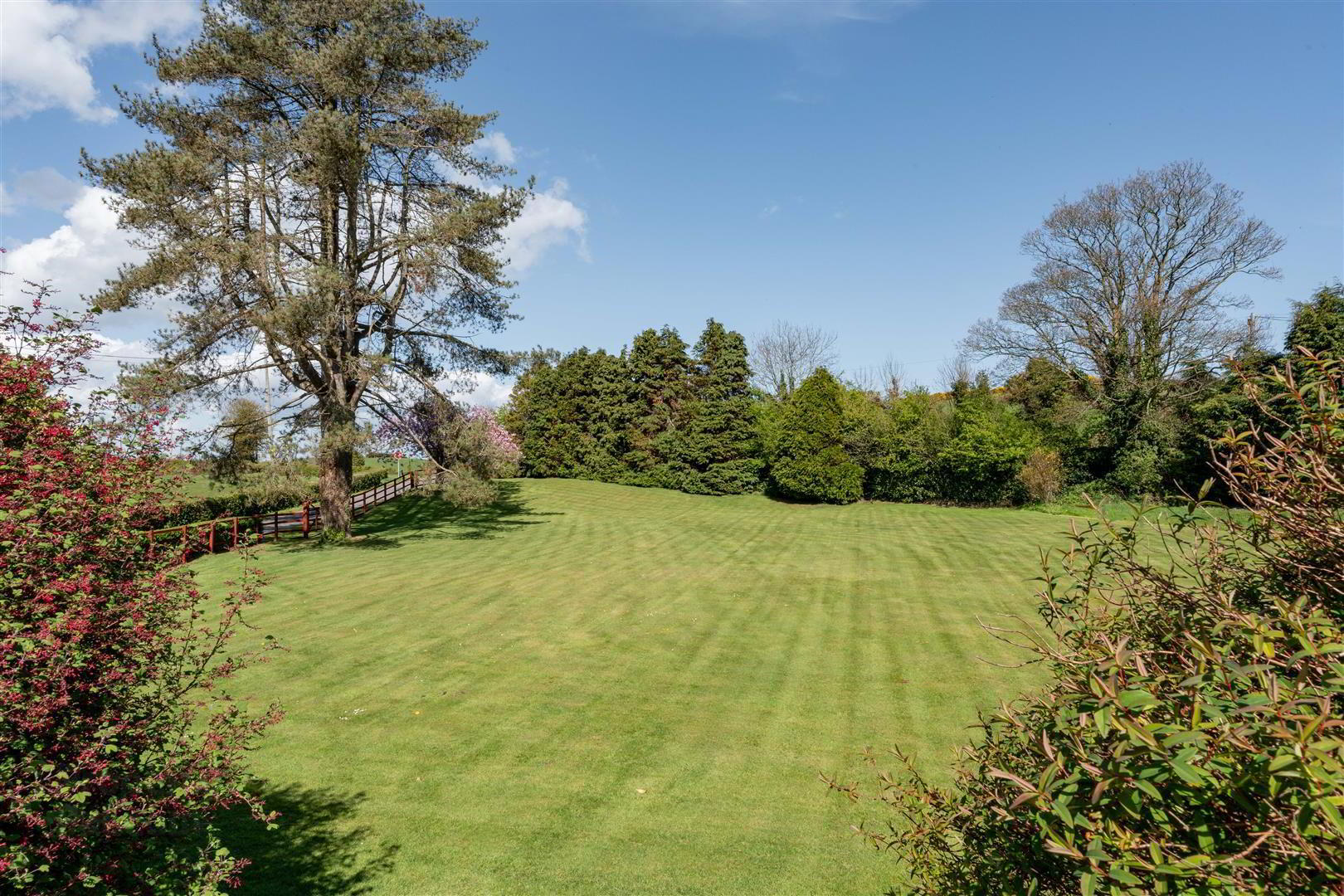
Features
- Beautiful Detached Country Residence Set Within Its Own Mature Gardens
- Four Excellent Sized Bedrooms Including Guest Bedroom and Principal Bedroom Ensuite
- Three Reception Rooms - Two with Wood Burning Stoves
- Contemporary Sunroom with Fabulous Natural Light Overlooking Rear Gardens
- Ground Floor WC, Home Office, Large Utility Room and Potting Store
- Family Bathroom Fitted with A Stunning White Suite
- Oil Fired Central Heating and Double Glazed Windows
- Spacious Driveway Leading to the Front and Side of the Property and to the Attached Garage
- Beautiful Landscaped Gardens with Paved Patio and Decking Areas and Balcony with Stunning Views Over the Surrounding Countryside Towards Strangford Lough
- Convenient Commute To Downpatrick and Belfast via an Excellent Road Network and Public Transport
From the moment you arrive, this beautifully presented home exudes character and charm and boasts superbly appointed accommodation that will suit the needs of today’s family. The ground floor comprises a spacious lounge with double doors opening seamlessly onto the patio area, creating a natural extension to the outdoors. A separate dining room with a cosy wood burning stove provides a welcoming space for family gatherings and special occasions, flowing effortlessly into the fitted kitchen, complete with an island unit for both casual dining and culinary creativity. From the kitchen, you can retire to the beautifully appointed living room, featuring a stunning red brick fireplace with a second wood burning stove – a true focal point and the heart of the home. A contemporary sunroom to the rear boasts superb natural light and garden views, with doors opening directly onto the patio area. A downstairs WC, utility room and a dedicated home office complete the ground floor.
Upstairs, the accommodation continues to impress with four excellent sized bedrooms, including a guest bedroom ensuite and the principle bedroom with an en-suite wet room and of particular note, double doors leading onto a spacious decked balcony with glass panelling boasting uninterrupted views over the surrounding countryside and Strangford Lough. A family bathroom is finished with a stunning white suite with freestanding roll top bath.
Outside, the property has been immaculately kept with beautifully landscaped gardens planted with mature trees, fruit trees and a rich variety of shrubbery that ensures a vibrant display of colour throughout the seasons. To the rear, there are paved patio areas and a raised decking area, which boasts excellent entertaining space.
- An attached garage and separate potting room provide excellent space for storage, hobbies, or creative projects.
Peartree House enjoys the best of both worlds: a peaceful rural retreat with excellent connectivity. The charming villages of Killyleagh and Killinchy are just a short distance away, offering a range of local boutiques, restaurants, coffee shops, and highly regarded primary schools. Strangford Lough is also nearby, providing endless opportunities for coastal walks, wildlife spotting, and water sports for the whole family. Public transport is easily accessible, and the excellent road network ensures a convenient commute to Downpatrick, Belfast, and a wide selection of grammar schools across the surrounding and Greater Belfast area. - Entrance Hall
- Leaded glass hardwood entrance door with matching side light; oak parquet floor; cornice ceiling.
- Lounge 6.30m x 3.71m (20'8 x 12'2)
- Tiled fireplace with matching hearth; antique style fire surround; oak parquet floor; cornice ceiling; glazed Upvc double doors to patio area; wiring for wall lights.
- Dining Room 4.24m x 3.99m (13'11 x 13'1)
- Tiled Inglenook style fireplace with wood burning stove on tiled hearth; oak parquet floor; cornice ceiling; wiring for wall light.
- Study 3.28m x 1.91m (10'9 x 6'3)
- (Maximum measurements)
Telephone connection point. - Kitchen 3.96m x 3.58m (13'0 x 11'9)
- Excellent range of wood laminate high and low level cupboards and drawers with matching island unit and glazed display cupboards incorporating glazed single drainer sink unit with mixer tap; Stanley duel fuel electric range cooker; stainless steel splashback extractor unit with glass inset over; space for fridge; part granite and wood laminate worktops; terrazzo floor.
- Rear Hallway
- Terrazzo floor.
- WC 1.45m x 1.14m (4'9 x 3'9)
- White suite comprising low flush wc; wall mounted wash hand basin with mono mixer tap; tiled splashback; terrazzo floor; painted tongue and groove ceiling; extractor fan.
- Living Room 6.86m x 4.09m (22'6 x 13'5)
- Beautiful red brick fireplace with cast iron wood burning stove on red brick hearth; tiled floor; recessed spotlights; exposed red brick walls; glazed Upvc double doors to decking area and gardens; glazed Upvc door to:-
- Sun Room 5.38m x 3.89m (17'8 x 12'9)
- Tiled floor; recessed spotlights; Pvc sliding patio doors to the side; glazed Pvc doors to the rear; vertical radiator.
- Utility Room 4.22m x 3.53m (13'10 x 11'7)
- Glazed Belfast sink with chrome taps; space and plumbing for washing machine and tumble dryer; formica worktop; built-in cupboard; space for fridge/freezer; Grant oil fired boiler.
- First Floor / Landing
- Access to roofspace (via slingsby type ladder- partially floored) hotpress with lagged copper cylinder and shelving; duel aspect views over the Mourne Mountains and Strangford Lough.
- Bedroom 1 4.27m x 3.99m (14'0 x 13'1)
- Cornice ceiling.
- En Suite Shower Room 1.78m x 1.65m (5'10 x 5'5)
- White suite comprising separate shower cubicle with Bristan thermostatically controlled shower unit and wall mounted telephone shower attachment; fitted sliding shower door; wall mounted corner wash hand basin with chrome taps and cupboards under; tiled splashback; tiled floor; towel radiator; Pvc tongue and groove ceiling.
- Bedroom 2 3.71m x 2.62m (12'2 x 8'7)
- Wood strip floor; corniced ceiling.
- Bedroom 3 3.71m x 3.56m (12'2 x 11'8)
- Cornice ceiling; duel aspect views over the Mourne Mountains and Strangford Lough.
- Bathroom 2.95m x 1.83m (9'8 x 6'0)
- Stunning white suite comprising freestanding roll top bath on ball and claw feet with raised pillar mixer tap and telephone shower attachment; pedestal wash hand basin with chrome taps; towel radiator; tiled floor; part tiled walls.
- WC 1.80m x 0.91m (5'11 x 3'0)
- White low flush wc; tiled floor; part tiled walls.
- Principal Bedroom 6.78m x 4.04m (22'3 x 13'3)
- (Maximum measurements)
Feature cast iron fireplace and tiled hearth; built-in wardrobes with sliding doors; recessed spotlights; access to roofspace; glazed Upvc double doors onto decked balcony with glass panelling boasting stunning views of the surrounding countryside and Strangford Lough. - En Suite Wet Room 2.46m x 2.46m (8'1 x 8'1)
- Walk-in tiled shower area with thermostatically controlled shower unit and wall mounted telephone shower attachment; drench shower head over; close coupled wc; wall mounted wash hand basin with mixer tap; tiled floor and part tiled walls; towel radiator; recessed spotlights; extractor fan; velux window.
- Outside
- Spacious driveway leading to the front and side of the residence and to:-
- Attached Garage 7.80m x 4.04m (25'7 x 13'3)
- Gliderol electric roller shutter door; side access; light and power points.
- Gardens
- Stunning mature and landscaped gardens to the front are laid out in rolling lawn and planted with an extensive range of mature trees and fruit trees including Apple and Pear trees; mature hedging and a fabulous range of ornamental and flowering shrubs including Hydrangea, Wisteria and Forsythia that boast a riot of colour all year round. Vegetable beds; paved patio area to the side with outside water tap.
Enclosed rear gardens laid out in lawn with stunning views over the surrounding countryside, well stocked flowerbeds bordered by beautiful stone walls, spacious paved patio areas and raised decking area; raised vegetable beds; outside light. - Covered Potting Area 4.50m x 4.04m (14'9 x 13'3 )
- Light and power points; water tap; access to side.
- Tenure
- Freehold
- Capital Rateable Value
- £168,000. Rates Payable = £1632.62

