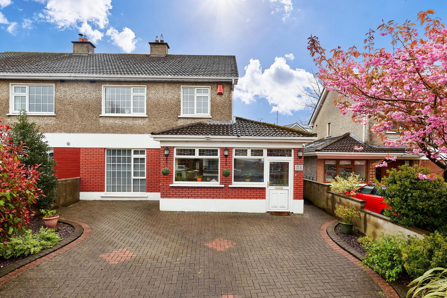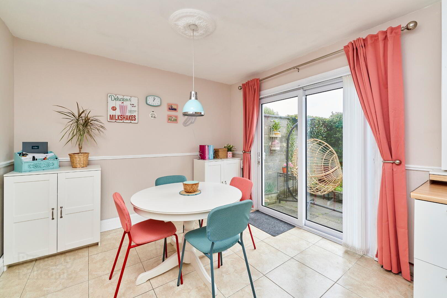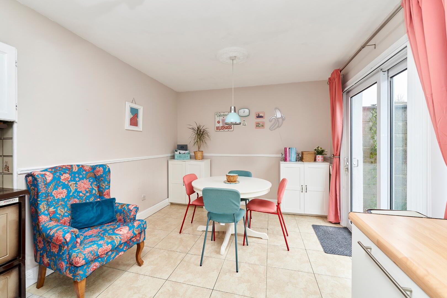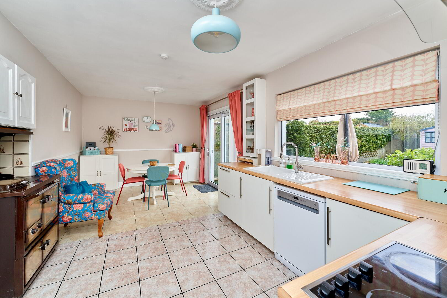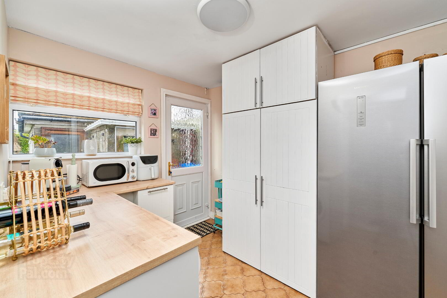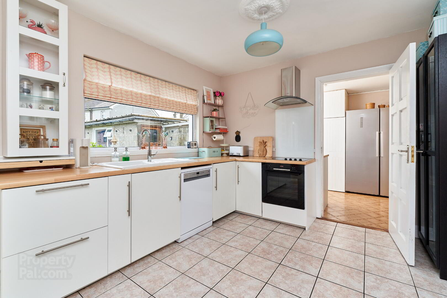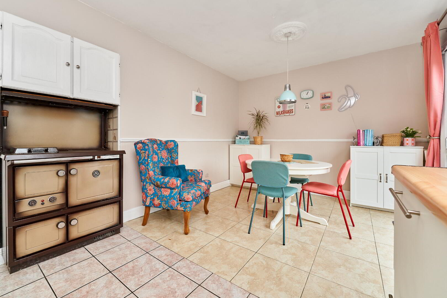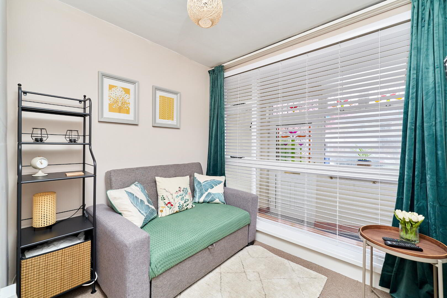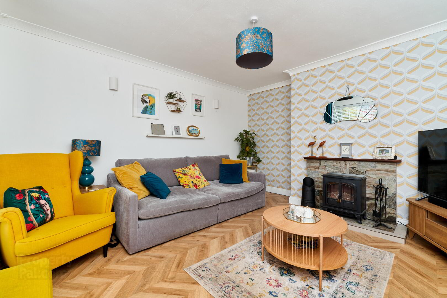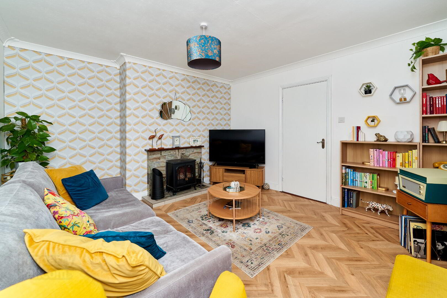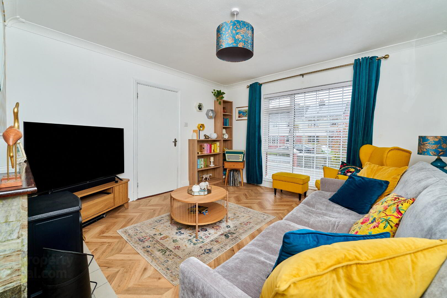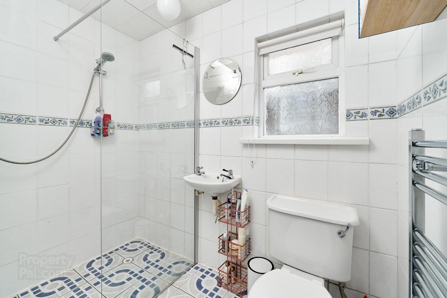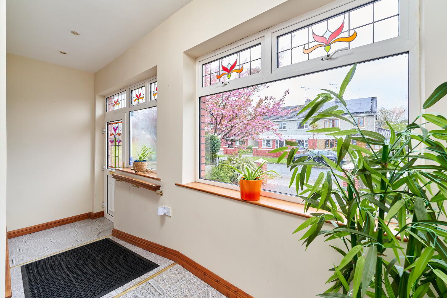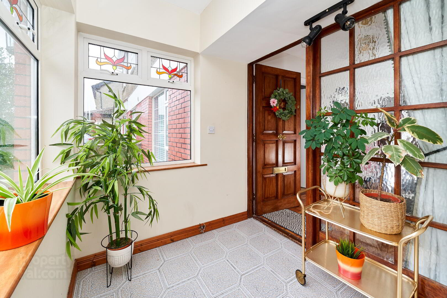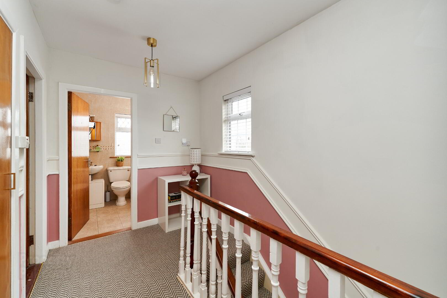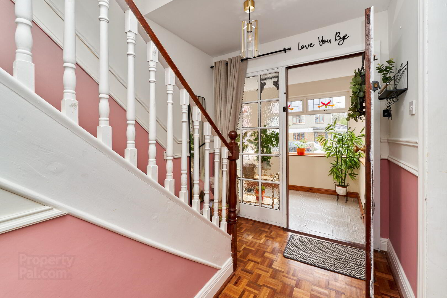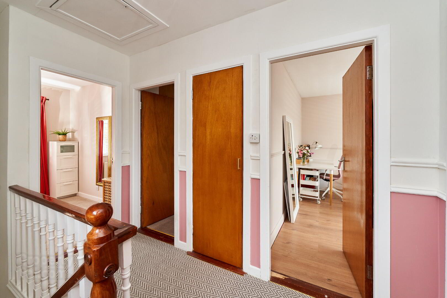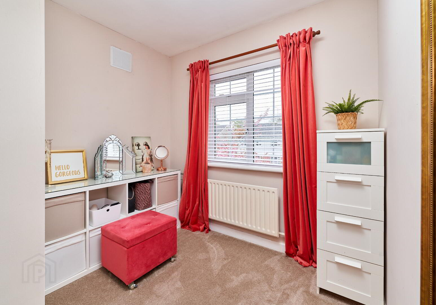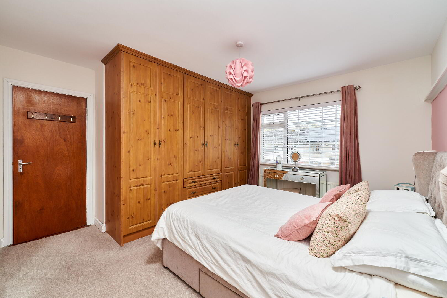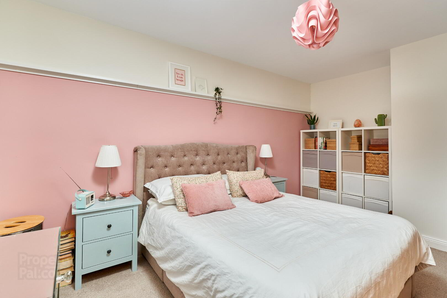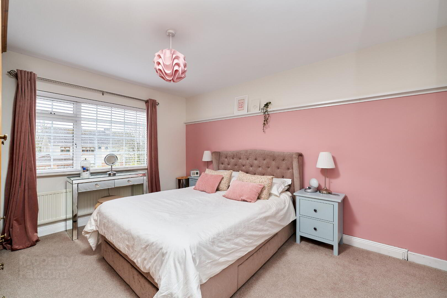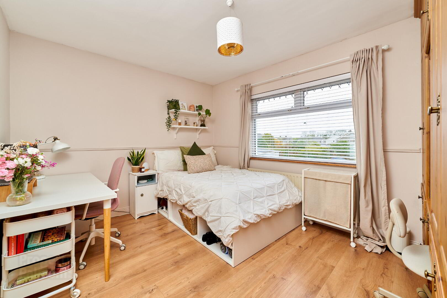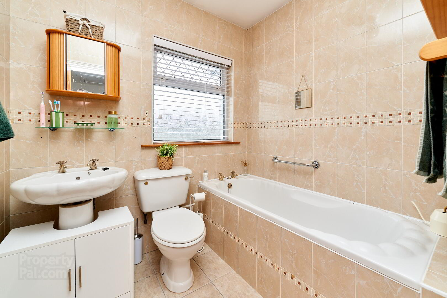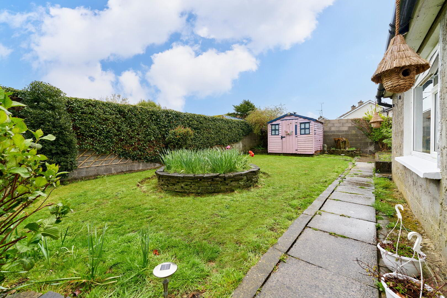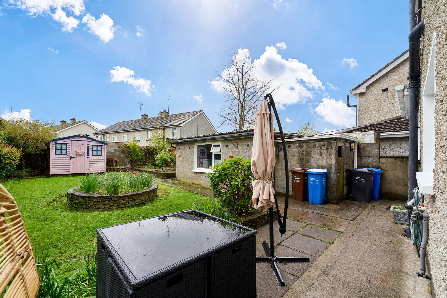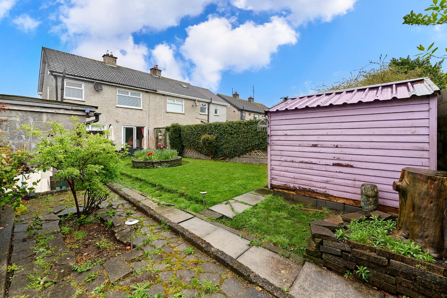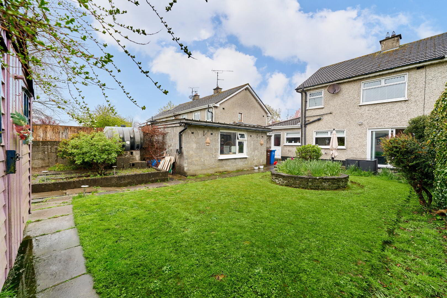34 Mapel Drive,
Kells, A82N4A8
3 Bed Semi-detached House
Asking Price €295,000
3 Bedrooms
2 Bathrooms
1 Reception
Property Overview
Status
For Sale
Style
Semi-detached House
Bedrooms
3
Bathrooms
2
Receptions
1
Property Features
Size
120 sq m (1,291.7 sq ft)
Tenure
Not Provided
Energy Rating

Heating
Oil
Property Financials
Price
Asking Price €295,000
Stamp Duty
€2,950*²
Property Engagement
Views All Time
41
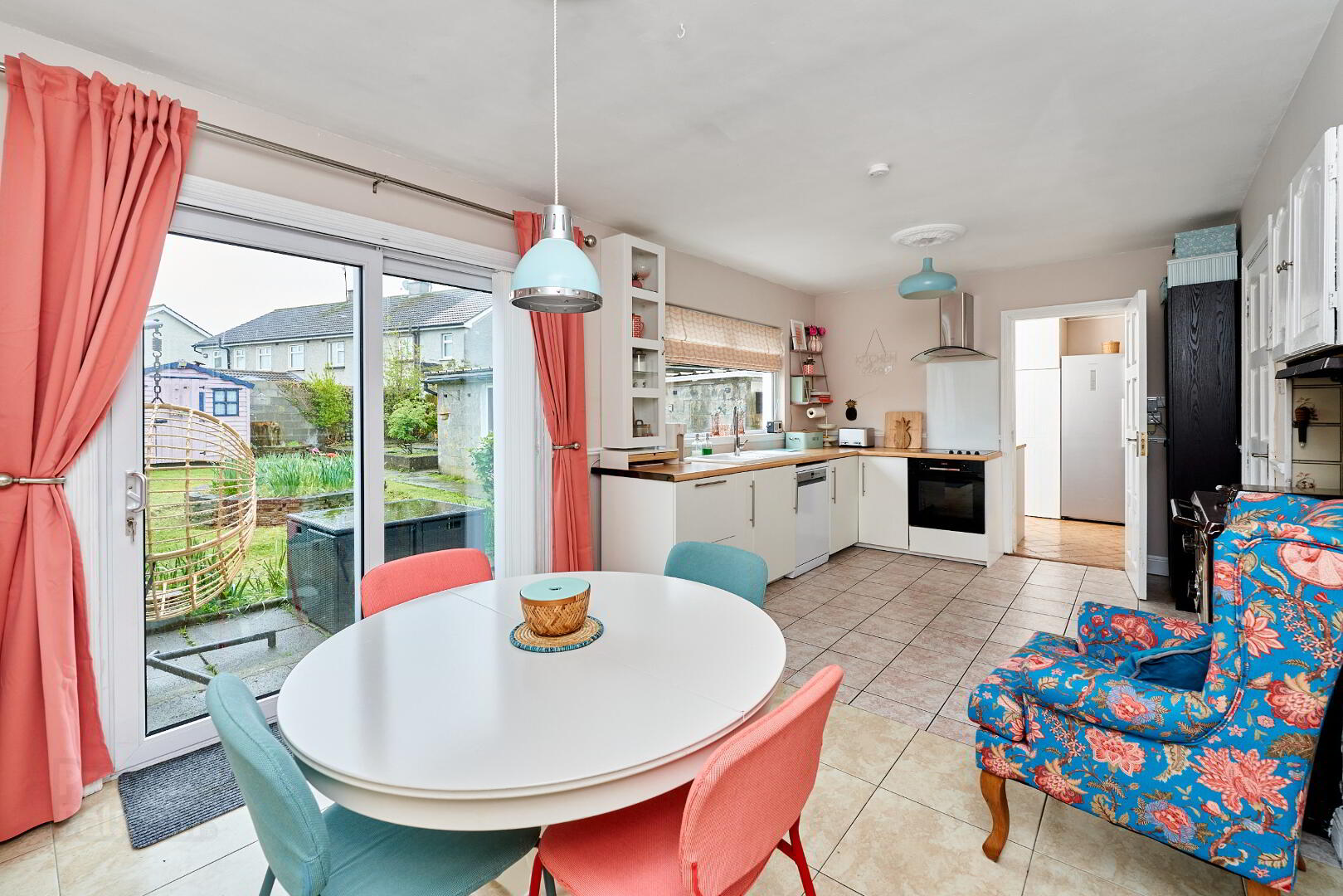
Features
- Lovely south facing rear garden with patio area and shed
- Cobblelock driveway with parking for 2 cars.
- Situated in a mature quiet estate within walking distance of Kells town.
- Proposed Kells Development Plan will link Maple Drive to schools and swimming pool via a walking/cycling path.
- Excellent schools and sports facilities close-by.
- Access to the M3 within minutes from the property.
- Dublin's M50 c.35 minutes drive.
34 Maple Drive is a recently decorated family home providing a bright and contemporary feel throughout. Accommodation includes Front Porch, Entrance Hallway, Living Room, Kitchen/ Dining Area, TV room, Utility, Guest W.C., 3 Bedrooms upstairs & Family Bathroom. Floor space c 120.58 sqm.
ACCOMODATION
Ground Floor Front porch: Tiled & spacious. 4.630m x 1.908m
Entrance Hallway: Understairs storage.
Living Room: To front. Electric stove fire in feature fireplace. Parquet laminate flooring. 3.818m X 3.861m
Kitchen: Modern, newly fitted kitchen with integrated oven and hob. Stanley Range. Open plan kitchen/dining, with space for dining table and sofa. Perfect for hosting and relaxing! Sliding doors open to the garden. 3.199m x 6.086m
Utility: To rear includes fitted storage and plumbed. Access to garden. 3.199m x 2.409m
Guest W.C.: Fully tiled wet room with electric shower, whb, w.c. 2.307m x 1.300m
TV/ Guest Room. To front with TV and Sofa. 2.44m x 2m
First Floor Bedroom 1: To front, fitted wardrobes and carpeted. 3.915m x 4.605m
Bedroom 2 : To rear, fitted wardrobes. 3.124m x 3.910m
Bedroom 3: To front, carpeted. 2.782m x 2.515m
Bathroom: Bath, whb with vanity unit, w.c and fully tiled. 2.078m X 1.810m
Landing: Access to attic. Hotpress with immersion heater and plenty of storage.
SERVICES
Water: Mains
Sewerage: Mains
Heating: OFCH. Stanley range heats radiators and water.
Directions
From Kells, drive out Farrell Street (R164) for 1.2km and turn left onto Mapel Drive. Property is on the right hand side. See sign.

