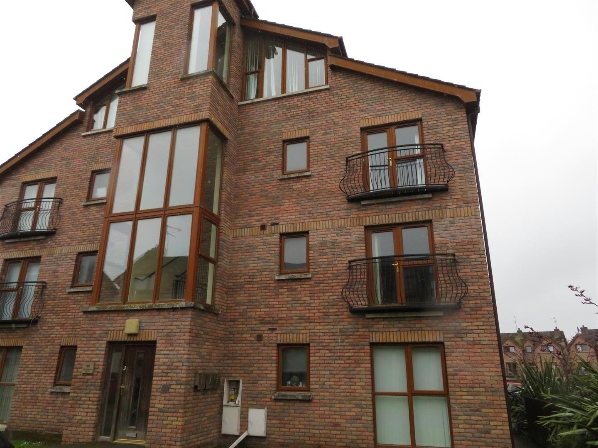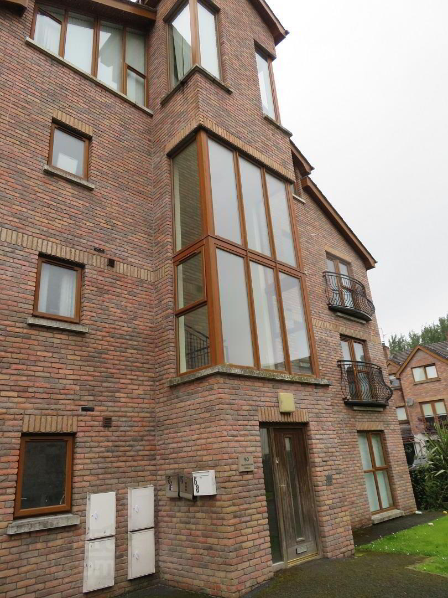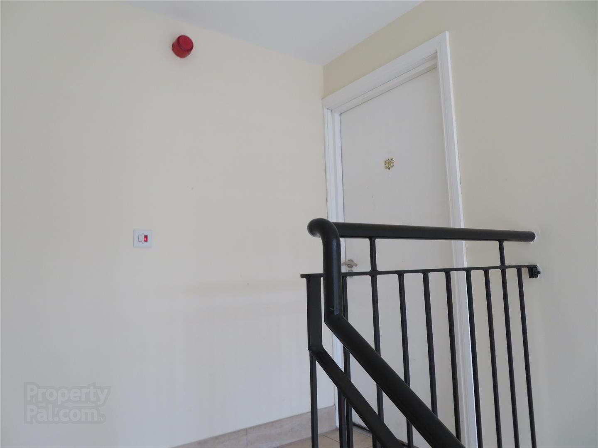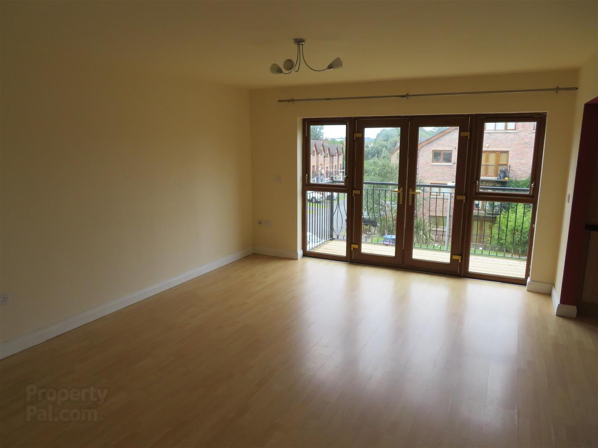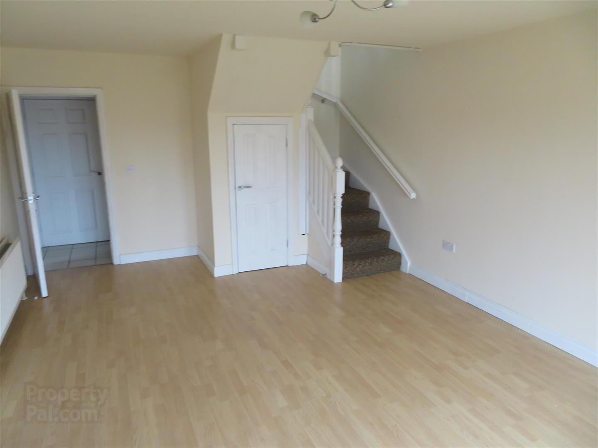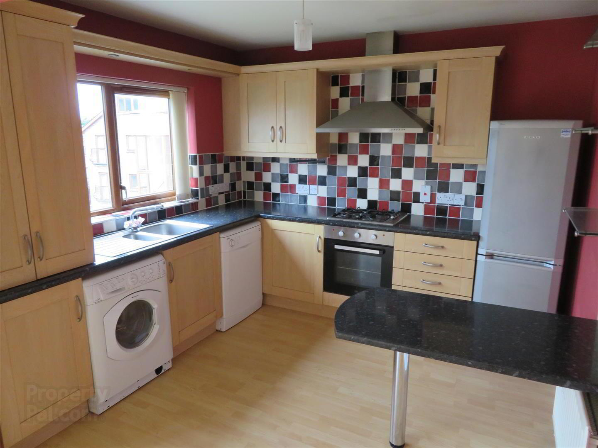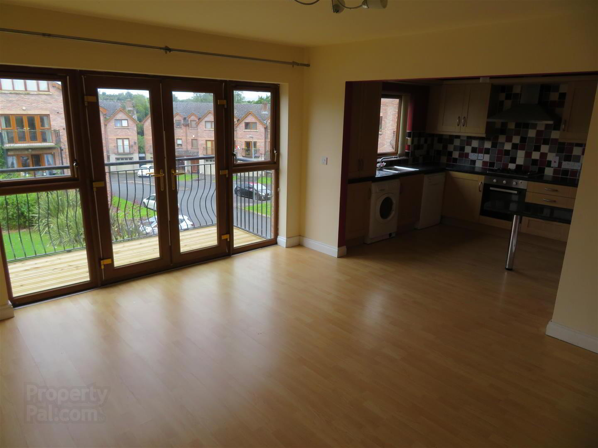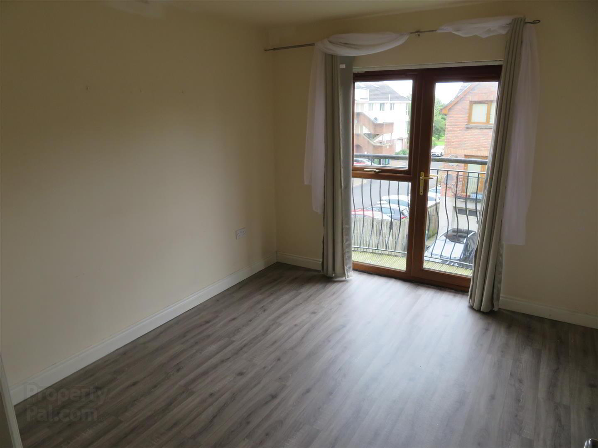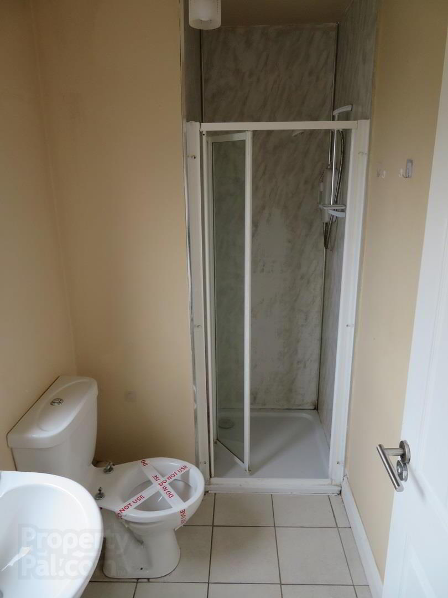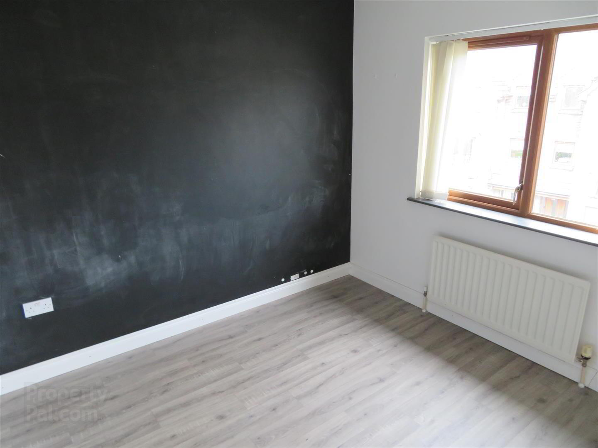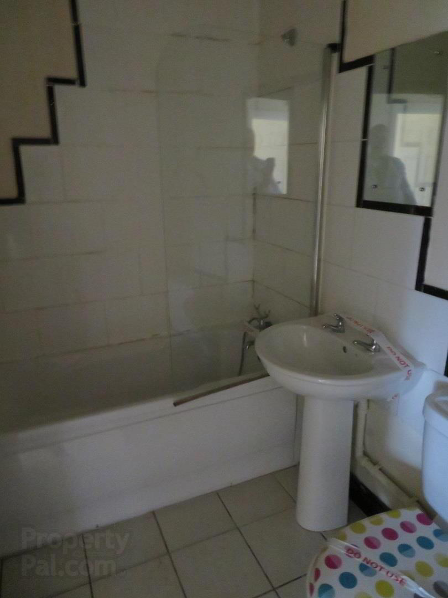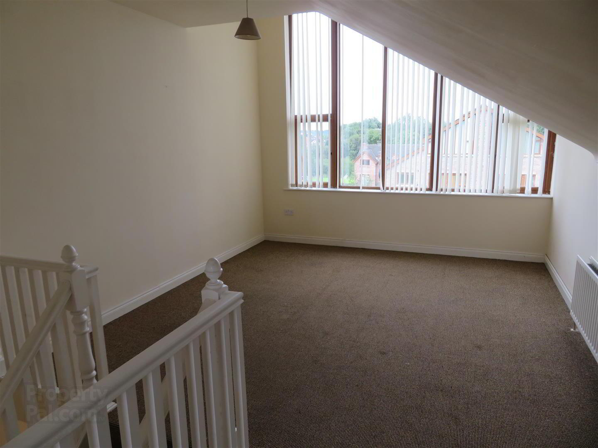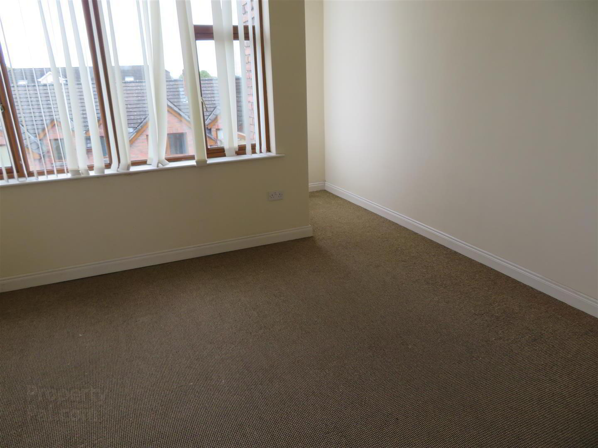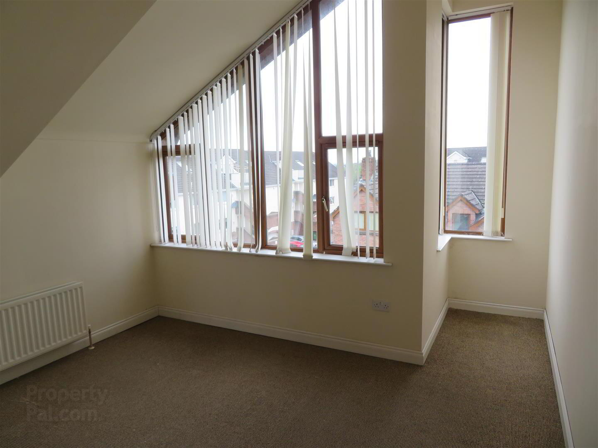56 Silverwood Green,
Lurgan, BT66 6SS
3 Bed Apartment
Price £115,000
3 Bedrooms
2 Bathrooms
2 Receptions
Property Overview
Status
For Sale
Style
Apartment
Bedrooms
3
Bathrooms
2
Receptions
2
Property Features
Tenure
Freehold
Energy Rating
Broadband
*³
Property Financials
Price
£115,000
Stamp Duty
Rates
£1,267.08 pa*¹
Typical Mortgage
Legal Calculator
In partnership with Millar McCall Wylie
Property Engagement
Views All Time
581
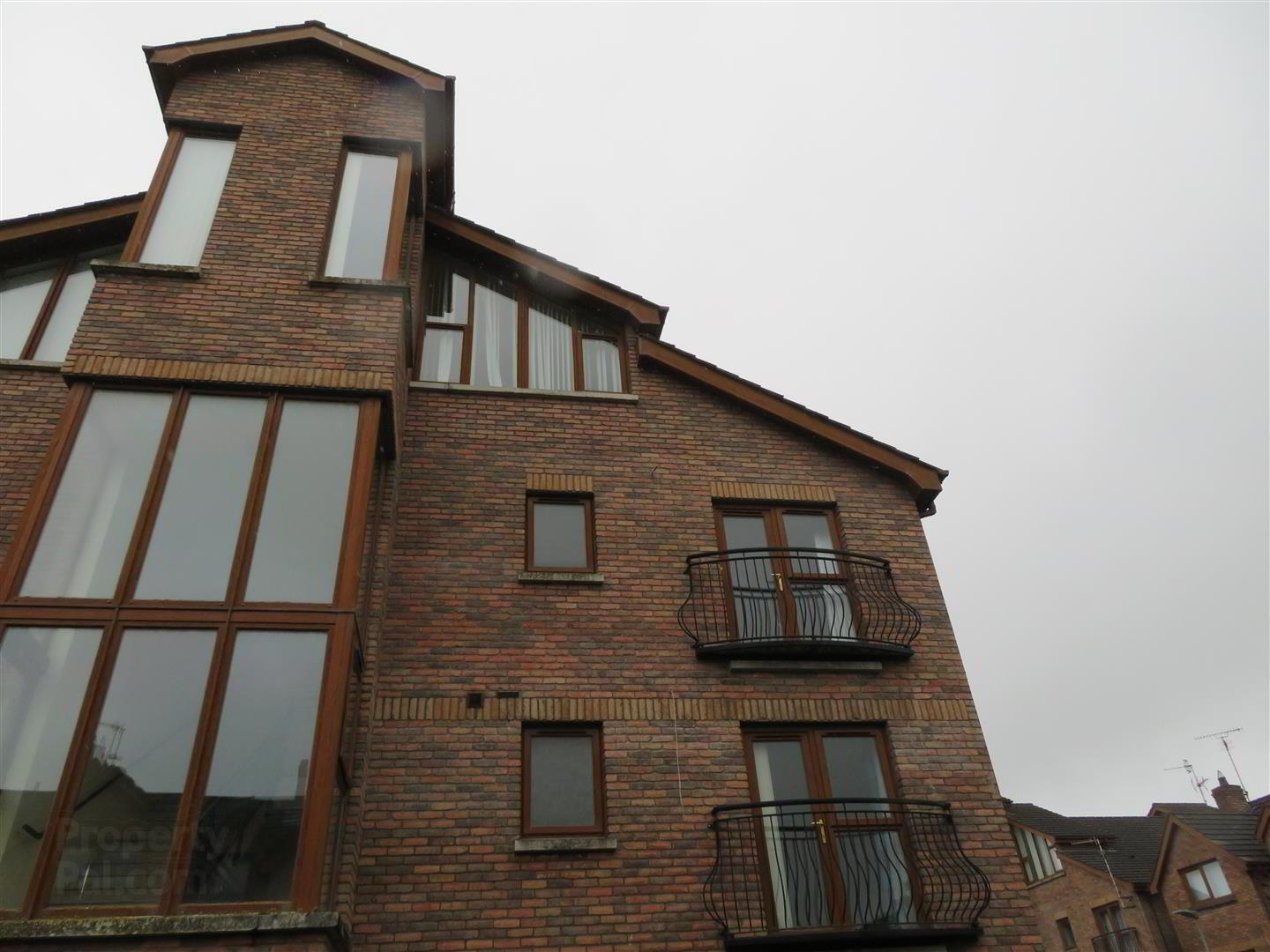 Jones Estate Agents welcomes to the market this three bedroom, penthouse apartment in the popular Silverwood area of Lurgan. Ideal location with ease of access to Lurgan Town Centre, Craigavon and the M1 motorway network.
Jones Estate Agents welcomes to the market this three bedroom, penthouse apartment in the popular Silverwood area of Lurgan. Ideal location with ease of access to Lurgan Town Centre, Craigavon and the M1 motorway network. ** Please note that any services, heating system or appliances have not been tested, and no warranty can be given or implied as to their working order. **
- Entrance Hall
- Timber front door, built in cloak room and tiled floor.
- Living/ Dining 19’5” x 13’3”
- Open plan through to kitchen, built in storage under stairs and double doors to balcony. Laminate flooring.
- Kitchen 10’ x 9’8”
- A range of high and low level units, breakfast bar, built in gas hob, electric oven with space for washing machine, dishwasher and fridge freezer. Partially tiled walls, laminate flooring.
- Bedroom 1 12’11” x 10’10”
- Double built in wardrobe, door to balcony and laminate flooring.
- Ensuite
- Walk in cubicle with electric shower, WC and pedestal wash hand basin. Partially tiled walls and tiled floor.
- Bedroom 2 11’8” x9’9”
- Carpet flooring.
- Bathroom: 6’11” x 5’8”
- White panel bath, WC and [pedestal was hand basin. Partially tiled walls and tiled floor.
- First floor
- Reception 23’5” x 13’3”
- Built in storage in eaves and carpet flooring.
- Bedroom 3 26’ x 13’3”
- Carpet flooring.


