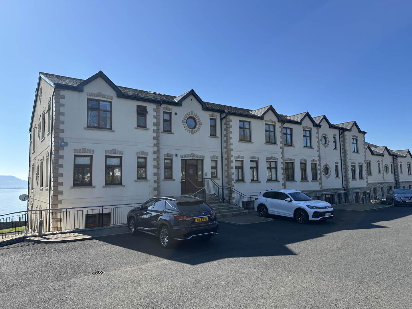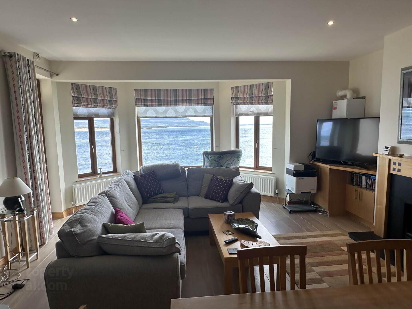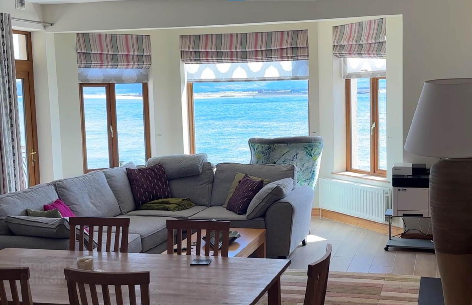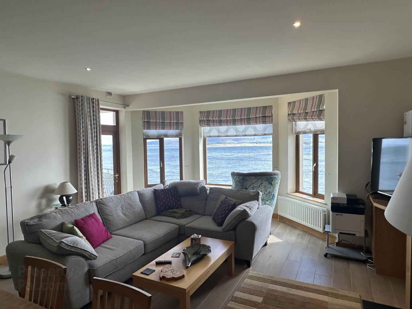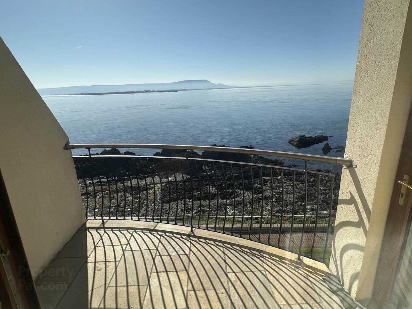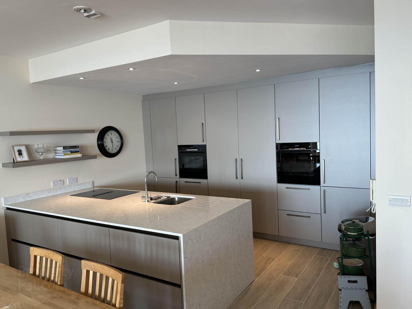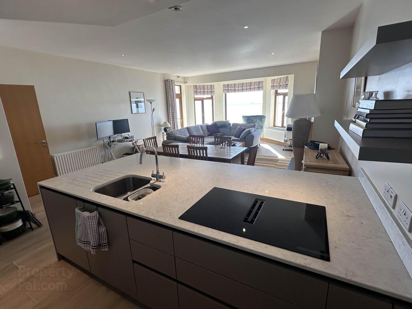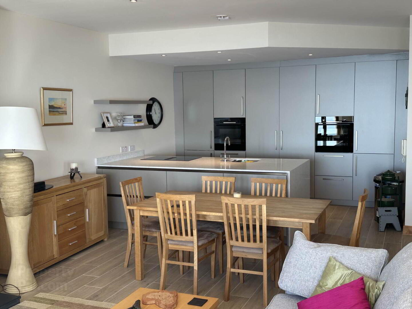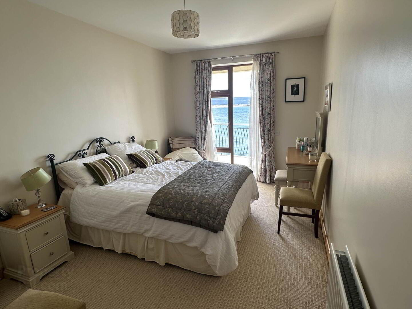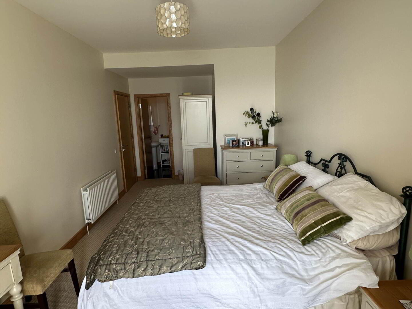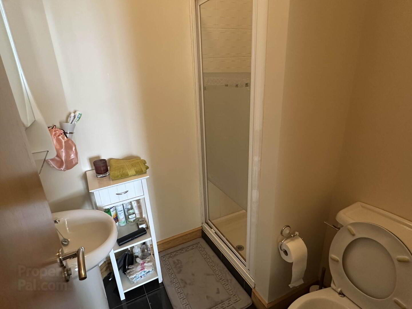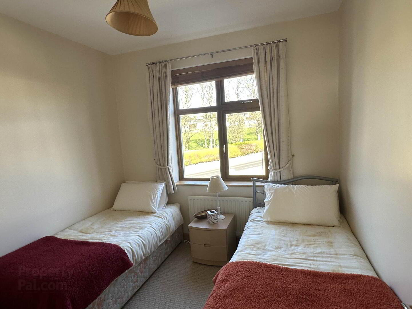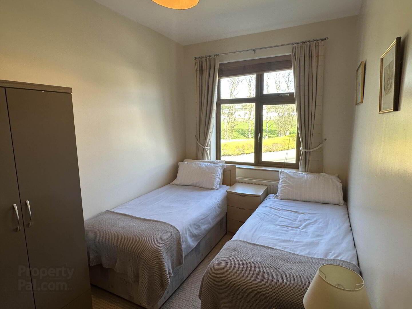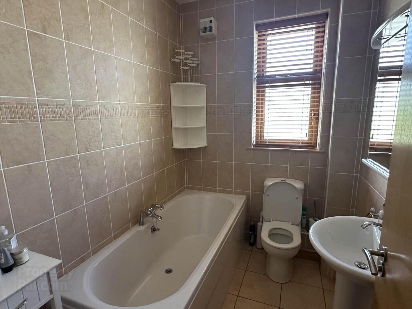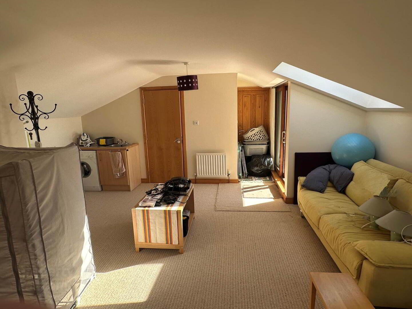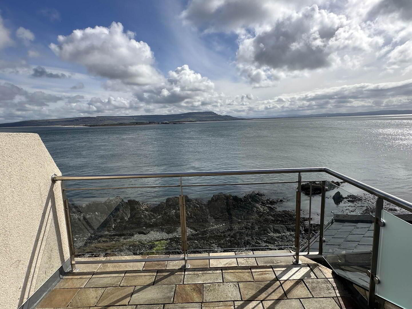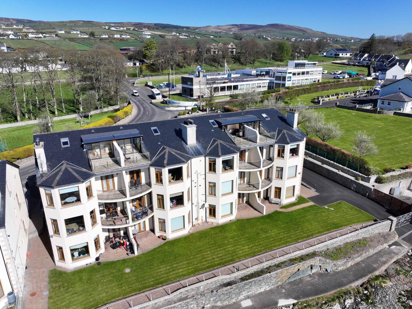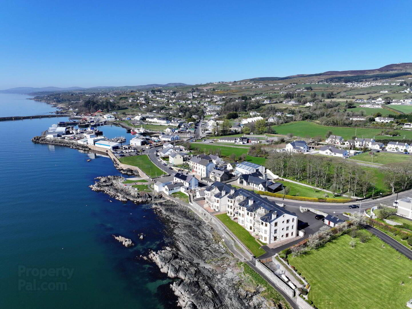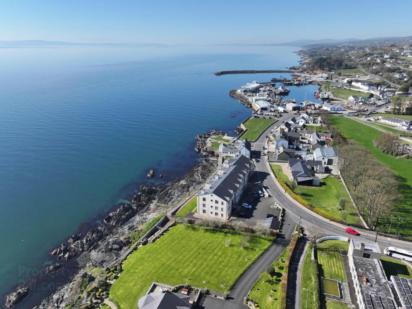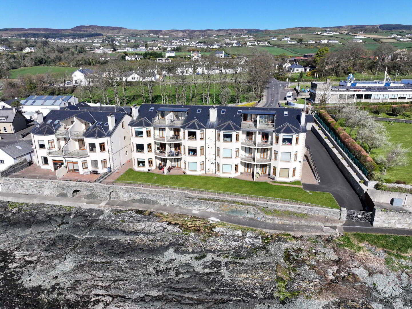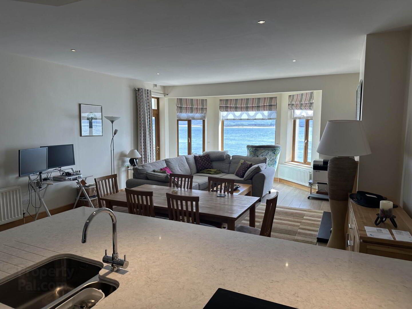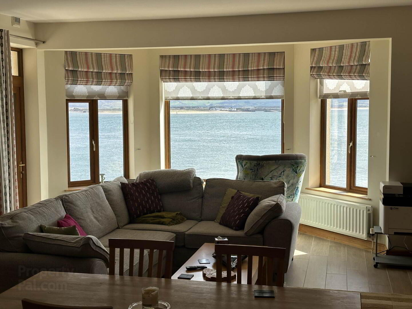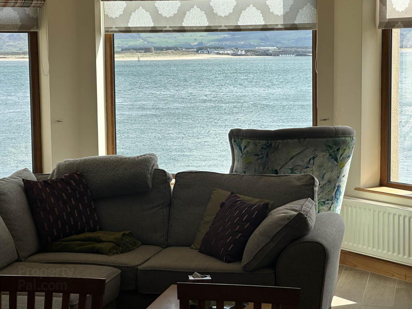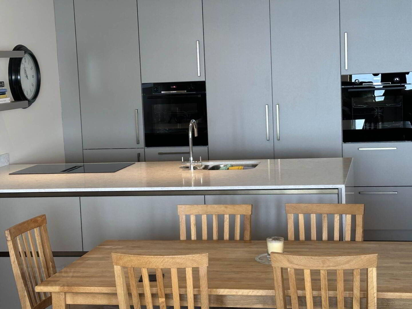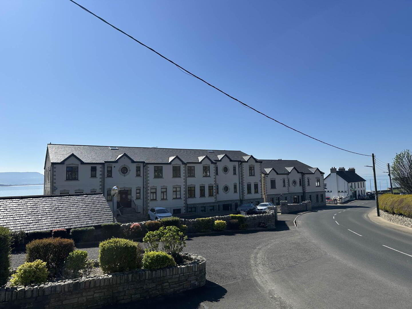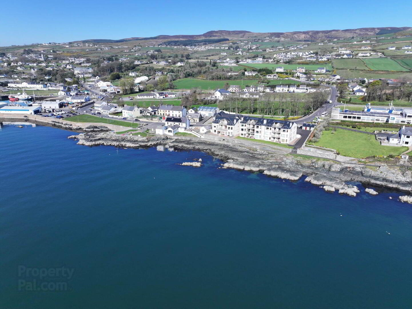Apartment 10 Carrickaman,
Greencastle, F93V272
3 Bed Apartment
Price €420,000
3 Bedrooms
3 Bathrooms
2 Receptions
Property Overview
Status
For Sale
Style
Apartment
Bedrooms
3
Bathrooms
3
Receptions
2
Property Features
Tenure
Freehold
Heating
Gas
Property Financials
Price
€420,000
Stamp Duty
€4,200*²
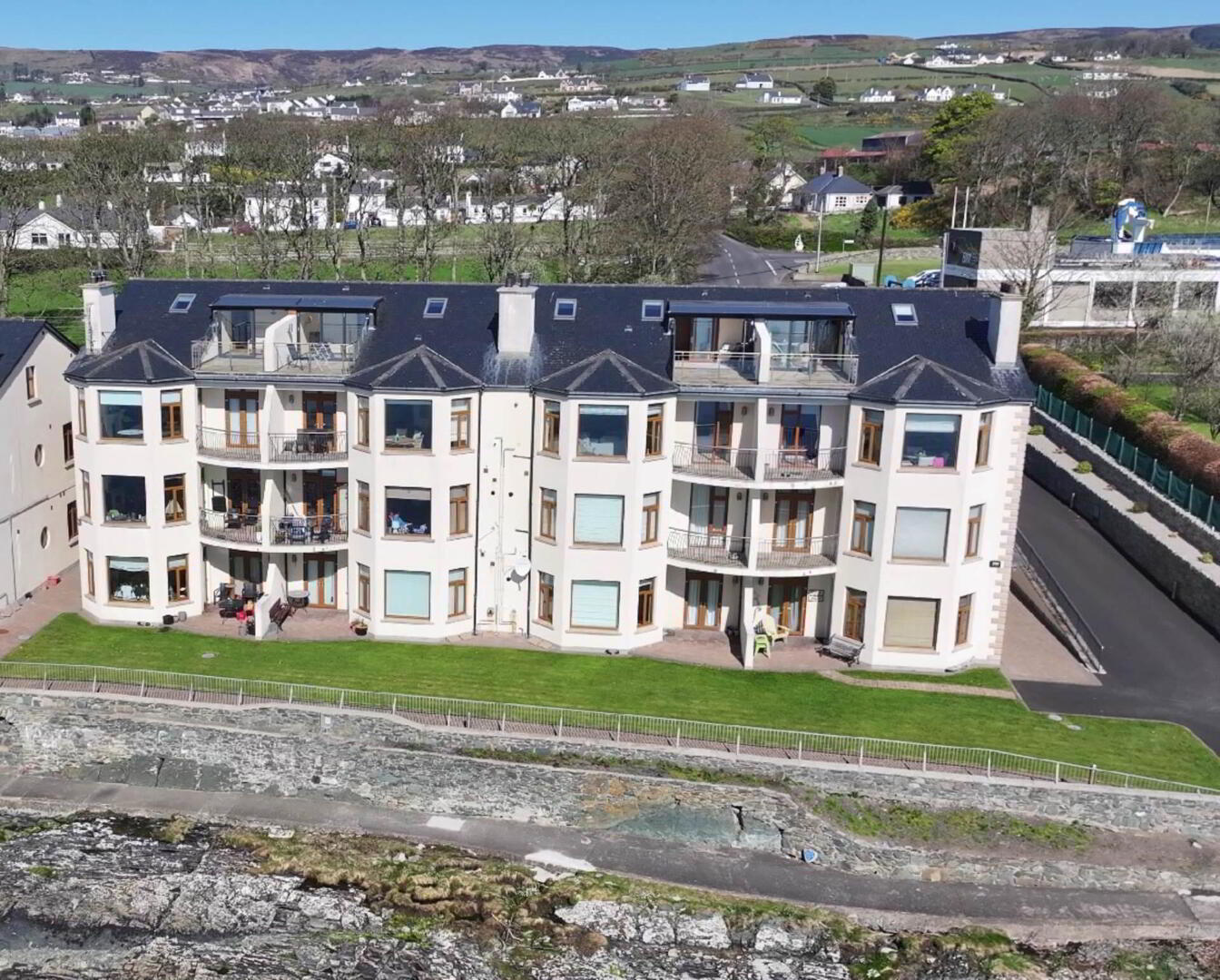
Features
- Spectacular ocean side development
- 3 bedroom apartment with attic space -
- 2 balconies -1840 sq ft
- Heart of village
- On Wild Atlantic Way
- Managed Development
- Ceiling height of 8.9 ft
The beautifully finished first floor property (with attic) has modern bespoke kitchen, bay window, 8`9 celiing height and fronts onto the shore side walk maximising the spectacular 180 degree front south facing views of Lough Foyle, Magilligan and the North Antrim Coast Line.
The managed development has proved extremely popular since it`s original construction 25 years ago at the heart of the village close to all beautiful scenic amenities including; Greencastle Golf Club, Shroove beaches, Shore & Hill Walks, Foyle Ferry, Moville town, local bars & restaurants and will be exceptionally popular as a prestigious property in this scenic area on the Wild Atlantic Way.
The Eircode for the Property is F93 V272
ACCOMMODATION COMPRISES;
GROUND FLOOR
Enter through front door into;
Central Hallway - 3'8" (1.12m) x 18'5" (5.61m)
Hardwood effect laminate flooring
Bathroom - 8'0" (2.44m) x 5'6" (1.68m)
Rear-facing, tiled floor, fully tiled wall, bath with hot and cold shower tap, dual flush WC, contemporary wash hand basin with dual chrome hot and cold taps, mirror and light above.
Bedroom 1 - 10'2" (3.1m) x 9'3" (2.82m)
Rear-facing, carpet flooring
Bedroom 2 - 13'11" (4.24m) x 7'5" (2.26m)
Rear-facing, carpet flooring
Walk-in Wardrobe - 3'3" (0.99m) x 6'0" (1.83m)
Shelved, carpet flooring
Master Bedroom 3 - 20'1" (6.12m) x 10'10" (3.3m)
Front-south view facing, carpet floor with from view window
Master En Suite - 5'9" (1.75m) x 5'2" (1.57m)
Tiled floor, WC, wash hand basin, shelf and cabinet above, recess shower fully tiled and mains fed. Enter into;
Kitchen/Dining/Living Area - 17'6" (5.33m) x 30'5" (9.27m)
Open plan with front bay
Bespoke Kitchen - 5'4" (1.63m) x 8'9" (2.67m)
With a large island area, one and a half sink with integrated dishwasher, shelving, drawers, 4 ring ceramic hob and white speckled granite work top with bespoke PVC full length kitchen units. 2 eye level grills, shelving above for microwave ad storage below with integrated fridge freezer and downlighters in the ceiling
Living Area
Gas fired fireplace with tiled hearth and surround with solid oak mantel, corner TV stand, large bay with seating area to enjoy the view. Access out to;
Balcony 1 - 9'8" (2.95m) x 7'8" (2.34m)
Tiled floor and safety guard rail, overlooking Greencastle shore front and the shore path
Oak staircase with central carpet leading to;
Attic Space - 24'9" (7.54m) x 17'3" (5.26m)
Carpet floor, front Velux windows, built in sink units with plumbed for washing machine and freestanding tumble dryer and freestanding fridge
En Suite - 3'2" (0.97m) x 10'4" (3.15m)
Tiled floor, wash hand basin, tiled above with mirror, dual flush WC, recess shower
Lobby
Leading to;
Covered Area - 9'8" (2.95m) x 5'2" (1.57m)
With foldable triple glazed doors
Roof Balcony 2 - 9'1" (2.77m) x 11'4" (3.45m)
Directions
Drive through Greencastle village, turn right into Carrickaman Development, into the private car park. Enter over doorstep into entrance lobby, enter up one flight of stairs and apartment 10 is on the left hand side.
what3words /// untapped.justly.territory
Notice
Please note we have not tested any apparatus, fixtures, fittings, or services. Interested parties must undertake their own investigation into the working order of these items. All measurements are approximate and photographs provided for guidance only.

Click here to view the video
