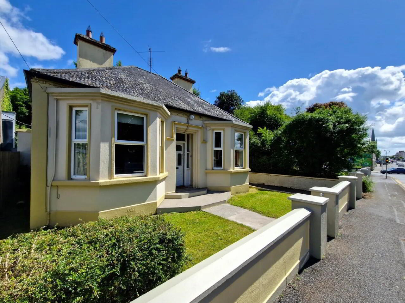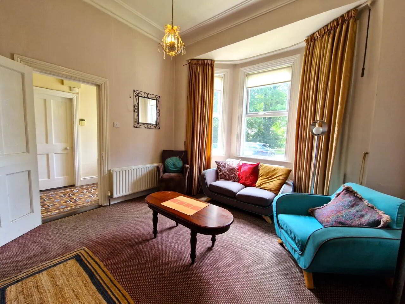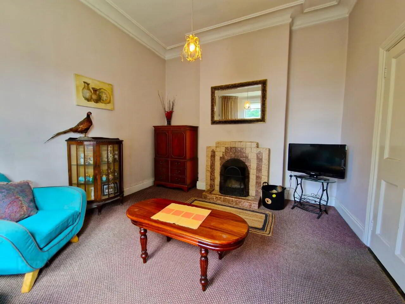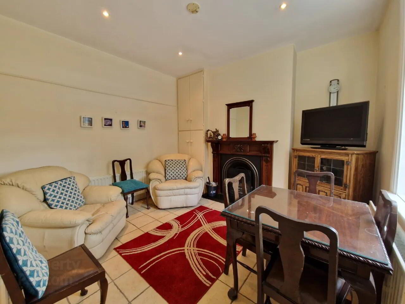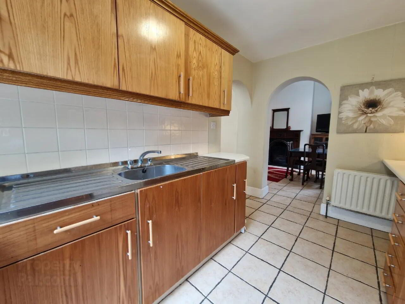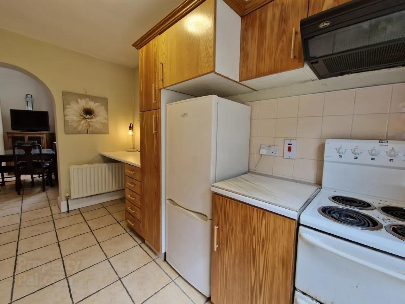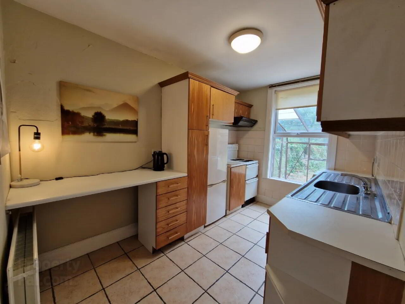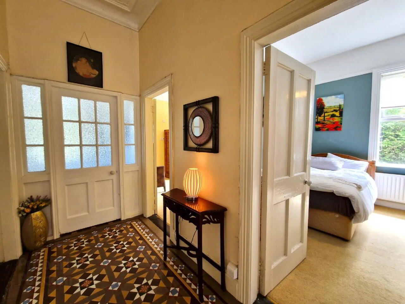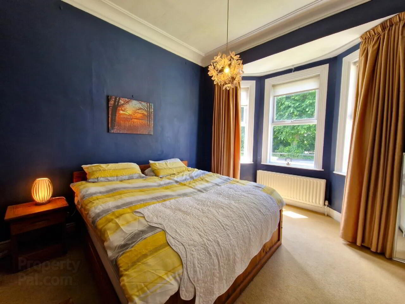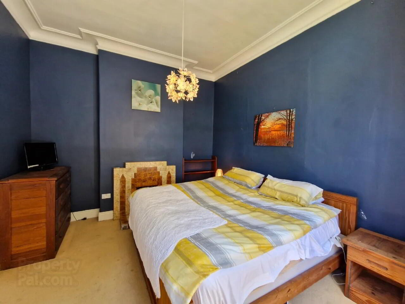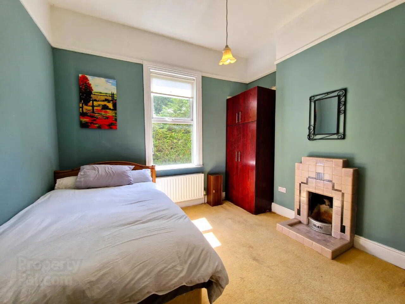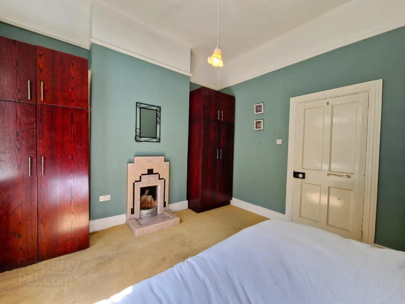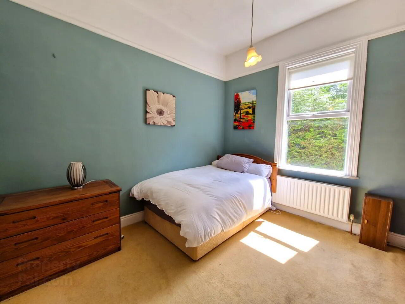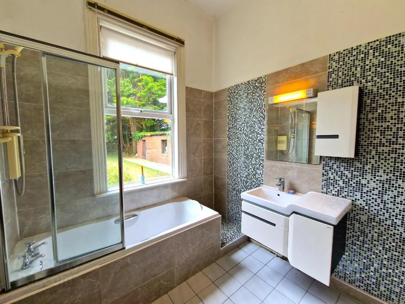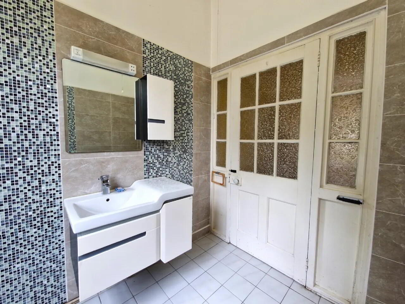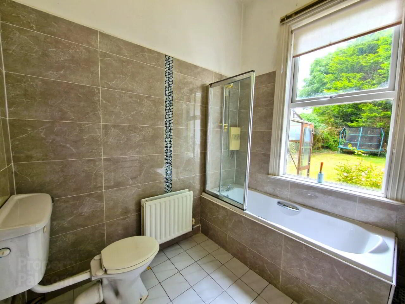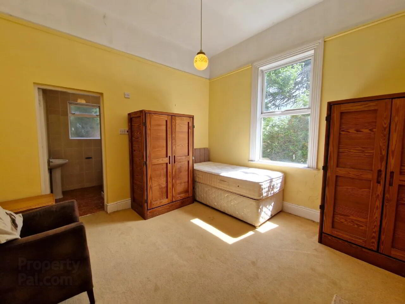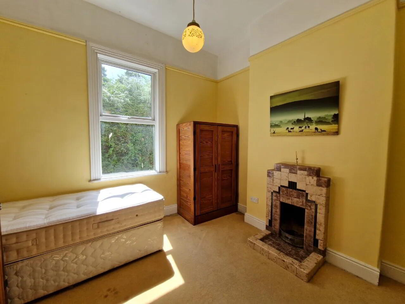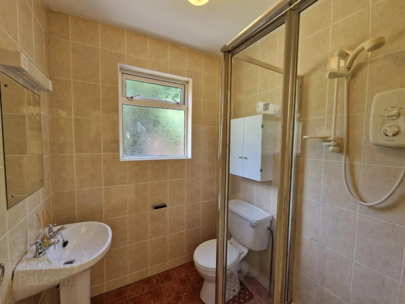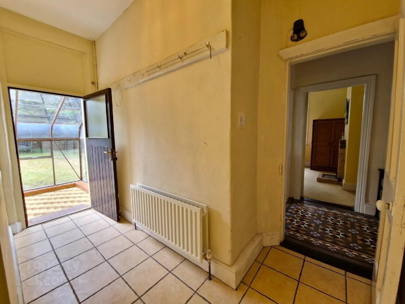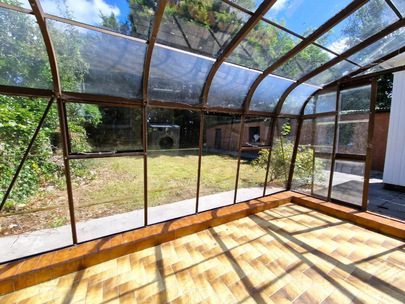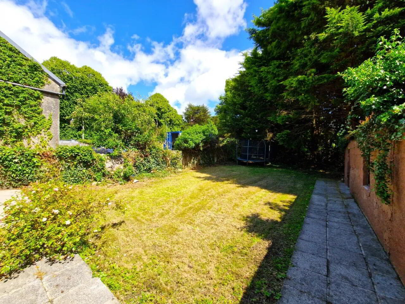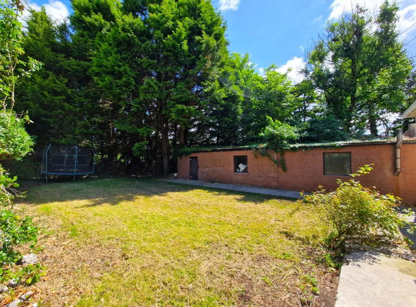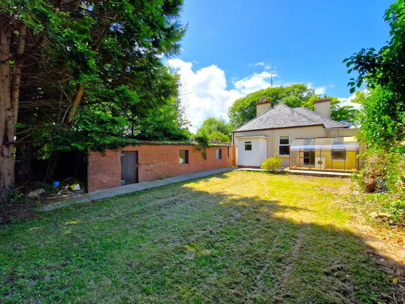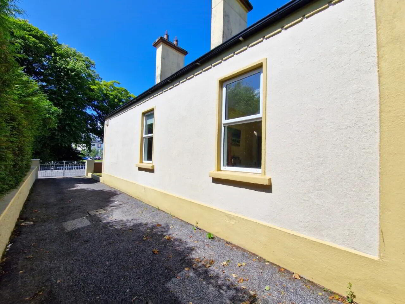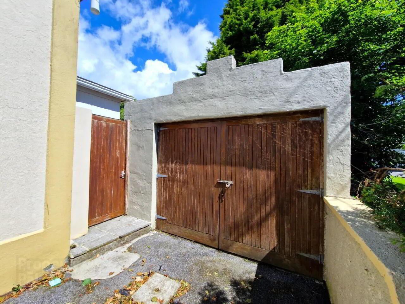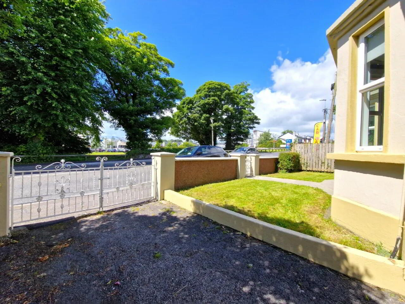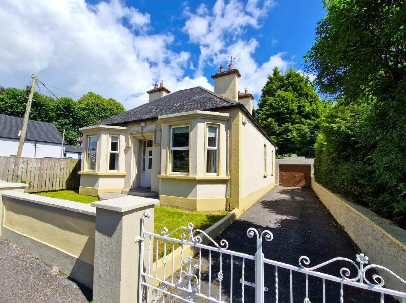Old Knock Road,
Claremorris, F12A5N2
3 Bed House
Asking Price €200,000
3 Bedrooms
2 Bathrooms
Property Overview
Status
For Sale
Style
House
Bedrooms
3
Bathrooms
2
Property Features
Tenure
Not Provided
Energy Rating

Property Financials
Price
Asking Price €200,000
Stamp Duty
€2,000*²
Property Engagement
Views All Time
49
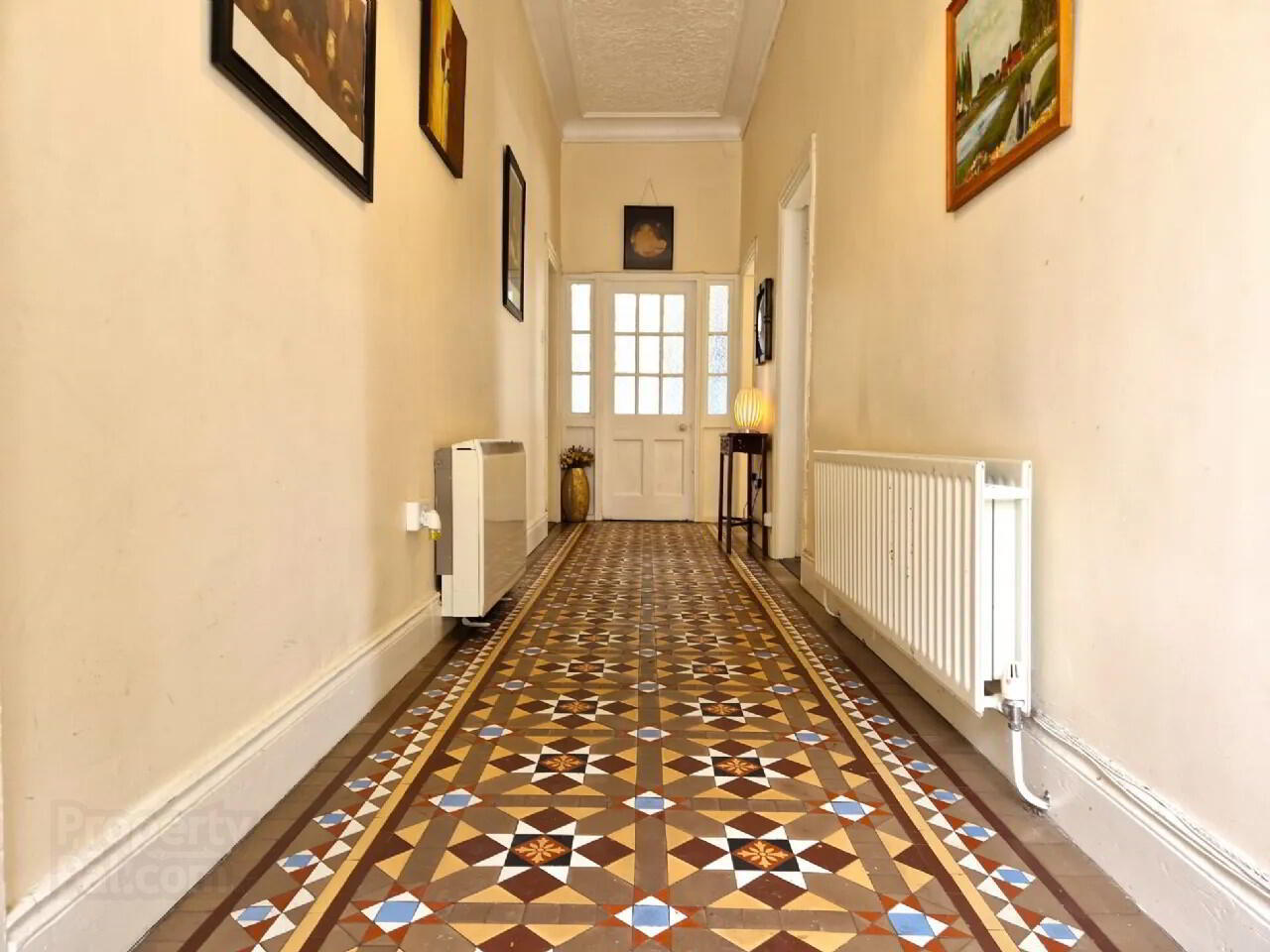
Features
- Town Center location
- Original features - Fireplaces, Floor tiles, Doors
- Off-street parking.
- Large private mature garden to the rear
- Large Garage
The house dates back to 1939 but was renovated in recent years. The house retains a lot of character because of the original features, such as the ornate tiling in the entrance hall, internal doors, high ceilings and fireplaces. There is off street parking and a garage that can be used for car parking and general storage. There is double glazing throughout and oil fired central heating.
There is a glass conservatory to the rear of the house that leads into a private lawned area with mature trees along the boundary.
The house has been vacant for approximately two years so should qualify for the Vacant Homes Grant.
To see current offers or place your own offer on this property, please visit SherryFitz.ie and register for your mySherryFitz account. Entrance Hall 1.5m x 8m Large entrance hall with ornate original tiled floor.
Sitting Room 3.7m x 3.7m Feature bay window, 3.3m ceilings with coving. Carpet flooring, featured tiled open fireplace.
Bedroom 1 3.7m x 3.7m Large double room to the front of the house, with carpet flooring. 11ft ceiling with coving, fireplace with ornate tiled surround, bay window.
Bedroom 2 3.7m x3.7m Large bedroom in the centre of the house. with carpet flooring and 2 x built-in wardrobes. Small ornate tiled surround open fireplace.
Bedroom 3 3.7m x 3.7m Large double bedroom to the rear of the house. With carpet floor and 11ft ceilings. Ornate tiled surround open fireplace. En-suite Bathroom (1.8m x 1.7m) with tiled walls and floor. WC, wash hand basin and corner shower.
Bathroom 2.3m x 2.5m Tiled floor and partly tiled walls. Wash hand basin with vanity unit and mirror above, bathtub with shower above and WC.
Living Room 3.7m x 3.7m Tiled floor. Open fire with timber surround and granite hearth. Archway leading into a galley kitchen.
Kitchen 3.6m x 2.3m Tiled floor. Fitted kitchen with sink, cooker and dishwasher.
Conservatory 2.4m x 3.7m Off the rear of the house. Leads into rear garden
BER: G
BER Number: 106239114
Energy Performance Indicator: 529.4
Claremorris is a town in County Mayo, at the junction of the N17and the N60 national routes. The population of Claremorris in the 2011 Census was 3,979. Claremorris is the fastest growing town in County Mayo. There was a 31% increase in the town's population between 2006 and 2011 and a 23% increase between 2002 and 2006.
Many new shops have been added in the last few years, including The Silverbridge Shopping Centre. With the development of Chapel Lane from a derelict street to a commercial street, this part of the town has been transformed. Four supermarkets compete for customers in the town including retail giants Tesco and Aldi.
BER Details
BER Rating: G
BER No.: 106239114
Energy Performance Indicator: 529.4 kWh/m²/yr

