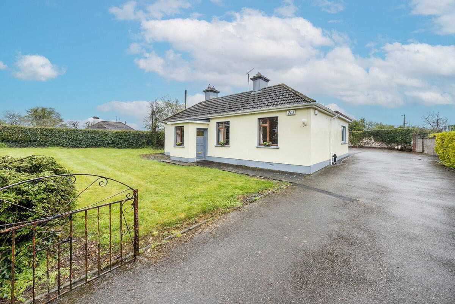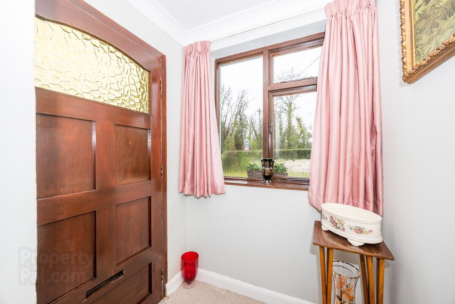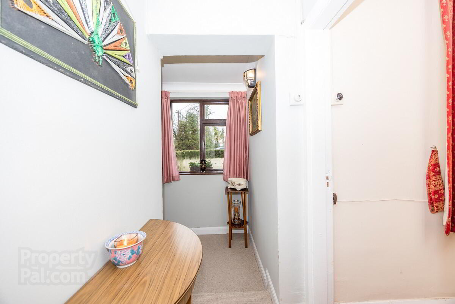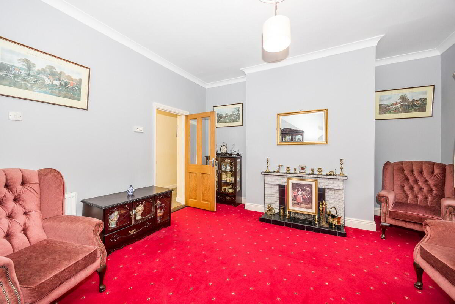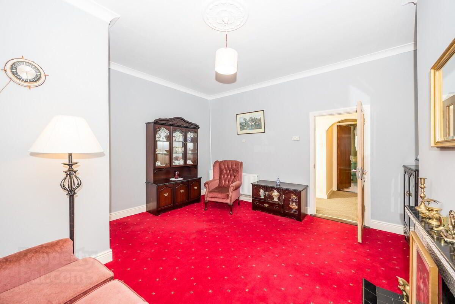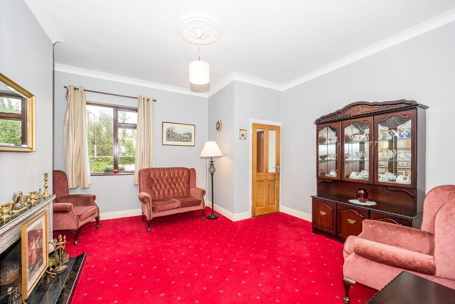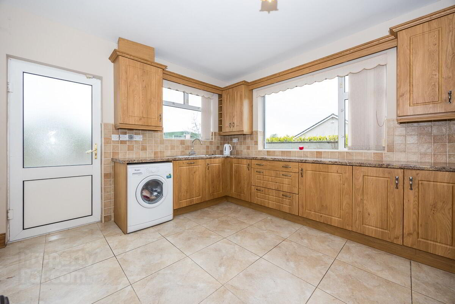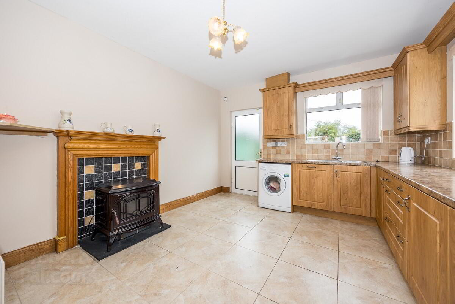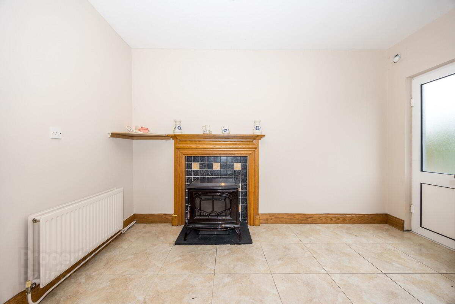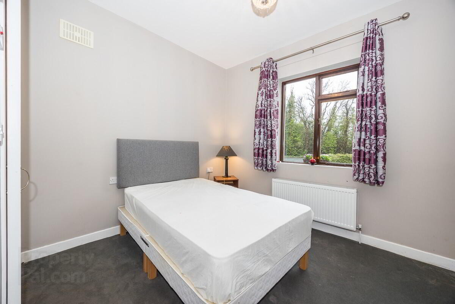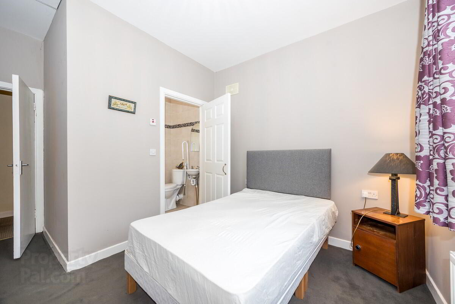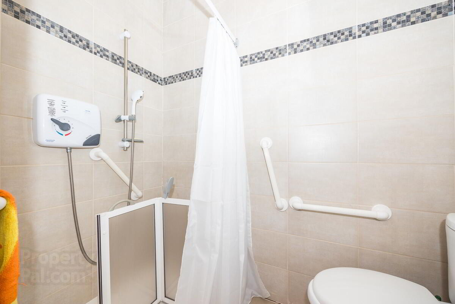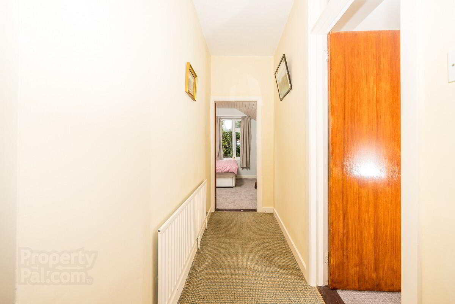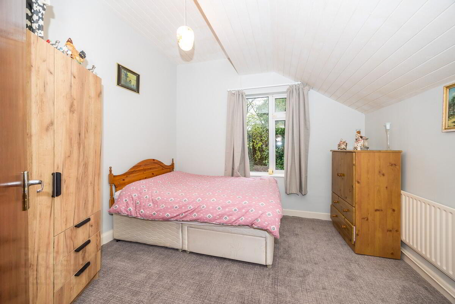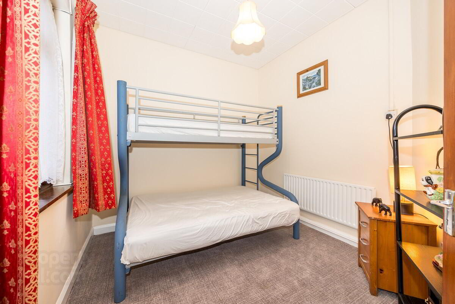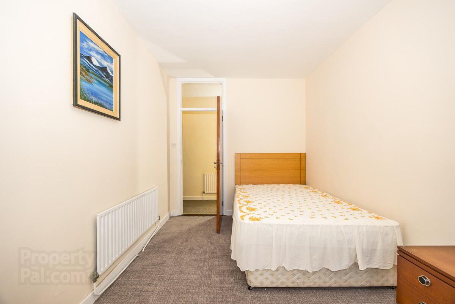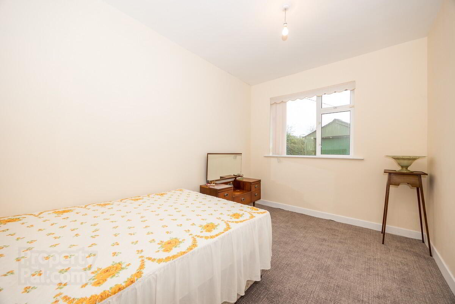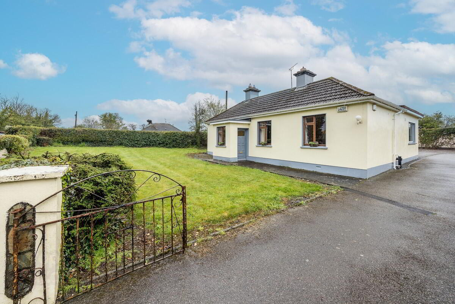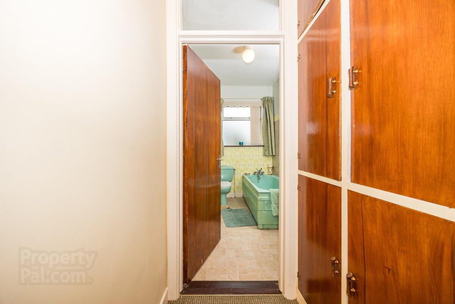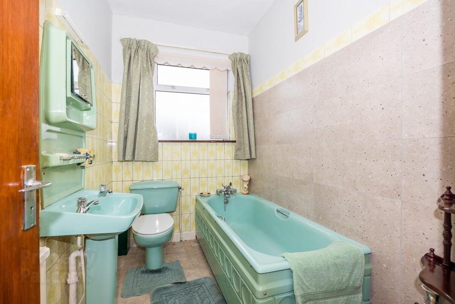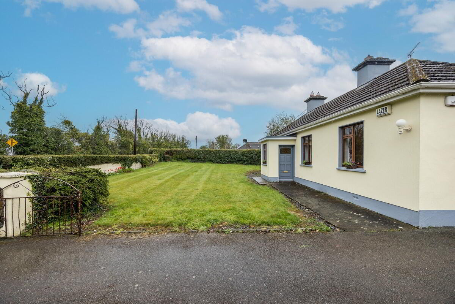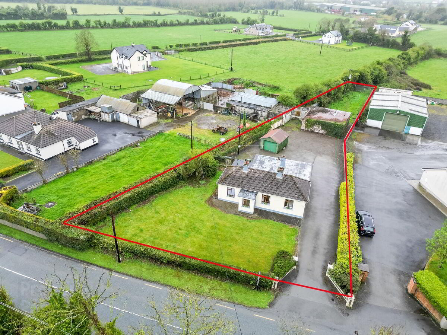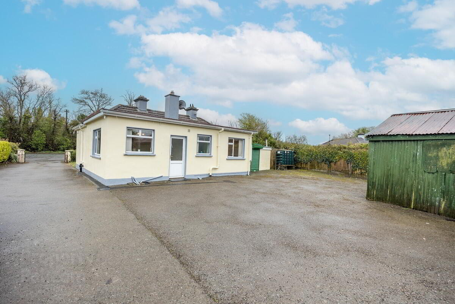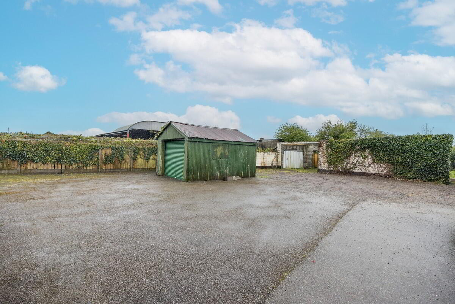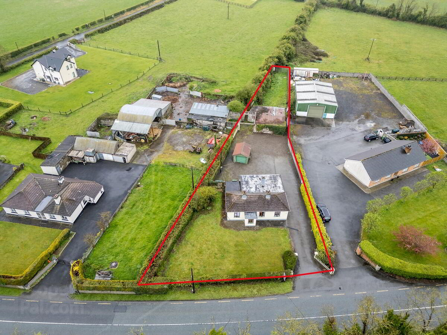Fairyhouse Road,
Ratoath, A85EH70
4 Bed Bungalow
Guide Price €495,000
4 Bedrooms
2 Bathrooms
2 Receptions
Property Overview
Status
For Sale
Style
Bungalow
Bedrooms
4
Bathrooms
2
Receptions
2
Property Features
Size
96 sq m (1,033.3 sq ft)
Tenure
Not Provided
Energy Rating

Property Financials
Price
Guide Price €495,000
Stamp Duty
€4,950*²
Property Engagement
Views All Time
45
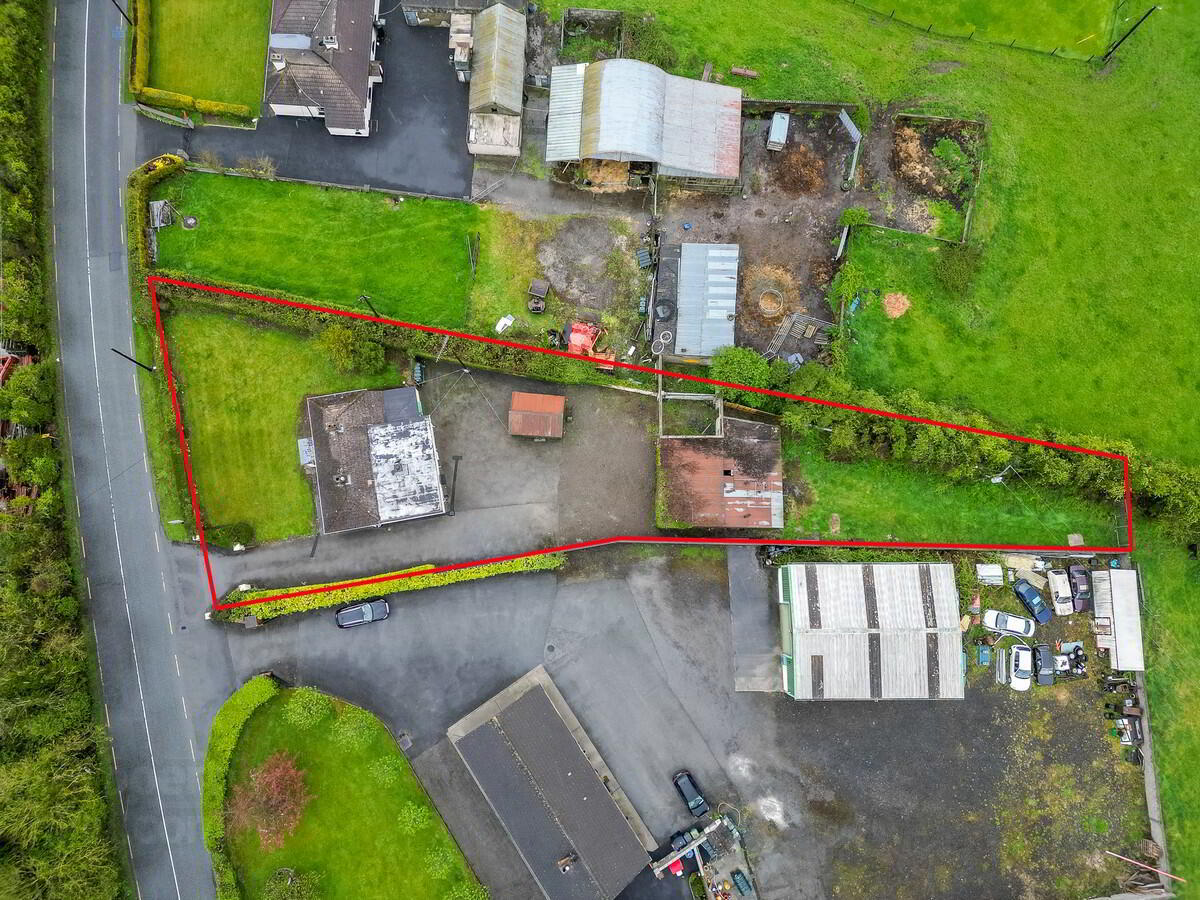
Four-bedroom detached bungalow for sale close to the famous Fairyhouse Racecourse.
This is a wonderful opportunity to purchase this four-bedroom detached bungalow of c. 96 m2, boasting a fantastic location on the Fairyhouse Road, close to the famous Racecourse, Ratoath Village, M3 motorway and the M3 Parkway station.
The property sits on a site of c. 0.17 Hectares (0.42 of an Acre) to include sheds to the rear. Although the property is in a good, habitable condition, upgrading and modernisation will be required, and this offers a great opportunity for someone looking to carry out a renovation project.
The property comprises of entrance hall, internal hallway, living room with open fireplace, kitchen / dining room with stove, four double bedrooms (master ensuite) and main bathroom. See our floorplans for accommodation layout.
The heating is oil fired, there is a septic tank and mains water supply.
For further information or to arrange a viewing contact DNG Tormey Lee on 01 835 7089 or send an email via this advert.
Summary of Fairyhouse Road: -
GIA: c. 96 m2
Site size – c. 0.17 Hectares / 0.42 Acres
Built c. 1940
Excellent renovation / development potential spp
Detached bungalow
Sheds to rear
Alarm system
4 double bedrooms
Master bedroom ensuite
Kitchen / dining room with Stove
Living room with open fire
2 bathrooms
Oil fired central heating
Septic tank
Mains water
Gated driveway
Sought after location
Close to Ratoath Village
Easy access to N3 / M3 motorway
Approx. 10-minute drive to M3 Parkway Station
Close to Fairyhouse Racecourse
Accommodation: -
Entrance hall – 1.49 x 2.64
Living room – 4.30 x 4.23
Kitchen / dining room – 5.01 x 3.60
Master bedroom – 3.16 x 4.12
Ensuite – 1.24 x 2.03
Bedroom 2 – 2.78 x 3.12
Bedroom 3 – 3.89 x 2.65
Bedroom 4 – 3.28 x 3.16
Bathroom – 2.76 x 1.64
Hallway – 1.09 x 6.00

