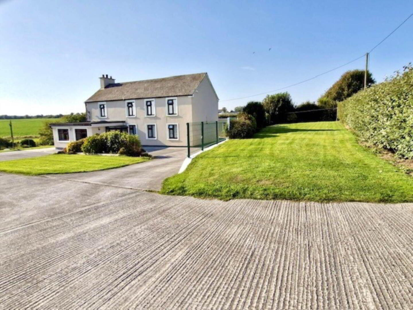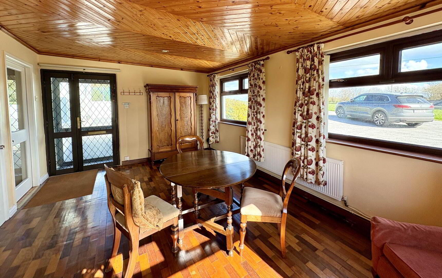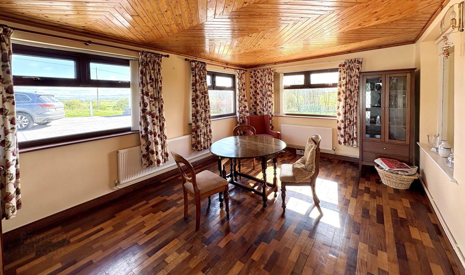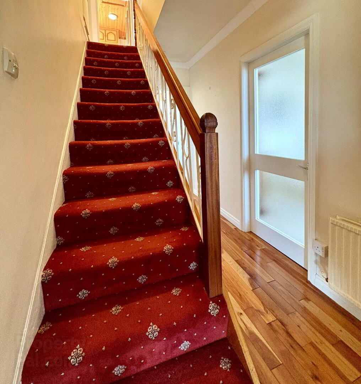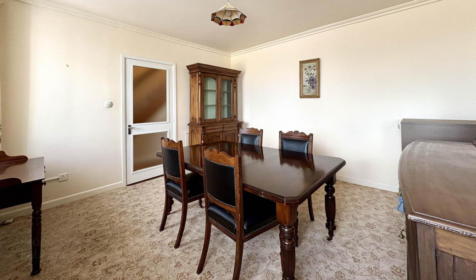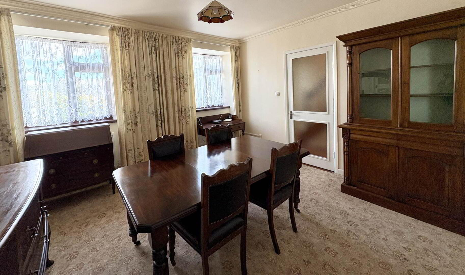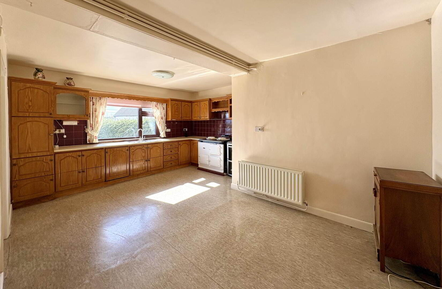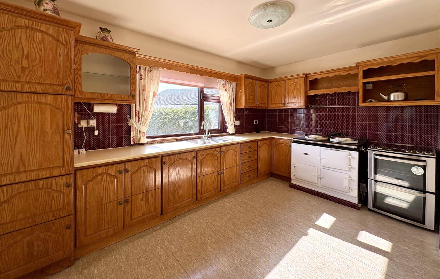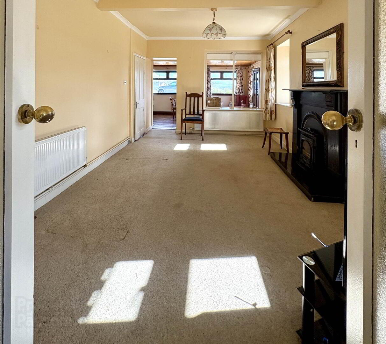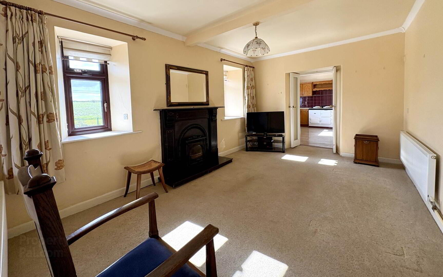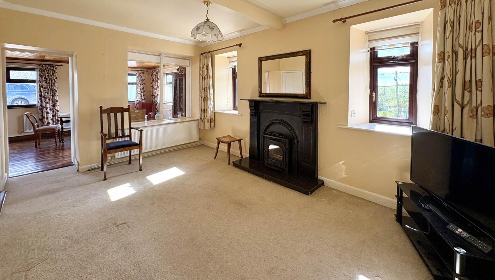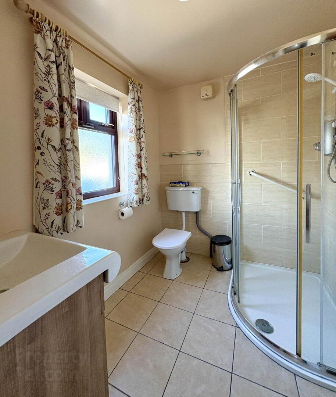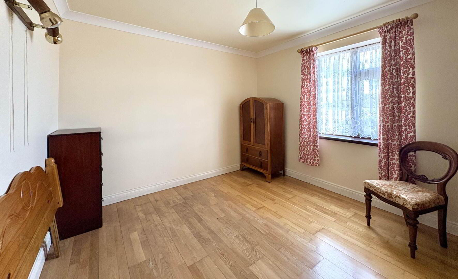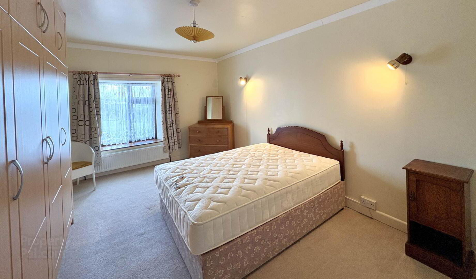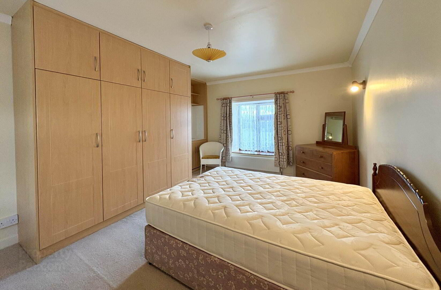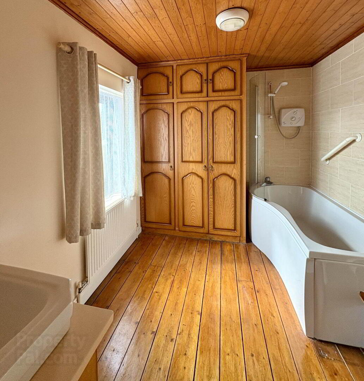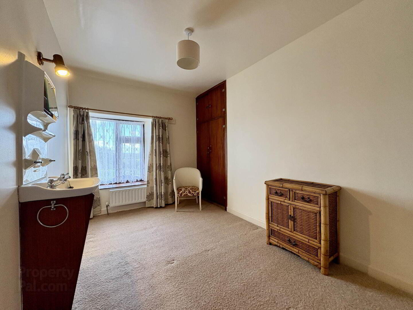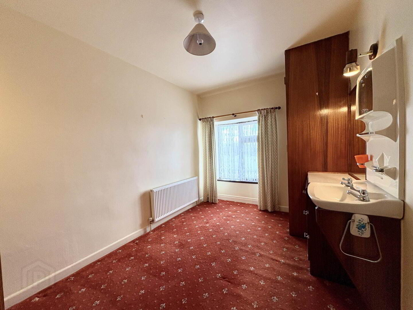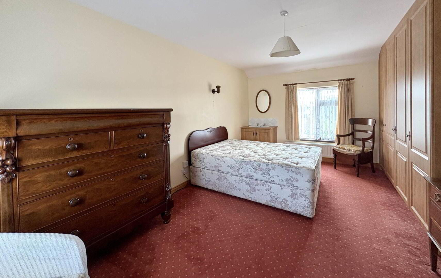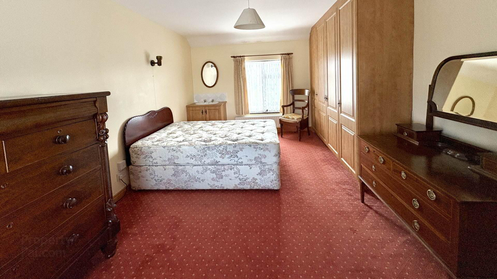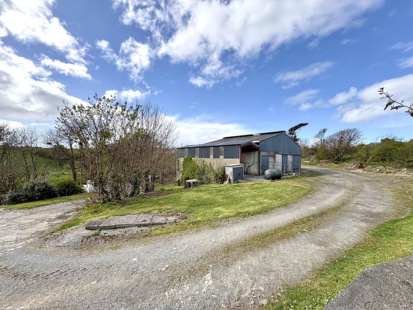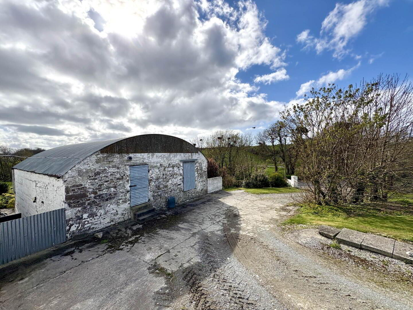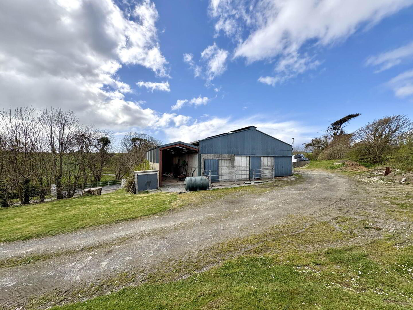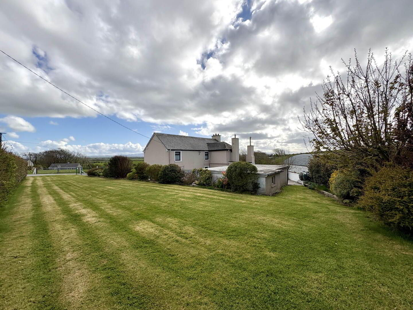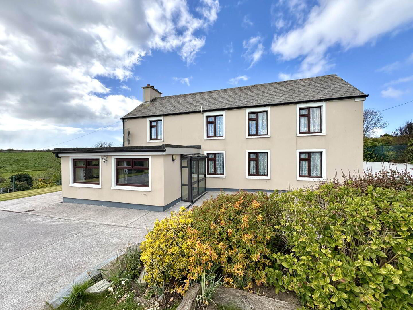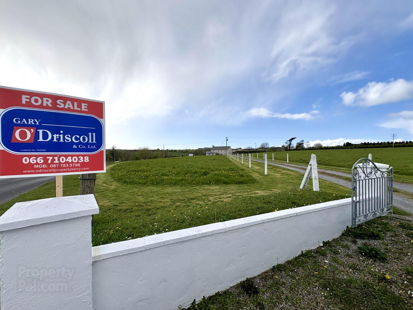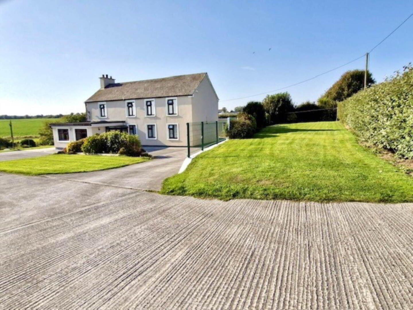
Gary O` Driscoll & Co. Ltd (PSR Licence No: 003250-005330) are delighted to offer this substantial residential holding set on approximately 9.85 acres of land and ideally located just 2.5km from Causeway Village, 6.2km from the popular seaside town of Ballyheigue and adjacently located to Dairymaster.
This well-positioned property offers a rare opportunity to enjoy peaceful country living with convenient access to local amenities. The farmhouse, while in need of some modernisation, is overall in good condition and full of potential. Internally, it features a solid fuel stove in the cosy sitting room, oil-fired central heating, and a mixture of double-glazed and triple-glazed PVC windows throughout.
The home is fitted with a torched felt roof over the sun lounge and a traditional slate roof finish over the main structure, enhancing its rustic charm and character.
Externally, the property benefits from a range of outhouses, a yard, and a shed, all located to the rear with separate access to the public road. In total, there are three access points to the property, providing excellent versatility for agricultural, residential, or hobby use.
This is a fantastic opportunity for anyone seeking a rural lifestyle, a smallholding project, or a character-filled home with land to enjoy.
Notice
Please note we have not tested any apparatus, fixtures, fittings, or services. Interested parties must undertake their own investigation into the working order of these items. All measurements are approximate and photographs provided for guidance only.
Utilities
Electric: Unknown
Gas: Unknown
Water: Unknown
Sewerage: Unknown
Broadband: Unknown
Telephone: Unknown
Other Items
Heating: Not Specified
Garden/Outside Space: No
Parking: No
Garage: No
Entrance porch - 0.91m (3'0") x 2.55m (8'4")
Sun lounge - 3.6m (11'10") x 5.17m (17'0")
Entrance hallway - 1.84m (6'0") x 3.87m (12'8")
Family room - 3.3m (10'10") x 4.9m (16'1")
Kitchen/dining - 4.33m (14'2") x 5.55m (18'3")
Rear hallway - 5.15m (16'11") x 0.86m (2'10")
Shower room - 2.32m (7'7") x 1.97m (6'6")
Guest bathroom - 3.48m (11'5") x 3.2m (10'6")
Landing - 5.96m (19'7") x 1.03m (3'5")
Bedroom 1 - 4.98m (16'4") x 3.35m (11'0")
Bedroom 2 - 3.46m (11'4") x 5.38m (17'8")
Bedroom 3 - 2.47m (8'1") x 3.85m (12'8")
Bedroom 4 - 2.38m (7'10") x 3.83m (12'7")
Main bathroom - 2.38m (7'10") x 3m (9'10")

