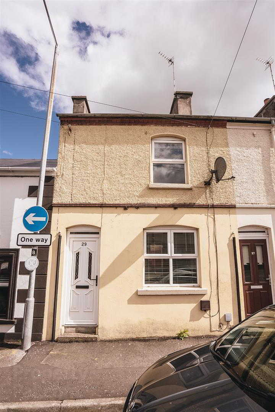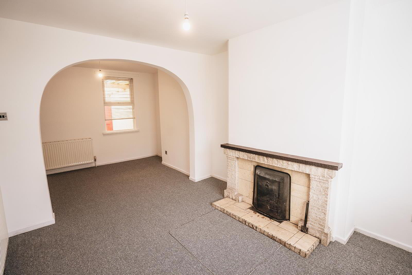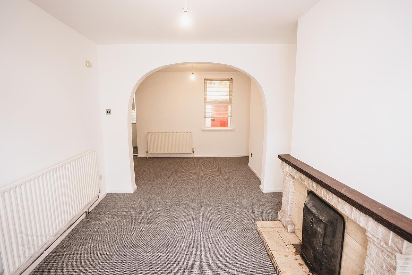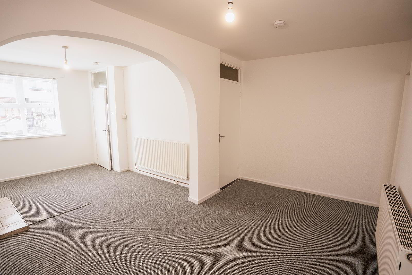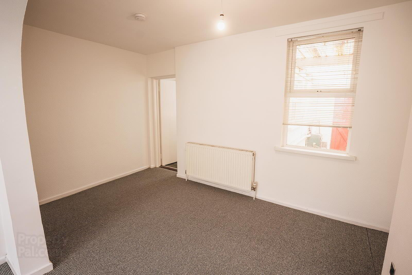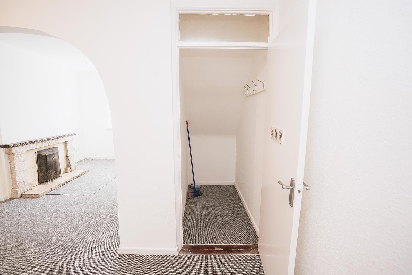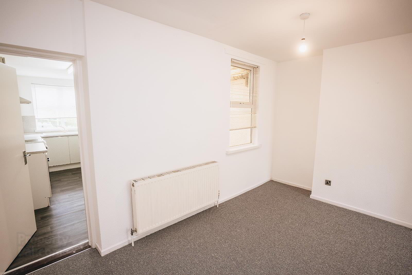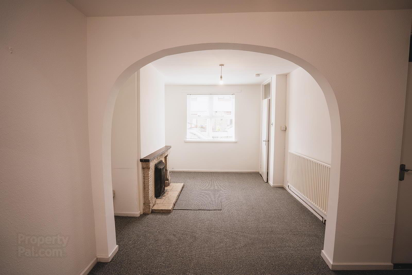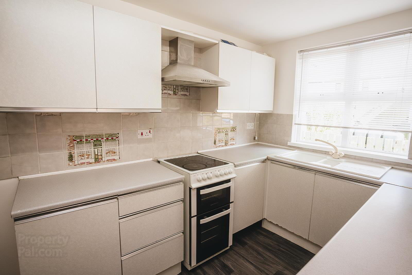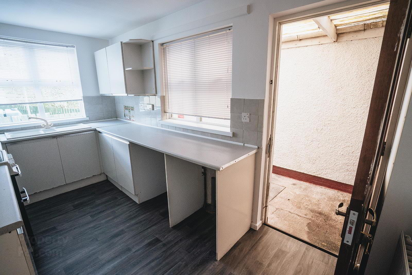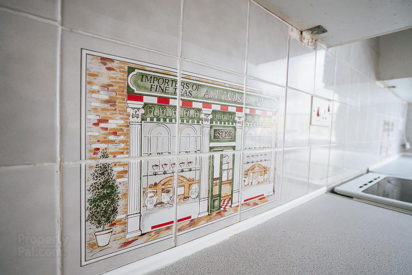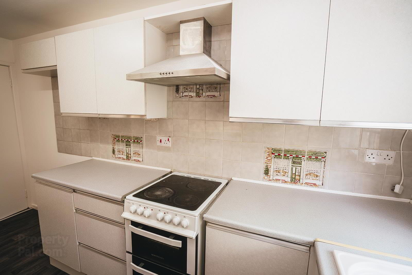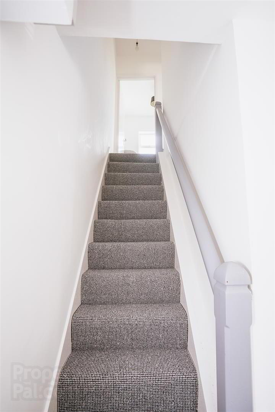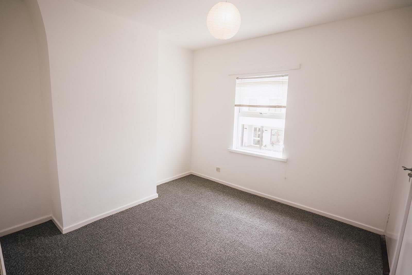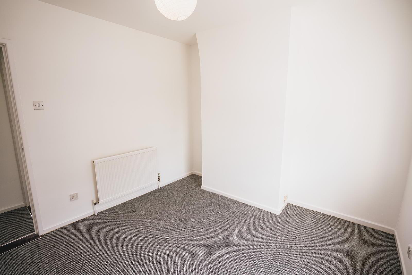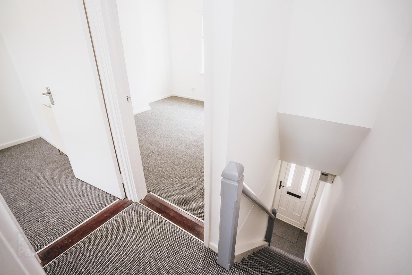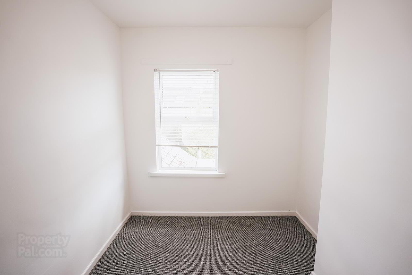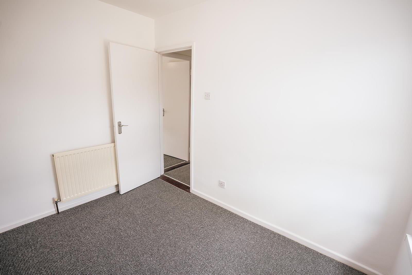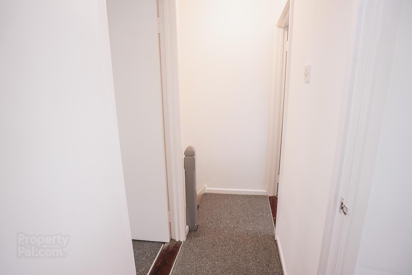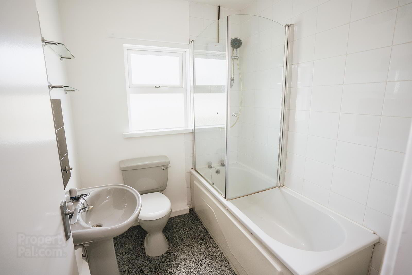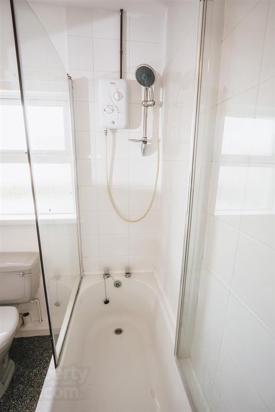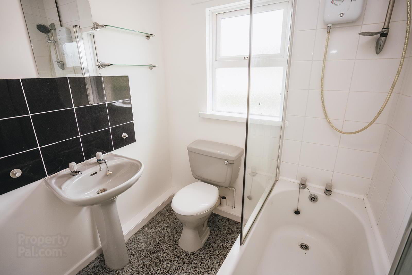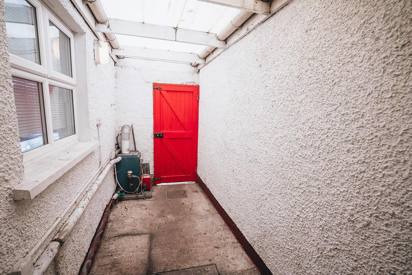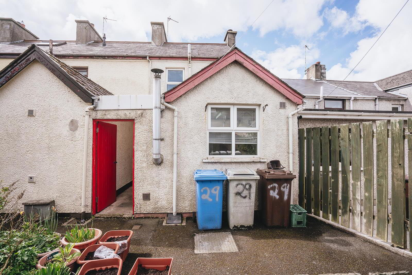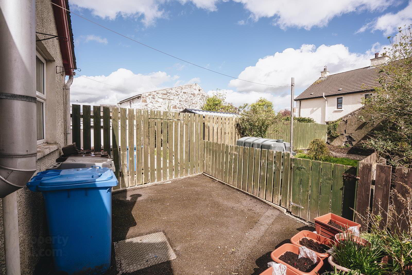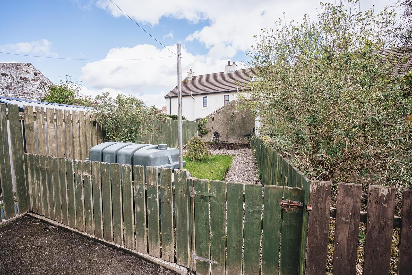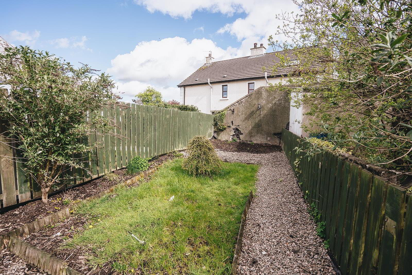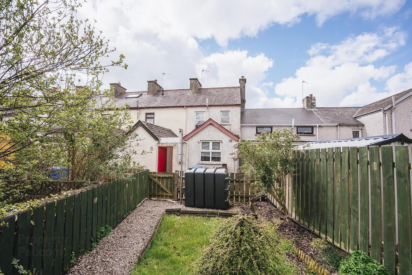29 Townhead Street,
Ballymoney, BT53 6BE
2 Bed Terrace House
Offers Over £89,950
2 Bedrooms
1 Bathroom
2 Receptions
Property Overview
Status
For Sale
Style
Terrace House
Bedrooms
2
Bathrooms
1
Receptions
2
Property Features
Tenure
Freehold
Energy Rating
Broadband
*³
Property Financials
Price
Offers Over £89,950
Stamp Duty
Rates
£537.07 pa*¹
Typical Mortgage
Legal Calculator
In partnership with Millar McCall Wylie
Property Engagement
Views All Time
687
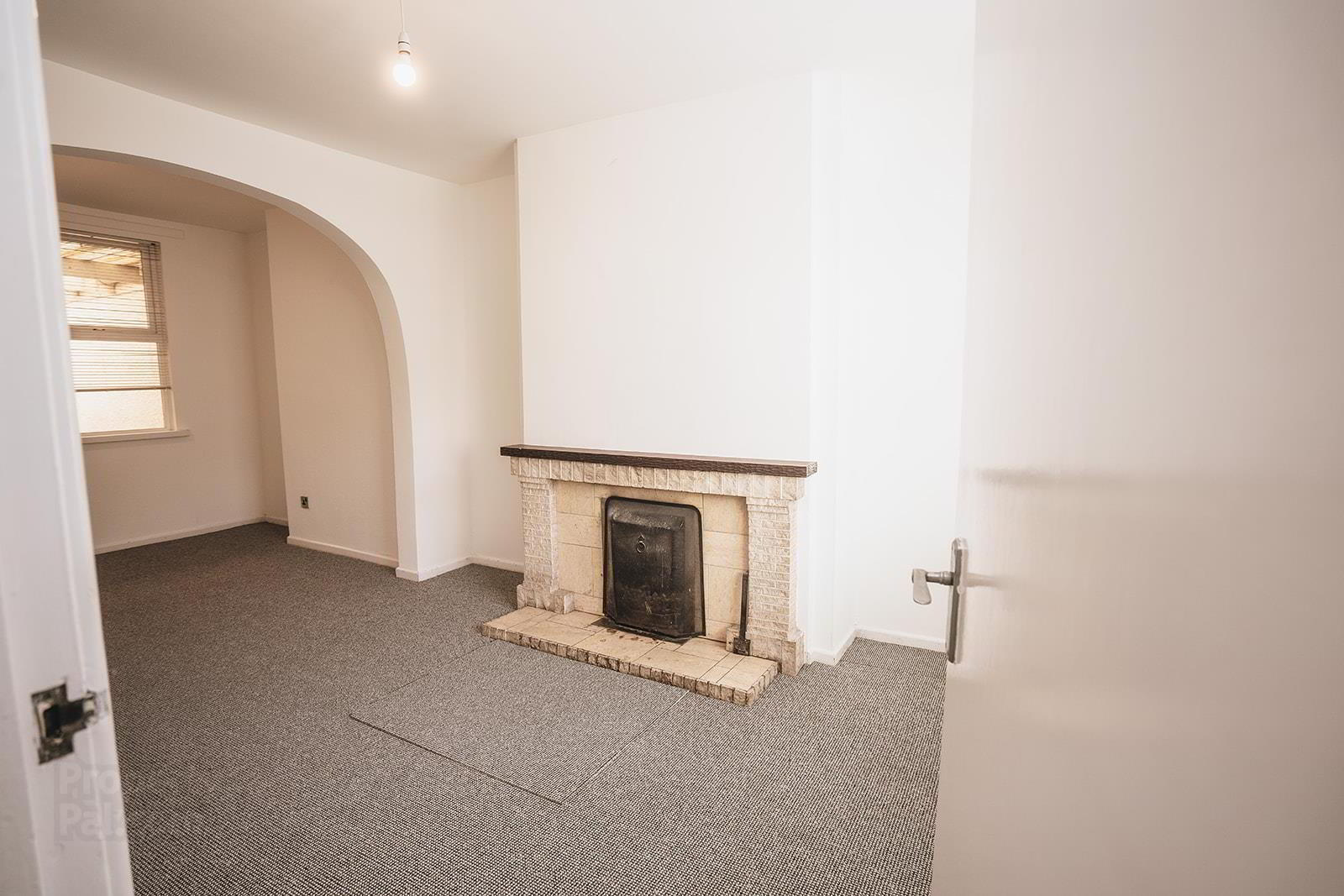
Features
- Mid-Terrace House
- 2 x Bedroom
- 2 x Reception Room
- Oil Fired Heating
- uPVC Double Glazed Windows
- Enclosed Garden To Rear
- Town Centre Location
- Ideal First Time Buyer or Investor Property
The house comprises two bedrooms, providing ample room for rest and personalisation. This property is perfect for first-time buyers, small families, or those seeking a cosy retreat in a friendly neighbourhood.
Ballymoney is known for its rich history and community spirit, making it an excellent place to call home. With local amenities, schools, and parks within easy reach, this location offers a balanced lifestyle that caters to both work and leisure.
This terraced house on Townhead Street presents a wonderful opportunity for those looking to invest in a property that combines character with practicality, with the added bonus of the rear garden. Do not miss the chance to make this charming house your new home.
- Hall
- uPVC double glazed entrance door leads to the reception hall.
- Lounge 3.7 x 3.2 (12'1" x 10'5")
- A bright living space has an open fireplace with tiled inset, matching hearth and wooden mantle, T.V. point. Archway to:
- Dining Room 4.3 x 2.4 (14'1" x 7'10" )
- Separate cloaks space understairs.
- Kitchen 4.1 x 2.3 (13'5" x 7'6")
- Comprising a range of high and low level units which are tiled between, laminated worksurface incorporating a ceramic one and a half bowl sink inset, space for cooker, stainless steel extractor canopy, strip lighting, plumbed for washing machine and space for fridge.
- First Floor Landing
- Bedroom 1 3.2 x 3.1 (10'5" x 10'2")
- A double room with built-in shelved hotpress and built-in wardrobe.
- Bedroom 2 3.0 x 2.3 at widest (9'10" x 7'6" at widest)
- Enjoys an aspect of the rear garden.
- Bathroom 2.1 x 1.8 (6'10" x 5'10")
- Family bathroom comprising a panel bath with shower screen and Redring Expressions 500s electric shower over bath, tiled around bath, low flush wc and pedestal wash hand basin with tiled splashback.
- Garden & Exterior
- Garden
- There is a lean-to located directly off the kitchen, this provides access to the rear garden, it provides housing for the oil fired burner and has a light. The rear garden is fence enclosed with a pedestrian gate and is mainly laid in lawn with a colour stone pathway.
- Other
- Outside Tap
Oil Storage Tank
Outside Light


