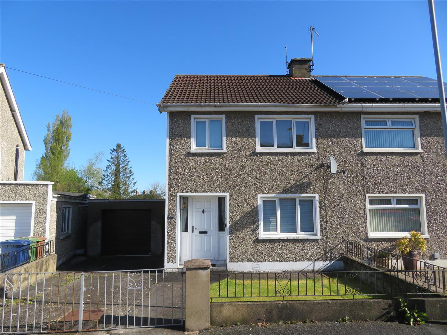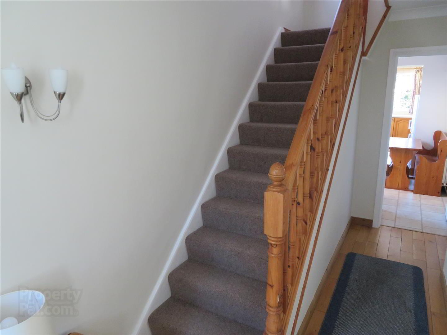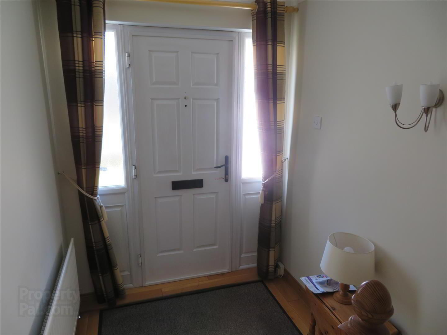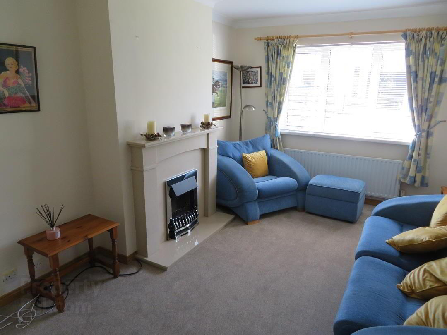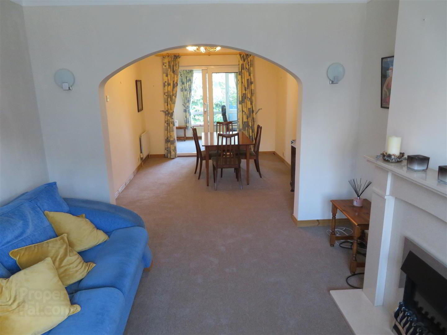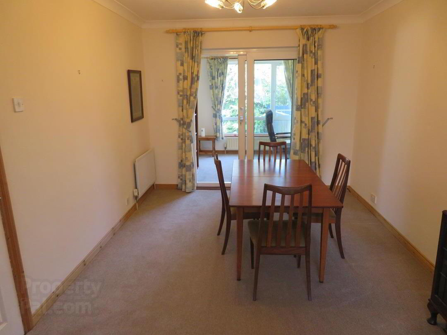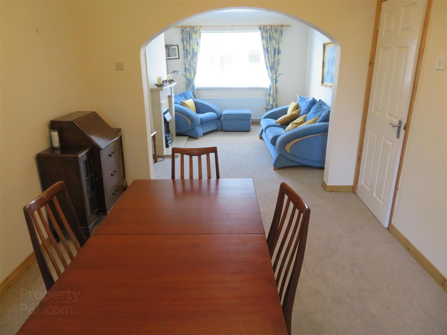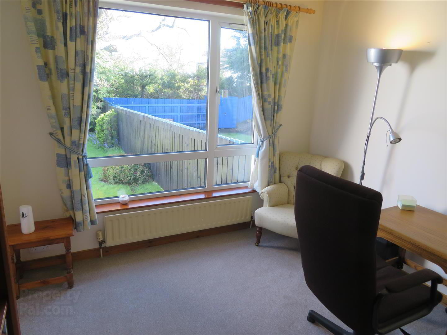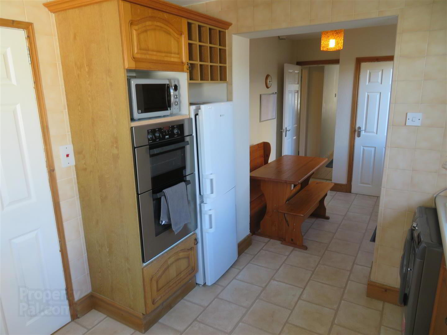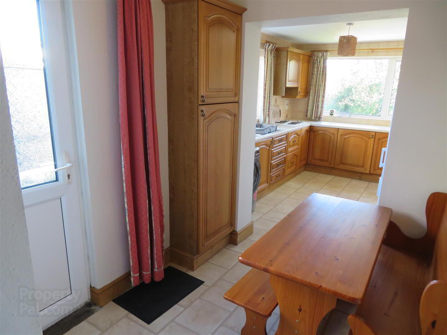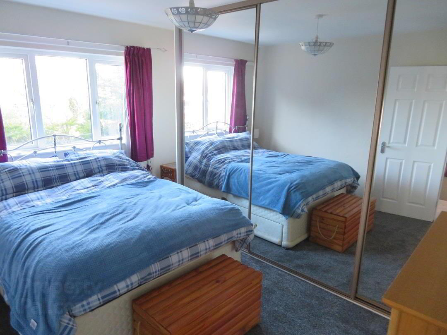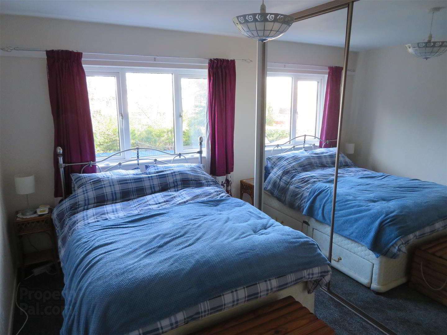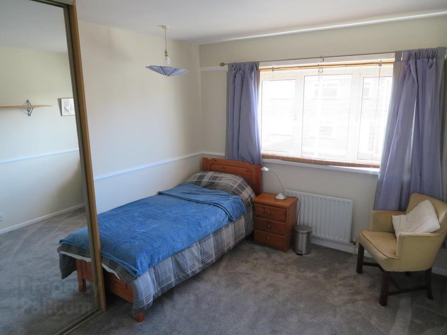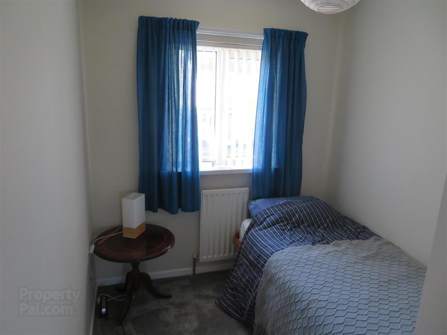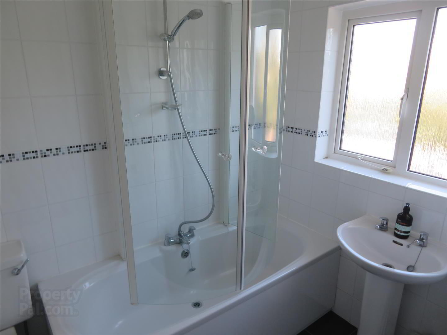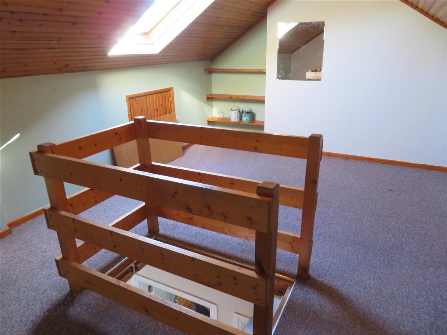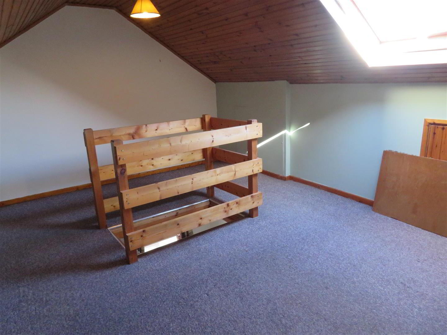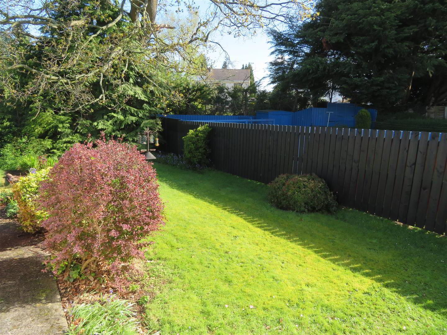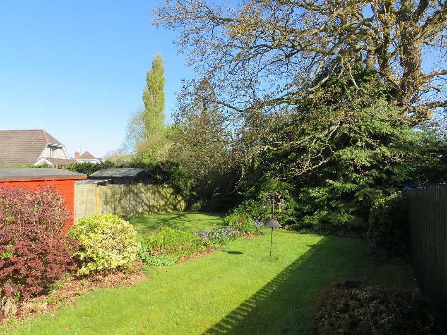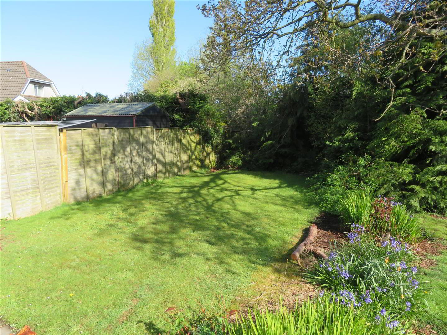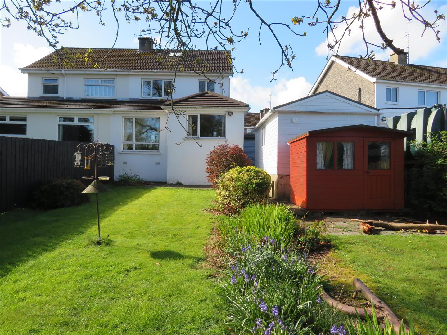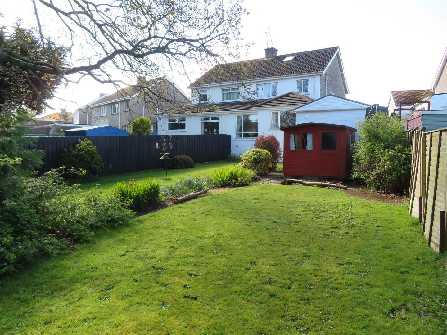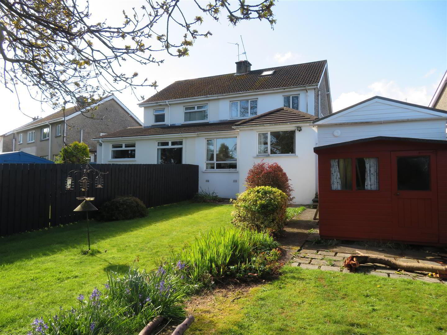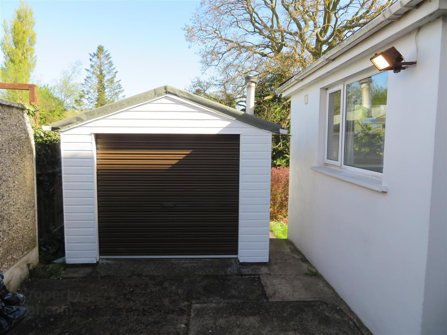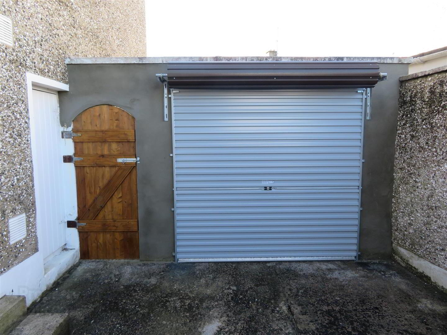15 Kingsway Drive,
Lurgan, Craigavon, BT66 7ER
3 Bed Semi-detached House
Offers Over £139,950
3 Bedrooms
1 Bathroom
3 Receptions
Property Overview
Status
For Sale
Style
Semi-detached House
Bedrooms
3
Bathrooms
1
Receptions
3
Property Features
Tenure
Not Provided
Broadband
*³
Property Financials
Price
Offers Over £139,950
Stamp Duty
Rates
£871.12 pa*¹
Typical Mortgage
Legal Calculator
In partnership with Millar McCall Wylie
Property Engagement
Views All Time
716
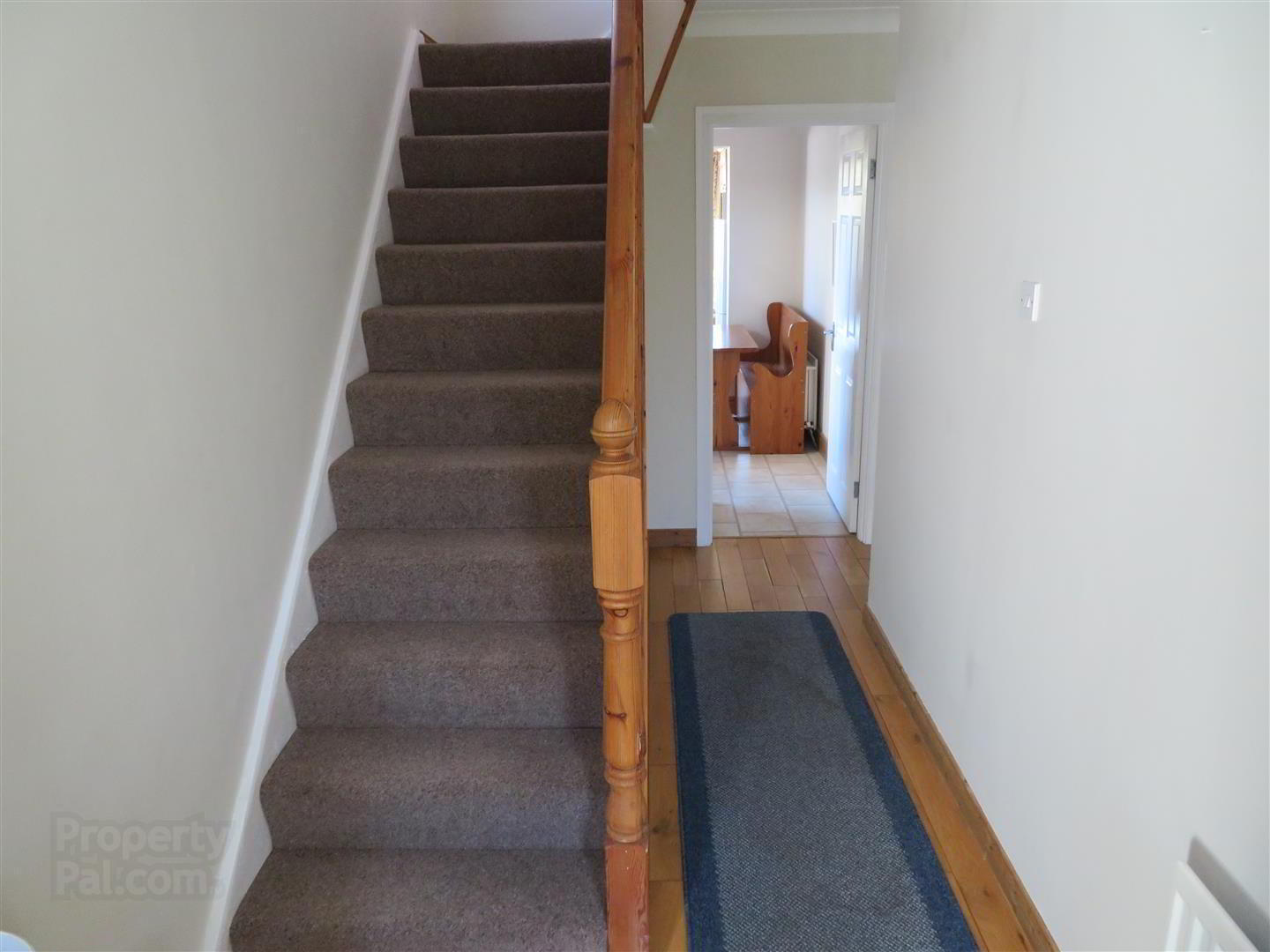
Features
- Well presented three bedroom semi detached property in sought after area
- Three reception rooms
- Kitchen with generous casual dining
- First floor family bathroom
- Garage
- Oil fired central heating
- Extensive rear garden with mature plantings and generous lawn
In great order throughout and boasting three reception rooms, this home allows for flexibility of living space, a must for today’s modern living.
Adding further appeal to this home is the beautiful rear garden, with extensive lawn and mature plantings.
- Entrance Hall
- Accessed via composite front door, solid wood flooring.
- Living Room 12’9 x 10’9
- Marble fireplace with electric inset, carpet flooring, wall lights, cornicing and open plan arch through to dining.
- Dining Room 12’4 x 9’9
- Carpet flooring, cornicing and sliding door through to study.
- Study 8’ x 9’7
- Carpet flooring, door through to kitchen.
- Kitchen/Dining 20’3 x 9’1
- Traditional solid kitchen with good range of high and low level fitted units, built in hob and double oven, space for fridge freezer and plumbed space for washing machine, built in larder, tiled walls in kitchen, tile effect laminate flooring and PVC glazed back door.
- Landing
- Carpet flooring on stairs and landing, access to fully floored roof space with slingsby ladder.
- Roof Space 15’6 x 12’2
- Fully floored, carpet flooring, velux window, built in storage into eaves.
- Bedroom 1 12’11 x 9’10
- Rear aspect double bedroom with range of fitted mirrored slide robes and carpet flooring.
- Bedroom 2 12’10 x 9’11
- Front aspect double bedroom with fitted mirrored slide robes and carpet flooring.
- Bedroom 3 9’10 x 7
- Front aspect single bedroom with built in storage over stairs and carpet flooring.
- Bathroom 7’6 x 6’10
- White bathroom suite comprising panel bath with shower above, pedestal wash hand basin, WC, heated towel rail, built in hot press, fully tiled walls and tile effect laminate flooring.
- Garage 19’7 x 9’10
- Roller door, houses boiler.
- Outside
- Enclosed front garden, concrete driveway and lawn. Fully enclosed rear comprising generous lawn and mature planted trees and shrubs.


