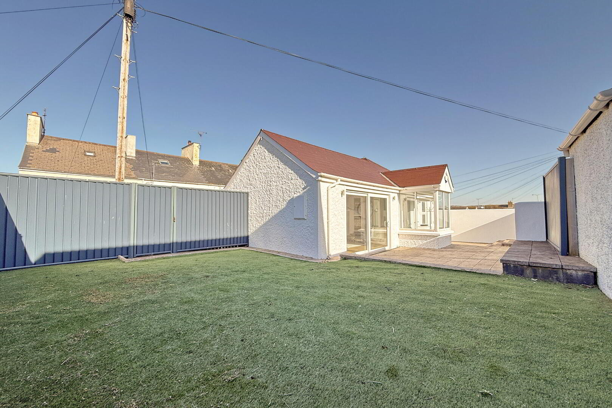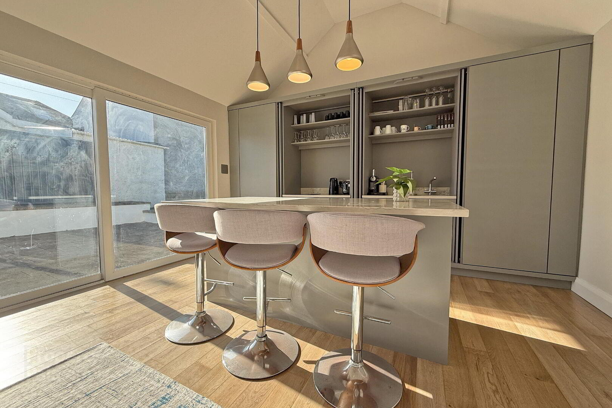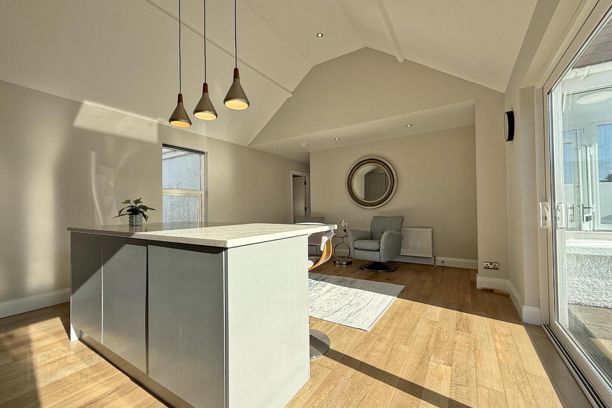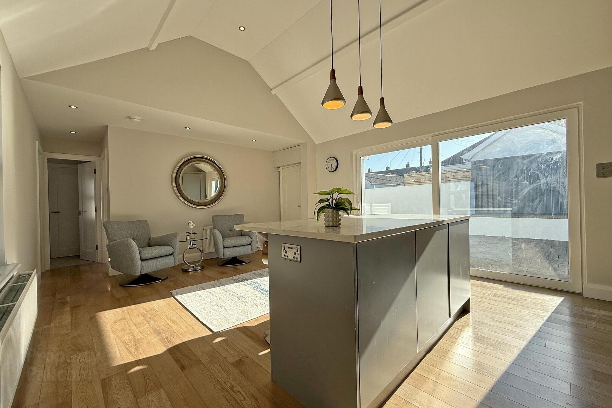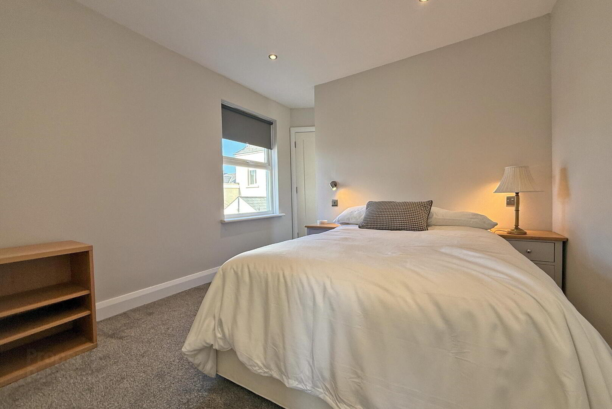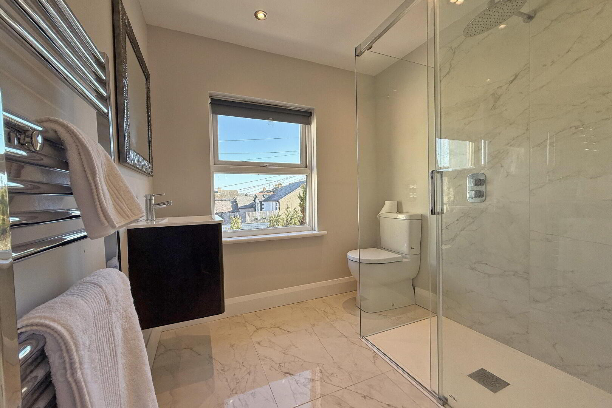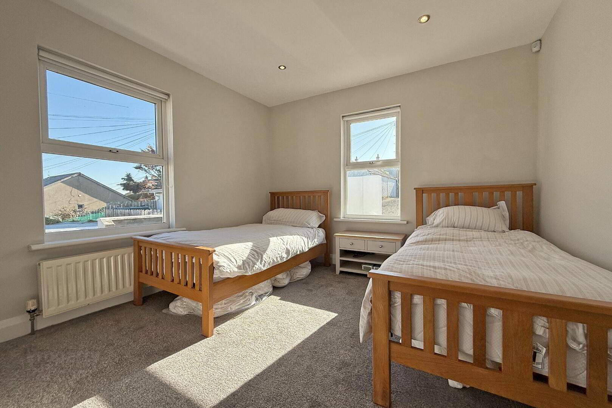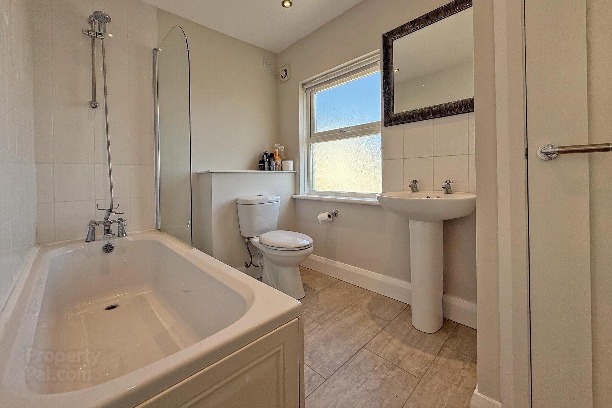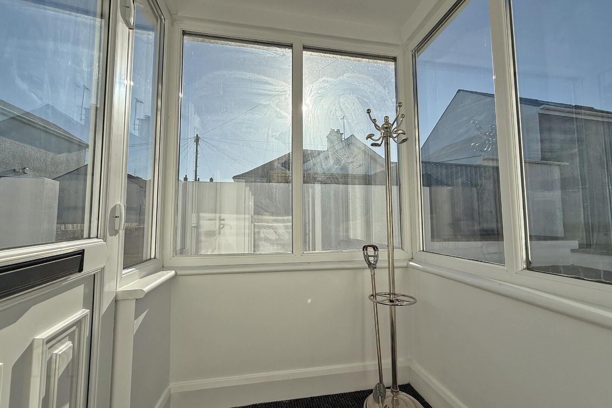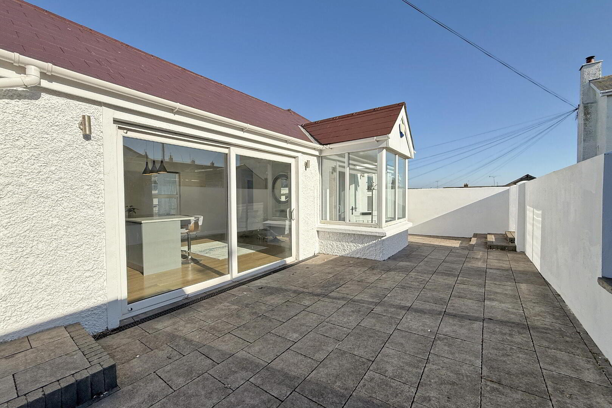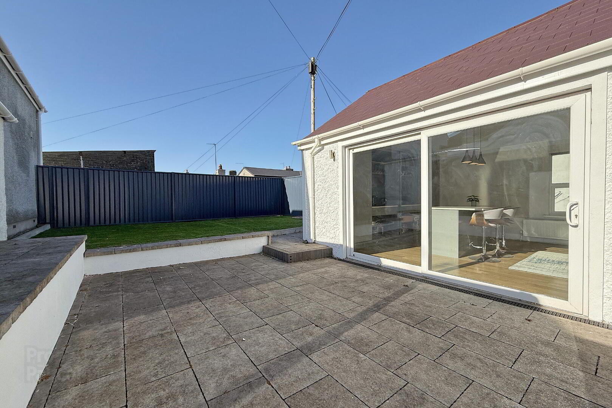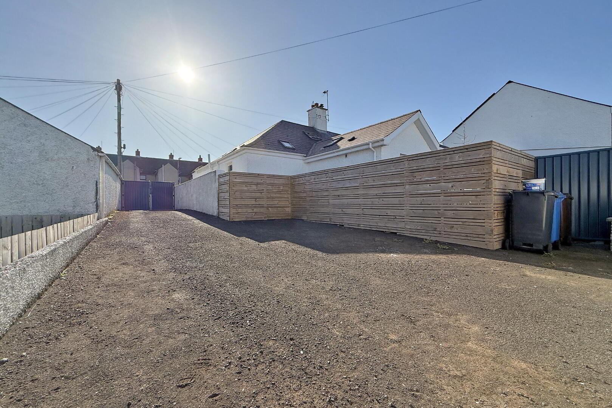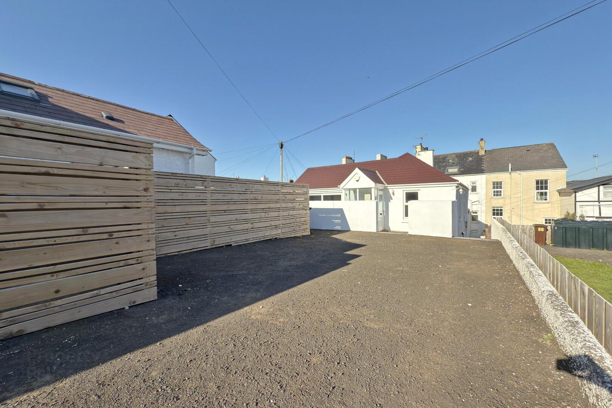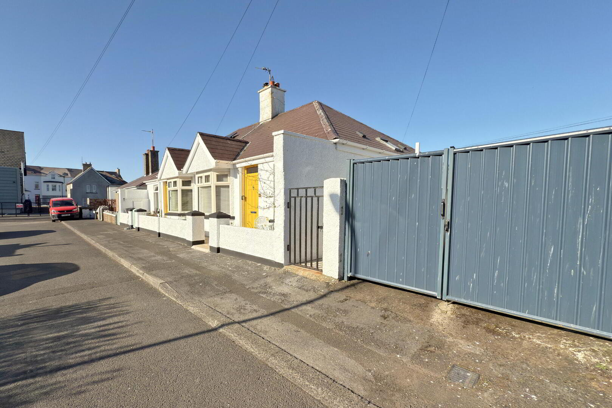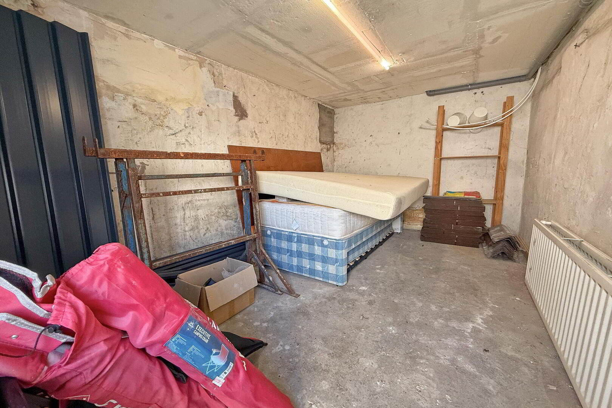64a Causeway Street, (,
Accessed Via Hamilton Place Lane), Portrush, BT56 8AD
2 Bed Maisonette
Offers Over £195,000
2 Bedrooms
2 Bathrooms
1 Reception
Property Overview
Status
For Sale
Style
Maisonette
Bedrooms
2
Bathrooms
2
Receptions
1
Property Features
Size
66 sq m (710.4 sq ft)
Tenure
Not Provided
Property Financials
Price
Offers Over £195,000
Stamp Duty
Rates
£792.83 pa*¹
Typical Mortgage
Legal Calculator
Property Engagement
Views All Time
1,936
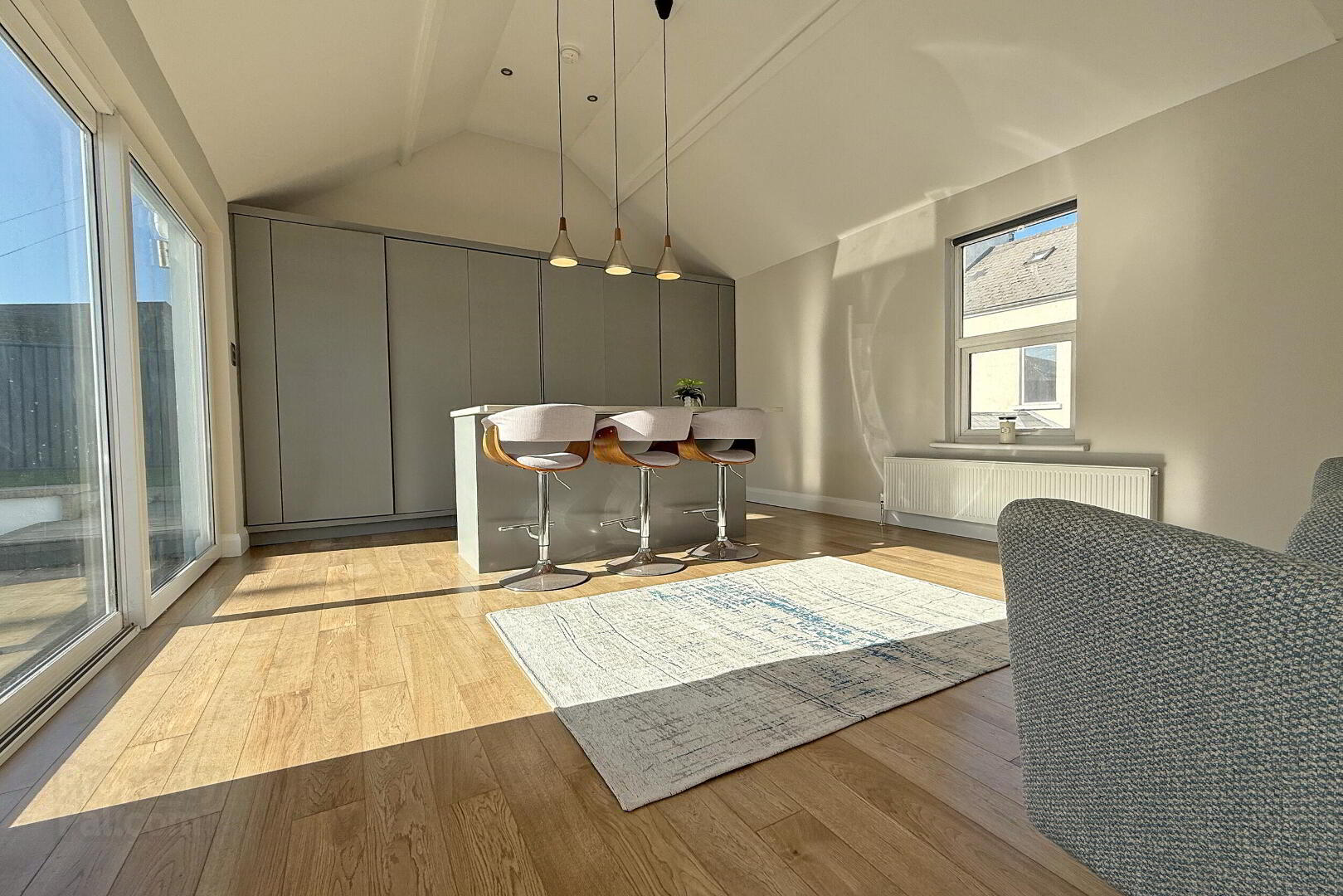
Features
- Electric central heating with conventional radiators.
- Double glazing in uPVC frames.
- Modernised throughout.
- Off street, gated car parking for 3 cars.
- Enclosed patio and garden areas.
- Pedestrian access to Causeway Street.
Tucked away behind a charming Victorian terrace is a beautifully refurbished maisonette offering a unique blend of style, privacy and central convenience. Accessed via secure gates from Hamilton Place Lane, the property enjoys a discreet position to the rear of the terrace with the added benefit of private parking plus an enclosed garden and patio area.
Inside, the accommodation has been tastefully modernised and offers two spacious double bedrooms, one with a contemporary ensuite shower room plus a separate family bathroom. The open plan kitchen & living area offers a bright and modern space leading to the patio area.
Located right in the centre of Portrush, you’re just a short stroll from the town’s cafes, shops and beaches - making it perfect as a holiday home or investment property.
- ENTRANCE PORCH 1.29m x 1.42m
- OPEN PLAN KITCHEN, LIVING & DINING 4.26m x 5.97m
- Bright open plan kitchen with concealed kitchen; Island with breakfast bar and integrated dishwasher; integrated fridge freezer; electric hob; stainless steel sink unit; electric oven; fitted microwave; patio doors leading to the front; wooden flooring; recessed lighting.
- BEDROOM 1 2.95m x 3.0m
- Double bedroom to the rear; built in cupboard; recessed lighting.
- ENSUITE 2.08m x 1.93m
- Tiled shower cubicle; vanity unit with wash hand basin; toilet; chrome towel radiator; tiled floor; recessed lighting.
- BEDROOM 2 3.33m x 3.25m
- Double bedroom to the front; recessed lighting.
- BATHROOM 2.99m x 1.92m
- Panel bath with shower over; toilet; wash hand basin; chrome towel radiator; hot press; tiled floor; extractor fan; recessed lighting.
- EXTERIOR
- STORE 2.61m x 4.28m
- Restricted head height.
- OUTSIDE FEATURES
- - Gated tarmac driveway with space for several cars
- Paved patio area.
- Artificial lawn area to the side.
- Outside light and tap.


