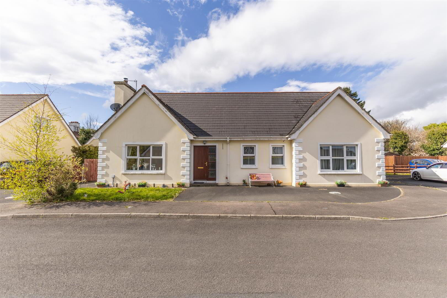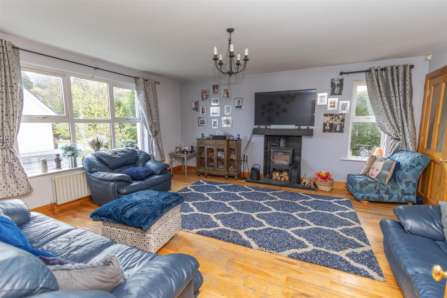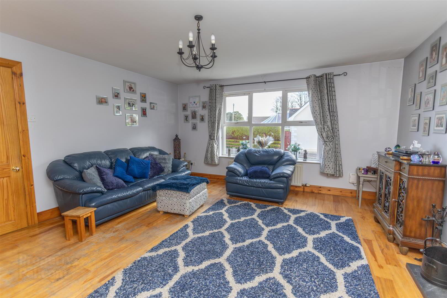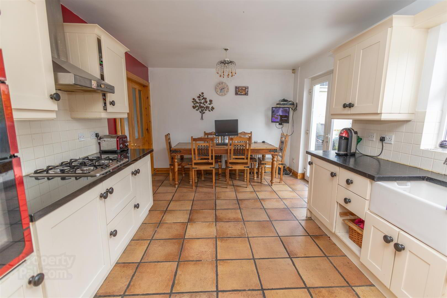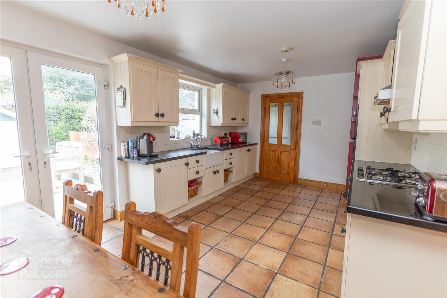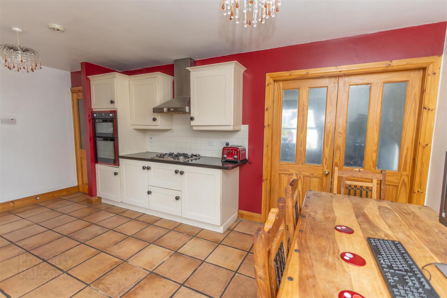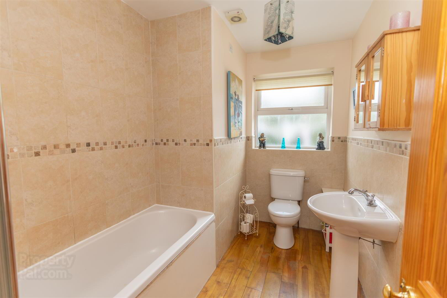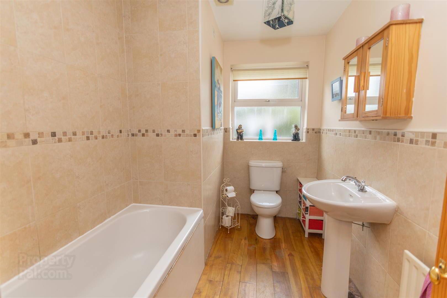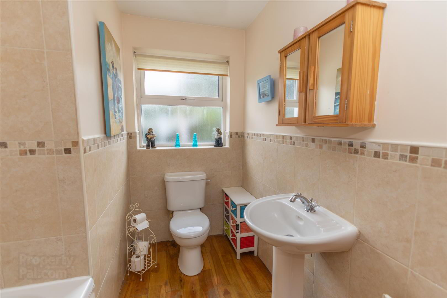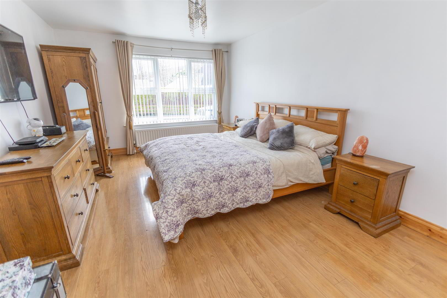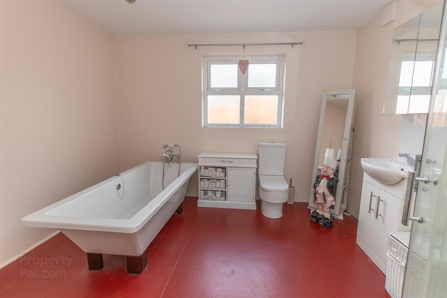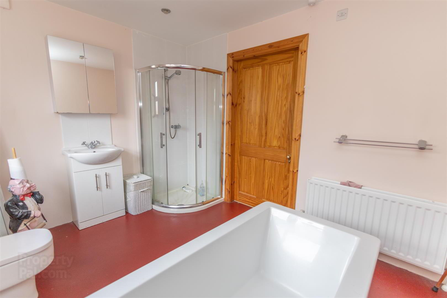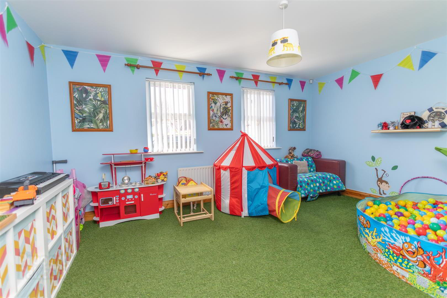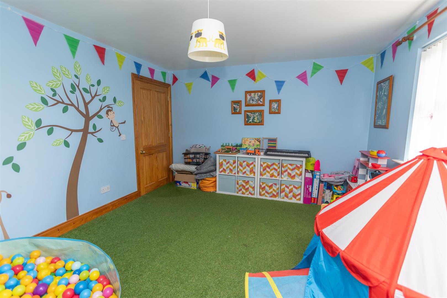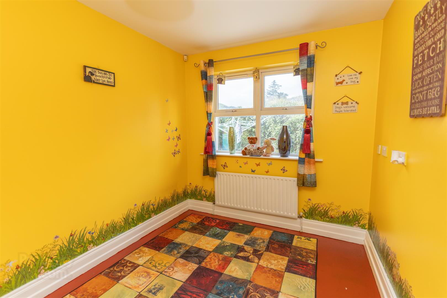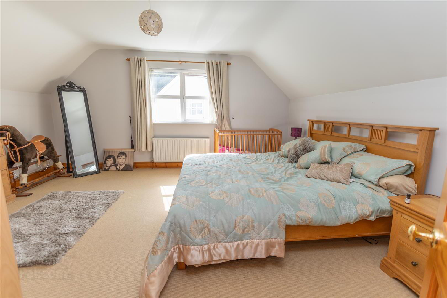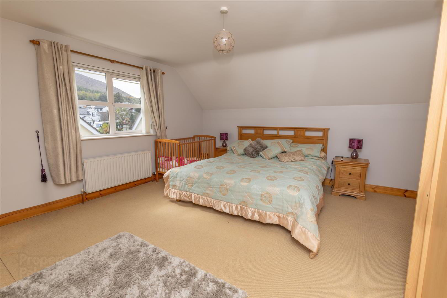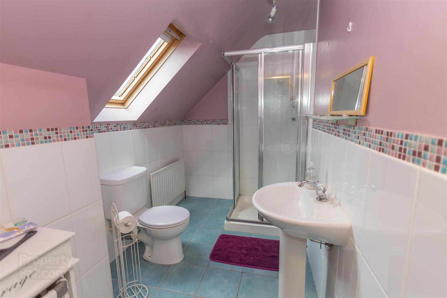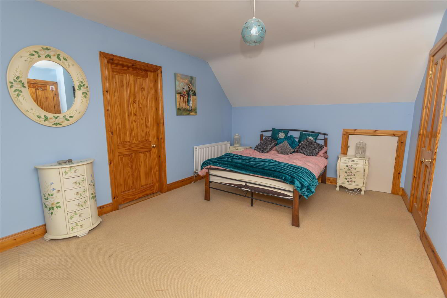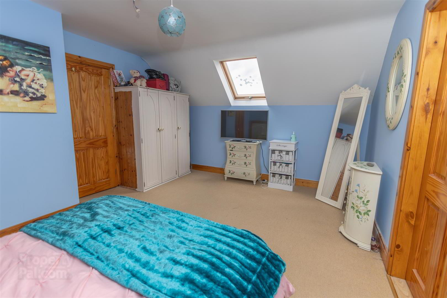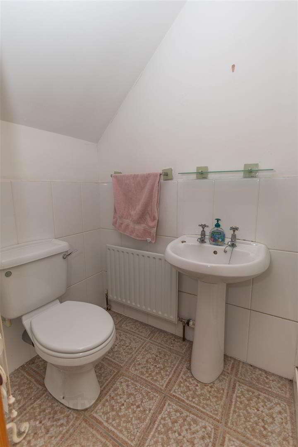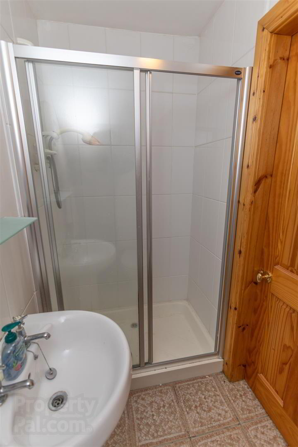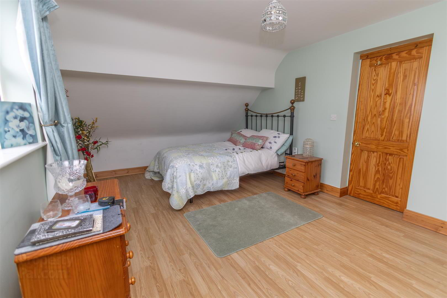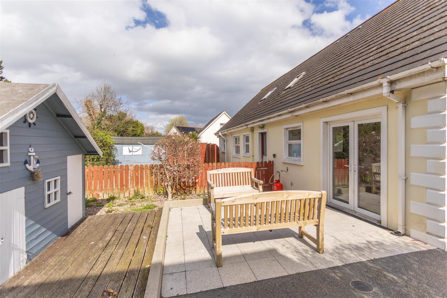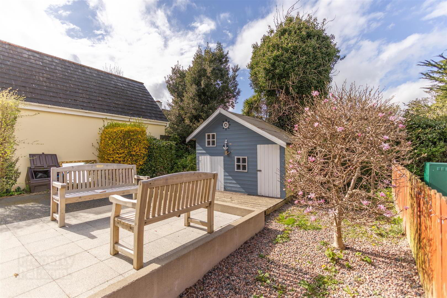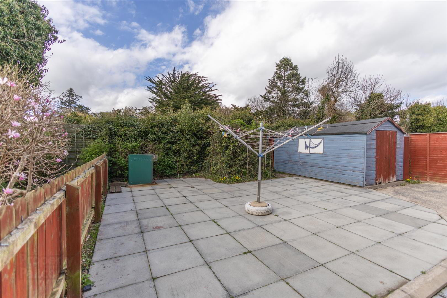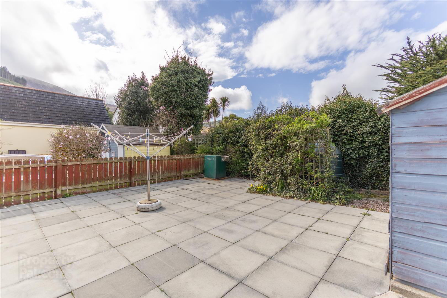3 Farnley,
Tullybrannigan Road, Newcastle, BT33 0ER
5 Bed Detached House
Offers Over £349,950
5 Bedrooms
4 Bathrooms
2 Receptions
Property Overview
Status
For Sale
Style
Detached House
Bedrooms
5
Bathrooms
4
Receptions
2
Property Features
Tenure
Freehold
Broadband
*³
Property Financials
Price
Offers Over £349,950
Stamp Duty
Rates
£2,183.54 pa*¹
Typical Mortgage
Legal Calculator
In partnership with Millar McCall Wylie
Property Engagement
Views All Time
1,466
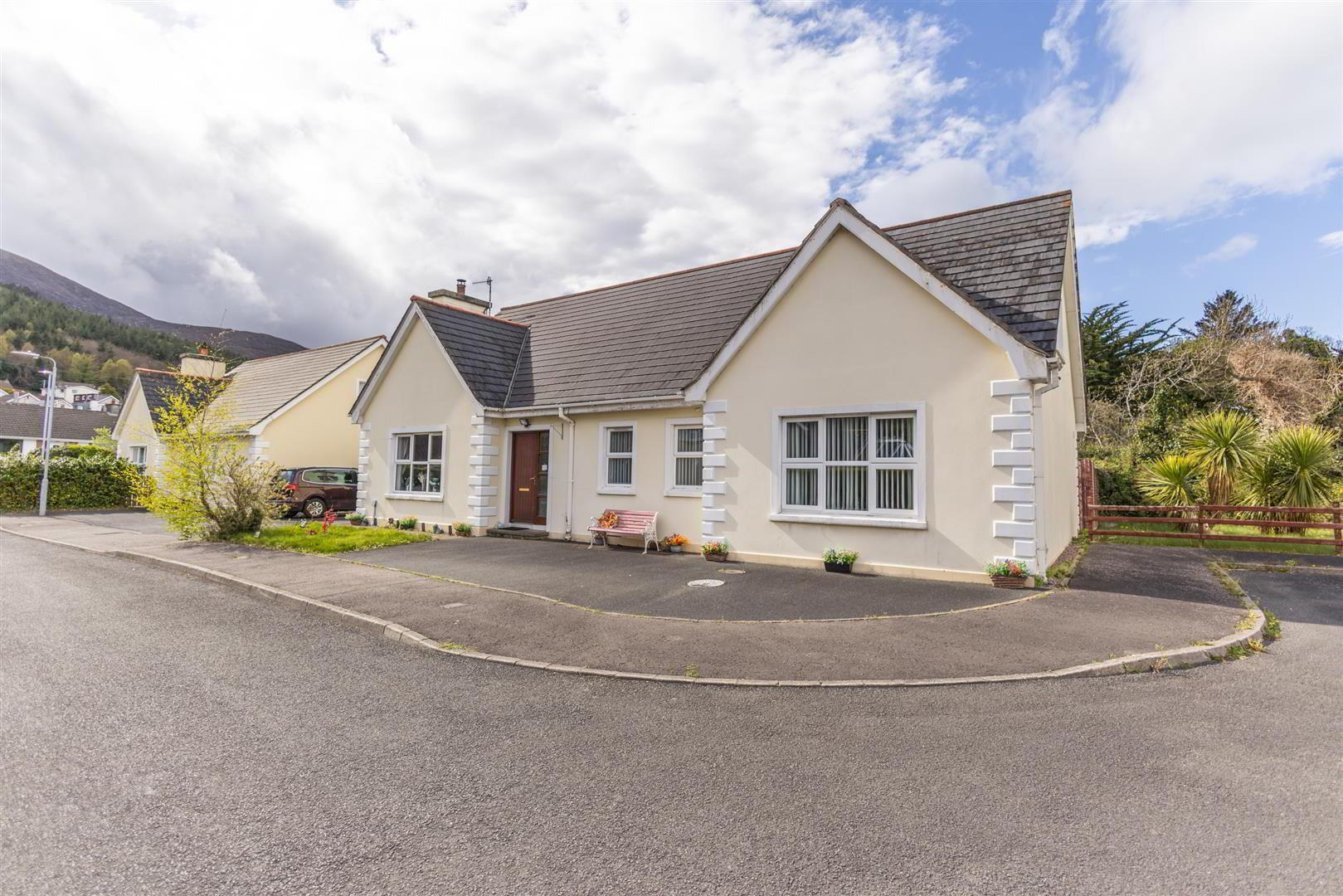
Features
- Two Reception Rooms
- Five Bedrooms (3 ensuite)
- Oil Fired Central Heating
- Open plan Kitchen Dining Room
- Muti Fuel Stove
- Exclusive Development only of Five Properties
- 3 Farnley, Newcastle
- 3 Farnley is one of just five homes within an exclusive and highly sought-after development off the Tullybrannigan Road, Newcastle, Co. Down. Built in 2005 this extended chalet bungalow offers an impressive 2,355 sq ft of living space. The property boasts two spacious reception rooms, a bright open-plan kitchen and dining area, a family bathroom, and five well-proportioned bedrooms, three of which benefit from en-suite facilities.
Set against the breathtaking backdrop of the Mourne Mountains, this home combines scenic tranquility with the convenience of town living. Ideally located on the town’s bus service route, it’s just minutes from Newcastle’s charming promenade and within easy reach of shops, cafés, restaurants, schools, the library, Donard Forest, Tollymore Forest Park, and Murlough Beach. - Entrance Hall 4.93 x 2.08 (16'2" x 6'9")
- The entrance hall features a hard wood door, real wood floor, open space under stairs, shelved hot press and a double radiator which completes the space.
- Living Room - Front Aspect 4.54 x 5.03 (14'10" x 16'6")
- Large inviting living area featuring real wood flooring and a multi-fuel Mourne stove set within a slate-tiled insert and hearth, complemented by a wooden mantel. A side window enhances natural light, while the front window offers beautiful mountain views. Additional features include two double radiators, a TV point, and double doors opening into the kitchen/dining area.
- Kitchen / Dining 5.46 x 3.26 (17'10" x 10'8")
- The kitchen is fitted with cream-painted wooden units at both upper and lower levels, complemented by a granite worktop. Integrated appliances include a Hoover dishwasher, double eye-level oven, four-ring gas hob, and a hooded extractor fan. Additional features include tiled flooring, partially tiled walls, and a classic Belfast sink with mixer tap. Double patio doors open out to the rear garden, allowing for plenty of natural light and easy outdoor access.
- Utility Room 2.19 x 1.27 (7'2" x 4'1")
- The utility room features tiled flooring and is plumbed for both a washing machine and tumble dryer. There is ample space for a freestanding American-style fridge freezer, along with built-in shelving for additional storage. A single radiator completes the space.
- Internal Hall 6.96 x 0.97 (22'10" x 3'2")
- Real wood flooring.
- Bathroom 2.93 x 1.88 (9'7" x 6'2")
- The family bathroom features real wood flooring and is fitted with a white WC and wash hand basin. The bath is complete with a glass shower screen and overhead shower, set against a tiled splashback. A single radiator adds warmth and comfort to the space.
- Bedroom 1 - Front Aspect 4.66 x 3.70 (15'3" x 12'1")
- The bedroom is finished with real wood flooring.
- Ensuite 3.41 x 2.76 (11'2" x 9'0")
- Spacious en-suite bathroom featuring a freestanding bath, wash hand basin set within a vanity unit with tiled splashback, and a WC. A corner shower cubicle with a mains-fed shower adds convenience, while vinyl flooring and a double radiator complete the space.
- Bedroom 2 - Front Aspect 5.49 x 3.41 (18'0" x 11'2")
- A generously sized, front-facing bedroom currently used as a toy room, featuring faux grass flooring. This versatile space could easily be repurposed as a second reception room, playroom, or home office.
- Study / Bedroom 2.69 x 2.46 (8'9" x 8'0")
- A rear-facing room with a single radiator, offering flexibility as a home office, study, or additional bedroom.
- Bedroom 3 - First Floor 4.92 x 4.51 (16'1" x 14'9")
- A side-facing bedroom with carpeted flooring, a double radiator, and mountain views.
- Ensuite 2.89 x 1.73 (9'5" x 5'8")
- The ensuite features a shower cubicle with an electric Mira shower, complemented by tiled flooring and partially tiled walls. The white suite includes a wash hand basin and WC, with the addition of a Velux window for natural light.
- Bedroom 4 - Rear Aspect 4.93 x 3.86 (16'2" x 12'7")
- Bedroom four featuring carpeted flooring, under-eaves storage, a double radiator, and a Velux window that allows for natural light.
- Ensuite 2.24 x 1.18 (7'4" x 3'10")
- Ensuite featuring a double shower cubicle with an electric Mira shower. The white suite includes a wash hand basin and WC, finished with a mosaic-tiled floor and a single radiator.
- Bedroom 5 5.89 x 3.41 (19'3" x 11'2")
- Accessed through the adjoining bedroom and could easily serve as a walk-in wardrobe. It features laminate flooring, a side aspect, and is completed by a sea view.
- Exterior
- Front:
Tarmac driveway to the front and side, offering ample off-street parking. A neat lawn adds a touch of greenery, complemented by picturesque mountain views.
Rear:
Enjoy outdoor living with a raised paved patio and separate decking area, ideal for entertaining. A two-storey wooden playhouse provides a fun feature for families. Additional fenced and paved patio area with garden shed for extra storage. Well-maintained hedging and mature shrubs offer privacy and greenery. Side access gate and convenient outside tap included.

Click here to view the video

