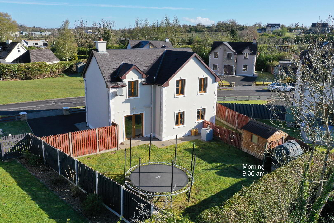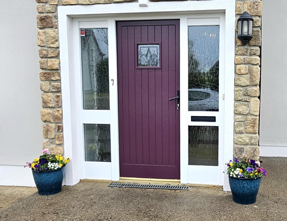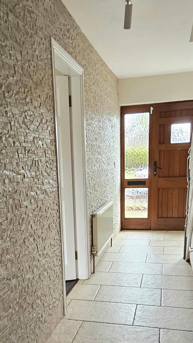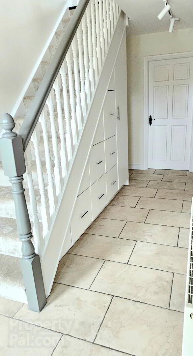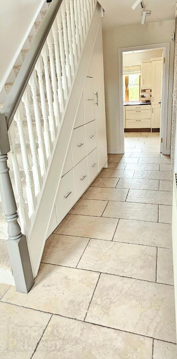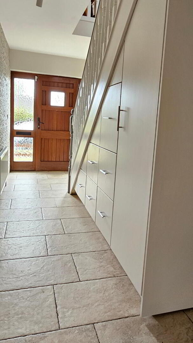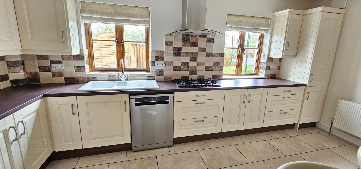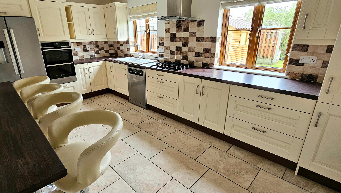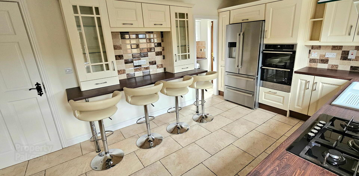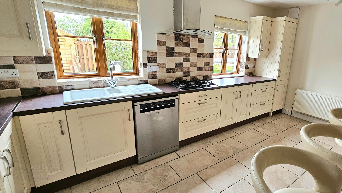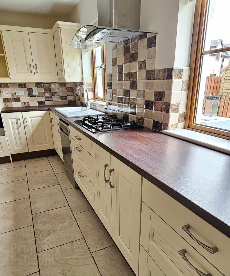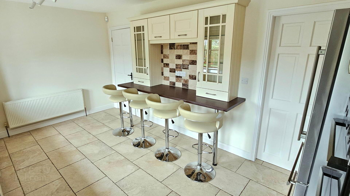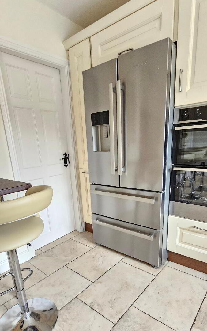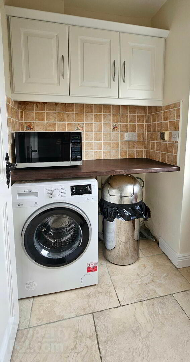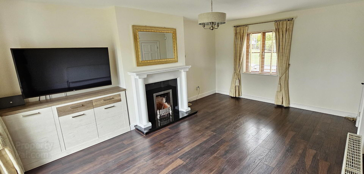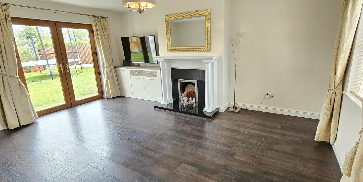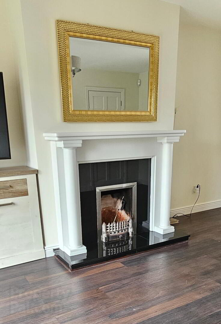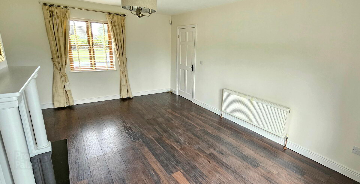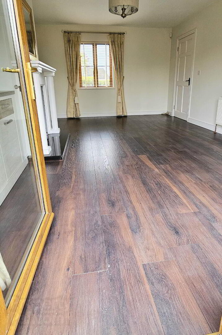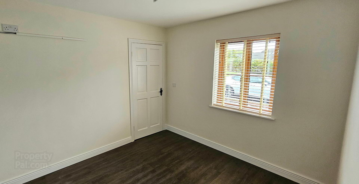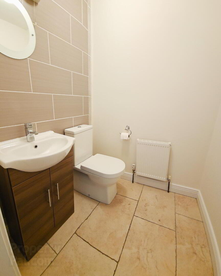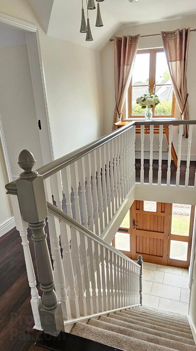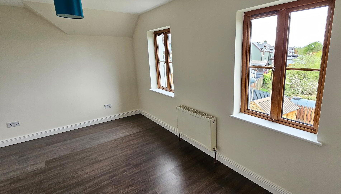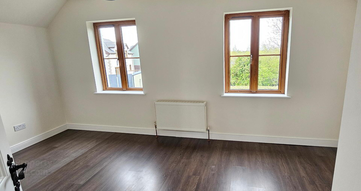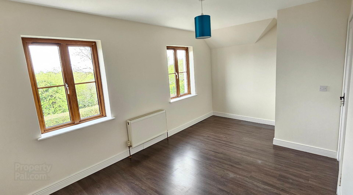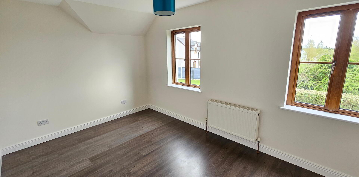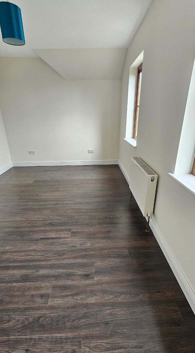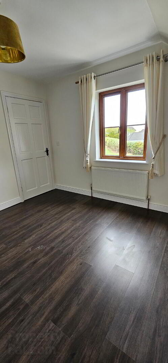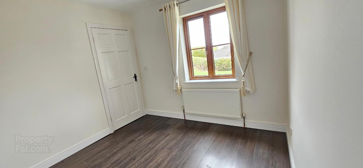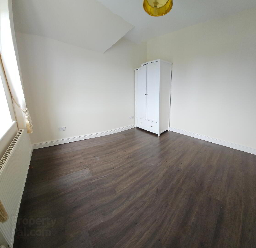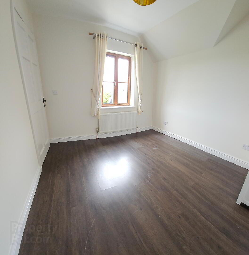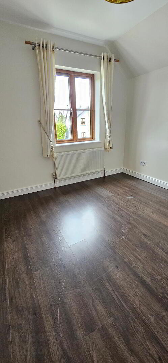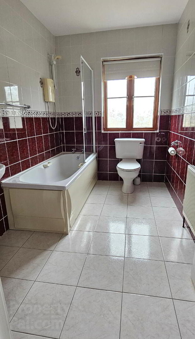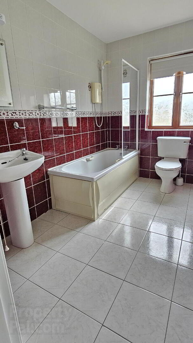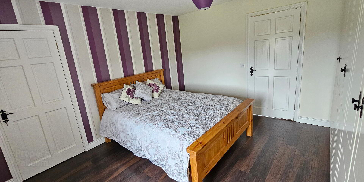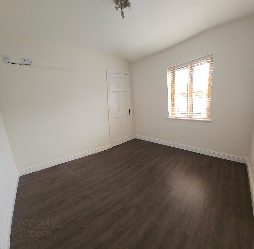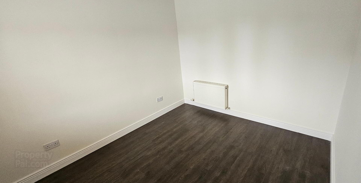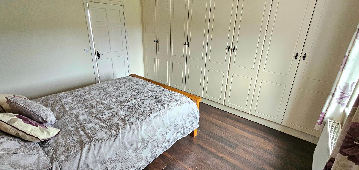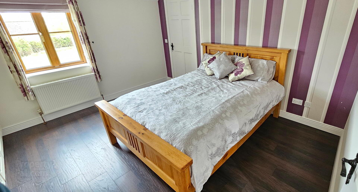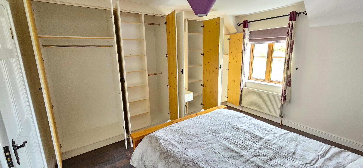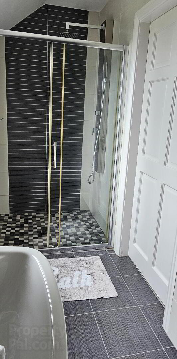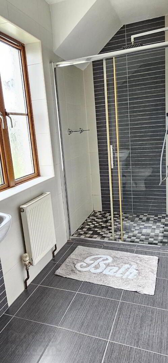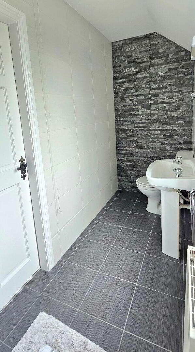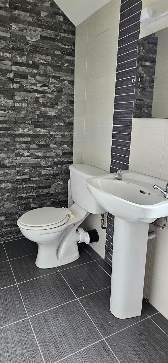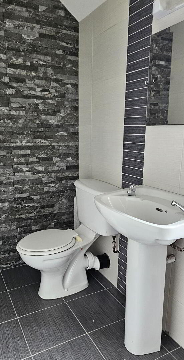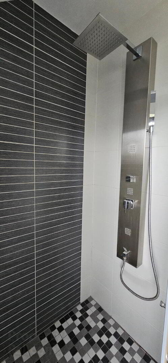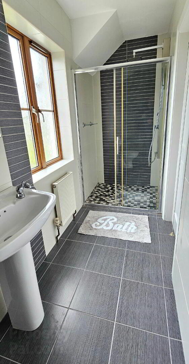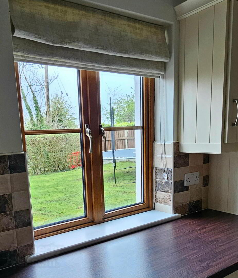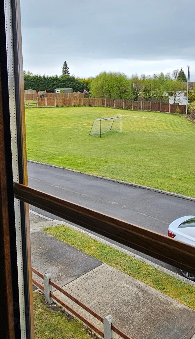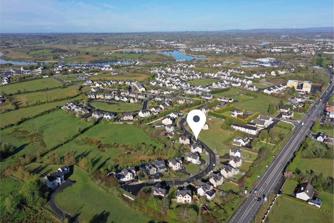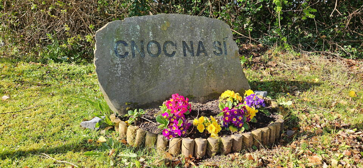7 Cnoc Na SÍ,
Carrick-On-Shannon, N41XR99
4 Bed Detached House
Price €349,900
4 Bedrooms
3 Bathrooms
Property Overview
Status
For Sale
Style
Detached House
Bedrooms
4
Bathrooms
3
Property Features
Tenure
Not Provided
Energy Rating

Property Financials
Price
€349,900
Stamp Duty
€3,499*²
Property Engagement
Views All Time
71
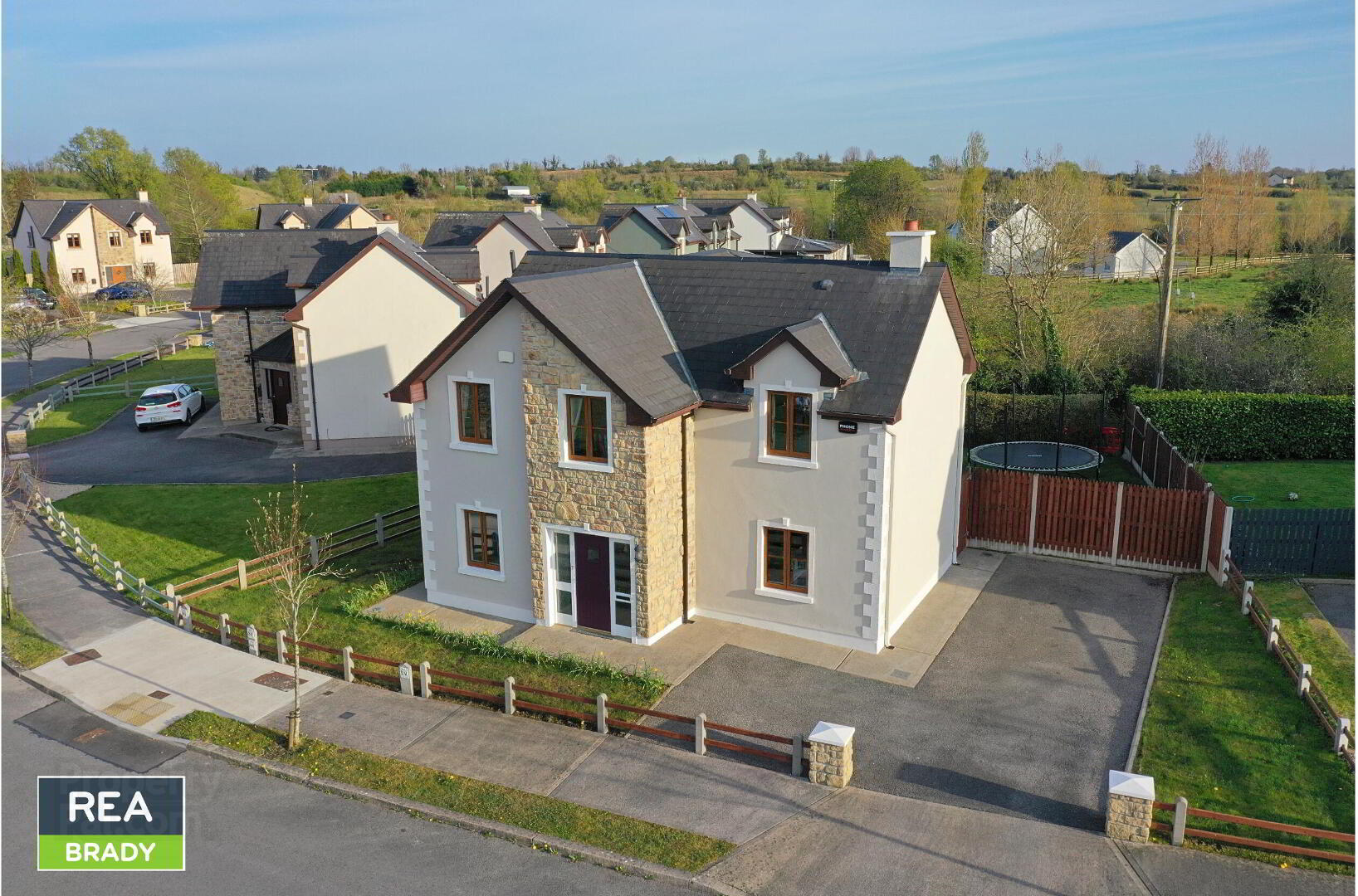
Features
- Enclosed South Facing Rear Garden
- Ample off street Parking
- Includes all appliances
- In move in condition
- All Appliances included
- Garden Shed Included
- 500 mb fibre broadband.
- Public Water
- Public Sewer
Accommodation
Entrance Hall
5.48m x 2.02m Tiled floor, feature ceramic tiled wall, radiator, newly carpeted stairs, built in storage to the under stairs space, power points.
Sitting Room
5.45m x 3.77m Laminate flooring, uPVC French doors to the rear garden, fireplace with granite inset and hearth, radiator, power points, tv point, phone point, broadband connection.
WC
1.56m x 1.48m Tiled floor, wc, whb, radiator, shaving light with socket, ex tractor fan.
Kitchen/Dining
4.86m x 3.25m Tiled floor, solid wood kitchen with tiled splash back, gas hon, stainless steel extractor hood, ceramic sink and drainer, plumber American style fridge freezer, breakfast counter with additional storage, power points, integrated oven/grill.
Utility Room
1.56m x 1.29m Tiled floor, cabinet units with counter top and tiled splash back. plumbed for appliances, uPVC back door.
Bedroom 1
3.31m x 2.97m Laminate flooring, radiator, power points, tv point.
Landing
5.56m x 2.02m Laminate flooring, power points, hot press, pull down ladder to attic, radiator.
Bedroom 2
4.06m x 2.90m Located to the rear of the house, laminate flooring, radiator, power points, tv point.
Bathroom
2.95m x 1.91m Tiled floor, tiled walls, bath with power shower, wc, whb, radiator, shaving light with socket.
Bedroom 3
3.14m x 2.95m Located to the front of the house, laminate floor, radiator, power points, tv point.
Master Bedroom
4.06m x 3.22m Laminate flooring, full wall of built in wardrobes, radiator, power points, tv point, phone point, en suite bathroom.
En-suite
3.77m x 1.15m Fully tiled, radiator, wc, whb, tiled shower cubicle, shaving light and socket.
Outside
South Facing Back Garden Moden Kitchen with excellent cabinetry. Dual Aspect Living Room Excellent Ensuite Bedroom Enclosed rear garden Ovelooks Green Area. Highly regarded low density development Excellent Broadband.Directions
N41 XR99
BER Details
BER Rating: C2
BER No.: 118363977
Energy Performance Indicator: 190.71 kWh/m²/yr

Click here to view the 3D tour
