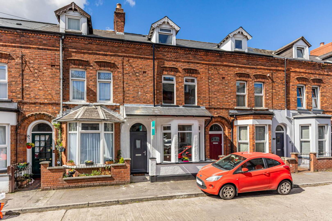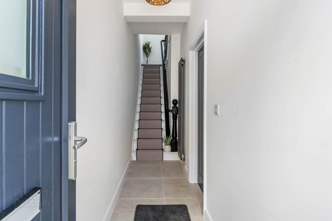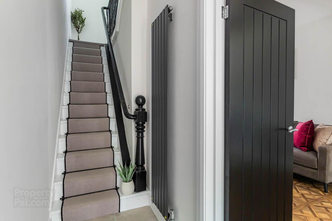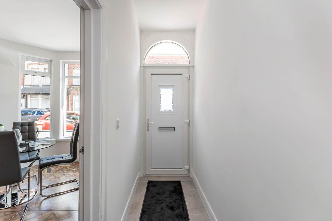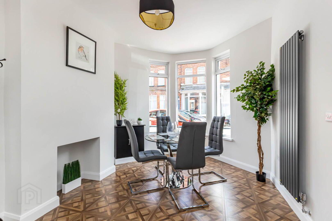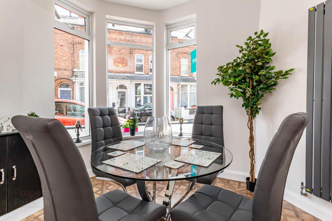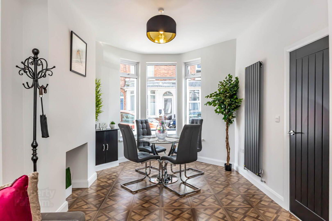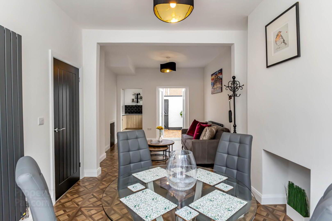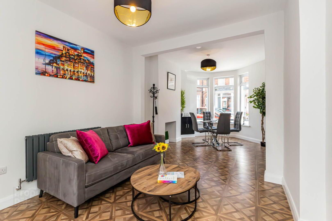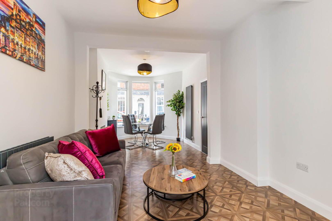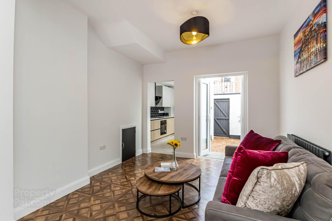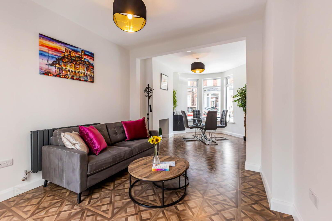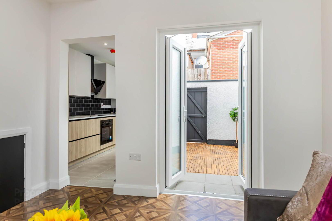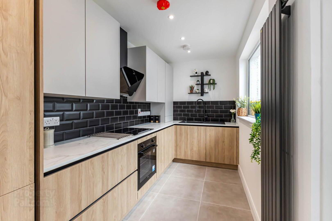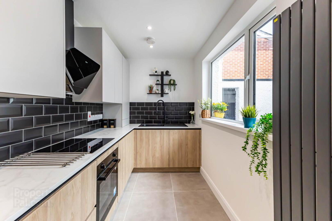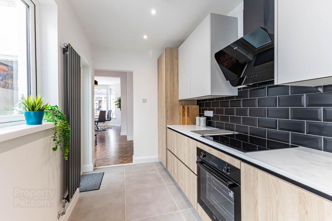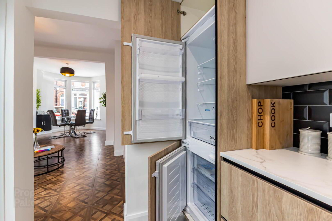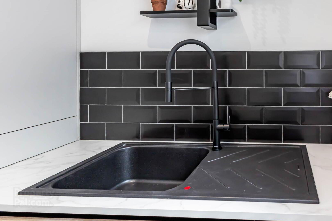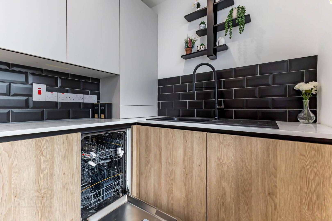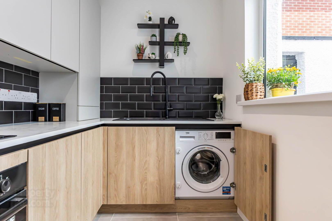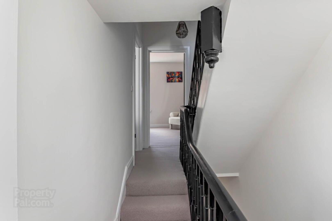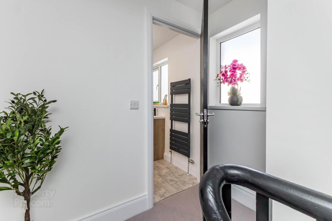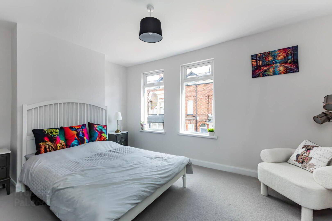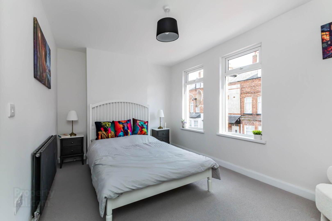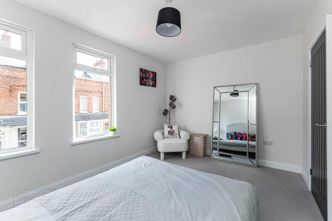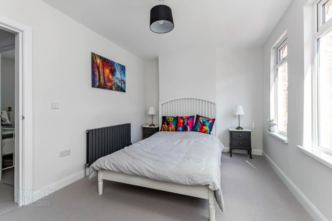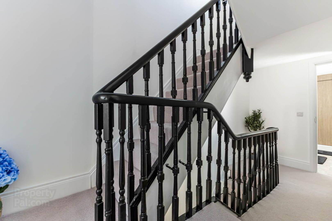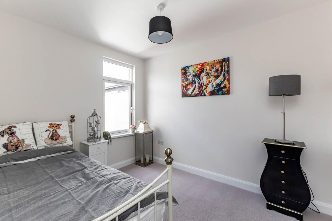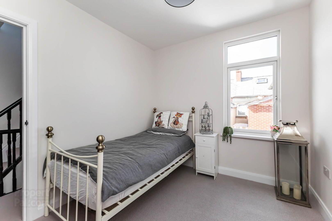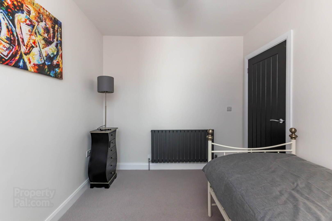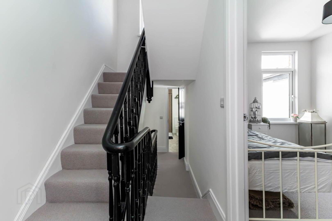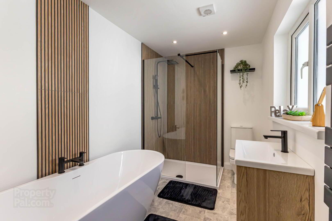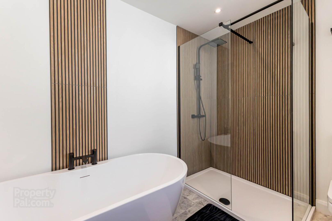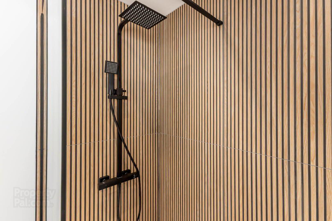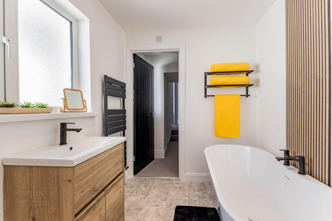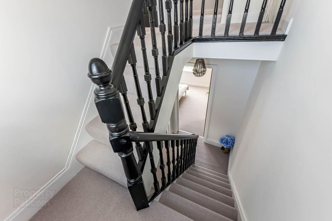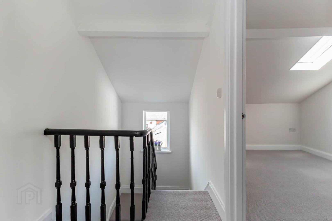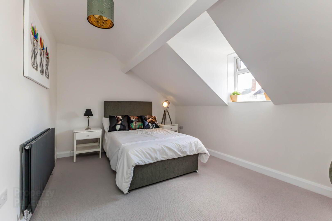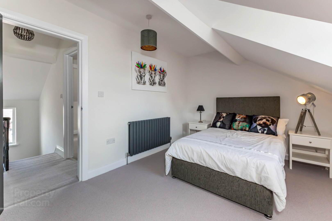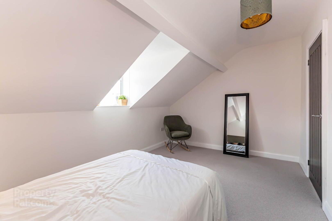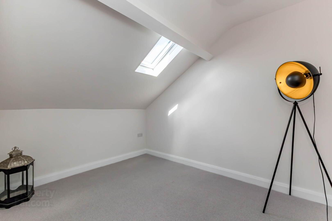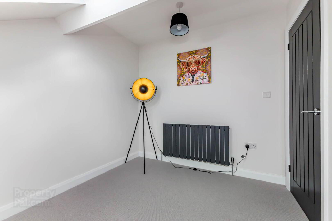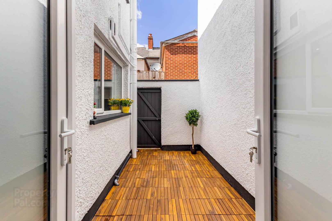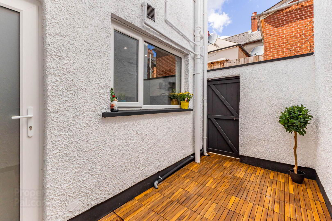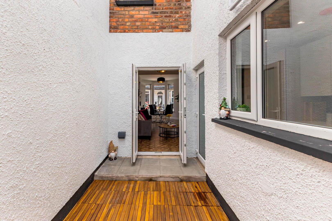16 Glenbrook Avenue,
Bloomfield/ Ballyhackamore, Belfast, BT5 5JP
4 Bed Terrace House
Price £179,950
4 Bedrooms
1 Bathroom
1 Reception
Property Overview
Status
For Sale
Style
Terrace House
Bedrooms
4
Bathrooms
1
Receptions
1
Property Features
Tenure
Leasehold
Energy Rating
Heating
Gas
Broadband
*³
Property Financials
Price
£179,950
Stamp Duty
Rates
£863.37 pa*¹
Typical Mortgage
Legal Calculator
In partnership with Millar McCall Wylie
Property Engagement
Views All Time
2,513
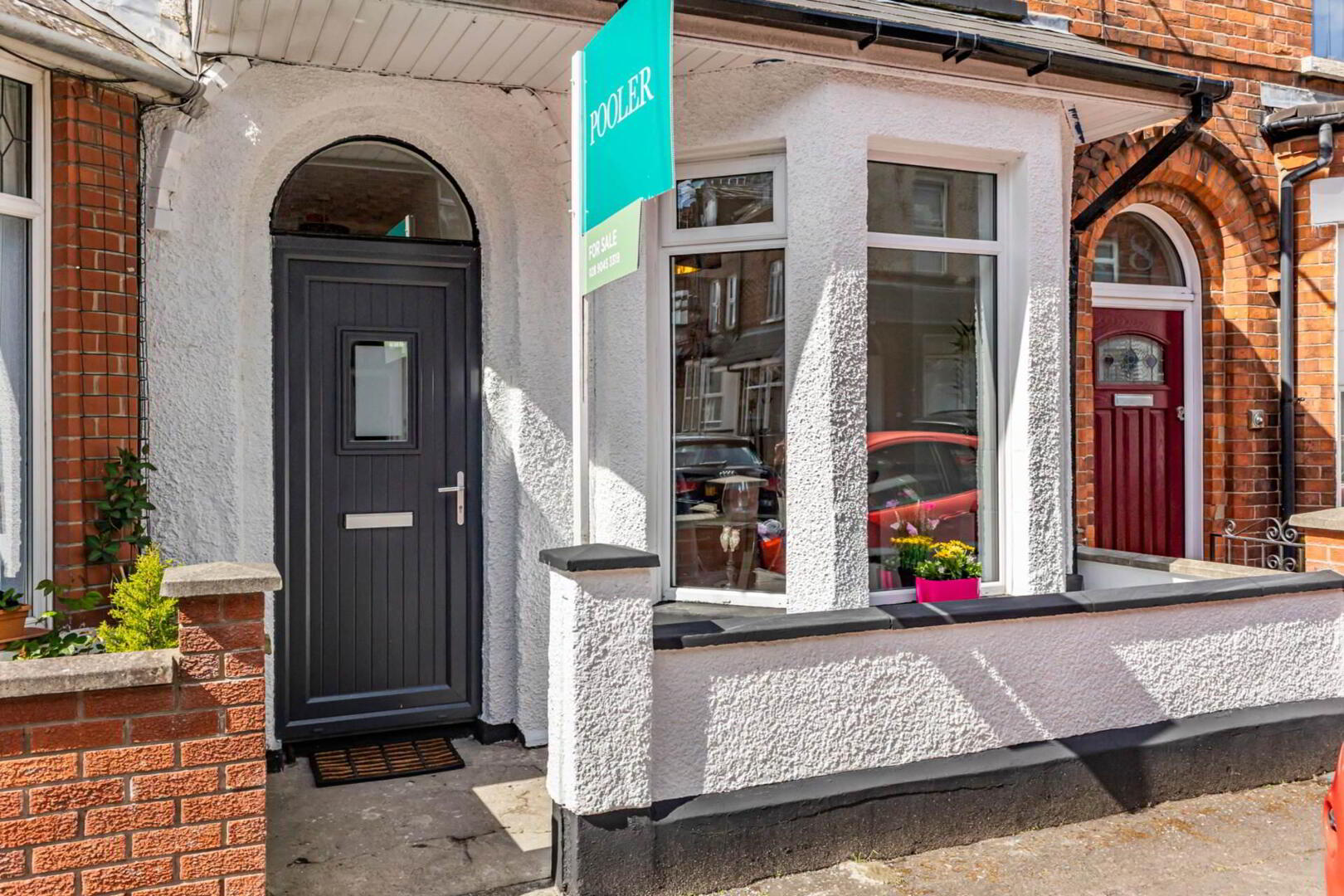
Features
- Refurbished terrace house in great location
- Through lounge with bay window and French doors to yard
- Newly fitted contemporary kitchen with integrated appliances
- 4 double bedrooms
- Newly fitted modern bathroom with separate walk-in shower
- U.P.V.C. framed double glazing
- Newly fitted mains gas central heating
- Forecourt and rear yard in decking tiles
- Re-wired, re-plumbed and new damp proof course
- Fantastic location close to Ballyhackamore Village
The tasteful contemporary handleless kitchen, in a timber and light grey finish, maximises storage and has fully integrated appliances, which add a touch of sophistication. The through lounge with bay window offers a well-lit space, with statement timber laminate flooring and French doors to yard, facilitating an ideal environment for entertaining. The hallway has a light grey ceramic tiled floor and a vertical anthracite radiator, with a black edged stair runner up to the landing adding to the appeal.
The property features four bedrooms, each bathed in natural light, promising a serene retreat from the hustle and bustle of everyday life. A stylish bathroom complements these living spaces, featuring modern wall tiles, a white suite, and a separate walk in shower with black fittings, combining functionality with luxury.
The property has had extensive refurbishment throughout including a new damp proof course, full electrical re-wire, fully re-plumbed gas heating system along with the new kitchen, bathroom, internal joinery and much more.
Entrance hall
Newly fitted PVC front door, anthracite vertical radiator and ceramic tiled floor
Through lounge - 23'1" (7.04m) x 10'6" (3.2m)
Bay window, decorative hole-in-the-wall fireplace, statement timber laminate floor, anthracite vertical radiator, anthracite panel radiator, storage under stairs, and newly fitted French doors to yard
Kitchen - 13'4" (4.06m) x 6'4" (1.93m)
Newly fitted contemporary kitchen with range of high and low level units in timber and light grey finish, stainless steel integrated oven, ceramic hob, modern black angled extractor canopy, integrated fridge freezer, integrated dishwasher, integrated washing machine, back sink with flexible black tap, part tiled walls in matt black finish, ceramic tiled floor, recessed spotlights, anthracite vertical radiator, and Worcester gas boiler in cupboard
First floor
Bedroom 1 - 14'3" (4.34m) x 9'9" (2.97m)
Anthracite panel radiator
Bedroom 2 - 10'3" (3.12m) x 8'6" (2.59m)
Anthracite panel radiator
Landing
Recessed spotlights
Bathroom - 9'4" (2.84m) x 6'4" (1.93m)
White suite - freestanding bath with black mixer taps, wash hand basin in timber vanity unit with black mixer taps, W.C., large walk-in shower cubicle with black thermostatic shower, dual shower heads, timber panel effect ceramic wall tiling, recessed spotlights, and extractor fan
Second floor
Bedroom 3 - 14'0" (4.27m) x 9'8" (2.95m)
Dormer window and anthracite panel radiator
Bedroom 4 - 10'4" (3.15m) x 8'2" (2.49m)
Velux window and anthracite panel radiator
Outside
Forecourt and decent sized rear yard in timber decking tiles
Disclosure
A member of the Pooler Estate Agents team has a connection to the sale of this property. Contact Pooler Estate Agents for further information.
what3words /// flops.them.sofa
Notice
Please note we have not tested any apparatus, fixtures, fittings, or services. Interested parties must undertake their own investigation into the working order of these items. All measurements are approximate and photographs provided for guidance only.


