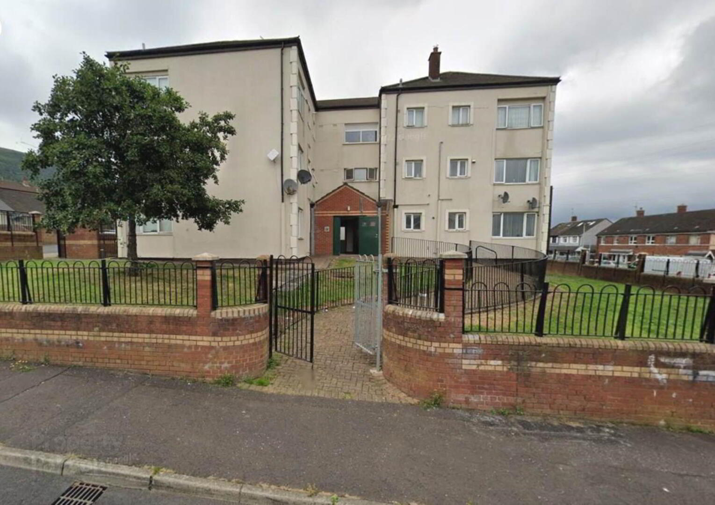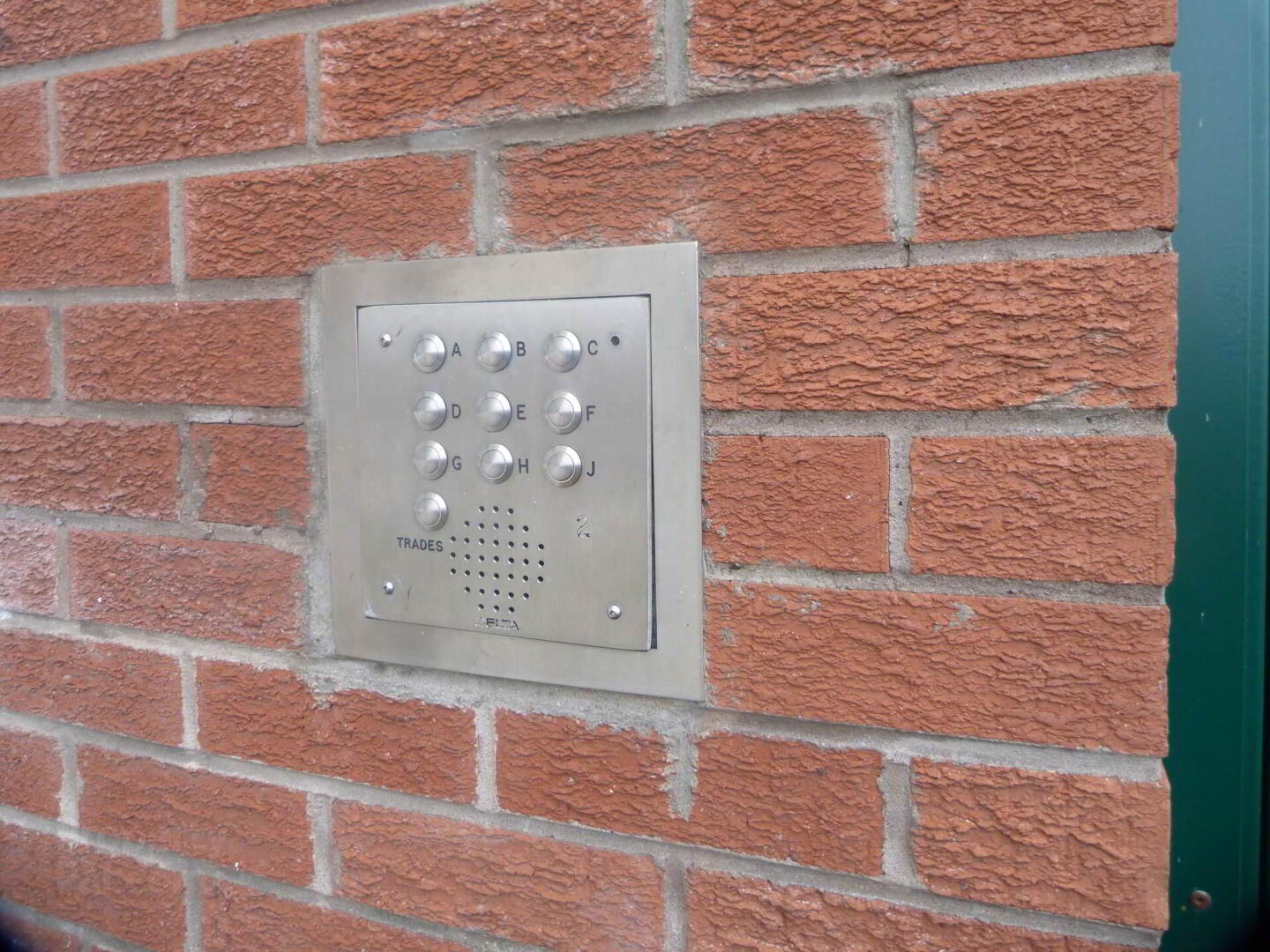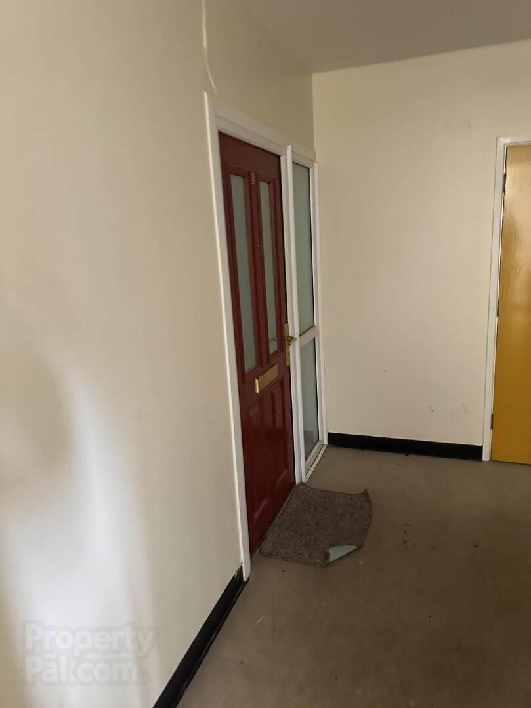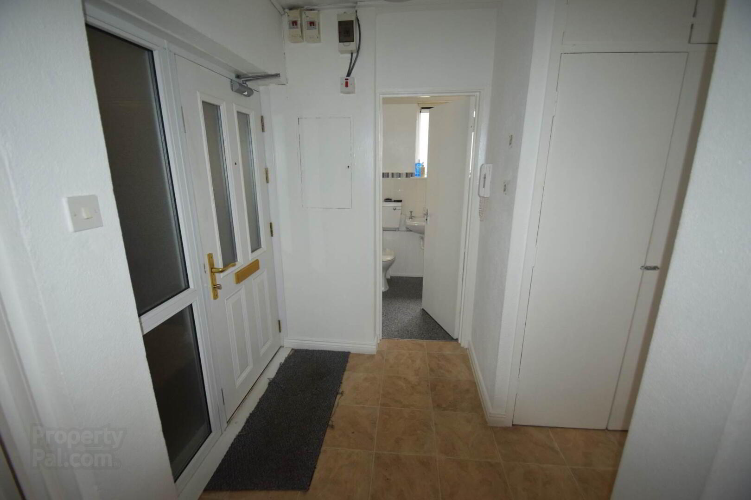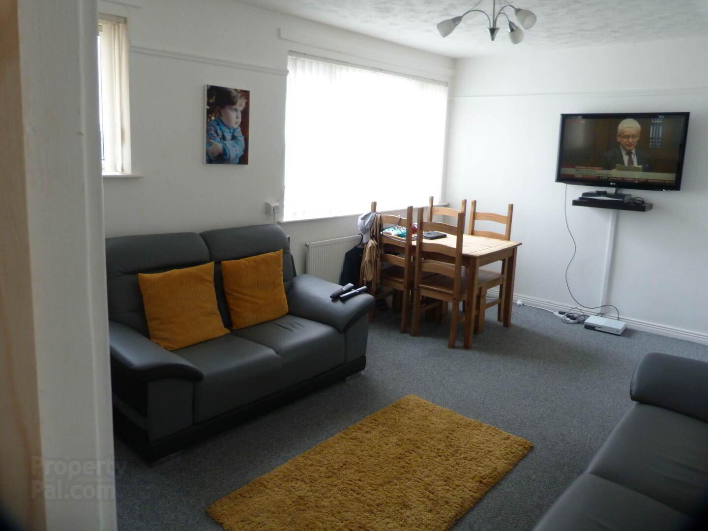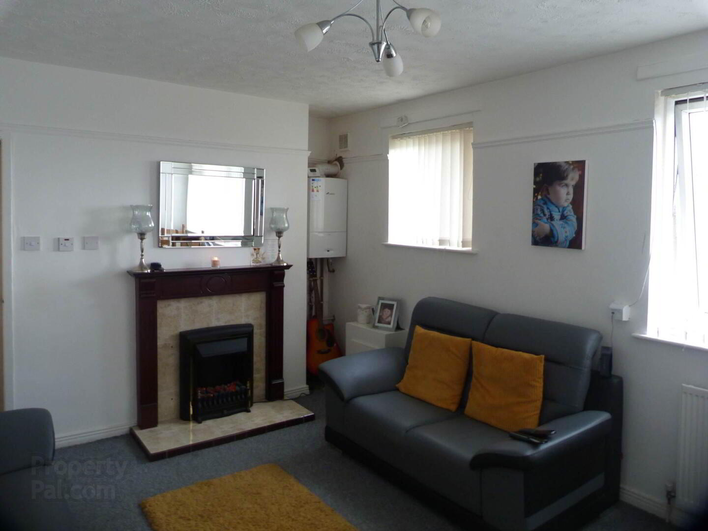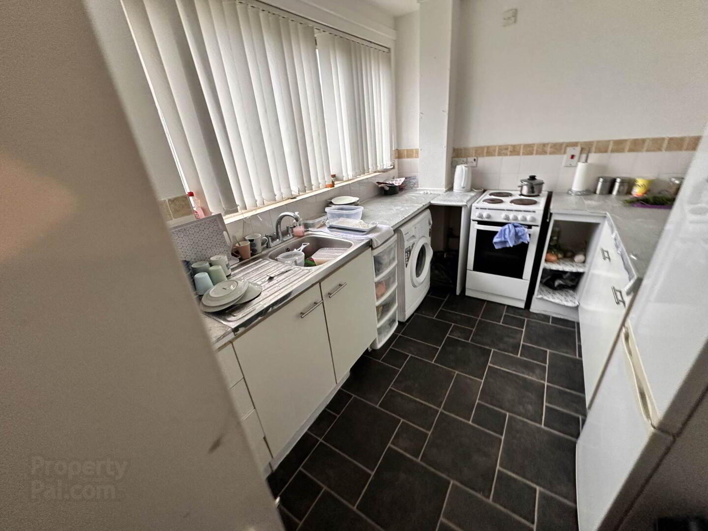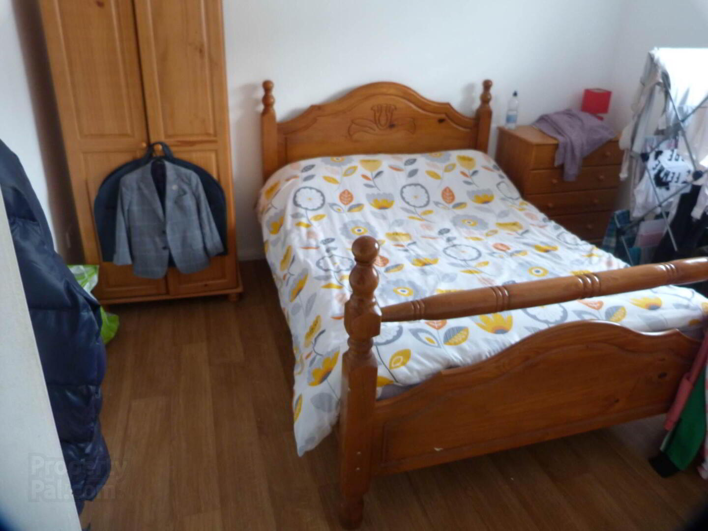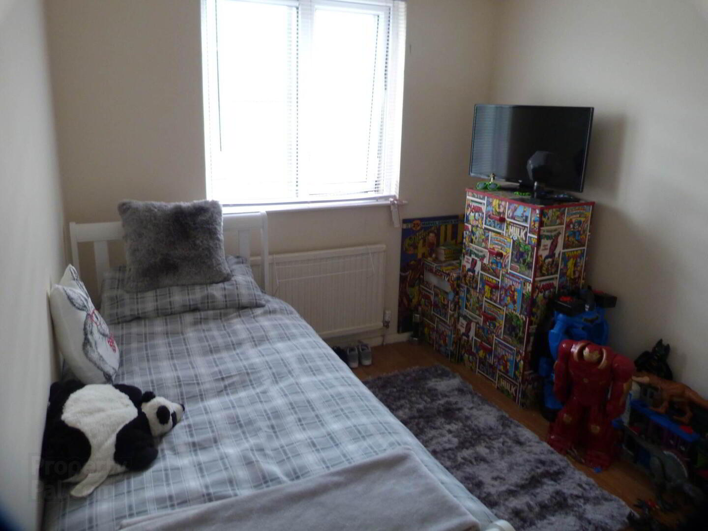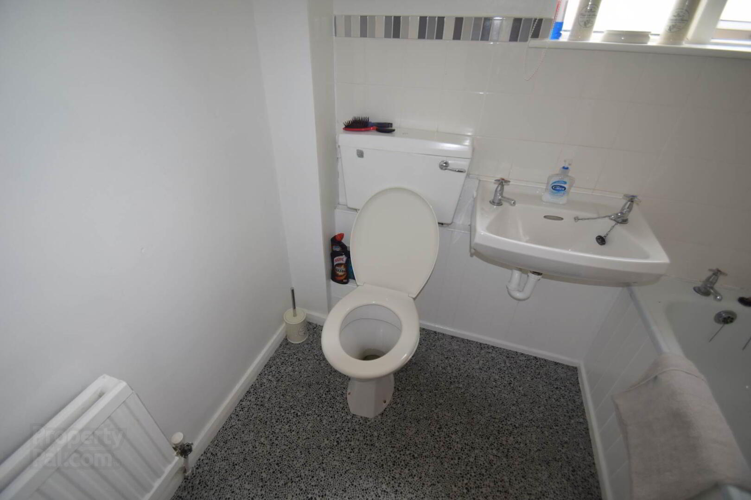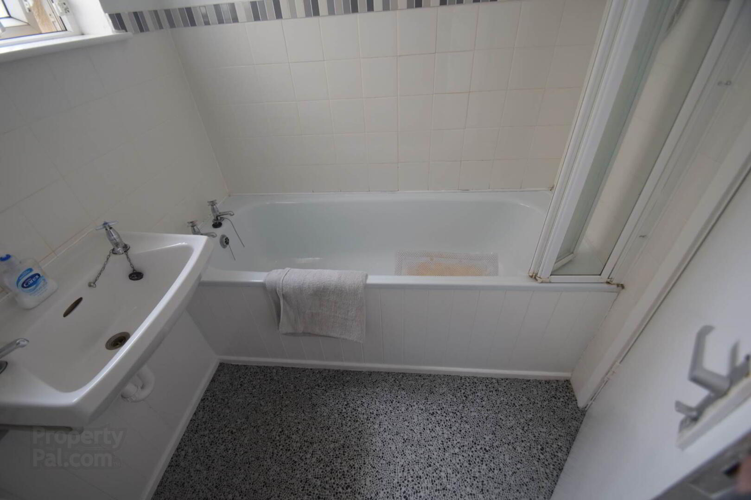1e Ardmonagh Parade,
Belfast, BT11 8DW
3 Bed Apartment
Offers Over £79,950
3 Bedrooms
1 Bathroom
1 Reception
Property Overview
Status
For Sale
Style
Apartment
Bedrooms
3
Bathrooms
1
Receptions
1
Property Features
Tenure
Leasehold
Energy Rating
Heating
Gas
Broadband
*³
Property Financials
Price
Offers Over £79,950
Stamp Duty
Rates
£623.55 pa*¹
Typical Mortgage
Legal Calculator
In partnership with Millar McCall Wylie
Property Engagement
Views All Time
1,251
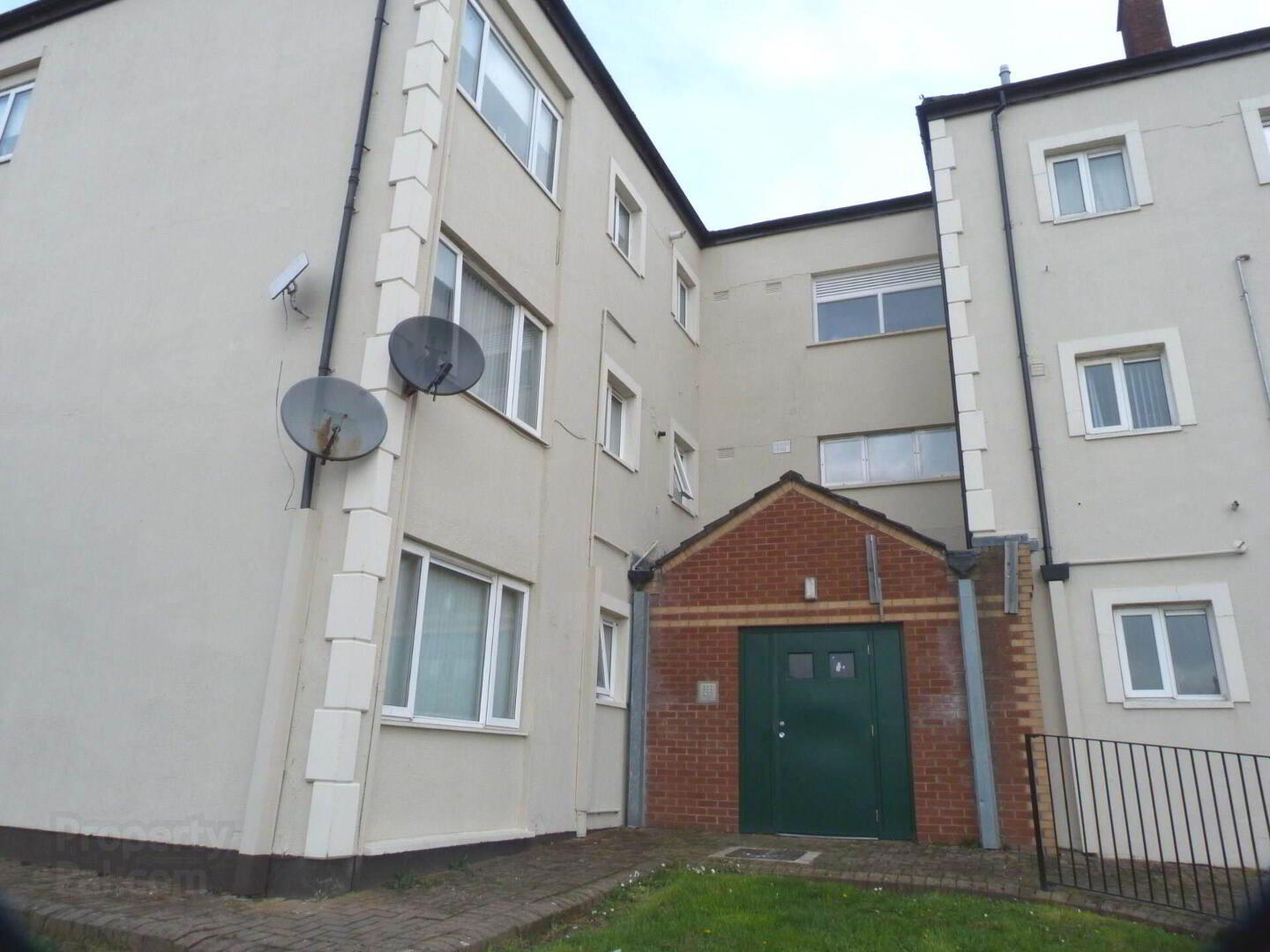
Features
- First Floor Apartment in Ardmonagh Parade
- Bright and Spacious Lounge
- Fitted Kitchen
- Three Bedrooms
- White Family Bathroom Suite
- Gas Fired Central Heating
- Upvc Double Glazed Windows
- Great Location Close to Local Amenities
Upon entering the apartment, you are greeted by a bright and spacious lounge, perfect for relaxing or entertaining guests. The fitted kitchen is modern and functional, providing ample storage and workspace. The property boasts three bedrooms, offering plenty of space for a growing family or guests. The family bathroom is well-appointed and features modern fixtures and fittings.
Additional features of this property include gas central heating and Upvc double glazed windows, ensuring a warm and energy-efficient living space.
West Belfast is a vibrant and diverse area with plenty to offer residents. Explore the rich history and culture of the area with a visit to the nearby Falls Road or take a leisurely stroll through the beautiful Colin Glen Forest Park. Enjoy a meal at one of the many local restaurants or cafes, or take advantage of the excellent shopping opportunities at the nearby Kennedy Centre. With excellent transport links to the city centre, this property offers the perfect blend of convenience and comfort.
FIRST FLOOR APARTMENT
Entrance Hall
Lounge - 16'0" (4.88m) x 10'0" (3.05m)
Kitchen - 12'0" (3.66m) x 8'0" (2.44m)
Range of high and low level units, formica work surfaces, stainless steel sink drainer, space for washing machine, plumbed for washing
Bedroom (1) - 11'1" (3.38m) x 12'0" (3.66m)
Laminate flooring
Bedroom (2) - 5'9" (1.75m) x 8'8" (2.64m)
Laminate flooring
Bedroom (3) - 8'5" (2.57m) x 12'0" (3.66m)
Laminate flooring
Bathroom - 8'0" (2.44m) x 6'0" (1.83m)
White suite comprising of panel bath and over the bath shower and screen, low flush WC, pedestal wash hand basin, ceramic wall tiles
what3words /// showed.abode.renew
Notice
Please note we have not tested any apparatus, fixtures, fittings, or services. Interested parties must undertake their own investigation into the working order of these items. All measurements are approximate and photographs provided for guidance only.


