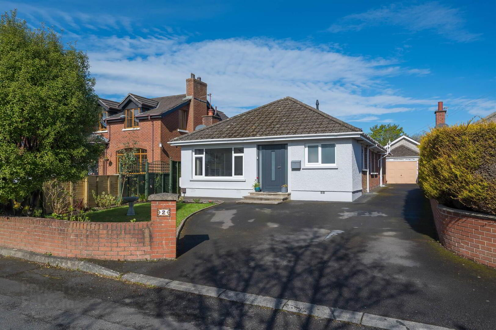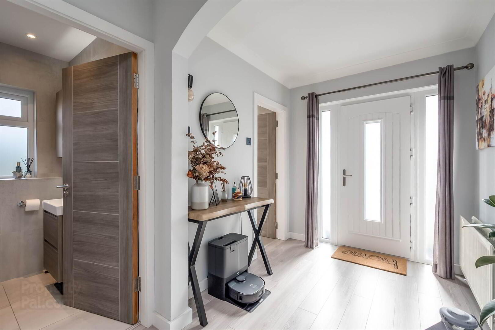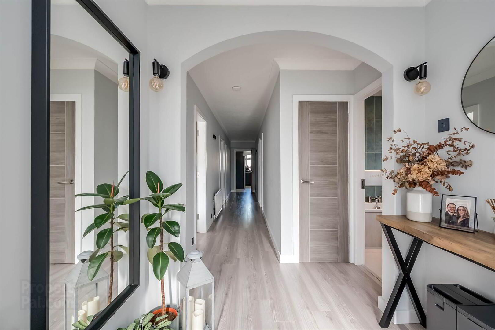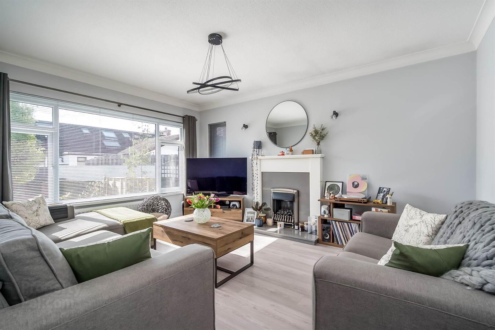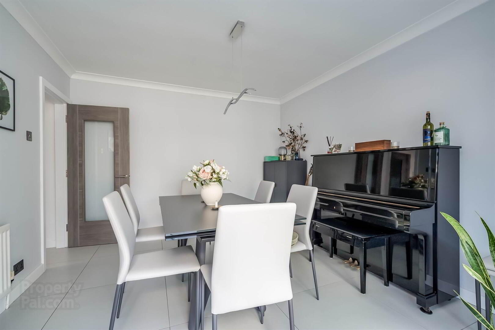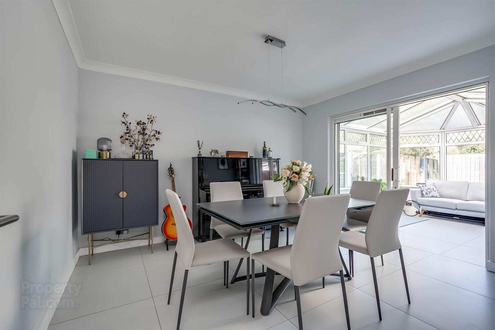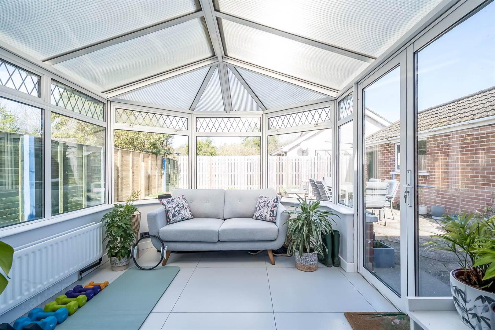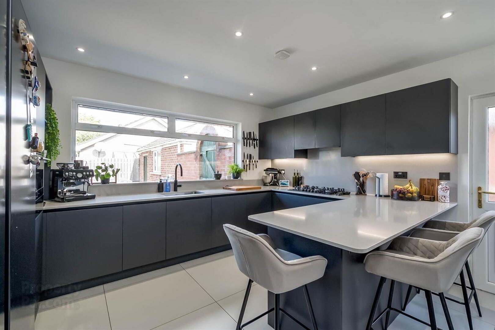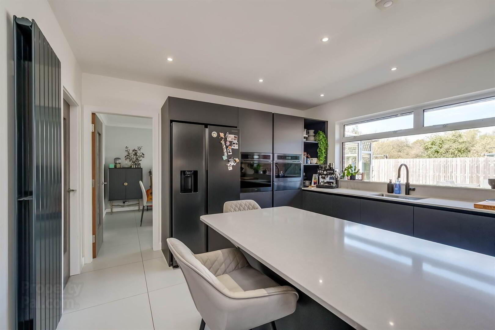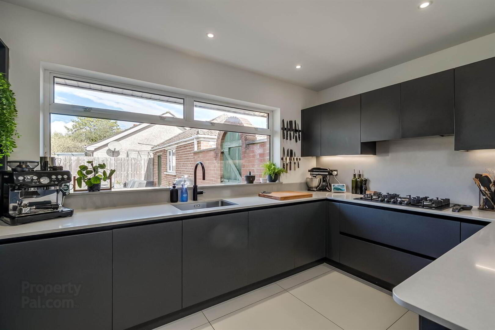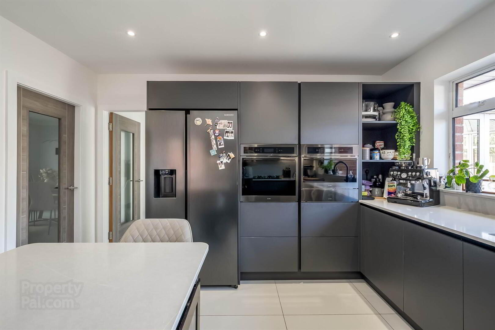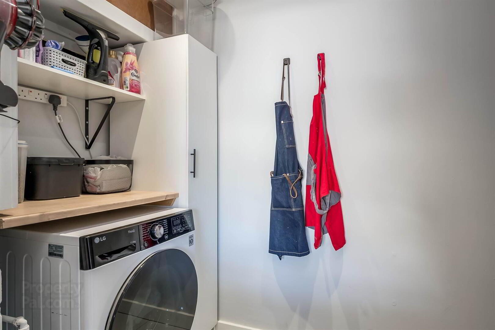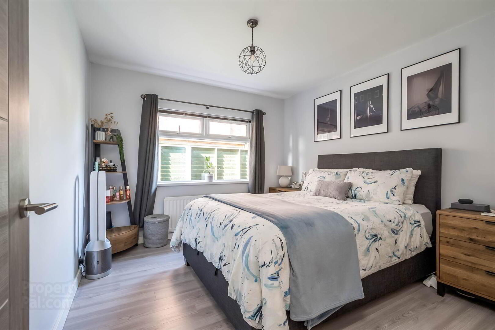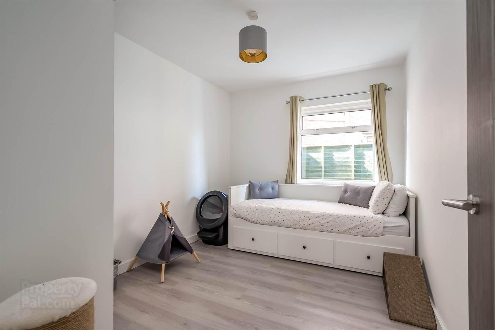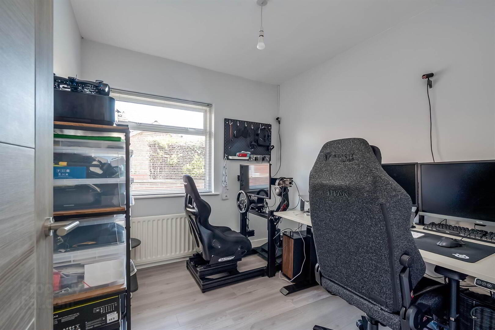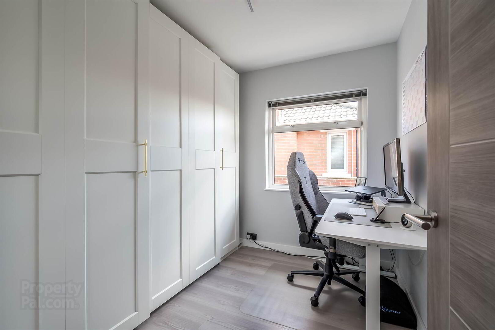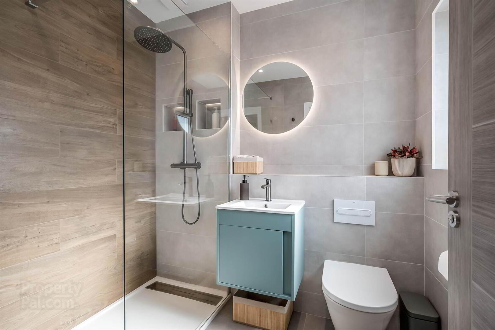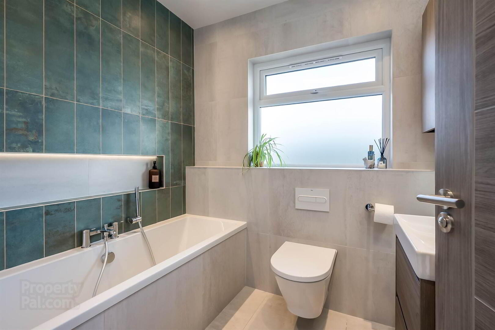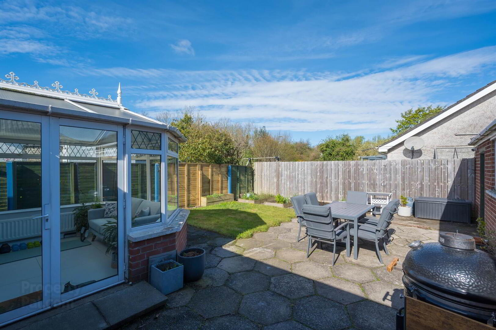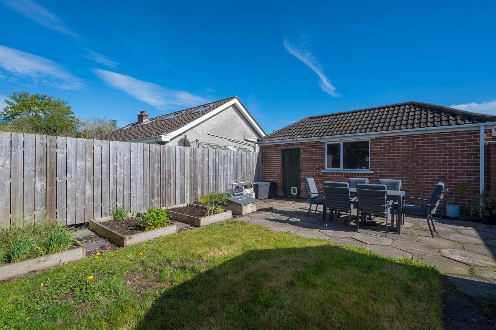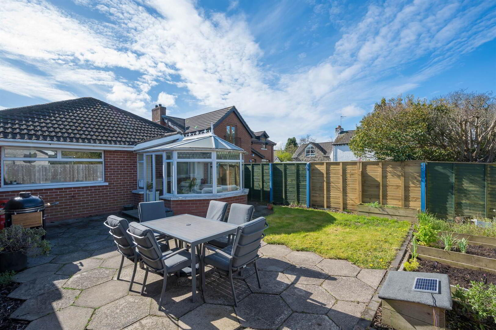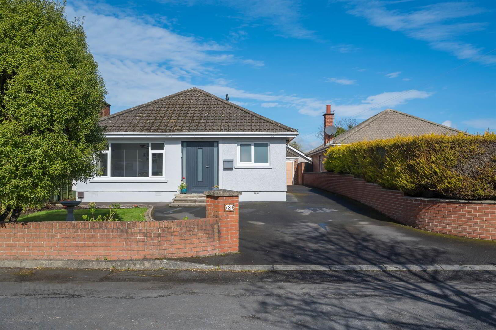2 Thornhill,
Bangor, BT19 1RD
4 Bed Detached Bungalow
Offers Over £335,000
4 Bedrooms
2 Receptions
Property Overview
Status
For Sale
Style
Detached Bungalow
Bedrooms
4
Receptions
2
Property Features
Tenure
Not Provided
Energy Rating
Broadband
*³
Property Financials
Price
Offers Over £335,000
Stamp Duty
Rates
£1,621.46 pa*¹
Typical Mortgage
Legal Calculator
In partnership with Millar McCall Wylie
Property Engagement
Views All Time
3,392
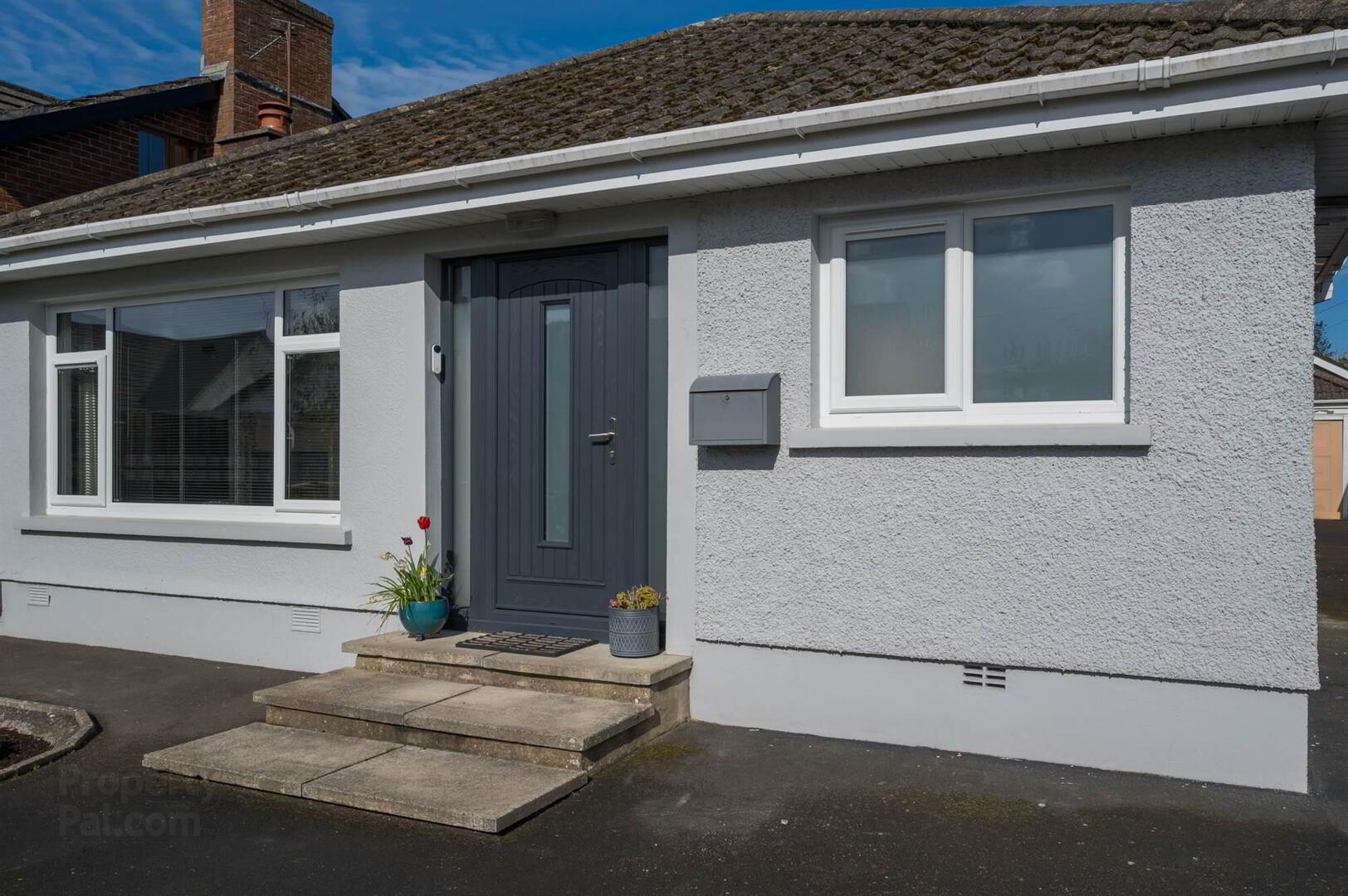
Features
- Fantastic, detached bungalow finished to a high specification
- Large reception room, dining room and sunroom
- Contemporary kitchen with separate utility room
- Four bedrooms
- Shower room & separate bathroom
- Private rear garden
- Garage and tarmac driveway with off street parking for 4 cars
- Gas-fired central heating & Upvc double glazing
- Convenient location for commuting to Bangor, Holywood or Belfast
- Close to leading schools, local shops, and amenities
Inside, there’s generous living space with a large lounge, separate dining room, and a bright sunroom that opens onto the private rear garden. The kitchen is contemporary and well-designed, with a separate utility room to keep things tidy. Four bedrooms offer flexibility for guests, hobbies, or a home office, and having both a main bathroom and separate shower room adds to the everyday ease.
The setting is just as convenient—within easy reach of Bangor, Holywood, and Belfast, and close to good schools, shops, and local amenities. A garage and spacious driveway with room for four cars complete the picture.
Arrange a private viewing as soon as possible.
Ground Floor
- Steps to uPVC composite glazed front door with glazed side panels.
- ENTRANCE HALL:
- Grey oak effect laminate flooring. Large storage cupboard.
- LIVING ROOM:
- 4.5m x 3.4m (14' 9" x 11' 2")
Grey oak effect laminate flooring. Outlook to front. Quartz fireplace and surround with gas coal effect fire. - DINING ROOM:
- 3.8m x 3.4m (12' 6" x 11' 2")
Ceramic tiled floor. Access to sun room and kitchen. - KITCHEN:
- 4.m x 3.7m (13' 1" x 12' 2")
(at widest points). Excellent range of high and low level units with quartz worktops. Franke sink unit with black mat Quooker tap. Space for American style fridge/freezer, Caple oven, Neff gas hob. Ceramic tiled floor, low voltage spotlights. Access to side. Outlook to rear. Casual dining area. - UTILITY ROOM:
- 2.6m x 1.3m (8' 6" x 4' 3")
Low voltage spotlights, ceramic tiled floor, storage cupboards, plumbed for washer/dryer. Access to roofspace. - SUN ROOM:
- 3.6m x 2.9m (11' 10" x 9' 6")
(at widest points). Ceramic tiled floor. Patio doors to rear. - BEDROOM (1):
- 3.4m x 3.1m (11' 2" x 10' 2")
Outlook to side. Grey oak effect laminate flooring. - BEDROOM (2):
- 3.4m x 2.7m (11' 2" x 8' 10")
Grey oak effect laminate flooring. Outlook to side. - BEDROOM (3):
- 2.6m x 2.4m (8' 6" x 7' 10")
(Currently used as study). Built-in robes. Outlook to side. - BEDROOM (4):
- 2.7m x 2.4m (8' 10" x 7' 10")
Outlook to side. Grey oak effect laminate flooring. - SHOWER ROOM:
- Ceramic tiled floor. Roca low flush wc, wash hand basin with chrome mixer taps, storage below, large walk-in shower unit with rain head shower and telephone hand shower. Low voltage spotlights.
- BATHROOM:
- Roca low flush wc, wash hand basin with chrome mixer taps, storage below, heated towel rail, tiled panelled bath with chrome mixer taps and telephone hand shower, ceramic tiled floor. Outlook to side, low voltage spotlights.
Outside
- Tarmac driveway with parking for 3-4 cars to side with access to:
- GARAGE:
- 6.8m x 3.3m (22' 4" x 10' 10")
(at widest points). - Small private patio area to the rear with sunny aspect. Raised flowerbeds. Boundary fencing.
Directions
Travelling from Holywood to Bangor, turn of the main A2 onto Old Belfast Road. Just after the Sportsplex turn left in Thornhill, number 2 is immediately left and at the bottom of the Cul de sac.


