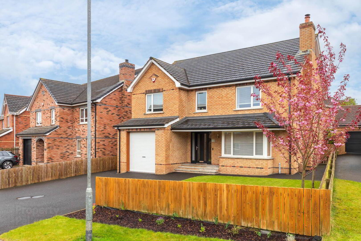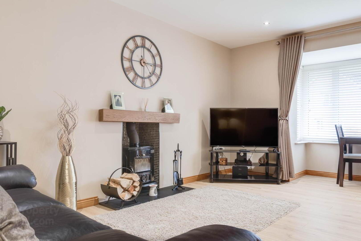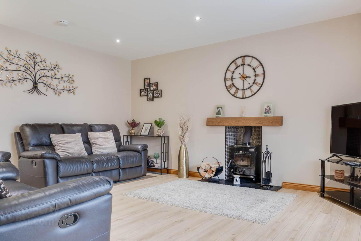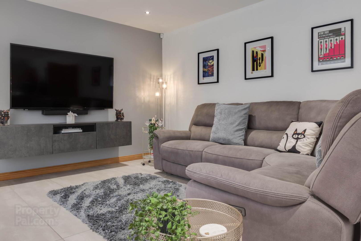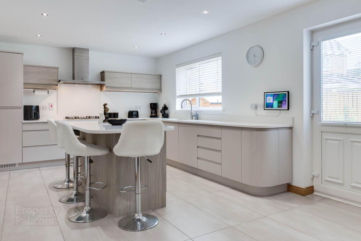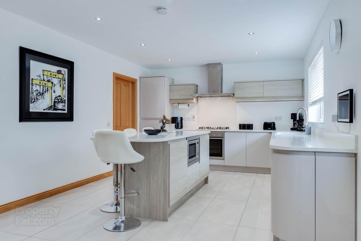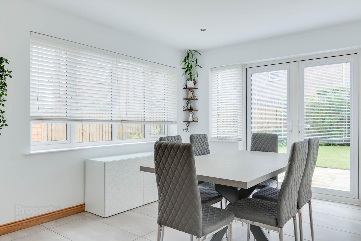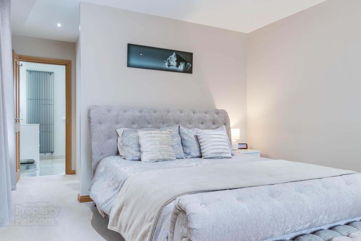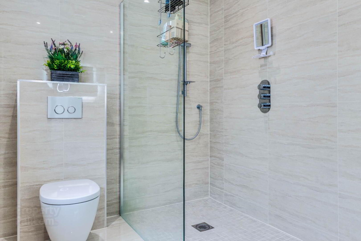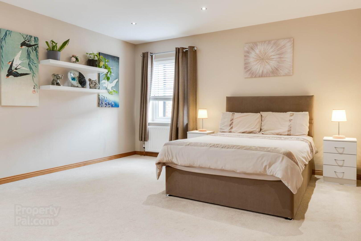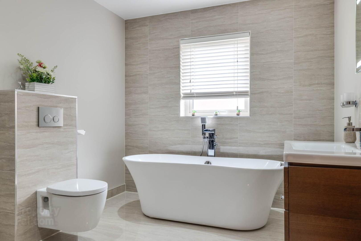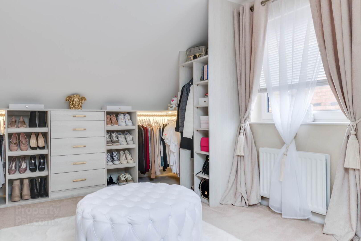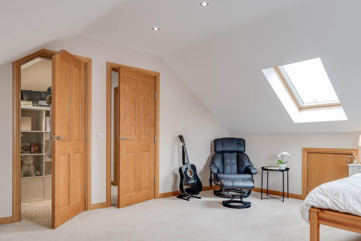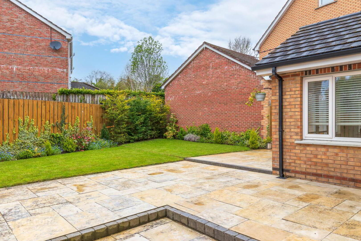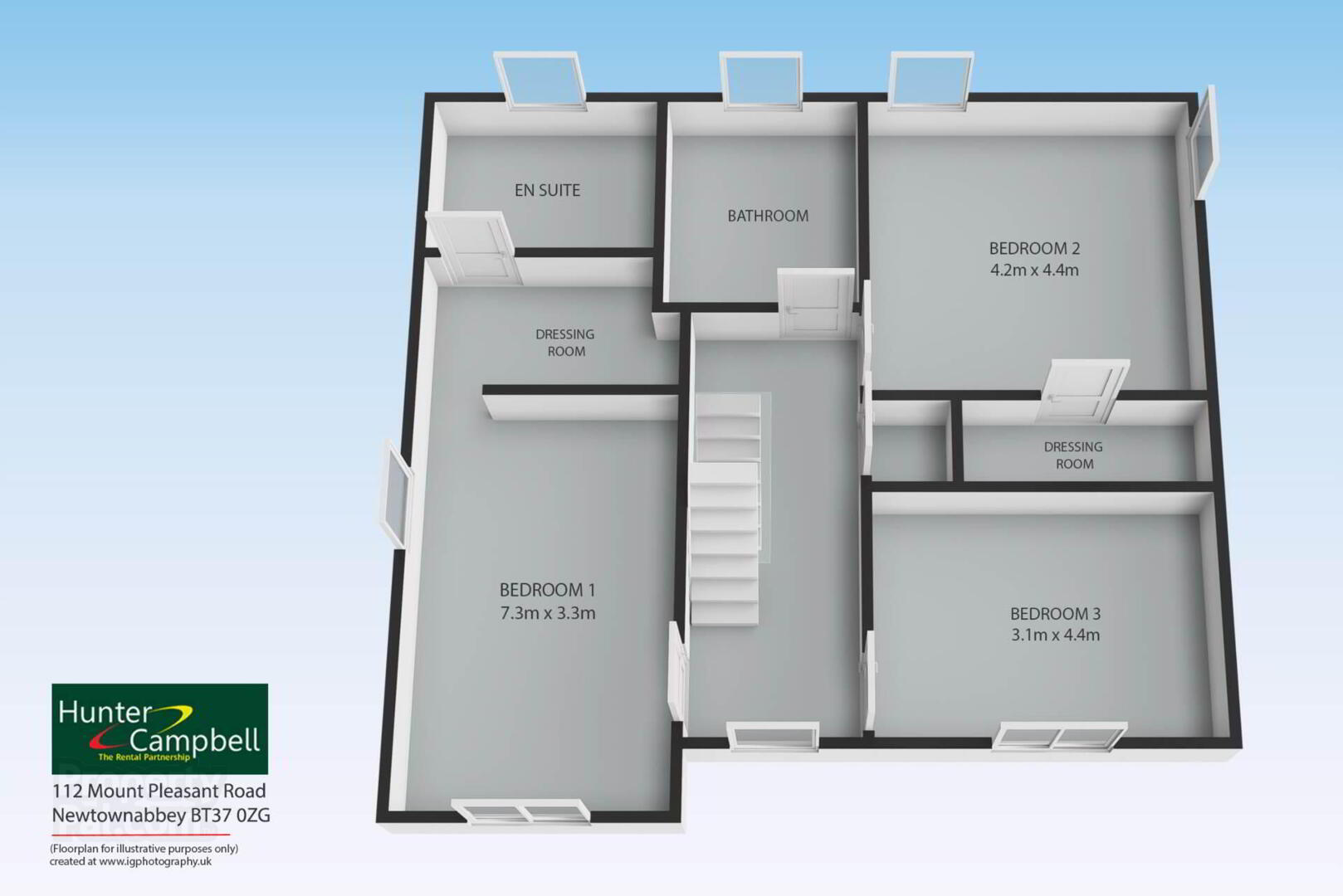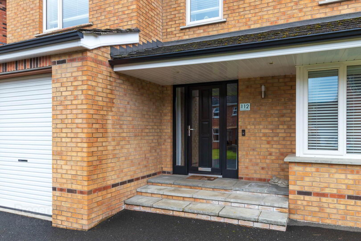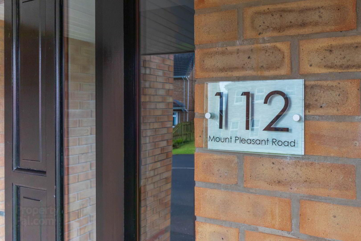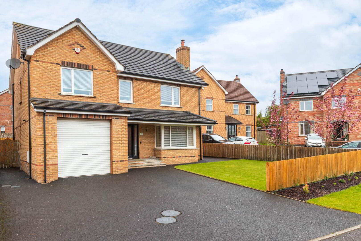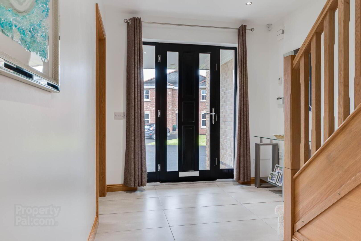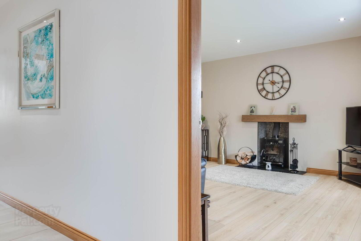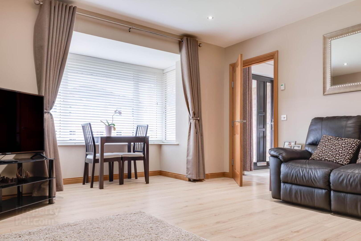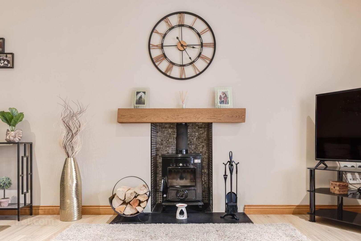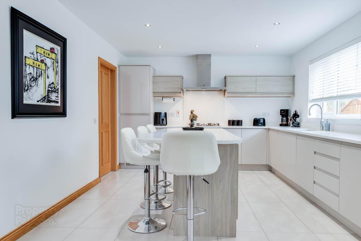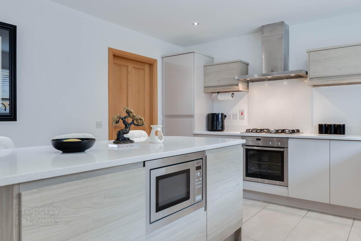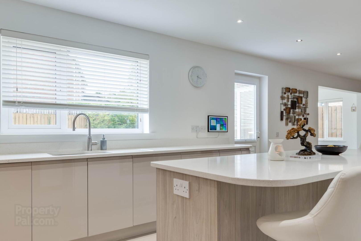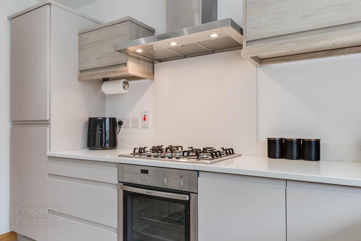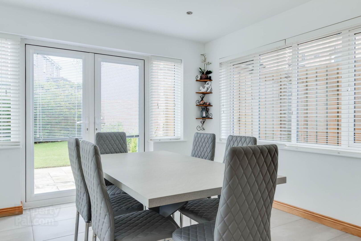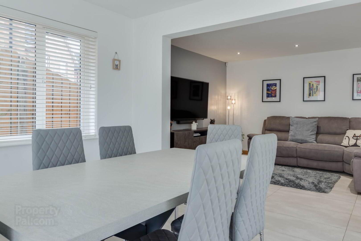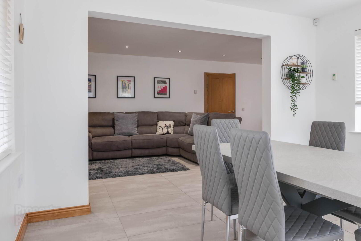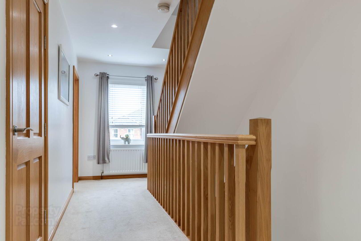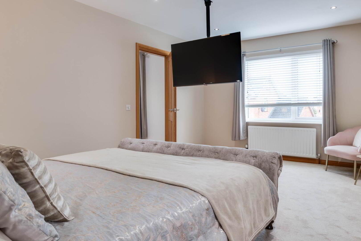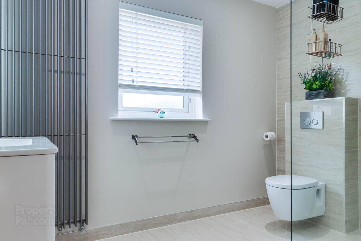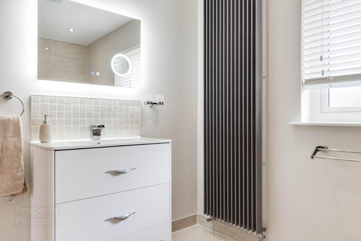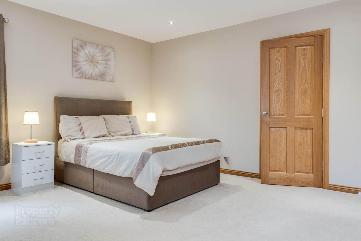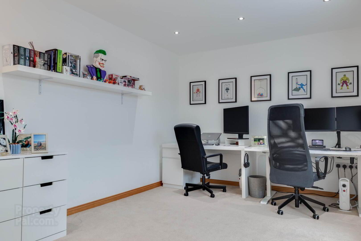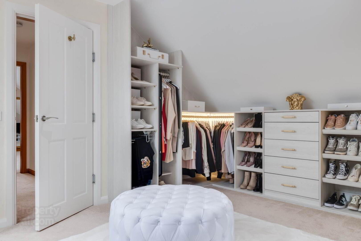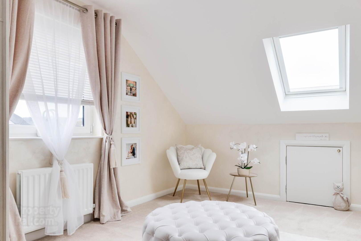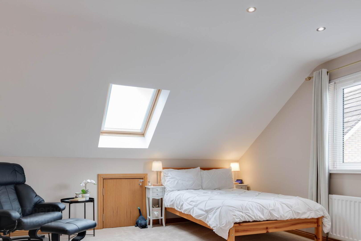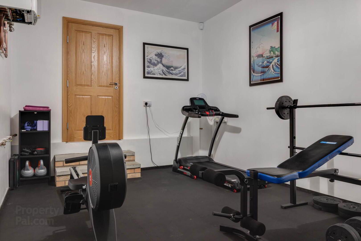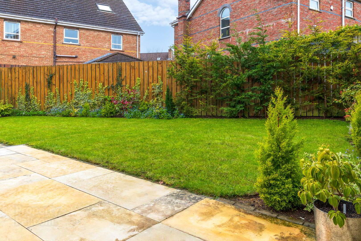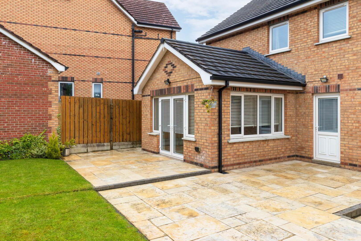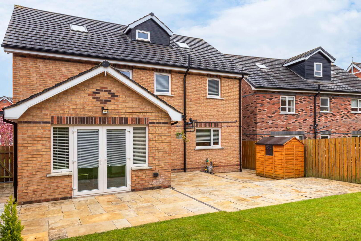112 Mount Pleasant Road,
Jordanstown, Newtownabbey, BT37 0ZG
5 Bed Detached House
Offers Over £475,000
5 Bedrooms
4 Bathrooms
2 Receptions
Property Overview
Status
For Sale
Style
Detached House
Bedrooms
5
Bathrooms
4
Receptions
2
Property Features
Tenure
Freehold
Energy Rating
Heating
Gas
Broadband
*³
Property Financials
Price
Offers Over £475,000
Stamp Duty
Rates
£2,062.07 pa*¹
Typical Mortgage
Legal Calculator
In partnership with Millar McCall Wylie
Property Engagement
Views All Time
1,646
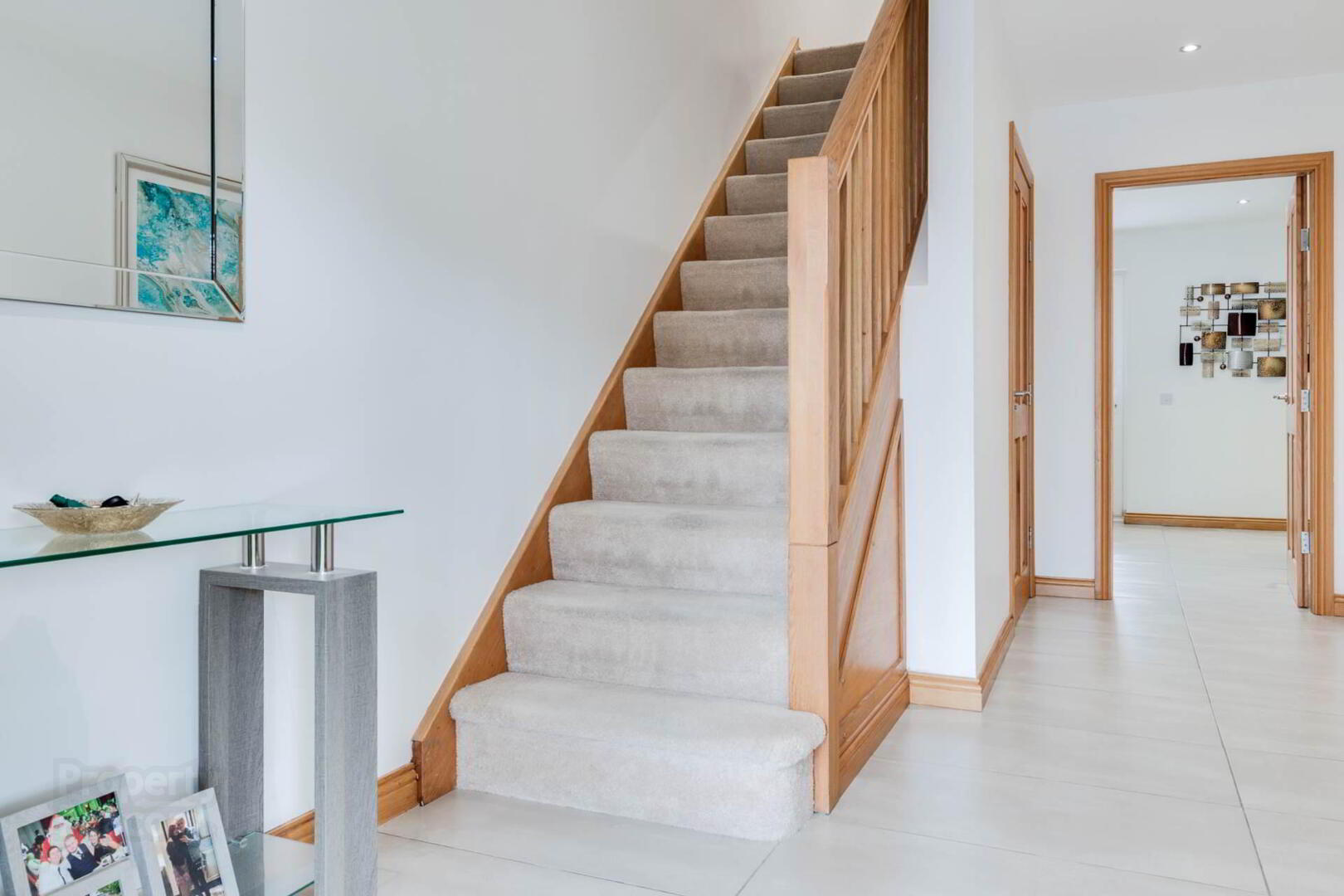
Features
- A luxuriously appointed detached family home offering a wealth of well-planned accommodation
- Prestigious, sough-after and convenient residential location
- Spacious lounge with deep square bay window and `Blacksmith` cast-iron wood burning stove
- Stunning open plan L shaped kitchen/living room/sunroom with excellent range of granite topped units
- Five well appointed bedrooms over two floors
- Lavish family bathroom and second floor shower room ground floor cloakroom with low flush suite
- ntegral garage and delightful gardens to both front and safely enclosed rear
- Gas fired central heating and double glazing in UPVC frames start
- Grade B energy efficiency rating
ENTRANCE
Hardwood double glazed front door with side light to:
ENTRANCE HALL
Tiled floor. Cloakroom with low flush WC and vanity sink. Under floor heating.
LOUNGE: - 4.81m (15'9") x 4.14m (13'7")
Deep bay window. `Blacksmith` cast iron wood burning stove on slate hearth with wood beam mantel. Recessed lighting. Wood strip laminate floor. Under floor heating.
KITCHEN/LIVING - 10.02m (32'10") x 3.61m (11'10")
Range of high and low level units with granite work tops. Island unit with built in microwave oven. `Frankie` inlaid stainless steel sink unit with vegetable basin. Quooker tap. Stainless steel `Neff` oven and gas hob with stainless steel cooker hood. Integrated fridge freezer & dishwasher. Tiled Floor. Recessed lighting. Under floor heating.
Leading to:
SUNROOM - 3.92m (12'10") x 3.43m (11'3")
Patio doors to garden. Tiled floor. Under floor heating.
UTILITY ROOM: - 3.41m (11'2") x 1.59m (5'3")
Range of low level units. Plumbed for automatic washing machine.Tiled Floor. Under floor heating.
LANDING
Recessed lighting.
BEDROOM (1) - 7.36m (24'2") x 3.04m (10'0")
Master Suite including walk in wardrobe area. Recessed lighting.
ENSUITE - Walk in shower enclosure with rainfall overhead and hand held attachment. Vanity sink & wall hung toilet. Tiled floor and part tiled walls.
BEDROOM (2) - 4.36m (14'4") x 4.14m (13'7")
Deep walk in wardrobe with light. Recessed lighting.
BEDROOM (3) - 4.35m (14'3") x 3.14m (10'4")
FAMILY BATHROOM
Contemporary white suite. Free standing bath with chrome waterfall taps and shower attachment. Vanity sink with chrome waterfall tap. Wall hung WC. Contemporary vertical radiator.
UPPER LANDING
BEDROOM (4) - 4.89m (16'1") x 3.19m (10'6")
Range of built in furniture including, drawers, shelving and back lit hanging areas. Eves storage. Velux window. Recessed lighting.
BEDROOM (5) - 4.09m (13'5") x 4.17m (13'8")
Deep walk in wardrobe with recessed lighting. Velux window.
SHOWER ROOM:
Corner shower enclosure. Thermostatically controlled shower with Rainfall shower head and hand held attachments. Wall hung WC & vanity sink unit. Tiled floor.
OUTSIDE:
Bitmac driveway, garden laid to lawn with cherry blossom tree bounded by fence. Fully enclosed rear garden. Stone paved patio area and lawn bordered by trees and shrubs bounded by fencing.
INTEGRAL GARAGE - 3.39m (11'1") x 5.49m (18'0")
Light and power. Roller door. Gas boiler.
what3words /// split.calms.newspaper
Notice
Please note we have not tested any apparatus, fixtures, fittings, or services. Interested parties must undertake their own investigation into the working order of these items. All measurements are approximate and photographs provided for guidance only.


