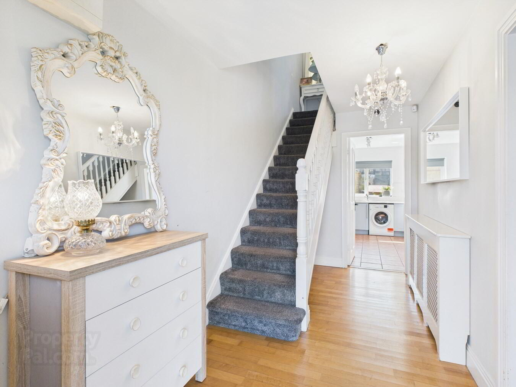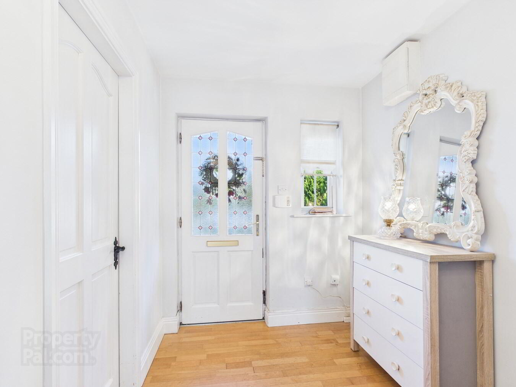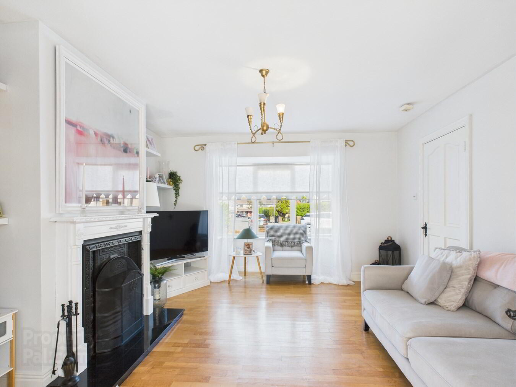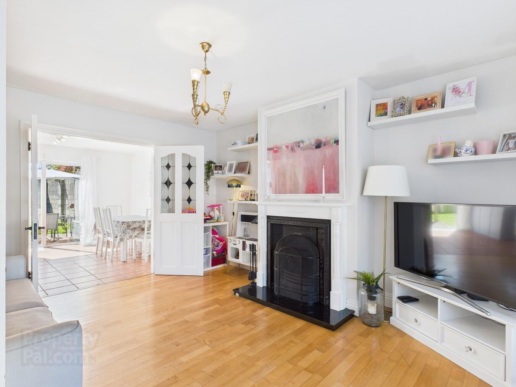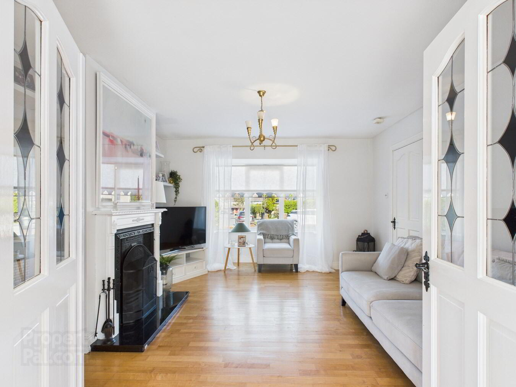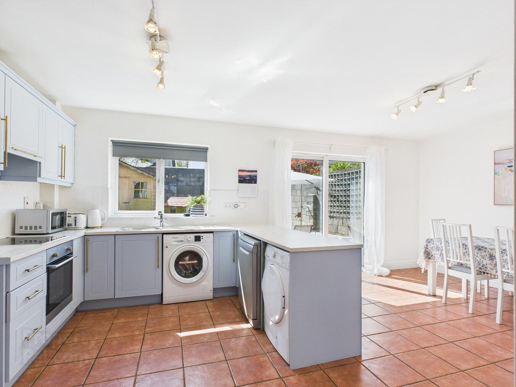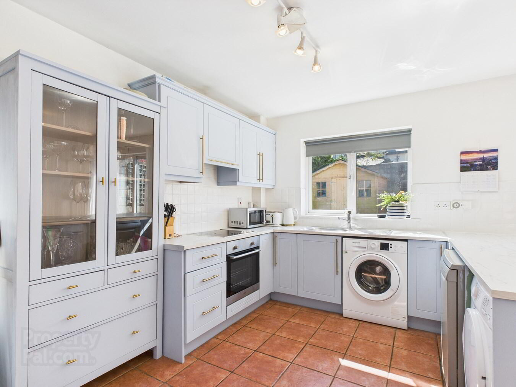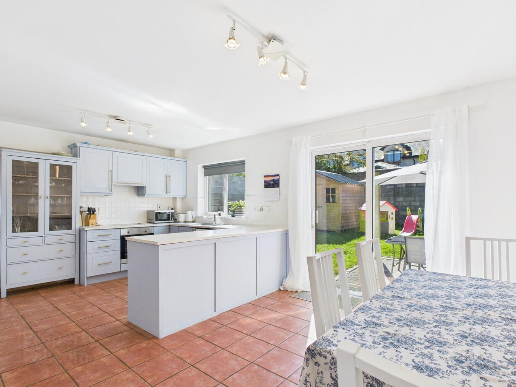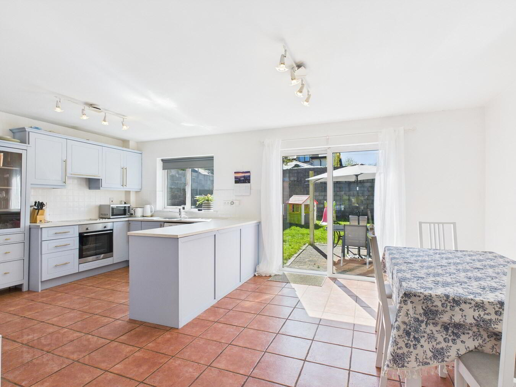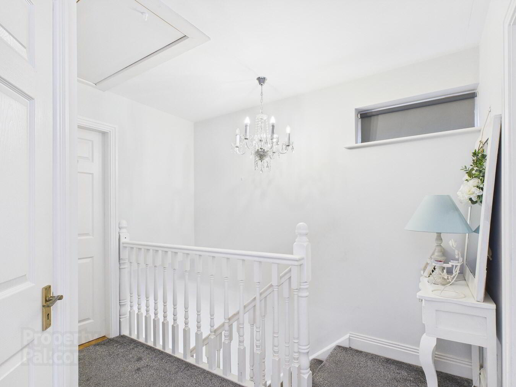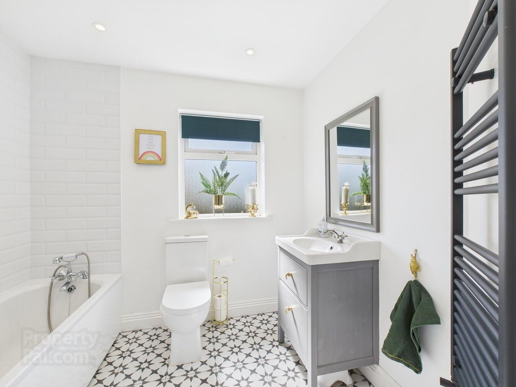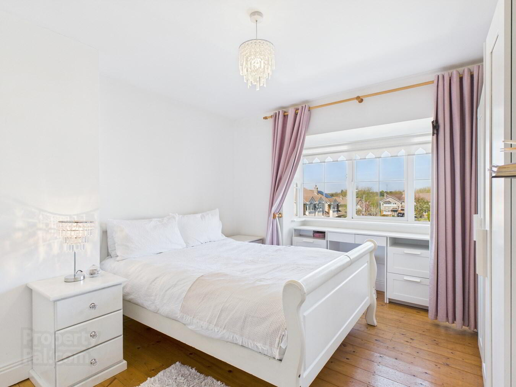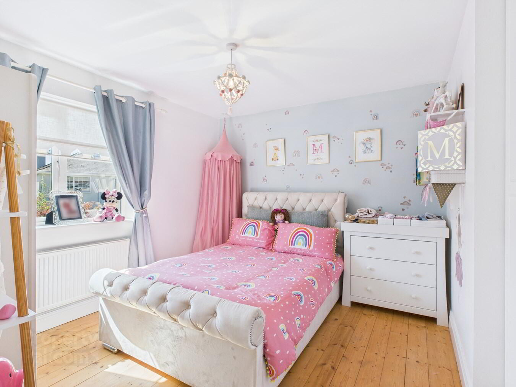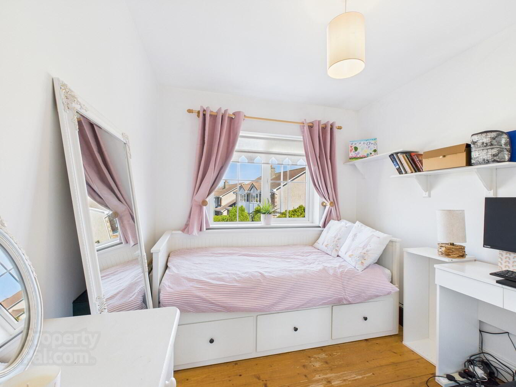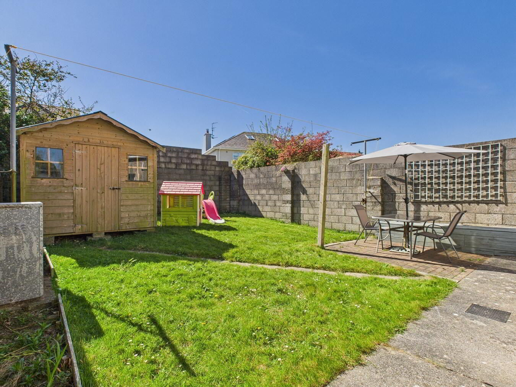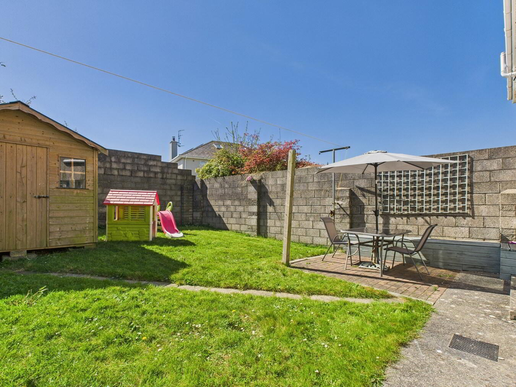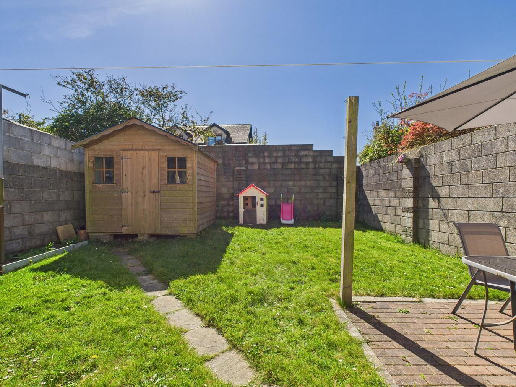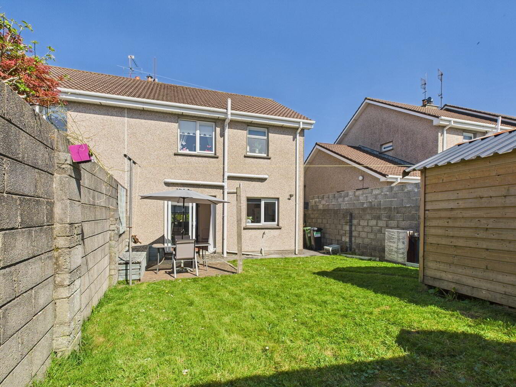7 Barra Glas,
Tramore, X91R5Y9
3 Bed Semi-detached House
Price €320,000
3 Bedrooms
2 Bathrooms
Property Overview
Status
For Sale
Style
Semi-detached House
Bedrooms
3
Bathrooms
2
Property Features
Tenure
Freehold
Property Financials
Price
€320,000
Stamp Duty
€3,200*²
Property Engagement
Views All Time
65
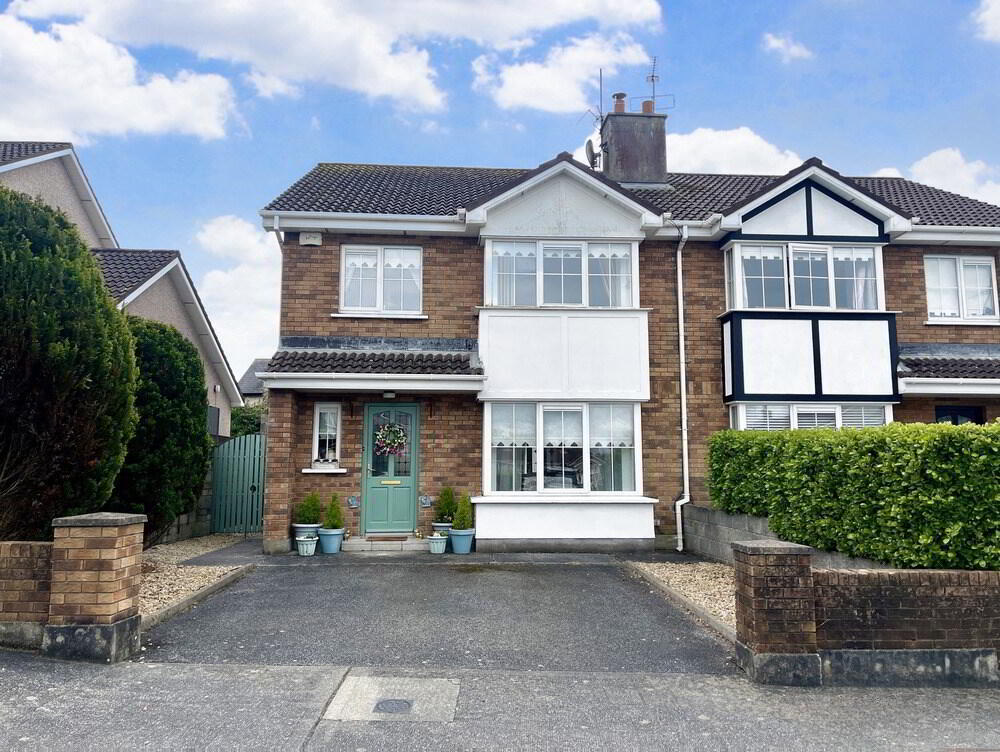
<p>No. 7 Barra Glas is an impressive three-bedroom semi-detached residence nestled in a quiet cul-de-sac within the highly regarded Ard Na Groi development. This beautifully maintained home is presented in excellent condition throughout, offering a turn-key opportunity for those looking to step into a stylish and comfortable living space.</p><p>The property enjoys a spacious driveway providing ample off-street parking, while a charming rear garden with patio area creates an ideal space for outdoor dining, relaxing, or entertaining. A convenient gated side entrance adds practicality and easy access to the rear of the home and a garden shed at the end of the garden caters to all your storage needs.</p><p>Stepping inside, the layout has been cleverly designed to create a bright and inviting atmosphere. The entrance hall opens into a tastefully decorated living room complete with a cosy fireplace for added warmth and character. Double doors lead into a large o...</p>
No. 7 Barra Glas is an impressive three-bedroom semi-detached residence nestled in a quiet cul-de-sac within the highly regarded Ard Na Groi development. This beautifully maintained home is presented in excellent condition throughout, offering a turn-key opportunity for those looking to step into a stylish and comfortable living space.
The property enjoys a spacious driveway providing ample off-street parking, while a charming rear garden with patio area creates an ideal space for outdoor dining, relaxing, or entertaining. A convenient gated side entrance adds practicality and easy access to the rear of the home and a garden shed at the end of the garden caters to all your storage needs.
Stepping inside, the layout has been cleverly designed to create a bright and inviting atmosphere. The entrance hall opens into a tastefully decorated living room complete with a cosy fireplace for added warmth and character. Double doors lead into a large open-plan kitchen and dining area perfect for family gatherings or casual meals. Upstairs, the accommodation continues to impress with three generous bedrooms, including a master bedroom with en-suite, complemented by a sleek, modern main bathroom. The home also benefits from oil-fired central heating and durable PVC double-glazed windows.
Perfectly positioned, this property combines peaceful residential living with superb convenience. Tramore’s town centre is just a short distance away, offering a wide selection of local amenities including schools, shops, creches, sports clubs, and public transport links. The stunning coastline, with its sandy beach and scenic promenade, is also within easy reach, ideal for those who enjoy an active, outdoor lifestyle.
With its blend of comfort, location, and quality, No. 7 Barra Glas presents a wonderful opportunity for first-time buyers, growing families, or those seeking a coastal retreat. It’s a home that truly ticks all the boxes in one of Tramore’s most sought-after neighbourhoods.
Ground Floor:Entrance Hall:
1.98m x 4.23m (6' 6" x 13' 11") Bright welcoming entrance hall featuring a neutral palette with timber flooring.
Living Room:
3.85m x 5.01m (12' 8" x 16' 5") Featuring warm timber flooring. The room's focal point is the welcoming fireplace creating a cosy retreat. A large bay window bathes the space in natural light, enhancing its comfort. Double doors lead through to the open plan dining room and kitchen.
Kitchen/Dining Room:
5.99m x 3.72m (19' 8" x 12' 2") The bright and spacious open-plan kitchen and dining room combines comfort and practicality, ideal for modern living. Stylish light grey cabinetry offers generous storage with warm terracotta tiled flooring throughout, adding character and depth. Sliding glass doors in the dining area flood the space with sunlight and provide direct access to the rear patio and garden, creating a seamless indoor-outdoor flow.
Perfect for casual family meals or entertaining, this thoughtfully designed space truly forms the heart of the home.
First Floor:
Landing:
2.59m x 2.85m (8' 6" x 9' 4") Featuring cosy carpet flooring.
Bedroom 1:
3.46m x 3.91m (11' 4" x 12' 10") The master bedroom is a warm and inviting space featuring timber flooring.
En suite:
2.53m x 1.45m (8' 4" x 4' 9") The en suite boasts a modern and stylish ambiance with contemporary tiled flooring and is equipped with a shower unit, WC and wash hand basin.
Bedroom 2:
3.42m x 3.02m (11' 3" x 9' 11") Features timber flooring and built in wardrobe.
Bedroom 3:
2.45m x 2.94m (8' 0" x 9' 8") Features timber flooring and built in wardrobe.
Bathroom:
2.44m x 2.12m (8' 0" x 6' 11") Sleek modern bathroom with contemporary tiling featuring a bath with electric shower overhead, WC, heated towel rail and a vanity unit wash hand basin.
Outside and Services:
Features:
Beautifully presented three-bedroom semi-detached home in a quiet cul-de-sac.
Spacious driveway with off-street parking.
Garden to rear with shed and side entrance.
PVC double-glazed windows.
Oil-fired central heating.
Minutes from Tramores vibrant town centre with shops, schools, creches, and bus routes.
Close to Tramore beach and promenade for a fantastic seaside lifestyle.
Ideal for first-time buyers, families, or those seeking a coastal home in a prime location.

Click here to view the 3D tour
