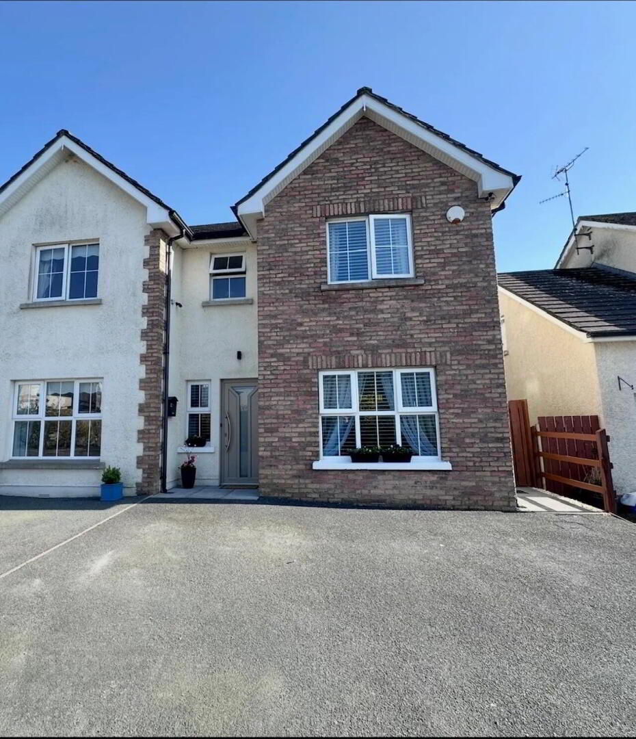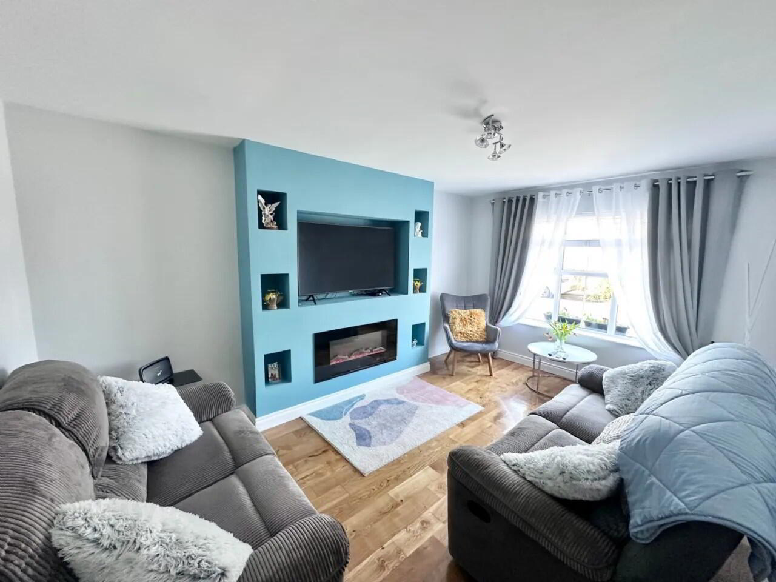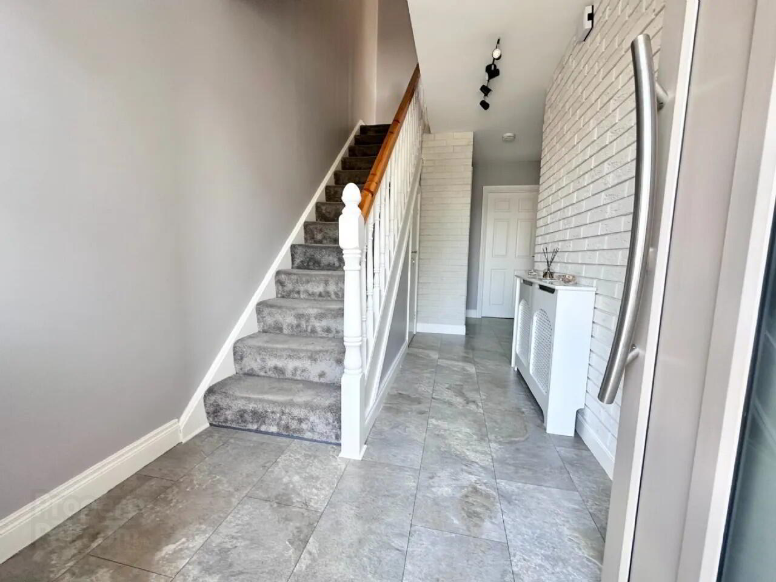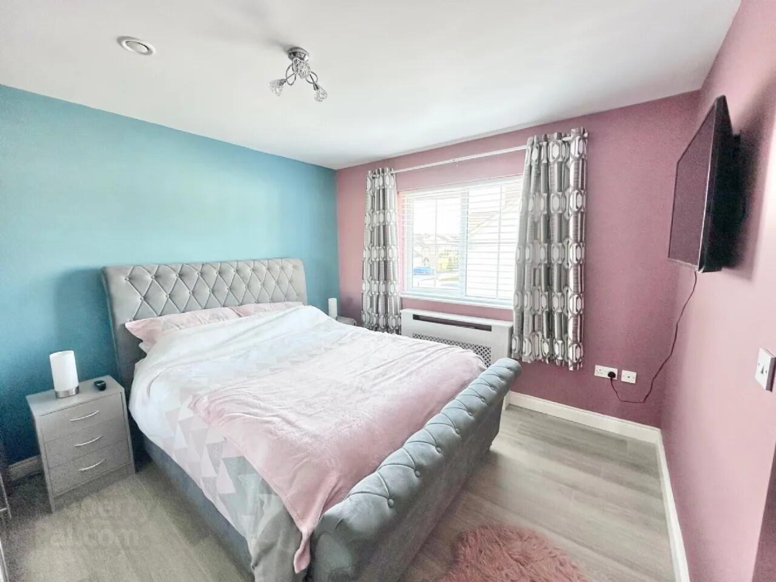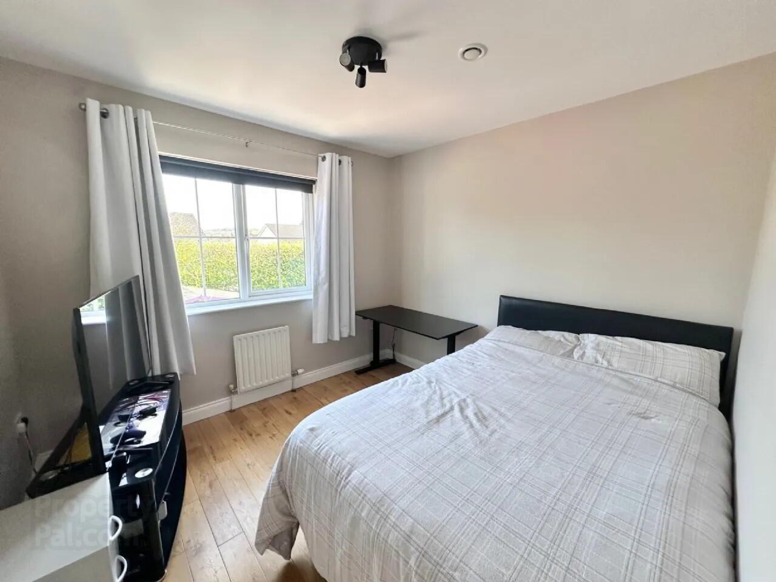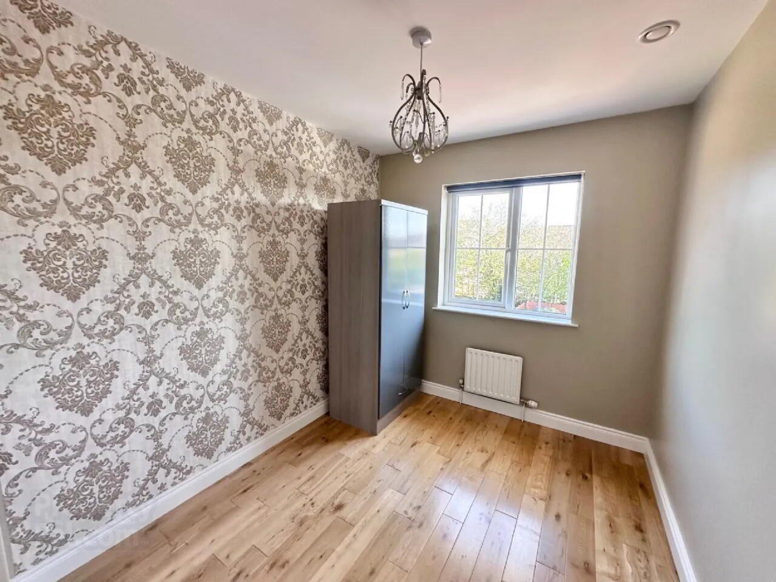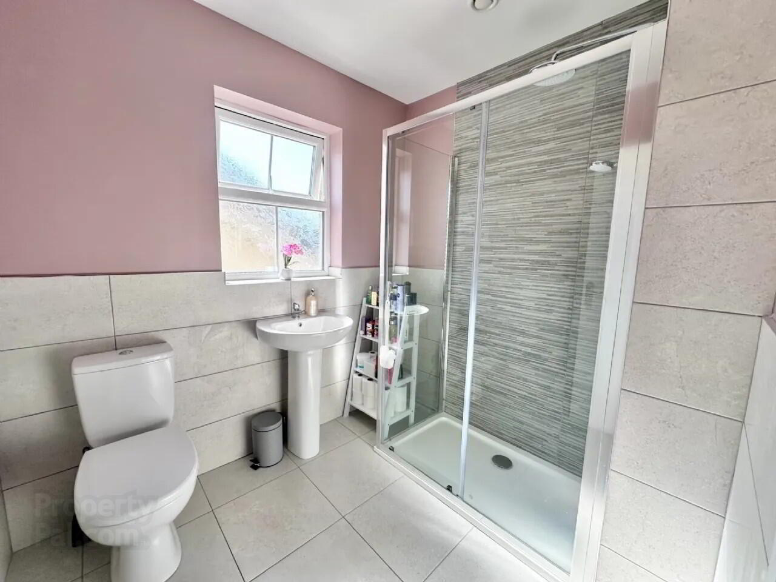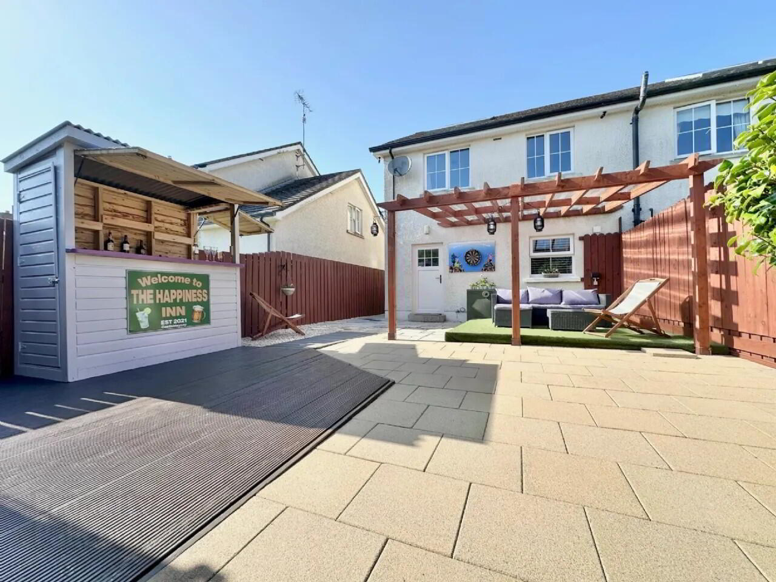90 Coill Darach,
Castleblayney, A75HK22
3 Bed House
Asking Price €245,000
3 Bedrooms
3 Bathrooms
Property Overview
Status
For Sale
Style
House
Bedrooms
3
Bathrooms
3
Property Features
Tenure
Not Provided
Energy Rating

Property Financials
Price
Asking Price €245,000
Stamp Duty
€2,450*²
Property Engagement
Views All Time
116
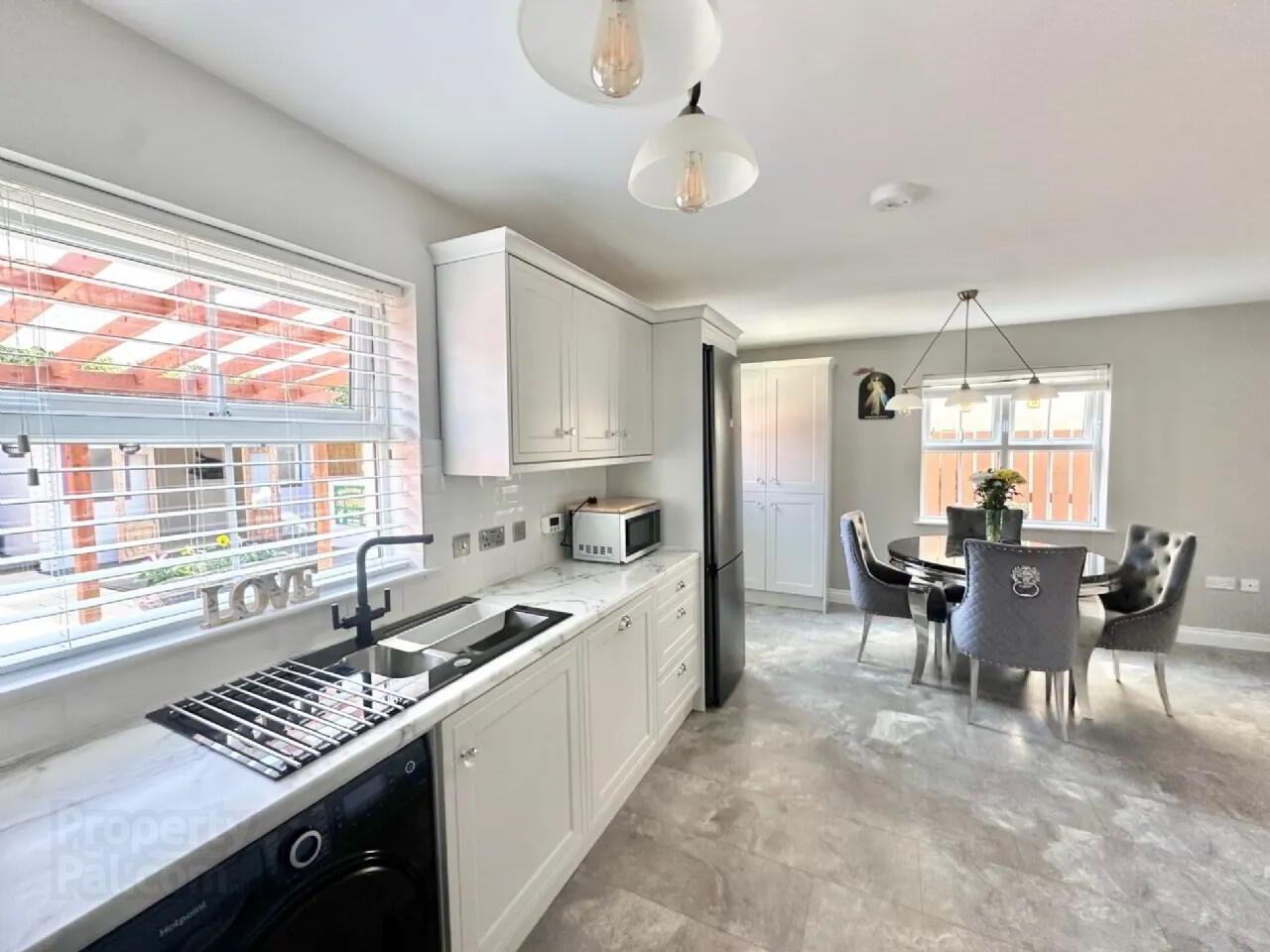
Features
- Total Floor Area: 90.8 sq. mts. ( 977 sq. ft.) approx.
- Great location in highly regarded area
- Attractive red brick and dash elevations
- Newly renovated interior
- Outdoor bar and entertainment area
- Large fully paved and fully enclosed back yard ideal for safety of children or pets
- Pergola
- Versatile garden room with electricity connected - lending itself to a number of uses, workspace/ guest room or just a private space to get away from it all!
- New composite front door
- Walking distance to town centre and all amenities
- Hi-speed broadband
- Intruder alarm
- Oil fired central heating
- Upvc double glazing
Sherry FitzGerald Conor McManus are delighted to bring to the market, 90 Coill Darach, Castleblayney, Co. Monaghan.
A superb, newly refurbished home in this quiet enclave.
Once you enter this beautiful property the owners flair for interiors is evident with extensive upgrades, offering a sylish home ready for the new owners to enjoy.
The exacting standards of this property are extended to the outside which incorporates a garden room with electricity connected lending itself to a home office or simply a space to escap and relax, in addition there is a bespoke outdoor bar with a pergola. The garden is laid in beautiful tiles, bordered with durable composite decking.
At the front of the dwelling is parking for two vehicles.
Coill Darach is a private development set off the Shercock road in Castleblayney town, with ease of access to the by-pass.
This wonderful property is set to appeal to a wide range of buyers, early viewing is recommended. Entrance Hall: 2.00m x 3.60m Light and airy entrance hall, floor is laid in a rich floor tile , radiator cover, fresh carpet on stairs.
Living Room: 3.30m x 4.70m Solid wood floor, electric fire, modern entertainment wall, large window to front drawing an abundance of natural light.
Kitchen Dining Room: 4.15m x 5.45 Tiled floor, rear facing. Light coloured fitted kitchen units, integrated appliances, tiled splashback, larder. Gable window drawing light to dining area, newly fitted back door to patio area.
Guest WC: 1.35m x 1.55m Tiled floor, wc, wash hand basin.
Landing: 3.40m x 2.30m Solid wood floor.
Bedroom 1: 3.60m x 4.36m (Inc. ensuite) Wooden floor, double, rear facing, radiator cover.
En-Suite: Tiled floor and walls, shower, wc and wash hand basin.
Bedroom 2: 2.90m x 2.35m Wooden floor, double, rear facing.
Bedroom 3: 2.90m x 3.00m Wooden floor, double, rear facing, feature wallpaped wall.
Bathroom: 1.95m x 2.25m Tiled floor and walls. Walk-in shower with rainfall shower head. Wc and wash hand basin.
Hotpress
BER: B3
BER Number: 113867576
Energy Performance Indicator: 131.32
Castleblayney is a picturesque town situated on the N2: 66 miles from Dublin and 60 miles from Belfast. The town and its environs has a population of approximately 2,950 persons. The service sector is the main source of employment in the town, and there is also a thriving food industry. Castlblaney stages an annual summer Festival in July each year called the Muckno Mania Festival which includes a variety of activities aimed at all sections of the community and primarily promotes arts, music, dance, creative arts, sports, and crafts.
BER Details
BER Rating: B3
BER No.: 113867576
Energy Performance Indicator: 131.32 kWh/m²/yr

