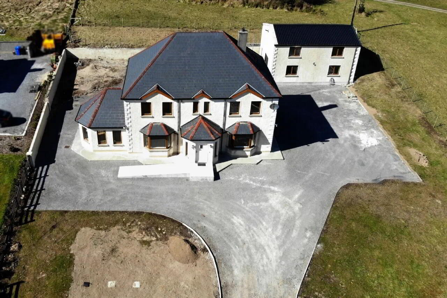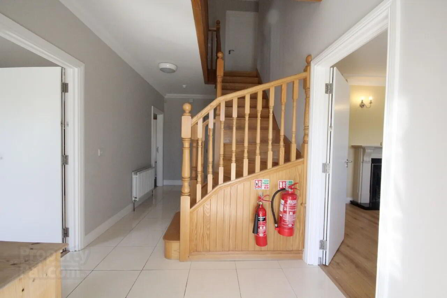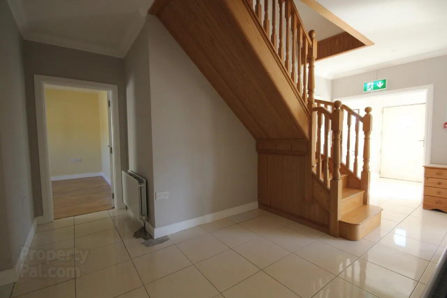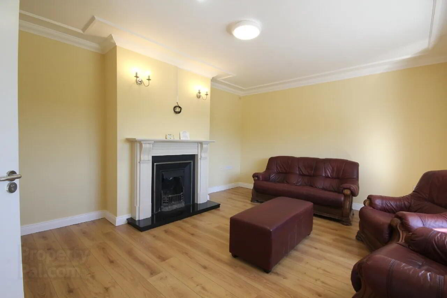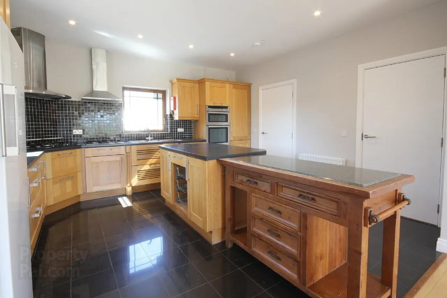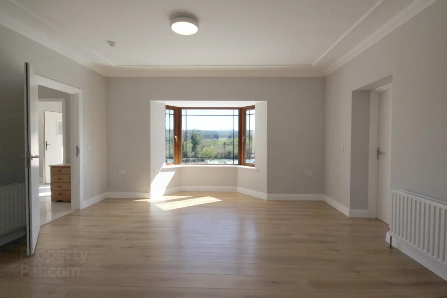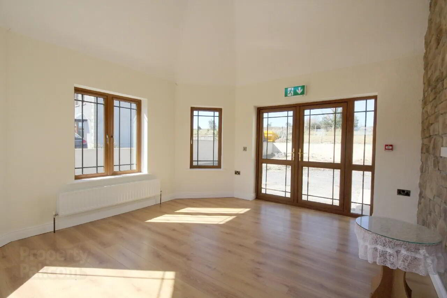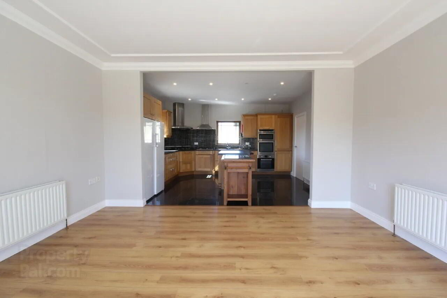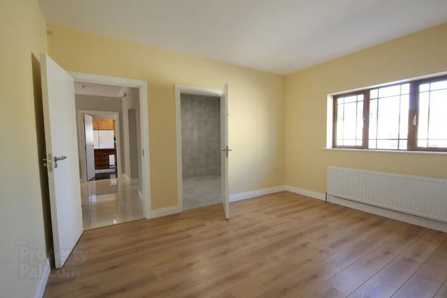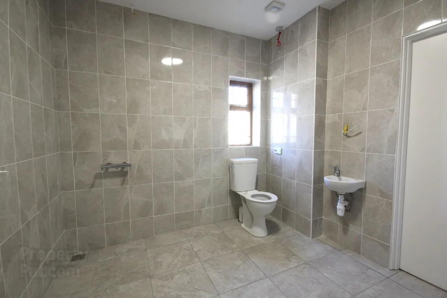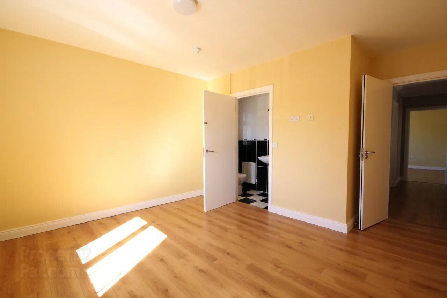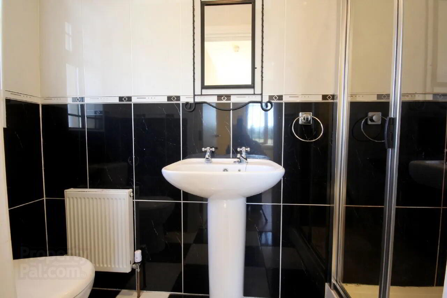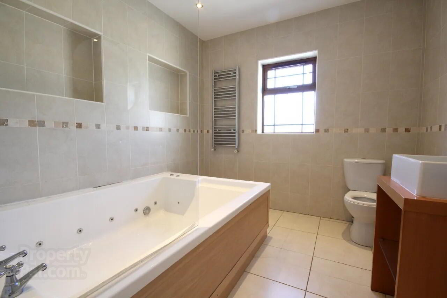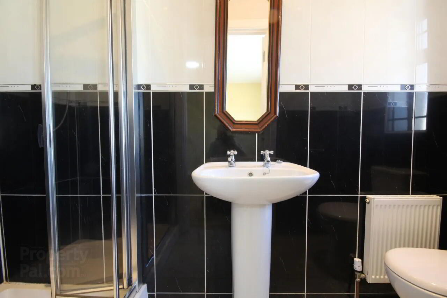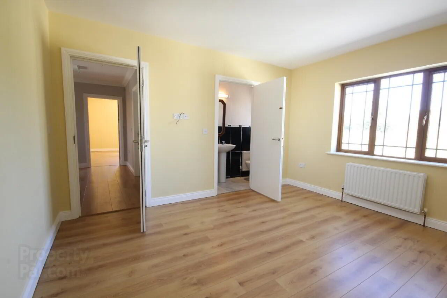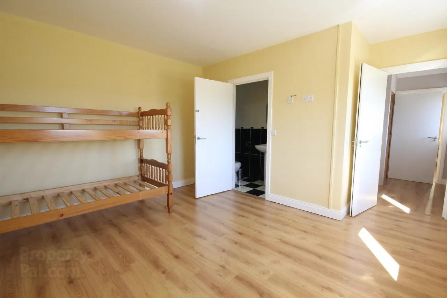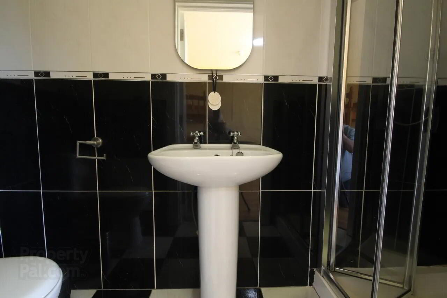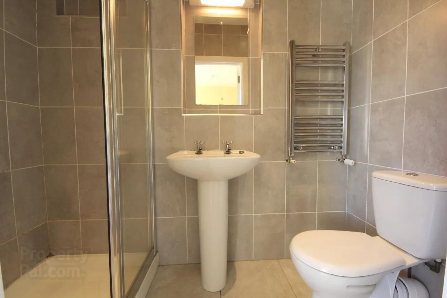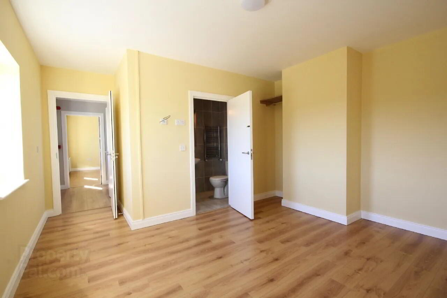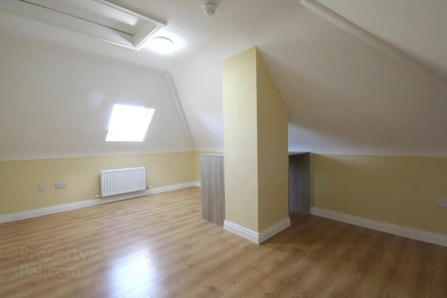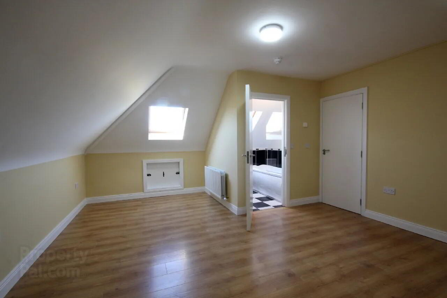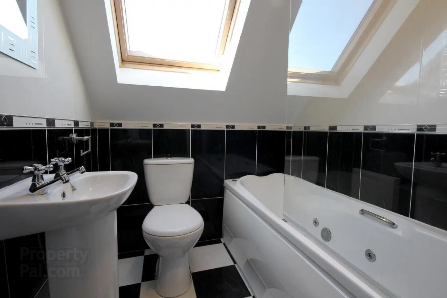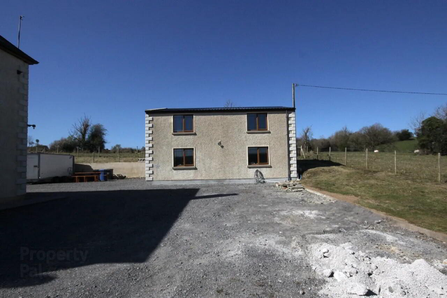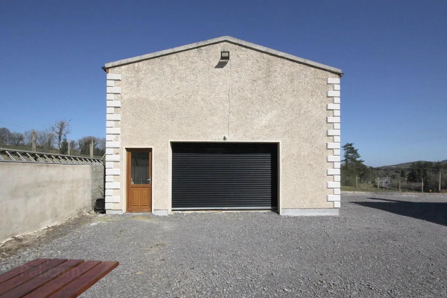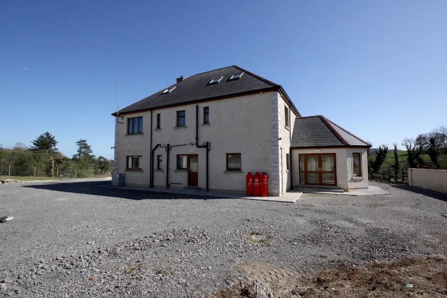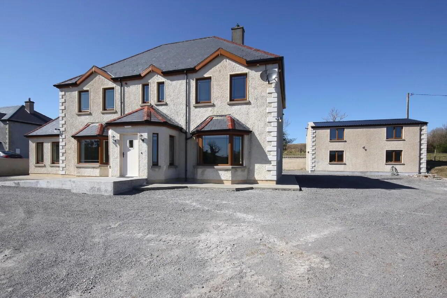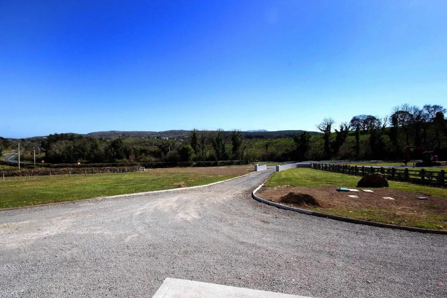Mac Nean Manor,
Blacklion, F91N9D5
6 Bed House
Asking Price €349,500
6 Bedrooms
7 Bathrooms
Property Overview
Status
For Sale
Style
House
Bedrooms
6
Bathrooms
7
Property Features
Tenure
Not Provided
Energy Rating

Property Financials
Price
Asking Price €349,500
Stamp Duty
€3,495*²
Property Engagement
Views All Time
141
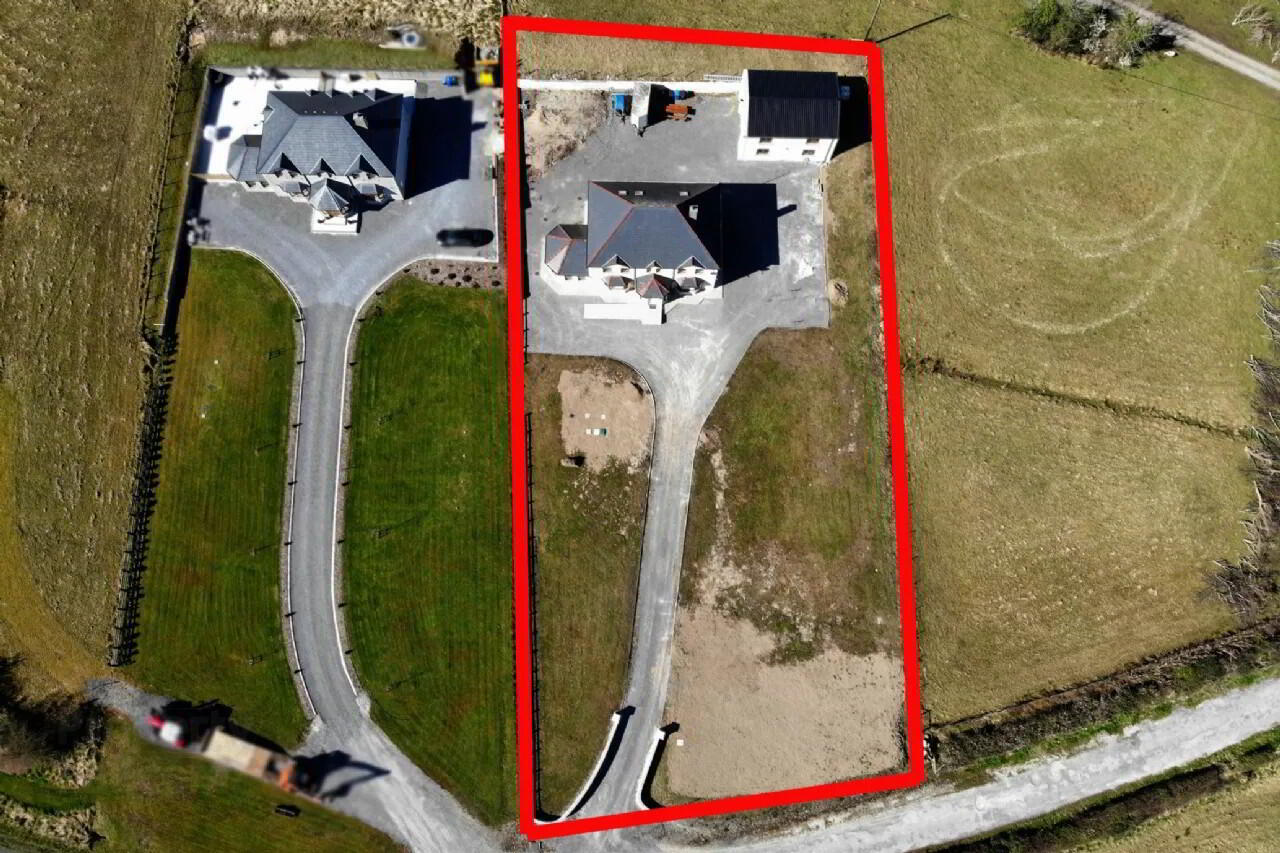
Features
- B2 Rated
- Detached
- 6 Bedroom
The property holds a fire certificate for 19 residents, further enhancing its suitability for commercial ventures such as a care facility or guest accommodation.
Boasting an impressive 6 bedrooms, including 5 ensuite bathrooms, it ensures comfort and privacy for all family members or guests. On the ground floor, you’ll find a vast open-plan kitchen and dining area—ideal for family gatherings and entertaining. The well-appointed kitchen features two hobs and three ovens, providing ample space and convenience for preparing meals. Adjacent to the dining area is a bright and airy sunroom, with double doors that lead out to the back garden, seamlessly connecting the indoors with the outdoors. Completing the ground floor are two bedrooms, one of which is an ensuite, and a practical utility room.
The first floor offers four large bedrooms, each with its own ensuite bathroom for ultimate convenience. The main bathroom on this floor is fitted with a luxurious jacuzzi bath, perfect for unwinding after a long day.
The top floor features a versatile converted space that could serve as an office or study area. This level also includes a bathroom and a playroom, providing ample space for work, relaxation, or recreation.
To the rear of the property is a large detached two-storey garage with a roller door, offering great potential as a workshop, storage area, or conversion for additional living space.
Located just a short 3-minute drive from the town, this property is ideally situated to take advantage of the local amenities, including shops, schools, and cafes. It offers the perfect combination of rural tranquility and accessibility, with stunning views of the surrounding countryside.
This exceptional property is not only a wonderful family home but also offers unique opportunities for commercial use. Whether as a guest house, Airbnb, or care home, the spacious layout, fire certification for 19 residents, B2 energy rating, and prime location make it a highly adaptable option for a wide range of purposes Porch 2.36m x 1.57m Tiled flooring
Entrance Hall 2.45m x 1.00m Tiled flooring, coving
Kitchen 4.55m x 4.09m Tiled flooring, tiled backsplash, kitchen island,
Dining Room 4.55m x 4.05m Wood flooring, bay window, coving
Sun Room 4.02m x 4.44m Wood flooring, double doors leading to rear garden
Bedroom 1 5.05m x 4.05m Wood flooring, feature open fire place, bay window, coving
Bedroom 2 4.09m x 3.71m Wood flooring, rear facing
Shower Room 2.50m x 2.78m Fully tiled, wheel chair friendly, shower, W/C, W/H/B
Utility Room 2.78m x 1.00m Tiled flooring
Bedroom 3 4.06m x 3.16m Wood flooring, front facing
Ensuite 1.20m x 2.20m Fully tiled, shower, W/C, W/H/B
Bedroom 4 4.08m x 3.68m Wood flooring, rear facing
Bedroom 5 4.00m x 3.70m Wood flooring, rear facing
Bedroom 6 3.85m x 4.14m Wood flooring, front facing
Landing 5.39m x 2.67 Wood flooring
Bathroom 2.67m x 2.75 Fully tiled, jacuzzi bath, heated towl rail, W/C, W/H/B
BER: B2
BER Number: 118360353
Energy Performance Indicator: 120.07 kWh/m2/yr
No description
BER Details
BER Rating: B2
BER No.: 118360353
Energy Performance Indicator: 120.07 kWh/m²/yr


