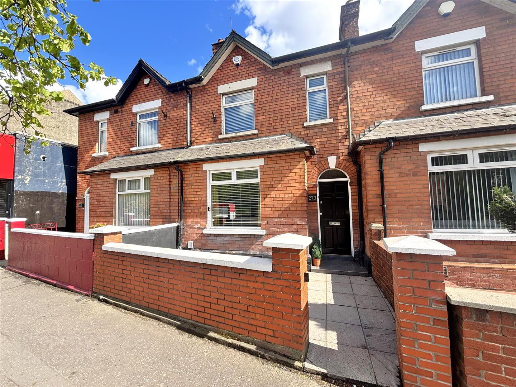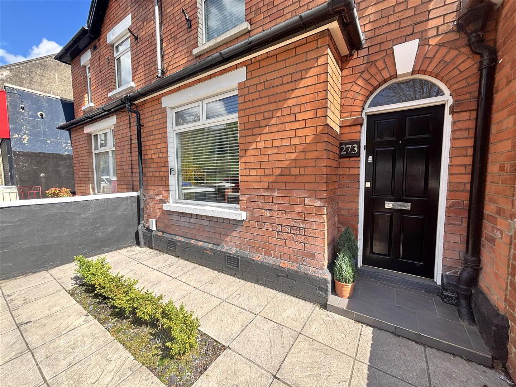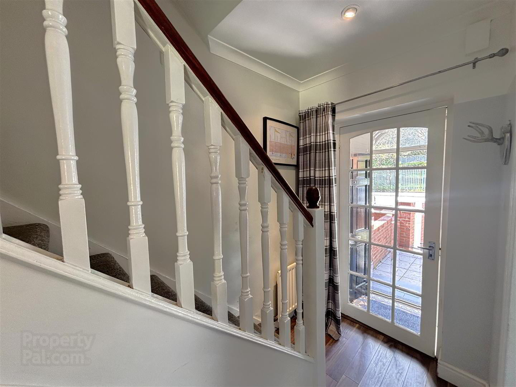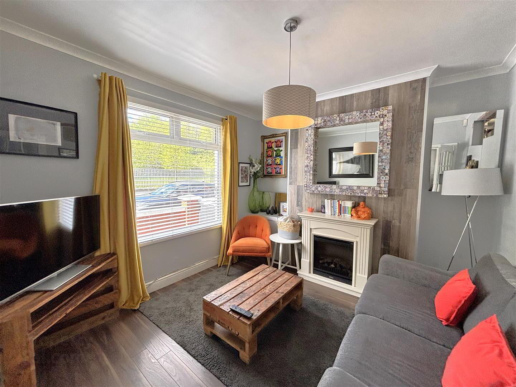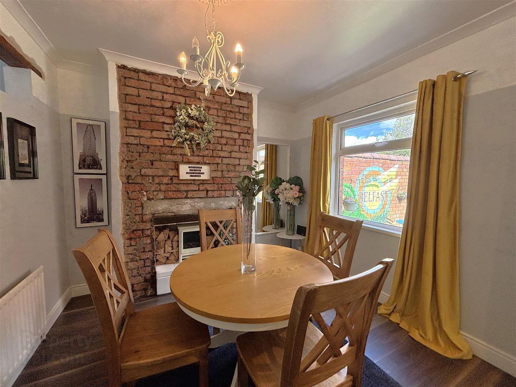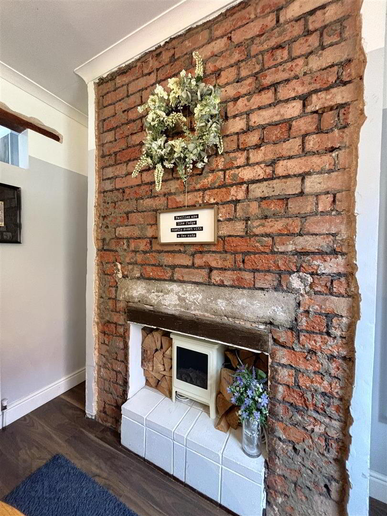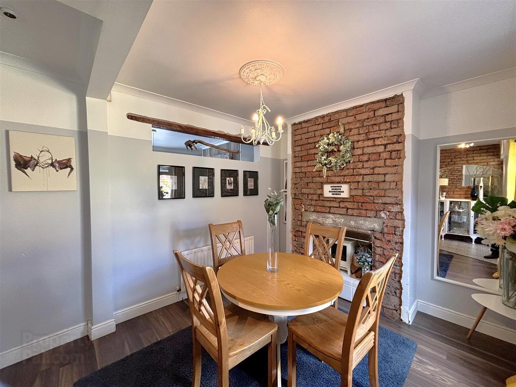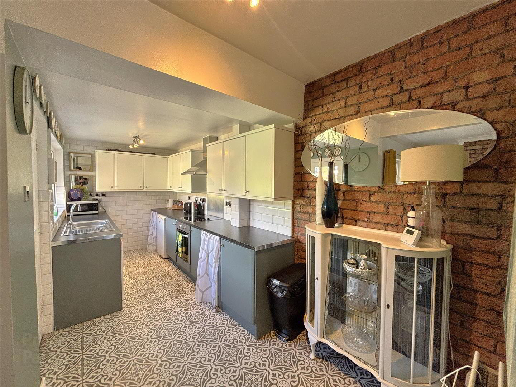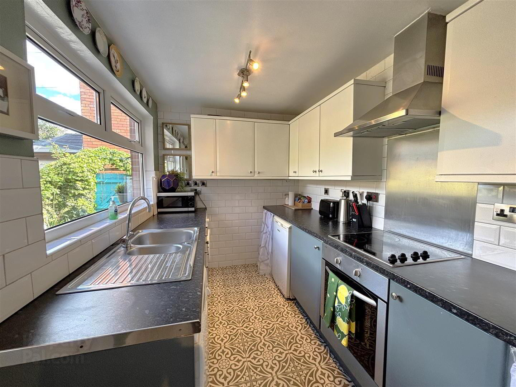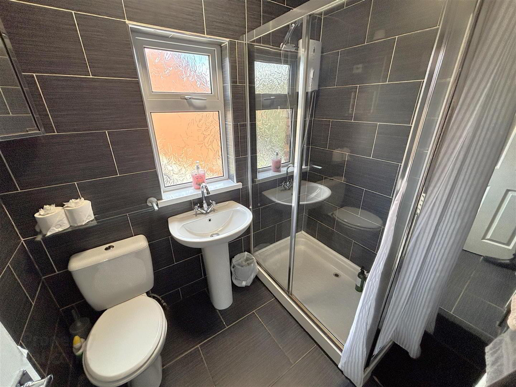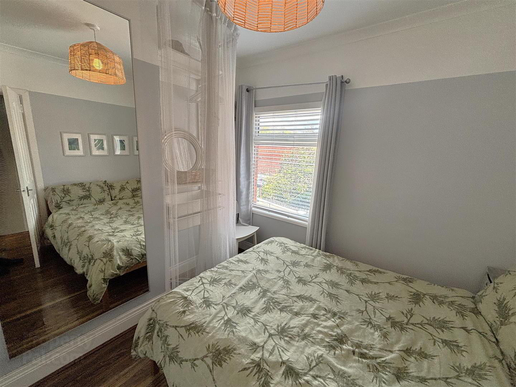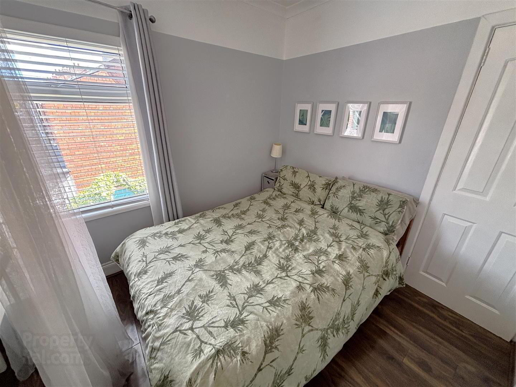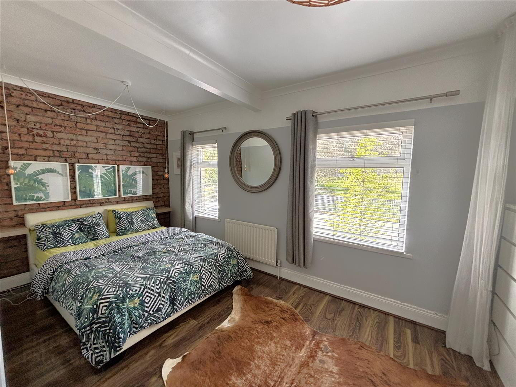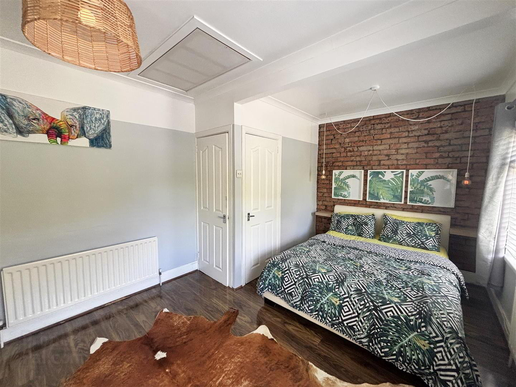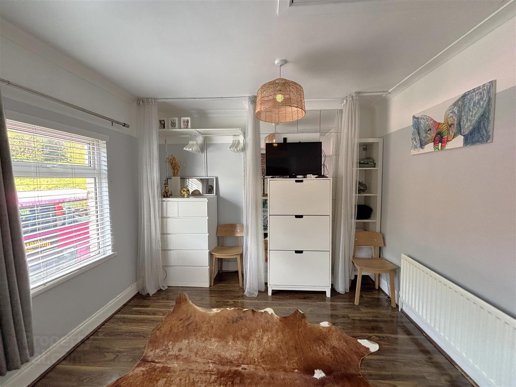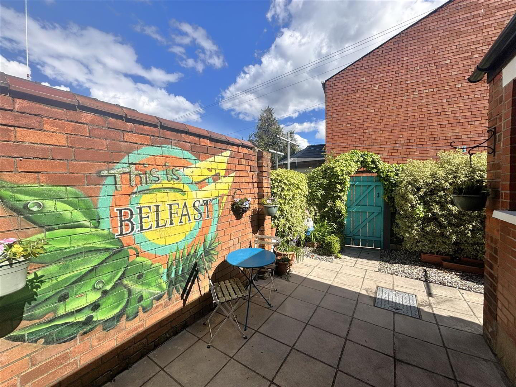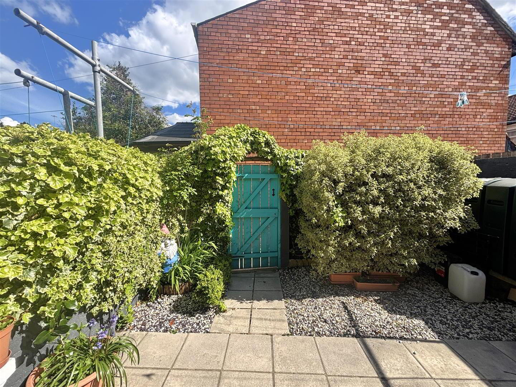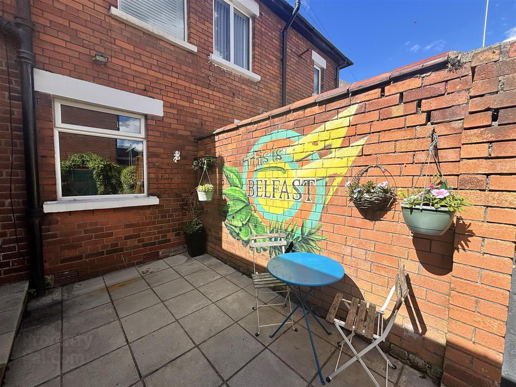273 Shore Road,
Belfast, BT15 3PW
2 Bed Mid-terrace House
Offers Over £105,000
2 Bedrooms
1 Bathroom
2 Receptions
Property Overview
Status
For Sale
Style
Mid-terrace House
Bedrooms
2
Bathrooms
1
Receptions
2
Property Features
Tenure
Freehold
Broadband
*³
Property Financials
Price
Offers Over £105,000
Stamp Duty
Rates
£479.65 pa*¹
Typical Mortgage
Legal Calculator
In partnership with Millar McCall Wylie
Property Engagement
Views All Time
2,042
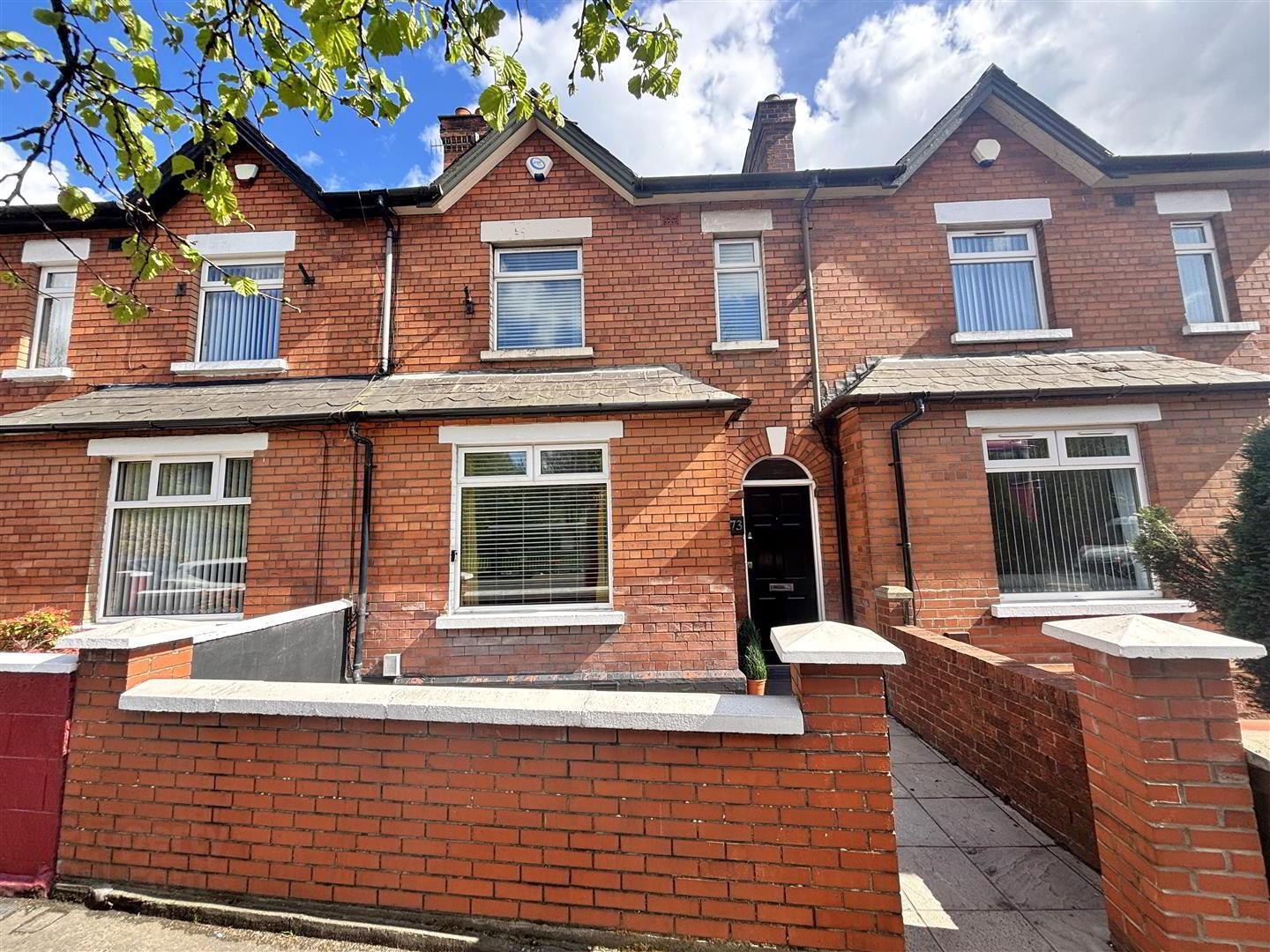 Superb Opportunity To Purchase This Highly Presented One Of A Kind Townhouse Just A Shorty Commute To Belfast's City Centre.
Superb Opportunity To Purchase This Highly Presented One Of A Kind Townhouse Just A Shorty Commute To Belfast's City Centre.This modern constructed red brick townhouse ha been maintained and presented to the highest standard by it's owners which will have an immediate appeal. The richly appointed interior comprises 2 bedrooms, lounge with attractive fireplace, dining area, fitted kitchen incorporating built-in under oven and ceramic hob and modern white bathroom suite. The dwelling further offer oil fired central heating, uPvc double glazed windows, floored roofspace and extensive use of wood laminate floor covering throughout. A delightful outlook, low outgoings, low maintenance private rear garden combines with a short commute to the City Centre making this the perfect home for first time buyer or investor alike.
- Entrance Hall
- Lounge 3.24 x 3.30 (10'7" x 10'9")
- Attractive fireplace, wood laminate floor, panelled radiator.
- Dining Area 4.15 x 3.11 (13'7" x 10'2")
- Exposed brick fireplace, understairs storage, wood laminate floor, panelled radiator.
- Kitchen 5.35 x 2.05 (17'6" x 6'8")
- Bowl and 1/2 stainless steel sink unit, extensive range of high and low level units, formica worktops, built-in under oven, ceramic hob, stainless steel splashback, stainless steel extractor fan, fridge/freezer space, plumbed for washing machine, dishwasher space, partly tiled walls, ceramic tiled floor, double panelled radiator. uPvc double glazed door to rear.
- First Floor
- Landing, wood laminate floor, hot-press.
- Bathroom
- Modern white bathroom suite comprising walk-in shower, thermostatically controlled shower unit, pedestal wash hand basin, low flush wc, towel rail, fully tiled walls, ceramic tiled floor, extractor fan.
- Bedroom 5.07 x 3.27 (at widest) (16'7" x 10'8" (at widest)
- Built-in robes, wood laminate floor, panelled radiators, access to roofspace.
- Bedroom 2.83 x 2.49 (9'3" x 8'2")
- Wood laminate floor, panelled radiator.
- Roofspace
- Floored & lighting, velux window
- Outside
- Enclosed forecourt. Hard landscaped rear garden in patio, stone pavers, mature hedging, oil tank, outside light and tap.


