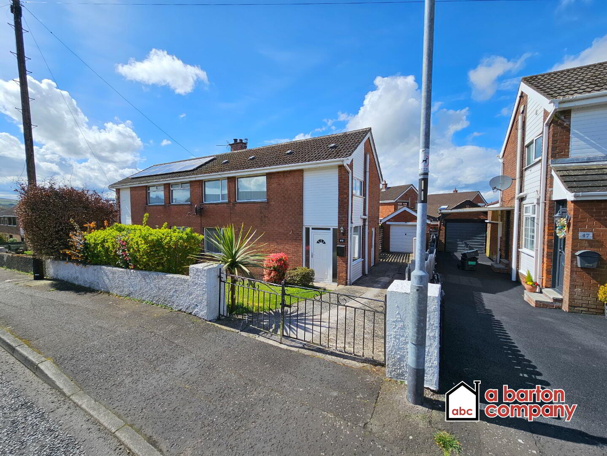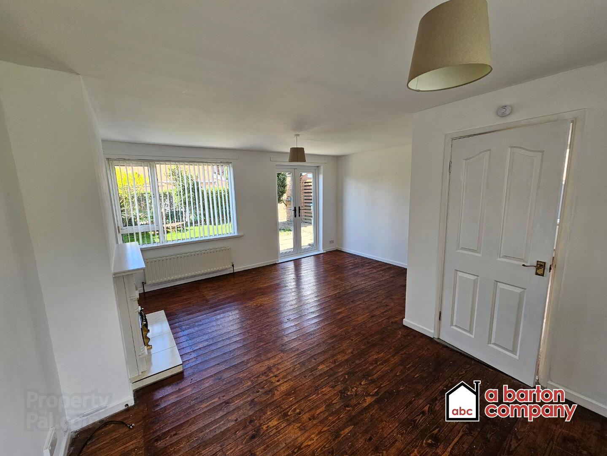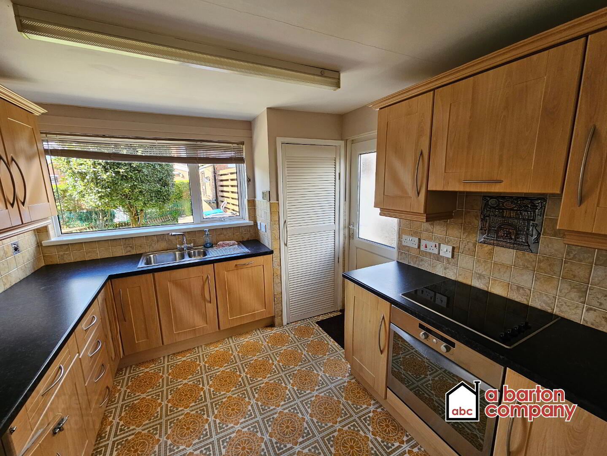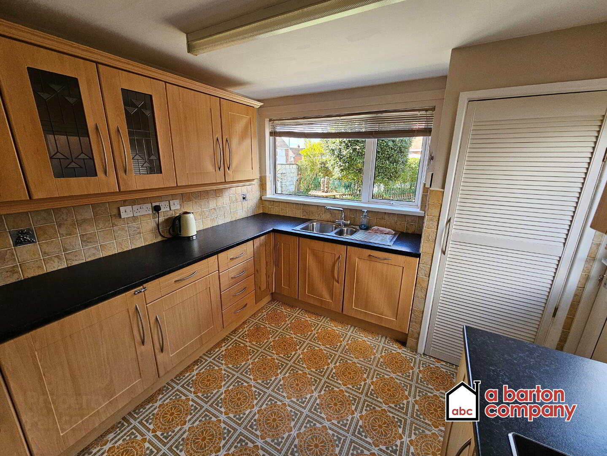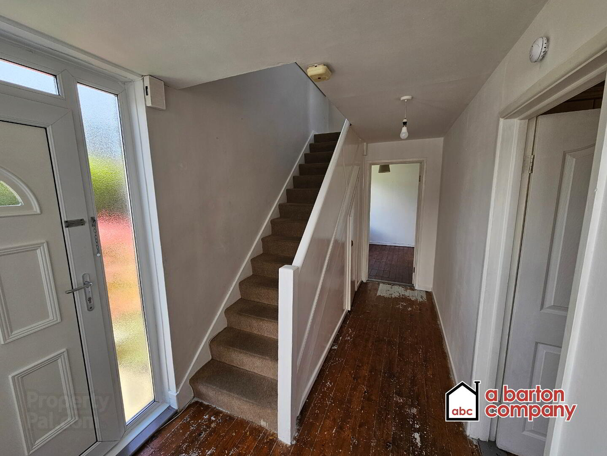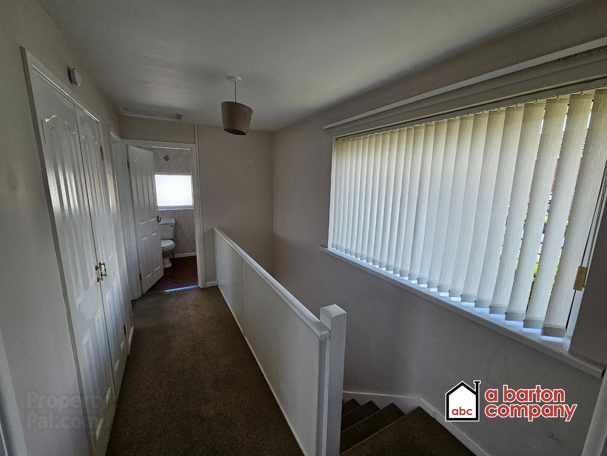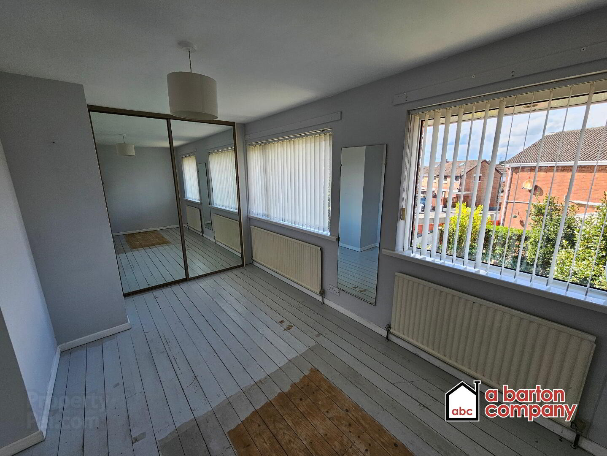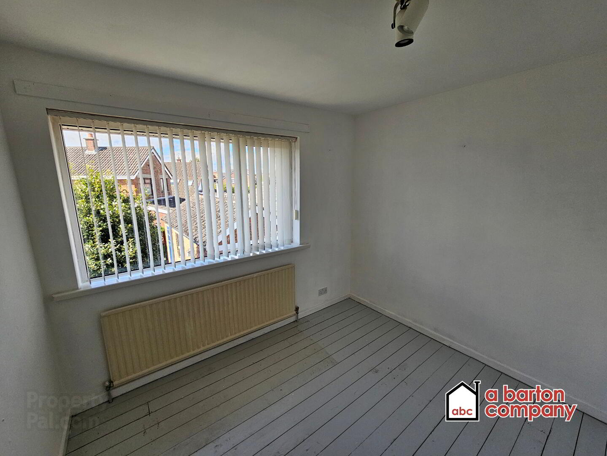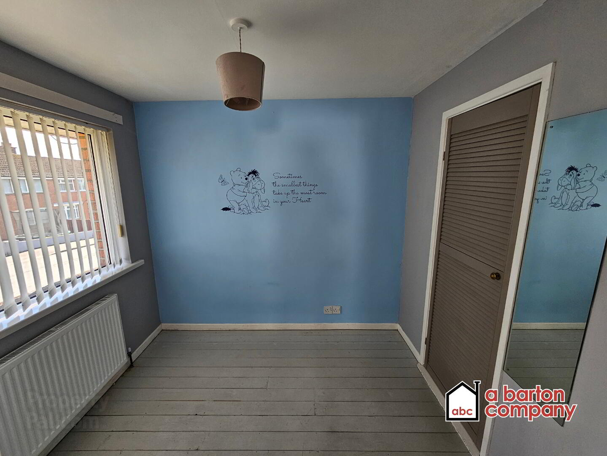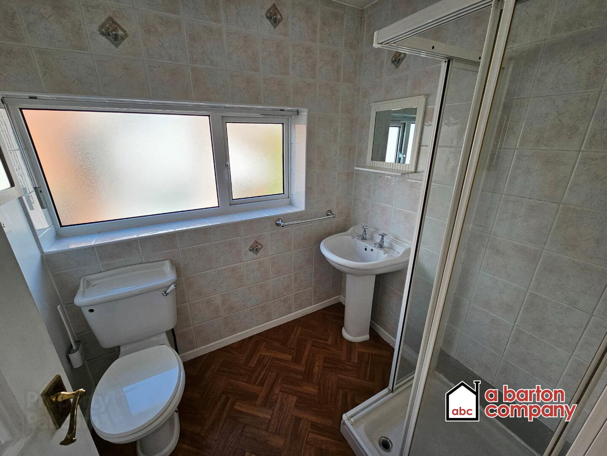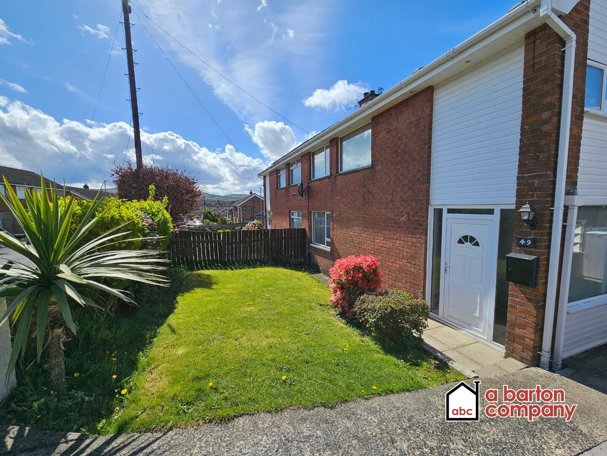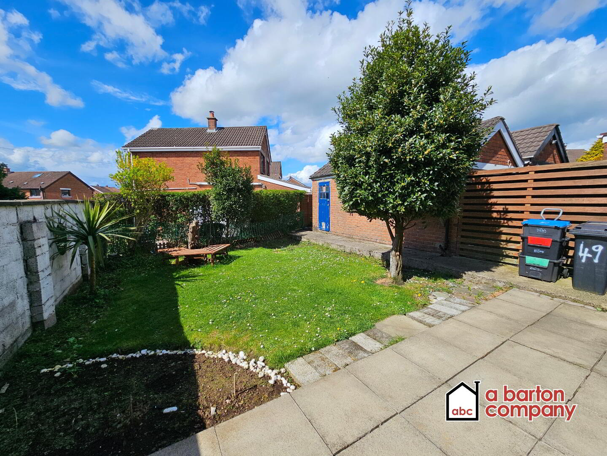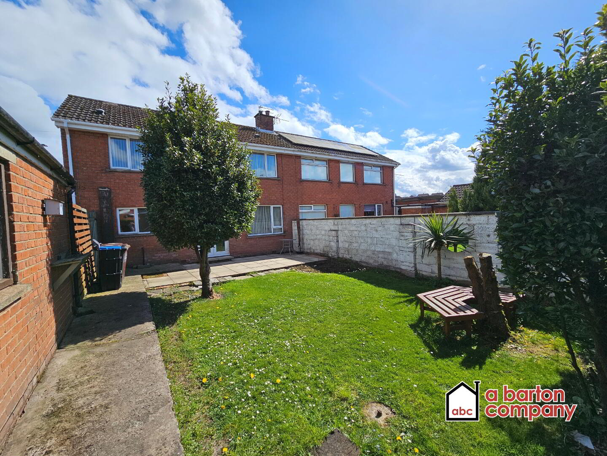49 Burnthill Crescent,
Carnmoney, Newtownabbey, BT36 5AE
3 Bed Semi-detached Villa
Offers Around £149,950
3 Bedrooms
1 Bathroom
1 Reception
Property Overview
Status
For Sale
Style
Semi-detached Villa
Bedrooms
3
Bathrooms
1
Receptions
1
Property Features
Tenure
Leasehold
Energy Rating
Heating
Oil
Broadband
*³
Property Financials
Price
Offers Around £149,950
Stamp Duty
Rates
£911.15 pa*¹
Typical Mortgage
Legal Calculator
Property Engagement
Views All Time
2,494
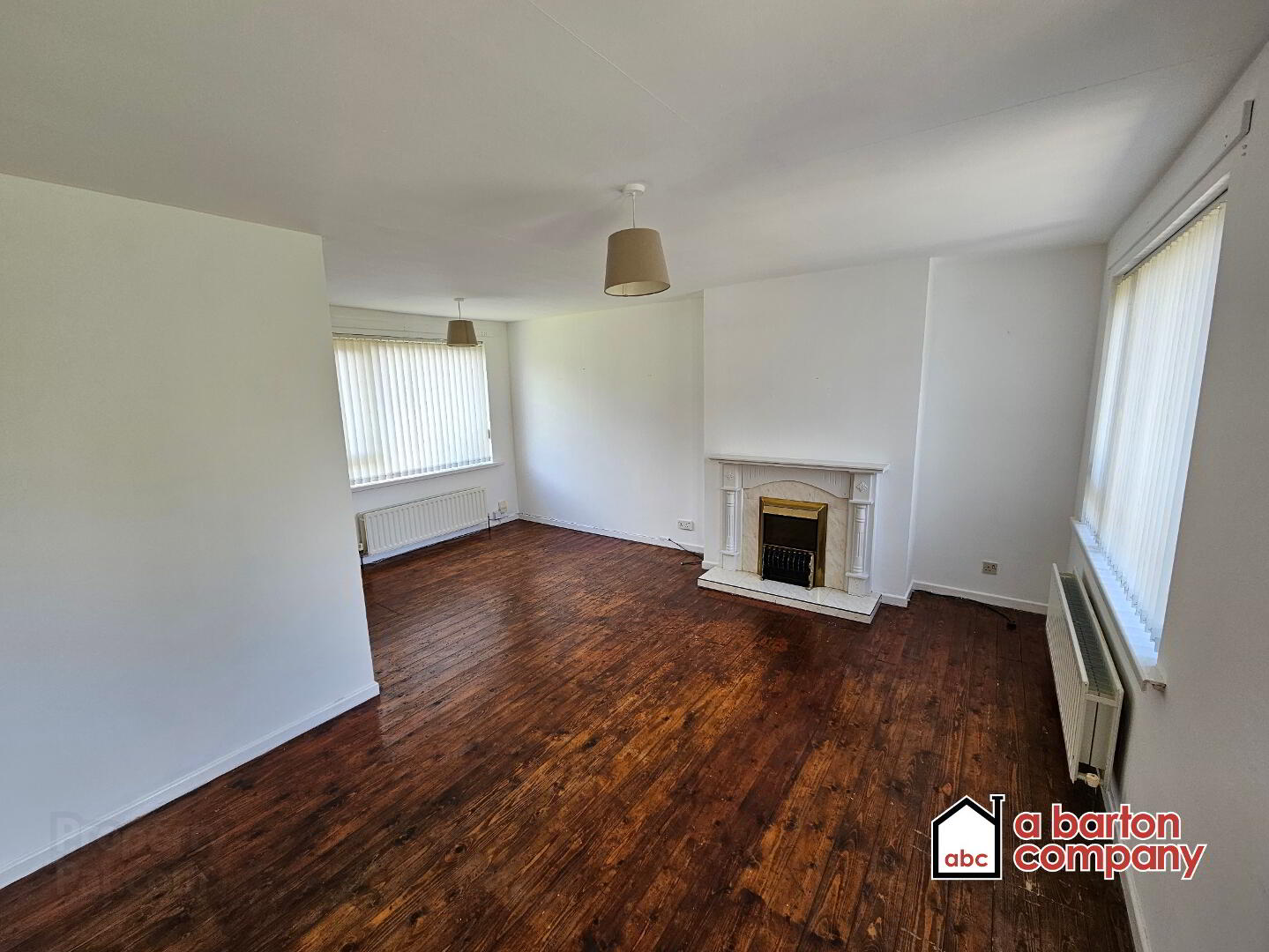
A Barton Company have the pleasure in presenting FOR SALE this attractive, red brick semi-detached villa, offering bright, well-proportioned, family accommodation and situated within the much sought after ‘Burnthill’ development.
Ideal for the growing family or investor alike, convenient, family living is just a viewing away! Register your interest for a viewing today!
- Three-Bedroom, Semi-Detached House.
- Oil-Fired Central Heating.
- uPVC white window frames with double glazed units throughout.
- uPVC white glazed external front and side doors.
- uPVC white glazed French patio doors.
- Detached matching garage.
- uPVC white guttering, facias, and soffits.
- Enclosed rear gardens.
- Concrete Driveway.
Accommodation Comprises:
Ground Floor
Entrance Hall
to Kitchen, Lounge/Dining Area. Carpeted Stairs to Landing. Under stairs Cloaks/Electric Cupboard. Double Radiator. Pendant light.
Kitchen
2.60 x 3.10m (9’4” x 10’1”)
A suite of floor and eye level fitted kitchen units in beech effect of the shaker style, incorporating vanity units. Black work surfaces. Integrated single oven and halogen hobs. Concealed extractor unit. Double drainer, stainless steel sink unit with mixer taps. Extending integrated Breakfast Bar. Larder Cupboard. Strip halogen lighting. Tiled splash backs and half-tiled walls with feature tiling. Exterior uPVC side entrance door.
Lounge / Dining Area
4.87 x 5.14m (14’8” x 16’10”) MAX
Electric inset fireplace with wooden surround and mantlepiece and tiled marble-effect hearth and insets. Two Double Radiators. Double uPVC French Doors to Patio area. Two pendant lights.
First Floor
Landing
with Large Hot Press / Airing Cupboard and access to roof space.
Master Bedroom
4.29 x 2.55m (14’1” x 8’4”)
Sliding mirrored wardrobes. 2 x Single radiators. Pendant light.
Second Bedroom
2.87 x 2.52m (9’5” x 8’3”)
Sliding wardrobes.
Third Bedroom
2.61 x 2.27m (8’6” x 7’5”)
Built-in wardrobe. Double radiator. Pendant light.
Shower Room
3-piece white bathroom suite comprising: Low Flush W.C., Pedestal Wash Hand Basin and corner, glazed shower unit with electric thermostatic shower. ¾ tiled walls. Vinyl flooring. Pendant light.
Exterior
Front Garden laid in lawn with border shrubs and bedding. Boundary wall. Wrought iron entrance gates. Concrete driveway.
Spacious rear gardens, principally laid in lawns. Oil tank to rear of garage. Concrete flagged patio area and paths. Bounded by Wall, Garage and Hedges.
Detached garage with water and power, for use as utility space. Side door. Up-and-over garage door.
CV: £95,000
Rates: £867.92 (2025)
Tenure: Leasehold (Long)
Energy Performance Certificate Available on Request.
Please note that we have not tested the services or systems in this property.
Purchasers should make / commission their own inspections if they feel it is necessary.
All particulars presented are for guidance only and should not be construed as any part of an offer or contract.
Viewing by appointment only through agents.
A Barton Company (ABC) Estate Agents
309 Antrim Road
Glengormley
Newtownabbey
BT36 5DY
028 9083 2326
[email protected]
Visit our office website for more information.
www.abartoncompany.co.uk
Office opening times:
MON - FRI: 0930 - 1600
CLOSED FOR LUNCH: 1300 - 1400


