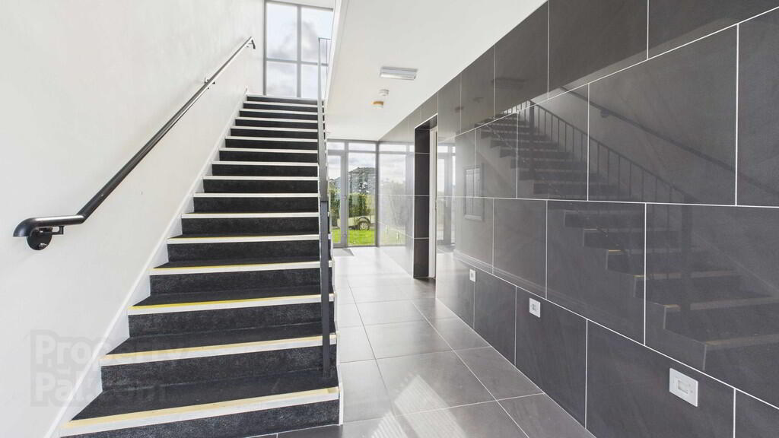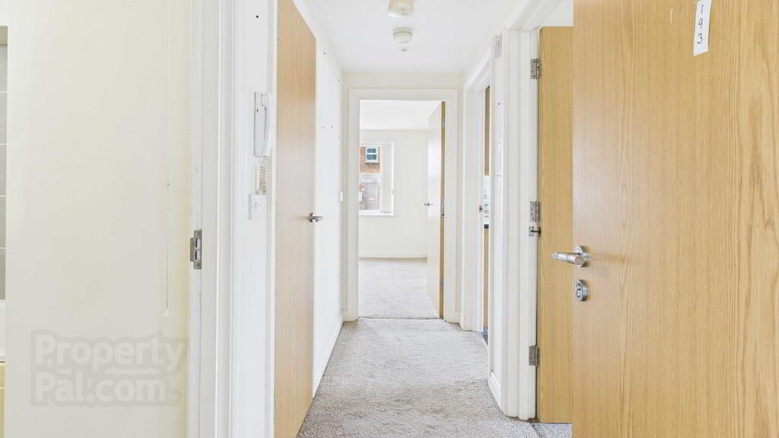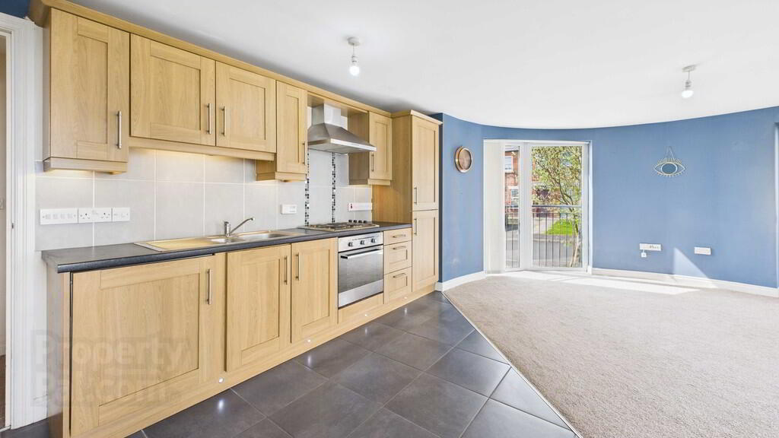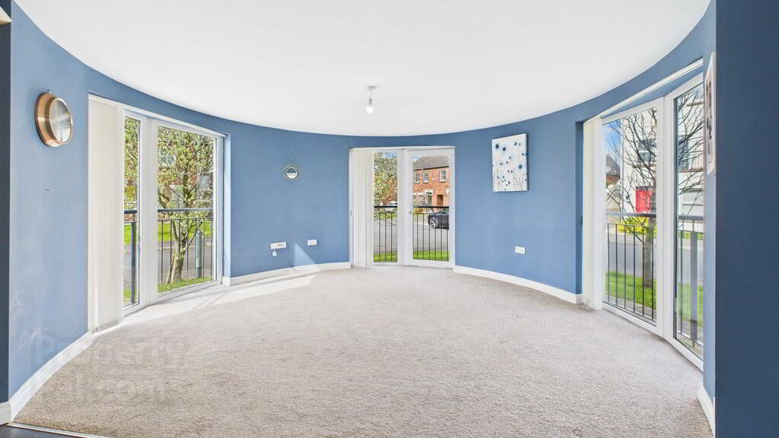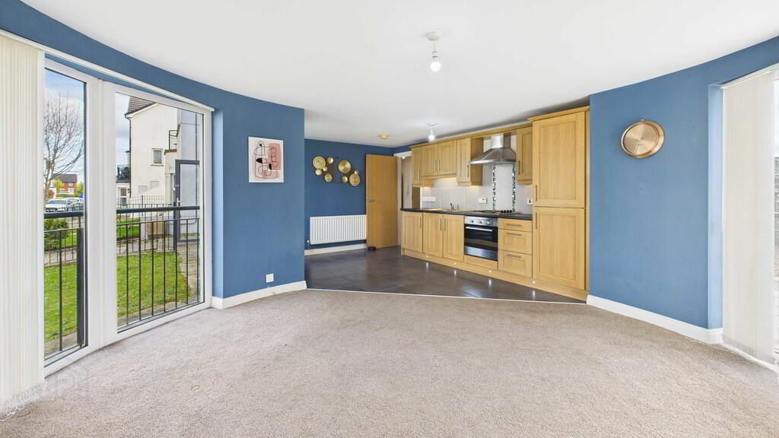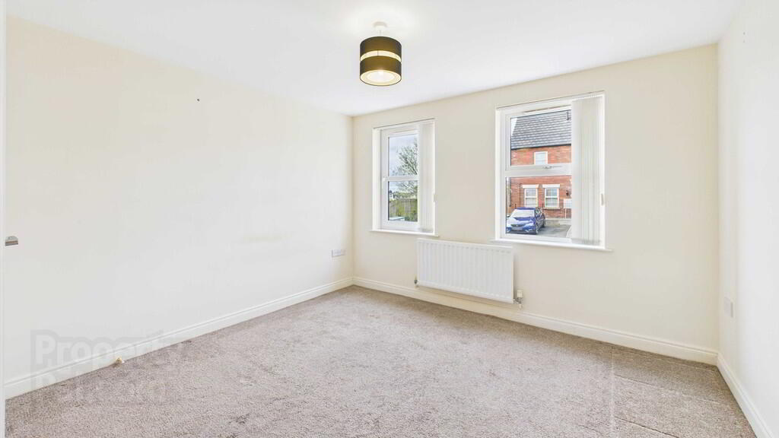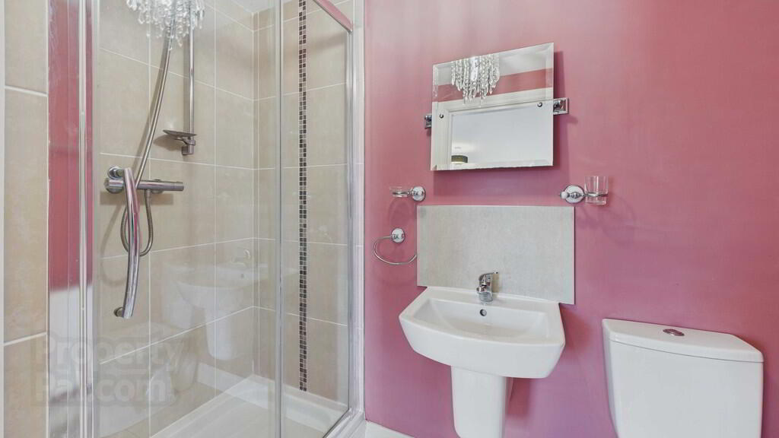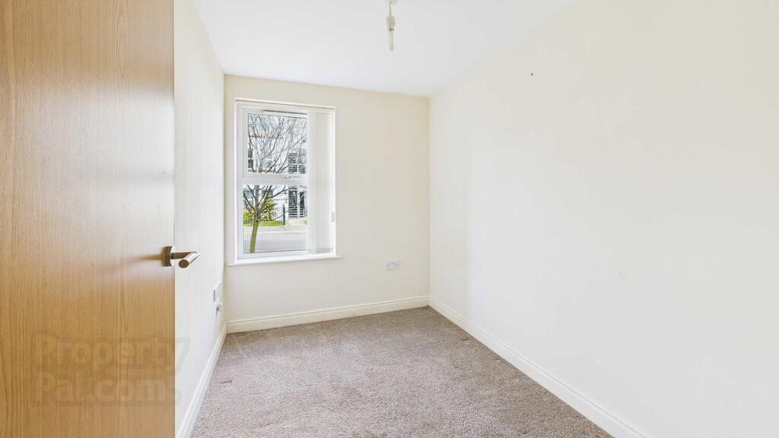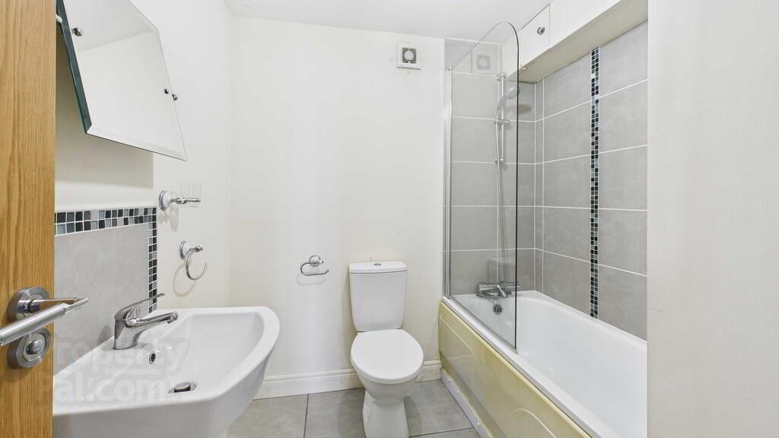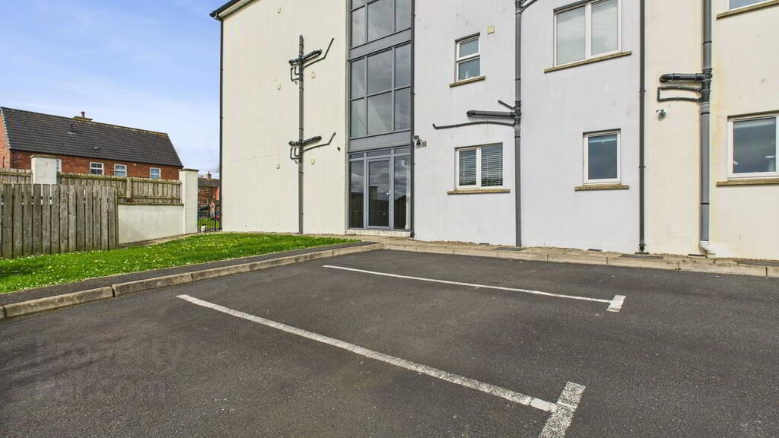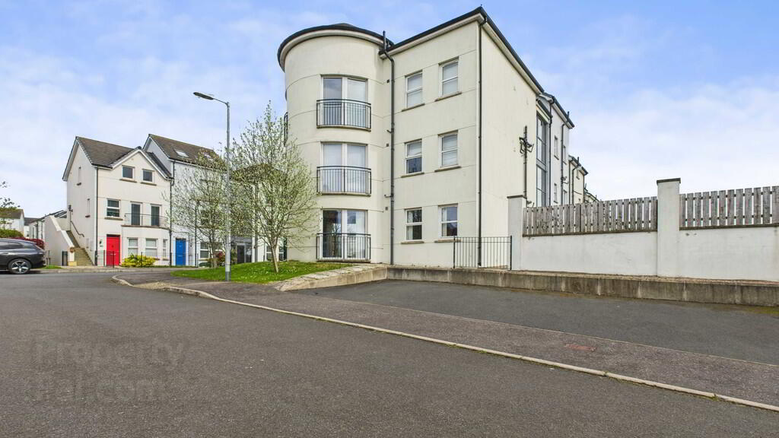193 Linen Crescent,
Bangor, BT19 7JT
2 Bed Apartment
Offers Around £135,000
2 Bedrooms
2 Bathrooms
1 Reception
Property Overview
Status
For Sale
Style
Apartment
Bedrooms
2
Bathrooms
2
Receptions
1
Property Features
Tenure
Not Provided
EPC
Visit Gov.UK
Broadband
*³
Property Financials
Price
Offers Around £135,000
Stamp Duty
Rates
£715.35 pa*¹
Typical Mortgage
Legal Calculator
In partnership with Millar McCall Wylie
Property Engagement
Views All Time
1,167
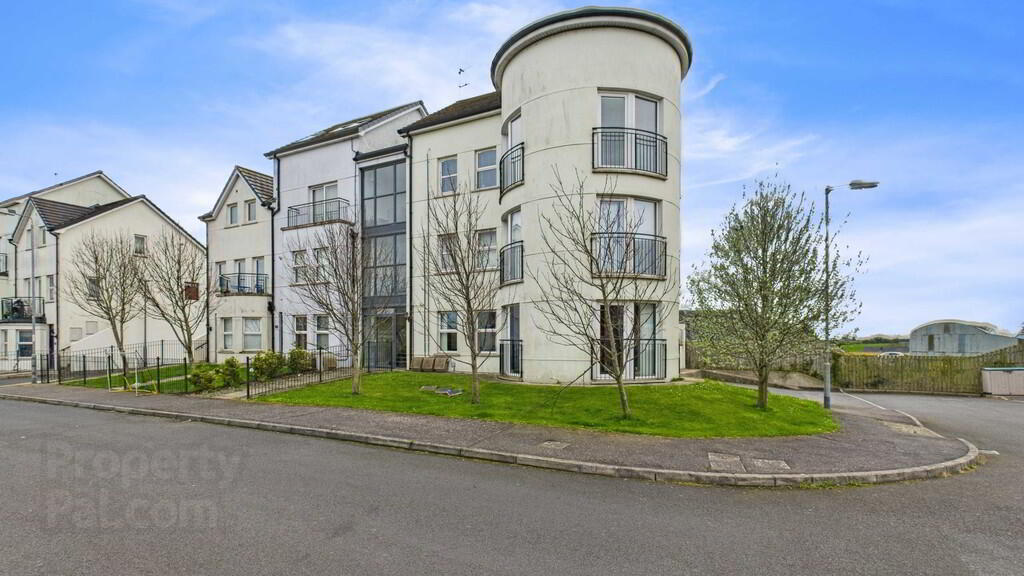
Features
- Spacious ground floor apartment
- Two bedrooms
- Lounge / dining area open plan to living room
- Bathroom and en suite shower room
- Residents parking area
- Gas fired central heating
- Popular development for first time buyers, investors and downsizers
- Easy access for commuters to Belfast
- No onward chain
- Contact the office to arrange your viewing
The accommodation comprises of two bedrooms complemented by an en suite shower room and bathroom. The modern kitchen with integrated appliances opens to a dining area and lounge with plenty of natural light. Other features include gas fired central heating and a communal parking area. Please contact the office to arrange your viewing.
COMMUNAL ENTRANCE HALL Under stairs meter cupboard; access to rear parking area.
ENTRANCE HALL Built-in airing cupboard with gas boiler; single panel radiator.
LOUNGE / KITCHEN / DINING AREA 21' 6" x 9' 6" (6.55m x 2.9m) Open plan kitchen / living / dining area with plenty of natural light; excellent range of high and low level units with drawers and complementary work surfaces; integrated fridge / freezer; integrated washing machine; four ring electric hob and electric under oven; stainless steel extractor hood; stainless steel sink unit and side drainer; double panel radiator.
BEDROOM 1 11' 4" x 10' 2" (3.45m x 3.1m) Single panel radiator.
EN SUITE SHOWER ROOM White suite comprising shower cubicle with thermostatic shower; dual flush WC; free-standing wash hand basin; ceramic tile floor; partly tiled walls; single panel radiator; extractor fan.
BEDROOM 2 9' 6" x 6' 7" (2.9m x 2.01m) Single panel radiator.
BATHROOM White suite comprising panelled bath with telephone hand shower over; dual flush WC; free-standing wash hand basin; ceramic tile floor; partly tiled walls; single panel radiator; extractor fan.
OUTSIDE Communal garden; communal parking area; communal bin store.

Click here to view the 3D tour

