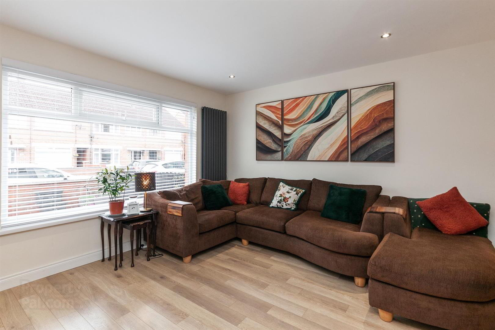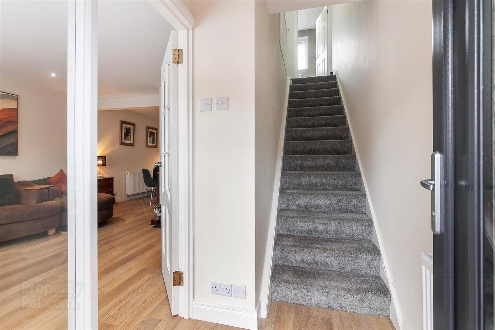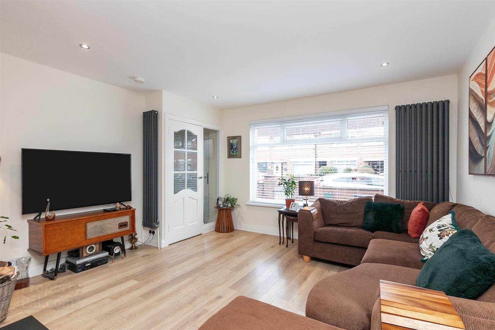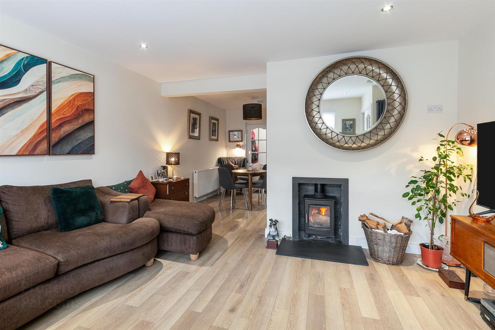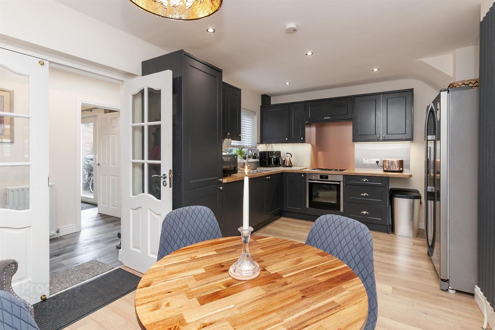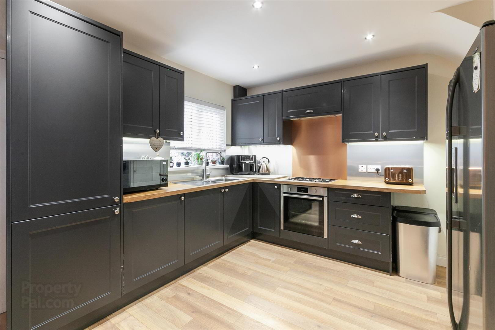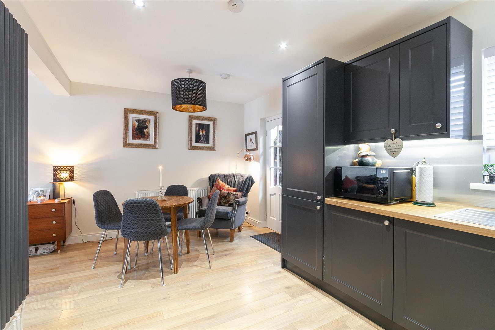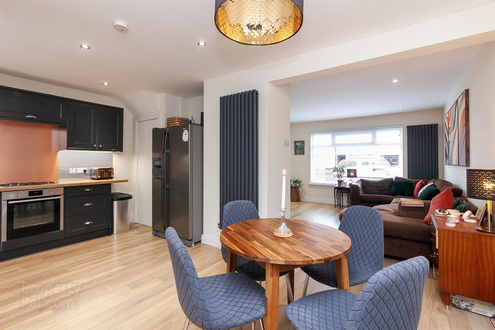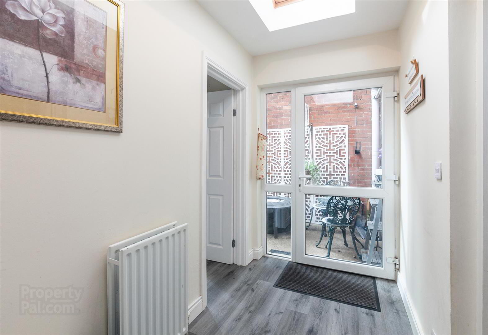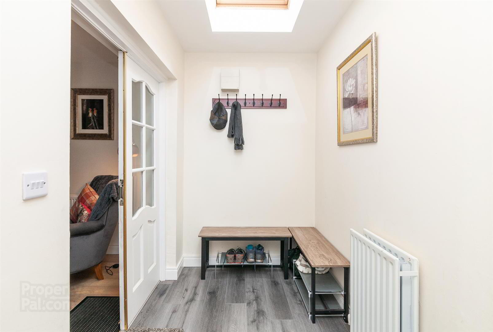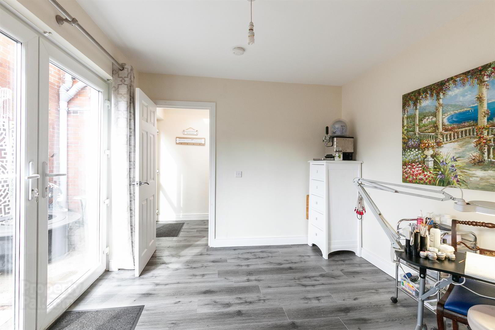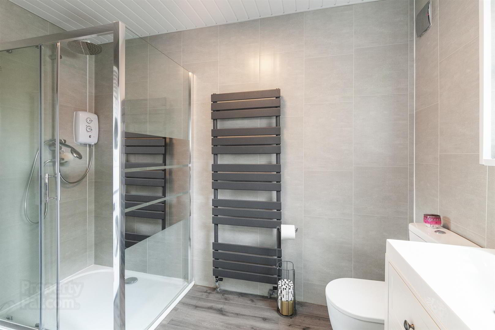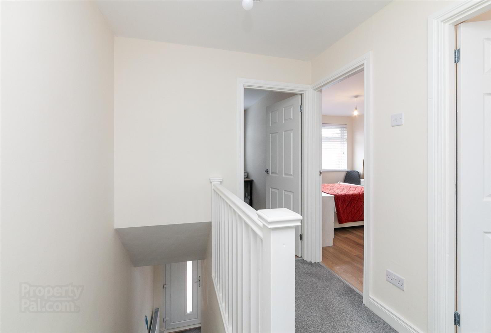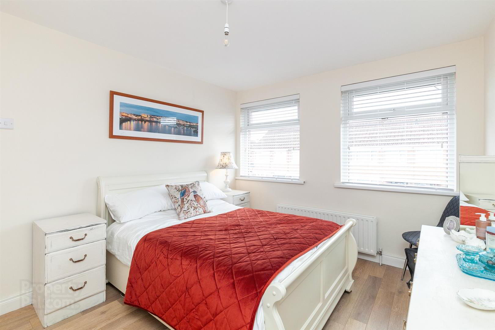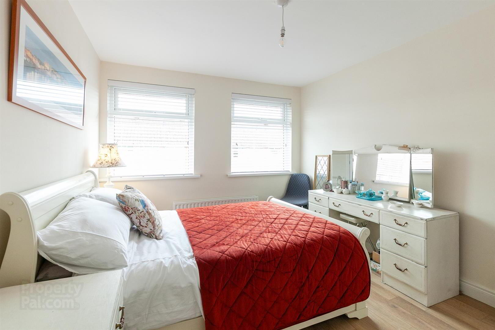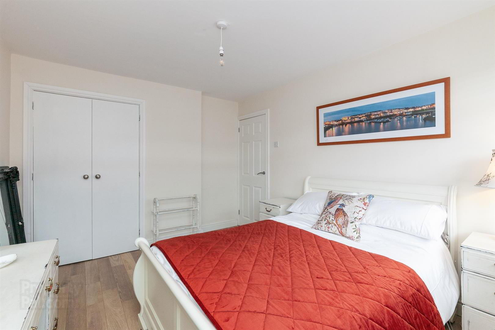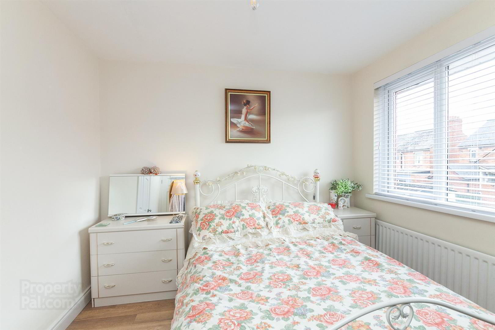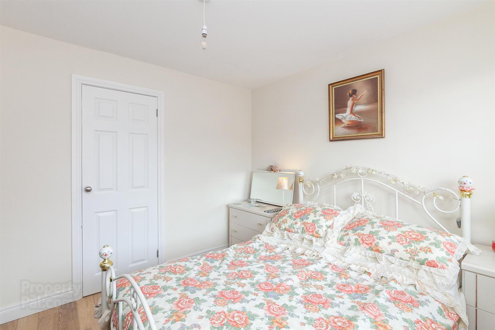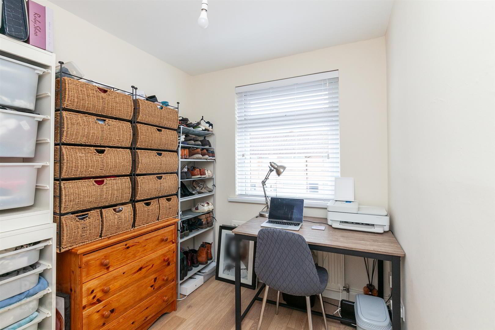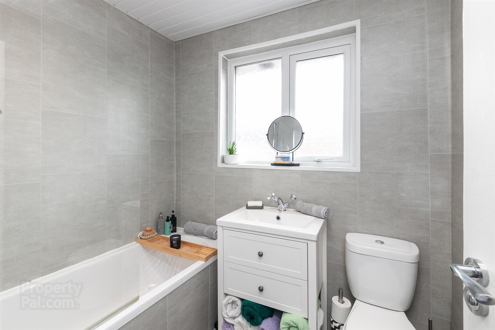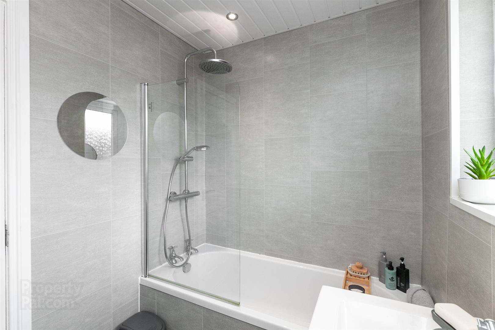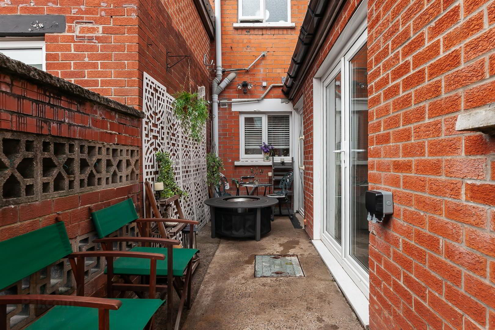17 Larkfield Gardens,
Belfast, BT4 1QR
4 Bed Terrace House
Offers Around £189,950
4 Bedrooms
2 Bathrooms
2 Receptions
Property Overview
Status
For Sale
Style
Terrace House
Bedrooms
4
Bathrooms
2
Receptions
2
Property Features
Tenure
Leasehold
Energy Rating
Broadband
*³
Property Financials
Price
Offers Around £189,950
Stamp Duty
Rates
£1,055.23 pa*¹
Typical Mortgage
Legal Calculator
In partnership with Millar McCall Wylie
Property Engagement
Views All Time
1,278
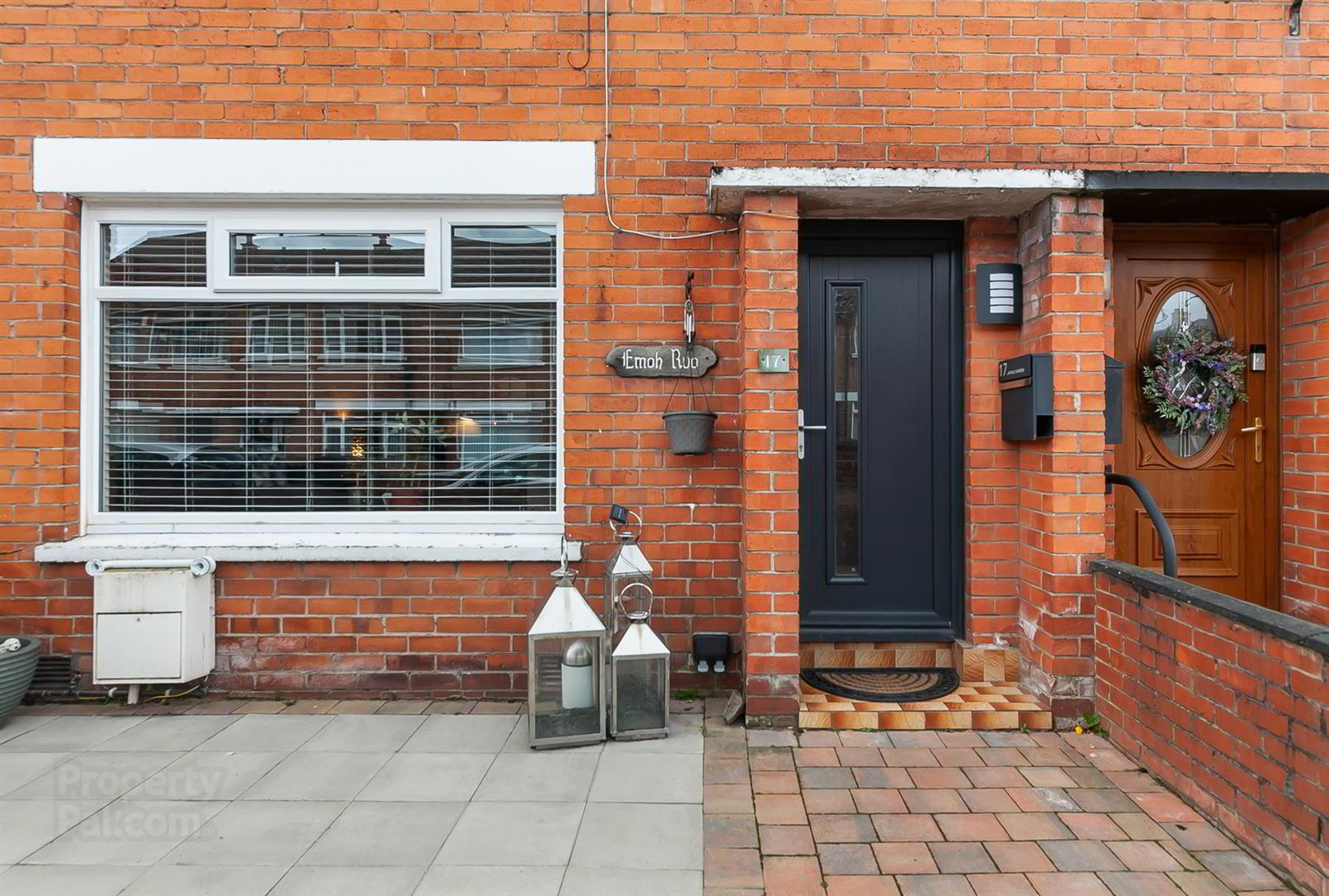
Features
- Beautifully Presented Extended Mid Terrace Property In Popular Location
- Spacious Lounge Leading To Luxury Dining Kitchen With Built-In Appliances
- Rear Hall Leading To Ground Floor Bedroom With En-Suite Shower Room
- Three Well Proportioned Bedrooms To First Floor, All With Built-In Wardrobes
- Family Bathroom With Rainfall Shower Over Bath And Wood Laminate Floor
- Recently Rewired, Replumbed, New PVC Windows & New Gas Boiler
- Paved Areas To Both Front And Rear, Both With Outside Power Sockets
- Convenient Location Close To A Wide Range Of Amenities & Bus Routes
In recent years, this home benefits from vast improvements throughout by the current owners, including a complete rewire and replumbing, new PVC double glazed windows, new gas fired boiler, luxury kitchen with dining area and attractive lounge with new multi-fuel burning stove. Overall, the accommodation flows really well from the lounge, with wood laminate flooring and recessed spotlighting, opening to dining kitchen which then leads on to a spacious rear entrance porch, and principal bedroom with wood laminate flooring, large sliding patio doors, and luxury en-suite shower room.
The first floor offers a further three well proportioned bedrooms, all with built-in robes and wood laminate flooring. Family bathroom comprising modern white suite with built-in rainfall shower over bath, attractive vanity unit and feature wall mounted radiator, PVC wall cladding and wood laminate flooring. Additionally, there is access from the landing to a partly floored roofspace with slingsby ladder and gas fired boiler.
The outside includes a brick paved area to front, enclosed rear yard with hot and cold outside tap, both with outside sockets. Situated within the popular Sydenham area and benefiting from a cul-de-sac position, this is a fantastic property offering so much extra accommodation, and presented to a high standard, perfect for first time buyers or families wanting to be close to many popular amenities.
- Accommodation Comprises
- Entrance Hall
- Wood laminate floor.
- Lounge 4.17m x 4.14m (13'8 x 13'7 )
- (at widest points) Hole in wall feature fireplace with wood burning stove, wood laminate floor, recessed spot lighting, open to single storey extension.
- Dining/Kitchen 5.18m x 2.87m (17'0 x 9'5)
- Modern range of high and low level units, wood effect work surfaces, inset 1 1/4 bowl single drainer stainless steel sink unit with mixer tap, built in under oven, gas hob, copper splashback, integrated extractor hood, stainless steel splashback, wood laminate floor, recessed spotlighting, open to dining area.
- Rear Entrance Porch
- Wood laminate floor, cloaks cupboard.
- Bedroom 1 3.40m x 2.95m (11'2 x 9'8)
- Wood laminate floor. Large sliding patio doors.
- Ensuite Shower Room
- Modern white suite comprising large walk in shower cubicle, electric shower with rainfall shower and hand held shower, sliding shower door, vanity unit with mixer tap, low flush WC, Pvc wall cladding, Pvc panelled ceiling, plumbed for washing machine.
- First Floor
- Landing
- Access to roofspace.
- Bedroom 2 3.78m x 2.97m (12'5 x 9'9)
- (at widest points) Wood laminate floor, double built-in wardrobe.
- Bedroom 3 2.97m x 2.90m (9'9 x 9'6)
- Wood laminate floor, built-in wardrobe.
- Bedroom 4 2.84m x 2.03m (9'4 x 6'8)
- Wood laminate flooring. Built-in wardrobe.
- Bathroom
- Modern white suite comprising panelled bath, built in rainfall shower and hand held shower, shower screen, vanity unit with mixer tap, low flush WC, feature radiator, Pvc wall cladding, wood laminate floor, Pvc panelled ceiling, recessed spotlighting, extractor fan.
- Roofspace
- Slingsby type ladder to partly floored roofspace with gas boiler.
- Outside
- Front garden laid with brick paving, outside socket, enclosed rear yard with outside sockets, hot and cold outside tap.




