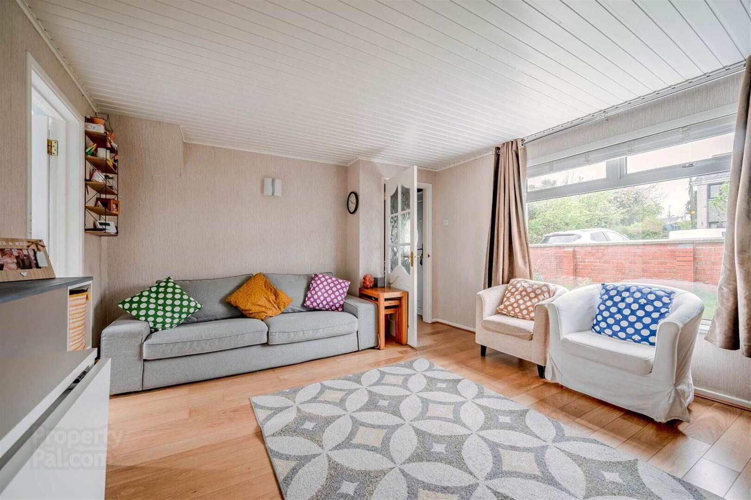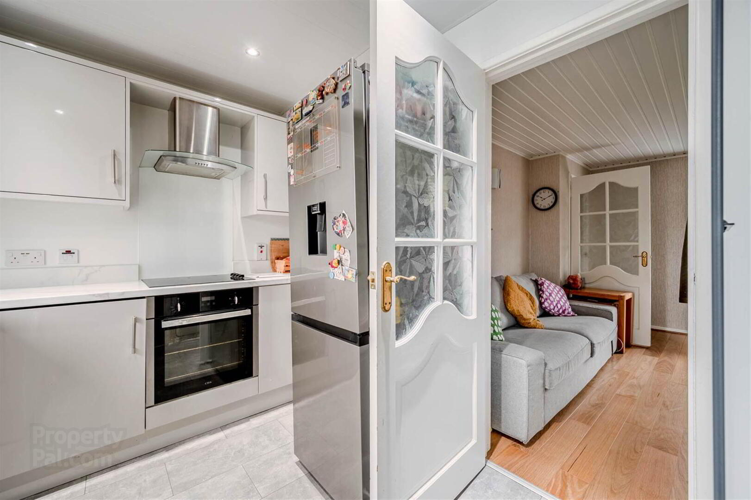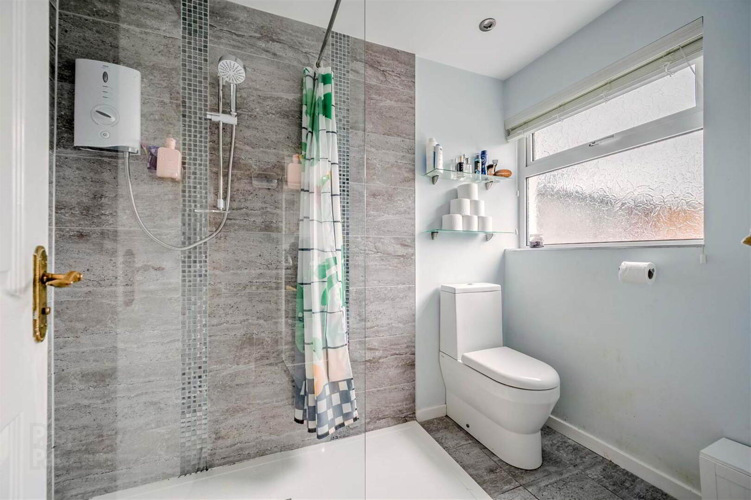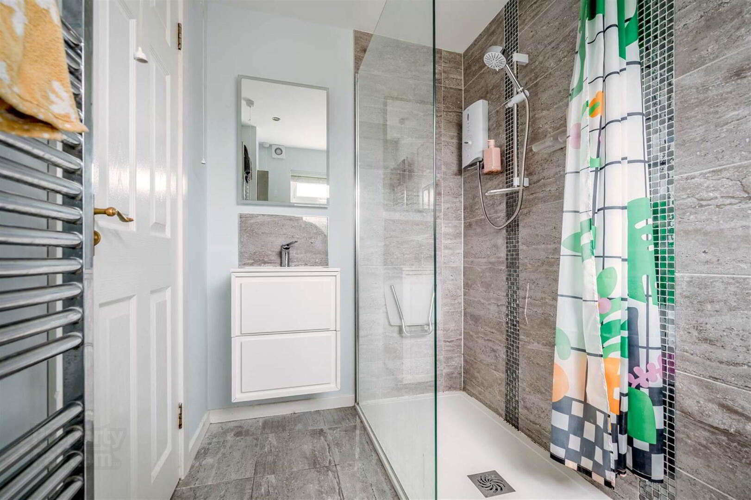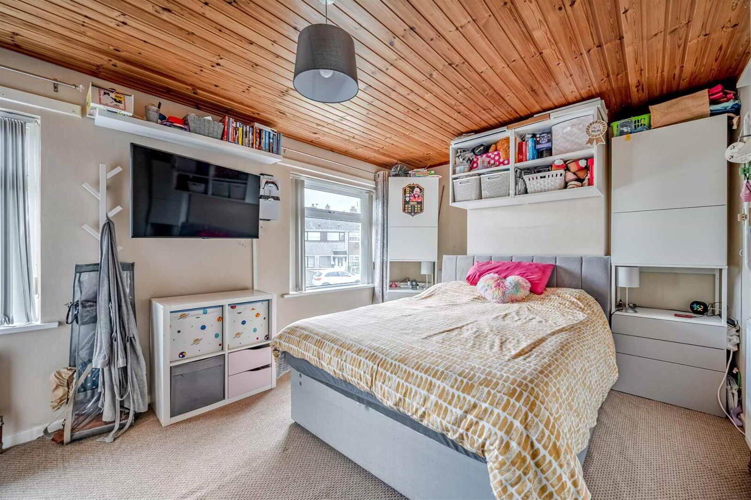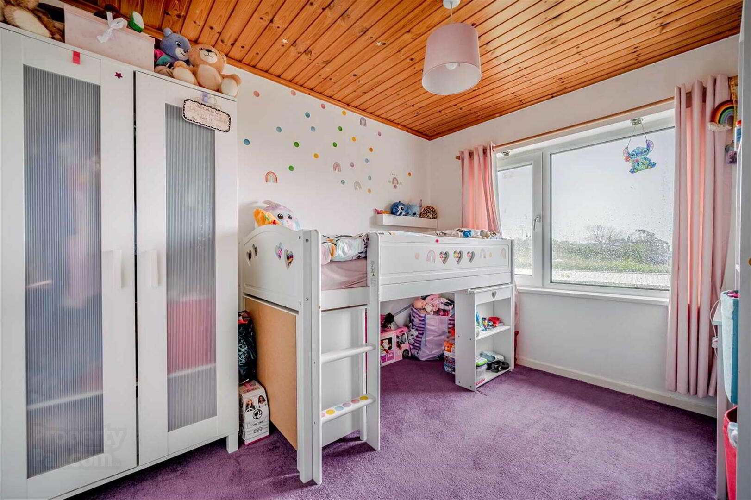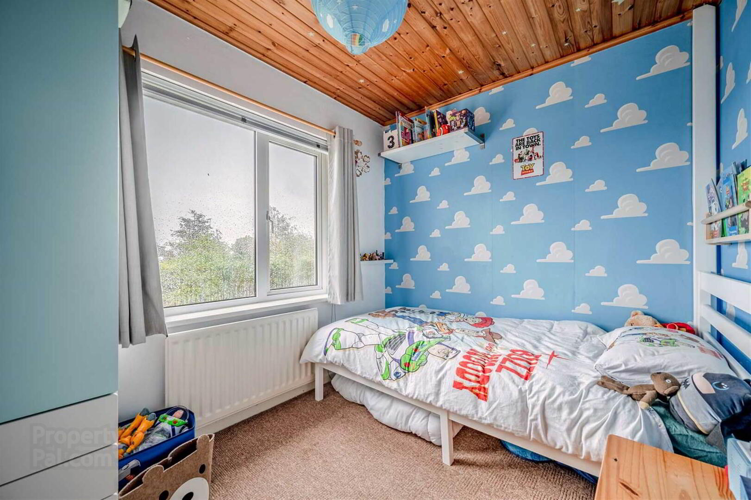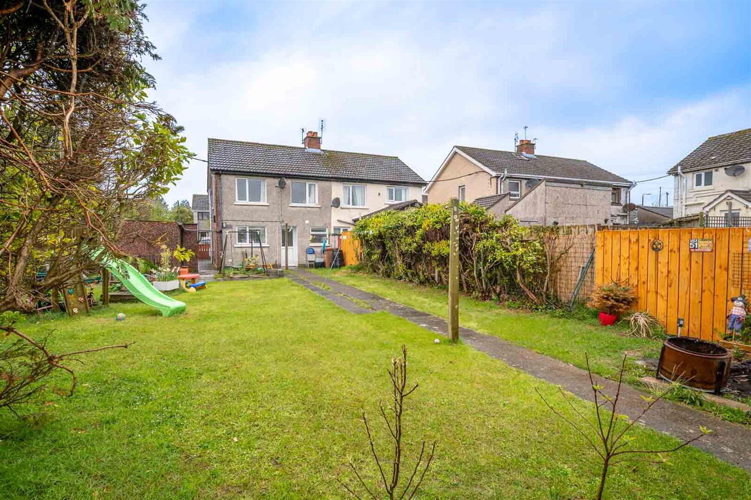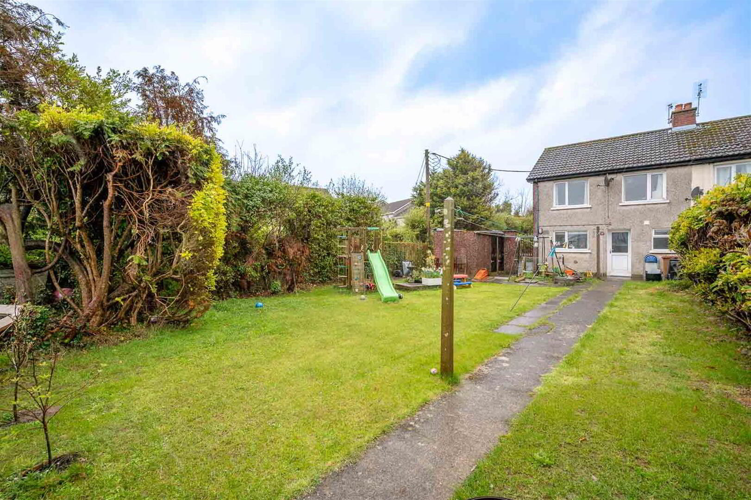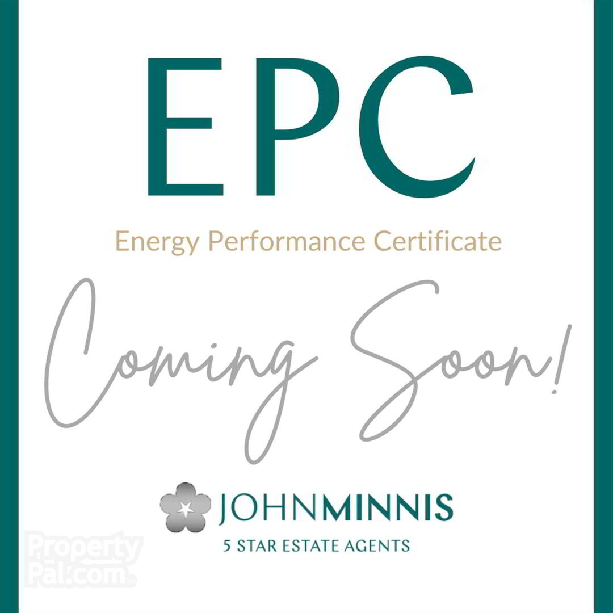54 Copeland Avenue,
Millisle, Newtownards, BT22 2DP
3 Bed Semi-detached House
Offers Around £119,950
3 Bedrooms
1 Reception
Property Overview
Status
For Sale
Style
Semi-detached House
Bedrooms
3
Receptions
1
Property Features
Tenure
Not Provided
Broadband
*³
Property Financials
Price
Offers Around £119,950
Stamp Duty
Rates
£667.66 pa*¹
Typical Mortgage
Legal Calculator
In partnership with Millar McCall Wylie
Property Engagement
Views All Time
1,306
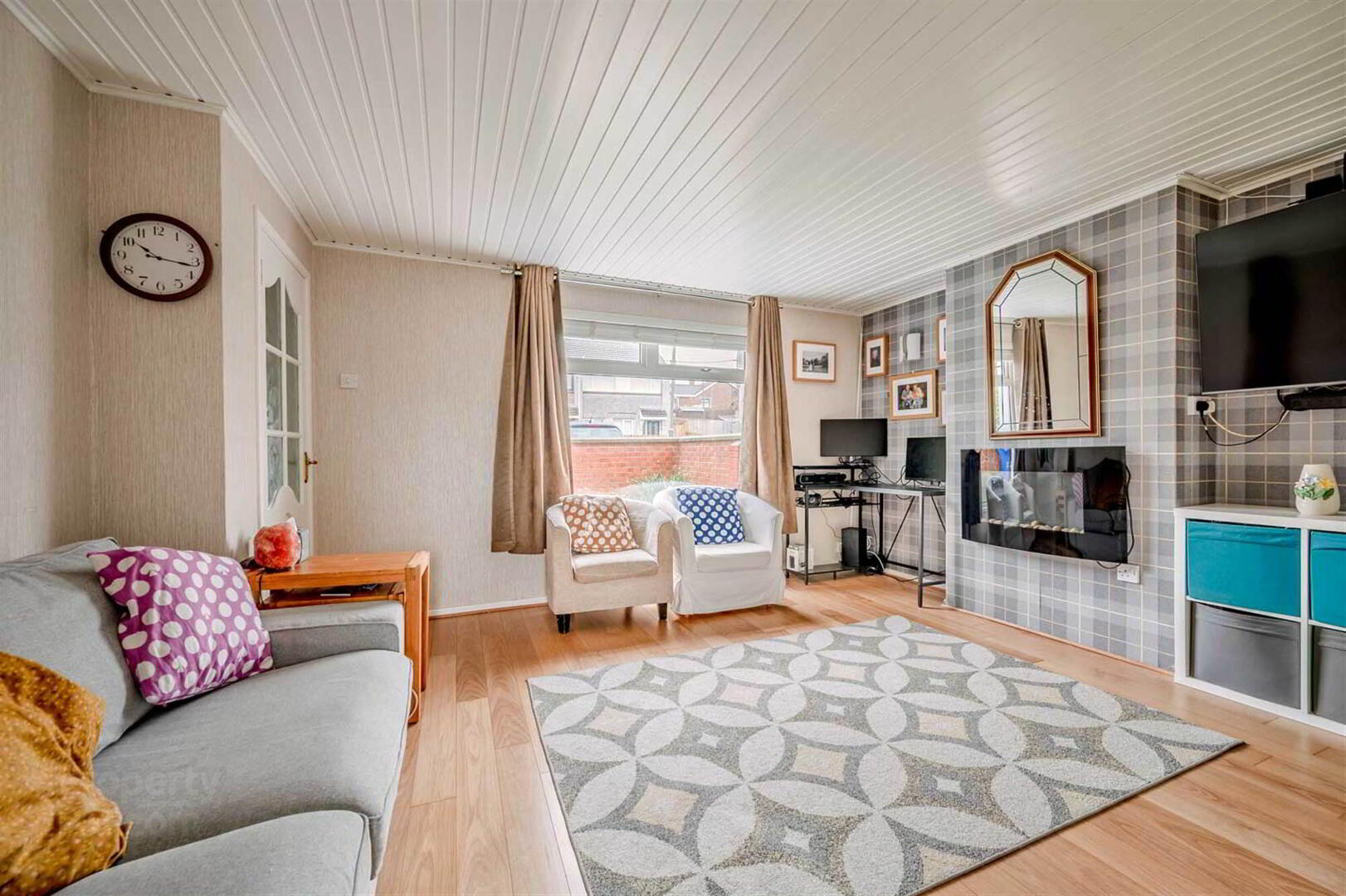
Features
- Semi-detached property in popular residential area
- Spacious Lounge with laminate Wooden Flooring
- Modern Fitted Kitchen
- Three Well-Portioned Bedrooms
- Bathroom with Three Piece White Suite
- Driveway For Parking
- Fully Enclosed Rear Garden
- Gas Heating
- uPVC Glazed Windows
- Conveniently Located Within Walking Distance to Local Shops and Other Amenities, as well as Schools and the Sea Shore
- Ideally Suited to the First Time Buyer, Professional Couple, Families or Investor Alike
- Early Viewing Strongly Recommended to Fully Appreciate all that is on Offer
Step inside to find a bright and inviting living room with stylish laminate wooden flooring, leading to a spacious, recently renovated kitchen - perfect for entertaining. The ground floor also boasts a contemporary shower room with a sleek three-piece suite.
Upstairs, you’ll find three well-proportioned bedrooms, ideal for a growing family, guest space, or a home office setup.
Additional benefits include recently installed gas heating, uPVC double-glazed windows, and a separate upstairs toilet for added convenience.
Externally, the property impresses further. The front of the home offers a generous driveway with space for multiple cars, making it ideal for families or those with visitors. The large, enclosed rear garden is perfect for outdoor living, featuring mature shrubs, plenty of space for children or pets to play, and convenient outdoor storage.
With demand expected to be high, early viewing is highly recommended to fully appreciate everything this wonderful Millisle home has to offer.
Don’t miss out - make this coastal gem your new home today!
Ground Floor
- ENTRANCE HALL:
- Wood laminate flooring
- LIVING ROOM:
- 4.43m x 3.78m (14' 6" x 12' 5")
Wood laminate flooring with a feature wall - KITCHEN:
- 3.01m x 2.71m (9' 10" x 8' 11")
Modern range of high and low level units, laminate work surface, single stainless steel drainer with mixer tap, built in electric oven, integrated extractor fan, space for fridge freezer, washing machine and tumble drier. - BATHROOM:
- 1.58m x 2.43m (5' 2" x 7' 12")
Modern white suite comprising of a shower, pedestal wash hand basin, low flush wc, part tiled walls and flooring.
First Floor
- LANDING:
- Access to roof space
- BEDROOM (1):
- 4.8m x 3.1m (15' 9" x 10' 2")
Double room with access to a toilet and sink. - BEDROOM (2):
- 2.61m x 3.17m (8' 7" x 10' 5")
Double room. - BEDROOM (3):
- 2.75m x 2.2m (9' 0" x 7' 3")
Outside
- Front: tarmaced driveway, space for multiple cars
Rear: fully enclosed large garden with mature shrubs
Directions
From Abbey Road, take the scond right onto Churchill Avenue. Take the first left onto Manse Way, turn left onto Copeland Avenue and 54 Copeland Avenue is on the left.



