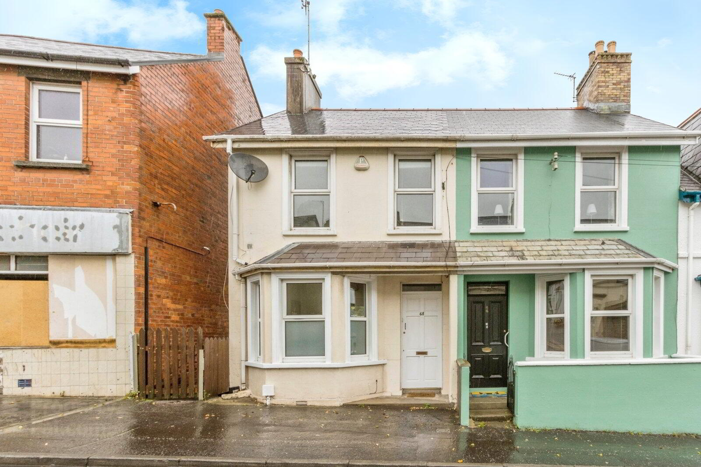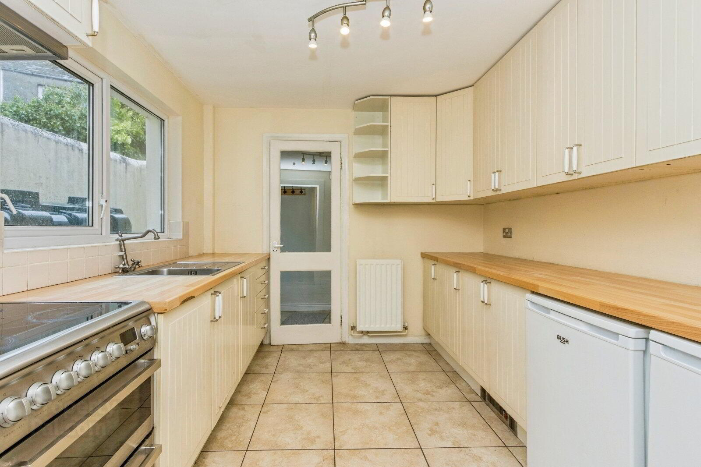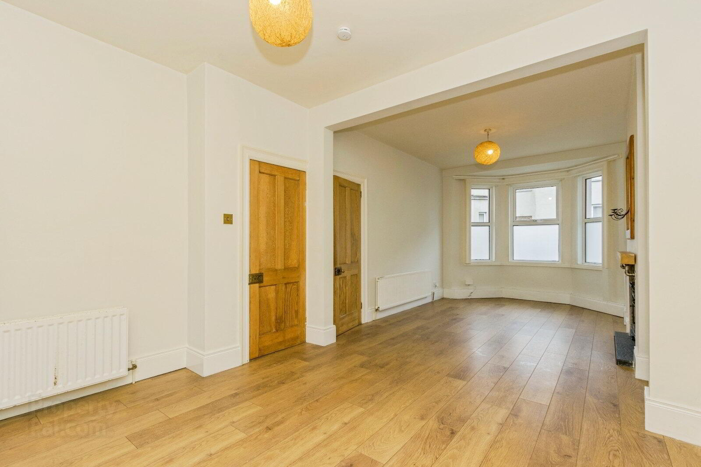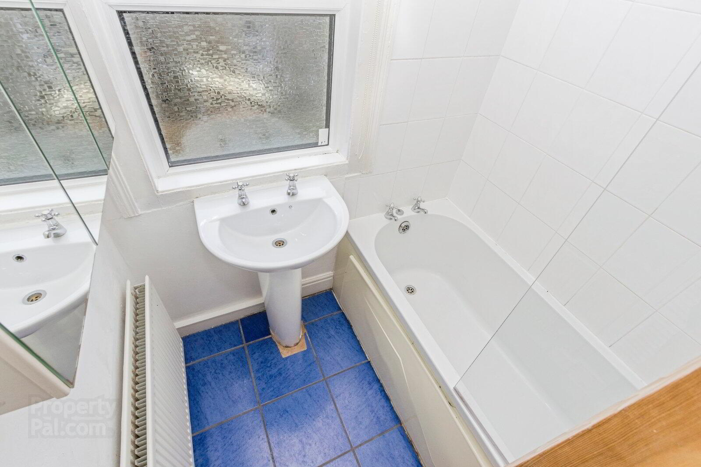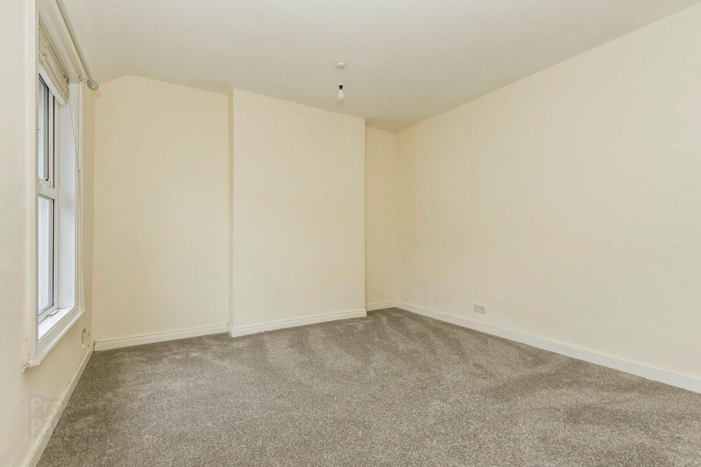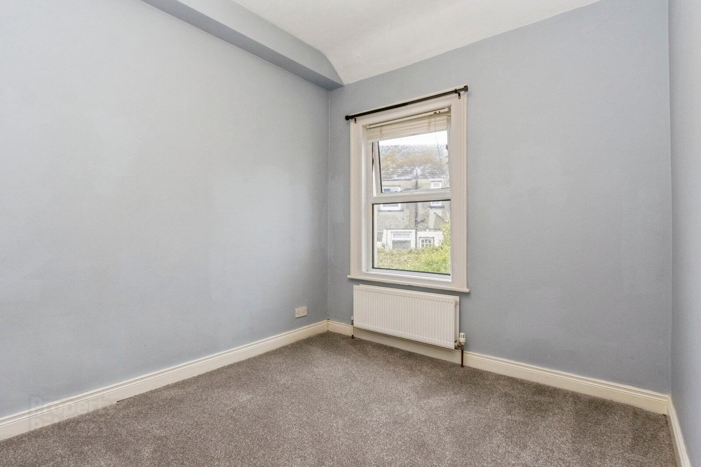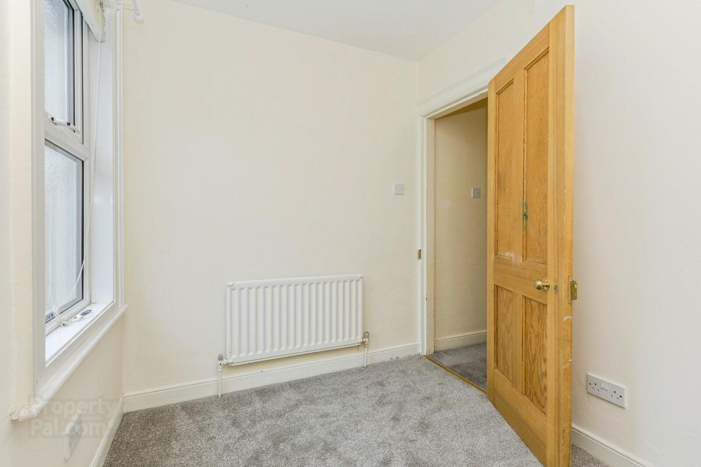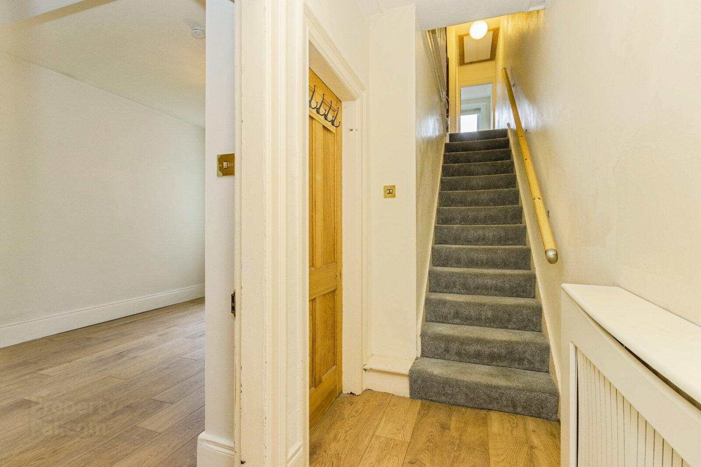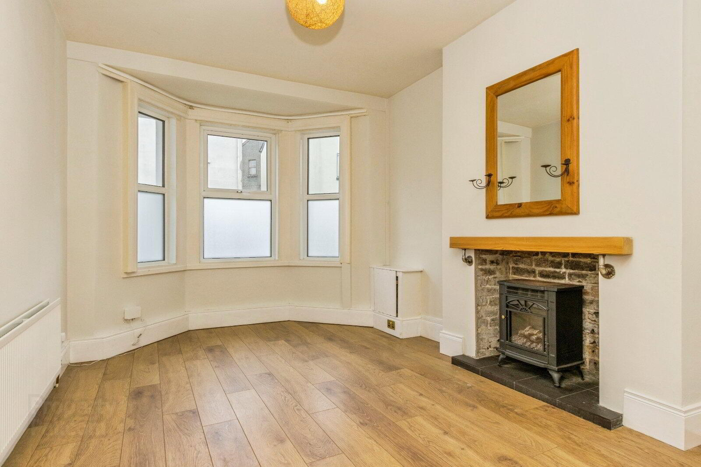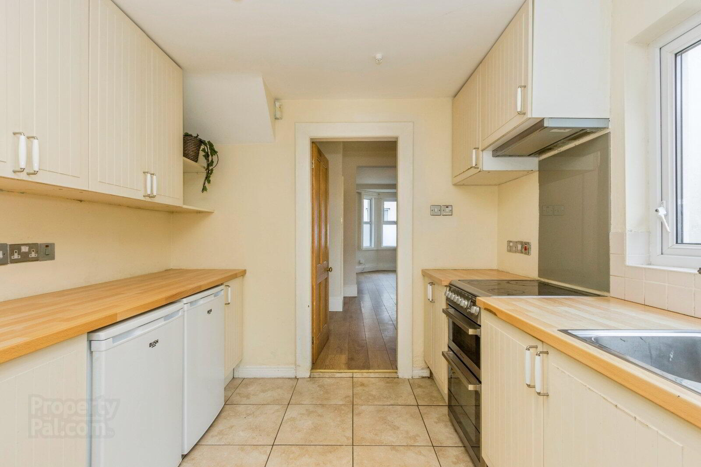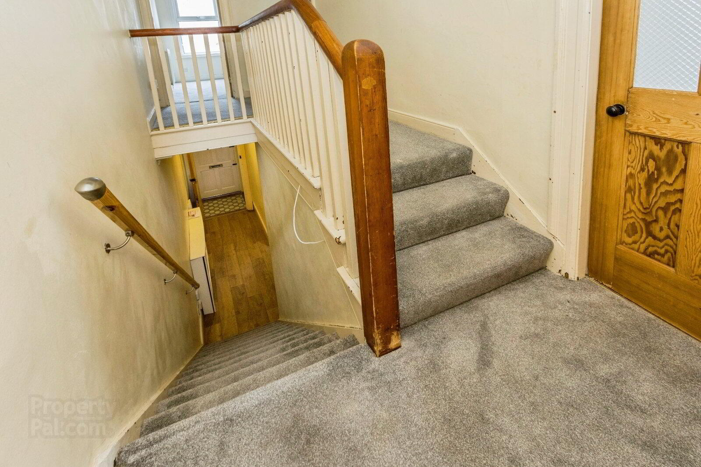68 Central Avenue,
Bangor, BT20 3AU
3 Bed End-terrace House
Asking Price £139,950
3 Bedrooms
1 Bathroom
1 Reception
Property Overview
Status
For Sale
Style
End-terrace House
Bedrooms
3
Bathrooms
1
Receptions
1
Property Features
Tenure
Not Provided
Energy Rating
Broadband
*³
Property Financials
Price
Asking Price £139,950
Stamp Duty
Rates
£953.80 pa*¹
Typical Mortgage
Legal Calculator
In partnership with Millar McCall Wylie
Property Engagement
Views All Time
1,610
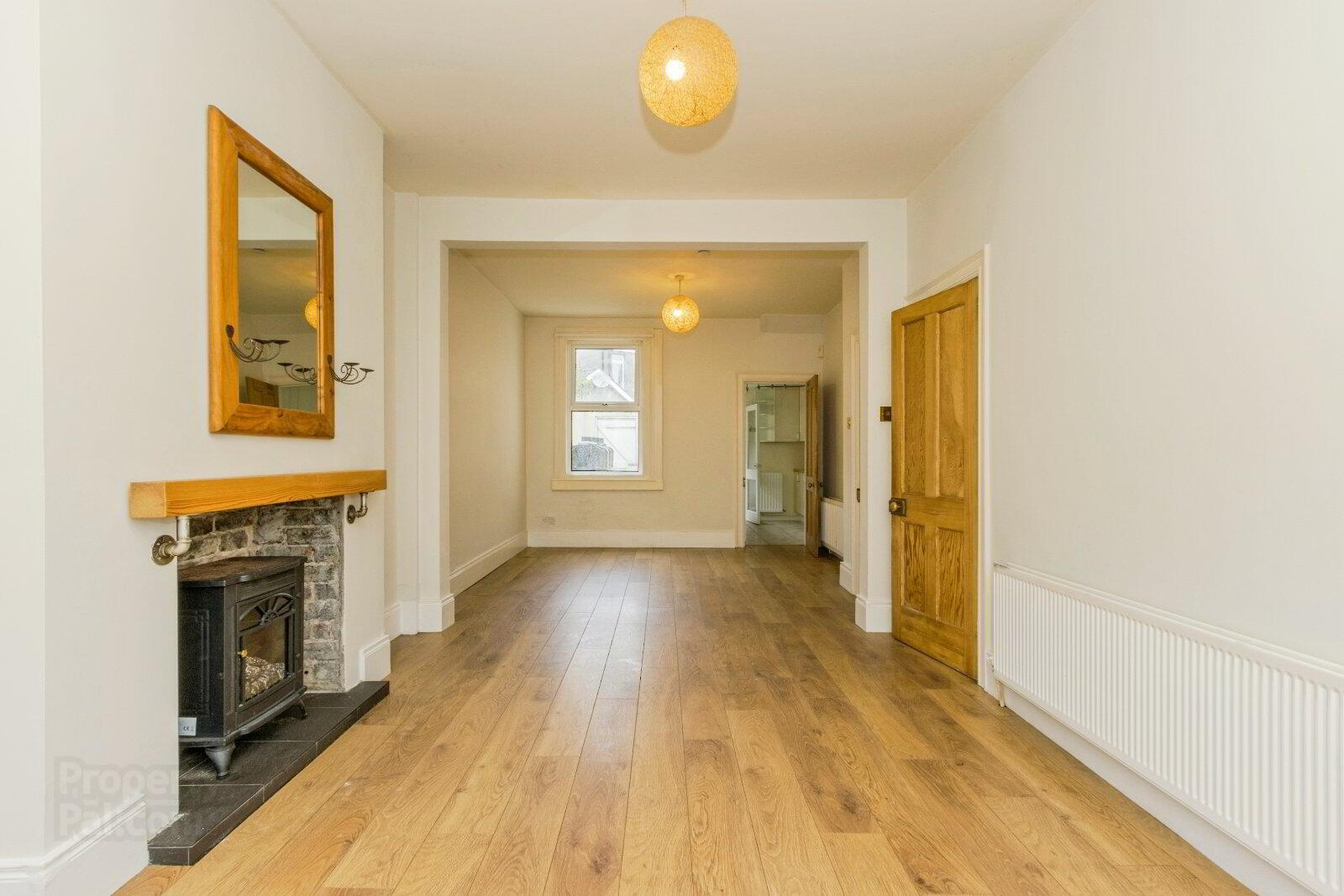
Features
- End-terrace
- Spacious lounge/dining room
- Fitted kitchen with rear porch access to a compact utility a
- Three well-proportioned bedrooms on the first floor.
- Bathroom with a white suite.
- Oil-fired central heating
- Fully double glazed throughout
- Newly re-roofed in January 2025 - a major recent upgrade.
- Low-maintenance rear patio garden - ideal for relaxing outdoors.
- Prime location near Bangor town centre, close to shops, transport, and amenities.
Located in a popular residential area just a short stroll from Bangor town centre, this charming end-terrace home offers well-proportioned living space with plenty of potential.
- Description
- Located in a popular residential area just a short stroll from Bangor town centre, this charming end-terrace home offers well-proportioned living space with plenty of potential. Internally, the property comprises a welcoming entrance hall leading to a bright and spacious lounge/dining room—ideal for entertaining or relaxing with the family. The separate kitchen offers ample storage and workspace, and to the rear, a porch leads to a convenient small utility area. Upstairs, there are three good-sized bedrooms and a family bathroom fitted with a white suite. The home benefits from oil-fired central heating and is double glazed throughout for energy efficiency. The property has also recently undergone a major improvement with a new roof installed in January 2025. Externally, there's a small, low-maintenance patio garden to the rear—perfect for a morning coffee or a few potted plants.
- Entrance Porch
- Hardwood front door, tiled floor, glazed door to hall.
- Entrance Hall
- Laminate wooden floor.
- Throug Lounge / Dining Room
- 7.34m x 3.33m (24'1" x 10'11")
Laminate wooden floor, decorative fireplace with slate hearth. - Kitchen
- 3.33m x 2.74m (10'11" x 8'12")
Single drainer stainless steel sink unit with mixer taps, excellent range of high and low level units with laminated work surfaces, ceramic tiled floor. The property comes complete with cooker, fridge and freezer. - Rear Porch
- Ceramic tiled floor, hardwood door to rear yard.
- Utility Room
- 2.03m x 1.27m (6'8" x 4'2")
Ceramic tiled floor, plumbed for washing machine. - First Floor Return
- Access to roof space via slingsby type ladder.
- Bedroom 3
- 2.74m x 2.03m (8'12" x 6'8")
- Bathroom
- White suite comprising: Panelled bath with Redring electric shower, pedestal wash hand basin, part tiled walls, ceramic tiled floor.
- Cloaks / WC
- Separate matching Low flush WC.
- First Floor
- Bedroom 1
- 4.52m x 3.8m (14'10" x 12'6")
- Bedroom 2
- 3.33m x 2.64m (10'11" x 8'8")
- Outside
- Enclosed rear yard with PVC Oil tank. Boiler house with oil fired boiler. Additional small patio garden area to the rear.


