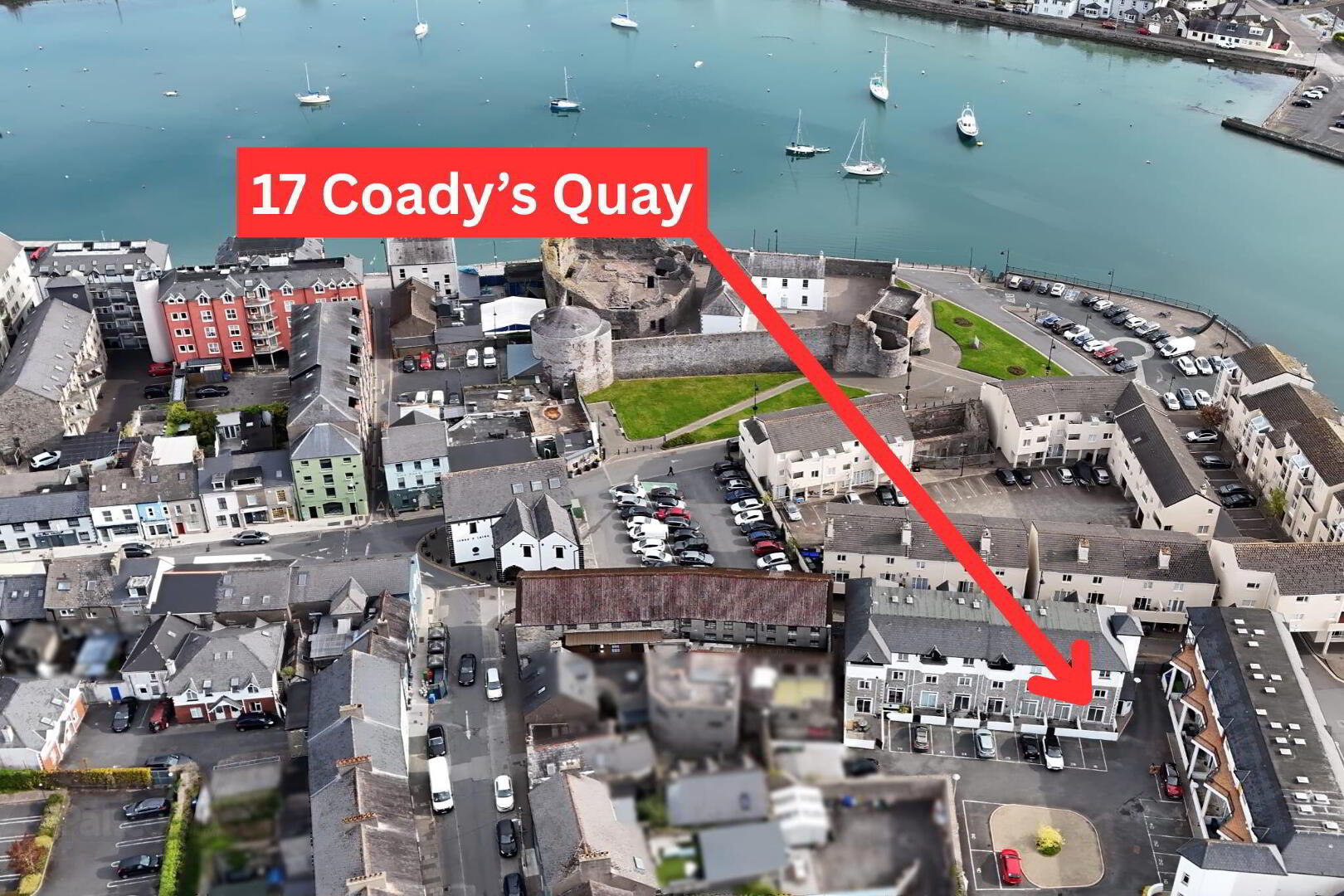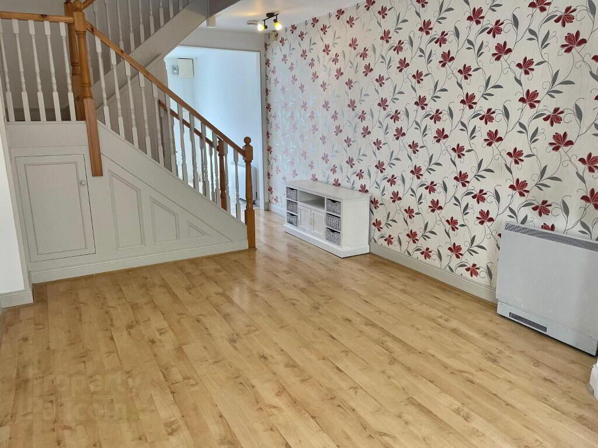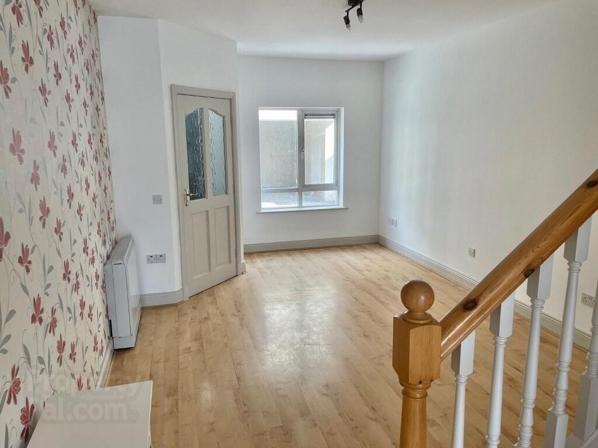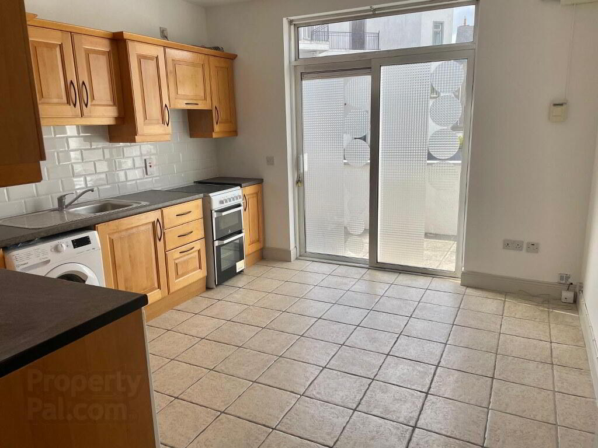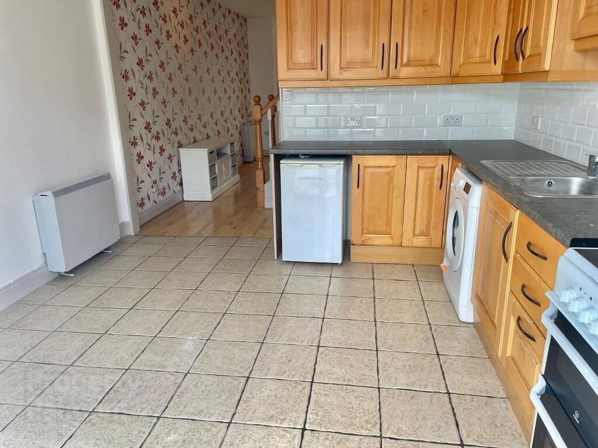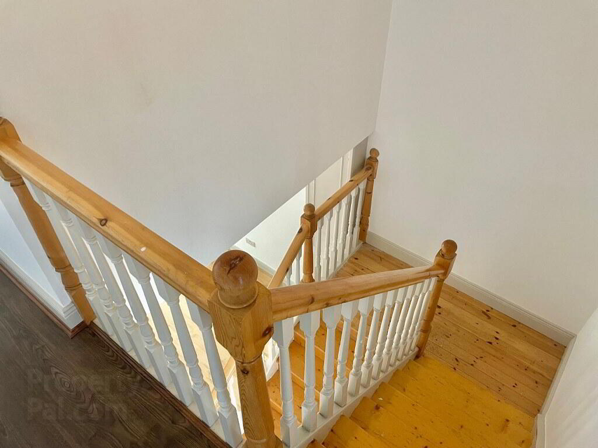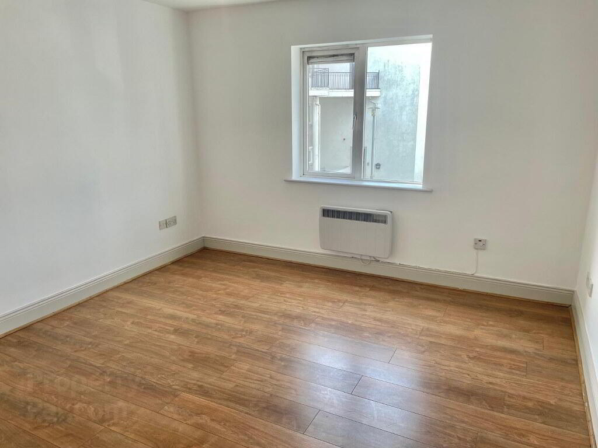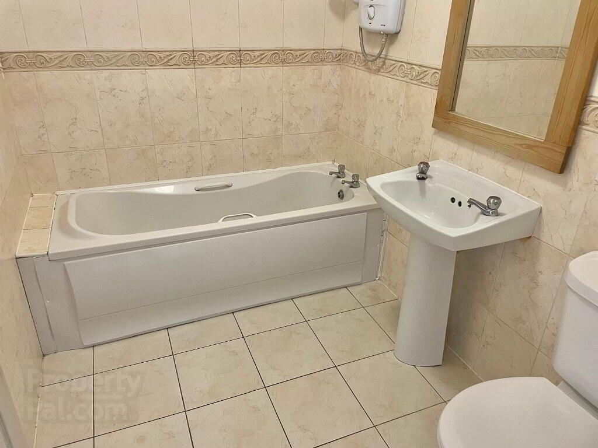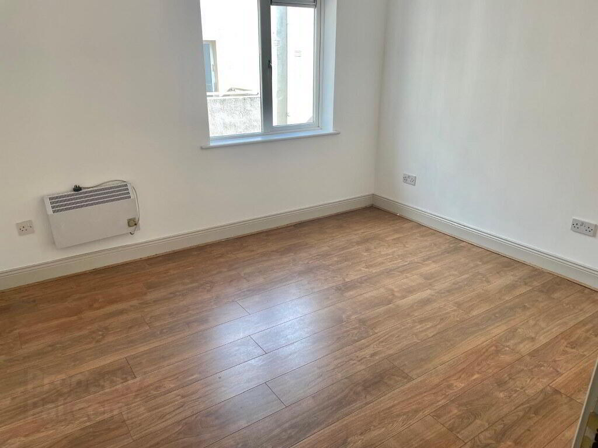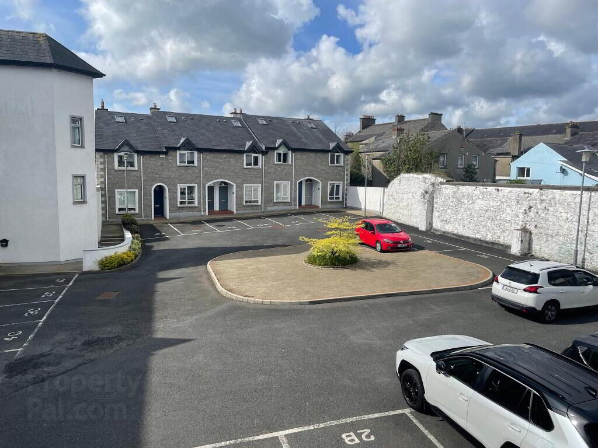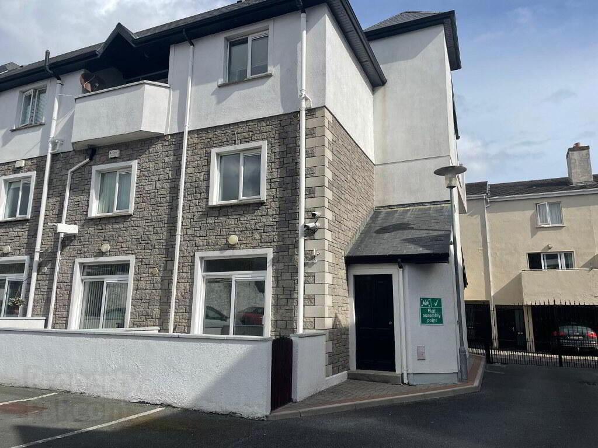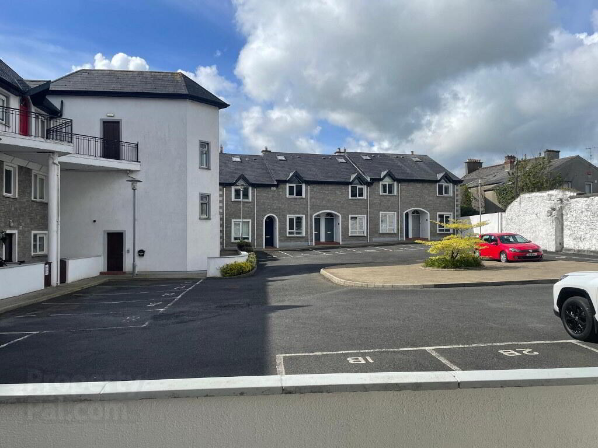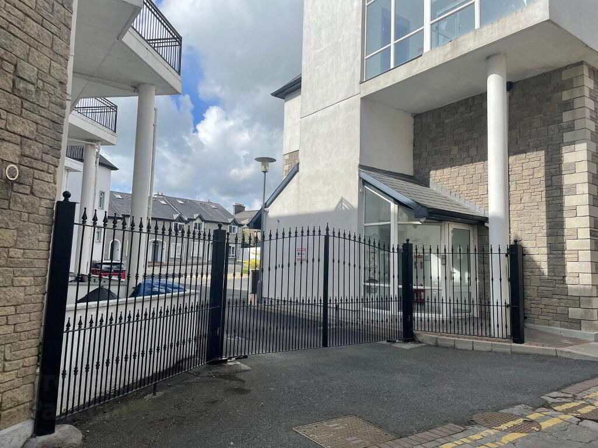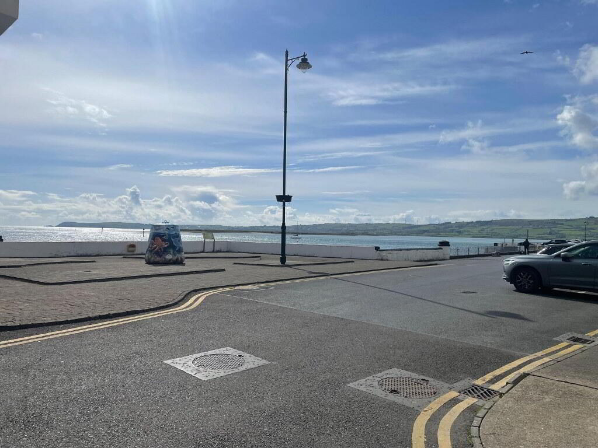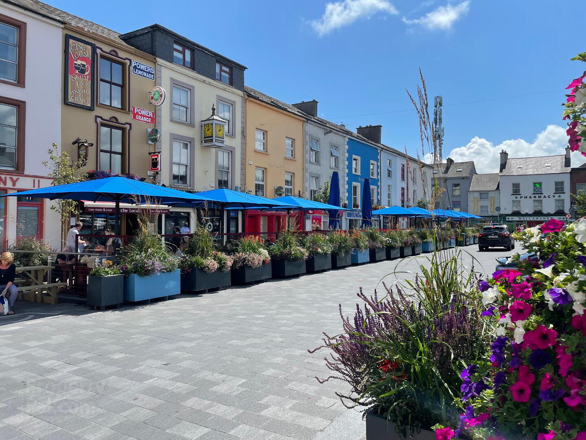17 Coadys Quay,
Dungarvan, X35TP60
2 Bed End-terrace House
Price €245,000
2 Bedrooms
1 Bathroom
Property Overview
Status
For Sale
Style
End-terrace House
Bedrooms
2
Bathrooms
1
Property Features
Size
77.4 sq m (833.1 sq ft)
Tenure
Not Provided
Energy Rating

Property Financials
Price
€245,000
Stamp Duty
€2,450*²
Property Engagement
Views All Time
54
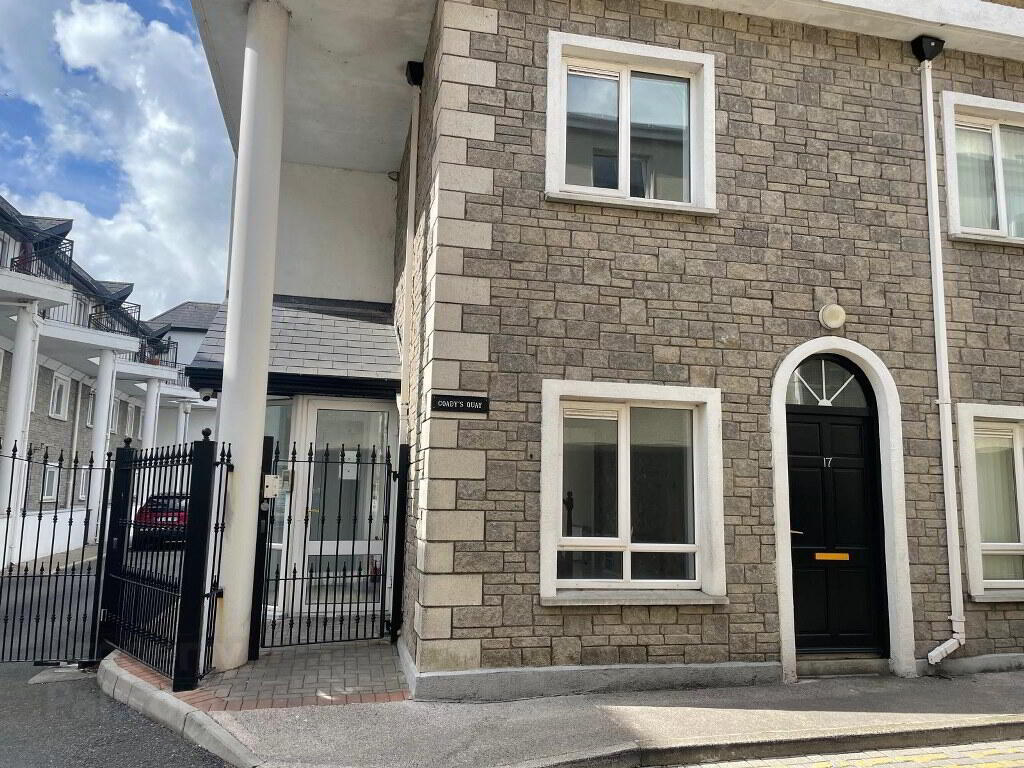
Features
- Property currently vacant and early close of sale can be accommodated.
- Perfect town centre location all needed within strolling distance.
- Property has benefit of a dedicated car space, access via secure gated entry.
- CCTV Camera coverage over shared common areas.
- Private courtyard benefits from south westerly aspect / sunny orientation.
- All floor coverings, all window furnishings, all light fittings and integrated appliance.
- Mains Water
- Mains Sewerage
- Electric heating
- High speed broadband available
- All amenities of the town centre on the doorstep.
The property features a well-proportioned layout across two floors, with two spacious bedrooms, a bright and inviting living area, a modern kitchen, and a well-appointed bathroom. Natural light floods the interiors, enhancing the sense of space and warmth throughout.
Outside, the end-of-terrace position offers secure car parking accessed via electronic gates. Whether you are taking a morning stroll along the harbour, enjoying the cafes and shops nearby, or simply relaxing in your own peaceful retreat, this home is perfectly positioned to enjoy all that Dungarvan has to offer.
An ideal choice for first-time buyers, investors, or those seeking a charming coastal bolt-hole.
Viewing is highly recommended and strictly by prior appointment only with Selling Agents, REA Spratt 058-42211
Accommodation
Entrance Lobby
1.70m x 1.20m Tiled floor
Living Room
7.00m x 3.60m Open stairs to first floor with generous understairs storage, timber flooring
Kitchen / Breakfast Area
3.50m x 3.50m Tiled floor, selection of floor and eye level units with tiled splashback. Plumbed for washing machine
Bedroom 1
3.60m x 3.55m Timber floor, overlooking carpark and shared private space
Bedroom 2
3.55m x 3.10m Timber floor
Bathroom
2.40m x 1.80m Triton T90z shower, floor and walls fully tiled
Outside
Private small walled courtyard 4m x 2.3m with direct access into the kitchen / breakfast room.Directions
X35 TP60
BER Details
BER Rating: C3
BER No.: 118358092
Energy Performance Indicator: 221.36 kWh/m²/yr

