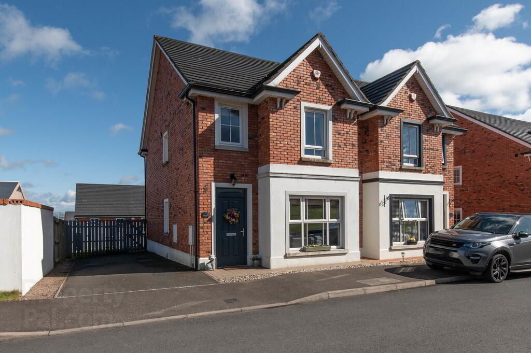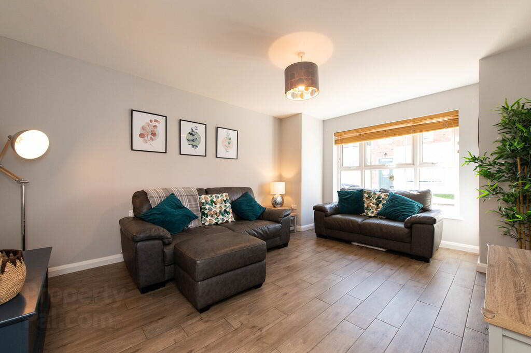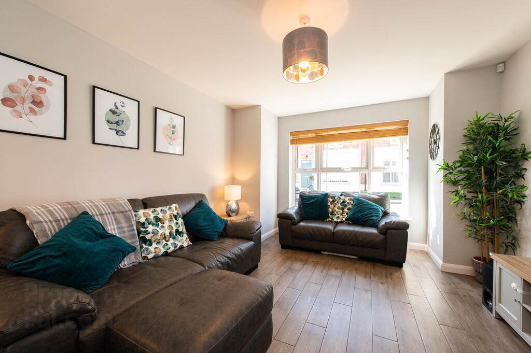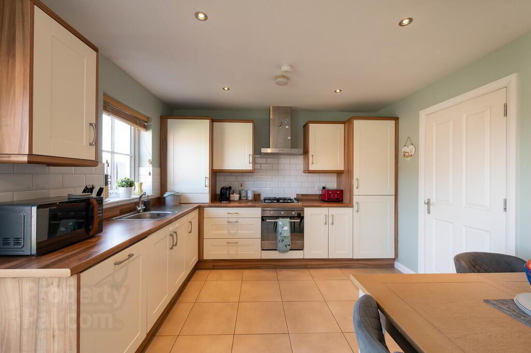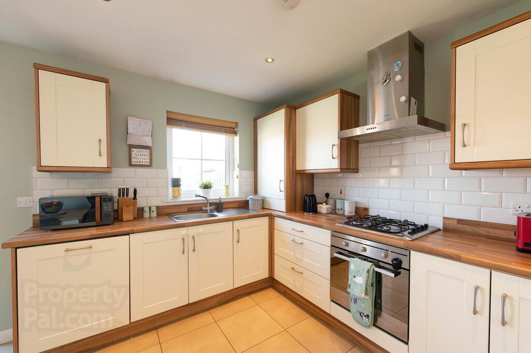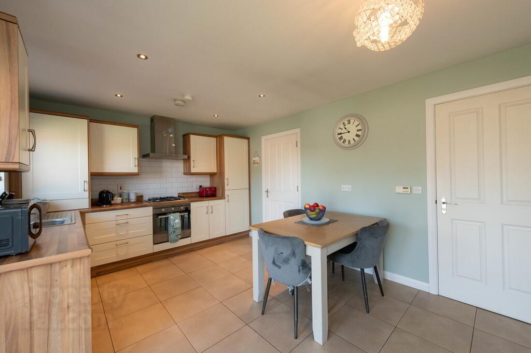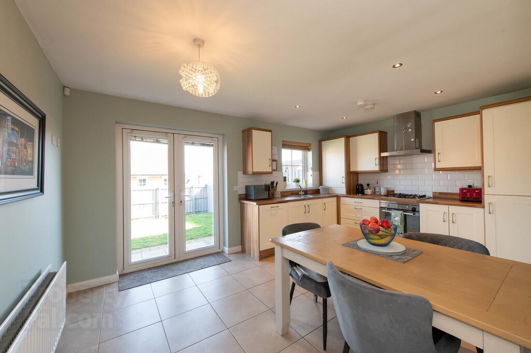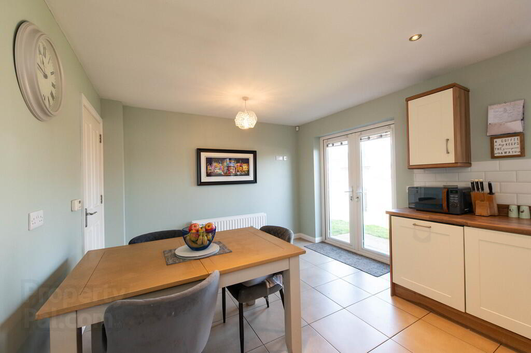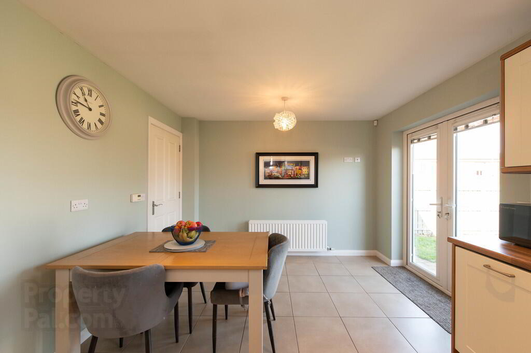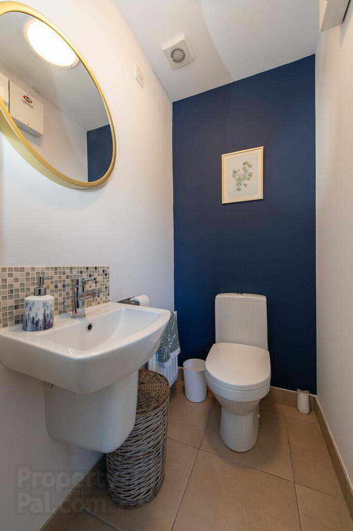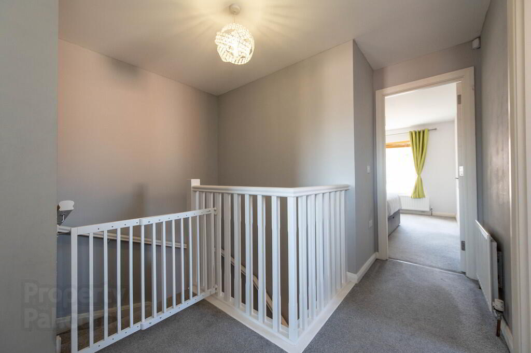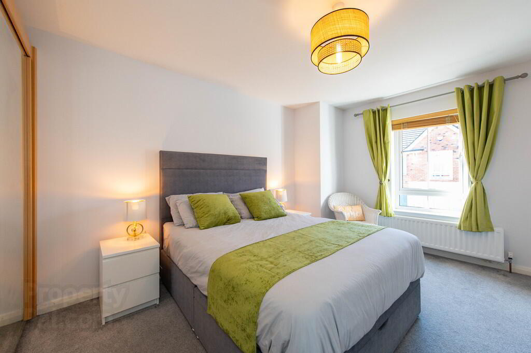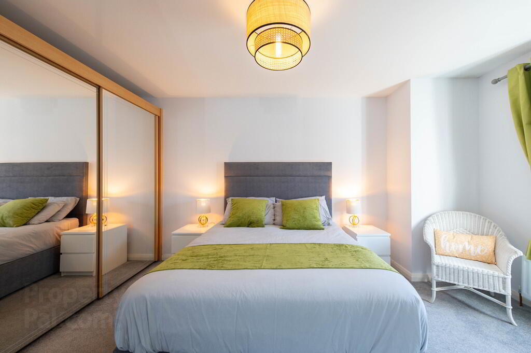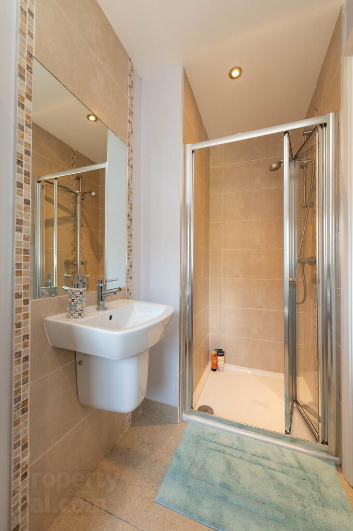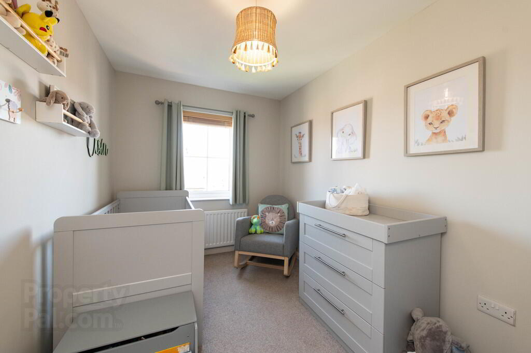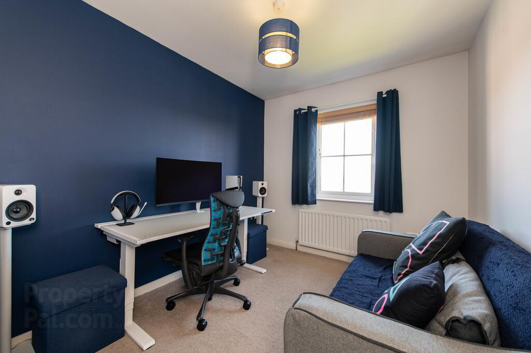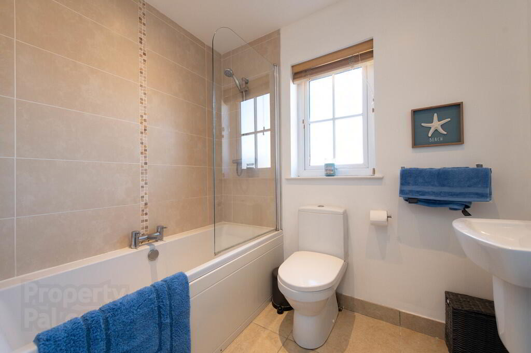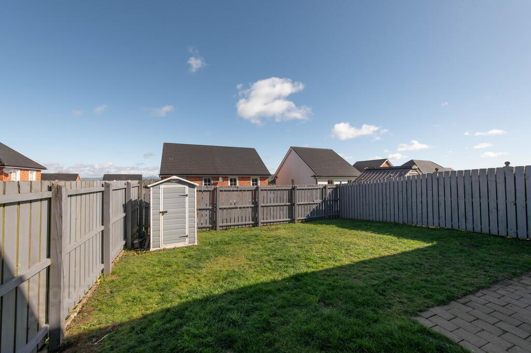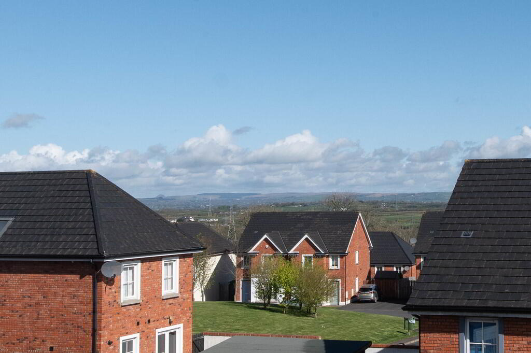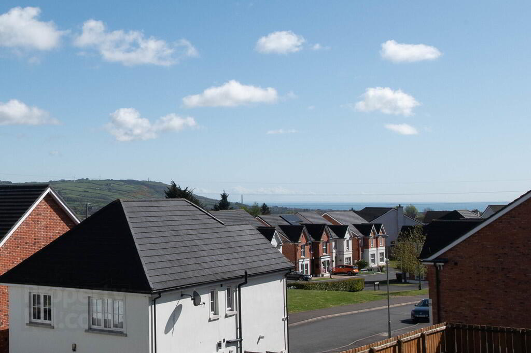17 Foxton Place,
Newtownabbey, BT36 5FS
3 Bed Semi-detached House
Offers Over £219,950
3 Bedrooms
1 Reception
Property Overview
Status
For Sale
Style
Semi-detached House
Bedrooms
3
Receptions
1
Property Features
Tenure
Not Provided
Broadband
*³
Property Financials
Price
Offers Over £219,950
Stamp Duty
Rates
£1,150.92 pa*¹
Typical Mortgage
Legal Calculator
Property Engagement
Views All Time
3,231
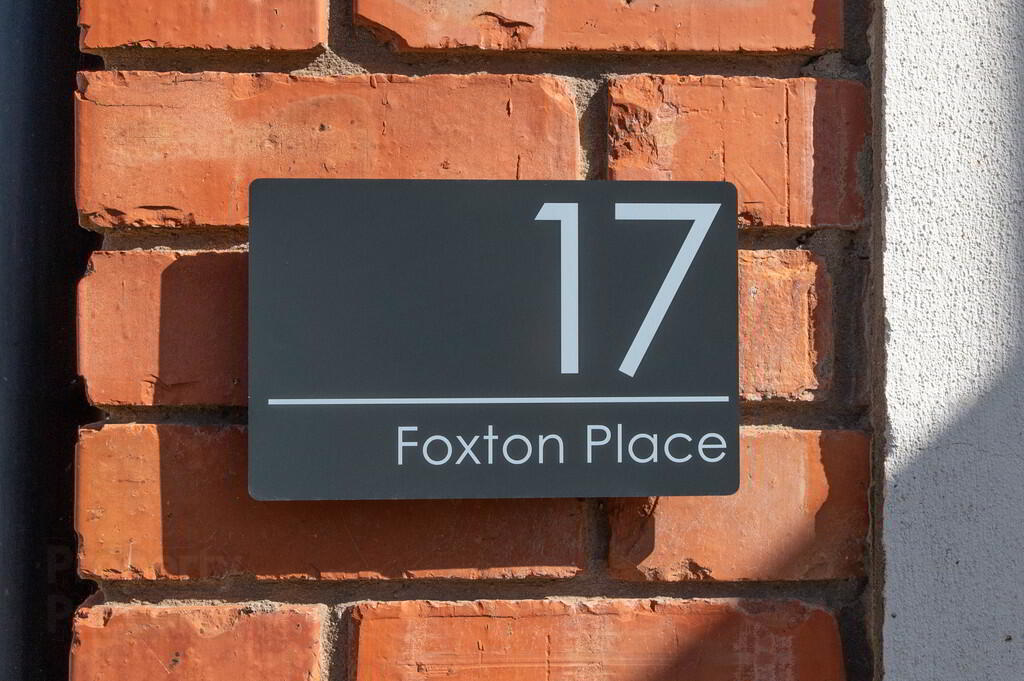
Features
- Red bricked semi detached in popular residential area
- 3 Bedrooms (1 ensuite shower room)
- Lounge with ceramic tiled flooring
- Modern fitted kitchen with casual dining area and French doors to garden
- White bathroom suite
- Gas fired central heating
- Double glazing in uPVC frames
- Neat garden to the rear
Welcome to this beautifully designed three-bedroom semi-detached home, located in the sought-after Foxton development on the Ballycraigy Road. Offering modern living in a convenient and peaceful location, this property is an ideal choice for first-time buyers, young families, or those looking to downsize without compromising on space or comfort. Nestled in a quiet, family-friendly setting, Foxton combines the best of town and country living, with local schools, shops, and transport links all within easy reach. Don't miss out on the opportunity to secure a quality home in this exciting new development. Early viewing is highly recommended!
GROUND FLOORRECEPTION HALL Ceramic tiled flooring
CLOAKS Low flush W/C, wall hung wash hand basin, ceramic tiled flooring, extractor fan
LOUNGE 15' 8" x 11' 9" (4.78m x 3.58m) Ceramic tiled flooring
KITCHEN 16' 0" x 11' 2" (4.88m x 3.4m) Modern fitted kitchen with range of high and low level units, round edge worksurfaces, stainless steel sink unit with mixer tap, built in gas hob, built in oven, built in fridge and freezer, built in dishwasher, gas boiler.
Casual dining area with ceramic tiled flooring, French doors to rear.
Understairs storage, plumbed for washing machine, ceramic tiled flooring
FIRST FLOOR
LANDING Walk in linen cupboard
BEDROOM (1) 13' 7" x 11' 8" (4.14m x 3.56m) Plus built in mirror slide robe
ENSUITE Low flush W/C, wash hand basin, glazed shower unit with controlled shower, heated towel rail, ceramic tiled flooring, downlighters, extractor fan
BEDROOM (2) 11' 7" x 7' 5" (3.53m x 2.26m) View of Knockagh
BEDROOM (3) 10' 3" x 8' 2" (3.12m x 2.49m) View of Knockagh
BATHROOM White bathroom suite, low flush W/C, panelled bath with mixer tap and controlled shower, glazed shower screen, pedestal wash hand basin, tiling, ceramic tiled flooring
OUTSIDE Side: in driveway
Rear: in lawn, outside light, paved patio area


