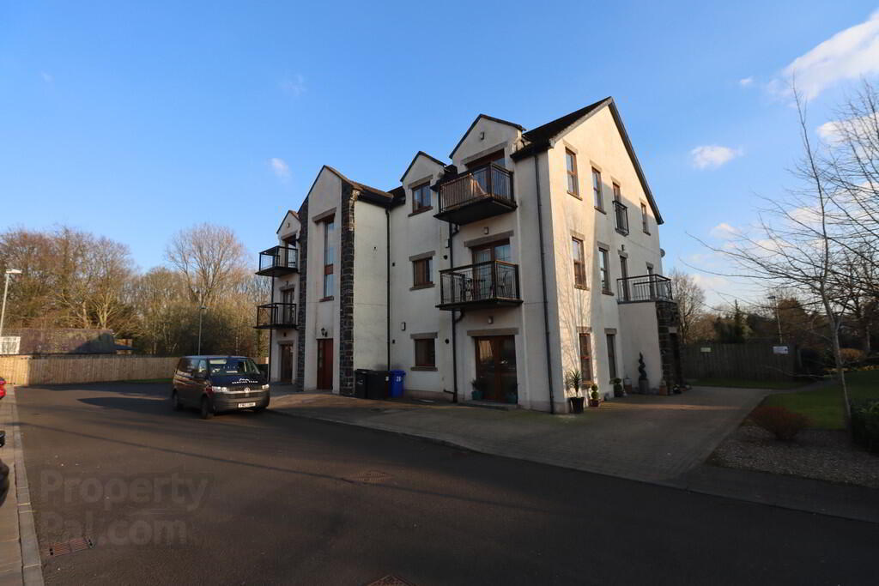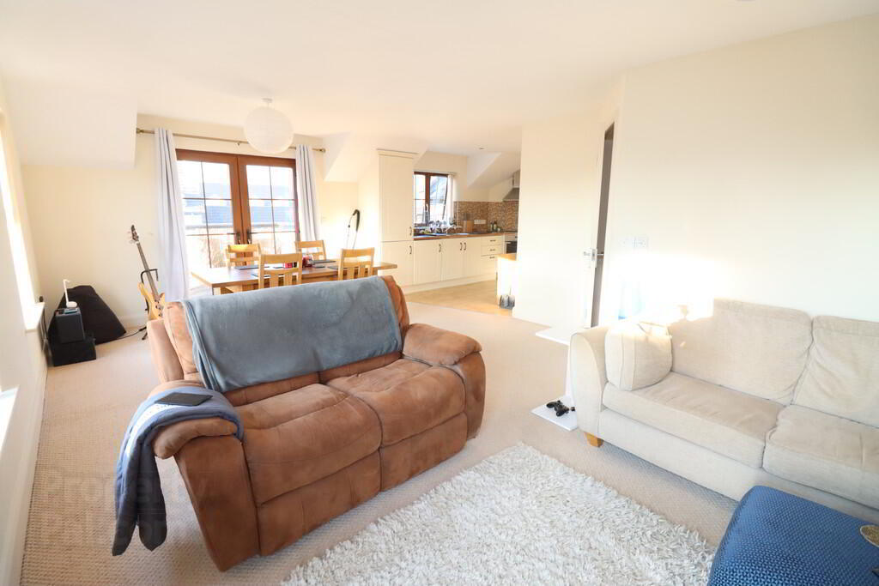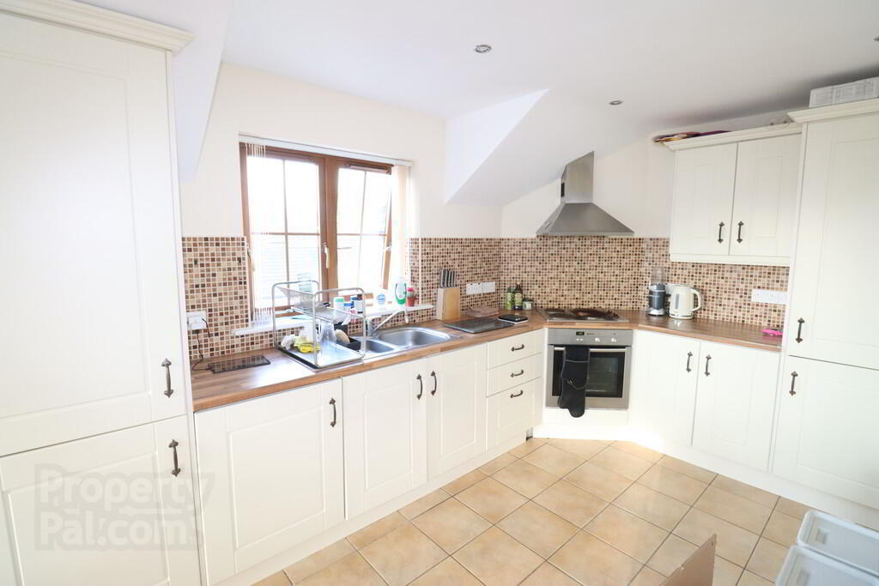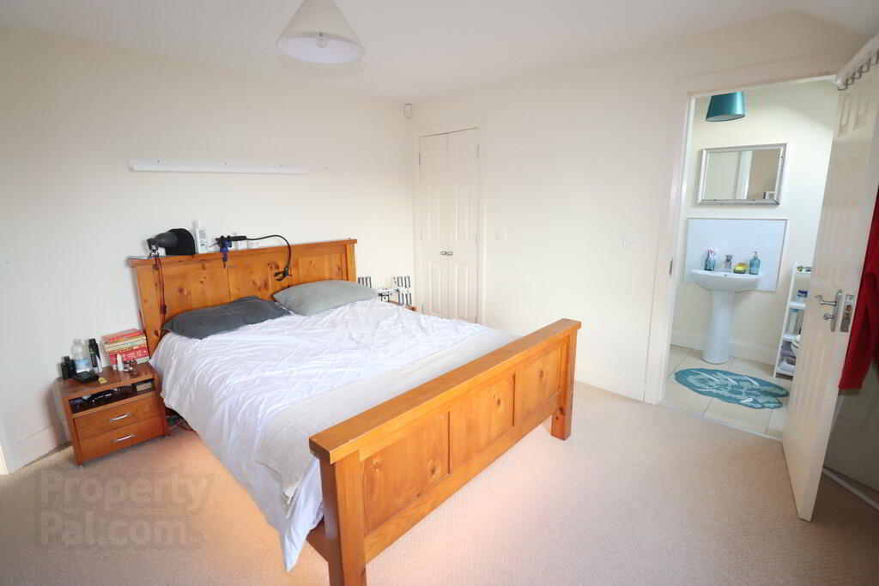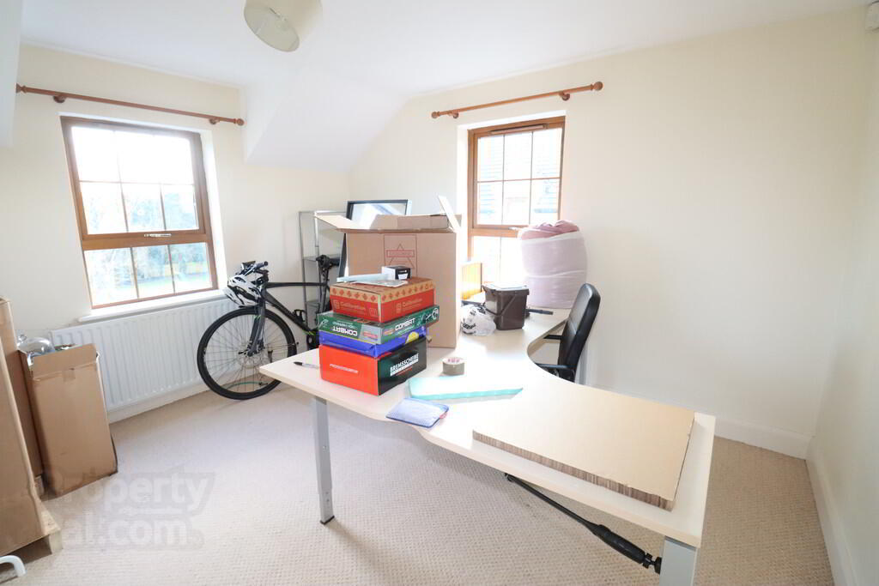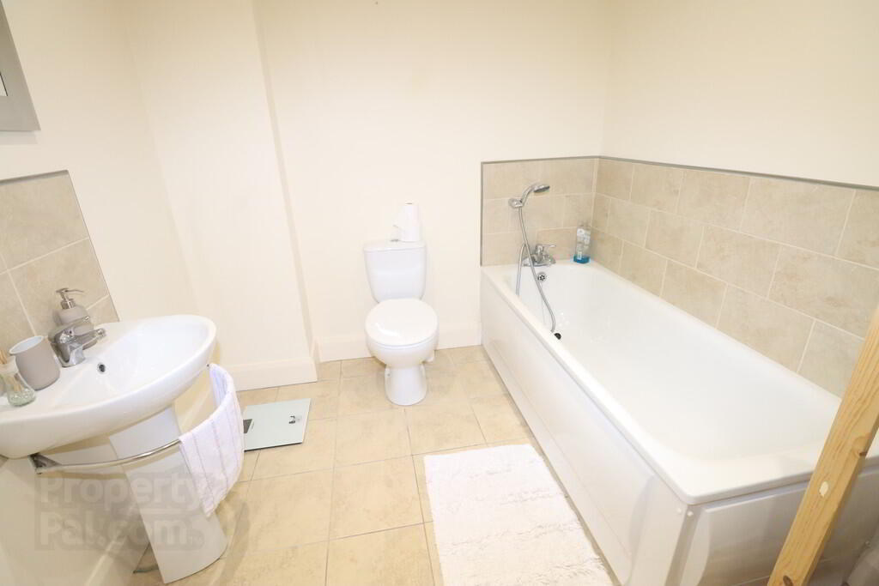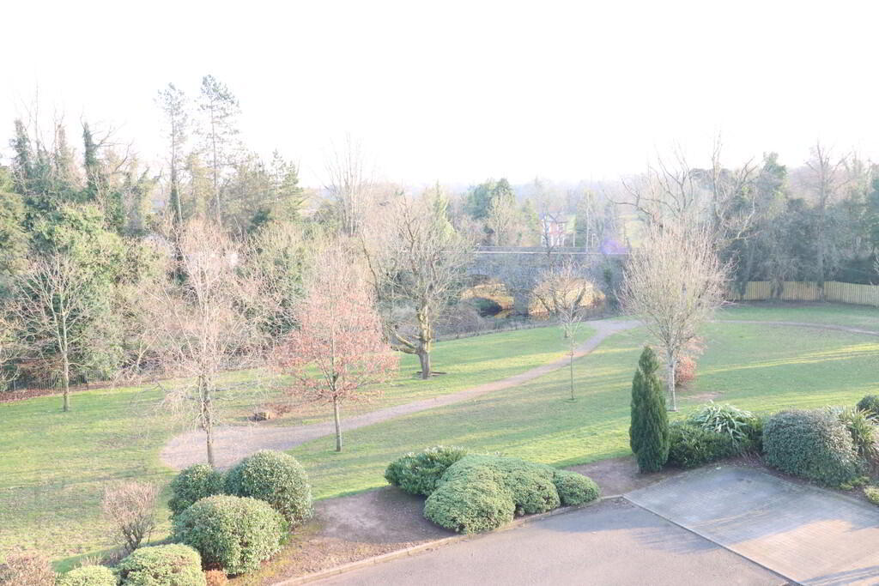26f Bleach Green,
Dunadry, BT41 2GZ
2 Bed Apartment
Offers Over £149,950
2 Bedrooms
1 Reception
Property Overview
Status
For Sale
Style
Apartment
Bedrooms
2
Receptions
1
Property Features
Tenure
Not Provided
Broadband
*³
Property Financials
Price
Offers Over £149,950
Stamp Duty
Rates
£1,198.88 pa*¹
Typical Mortgage
Legal Calculator
Property Engagement
Views All Time
586
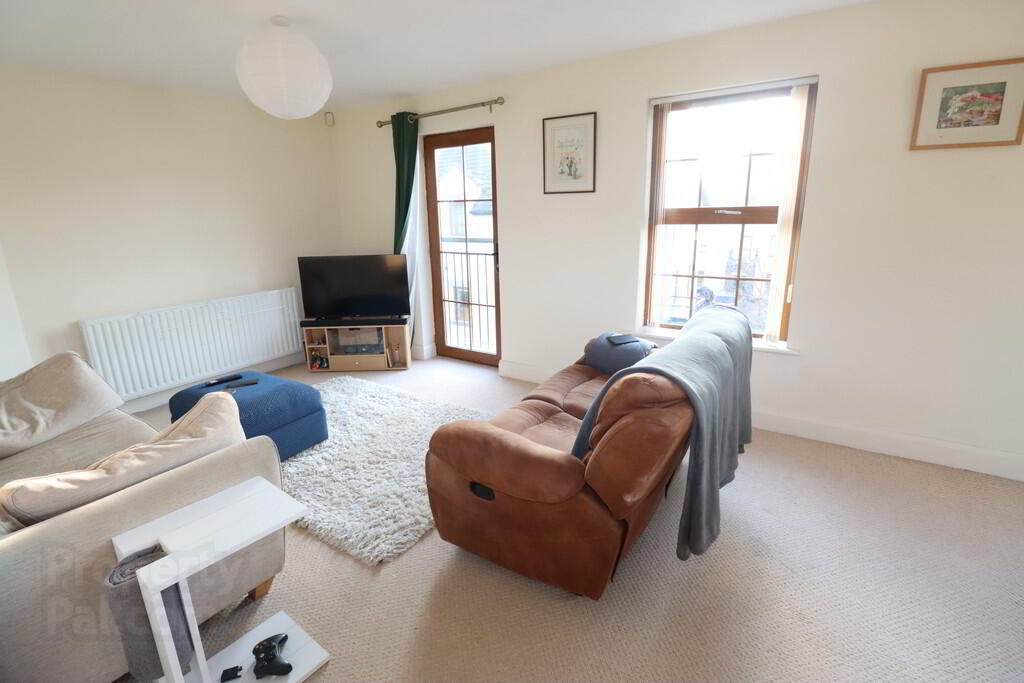
Features
- Second floor apartment in highly regarded residential development
- 2 Bedrooms
- Master bedroom with ensuite shower room
- Spacious lounge open plan to:
- Ivory shaker style fitted kitchen
- Open plan casual dining area
- White bathroom suite
- Double glazing in uPVC frames/ Calor gas central heating
- Two designated car parking spaces
- Lift access
Situated just a stone's throw from the prestigious Dunadry Hotel, this bright and spacious two-bedroom apartment offers modern living in a sought-after location. Set within a contemporary development, the property is located on the second floor with convenient lift access, making it suitable for a wide variety of purchasers including first-time buyers, downsizers, or investors. The apartment is well presented throughout, with a thoughtful layout that maximizes natural light and space. Whether you're looking for a stylish home in a peaceful setting or a smart investment opportunity close to key amenities, this property ticks all the boxes.
COMMUNAL ENTRANCE HALL Ceramic tiled flooring, lift accessENTRANCE HALL Intercom, linen cupboard, separate storage, access to roofspace
LOUNGE OPEN PLAN TO KITCHEN 23' 7" x 25' 1" (at max) (7.19m x 7.65m) Range of high and low level ivory shaker style units, round edge worksurfaces, single drainer stainless steel sink unit with mixer tap and vegetable sink, built in stainless steel oven and hob unit, stainless steel extractor fan and canopy, integrated fridge freezer, integrated washer/dryer, wall tiling, ceramic tiled flooring, French door to balcony
(please note the balcony is currently not in use as it requires repair, this is under the care of the management company and the costs of this repair will be covered by the current vendor)
BEDROOM (1) 13' 1" x 12' 4" (3.99m x 3.76m) Plus double built in robe
ENSUITE Glazed shower cubicle with thermostatic controlled shower, low flush W/C, pedestal wash hand basin, PVC wall panelling, ceramic tiled flooring, extractor fan, Velux window
BEDROOM (2) 12' 4" x 11' 6" (3.76m x 3.51m)
BATHROOM Modern white bathroom suite comprising panelled bath, telephone hand shower, low flush W/C, pedestal wash hand basin, wall tiling, ceramic tiled flooring, downlighters, extractor fan
OUTSIDE Two designated car parking space


